Oceanfront residence
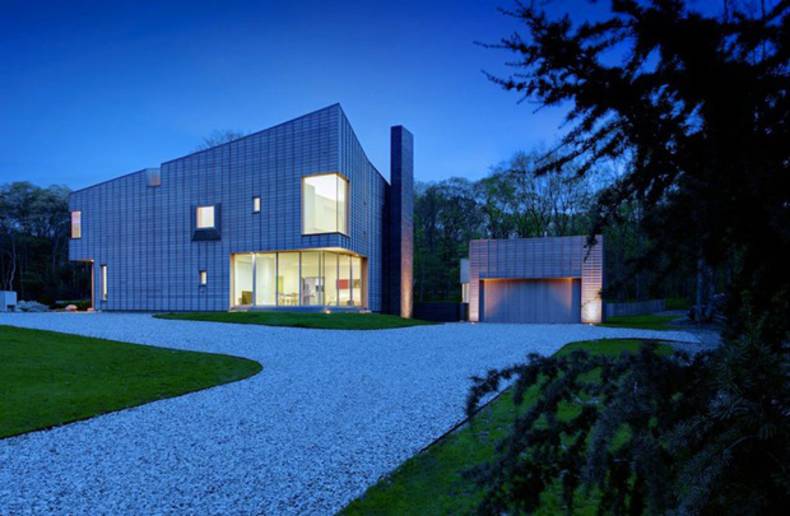
The designers’ company Morris Sato Studio has completed YN-13 House. Located in Shelter Island, New York, the mansion occupies an area of ??6000 sq. and consists of three separate buildings: a residential unit, guest house and garage. The exterior was inspired by Japanese style, the bleached vertical battens and cedar siding of the main and ancillary volumes’ of the guesthouse and garage merge with the terne-coated stainless steel roofing to form a unified textured appearance between the walls and the roof. The interiors are very light, modern and quit minimalistic. The residence is also characterized by open floor plans. Terraces and balconies are equipped for the rest, and even from the second floor you can enjoy the ocean view.
More photos →
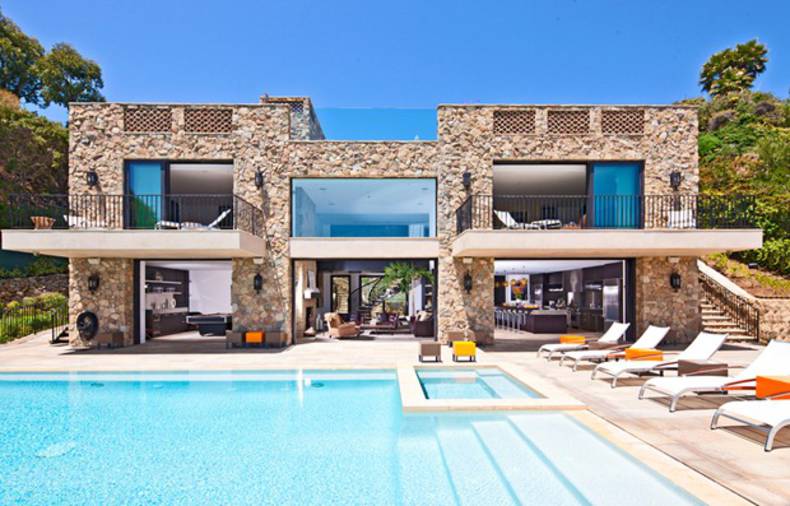
Located in the heart of Malibu, this luxury mansion is put up for sale for $ 26 million. It was built in late 2010. For the money you can get a 570 square meters of luxury with great view of the ocean, four bedrooms with bathrooms, billiard room, a huge swimming pool and a terrace of 230 sq.m. on the roof of the residence, garage and all modern features. The exterior is clad in stone and resembles the Italian style while all the interiors are decorated in contemporary style and equipped with modern techniques. Visit the site for more details.
More photos →
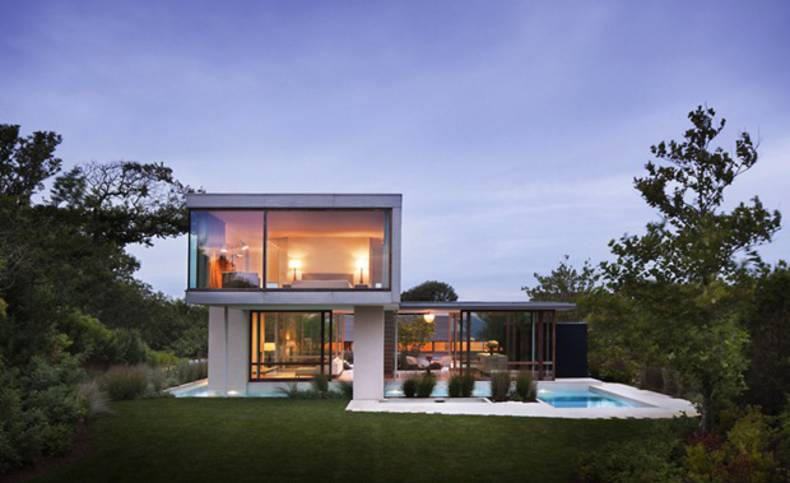
Steven Harris Architects have created this beautiful glass house design of Surfside Residence. Located in Montauk (State of New York), the mansion features four bedrooms and bathrooms. Built near the sea, it has its own access to the private beach. If you even don’t want to leave the residence, you can relax in the pool and spa area. Due to the glass façade, this ocean front modern masterpiece dissolves boundaries between interior and exterior. But of course there some private corners which are hidden from prying eyes. The modern interior is designed in the style of a beach house and you could get this house for 9,950,000$ on the Sotheby’s International website.
More photos →
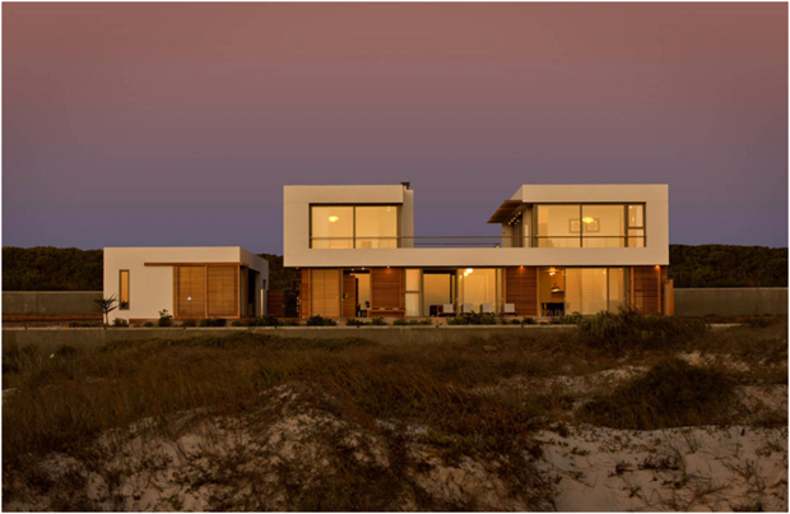
More photos →
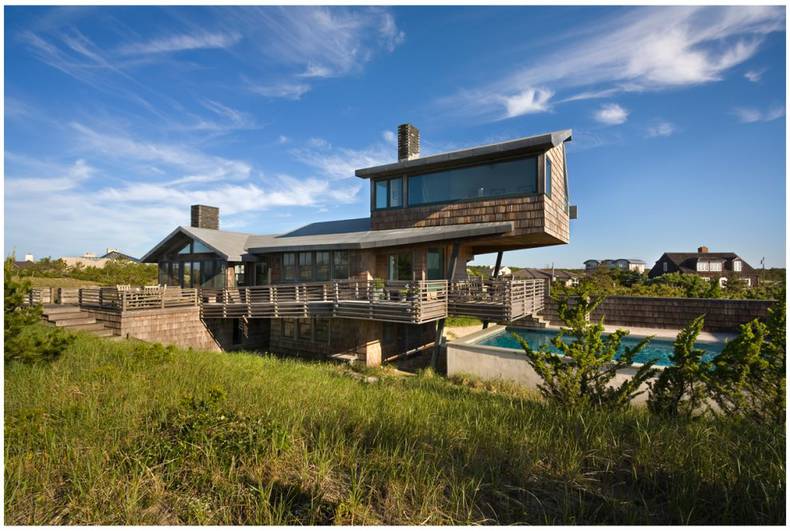
This unusual residence is an outstanding example of successful renovation of the old oceanfront house by Rogers Marvel Architects. It was looking like an old barn, and in some way it still does - thanks to the shingled facade. Its got rebuilt to include a number of new facilities such as the new swimming pool with jacuzzi, kitchen, terrace and the second floor bedroom. The result is this unusual structure consisting of multiple spaces that seem to ignore the gravity, connected by wooden passages. The house is protected from ocean winds and prying eyes on the beach by a sand dune, but it's inhabitants can still hear the ocean. The materials used, architecture and location of this wonderful Whaler's Lane residence make it a great place for vacation.
More photos →
















