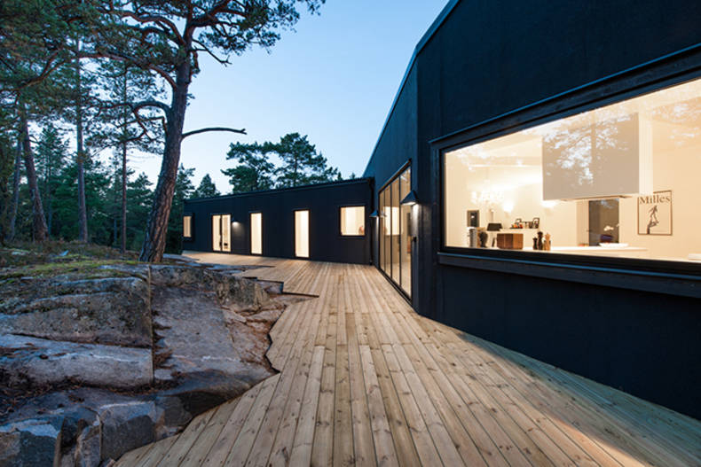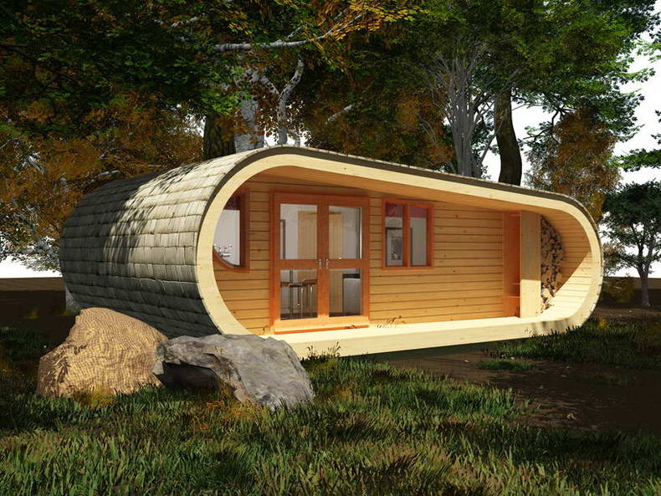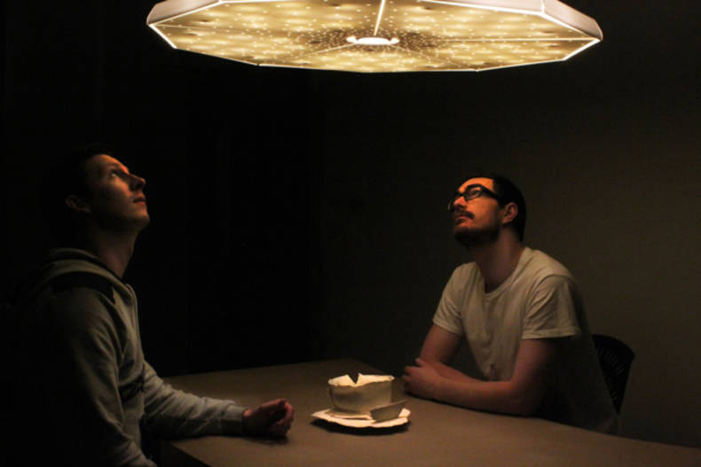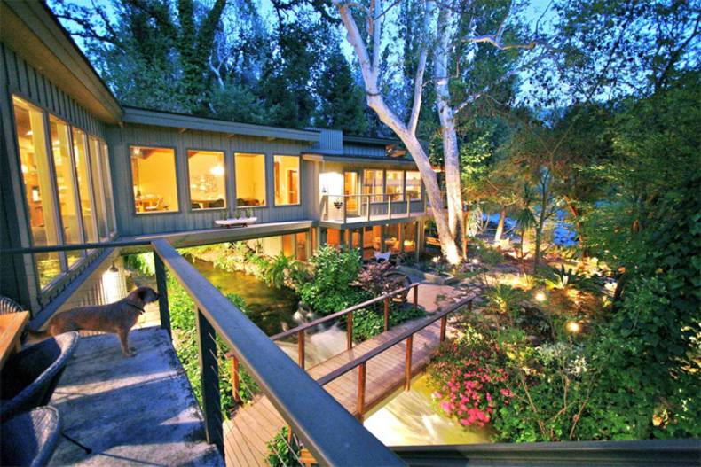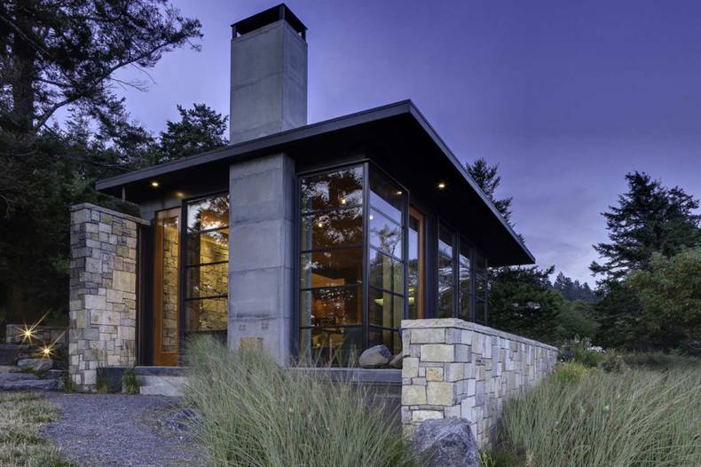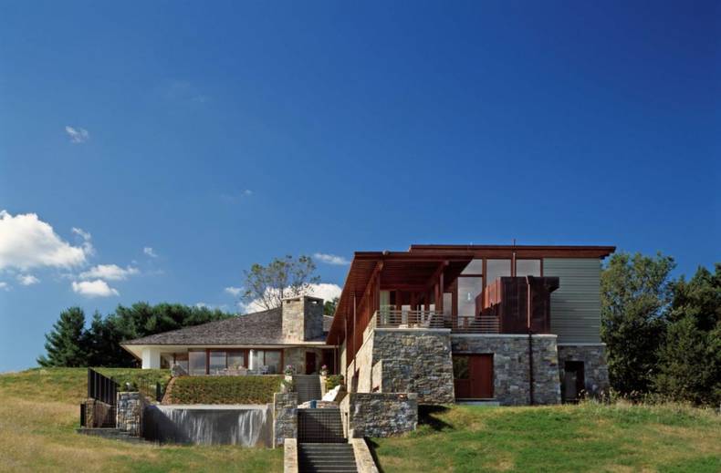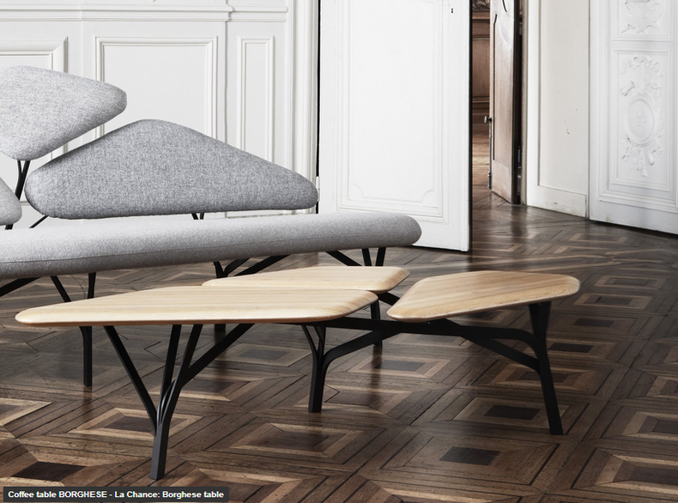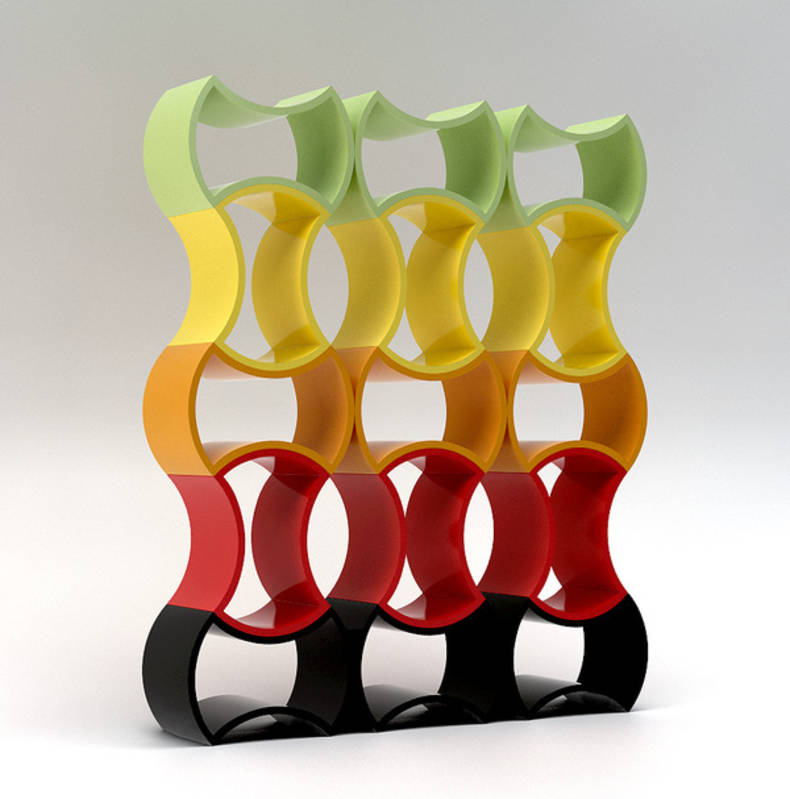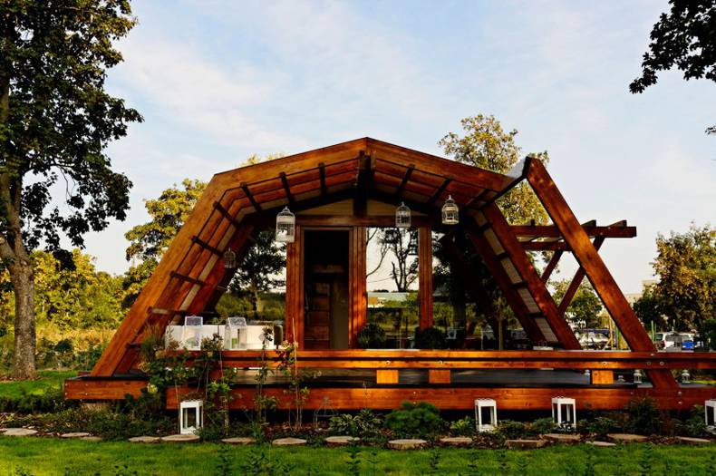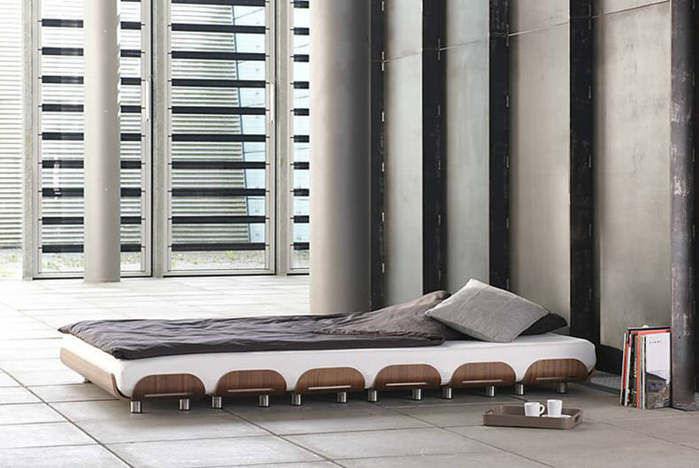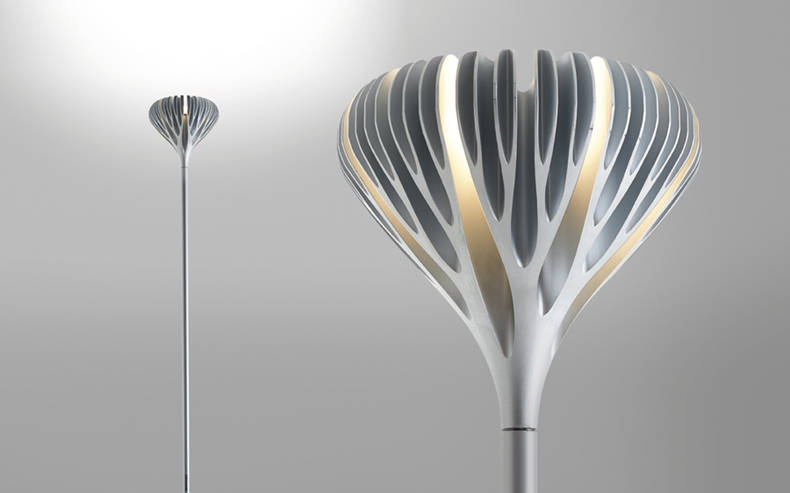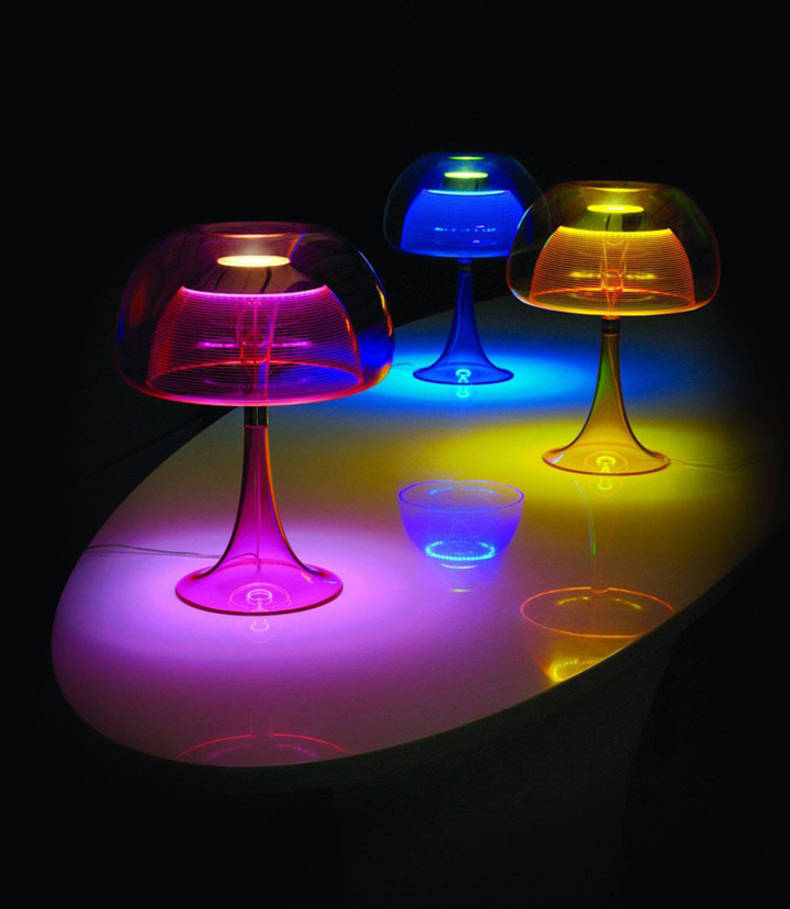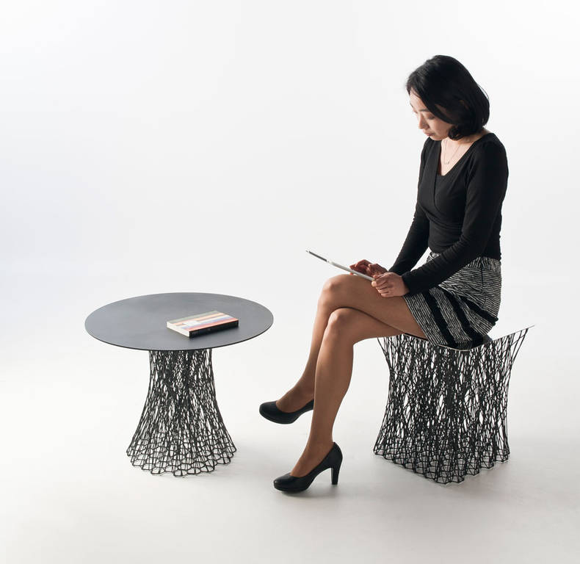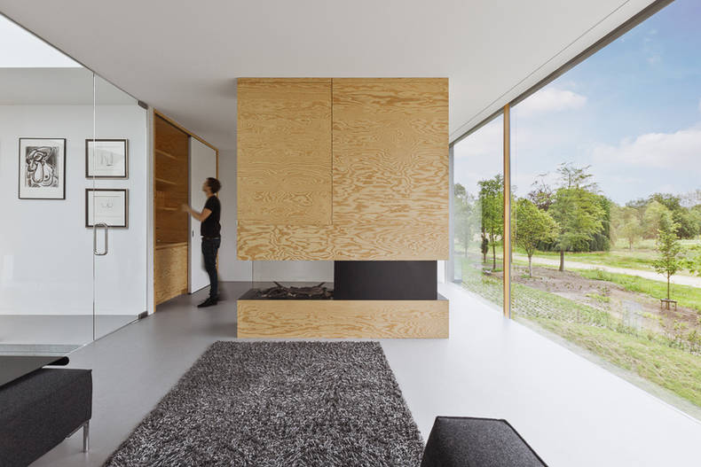Minimalist interior
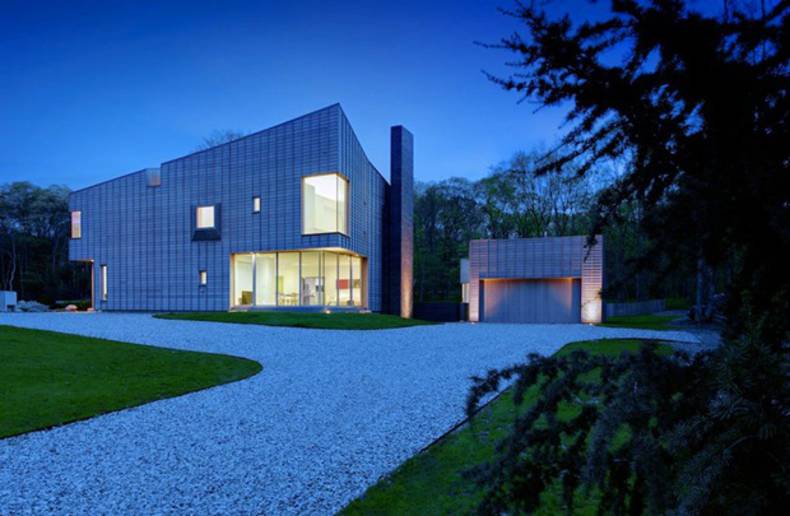
The designers’ company Morris Sato Studio has completed YN-13 House. Located in Shelter Island, New York, the mansion occupies an area of ??6000 sq. and consists of three separate buildings: a residential unit, guest house and garage. The exterior was inspired by Japanese style, the bleached vertical battens and cedar siding of the main and ancillary volumes’ of the guesthouse and garage merge with the terne-coated stainless steel roofing to form a unified textured appearance between the walls and the roof. The interiors are very light, modern and quit minimalistic. The residence is also characterized by open floor plans. Terraces and balconies are equipped for the rest, and even from the second floor you can enjoy the ocean view.
More photos →
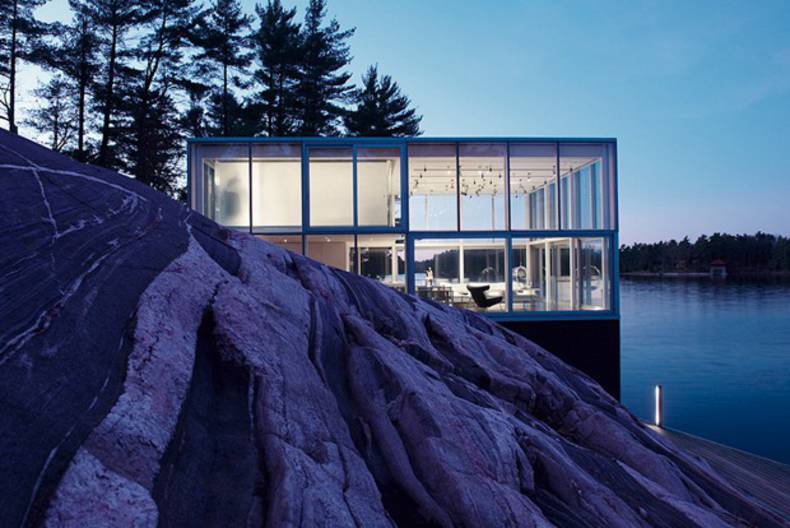
More photos →
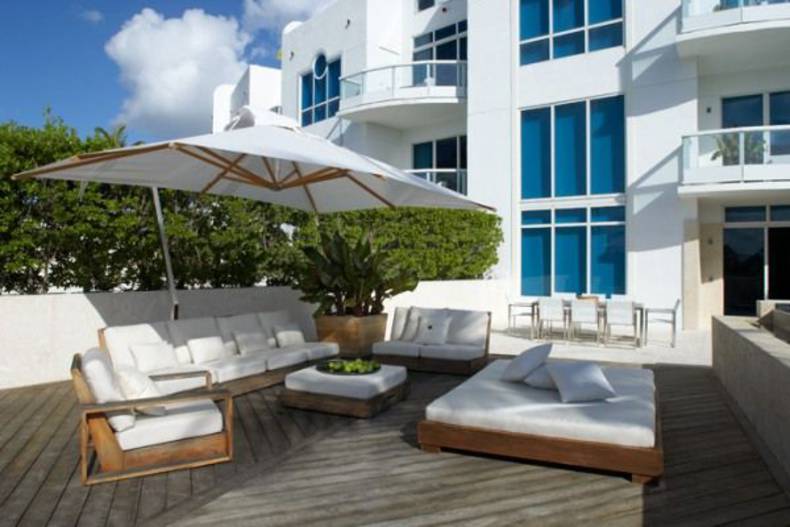
This modern and beautiful Miami Beach town house was designed by the architects from Magdalena Keck Interior Design studio. The house stands out among its neighbors mixing classic and modern styles. The residence combines spacious yet stylish and simple apartments. The inner spaces are minimalist but very elegant finished in neutral tones such as white, beige and brown and full with air and light. At the entrance of this residence you will find the lovely terrace with the charming sea views which you will be able to enjoy long warm evenings in the romantic atmosphere of this wonderful place. It is a magic place that can relax your body in interior and exterior design.
More photos →
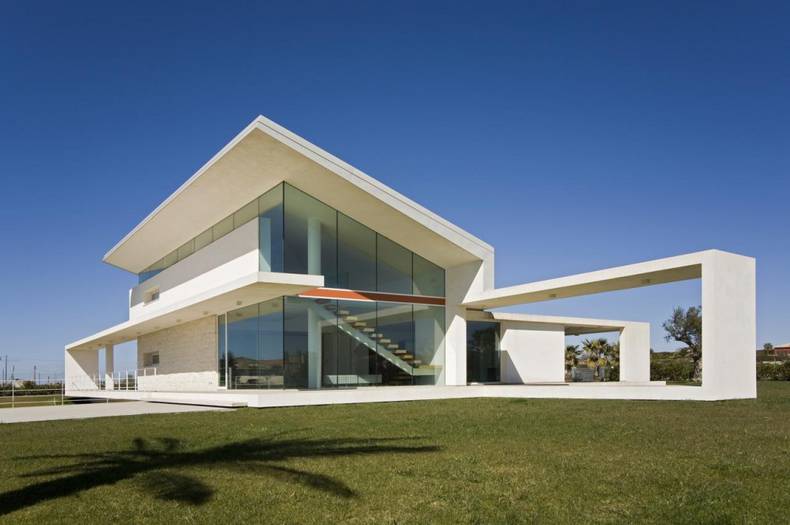
Glass and concrete are the main materials used by Architrend Architecture during the construction of this extraordinary house with its impressive exterior and nontraditional form. The project was called Villa T and realized in Sicily. The villa has tree levels, and its major advantage is the fact that it is located in the open field on a small hill and offers beautiful views. The relationship with the context and the sequence of the three stacked floors relies on a sort of continuous architectural ribbon that reinterprets the flavor of the Mediterranean home, developing, bending to form rooms and the roof, outdoor zones raised from the meadow like platforms, porticos and overhangs, balconies and terraces. White facade of the building with substantial fragments of glazing looks very fresh and modern, as well as interior design features minimalist style and clear lines.
More photos →
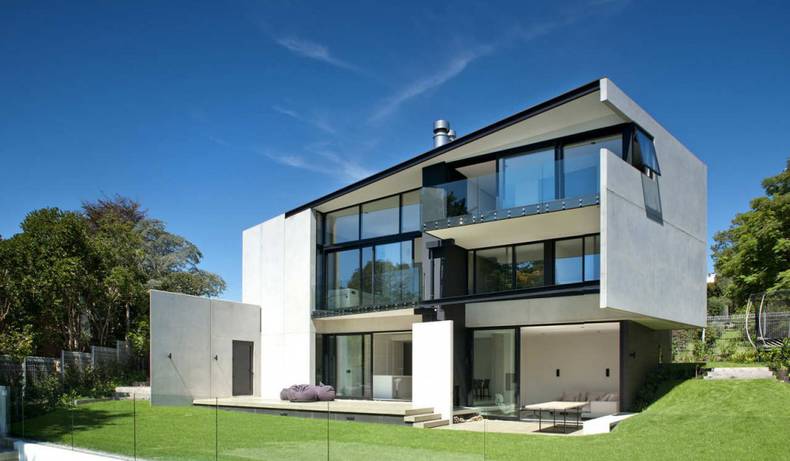
9 Elmstone House, designed by Daniel Marshall Architects, has recently completed in Auckland, New Zealand. The 400m2 residence was created for the modern young family, so it was important to maintain open ground for the boys to play on and to allow for a vegetable garden. Spaces are arranged vertically over three levels, each of which has its own excellent view of the green garden. In addition, the first level has a spacious outdoor terrace, while the second and third - large balconies. The main material for construction of houses was concrete. The interiors are modern and minimalist: small amount of furniture and clear contrast colors are perfectly complemented by green landscape, which you can see through the panoramic windows.
More photos →
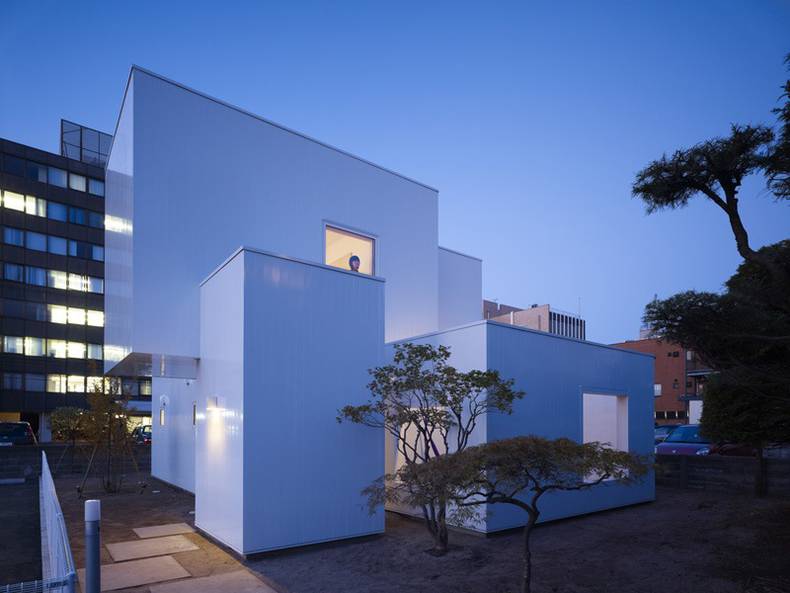
This urban house by Japanese architecture studio Yoshichika Takagi was built in the centre of the small town of Akita, Japan, right in the middle of a parking lot surrounded by large commercial buildings. It is a single family residence composed of a series of open and closed boxes. The unit aims to gently balance the intersection of internal and external spaces. Thick wall circumscribe areas of the dwelling producing porous areas between interior and exterior, public and private. It was designed to shelter but not visually enclose internal environments. Called House I, the project involved enclosing the kitchen, bathrooms, bedrooms and storage in interconnected boxes. Between them are courtyards, corridors and living spaces. Have a look.
More photos →
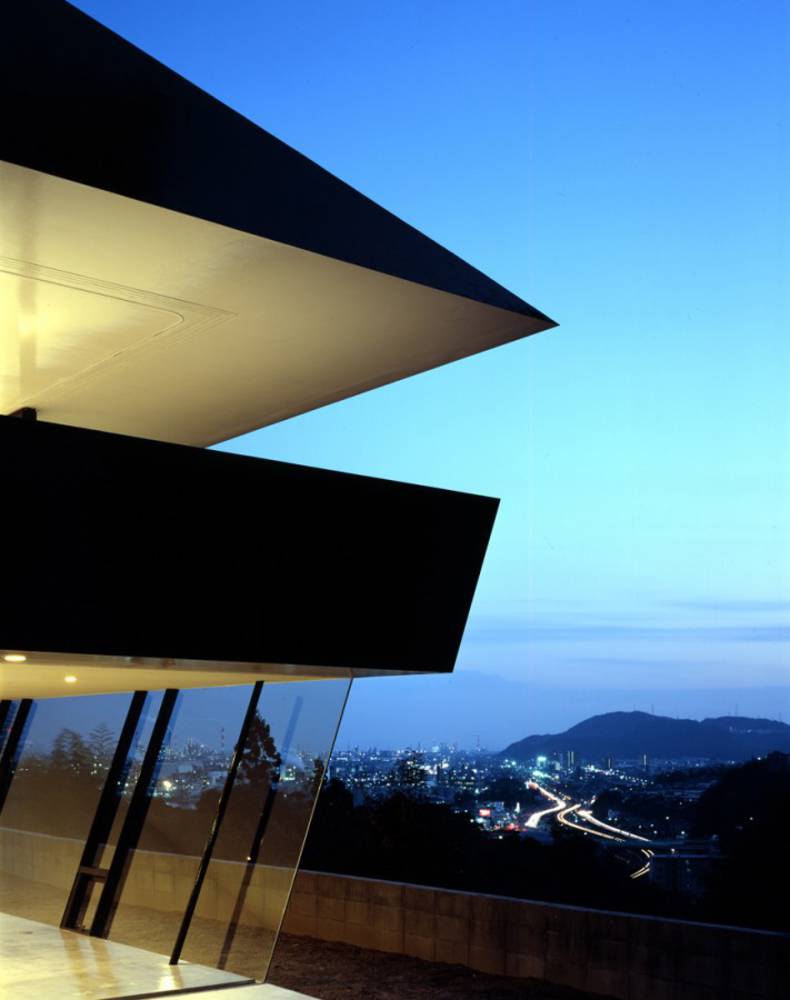
The house, named Otake house, was built on a hill, in Japan, which offers an excellent overview of the sea on one side and park on the other side. The authors of the project were already known from other projects architects from Suppose Design Office. Creators of the house used as a traditional building techniques and modern technologies, which together make the house very reliable and give it a little futuristic appearance. Minimalist interiors are decorated in black and white colors, with very little furniture, and almost complete lack of accessories, that?s why rooms are very specious. The house is situated in Hiroshima, which almost did not suffer from earthquake in Japan.
More photos →
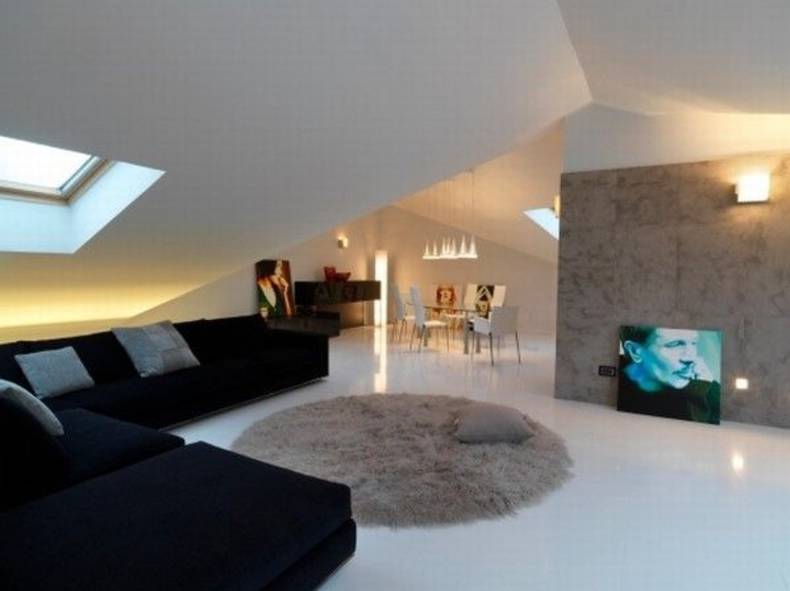
Attic apartment is the rather old building located in Northern Italy. It was built in 1910. So much has been done by Studio Damilano architects to change the look of this old apartment room. But they changed it without changing the structure of existing building. The apartment has lots of unusual angles and it influences the design concept much. The 240 sq m living space is divided into the two bedrooms, living room, two bathrooms and kitchen. Every single room impresses by the sophisticated design. The sleeping area is designed as an independent unit. The bed and bath, separated by a glass wall, create two areas to relax. Part of empty space can be put a classical musical instrument and will add more modern and comfortable atmosphere. The architects managed to create an attic apartment space that embraces the oddness of the shape of the interior.
More photos →

