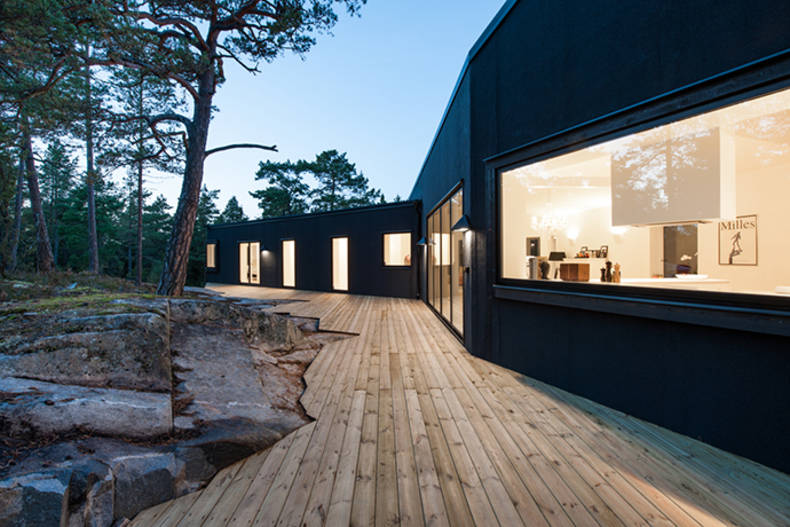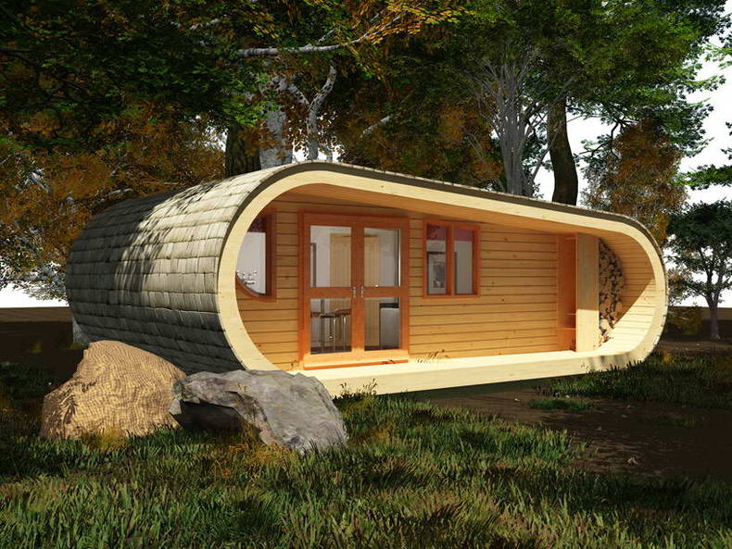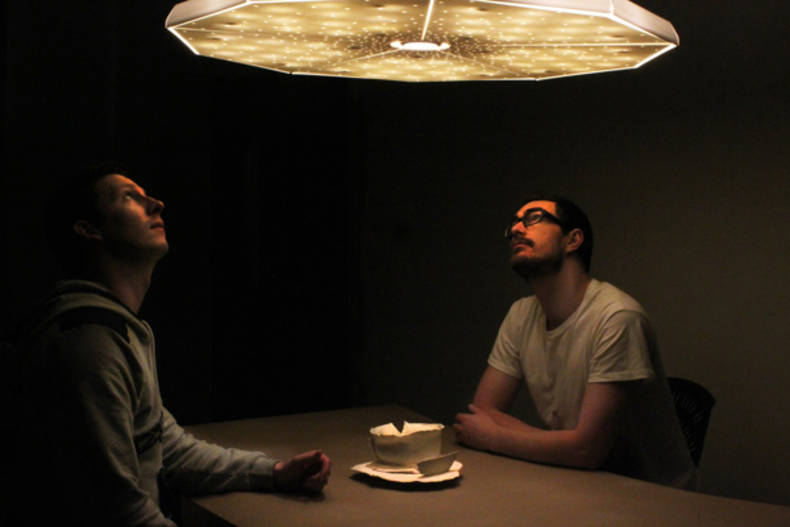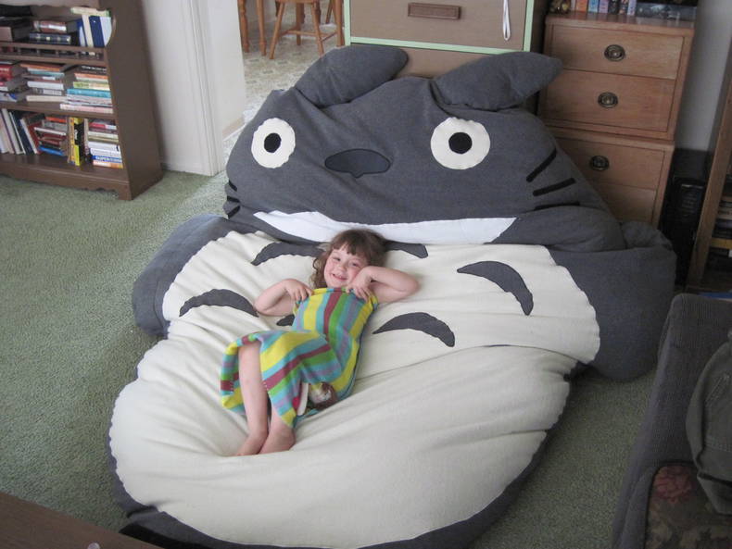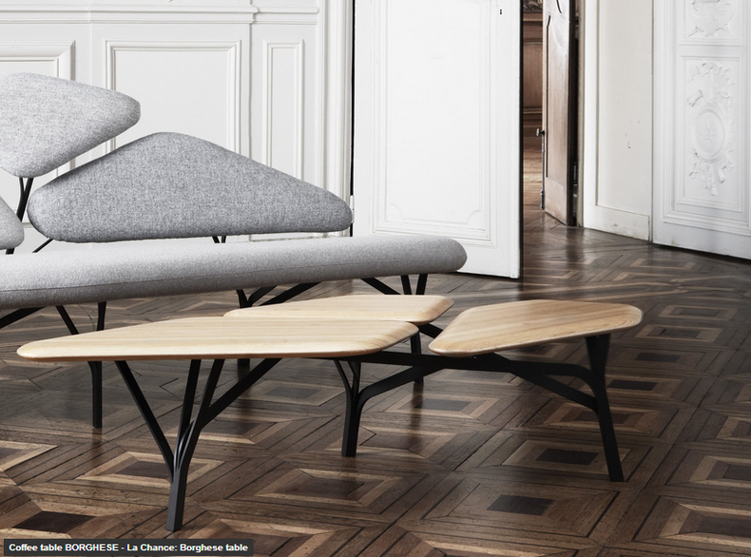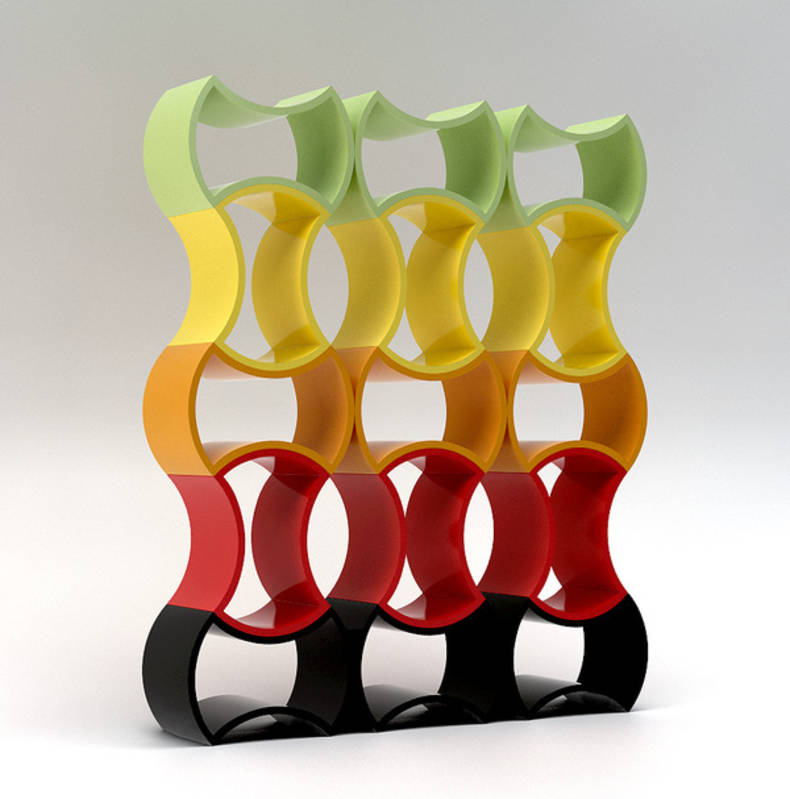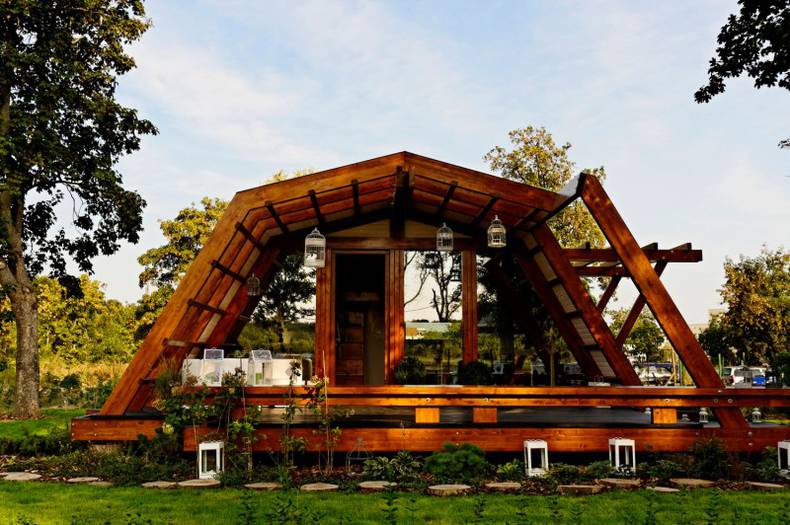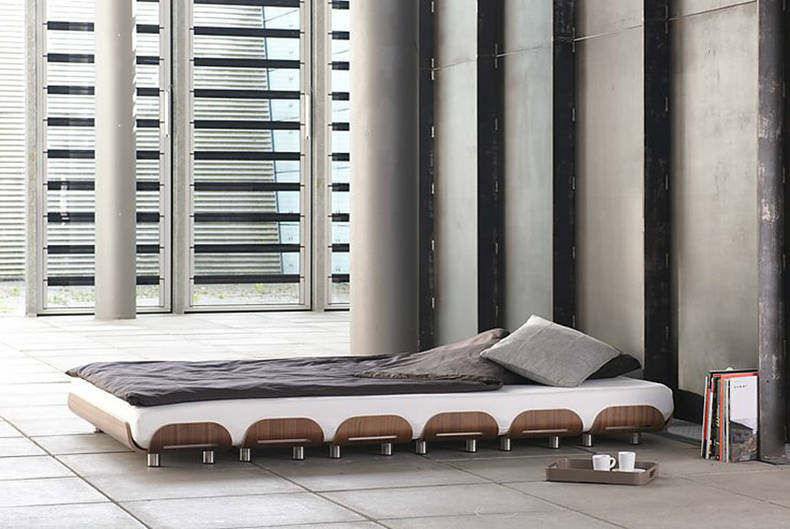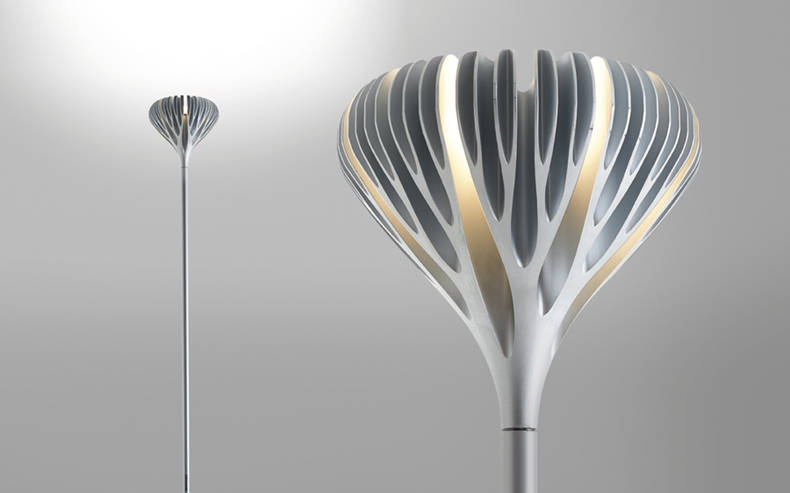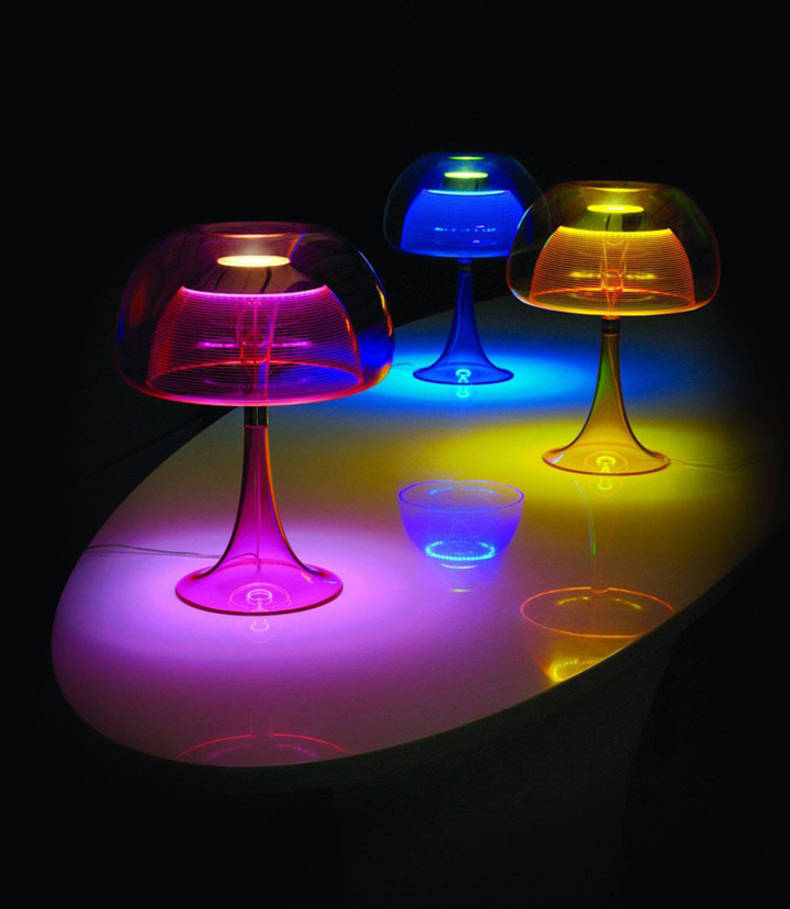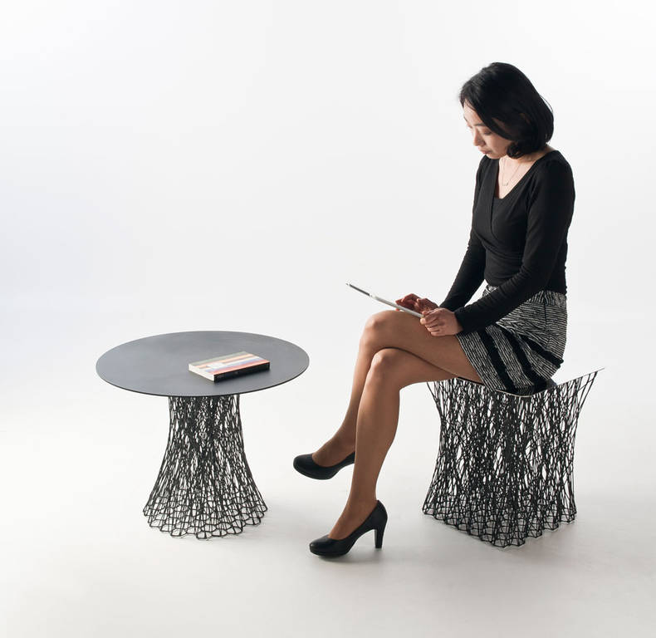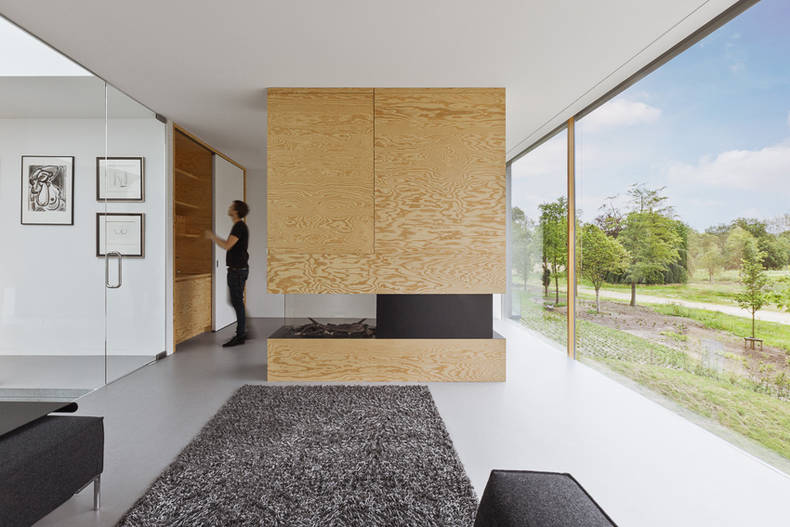White House Design
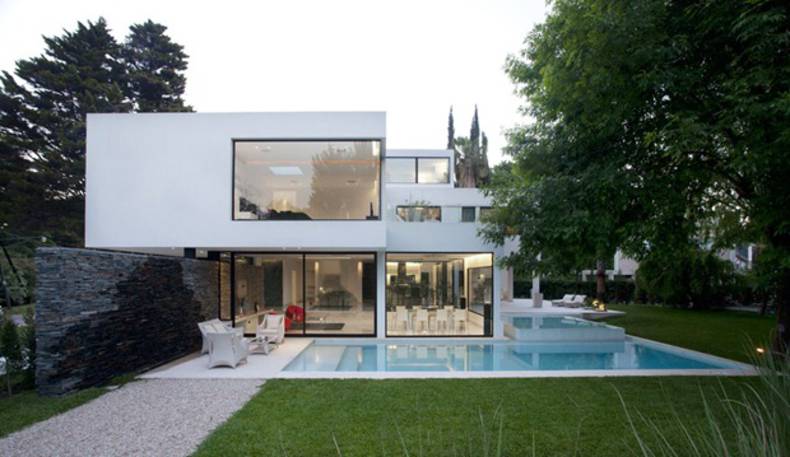
Andres Remy Arquitectos company has designed Carrara House in Buenos Aires, Argentina. The area of ??the mansion is 660 sq.m. and it is characterized by plenty of panoramic windows and a light marble finish. Together with high ceilings the designers achieved an effect of absolute openness. The water became the second important element of design. Outside we can see a pool and small pond, while waterfall greets us at the entrance. Some bright details in mostly white interior make the house more welcoming and cozy. Carrara House is so perfectly balanced that could be easily called a dream home.
More photos →
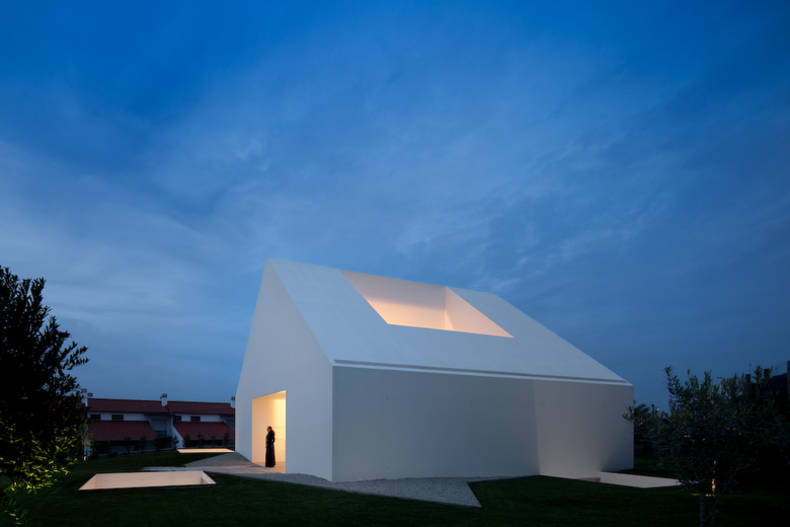
Architect Manuel Aires Mateus presented an interesting project of the house, located on the outskirts of Leiria in Portugal. Its functionality is quite usual: there are several bedrooms and living room there. The white facade design is very simple, but it is the main feature of the project at the same time. Such an "cardboard box", actually, is not so primitive. The void in the centre of living area provides natural lighting. It?s very important, because private areas are at street level under the plot in an intimate environment. Uncomplicated but high-quality interior decoration and furniture emphasize the minimalist style.
More photos →
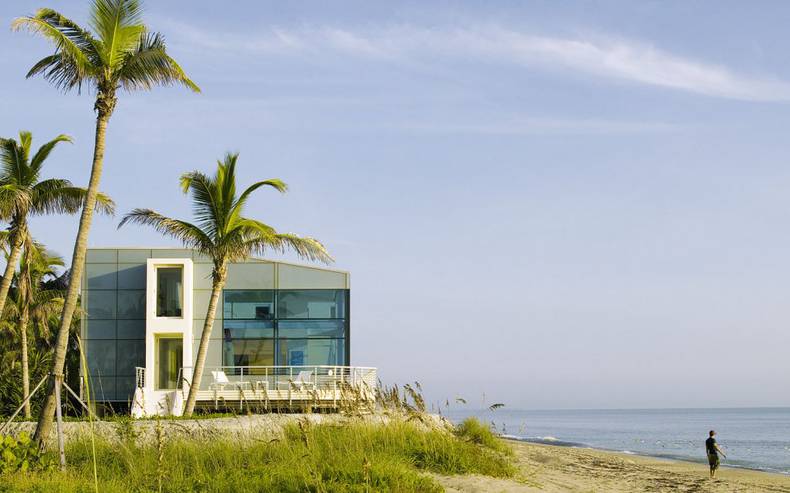
What can be better than contemporary white villa on the ocean shore? Beach Road Residence 2 is fresh and amazing project from architectural agency Hughes Umbanhowar Architects. This building is located in Jupiter Island, Florida. White facade of the building makes a striking contrast with the color spectrum of the beach. This house is conveniently located between the coastline and the road that runs along northern border of the island and occupies an area of 3600 square feet. Interiors were also designed in white color and you can find there interesting accessories like bright glass baubles or thematic paintings. The residence can be an ideal shelter and elegant island villa at the same time. It's like a ship that is always ready to sail.
More photos →
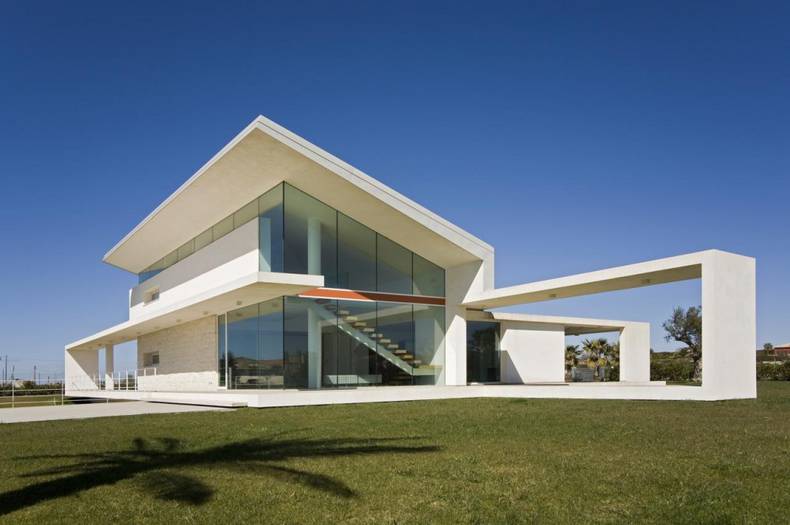
Glass and concrete are the main materials used by Architrend Architecture during the construction of this extraordinary house with its impressive exterior and nontraditional form. The project was called Villa T and realized in Sicily. The villa has tree levels, and its major advantage is the fact that it is located in the open field on a small hill and offers beautiful views. The relationship with the context and the sequence of the three stacked floors relies on a sort of continuous architectural ribbon that reinterprets the flavor of the Mediterranean home, developing, bending to form rooms and the roof, outdoor zones raised from the meadow like platforms, porticos and overhangs, balconies and terraces. White facade of the building with substantial fragments of glazing looks very fresh and modern, as well as interior design features minimalist style and clear lines.
More photos →
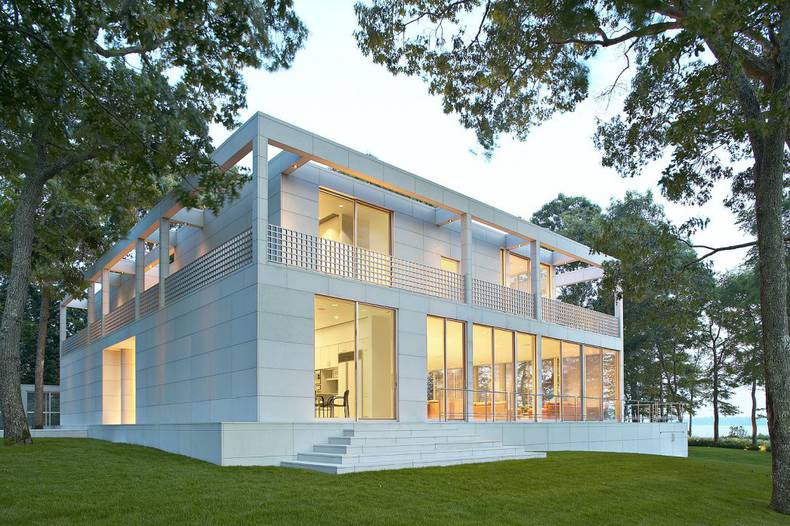
Bates Masi Architects are well known for beautiful revamping old buildings into stunning new ones. There is only the foundation from the old wooden building that was built there earlier. The main part of the Georgica Pond house was rebuilt from bottom up. During the construction were used only the most modern and high quality materials: aluminum, steel, glass and stone. All the rooms of the second floor, where bedrooms are located, have exits to spacious balconies that surround the building almost the entire perimeter. Garage and working studio of owner are situated in a small one-story annex. Next to the house in the shade of branchy trees was equipped a spacious pool and plenty of space for outdoor recreation.
More photos →
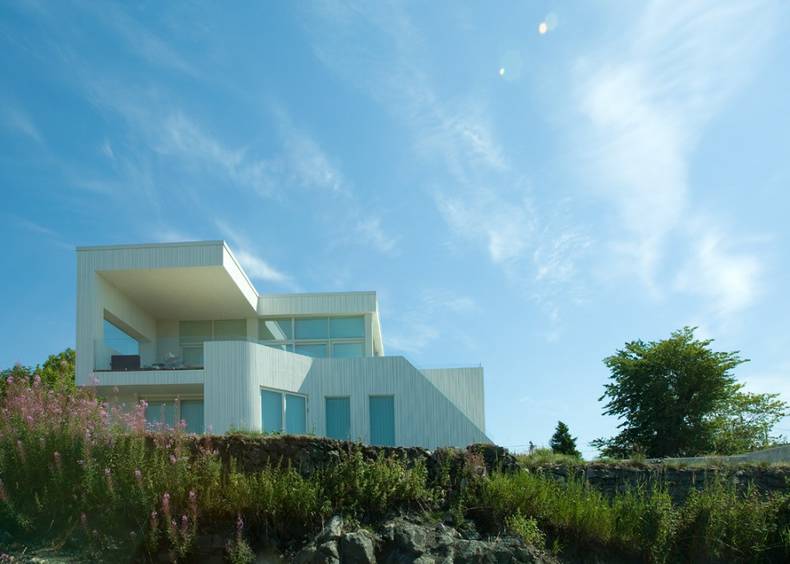
Villa G is an interesting house with a white facade, which was designed by Saunders Architecture company in Norway. It seems the house consists of multiple volumes interconnected randomly and looks futuristic. In the interior decoration advantage has been also given to the white color, which is well-complemented by individual accents of brighter colors. So the interior of the house is quite contrasting and modern. Description from architects: ?The house is large yet not dominating, modern but not pretentious. The house has a futuristic form but is built with traditional Nordic materials and architectural elements with a good basis in Norwegian building methods?.
More photos →
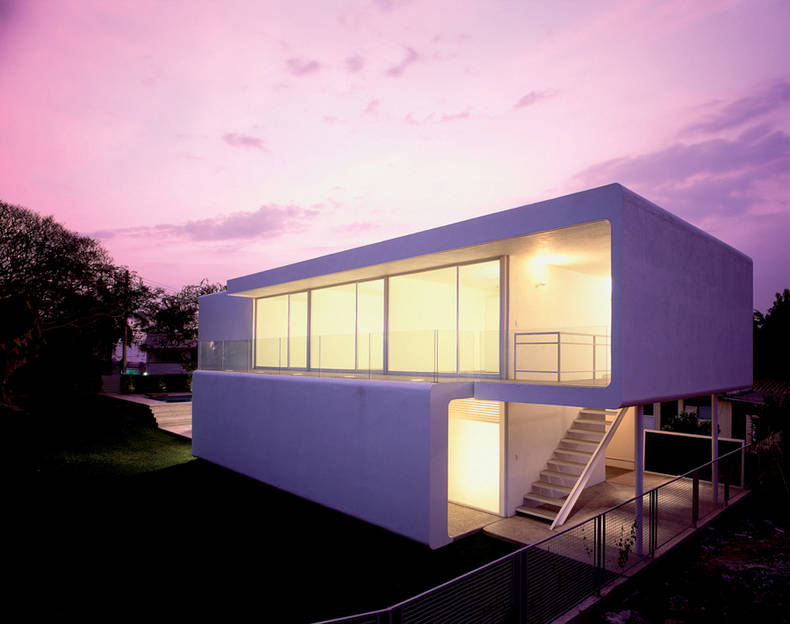
Today it?s prestigious to have contemporary white house. We have already described North Bay Road Residence and now we are going to review another beautiful project with white facades. Suntro House was designed by architect Jorge Hernandez de la Garza, in Mexico. The house seems very quiet and peaceful with its white façade and equally snow-white interiors, and at nightfall it begins to shine like a jewel. Magnificent overview of the surrounding mountains and valleys opens from the windows of the house. Crystal clear air of the place, the beauty of nature combines with a comfortable home, where you can live and work. Suntro House is just the perfect place to live, how do you think?
More photos →
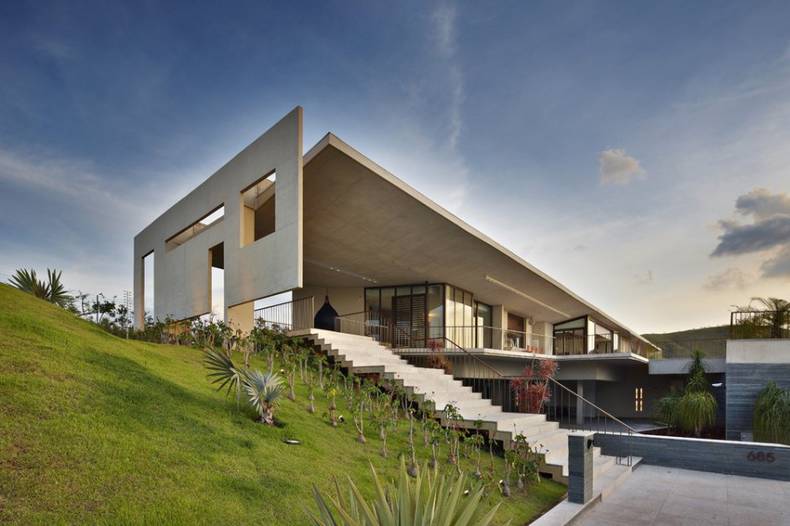
The beautiful white villa is located in Florida. This house was designed by the Touzet Studio Architect, and was named North Bay Road Residence. You may notice that the white color is almost the only, as in the facade of the house and its interiors. It gives absolutely stunning effect: villa, surrounded by palm trees, looks like an amazing sea pearl. As in many other homes built in Florida, it has a lot of open areas for recreation in the air, large swimming pool and small quay. The interiors are striking with their whiteness, which seems impractical for real life. But this residence is one more evidence of white interior design beauty.
More photos →

