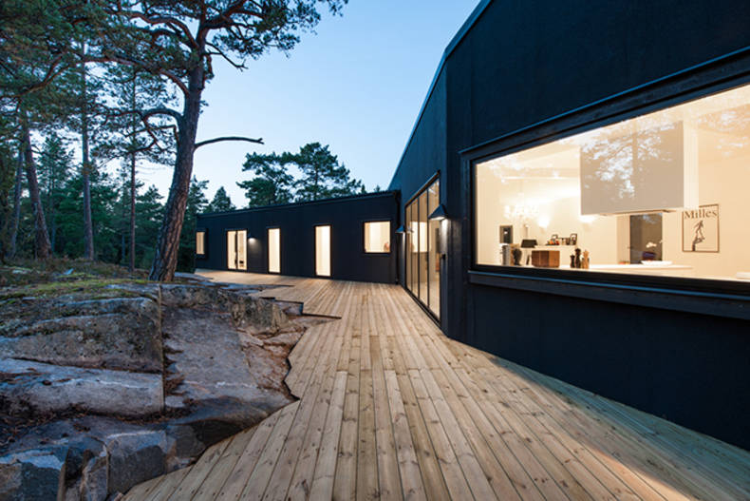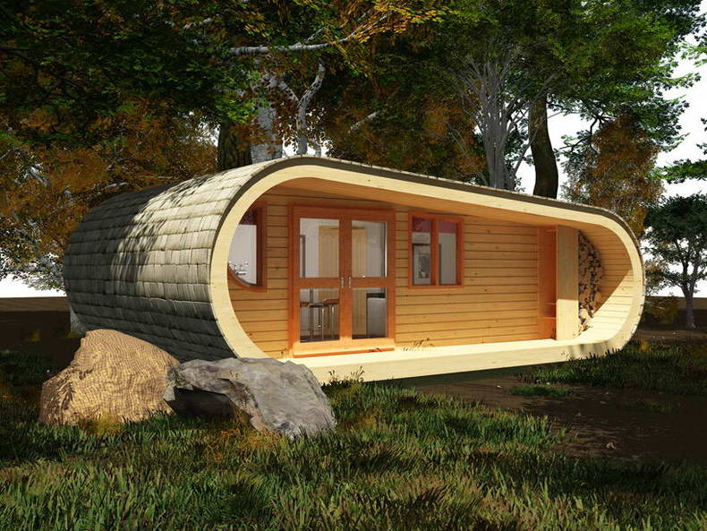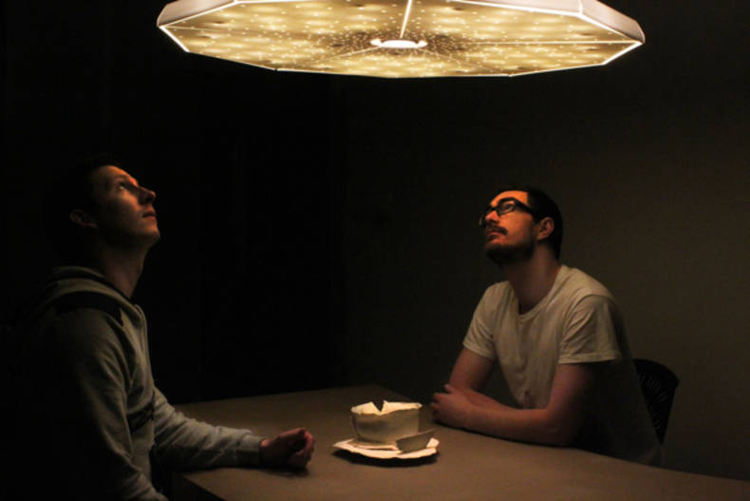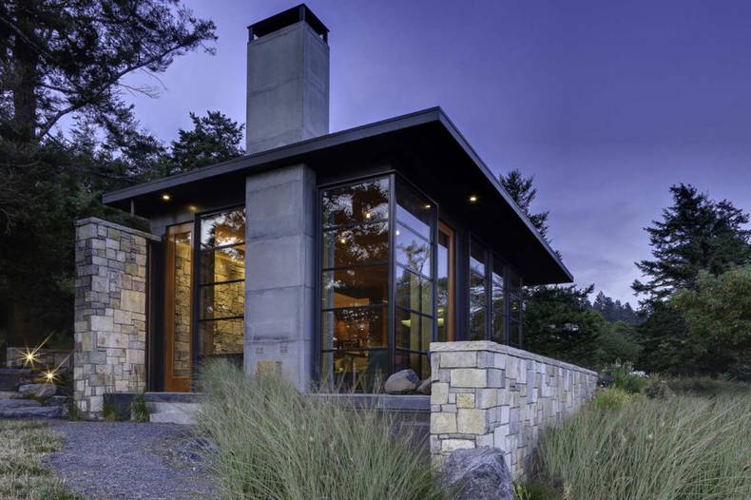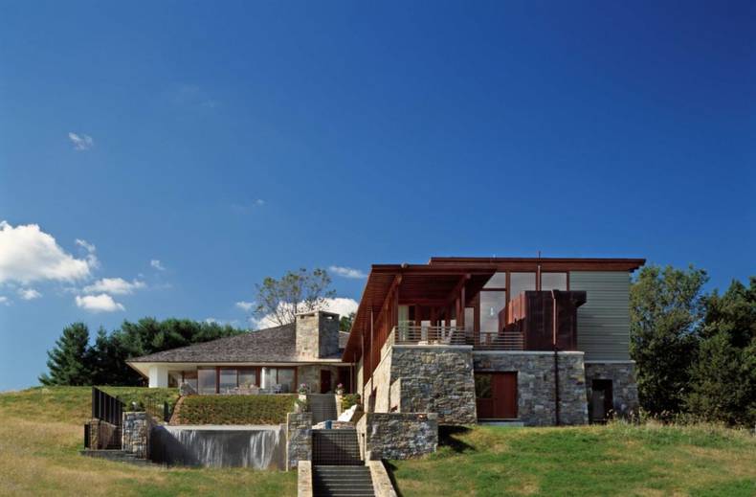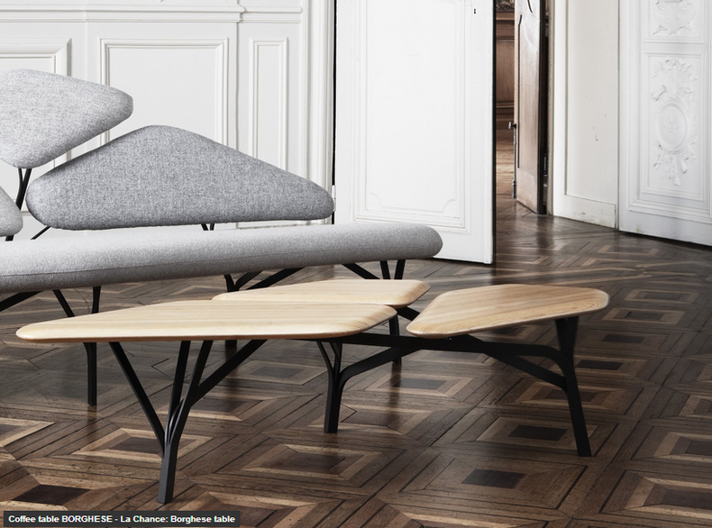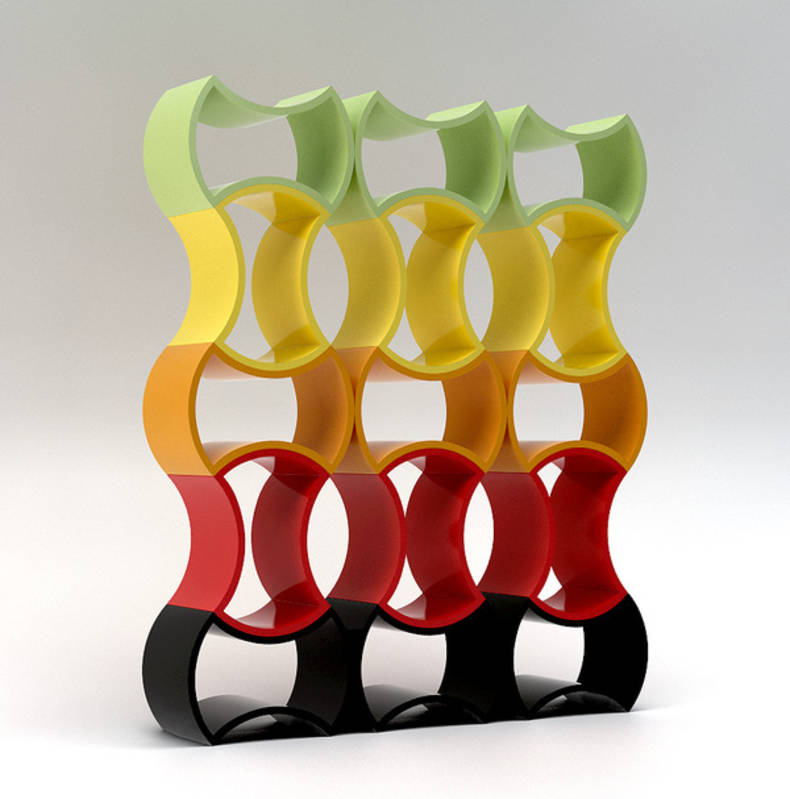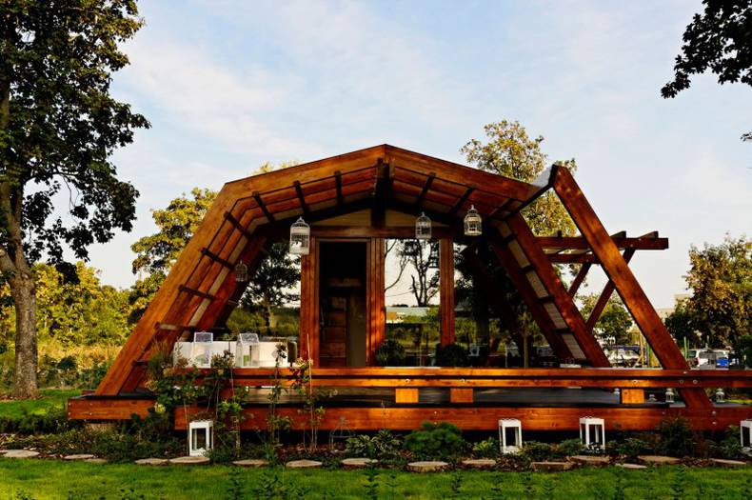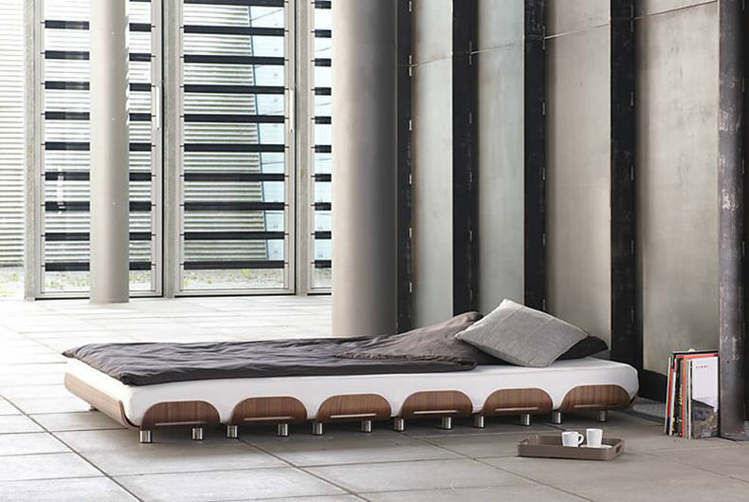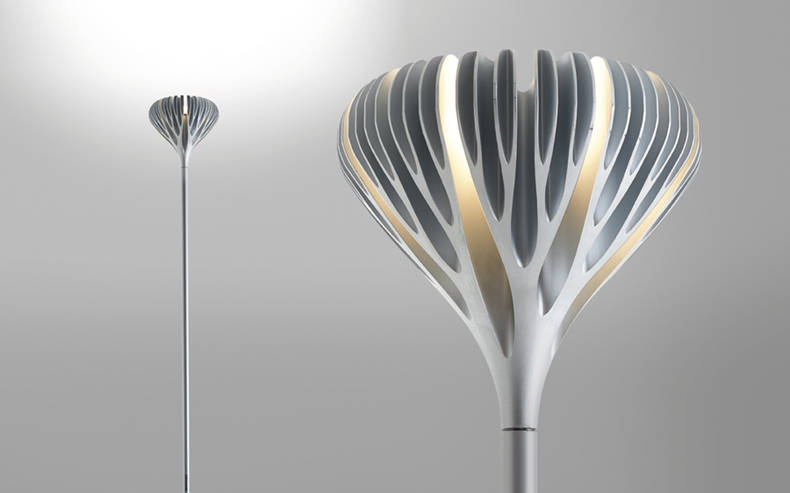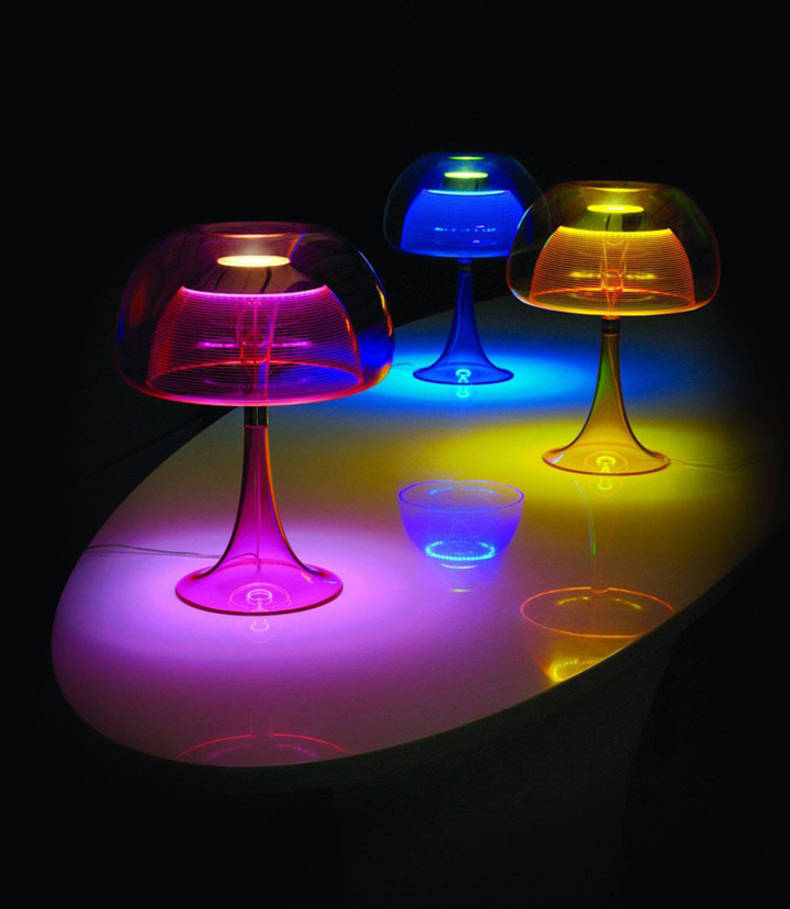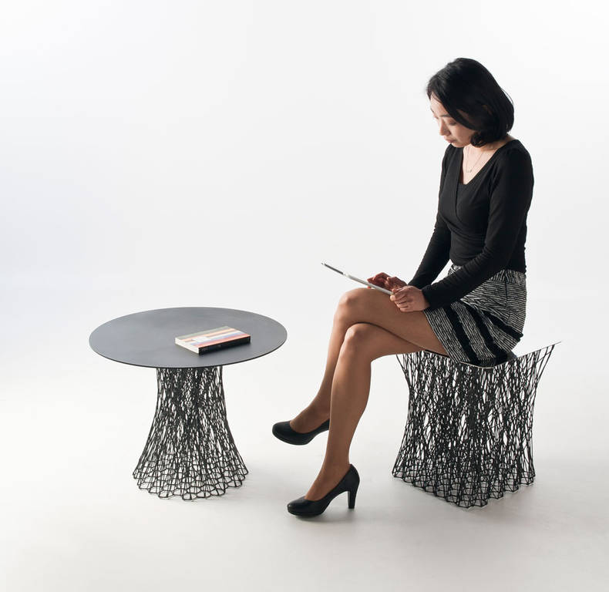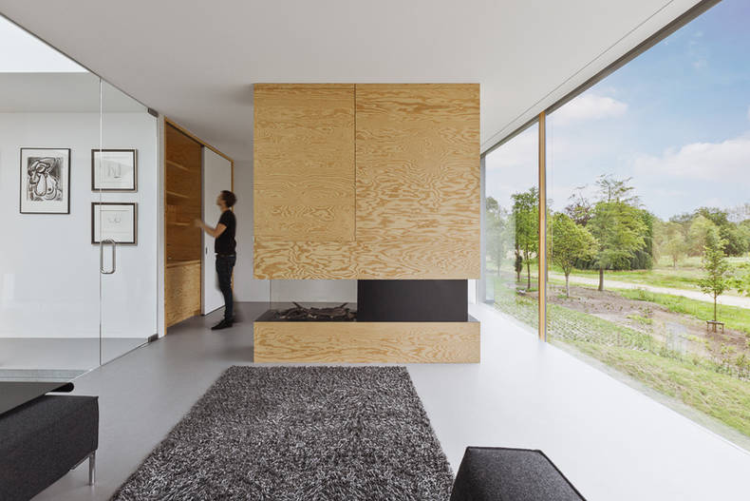Contemporary interior design
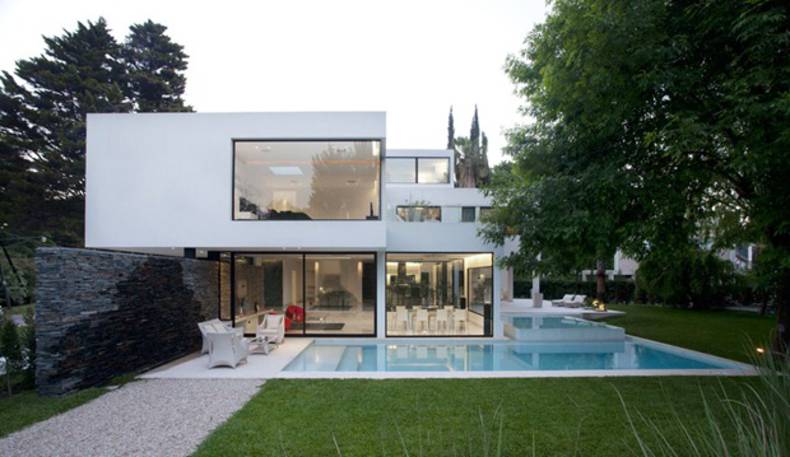
Andres Remy Arquitectos company has designed Carrara House in Buenos Aires, Argentina. The area of ??the mansion is 660 sq.m. and it is characterized by plenty of panoramic windows and a light marble finish. Together with high ceilings the designers achieved an effect of absolute openness. The water became the second important element of design. Outside we can see a pool and small pond, while waterfall greets us at the entrance. Some bright details in mostly white interior make the house more welcoming and cozy. Carrara House is so perfectly balanced that could be easily called a dream home.
More photos →
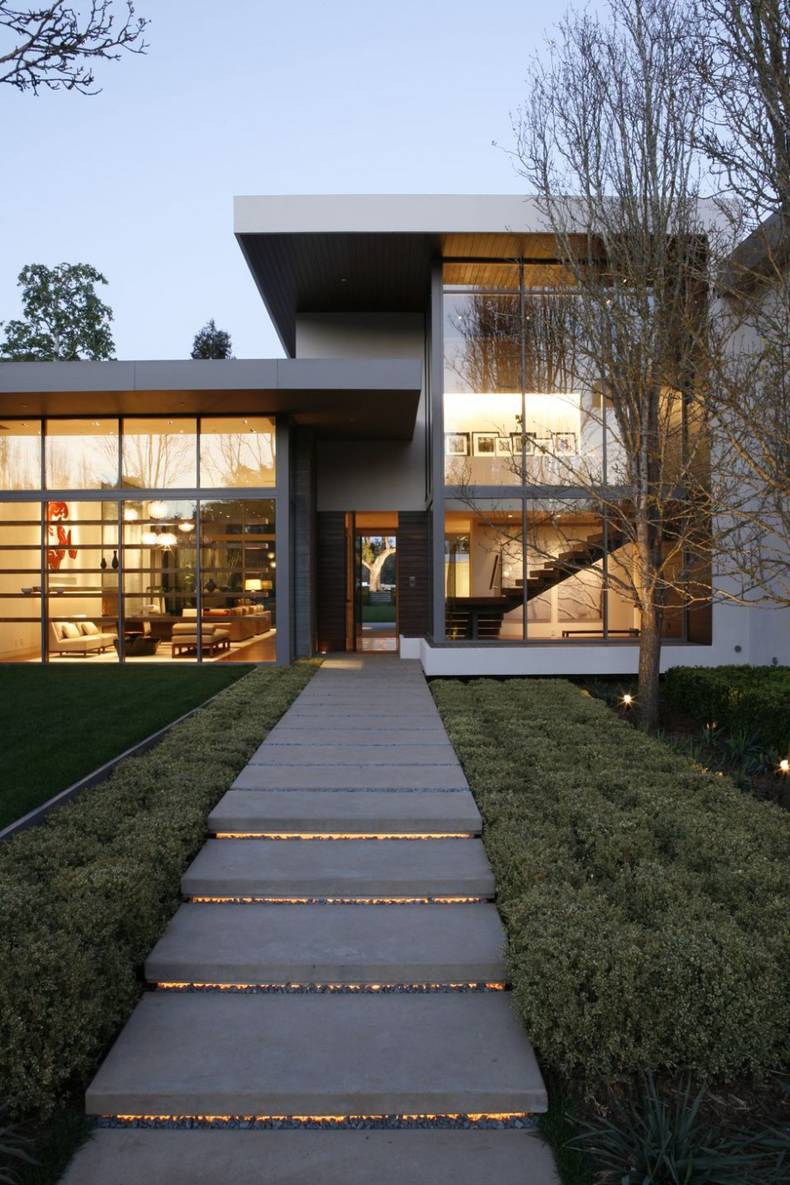
More photos →
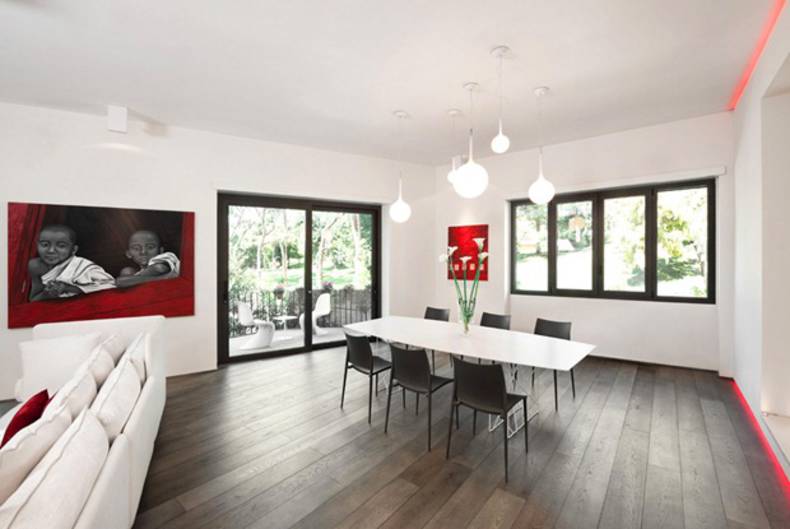
More photos →
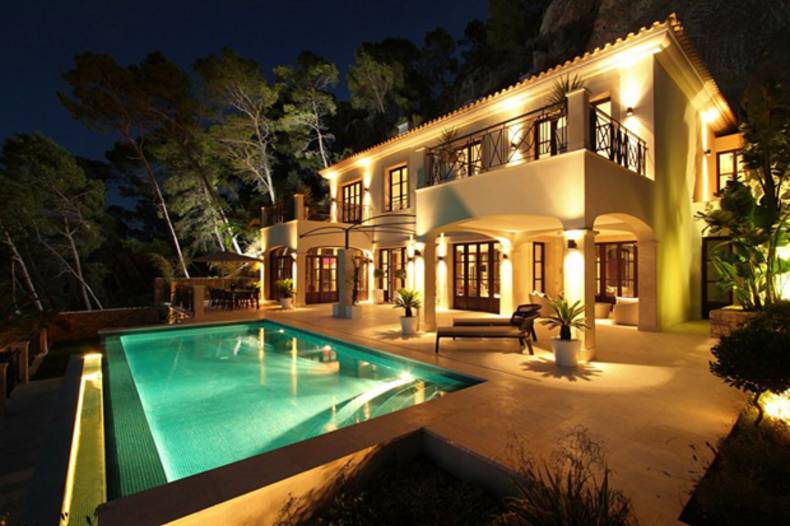
Can Siurell Villa is located just above Port Andratx overlooking the Mediterranean coast. You can see a great contrast between classic Mallorcan-style exterior and contemporary luxury interiors. The fact is that two different design studios have created this beautiful masterpiece. The interiors were developed by Manchester-based Curve Interior Design while the exterior was designed by PH Mallorca. The heart of the mansion is a living room, which is integrated with dining area. All other rooms are located around this central part, divided into separate rooms. And of course, the residence features spacious terrace with loungers for sunbathing, endless pool, BBQ, dining table so the owners can spend all day enjoying thebeauty of nature.
More photos →
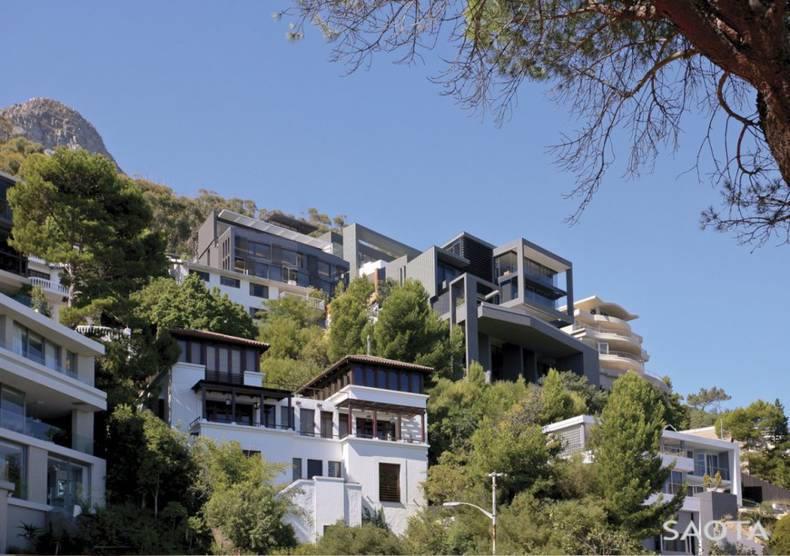
More photos →
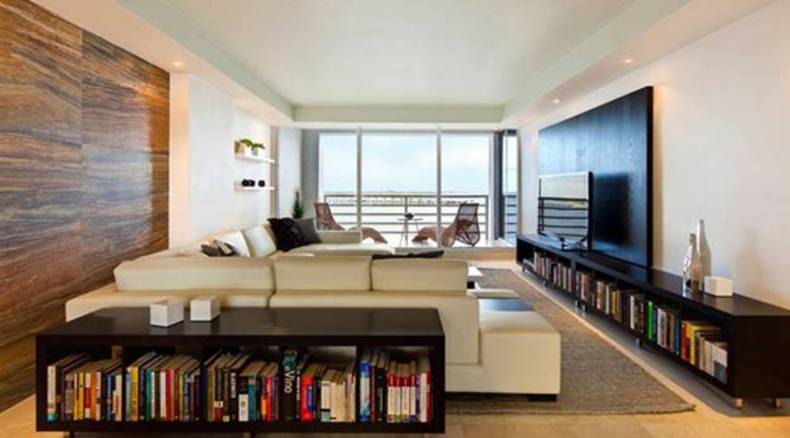
Company DEN Architecture completed the interior design of an apartment in Miami, Florida. Young couple from Central America purchased this modern apartment in a prestigious building from the late 70s. An outdated plan needed the urgent intervention. Modern furniture and built in wardrobes do not press on the space, contrasting colors add originality. The main colors, used in the project, are classical for Central America design - the deep dark earth tones, mixed with a rich timber and diluted with bright red accents.
More photos →
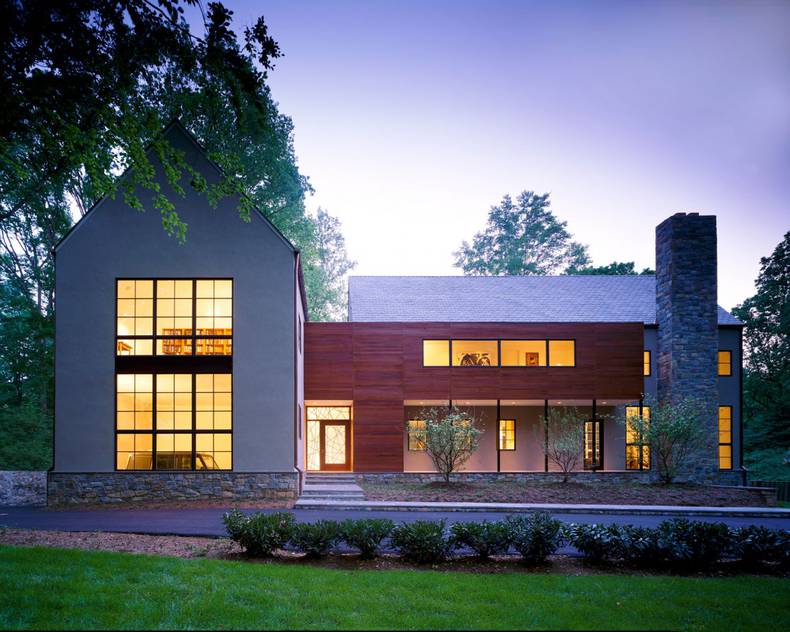
Burning Tree Residence is a mansion of 350 sq m, built by the David Jameson Architect in a secluded and quiet place in the U.S. state of Maryland. During the construction of the house architects faced with a number of limitations, such as a small budget, space and nature. So it was decided to use part of recycled materials. This factor did not affect the appearance and characteristics of the building, but the economy had turned very significant. The house consists of three blocks, which are placed on a common foundation. Extensive wall glazing allows to maximize natural lighting and interiors look very bright. This house is also energy efficient. For energy supply the residence was equipped with solar panels that provide the whole power inputs of the building.
More photos →
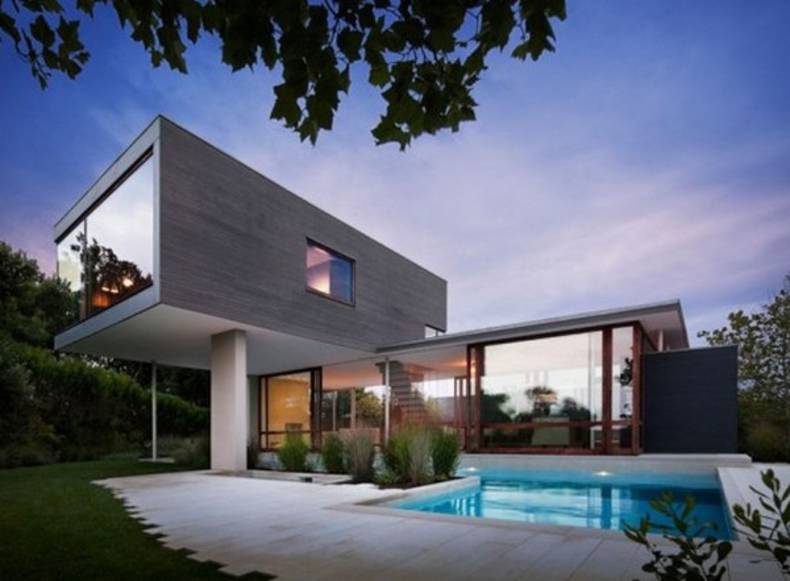
This beautiful modern house with clear shapes and extensive glazing is located in Montauk, New York. Art and Surf Residence was designed by Steven Harris Architects and situated very close to the ocean shore. 426 square meters inner space includes four bedrooms, four bathrooms, spacious living room with fireplace. All interiors were decorated in elegant contemporary style. Interesting feature is basement windows with a view into the swimming pool. Add to this a spacious swimming pool, small private beach and it becomes clear that this house is just a dream. You can be the owner of this luxury villa for an amount just under 12 million dollars. Via Sotheby?s
More photos →

