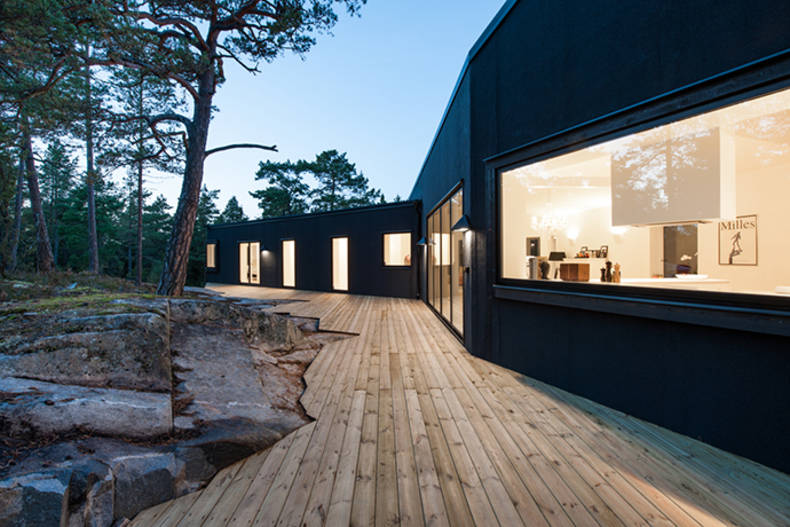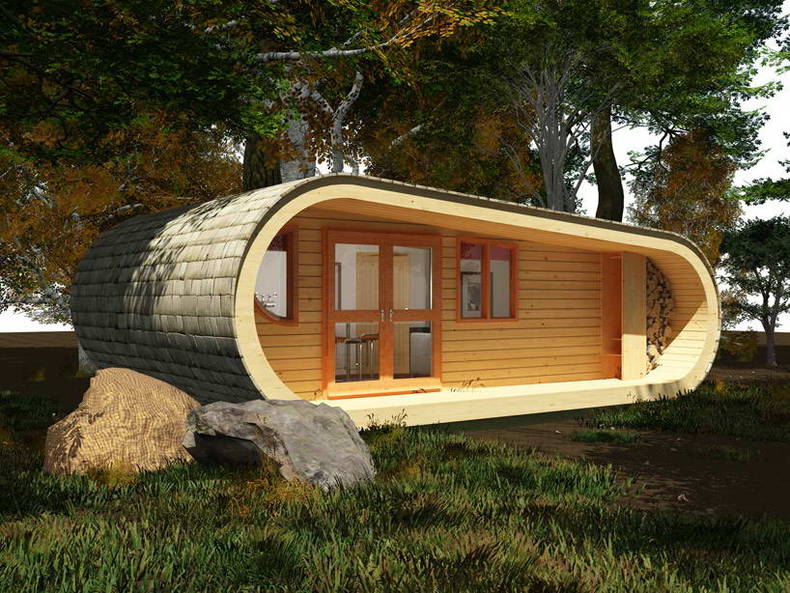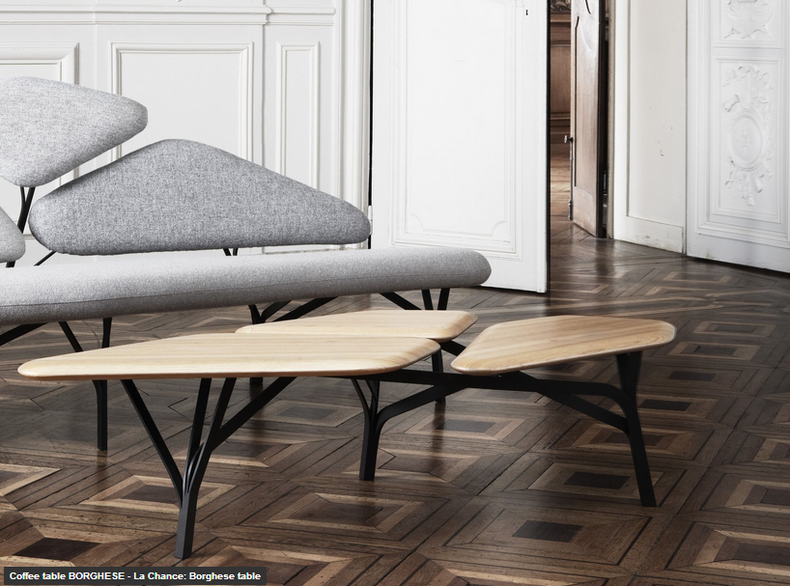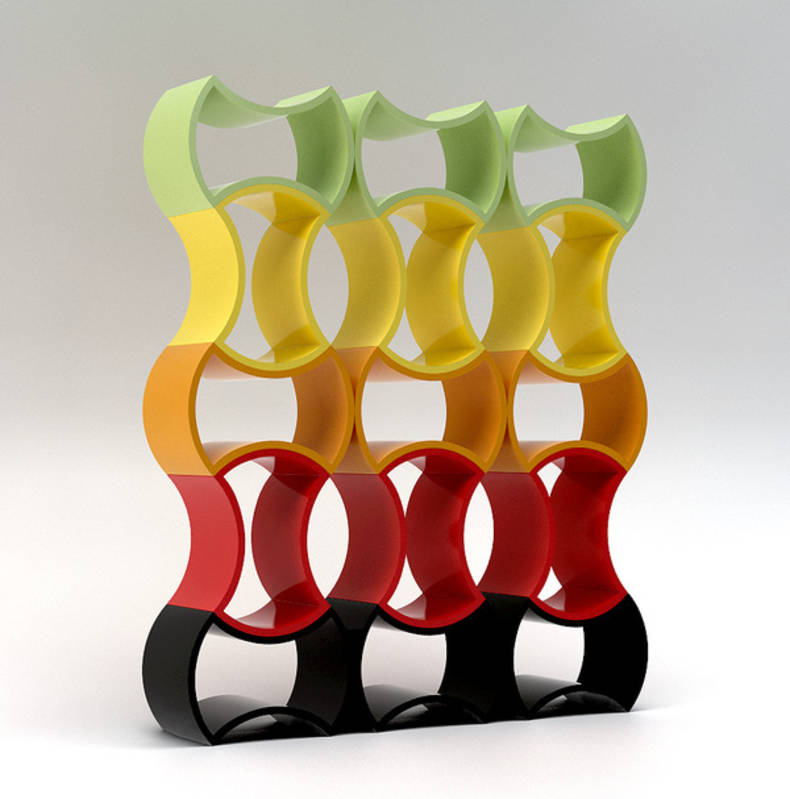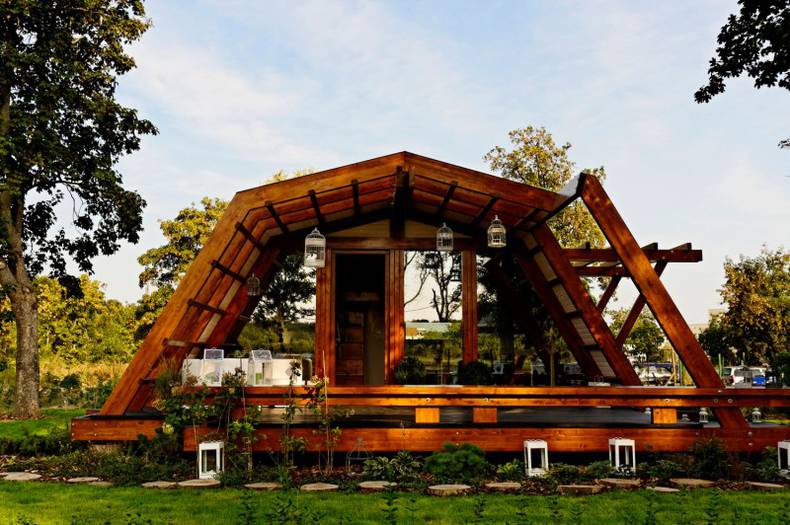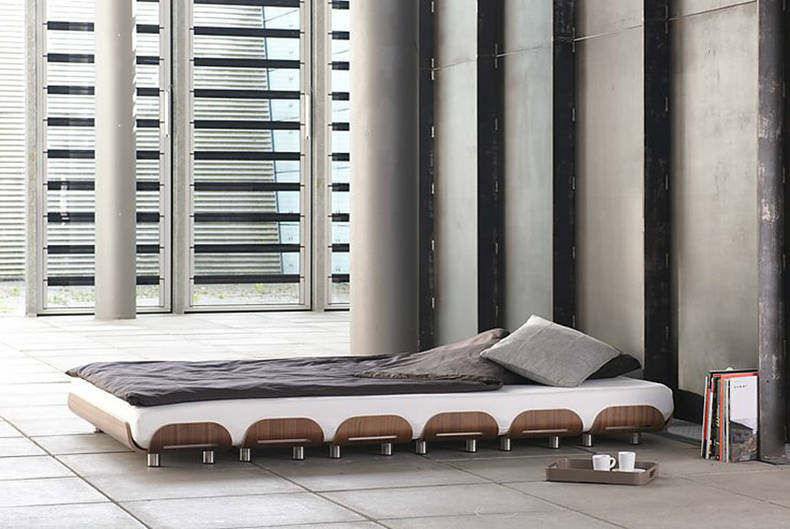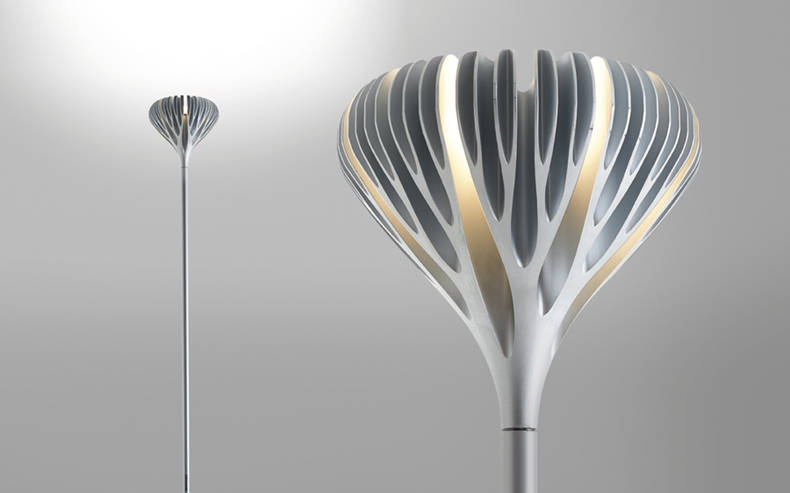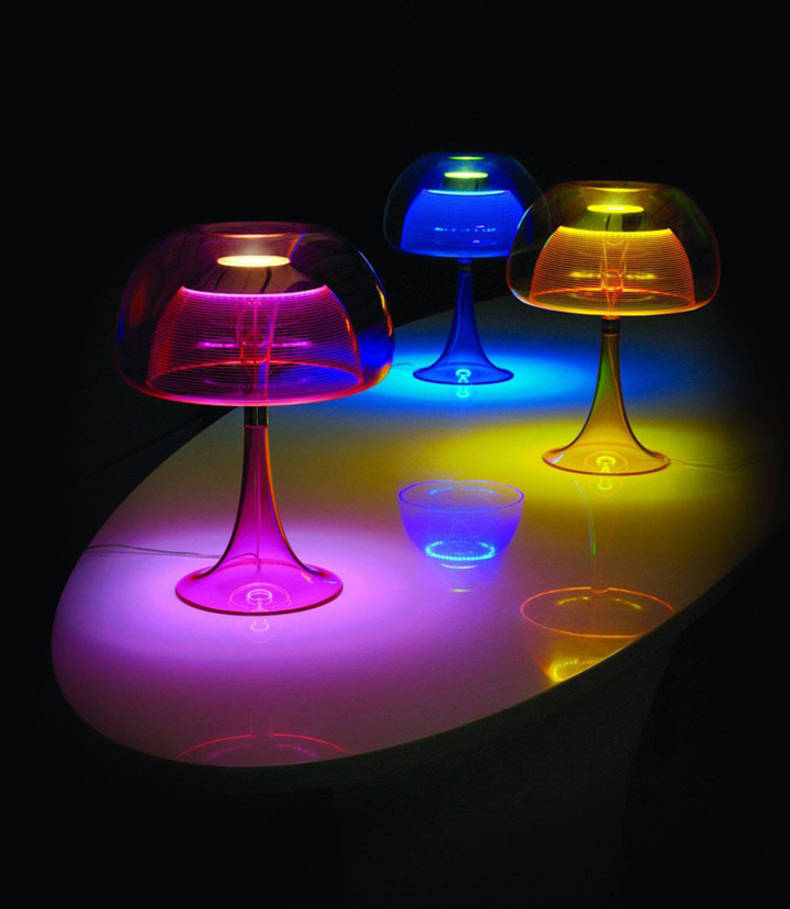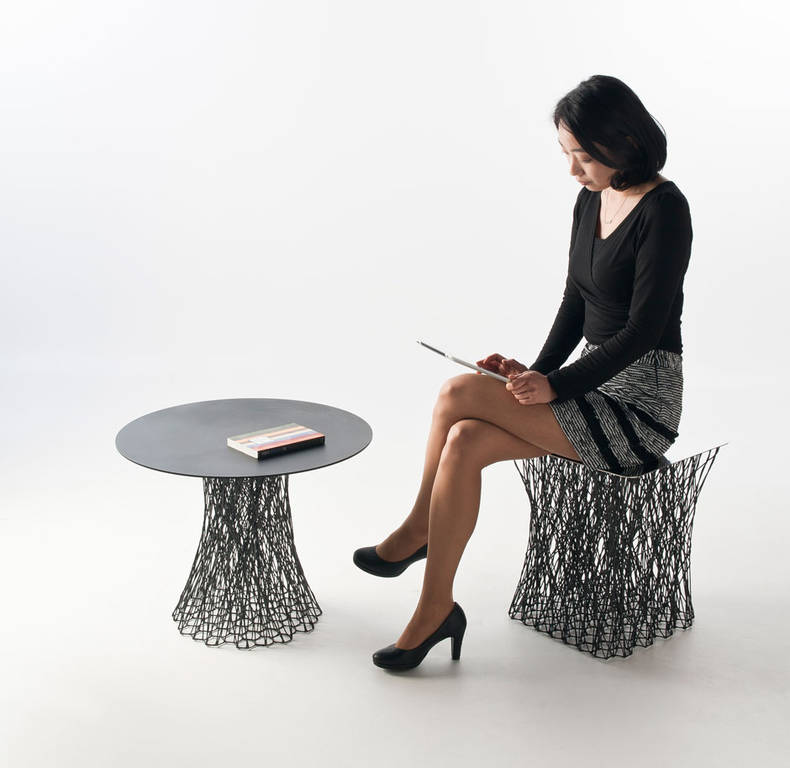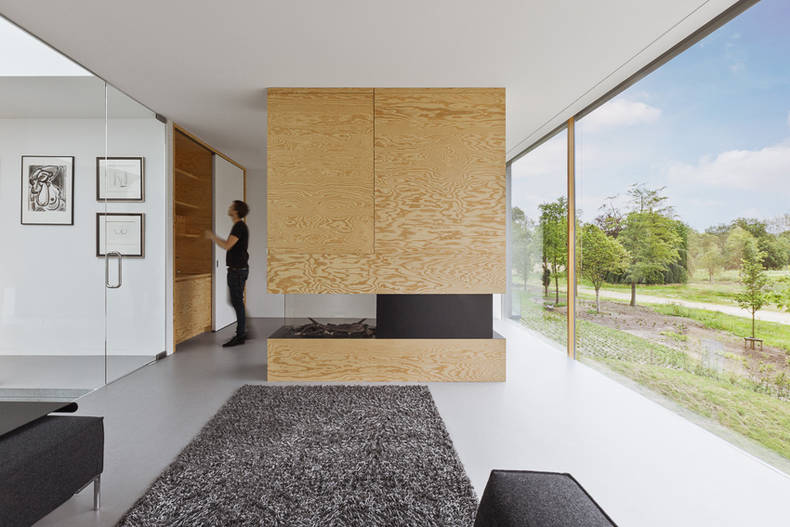Luxury residence
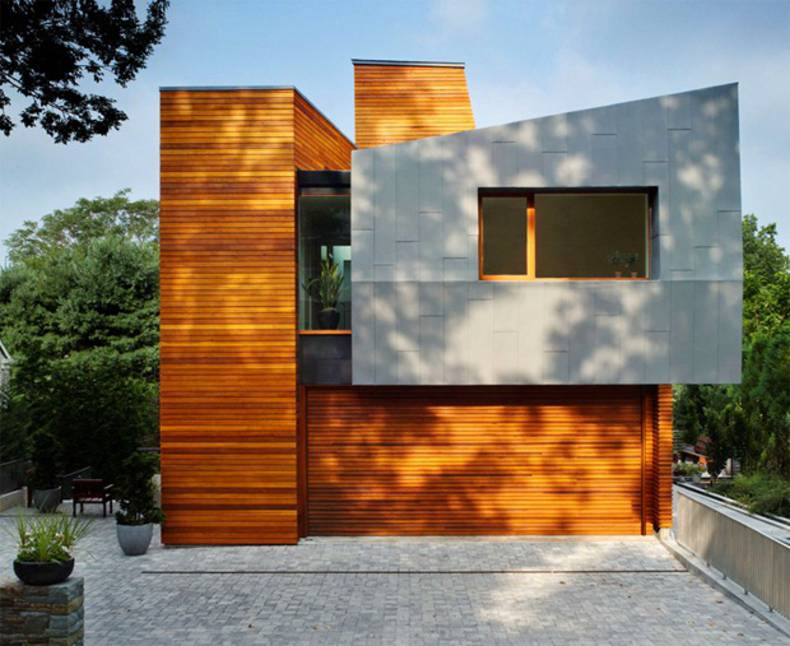
173 Park Street Residence is a modern townhouse, "dressed" in a timber of cedar. The project was designed by Joeb Moore + Partners from Greenwich. Three-story residence with an area of ??490 sq.m. is located in New Canaan, Connecticut, USA. The house includes four bedrooms and six bathrooms, but its main feature is a large terrace, situated on the roof, with two swimming pools. Among other pleasant elements we can notice three fireplaces, lift, whirlpool, and a garden with terraces and a fountain. "Green" technologies as solar panels and water heaters, as well as its cleaning systems demonstrate high efficiency, so the project was awarded a silver LEED certificate. The mansion was put up for sale in 2009 for $ 4.95 million, but it still has not found a happy owner and now you can get it for $ 3.95 million.
More photos →
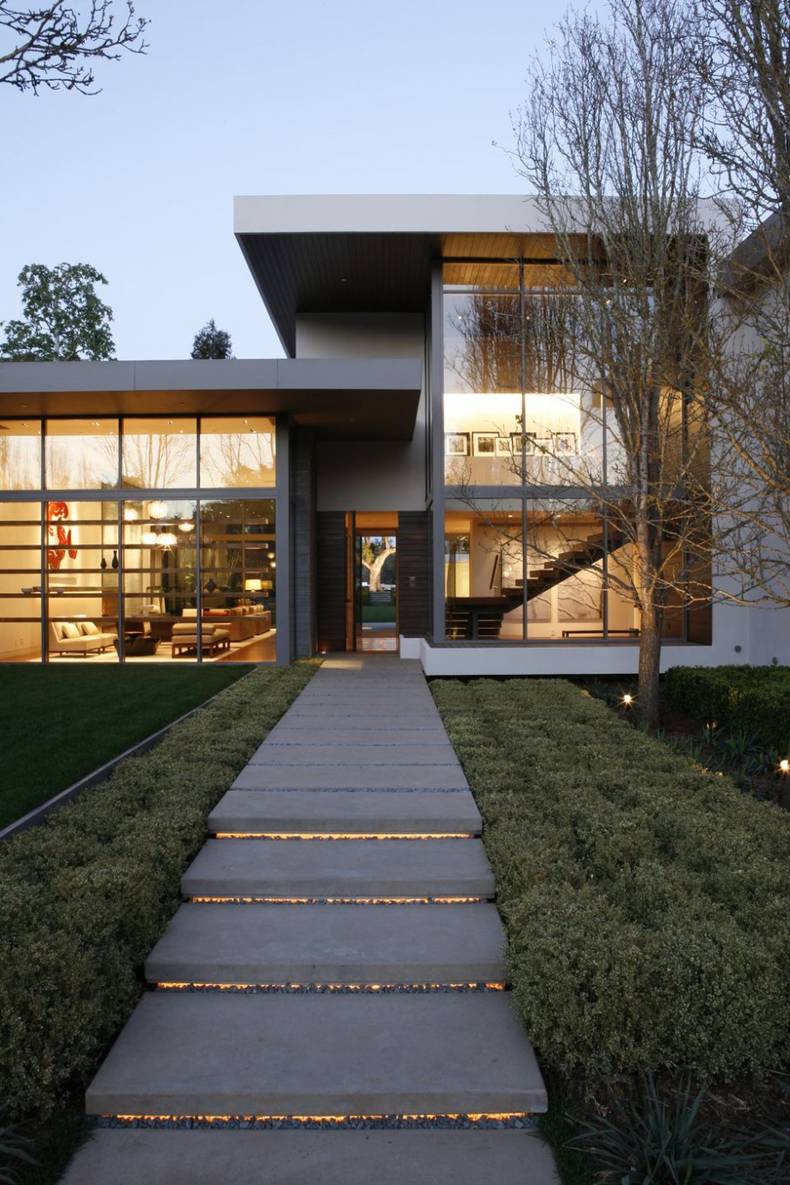
More photos →
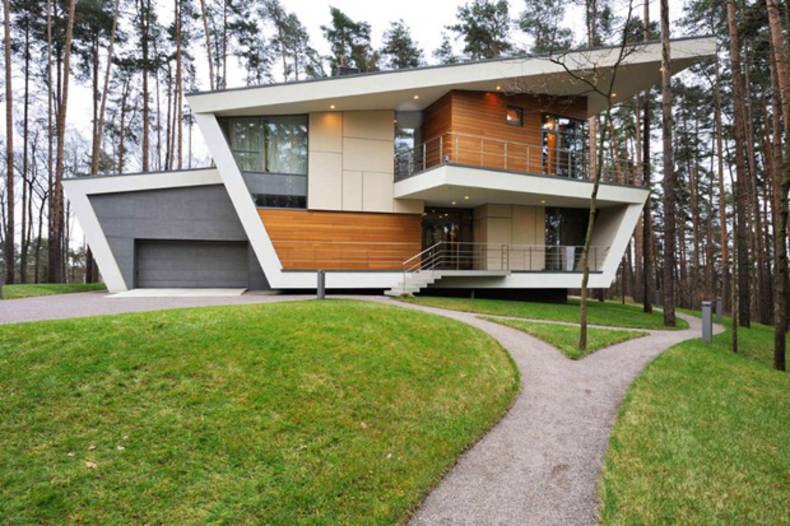
Atrium Architects Company presented this unusual house, located near Moscow. The total area of Gorki house is ??731 sq.m. The project was designed specifically for a young couple with a child. Their only wish was modern architecture. Nestled on a hilltop, the house is surrounded by pine trees. Nevertheless, there is not a shortage of sunlight due to large windows. Structure is characterized by open floor plan, rooms are stylish and functional at the same time. Public areas smoothly pass to the private space and vice versa. It’s a beautiful place where the owners will have a rest of the megalopolis bustle. Via
More photos →
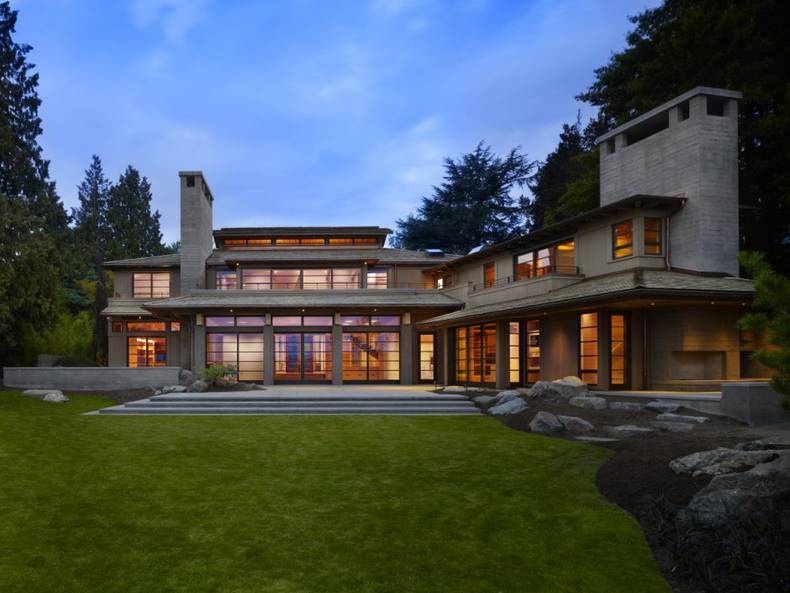
Engawa House is a modern castle, located on the shores of Lake Washington in Seattle, Washington. Designed by Sullivan Conard Architects the residence offers wonderful views of lake and Mount Rainier. Natural light and ventilation are important parts of the concept. Wood was mainly used in the the exterior design, the primary structure of the house is timber-framed in hemlock. Here are some words from architects: 'A central volume of space, topped by a clerestory, introduces daylight into the center of the house. The design evokes the spirit of "engawa" in the Japanese house: the sun-filled edge of dwelling that connects house to garden; inside to outside; form to spirit'.
More photos →
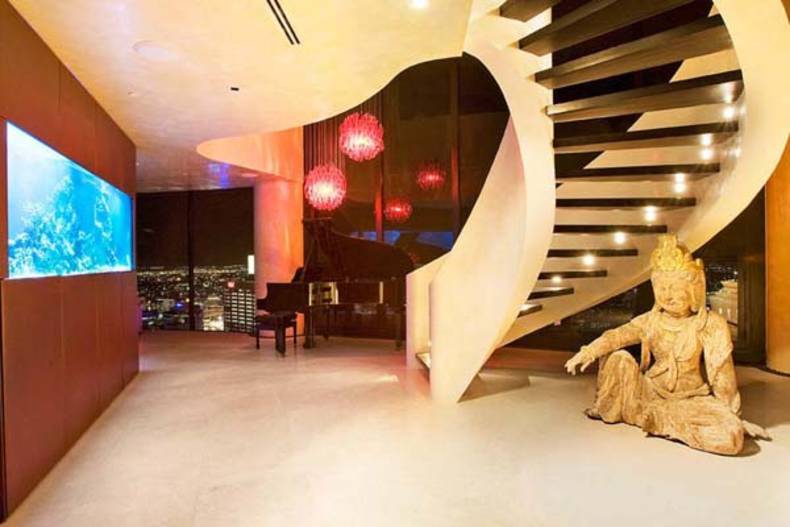
Sydney is famous for its incredibly beautiful contemporary skyscrapers with luxury penthouses. “Skyhouse” designed by Harry Seidler is probably one of Sydney largest penthouses. Offering a 280 panorama of Sydney, the Opera House and the Sydney Harbour Bridge, the gorgeous apartment occupies three top floors. Entering it you will find yourself in the wonderful world of retreat, relaxation and joy. Luxury is in every detail, in every corner. The penthouse delights with five bedrooms, spa, a walk-in dressing, private roof terrace, a pool, gym, a home cinema, aquarium, user-friendly home automation and footsteps to galleries, cafes, shops, and theatres. And how about the main zest? Large floor to ceiling windows provides stunning views of the city from the height of the bird flight. Cool!
More photos →
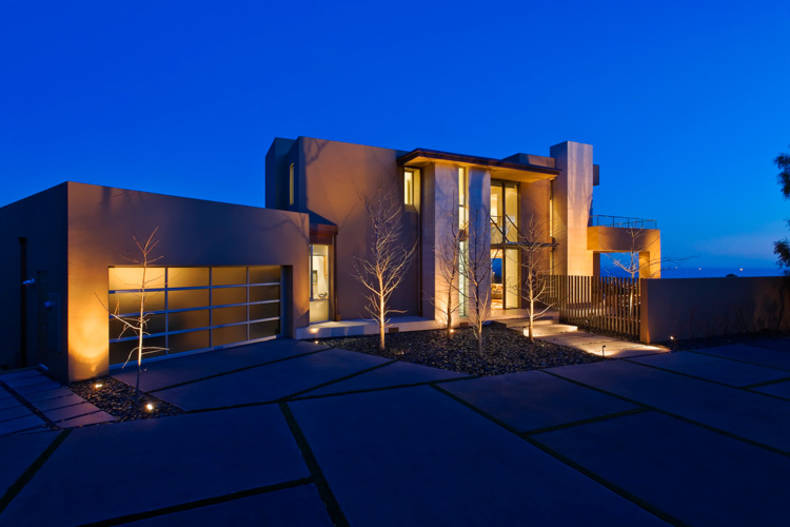
This not large but very comfortable and functional home is located in California and was designed by the company Shubin & Donaldson. The house is situated in one of the most prestigious areas of Santa Barbara, and despite the fact it is not as impressive as the surrounding houses, the residence has all attributes of luxury and elegant life. There is two-car garage, two offices to work at home, gym, a spacious pool, several open areas that are used for rest and meals, as well as beautiful overview of the ocean, which is traditional for contemporary California houses. The house is not only comfortable and beautiful, but also energy efficient. It is equipped with three solar systems?for electricity, water heating and pool heating, and also has natural ventilation and lighting systems.
More photos →
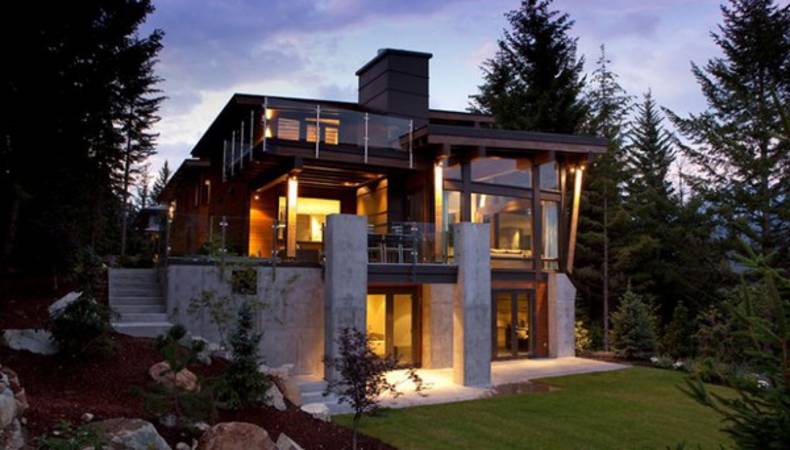
This luxury house with five bedrooms and five bathrooms was designed by specialists of HGTV, headed by Kelly Deck. In addition to the original appearance, the house provides modern and luxurious interiors, decorated with bright local cedar and copper. Features of the residence include a beautiful patio with a Jacuzzi and fireplace, elegant wine cellar, gym, entertainment room with a smart sound system. Floor-to-ceiling windows offer scenic overview of the beautiful nature around and fill the room with natural light. Recently, this magnificent property in Whistler, Canada, was put up for sale for 6 5000 000 dollars. For more details visit this site.
More photos →
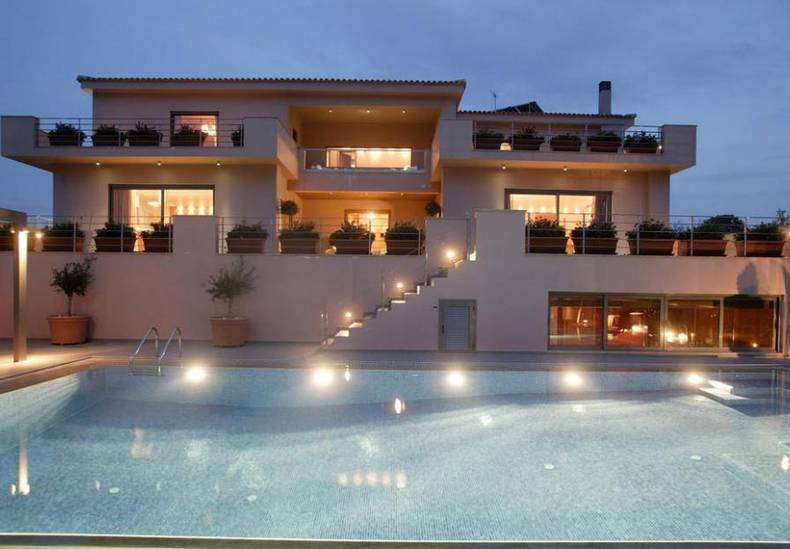
Do you want to find a paradise on earth? Then you certainly should have a look at this wonderful Agia Marina house located in Athens by architect Ismini Karali. Its luxury really impresses the imagination! The total area of the delightful dwelling is 660 square meters plus 4,000 square meters of garden surrounding it. Inside the three-storeyed villa you’ll find two swimming pools (one of which is the inside pool). The design is charming and stylish. It won’t leave anyone indifferent. Besides the architect tried to create such dwelling in which anyone would feel himself like at home. As for me, his attempt was successful, wasn’t it?
More photos →

