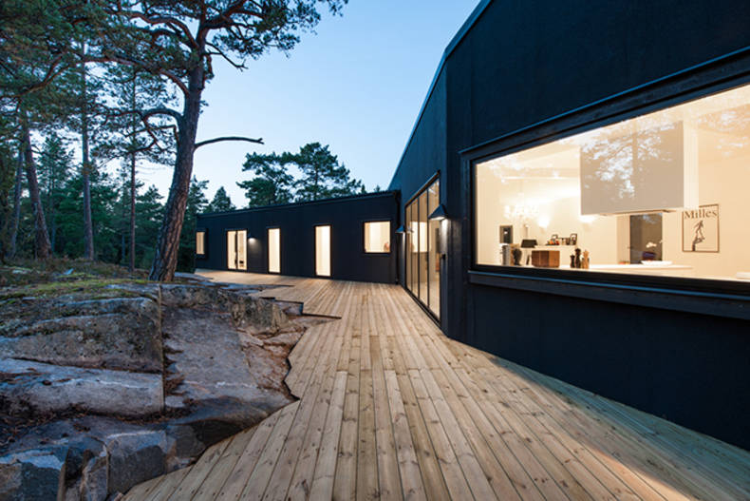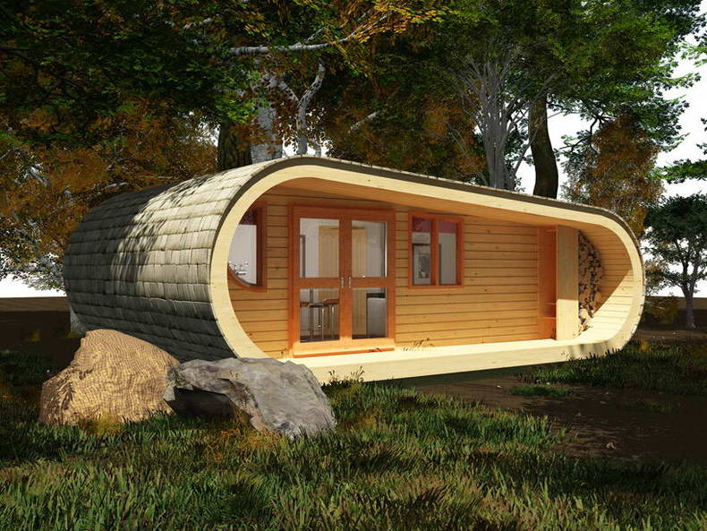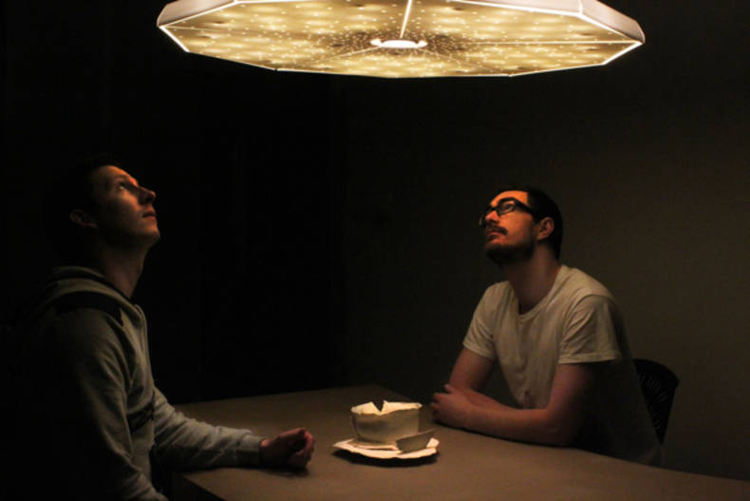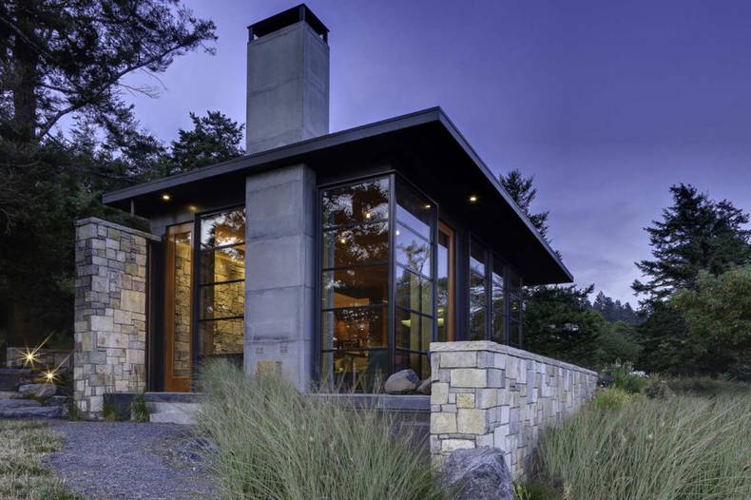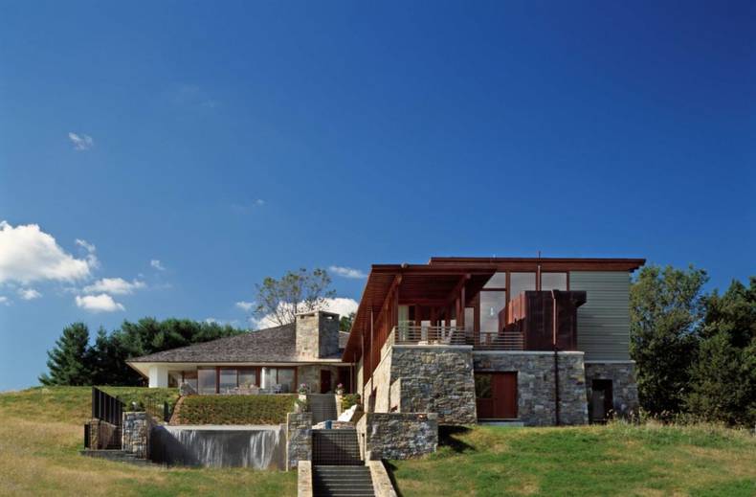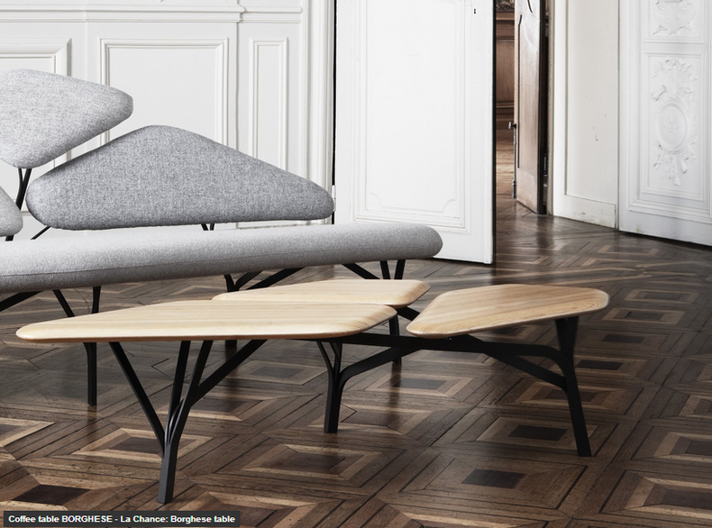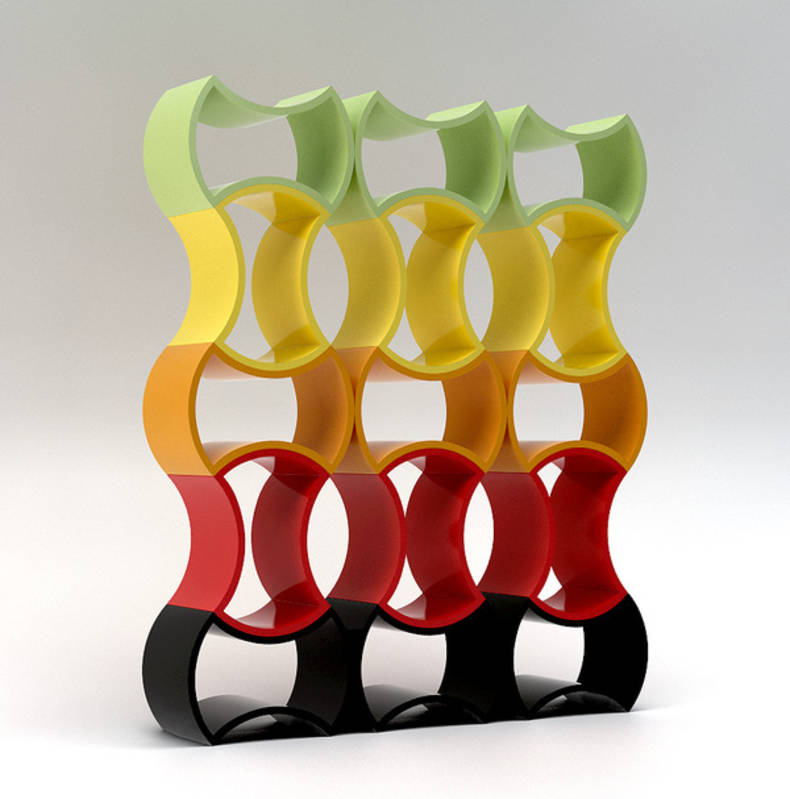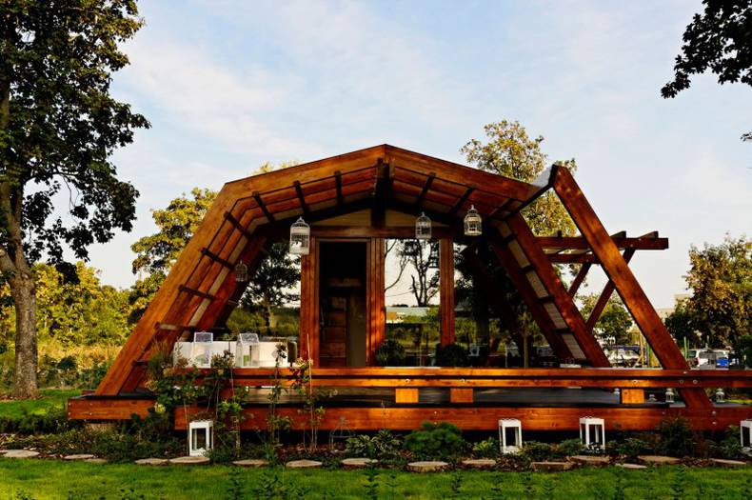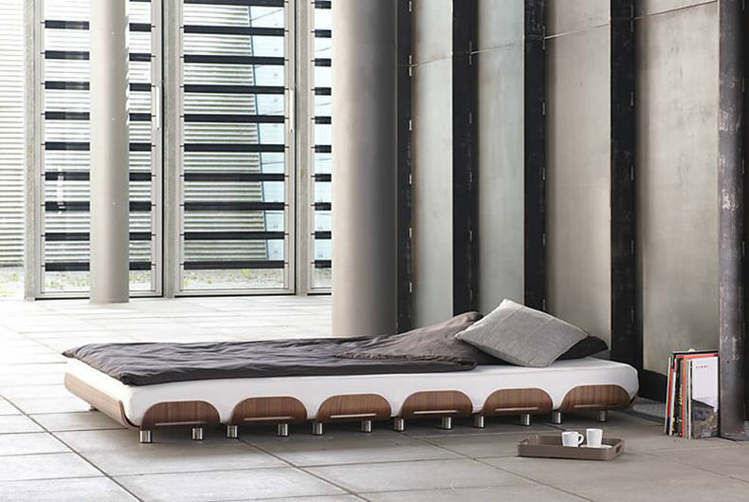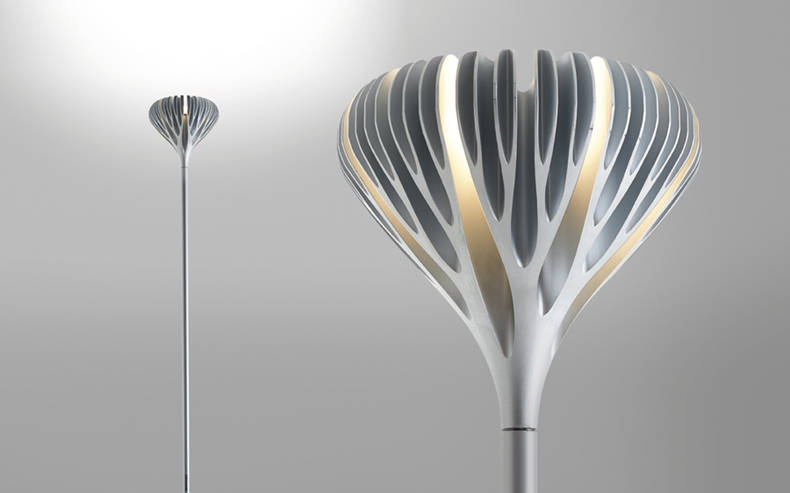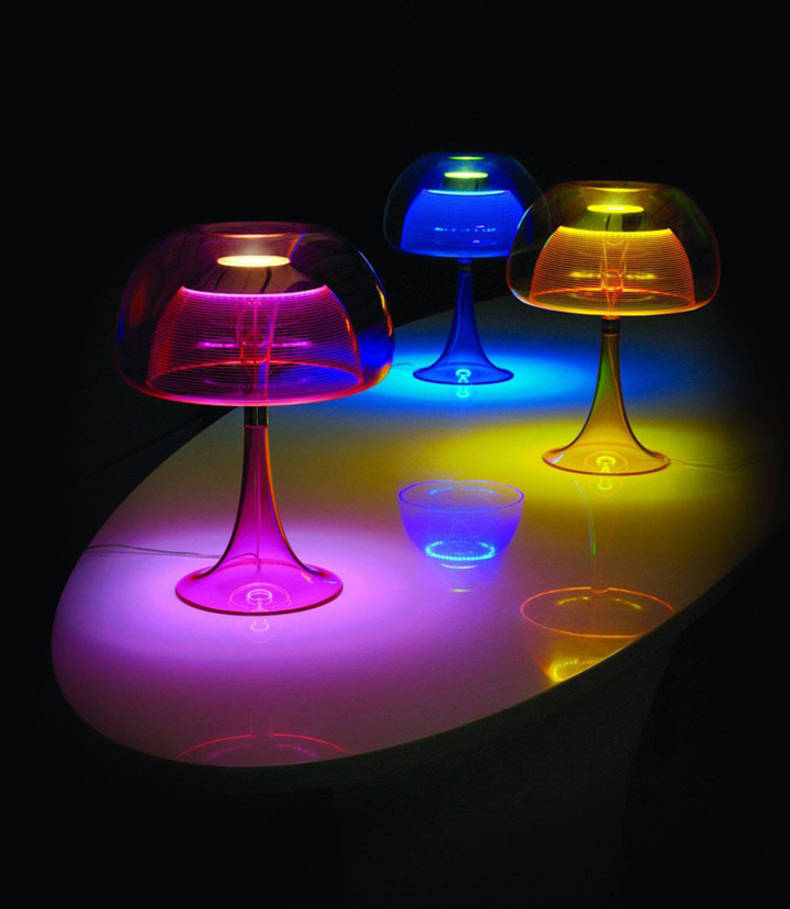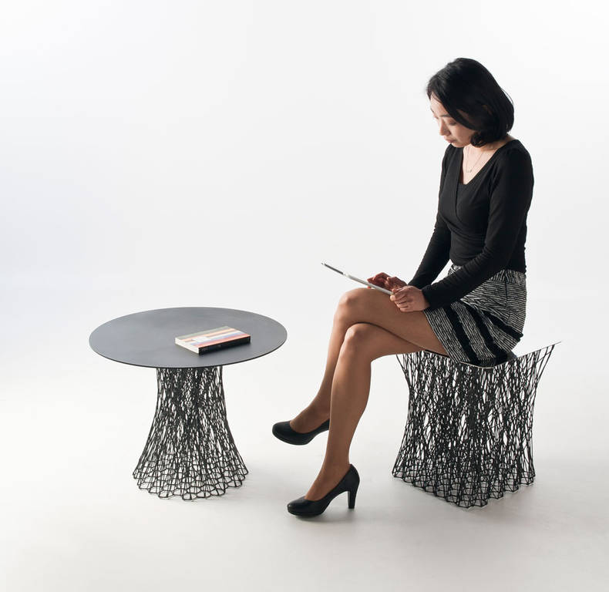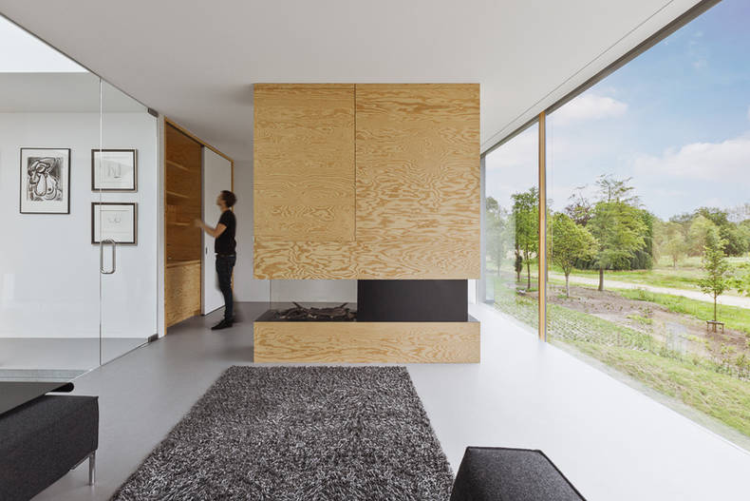Green house design
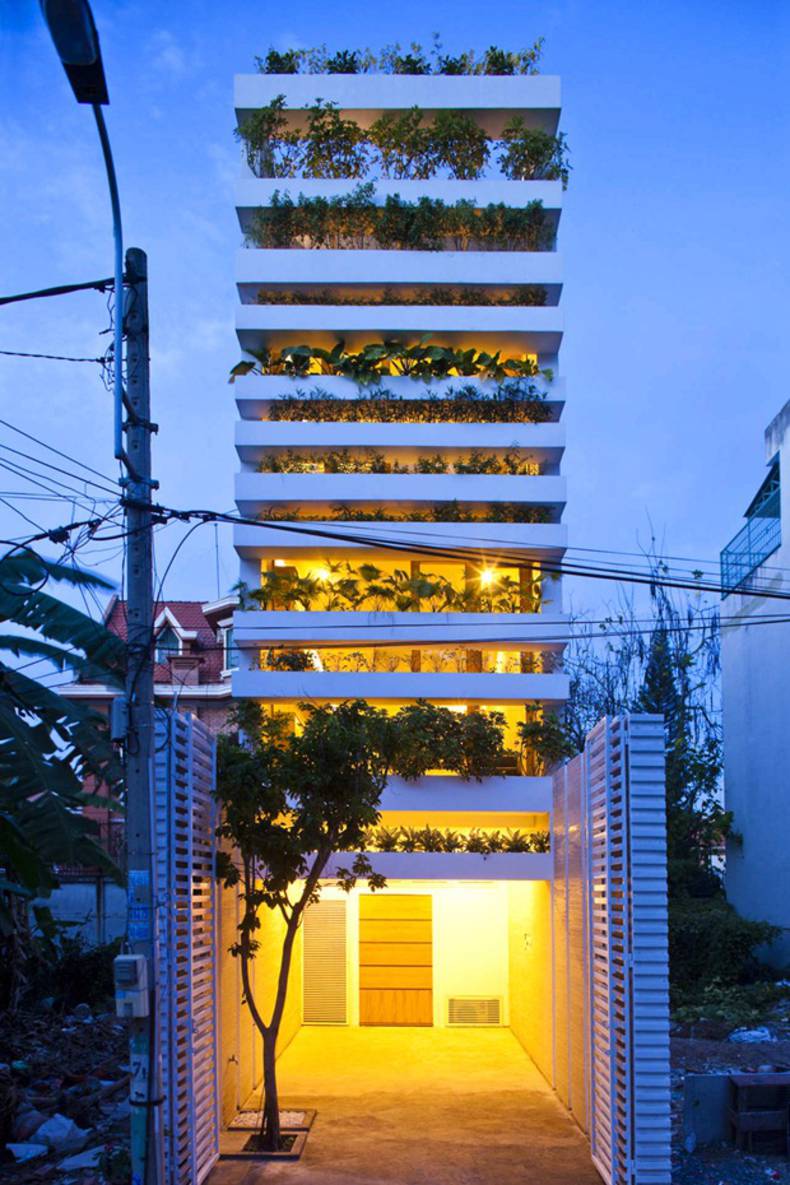
The design studio Vo Trong Nghia from Ho Chi Minh has completed a beautiful project of Stacking Green House. Its width is only 4 meters, but it includes four full floors. This architecture is typical for Saigon, where the home is situated. Chaos reigns in the most populous city everywhere. And only flowers and tropical plants on the balconies of buildings, streets and backyards delight the eye. The green façade looks very elegant and protects the owners from the sun and prying eyes. The internal layout of the residence is quite typical for Vietnam. On the ground floor there is one of the bedrooms, a pantry and exit to the patio. The second level is occupied by a living room and a kitchen. The third floor includes bedroom and bathroom, the last level is designated for office. On the roof there is a terrace to have a rest on the open air.
More photos →
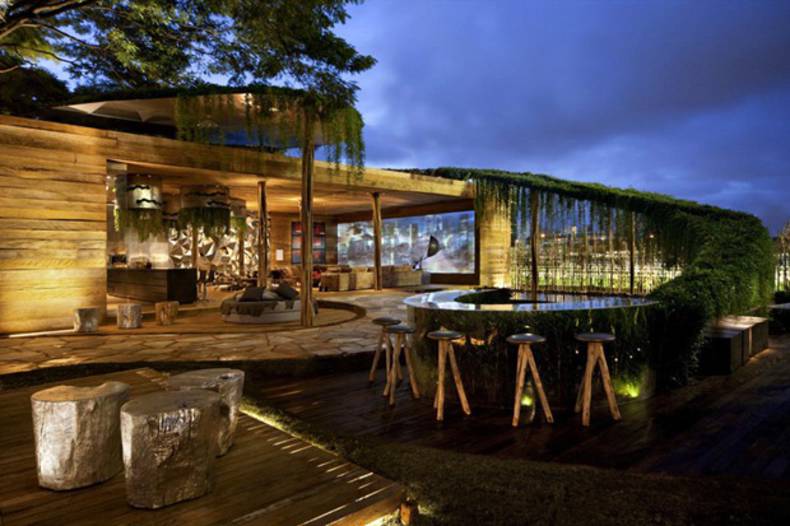
This extraordinary project of Sustainable Winter Loft was created by Brazilian Fernanda Marques Arquitetos Associados. The total area is 207 square meters and the house outside and inside was made from recycled wood. This residence is not meant for permanent living it is only a place for rest, the winter loft, where you can have a great time. The open plan includes a lounge, a kitchen, a bar and a video room, combined into a single space. The house to some extent resembles a lounge-bar. Highly efficient, energy saving and modern LED lighting system used for the building. The outdoor area features a huge terrace with the endless pool, framed by the fireplace. On the roof you can see lots of plants that hang down, stretching along the terrace and then to the bar.
More photos →
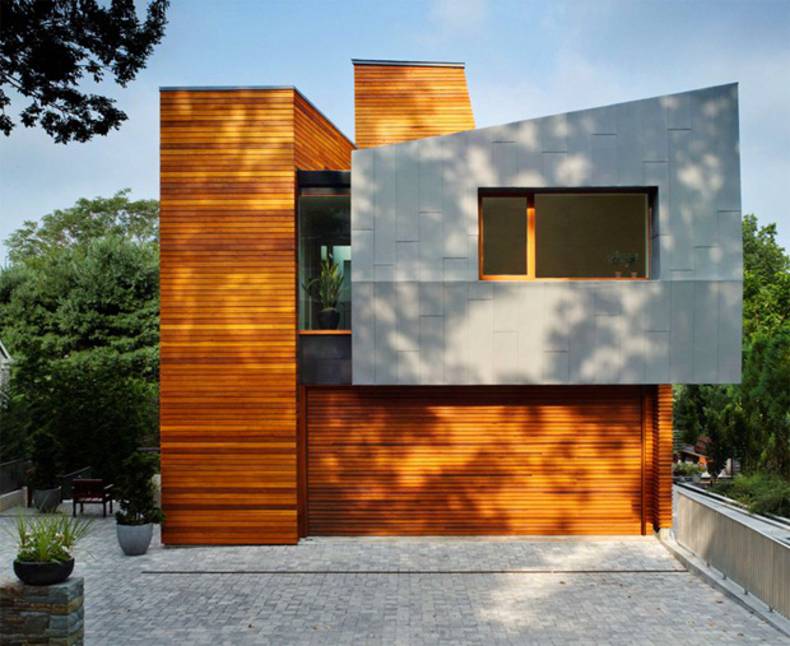
173 Park Street Residence is a modern townhouse, "dressed" in a timber of cedar. The project was designed by Joeb Moore + Partners from Greenwich. Three-story residence with an area of ??490 sq.m. is located in New Canaan, Connecticut, USA. The house includes four bedrooms and six bathrooms, but its main feature is a large terrace, situated on the roof, with two swimming pools. Among other pleasant elements we can notice three fireplaces, lift, whirlpool, and a garden with terraces and a fountain. "Green" technologies as solar panels and water heaters, as well as its cleaning systems demonstrate high efficiency, so the project was awarded a silver LEED certificate. The mansion was put up for sale in 2009 for $ 4.95 million, but it still has not found a happy owner and now you can get it for $ 3.95 million.
More photos →
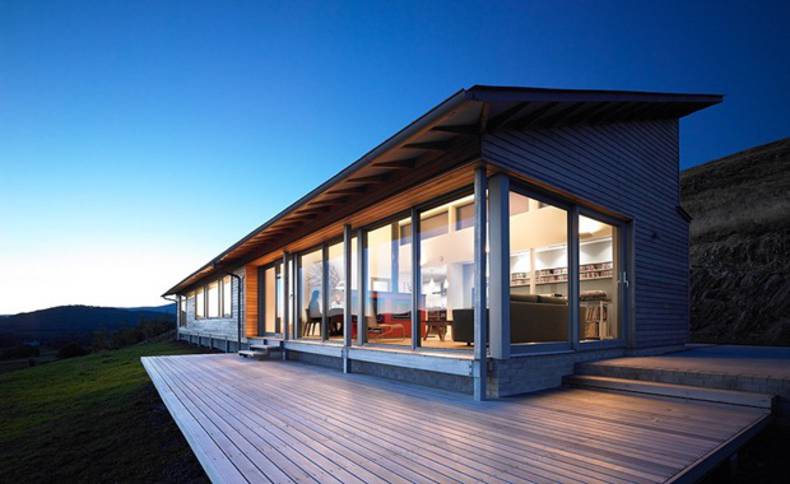
The Houl is a modern one-story "long house" in Scotland, designed by the company Simon Winstanley Architects. The most important is thing that the building meets all the requirements of green standards. The project even has received several design awards for residential. The open plan allowed to place all the main rooms along one wall which is almost entirely glazed. Living room, kitchen and dining room combined into one room with a magnificent view. This block of bedrooms is characterized by a interesting design solution - the roof has a slope which follows the slope of the site. Thus, the residence blends well with surrounding nature, the Houl is part of it. For more information visit the site.
More photos →
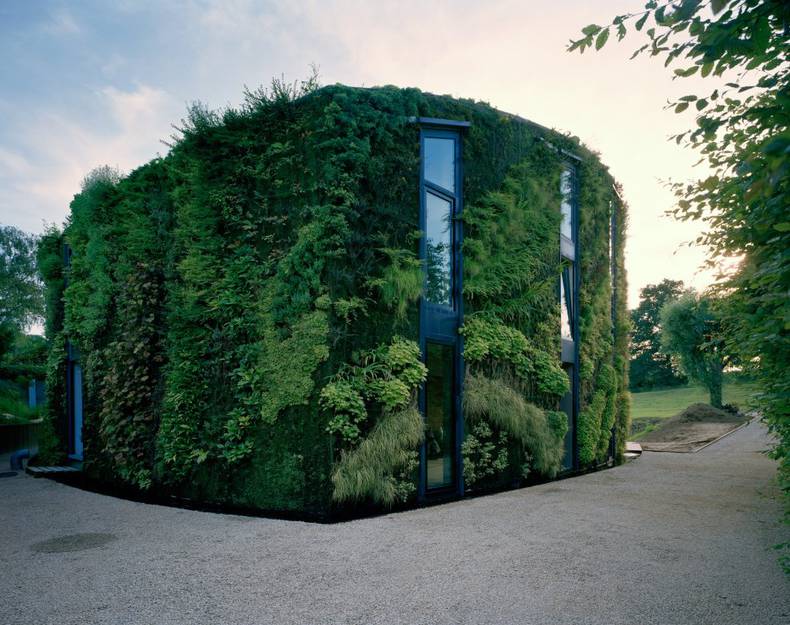
Have you ever seen plant facade design? We are going to review a very unusual and beautiful project by Samyn and Partners. First of all, it was desided to maintain the existing one story house on the ground level. The renovation provided structure for the entry, office and kitchen for the residence, and the living room and stairway extend to the rest of the building. The house presents curved and vegetalised facades that are very private and closed to the neighbours to the north, the east and the south. In contrast, the west facade is is fully glassed to provide natural lighting. The architects worked in collaboration with botanist Patrick Blanc and the facade is equipped with all necessary systems for plants life.
More photos →

