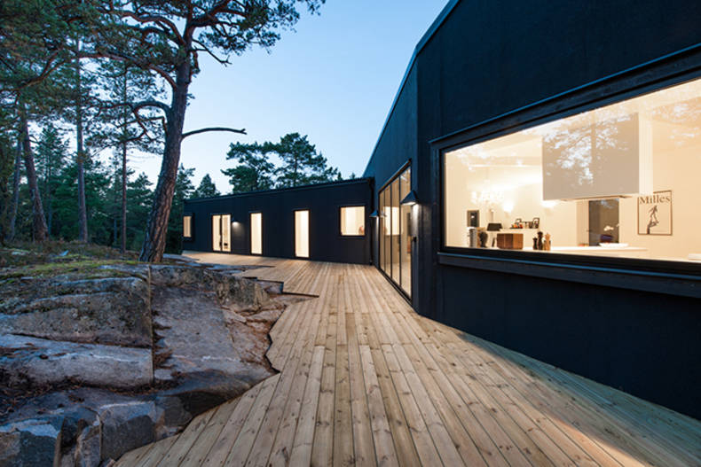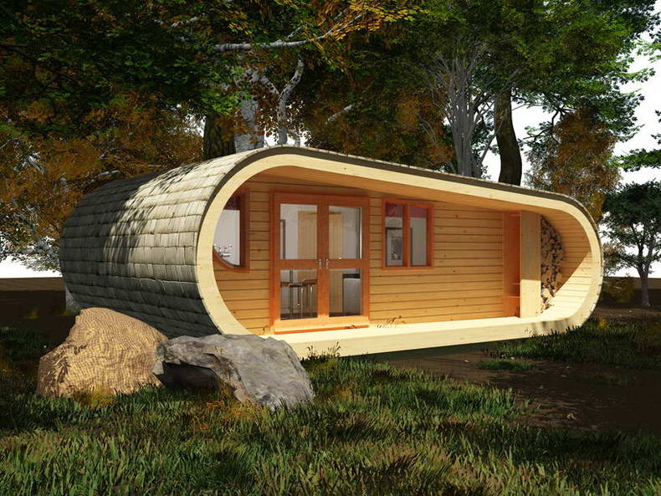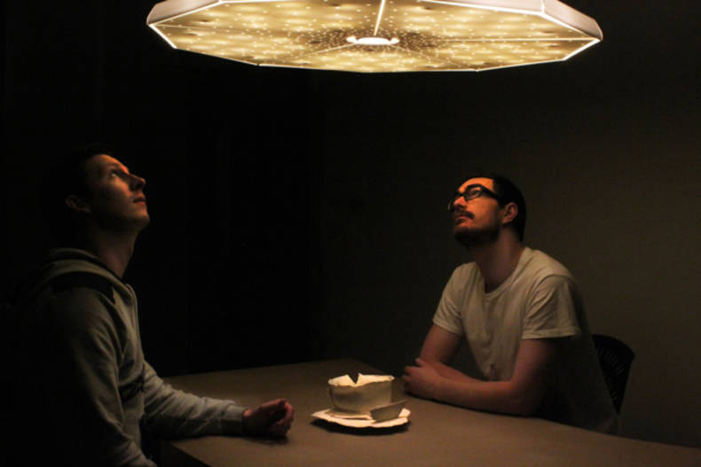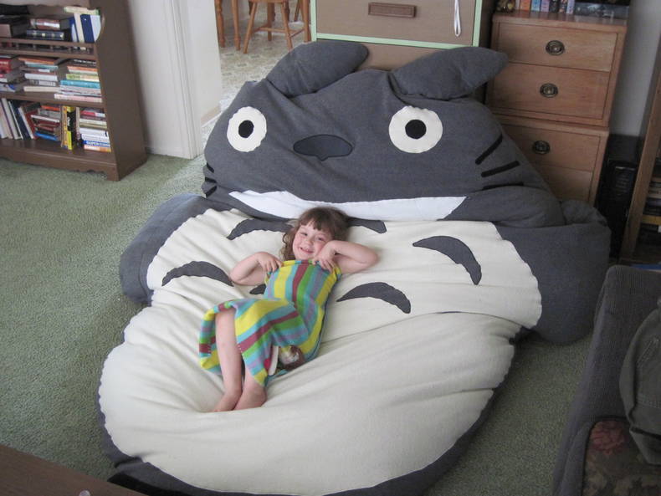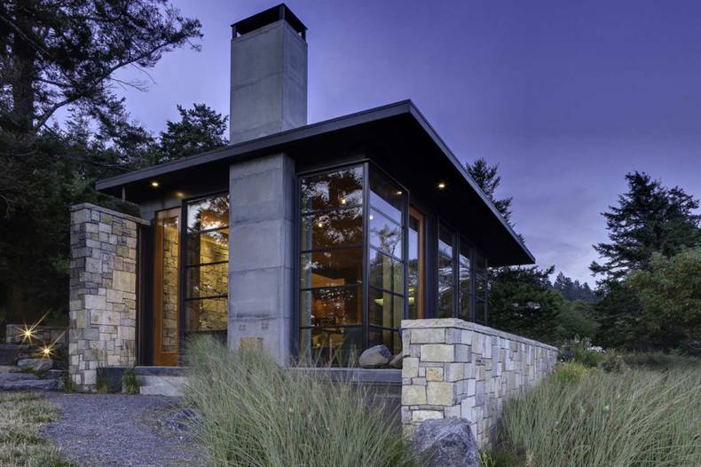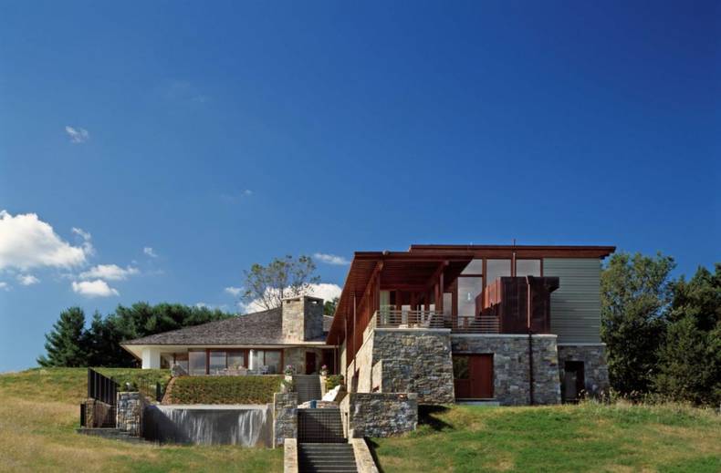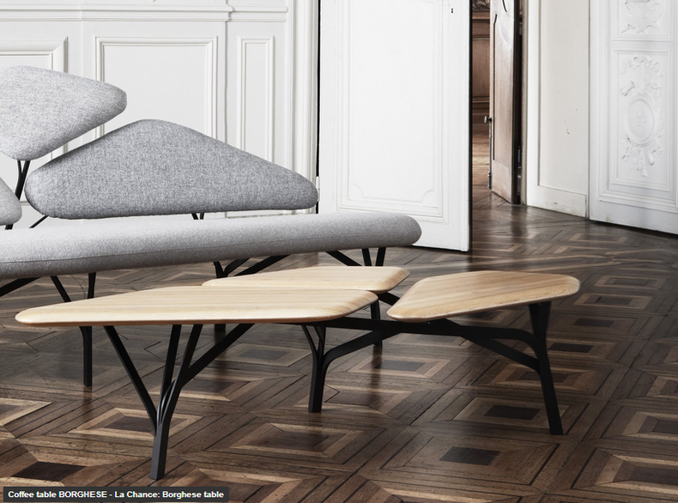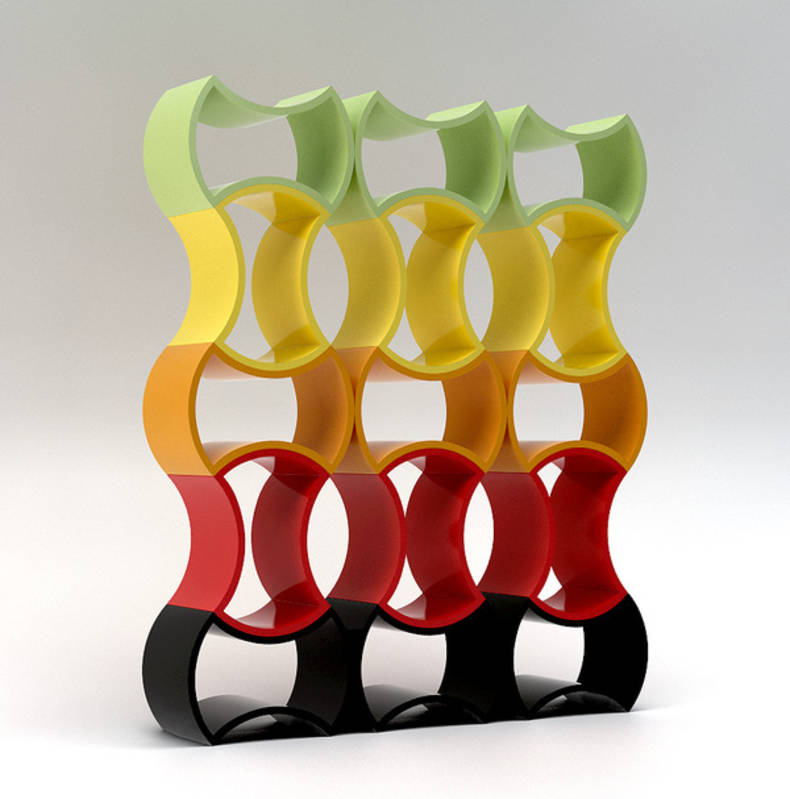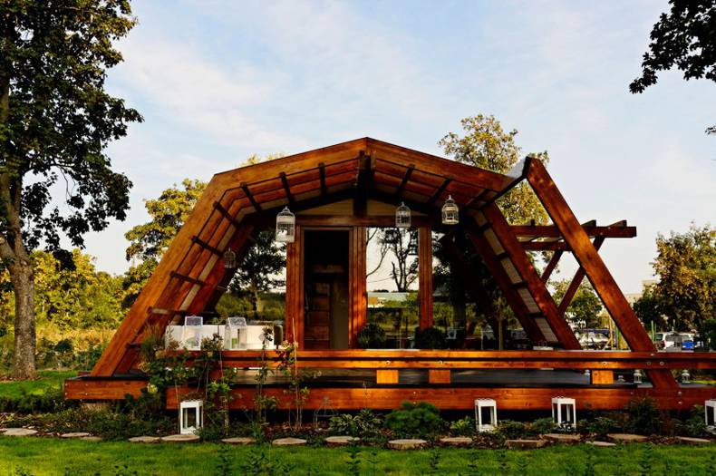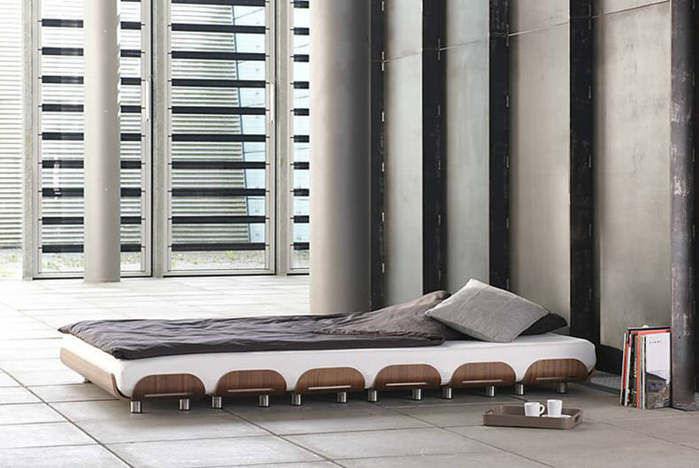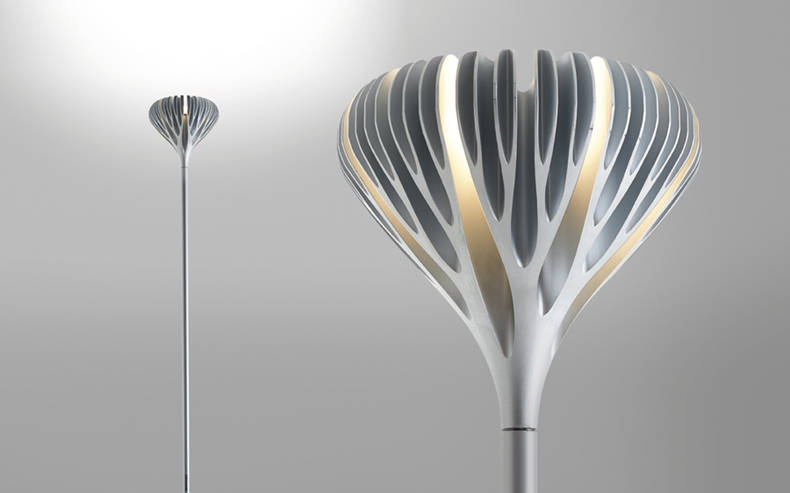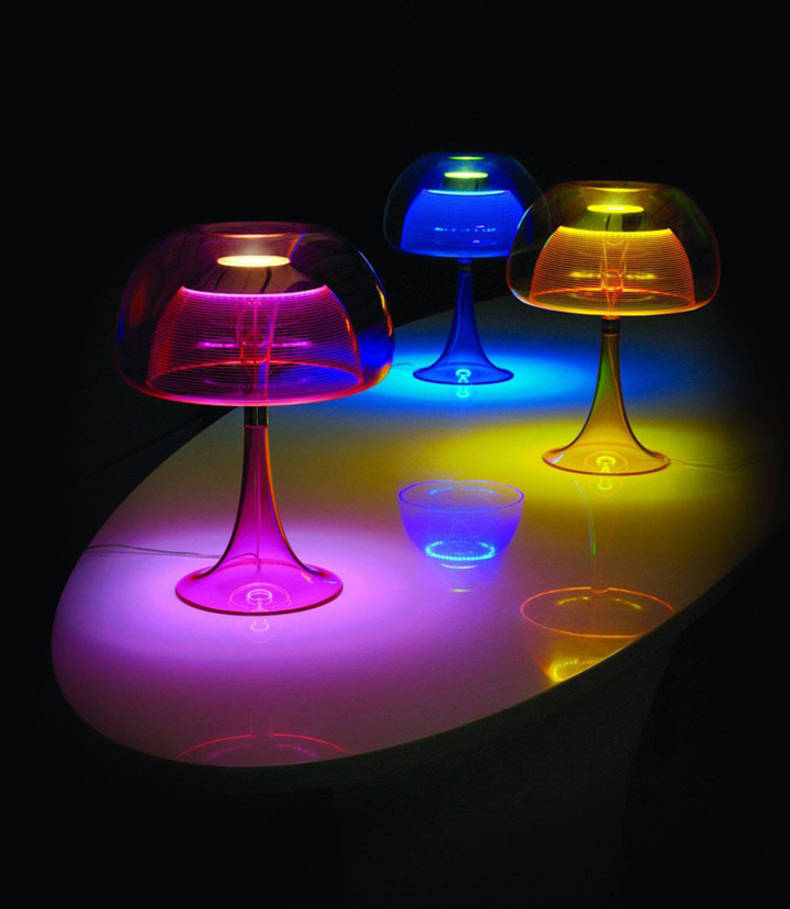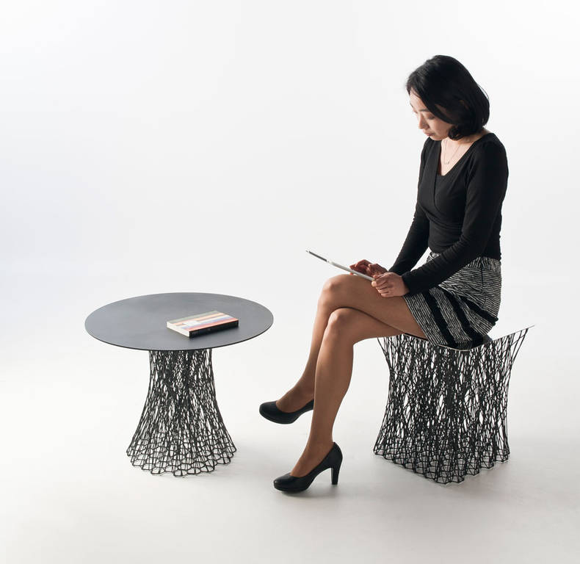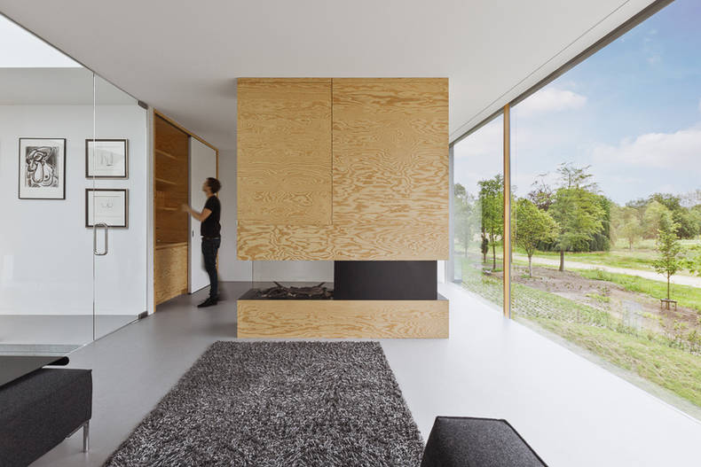Original design
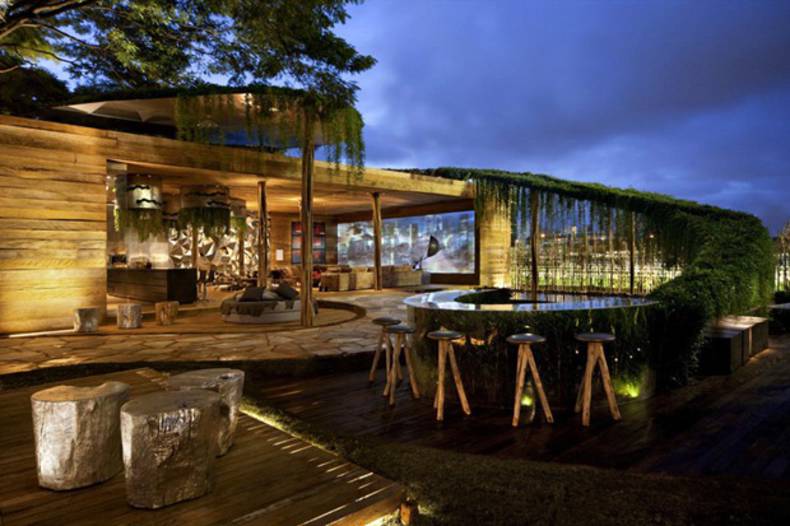
This extraordinary project of Sustainable Winter Loft was created by Brazilian Fernanda Marques Arquitetos Associados. The total area is 207 square meters and the house outside and inside was made from recycled wood. This residence is not meant for permanent living it is only a place for rest, the winter loft, where you can have a great time. The open plan includes a lounge, a kitchen, a bar and a video room, combined into a single space. The house to some extent resembles a lounge-bar. Highly efficient, energy saving and modern LED lighting system used for the building. The outdoor area features a huge terrace with the endless pool, framed by the fireplace. On the roof you can see lots of plants that hang down, stretching along the terrace and then to the bar.
More photos →
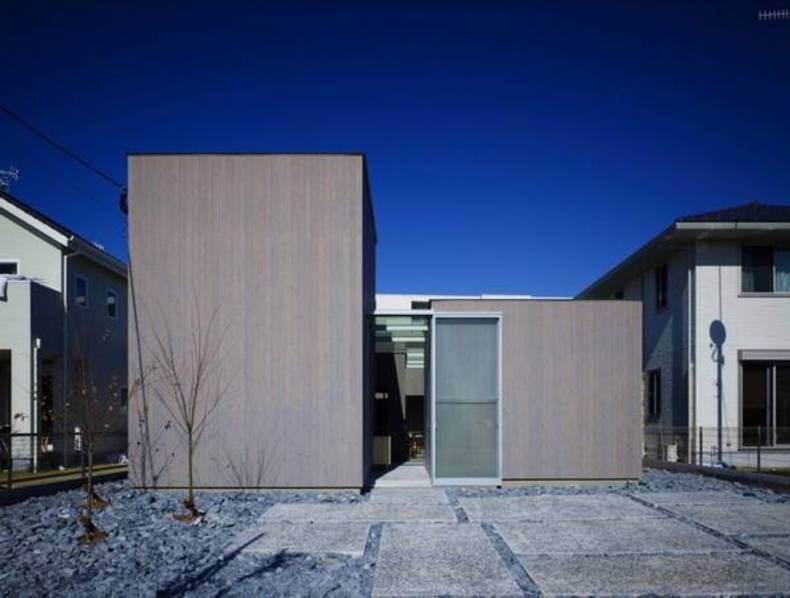
Could you imagine your own town in the house? This unique idea was realized by Suppose design office in Buzen, Japan. Architects offered to turn links and routes between rooms into streets and squares. It creates a magnificent effect changing the habitual relationships inside-outside. The house composed of individual cubes for the kitchen, bathroom, living rooms and bedroom. But the most unusual look was achieved using a glass roof. So you can see stars at night and sunlight during the day. Children will be happy to walk and play in the house like this. To my mind this house is cool and has its originality of design.
More photos →

