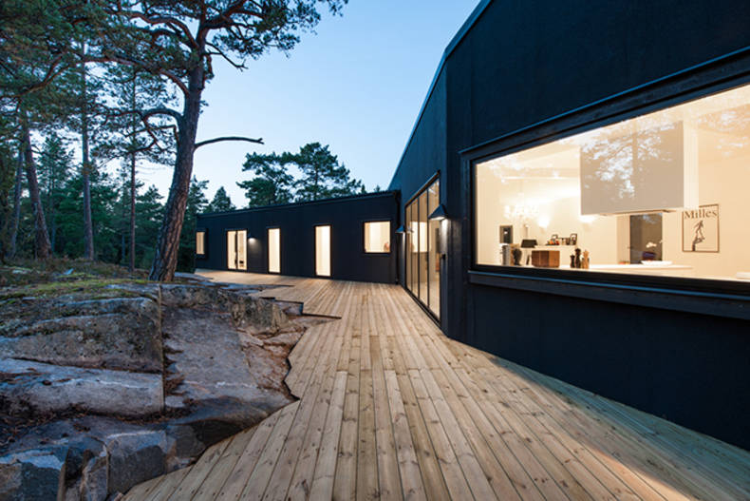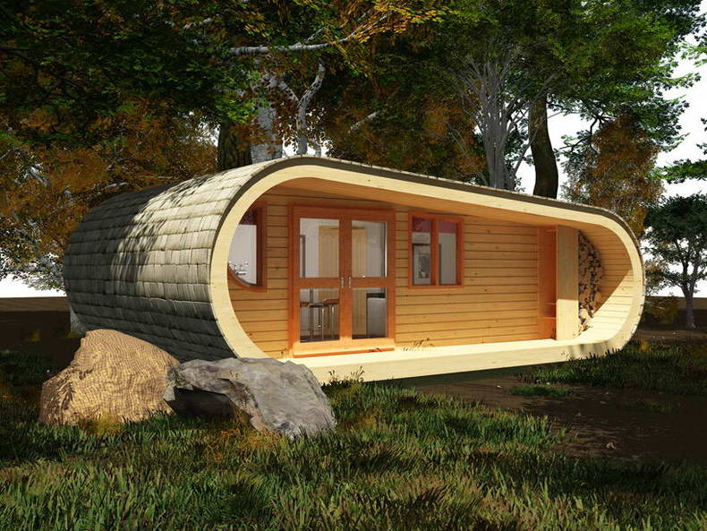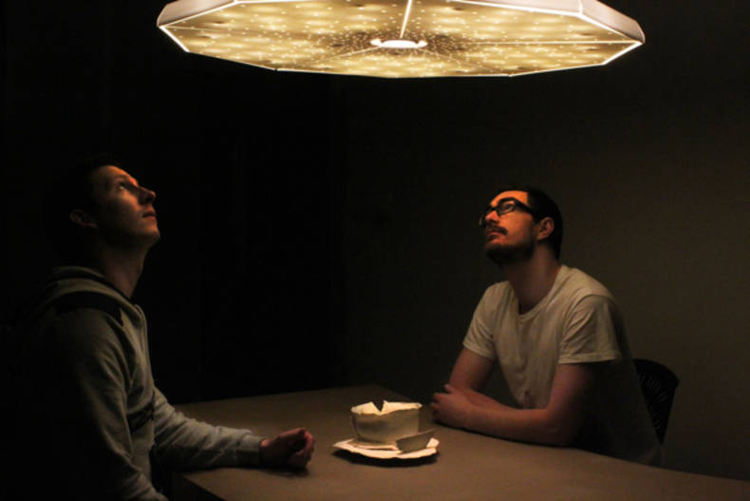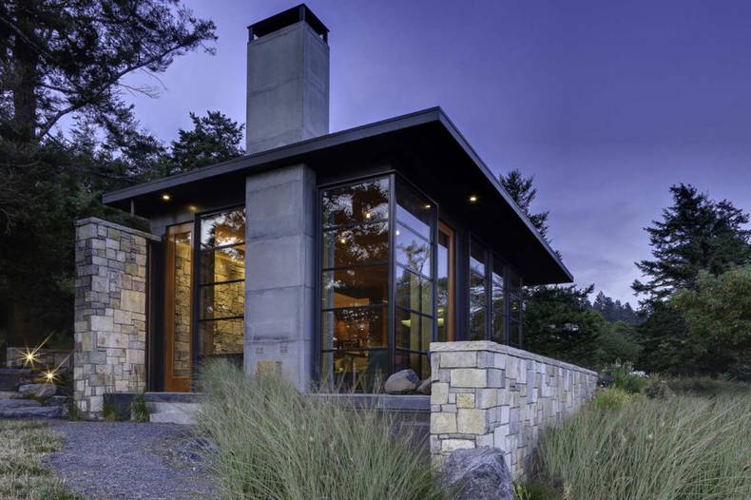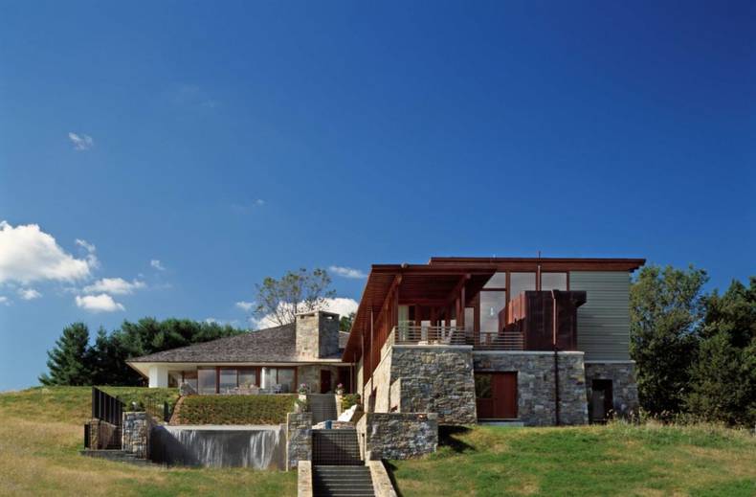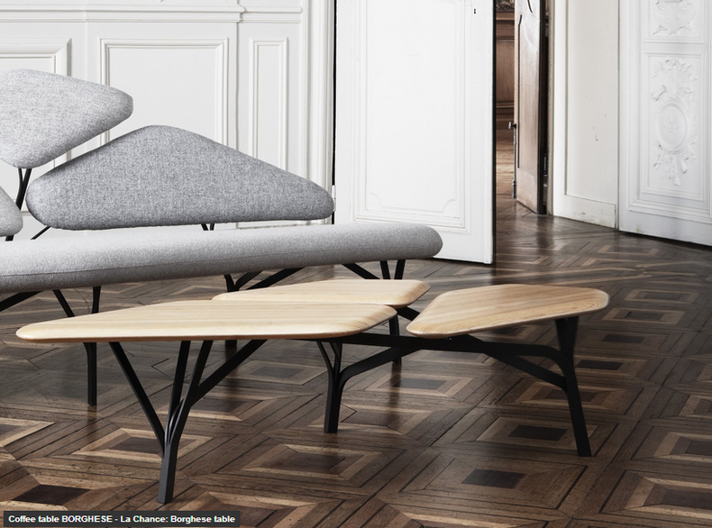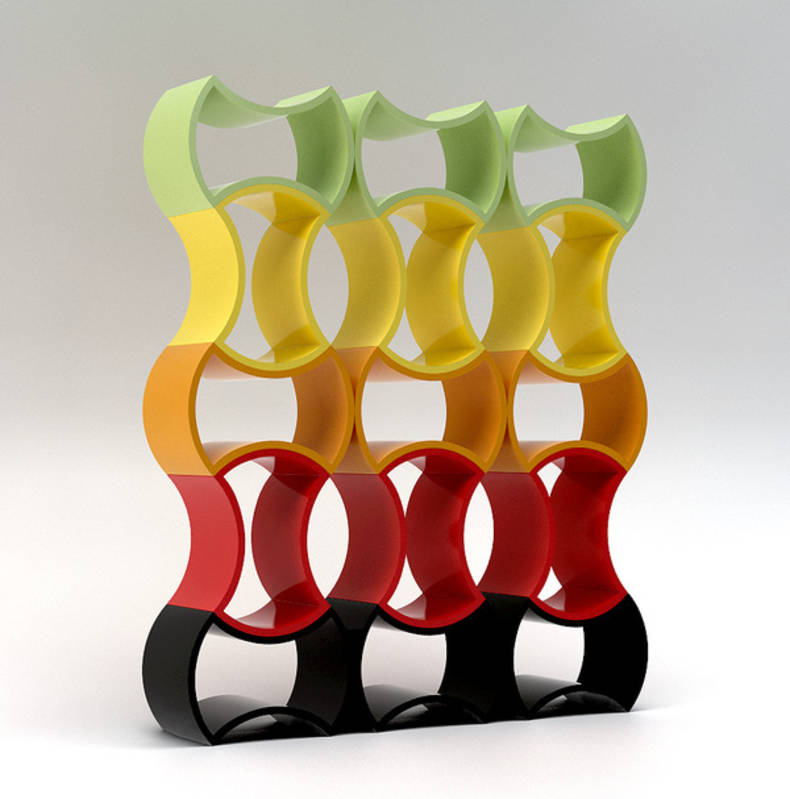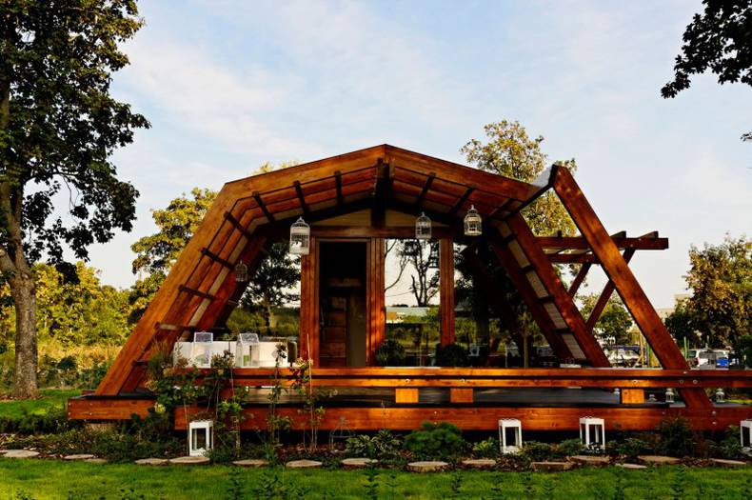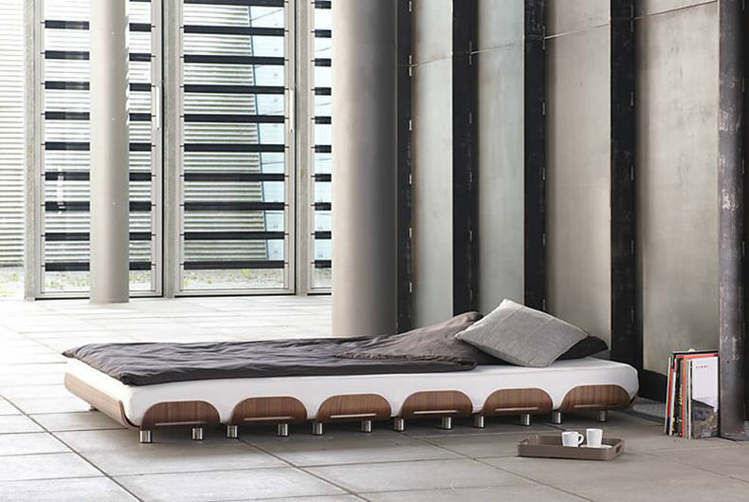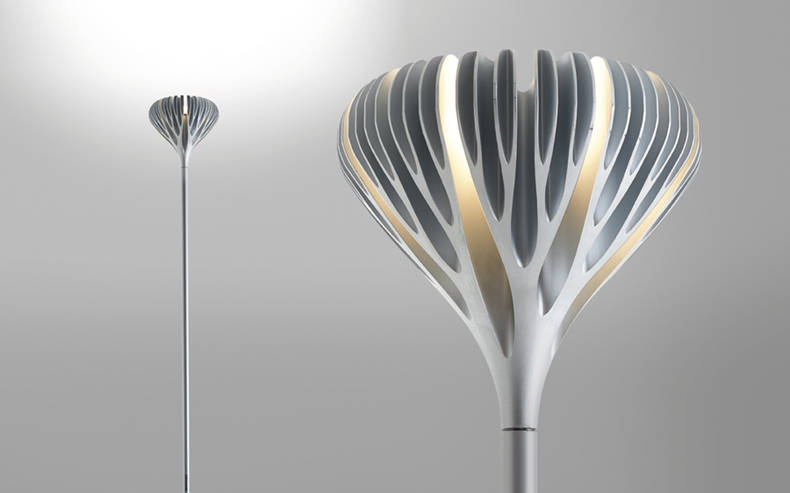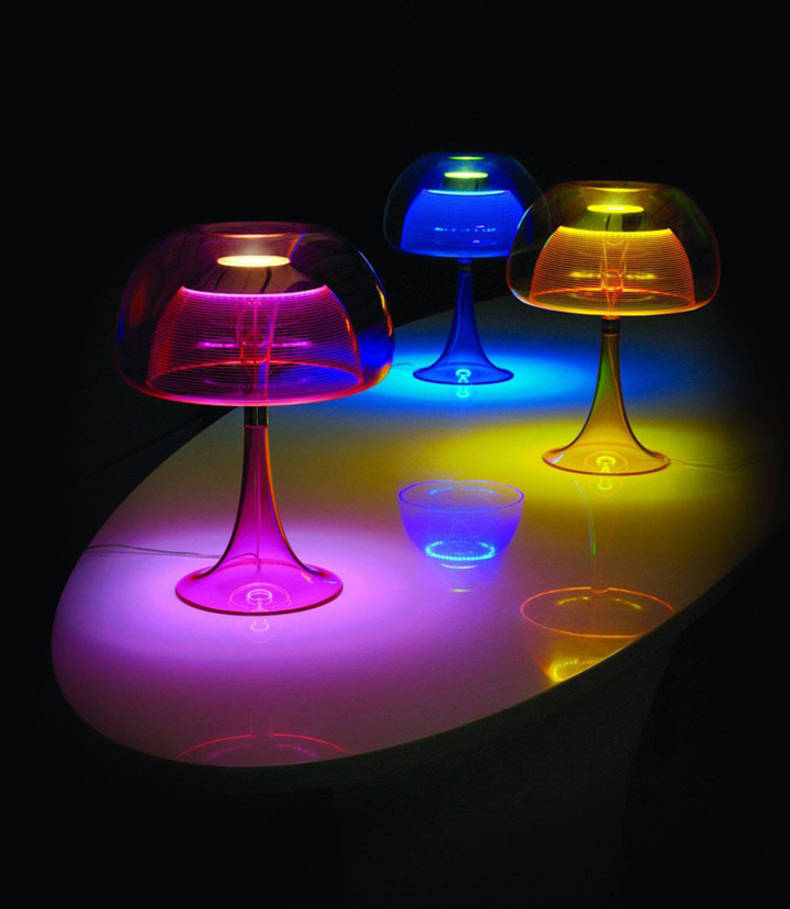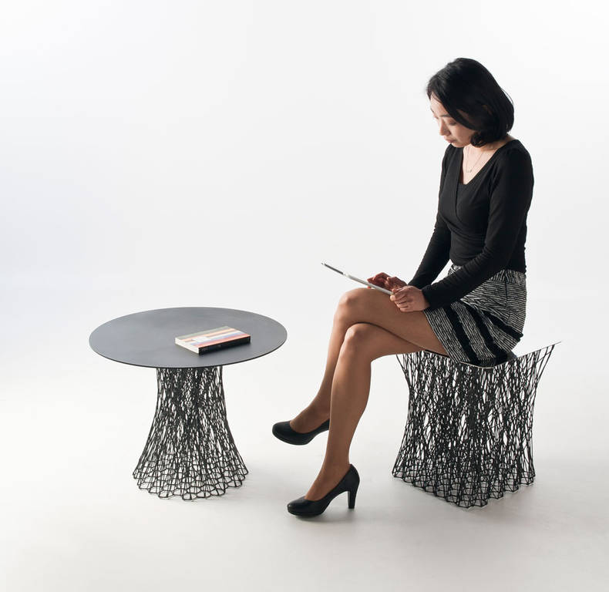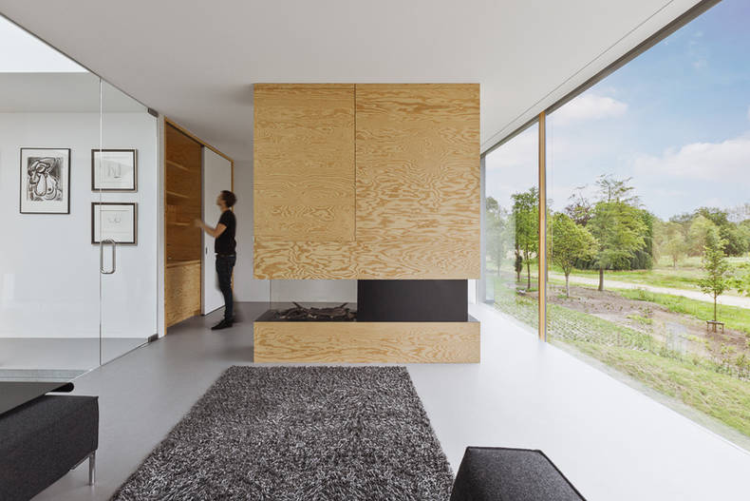Renovated Interiors
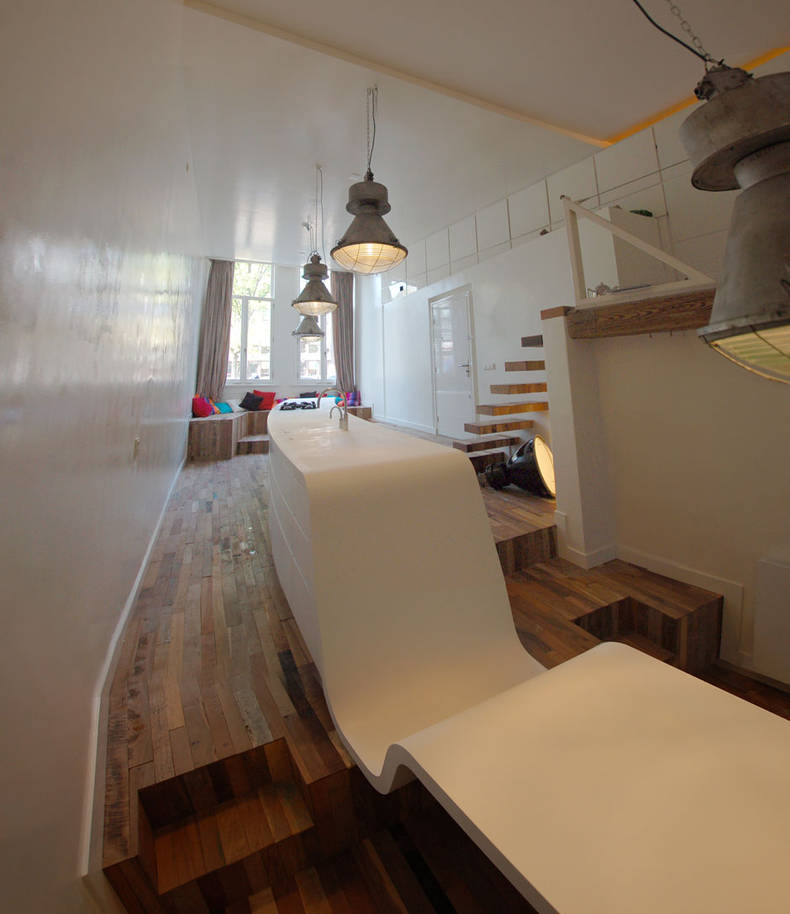
CUBE Architecten has renovated the interior of the Amsterdam apartment. The owner of the apartment is a cookery expert, so the main task for the architects - Pieter van der Pot and Marloes van Heteren - was to develop a distinctive original kitchen, which had to be not only for cooking but for communication with the guests also. The solution was to make an extended room of white Corian, accommodating all the basic functionality of the kitchen together with a spacious dining table. The tabletop gently curves down and goes into the console dining table for 6 persons, effectively hovering in the air without any support. The architects have used to advantage the peculiarity of the apartment - different-level height. On the highest level the podium lounges with windows facing the canal is located, a bit lower there is a working part of the kitchen, and at the very bottom a dining area with access to the patio is located.
More photos →
More photos →
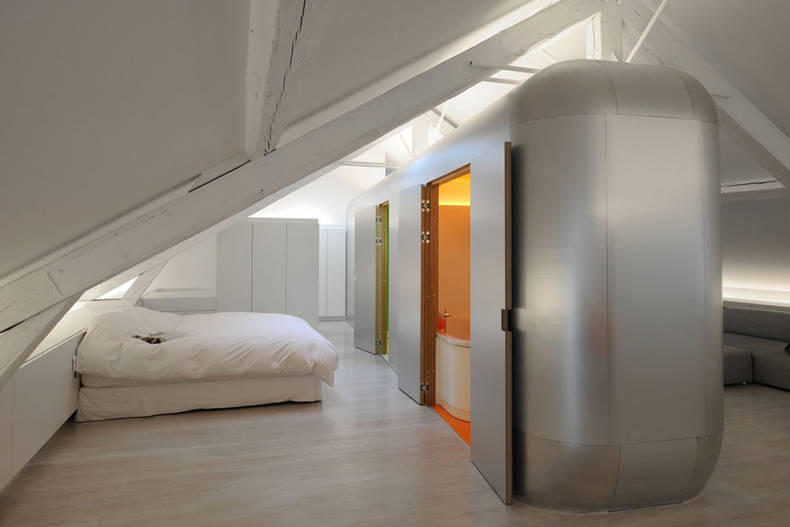
The project of Dethier Architectures demonstrates an unusual transformation of industrial spaces into housing. The loft of the building, located in Liège (Belgium), was totally renovated according to the needs of the client and creative intentions of architects. The task was to create a living space in an abandoned industrial bakery for a couple with no children. At first the Kempart loft was cleaned from old unnecessary elements of design and then, on the resulting 154 sq. m of open area, the rounded modular unit with a unique design was placed. Inspired by the Airstream trailer’s aerodynamic aesthetic the unit with an aluminium skin has a round shape, painted in bright (orange, green) colors contrasting with the monochrome space apartment. Inside of it two bathrooms, utility room and bathroom are hidden as well as elements of the heating and ventilation systems. Artist Jean Glibert was responsible to select the bathroom areas’ saturated colors. The results of magical modifications you can see in the pictures below.
More photos →
More photos →
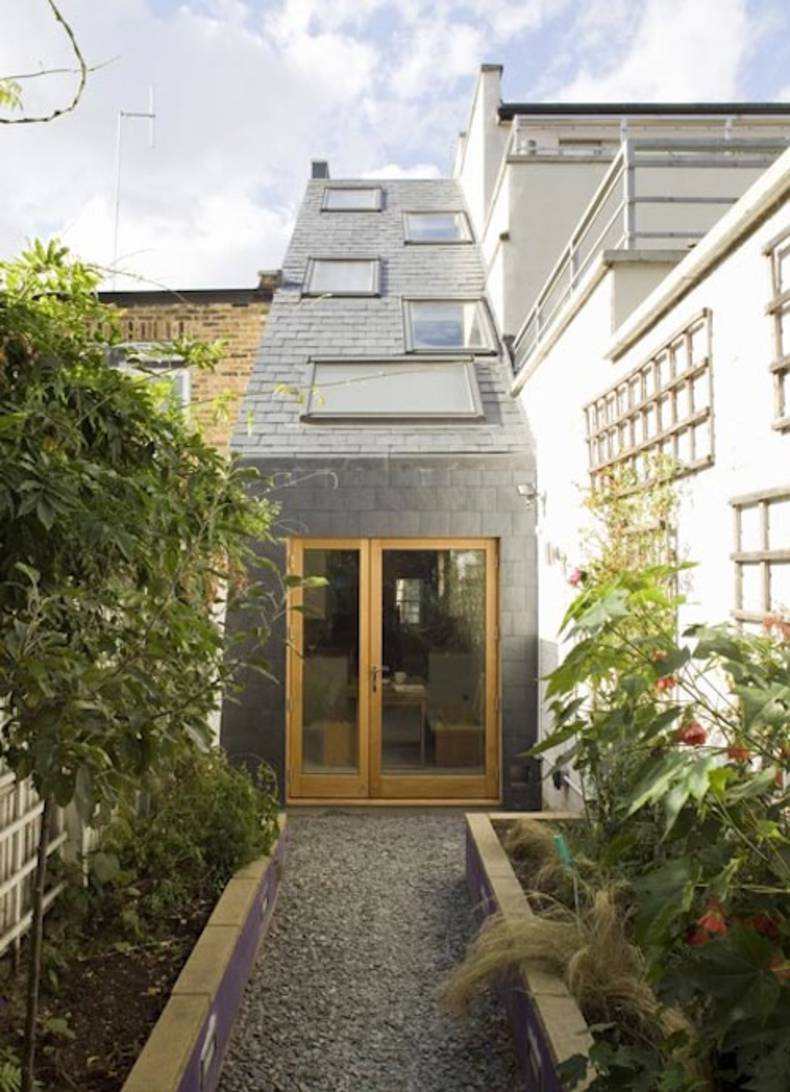
This formerly uncomfortable three-story house, occupying the tiny site between a busy street of London and stables, was modernized by the talented architects. Alma-nac is the name of London-based company which undertook to renovate the house to make it brighter and cozy. The main renovation is a sloping roof with small windows of different sizes in it, to provide sunlight. The roof and wall were covered with gray slate roofing tiles. To open the view to the garden the architects used the folding doors, replacing old dilapidated doors. Due to the renovation the house has become cute and original on the outside and cozy inside. Have a look at the photos to draw your own conclusions.
More photos →
More photos →
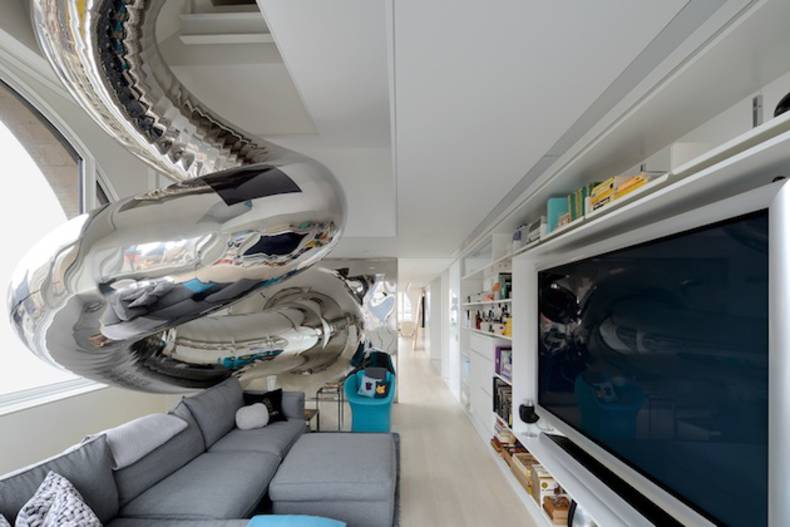
We often do not have enough fun in our life. We used to do everything according to the rules and plans. The architect David Hotson decided to remedy this situation by turning the space of renovated 19th-century penthouse in New York City into an amusement park for children and their parents. The first and the most remarkable thing have been added to the four stories building is a silvery tubular slide, made of polished stainless steel, spiraling down through all four stories and giving an exit only on the third floor and then at the very first floor. Of course, it is not the only way to travel between the floors. There is a beautiful white staircase that offers a slower path between floors, where you can enjoy many interesting playful details, including neon furniture and artwork. At the center of the building there is a well-like four-story entry hall that brings daylight down. This penthouse is a really brave architect's decision and a wonderful work of art.
More photos →
More photos →
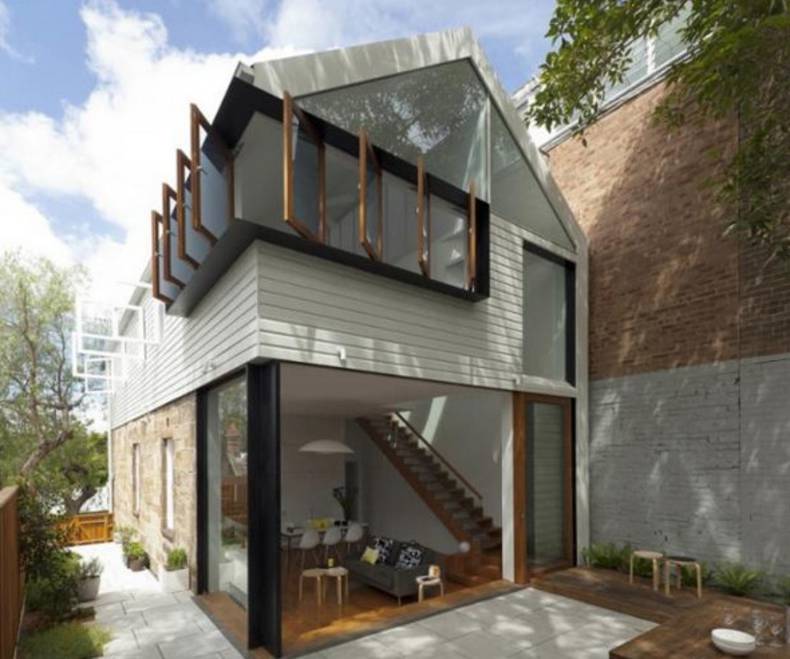
This Cottage called Elliot Ripper House was rebuilt from the old house. The architects, Christopher Polly Architect, did their best to fit the house into the site, make it cozy and friendly. One side of the house almost abuts upon the high wall; this inconvenience was perfectly turned into a favorable circumstance by giving a certain sense of protection and an absolute openness in the opposite direction. On the ground floor there is an open plan kitchen, dining room and living room. Visually the rooms in this area are connected and united under the upper floor's ceiling. Bathroom, laundry and everything else, that requires the service lines, are located in the center of the house on both floors. The bedrooms are located on the second floor. Particular attention is drawn to the panoramic windows, which form a completely open outdoor space that looks extremely attractive and provides good ventilation in the hot Australian climate.
More photos →
More photos →

If you feel a bit of an artist inside of you, you have to try your creativity with the wallpaper paint rollers. They can be used to give a second life to unloved fabrics and wonky old walls or just to add substantive decor to mere walls. The fantasy can drive you different directions: you can paint diagonally or upside down. Using the same pattern not only for wallpapers but also for interior elements the single style of the room can be achieved. It is very useful for a child to be involved in this interesting occupation, thereby cultivating in him a love for creativity and art.
More photos →
More photos →
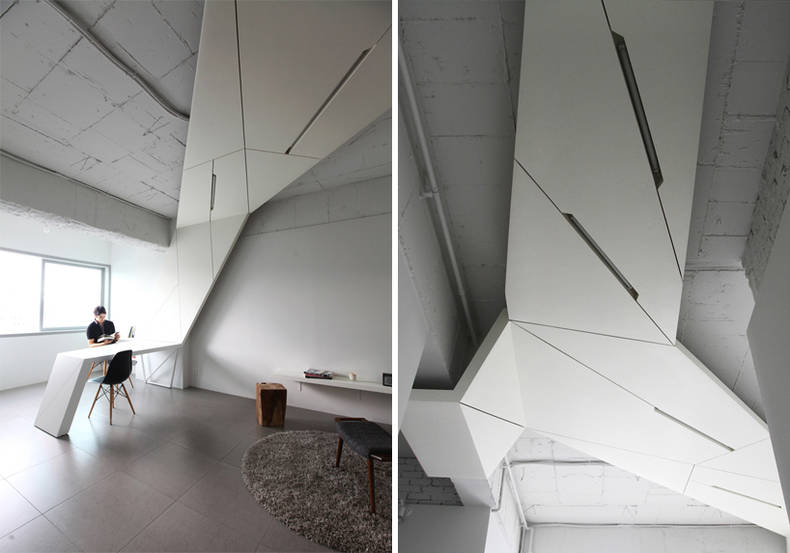
AnLstudio has just completed its extraordinary project - "house WING" in Seoul (Korea). It is a renovated for an artist apartment, but the building is so unique that it would be better to consider it as individual work of art. The apartment is situated on the tenth floor of a historical landmark building. The space was visually divided by white framework into two clusters. This white construction has a form of airplane wing with strip light fixtures embedded into it. Lamps illuminate the entry, living room, library and study. The bedroom, kitchen and bathroom are located away from the public zone.
[caption id="attachment_22812" align="aligncenter" width="620"] house wing[/caption]
More photos →
More photos →
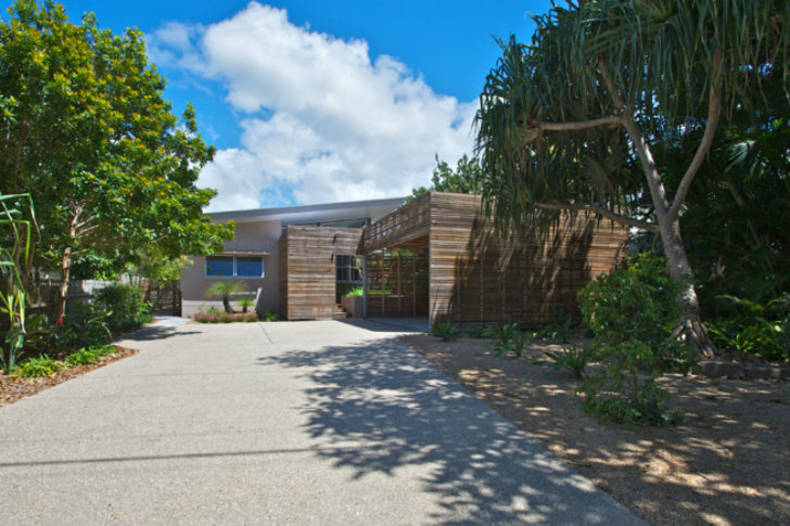
Renovations sometimes make incredible things. Today we present you one of the products of renovation. This is the East House Byron Bay, former ordinary brick house that was built in 1990. And now it is renovated with sustainable design applied. The renovation was made according to green architecture design concepts. Due to the East-west orientation of the building there is an optimum access of the sun through the sustainable construction. The passive solar design and thermal mass wall provide the house heating. There are three bedrooms, two bathrooms, a large outdoor entertainment area, yoga platform inside of the house, and an outdoor shower. A space for gardening is also available.
More photos →
More photos →

