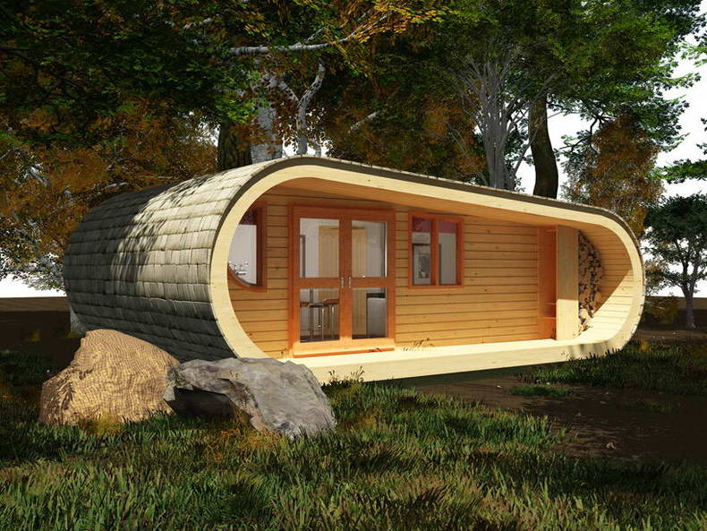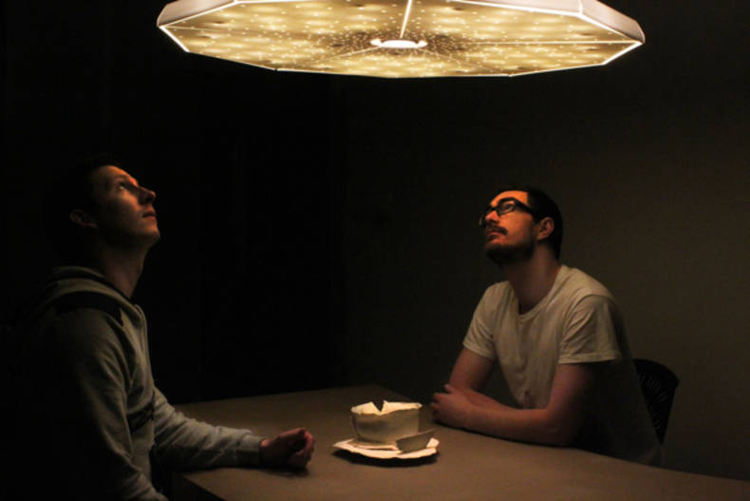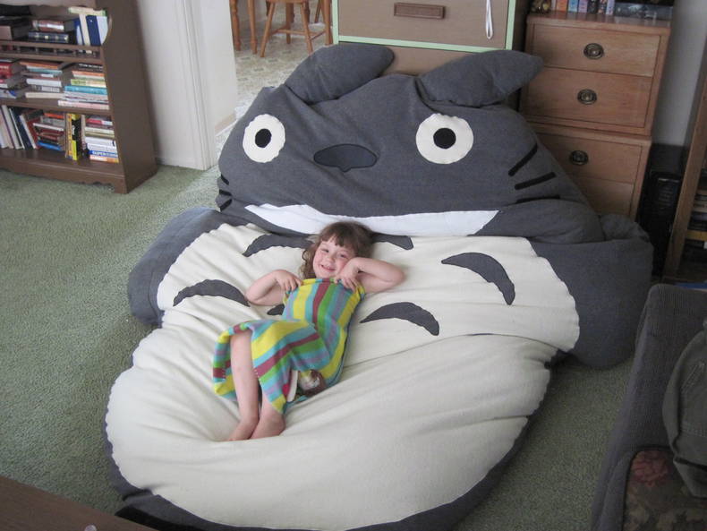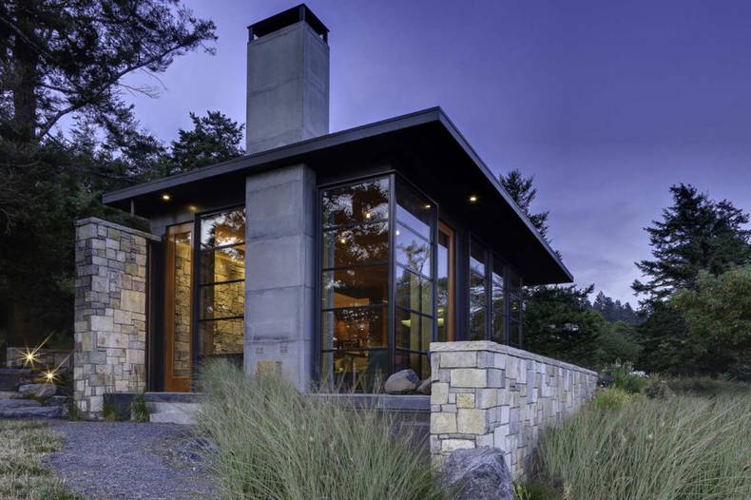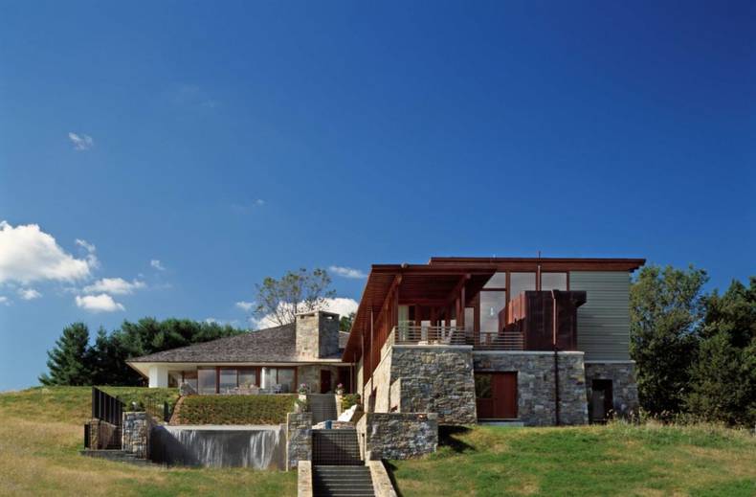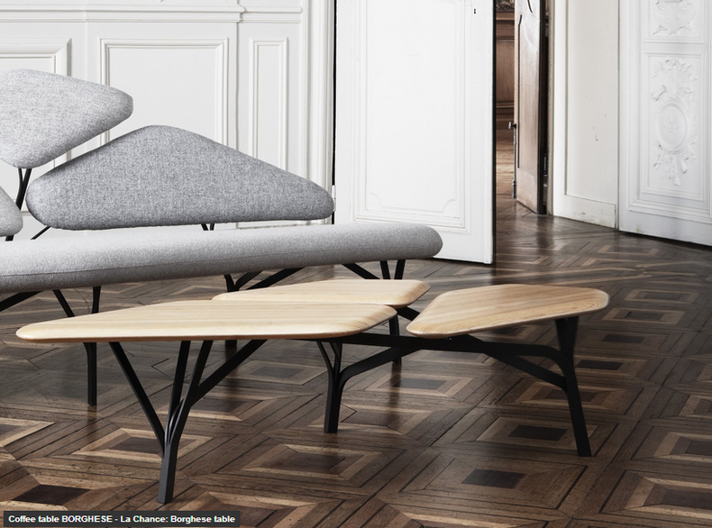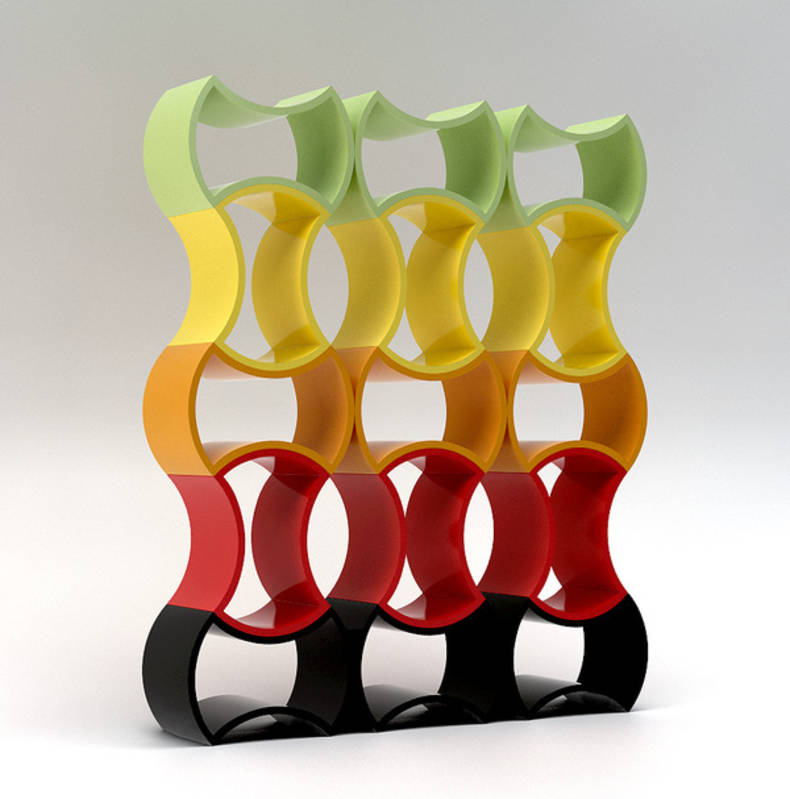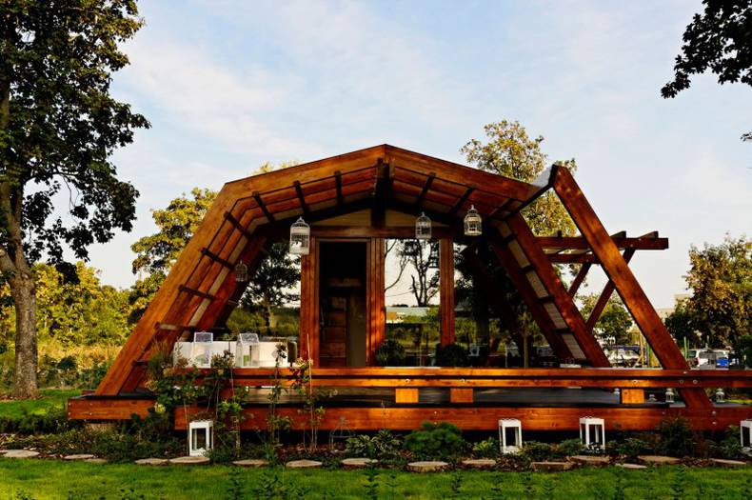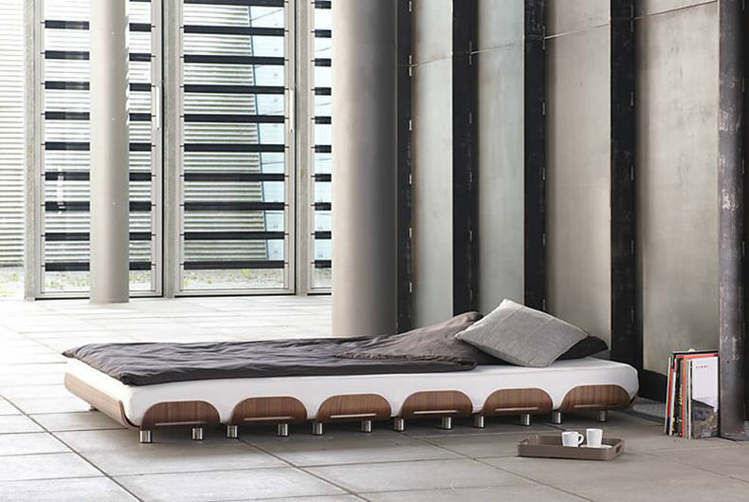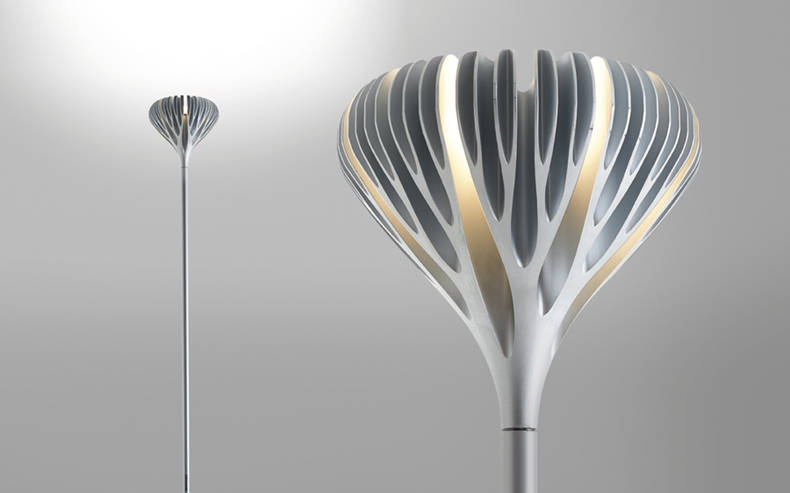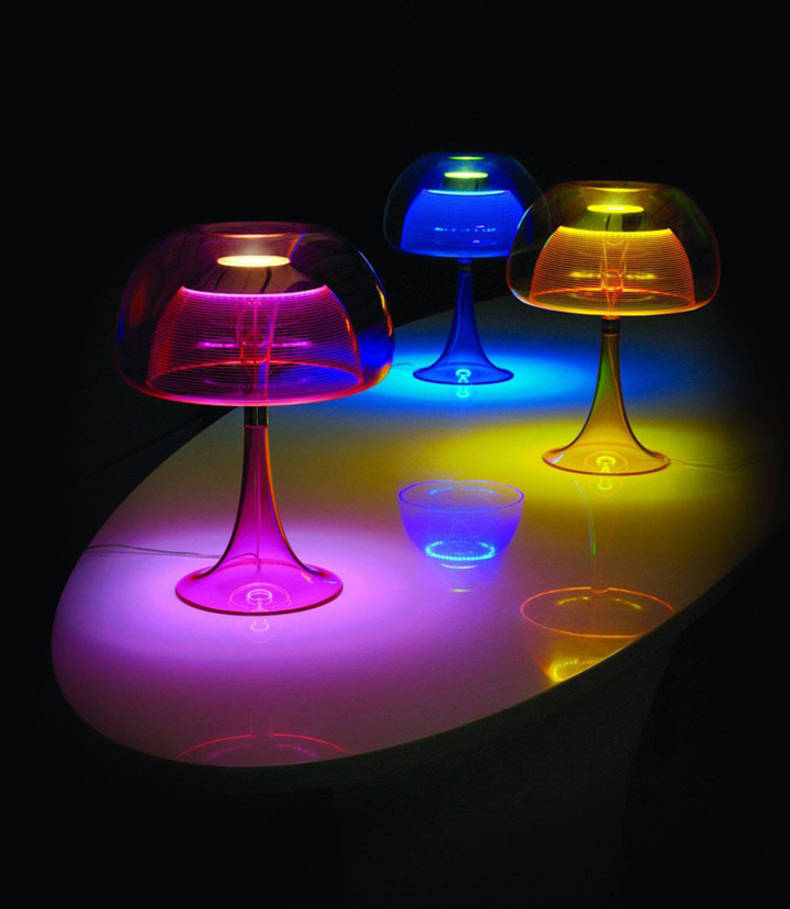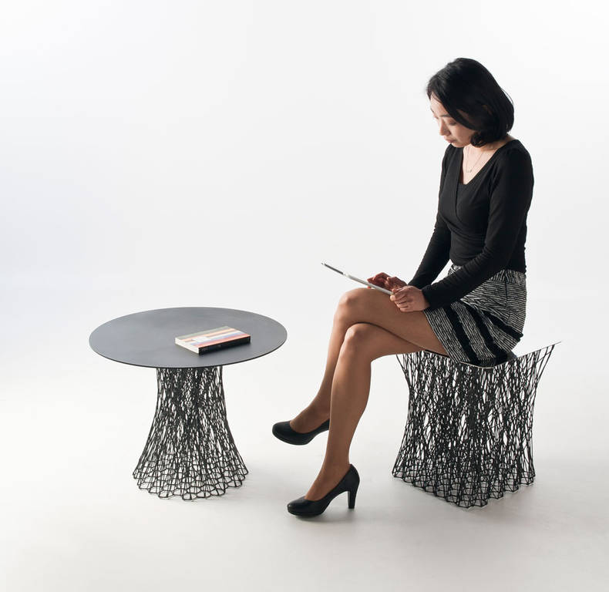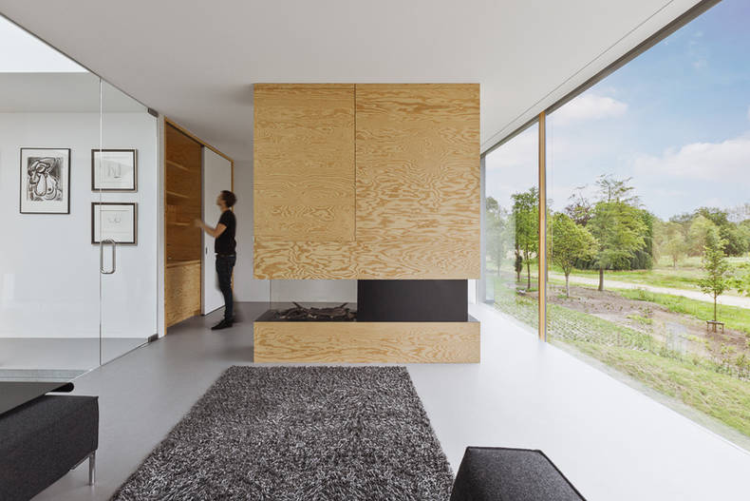Traditional Houses
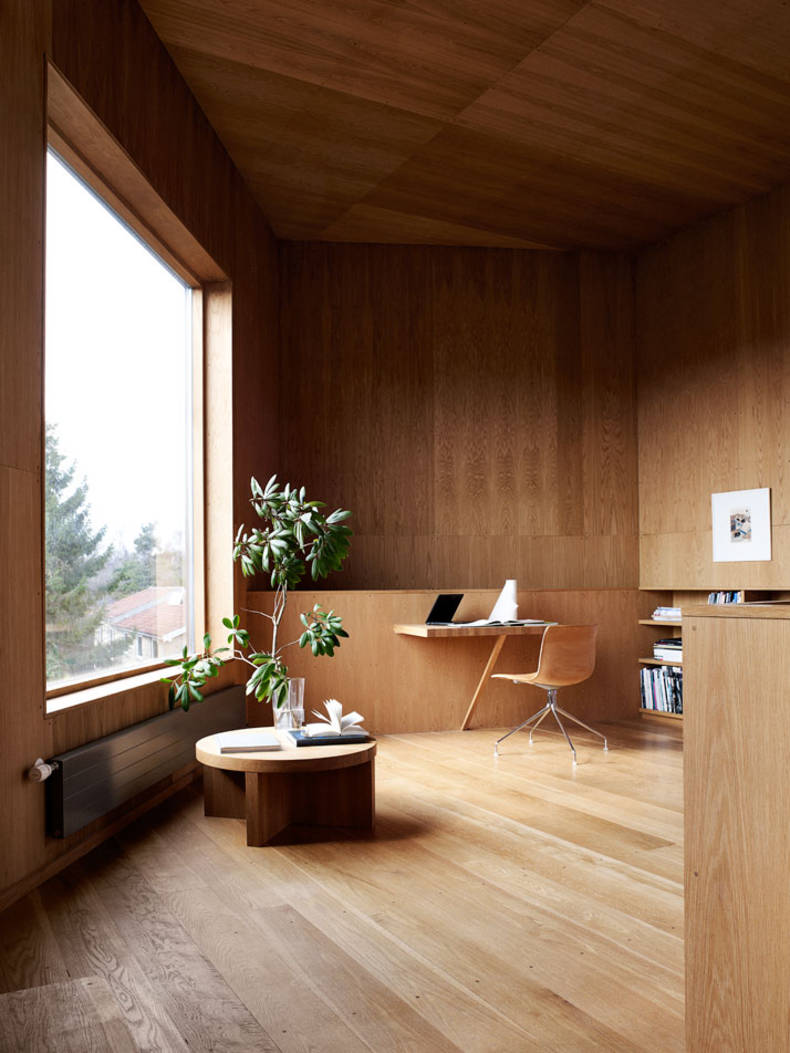
This spacious and comfortable Danish summer home was built in 2006 by architects Mette and Martin. The interiors of the rooms have different styles in order to answer the requirements of all the members of the family. Paneled with wood living room, as befits for this type of room, is comfortable and intimate. Whilst the kitchen decorated in a more strict and mod atmosphere with the use of concrete and steel. Large glazed openings throughout the premises offer beautiful views of the outdoors. A notable feature of the home's areas is the furniture, which is repeated in all the rooms simply in different upholstering. This feature shows the continuity of the whole design idea throughout the rooms. The warm and cool atmosphere is created due to the choice of materials, light tones of used colors, great access for natural daylight.
More photos →
More photos →
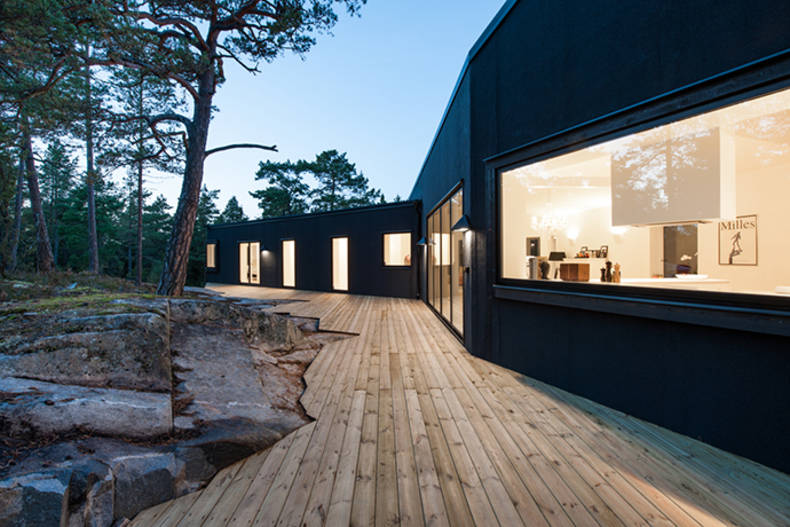
White interior and black facades represent a design decision which will always be in fashion. Swedish company pS Arkitektur have represented their version of this kind of design. The house, surrounded by a beautiful forest, is in Nacka, outside Stockholm. According to the task all the rooms had to be placed on the same level; for this purpose the most distant part of the house is based on the pile, whilst another part has a foundation, consisting of a concrete block. The architects have proposed a rational layout to arrange all the internal space in a line, forming a long chain of rooms. The facades are covered with roofing felt. The southern facade of the building adjoins the wooden outdoor terrace, which gradually turns into the natural landscape.
More photos →
More photos →
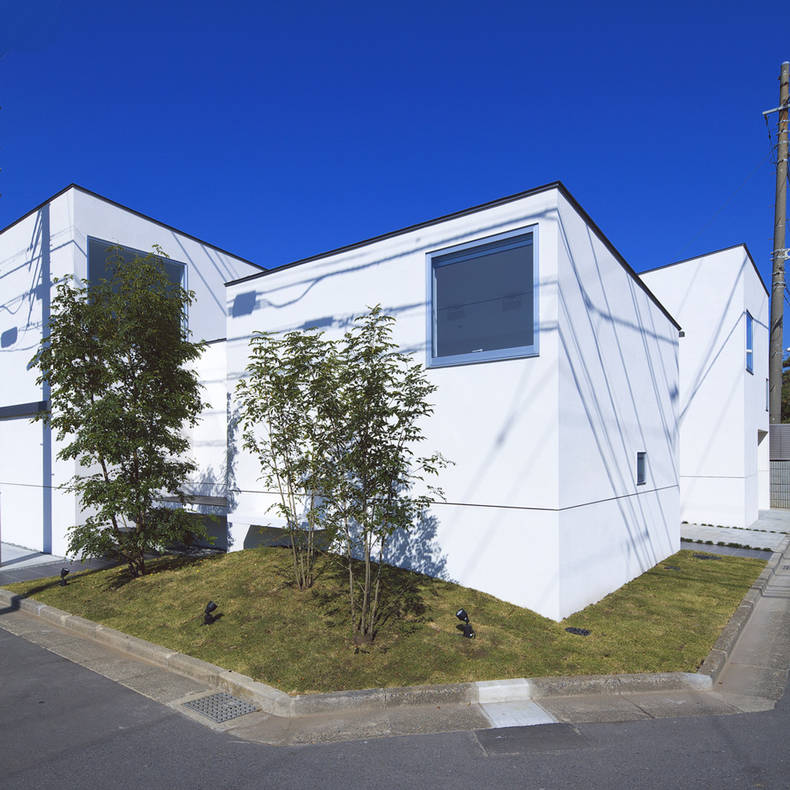
Satoru Hirota Architects have chosen a very unusual plan for a house in Kangawa (Japan). Four elements of rectangular forms are configured in a U-shaped plan, with rooms arranged around the outdoor patio. They face each other with their back facades, creating a closed composition, inside of which a paved courtyard locates. There is a centralized entry connecting the patio to the adjacent street. Due to the large sliding glass doors, a permeable circulation throughout the interior is possible. Within one of the four constructions studio space is organized, – the owners’ workplace. Two-story building except the studio includes kitchen-dining-living room, kids’ bedroom above a garage and a master bedroom with a bathroom.
More photos →
More photos →
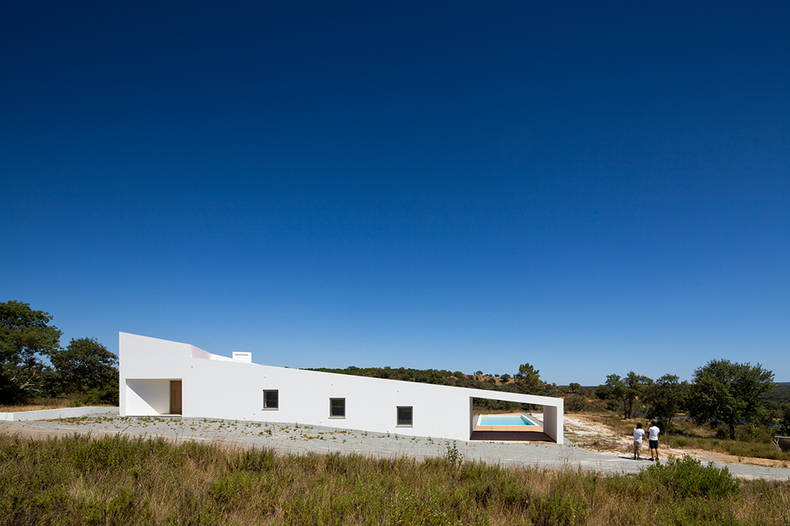
The house is located in Estate of Arrifóias, Odemira, Alentejo. The landscape of the area is known for its specific features. Despite the beautiful natural surroundings, the client had to find the right solution to build a house of 175 square meters on the site of uncomfortable topography. The solution was put into practice by Vitor Vilhena Architects. The building was erected along the road down the hill. The volumetry of the house was adapted to the natural topography by adding steps and staircases where it was possible. As the result the building consists of two volumes developed in "L" shape. To provide enough daylight and to prevent the overheating of the building at the same time, the southern facade of the building has fewer windows, which have been reduced in size. Through parking-zone provides a visual connection with the courtyard and swimming pool area. The main finishing material for the interior design is the tiles of "warm" colors, contrasting with the creamy white walls. The whole project was undertaken without sacrificing the natural elements.
More photos →
More photos →
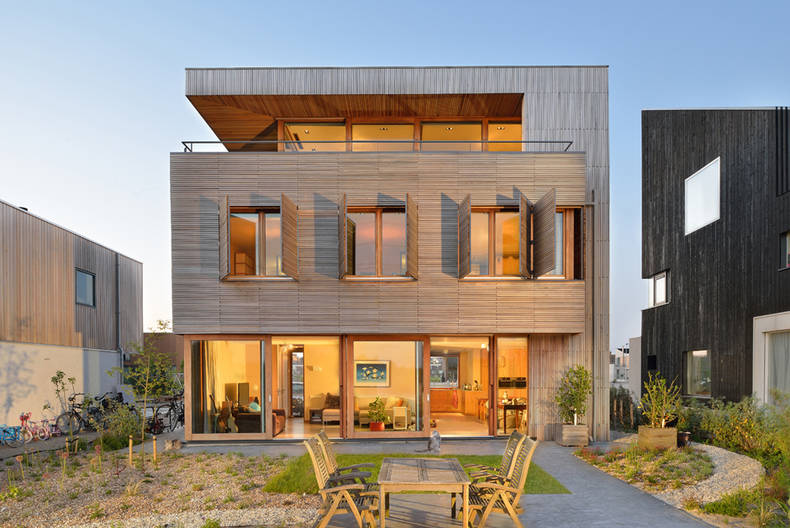
Instead of planning a home office on the ground floor of a three-storey house in Amsterdam, architects Egeon Architecten have arranged the a private entrance to the building, so that members of the household can avoid meeting with business partners of the head of the family. The most unusual architectural detail of the house of 225 square meters area- is the outer spiral staircase built into the rectangular aperture on the main facade. The aperture leads to the terrace, which is connected to the home office. Thus, the visitors can be unnoticed for the rest of the family. The glass facade of the ground floor provides the beautiful views for the residents. There are a dining room, living room, kitchen and service rooms here. The first floor has three bedrooms and a bathroom. The second - as it already was mentioned - is designed for the office. The main materials of the project are timber and glass. The timber frame house has a heat pump and underfloor heating, natural ventilation, special heat-resistant glass, a sedum roof. Due to these features a low level energy consumption is realized.
More photos →
More photos →
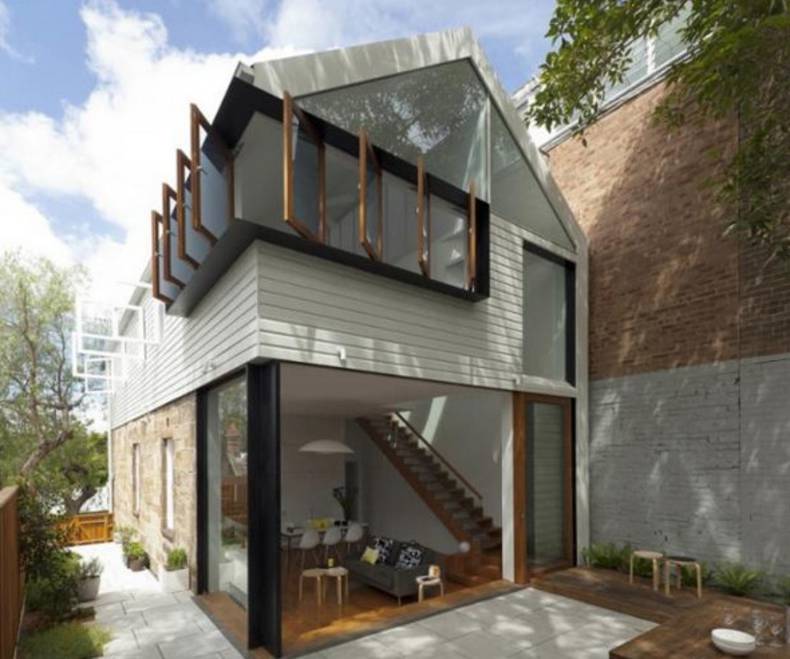
This Cottage called Elliot Ripper House was rebuilt from the old house. The architects, Christopher Polly Architect, did their best to fit the house into the site, make it cozy and friendly. One side of the house almost abuts upon the high wall; this inconvenience was perfectly turned into a favorable circumstance by giving a certain sense of protection and an absolute openness in the opposite direction. On the ground floor there is an open plan kitchen, dining room and living room. Visually the rooms in this area are connected and united under the upper floor's ceiling. Bathroom, laundry and everything else, that requires the service lines, are located in the center of the house on both floors. The bedrooms are located on the second floor. Particular attention is drawn to the panoramic windows, which form a completely open outdoor space that looks extremely attractive and provides good ventilation in the hot Australian climate.
More photos →
More photos →
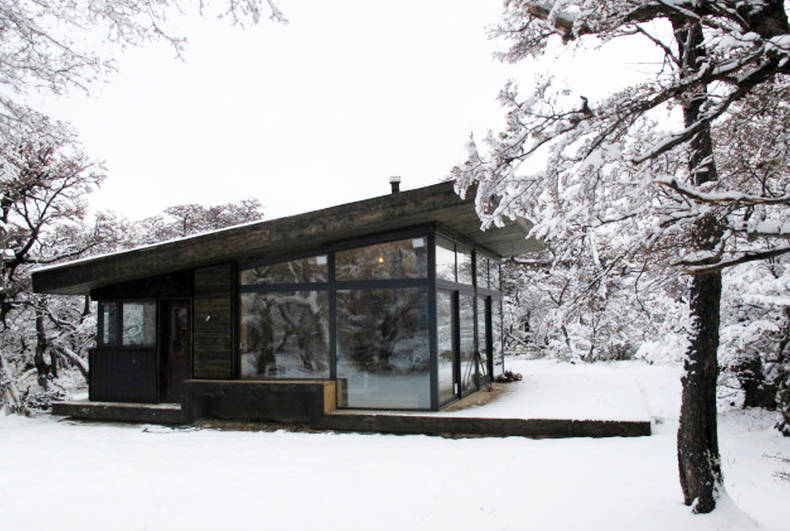
This house (Nómade Architects) is located in the ecological place Los Huemules (Argentina). The construction of the house was fully subordinated to the spirit and the proportions of the surrounding nature. The size of the house perfectly corresponds to the free area between the trees and even the height it's rising from the ground is only 45 cm. The one storey housing of the project is 130 m². The simple layout of the house provides a comfortable separation between public and private spaces. Wood and metal which became main materials for construction provide the spatial and textural warmth. Not to break the harmony of the composition, the beech wood is used the same as the surrounding forest. Large panoramic windows also amplify and complement the composition. The real life of intimacy with nature should look like this.
More photos →
More photos →
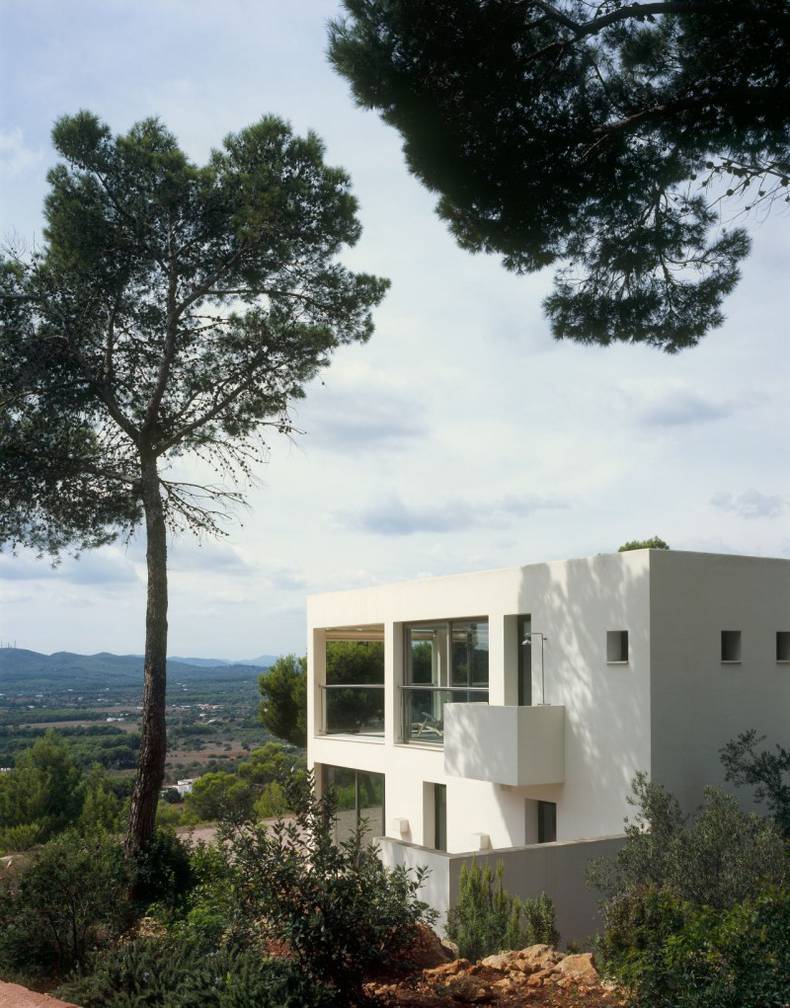
In 2011 on an ancient area of Morna Vallye, Ibiza (Spain) the beautiful modern house was built among the pine trees. The Blacam and Meagher Architects placed the home in the largest terrace where ancient local stone walls and the pines stand. The idea was to build a complex of small low buildings and courtyards with external gardens and shaded seating areas. This is the principal house on an estate which has a second smaller house for guests. For the construction different materials were used, among which: the walls are stucco on ceramic blocks, the floor made of stone and exteriors are made of local limestone and ceramic. The interior layout and furniture were also designed by architects. The large and high porch of the house extends the living-dining areas. The bedrooms, toilet, patio, outdoor shower are located in the low long part of the building. Rainwater on the flat roofs is collected and stored in a centralized tank for reuse. Landscaping is also decorated by architects with herbs and Olvos.
More photos →
More photos →

