Traditional Houses
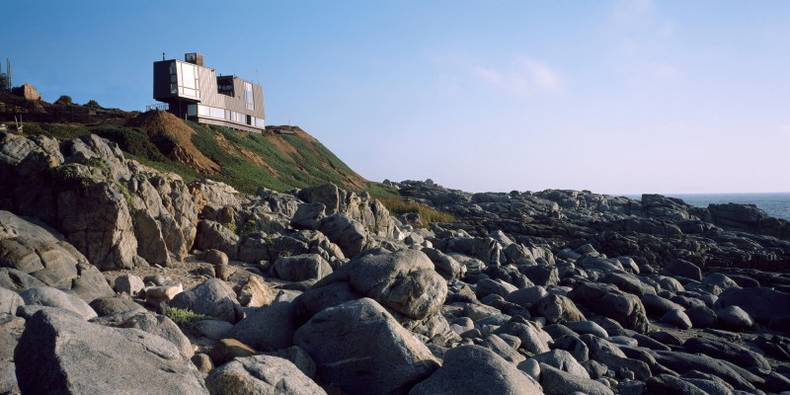
More photos →
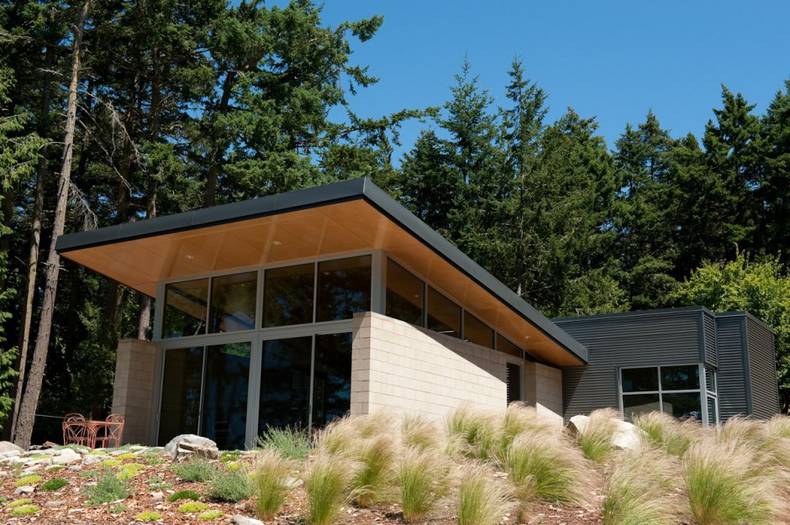
More photos →
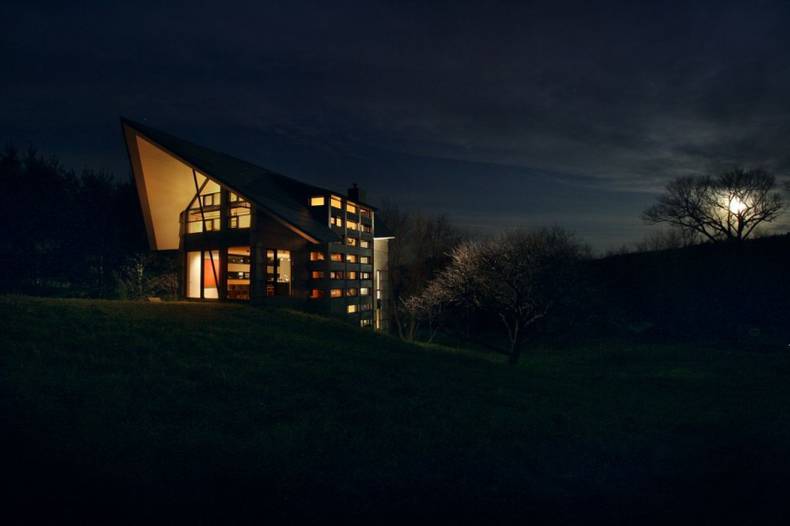
Architects from YH2 presented an unusual project in Quebec, Canada. La Cornette is a country house, located on the slope of a small hill surrounded by fields and ordinary agricultural buildings. The house is built in traditional style, typical for the area - a spacious, functional home for families with children and lots of relatives. Designed for two families, the project includes lots of bedrooms and general recreation area, which is a central link. Transverse strips of small windows, huge blinds attract attention and add originality. Interiors are made of natural and painted wood in planks and panels. La Cornette is a beautiful place to spend time in the countryside and have a rest.
More photos →
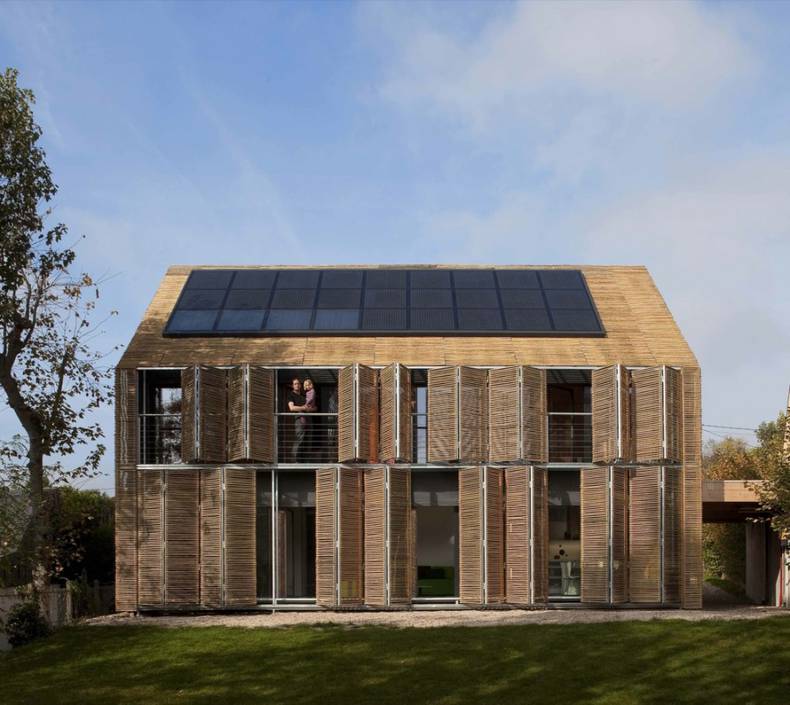
Karawitz Architecture has created the first passive house in Parisian region, Bessancourt, France. This efficient project is quite successful to receive the European labeled certification PHI ?Passiv Haus Institut?. The residence has double facade, and the exterior is clad in non-treated bamboo that building envelopes the frame in solid wood panels. Although, the shape of the house is traditional, it looks original due to bamboo finish. The house design is closed on the North to limit energy loss and opened on the South to take benefit of free sunshine. The designers also used photovoltaic panels on the roof to supplement the eco program. The interiors are very warm and cozy because of wooden finish.
More photos →
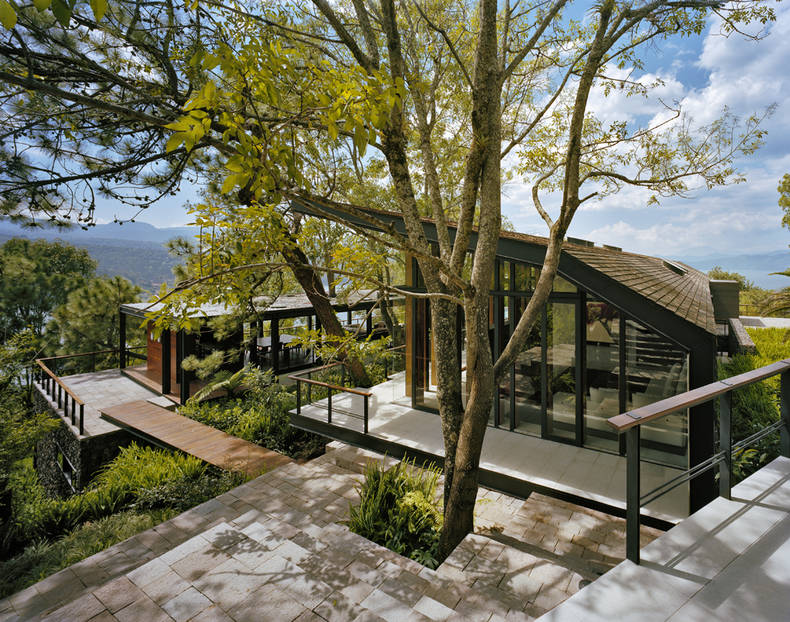
A beautiful house designed by the architectural studio Parque Humano is located in Valle de Bravo, Estado de Mexico, Mexico, weather ranges from 33°C to -2°C. It faces Avandaro Lake and the protected forest area of Cerro Gordo. The weather and climatic conditions in this area are very complex. Its main feature is maximal integration with the surrounding nature and the area in which it is situated. The concept was to create the house the interior and exterior design of which would organically mix with the forest showing the respect to the nature and support the connection between it and the human. The house consists of living room, dining room, kitchen, multipurpose room, and 2 bedrooms. The material used in the exterior are specially made tile and glass limiting the boundaries between in and out, while the interior is finished with wood and plaster. Well done!
More photos →
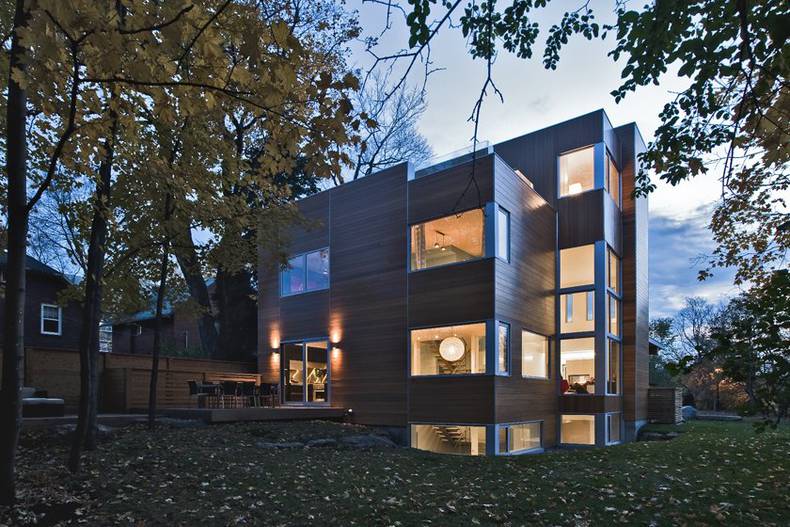
This beautiful wooden house that combines the features of a modern building and traditional parts for the countryside, was built by the architects from Linebox Studio in Ottawa. The house, called the Lighthouse, is designed for a family consisting of five persons, and has an area of just over 400 square meters. The fact, that the architects found the right combination of modern and traditional styles, allows the house blend harmoniously in the existing environment. Front facade of the house is rather closed and has only small separate windows, but the back facade, facing to the south side, provides plenty of natural light and warmth. It was made not only to protect the house from cold north winds, but also to provide the privacy of residents from outsiders.
More photos →
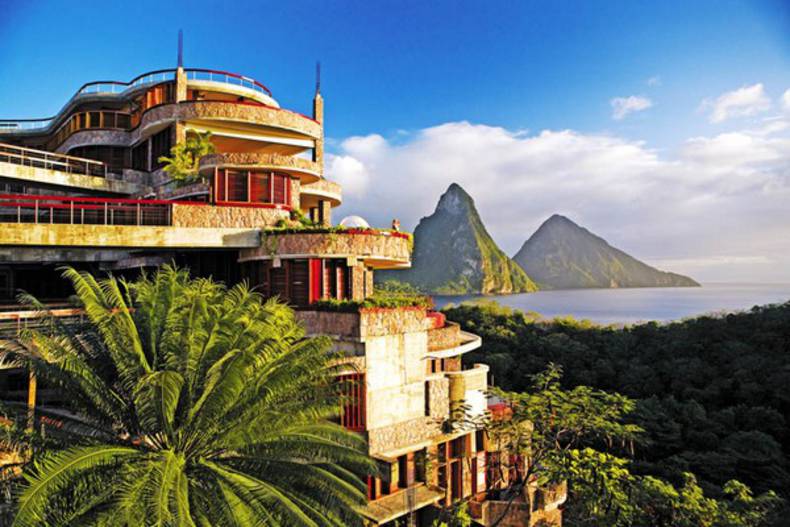
Rising majestically above the 600 acre beach front resort of Anse Chastanet, Jade Mountain Resort is the piece of paradise where you can have unforgettable vacation. This place was built in harmony with Caribbean nature. The stark design of the multi-level building perched high on a hillside makes it seem futuristic, while at the same time its stone and wood exterior gives it a Stone Age look. Each room has its own infinity pool; this is the zest of the resort. They are called "sanctuaries" and are divided into "star", "moon", "sun" and "galaxy" pools, according to their size. It has all amenities of a high end resort: the spa, the pool, and the attentive staff to bring you the drink with the umbrella in it while you are lounging in the hammock. Enjoy!
More photos →
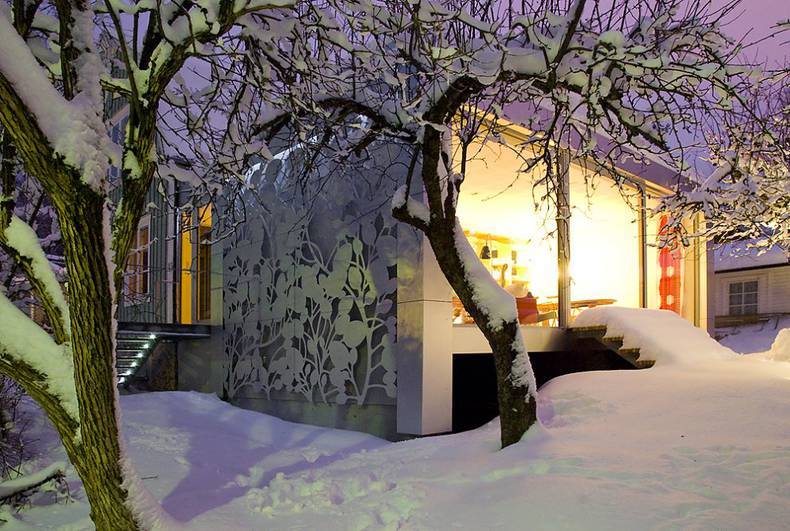
Once there was a simple wooden house with small area in Sweden, one of typical houses for this region. However, after a recent renovation and expansion, everything has changed and the house has become not only more spacious and modern, but it looks more bright and original now. The authors of the remodel project were architects from UNIT Arkitektur AB. The house was decided to partially expand by adding a small annex, opens to the garden area. In order to solve the problem of additional heating of the house, there were equipped heated floors. But the most interesting solution was realized in facade design of the annex: you can see on the pictures below a beautiful decorative aluminum lattice, which has original floral ornament.
More photos →
















