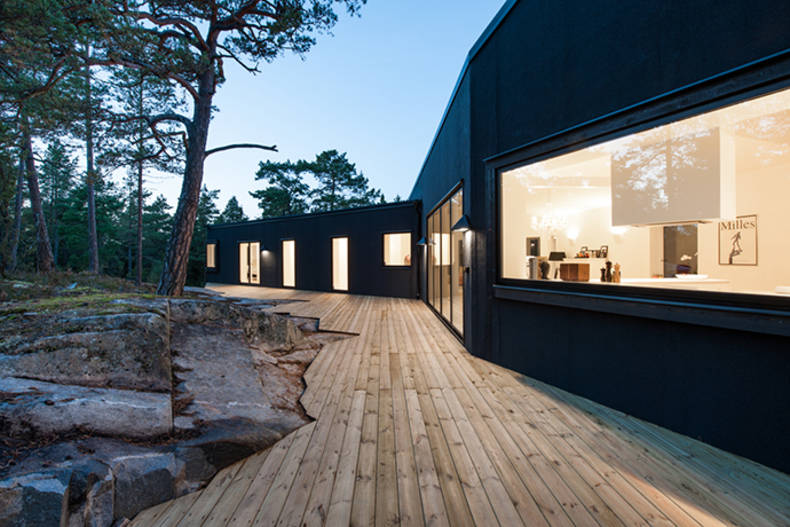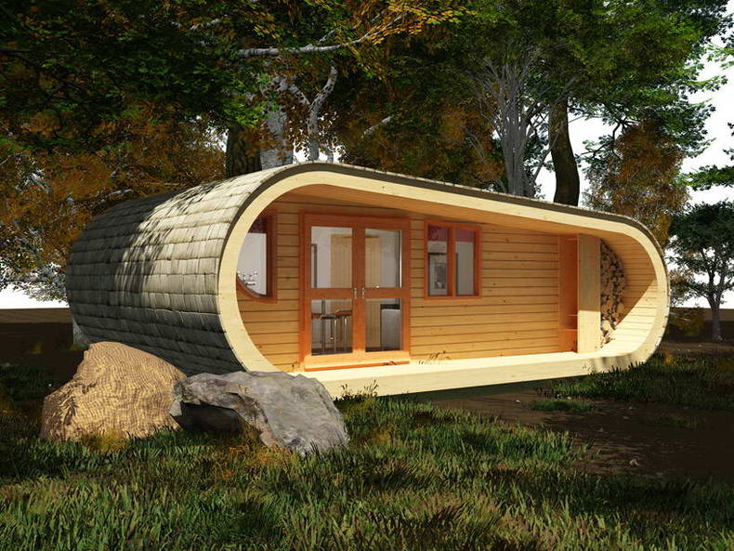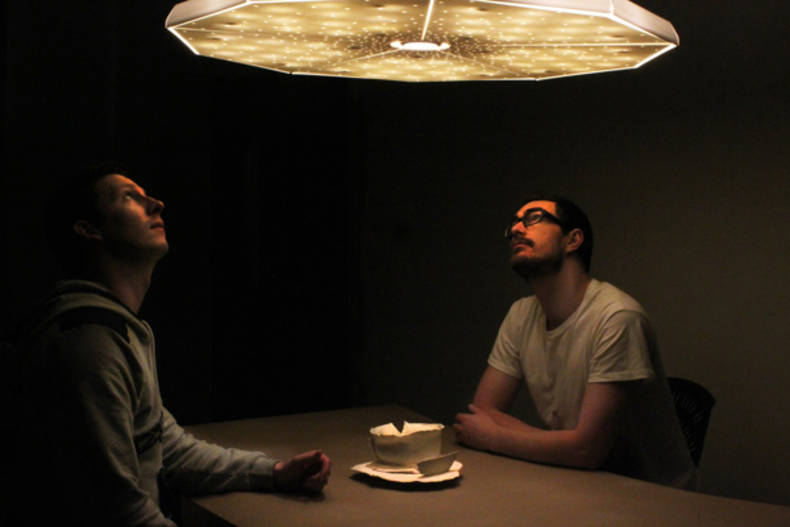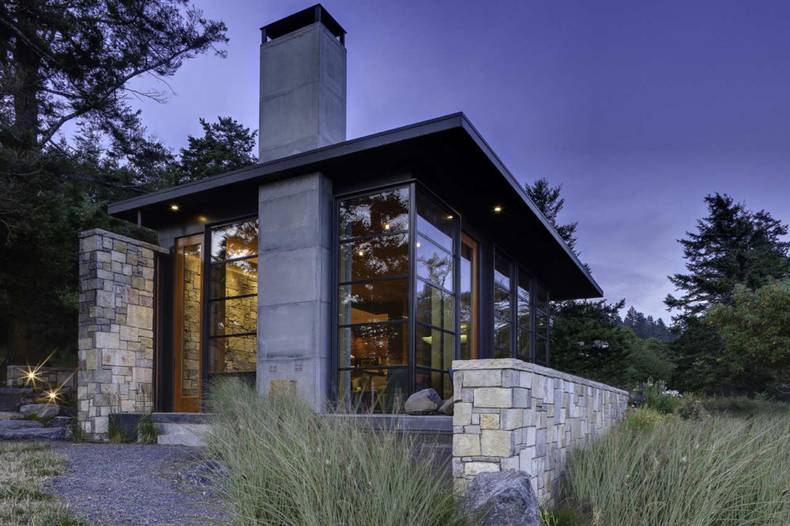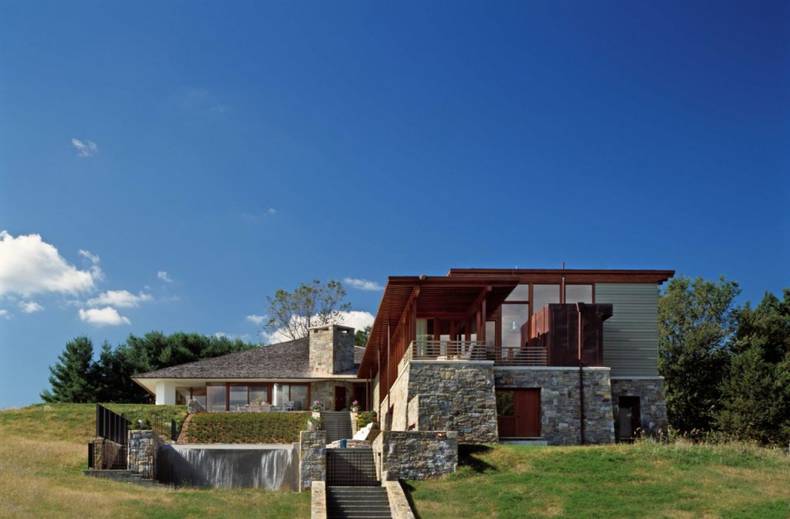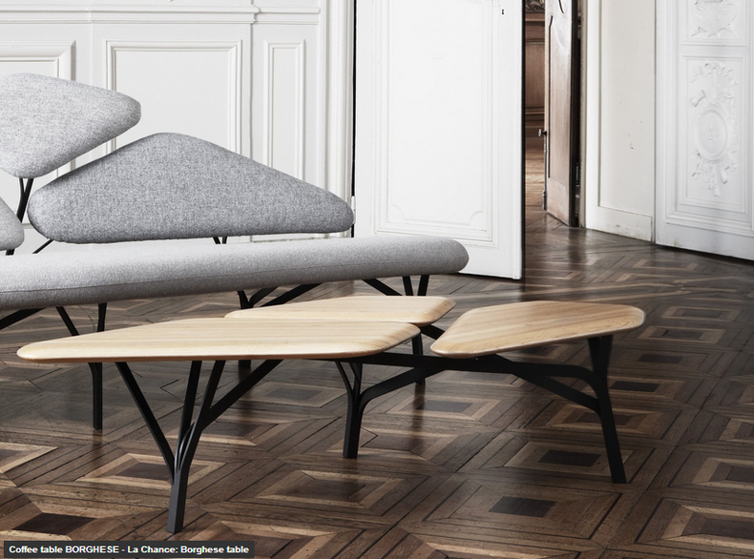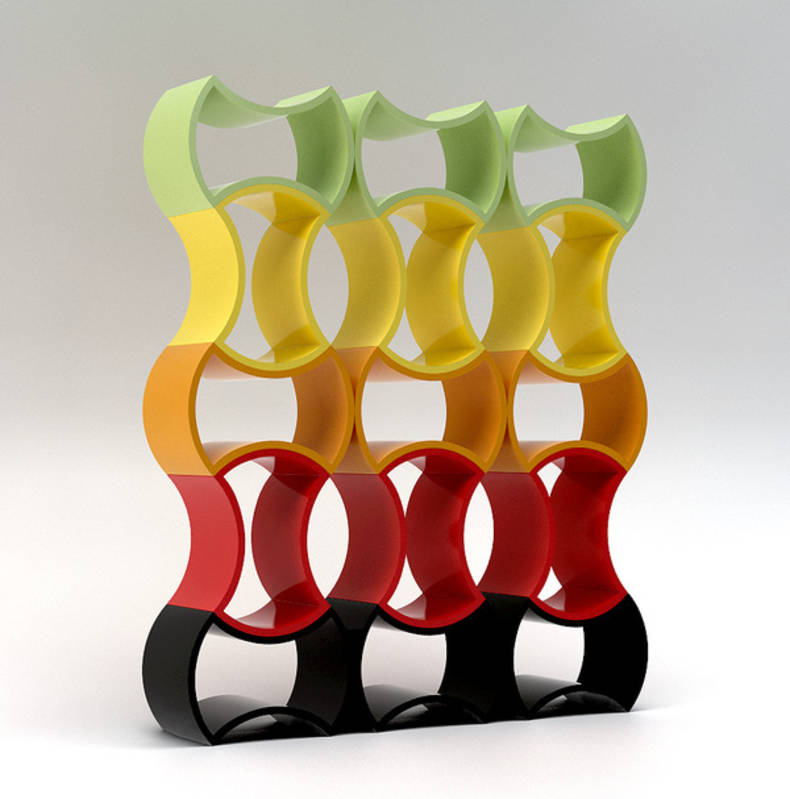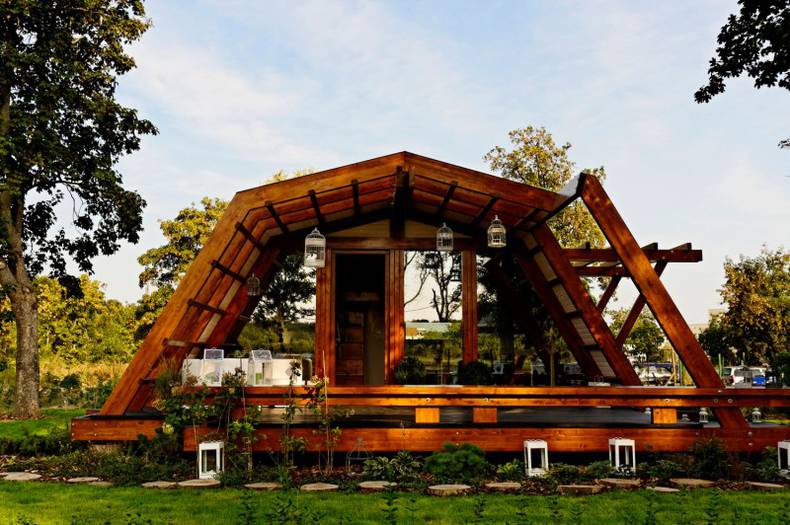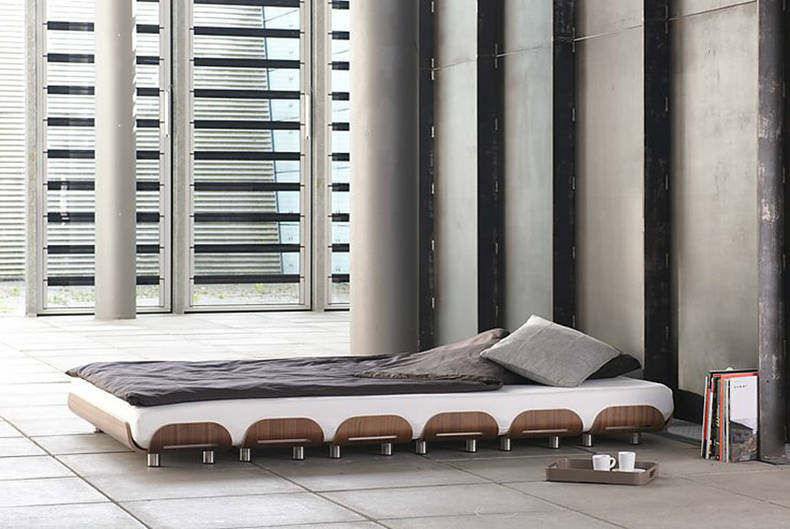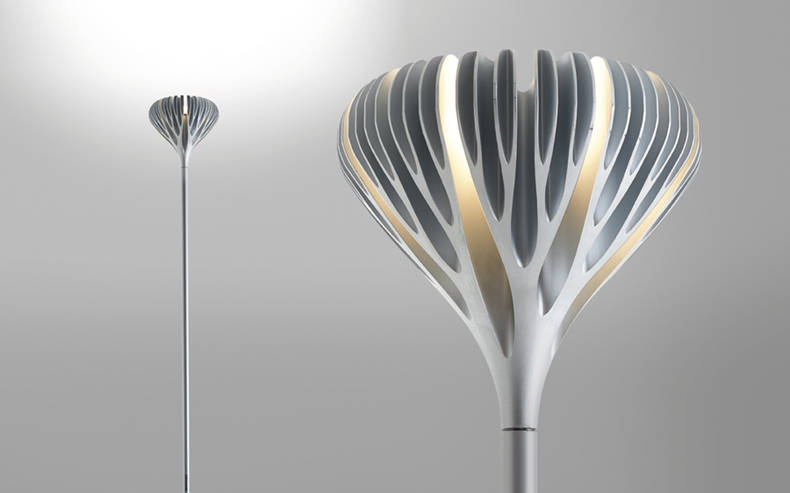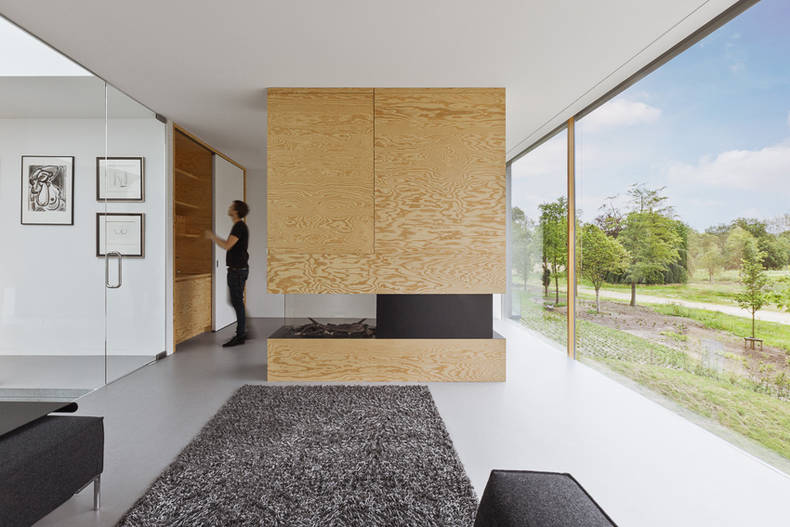Wood and glass house
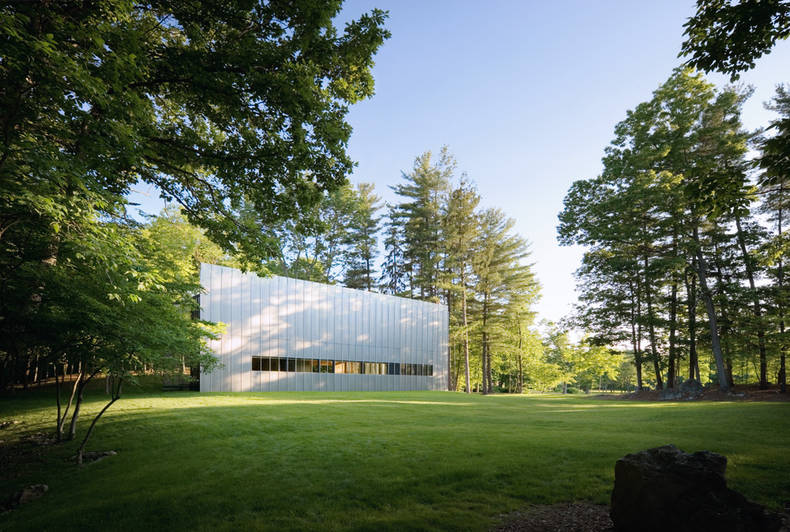
Located in United States, Salt Point House was designed by Thomas Phifer and Partners is a private home that surrounded by a great landscape in New York's Hudson Valley. According to the architects in the most basic terms, the 2,200-square-foot house is a wood-framed, stained cedar box punctured with skylights and lined in maple plywood with glazing on its short sides and a perforated corrugated-stainless-steel skin on its long sides. Meeting the sunlight Salt Point house seems to become weightless as a mirage dissolving into the surrounding forested landscape. The corrugated and perforated stainless steel that covers the long sides of the house reflects and filters the view of the landscape.
More photos →
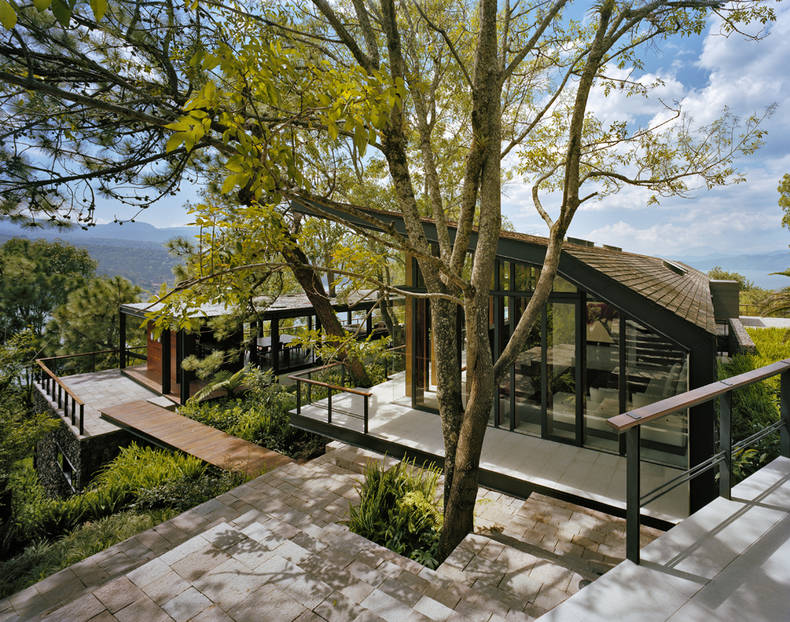
A beautiful house designed by the architectural studio Parque Humano is located in Valle de Bravo, Estado de Mexico, Mexico, weather ranges from 33°C to -2°C. It faces Avandaro Lake and the protected forest area of Cerro Gordo. The weather and climatic conditions in this area are very complex. Its main feature is maximal integration with the surrounding nature and the area in which it is situated. The concept was to create the house the interior and exterior design of which would organically mix with the forest showing the respect to the nature and support the connection between it and the human. The house consists of living room, dining room, kitchen, multipurpose room, and 2 bedrooms. The material used in the exterior are specially made tile and glass limiting the boundaries between in and out, while the interior is finished with wood and plaster. Well done!
More photos →

