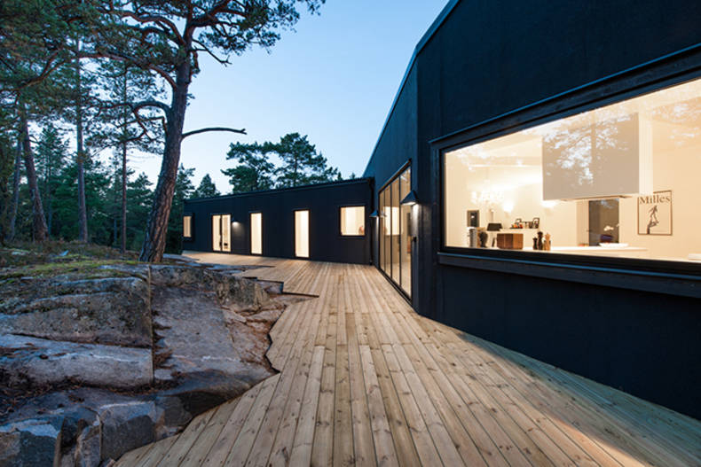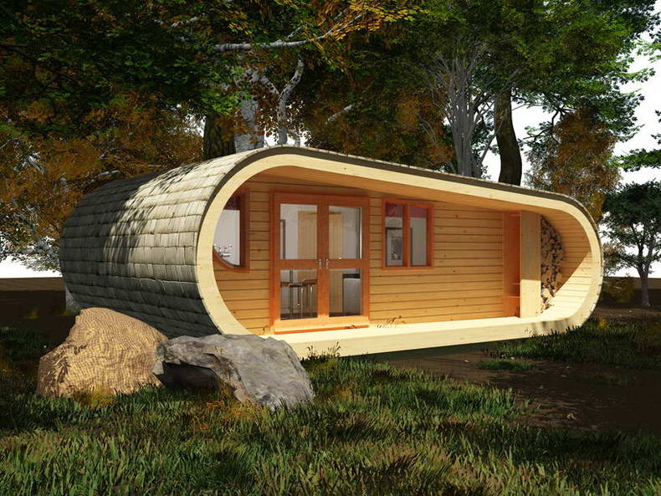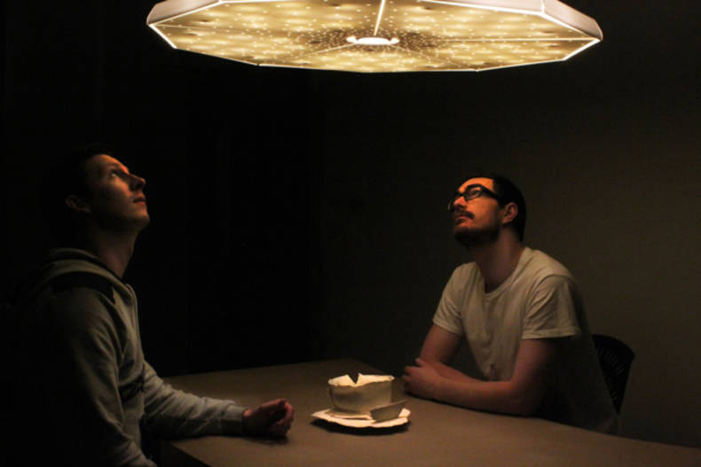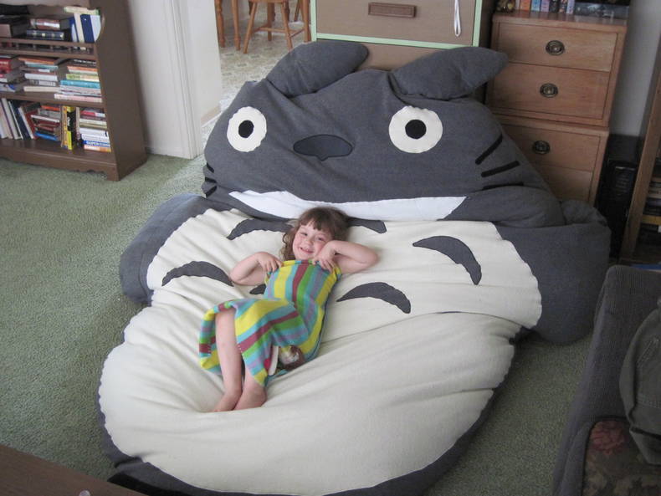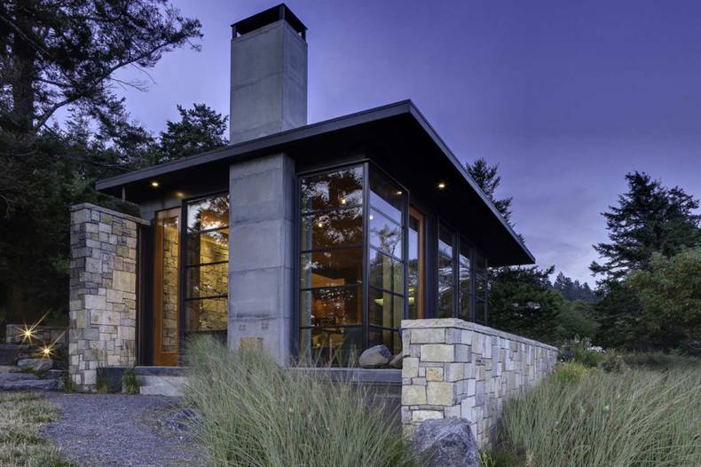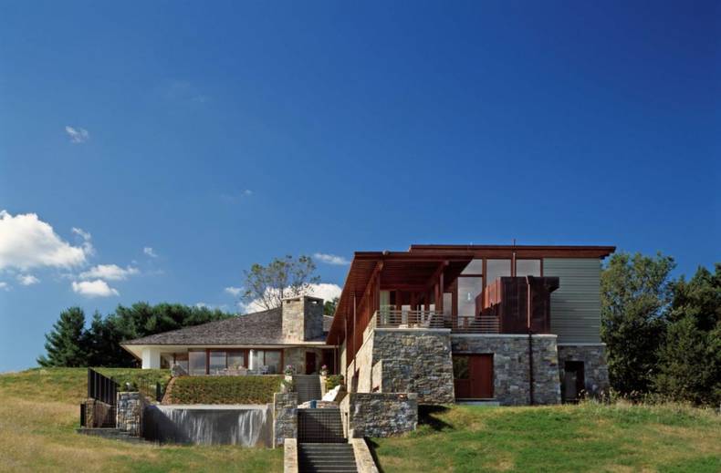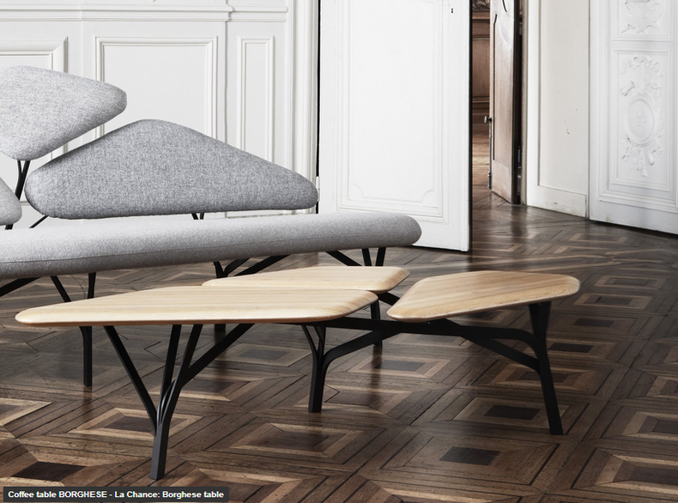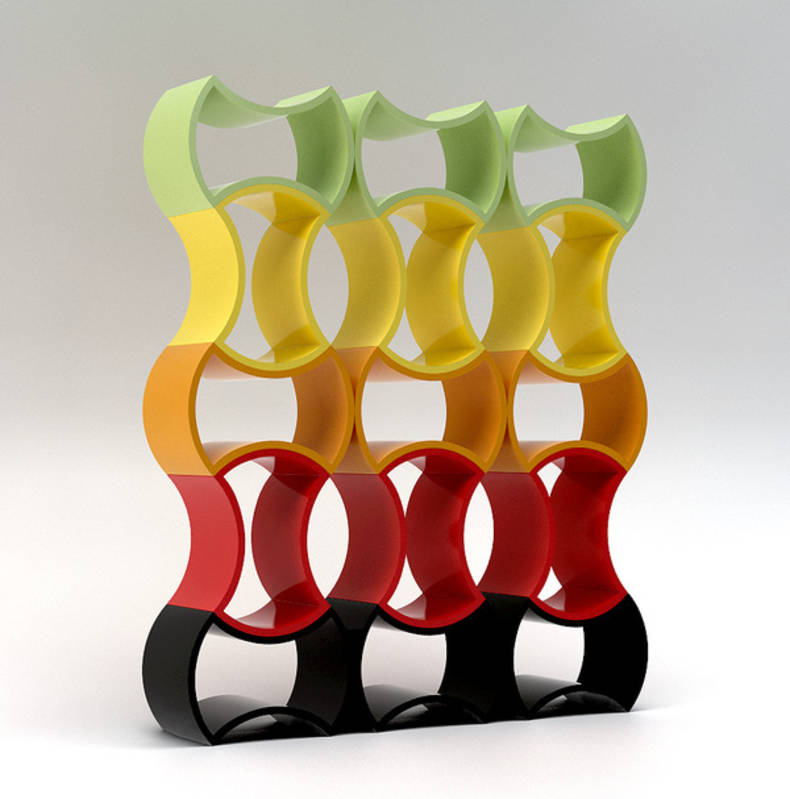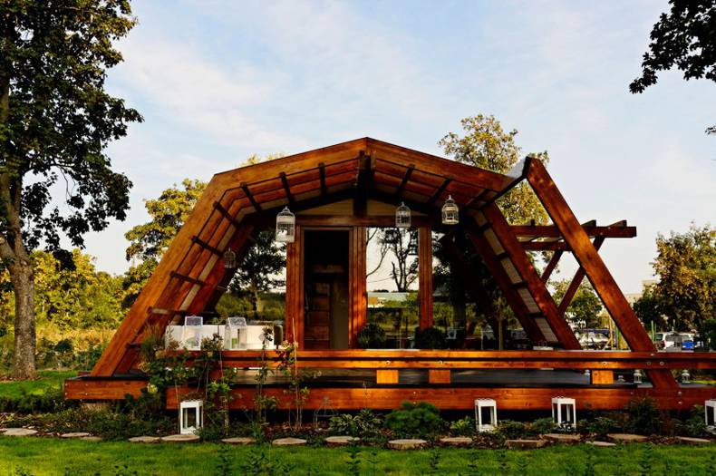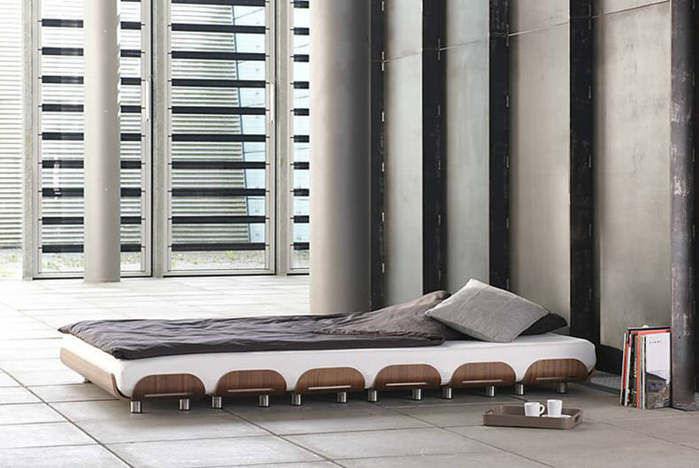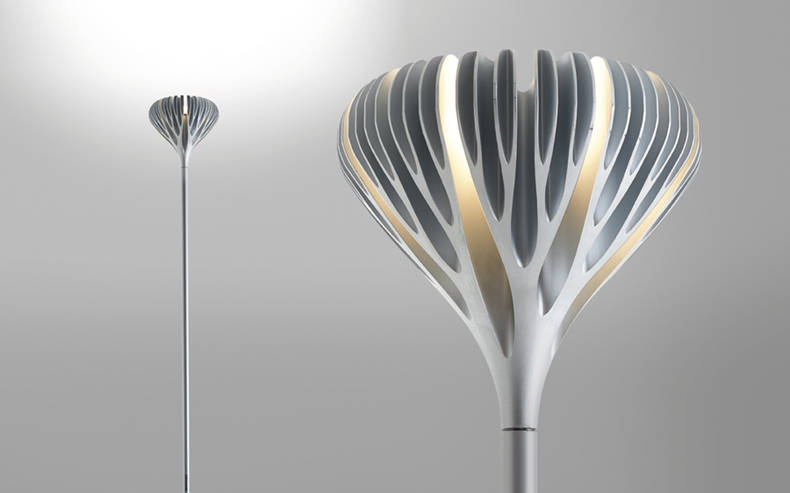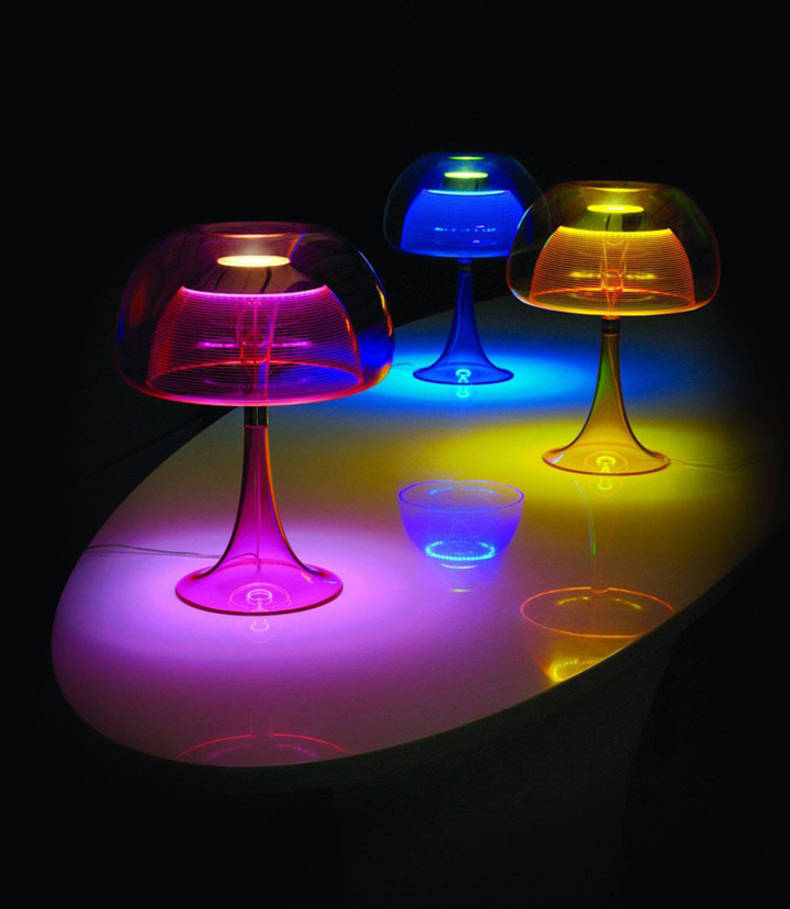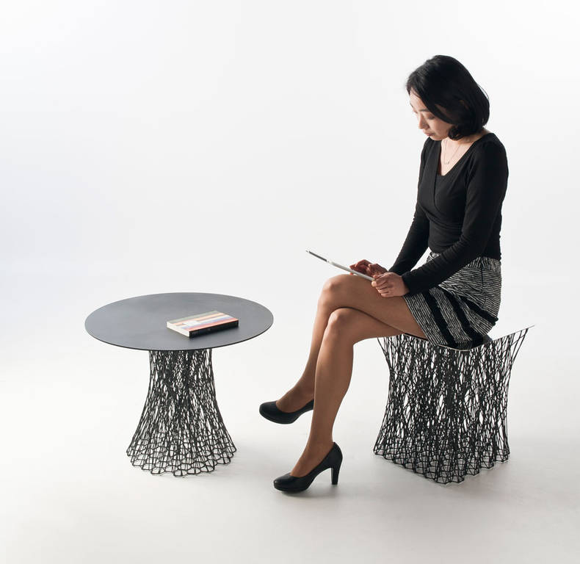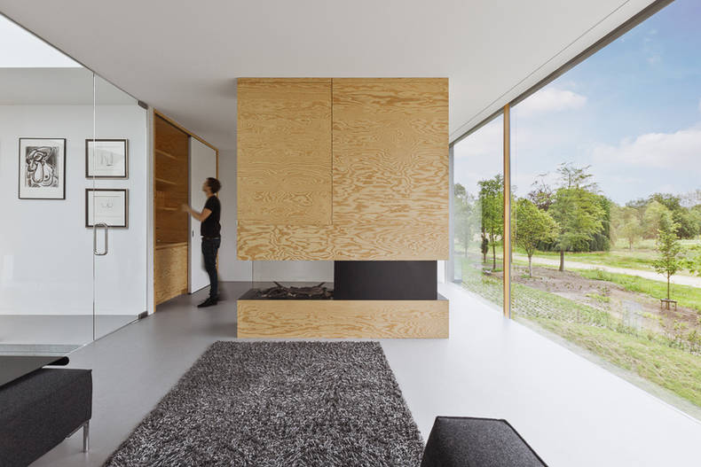Playhouses
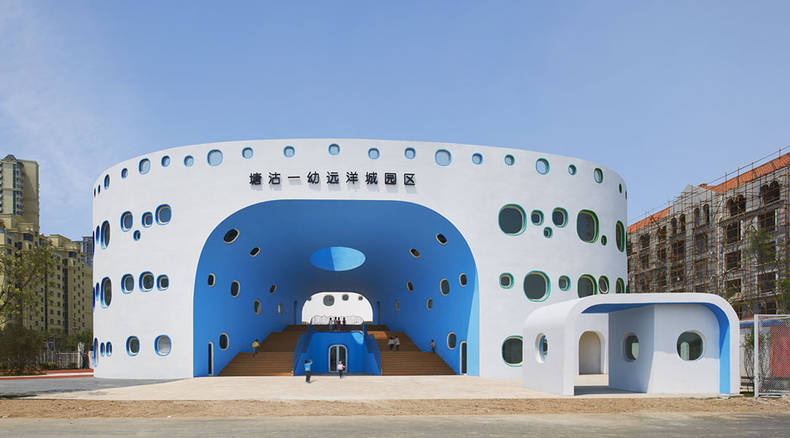
More photos →
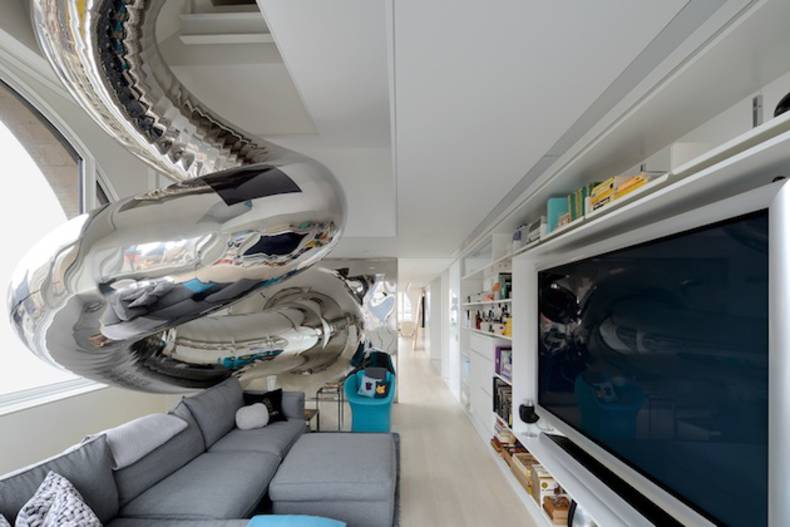
More photos →
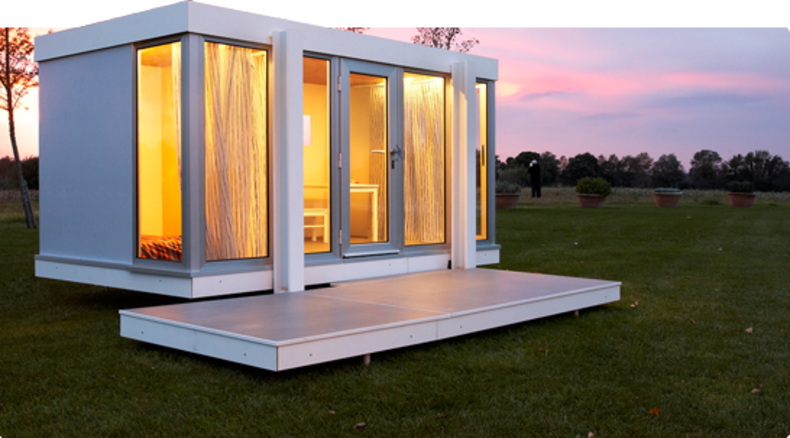
More photos →
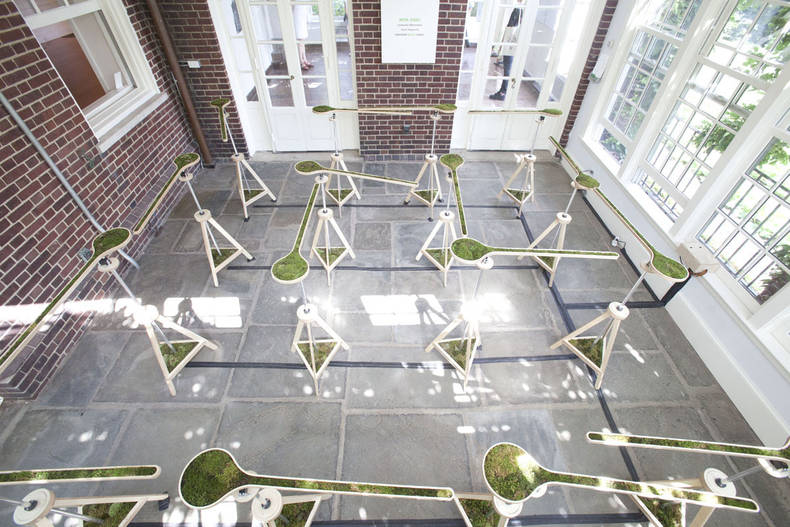
More photos →
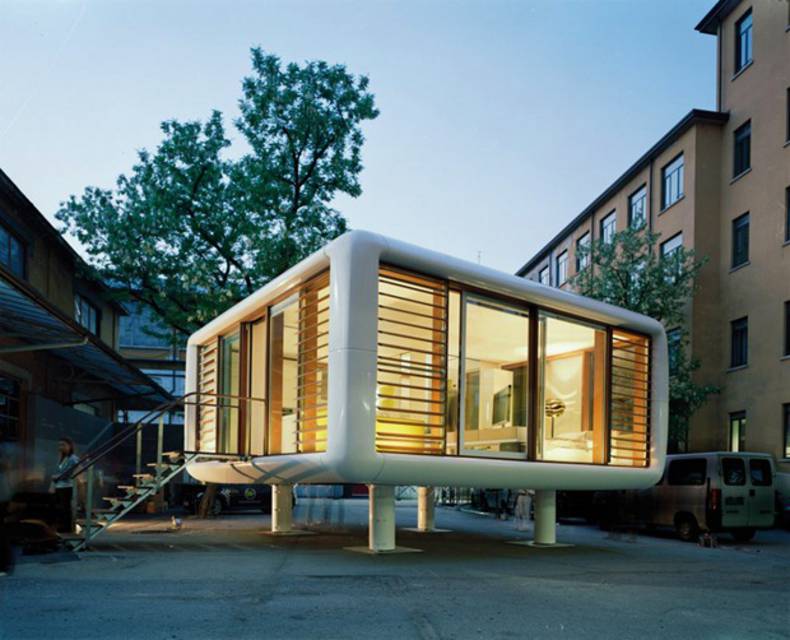
Could you imagine a room, which offers an overview of a full 360 degrees? The designers from Studio Aisslinger have created such project. LoftCube is a place where you can work, relax, spend time with friends. This design offers endless possibilities of thrilling spaces, stunning views, so the moments, you’ll spent there, will be simply unforgettable. LoftCube features a futuristic architecture, a huge amount of daylight, the possibility of individual design, light weight and ease of installation. Comfort and innovative technology are joined together in this project. The result of designers’ work is a set-up time of only three days including the interior. It’s very interesting and fresh idea for modern lifestyle, how do you think?
More photos →
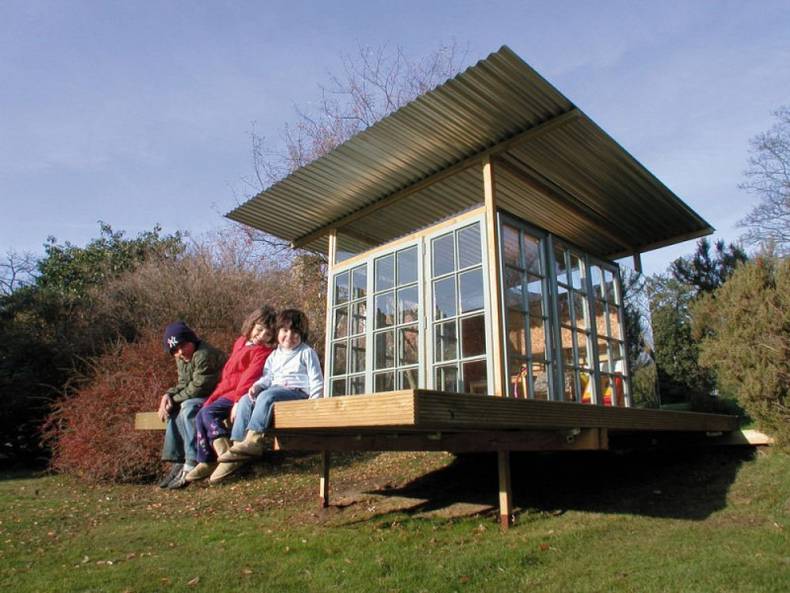
The small Wendy House located in Friston, Suffolk, United Kingdom was designed by Amir Sanei from Sanei Hopkins Architects. He is a master to create the small masterpieces. The architect used the salvaged windows and materials from a local store at a cost of just £750. The three sides of the house are surrounded by the windows with the mirror surface which reflects back to the neighbours’ garden and the forth side is solid. This house was constructed not only for amusement; Amir Sanei wanted to push the boundaries of what you can consider as a small project. He even won the RIBA Small Projects award.
More photos →

