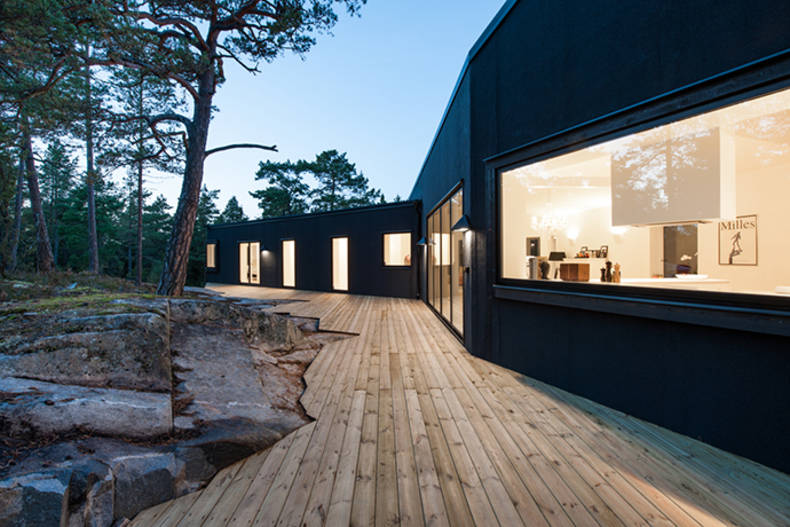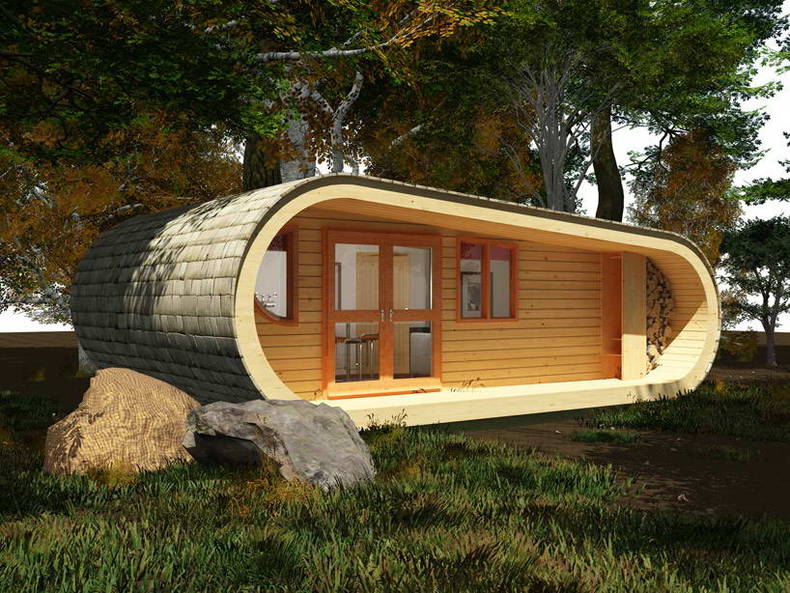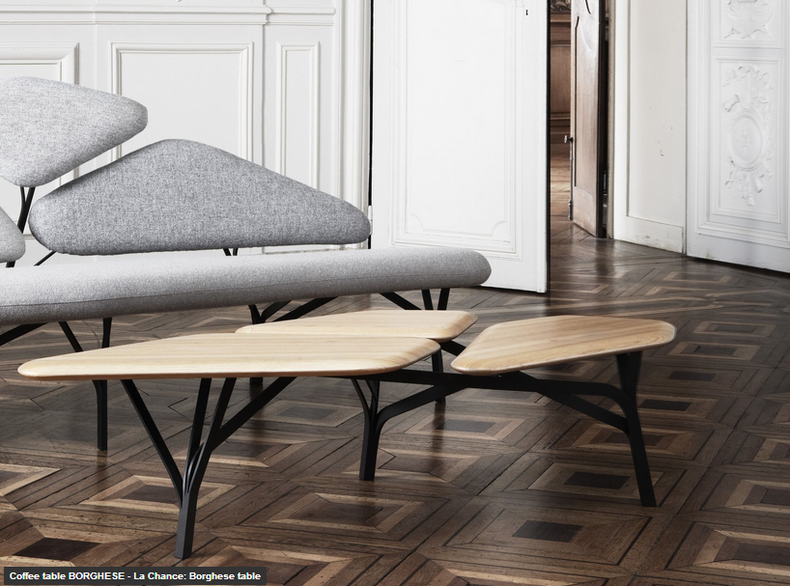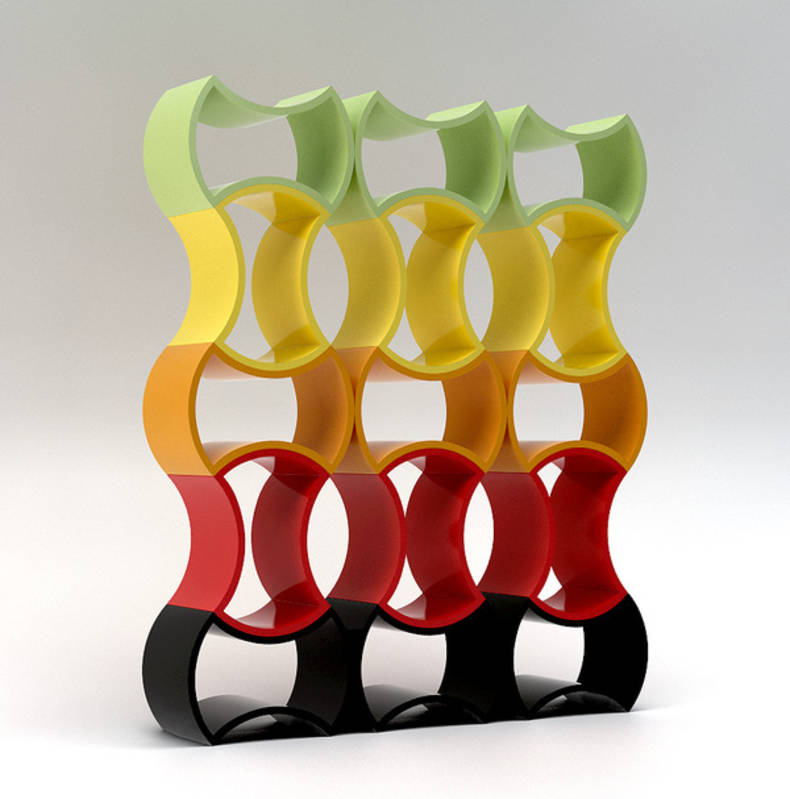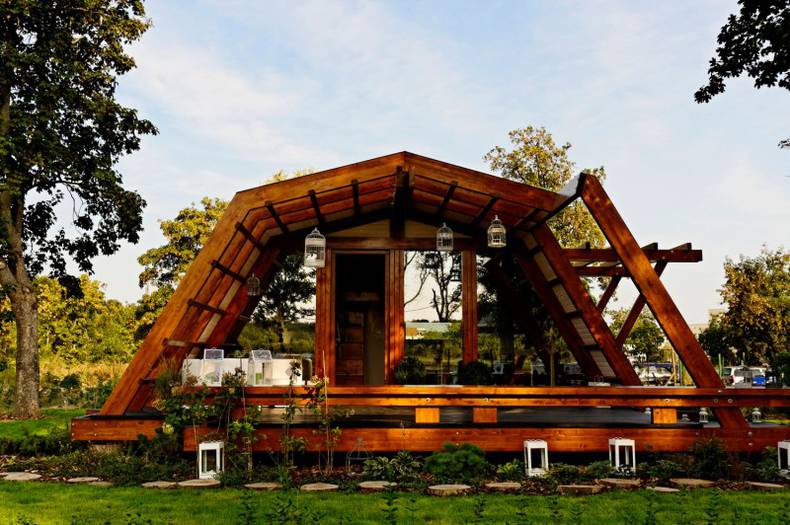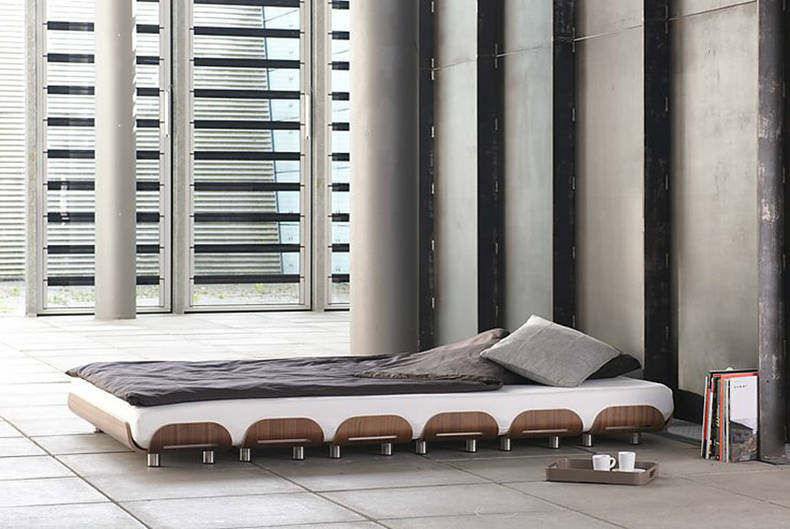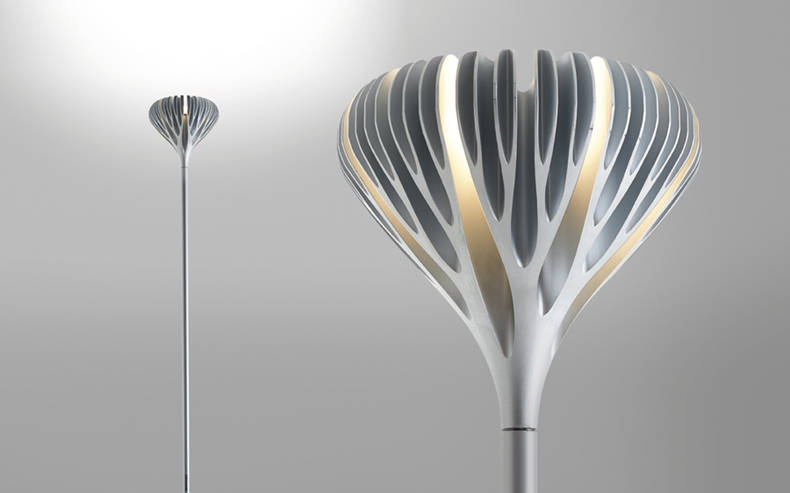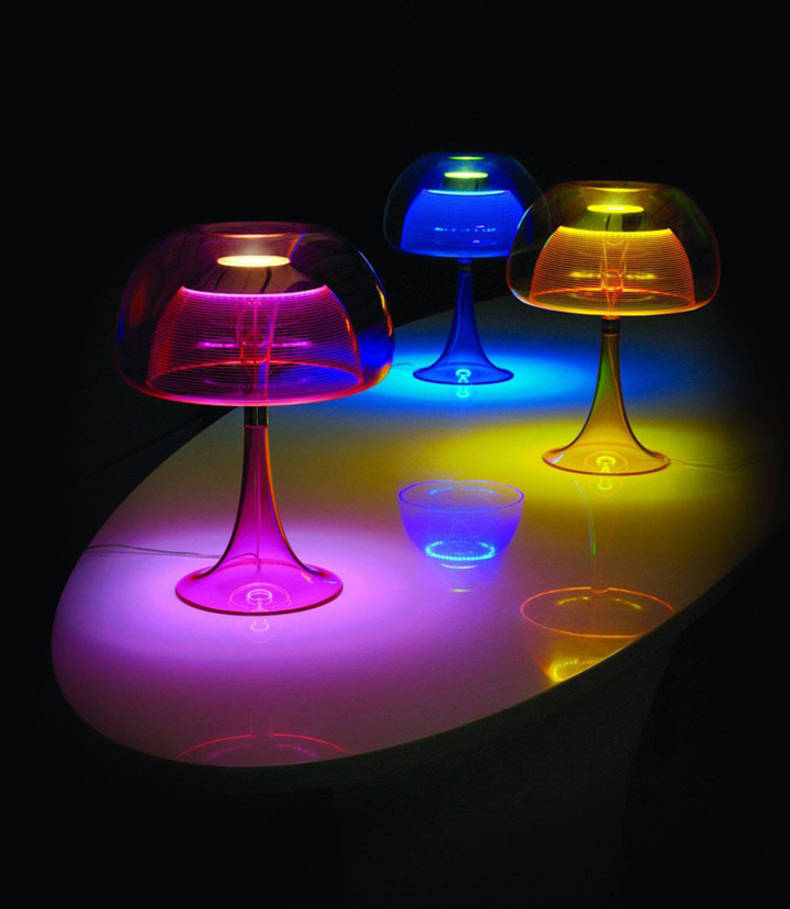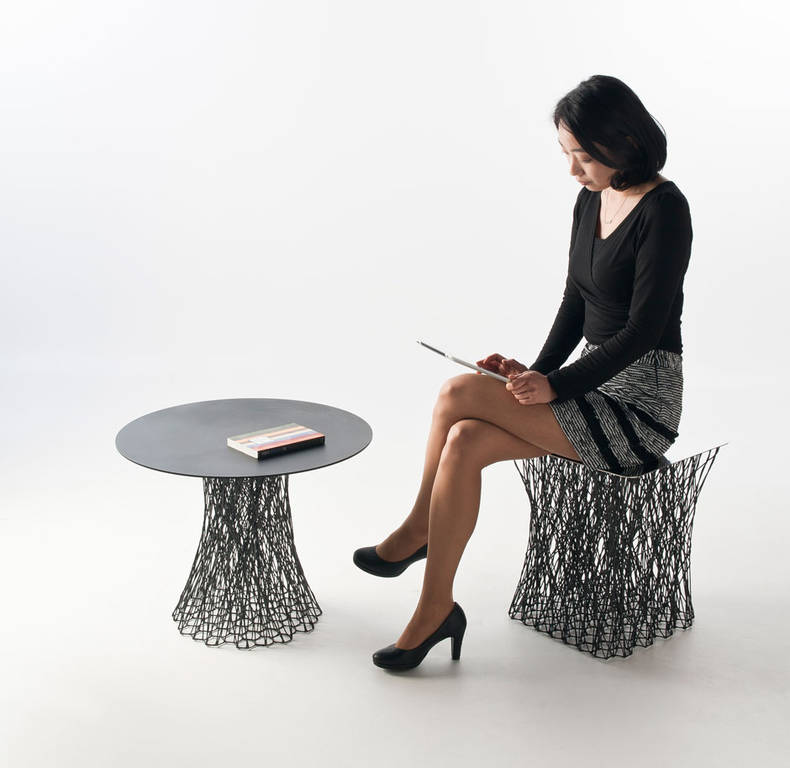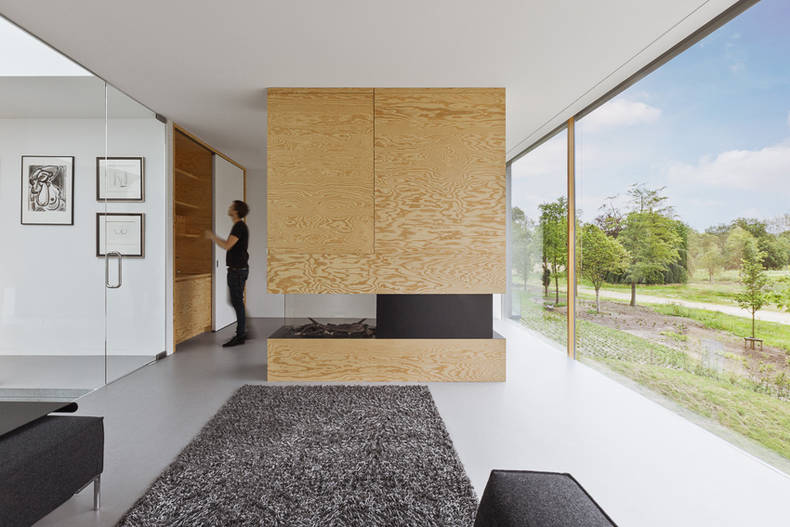Extraordinary building
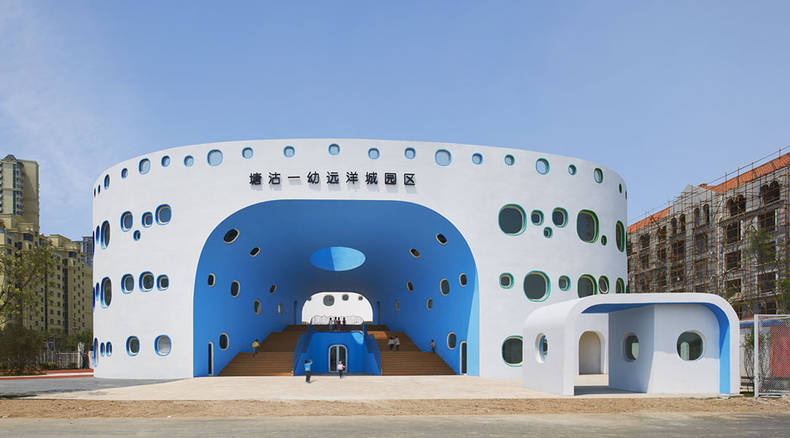
More photos →
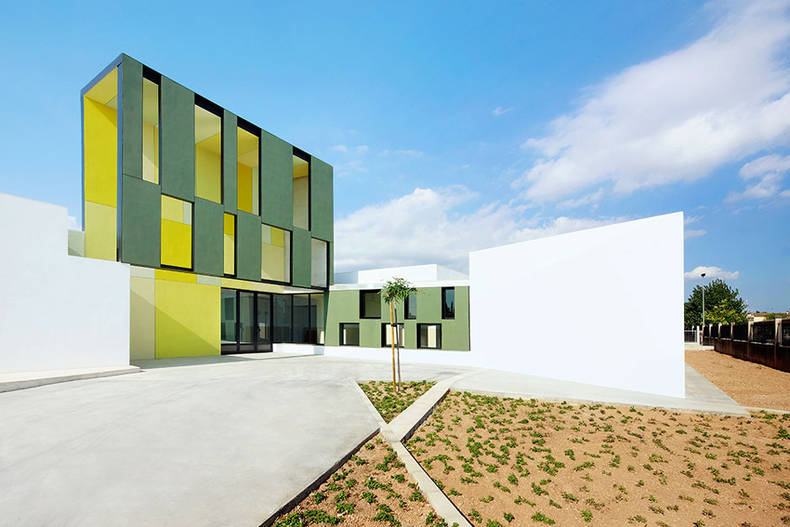
More photos →
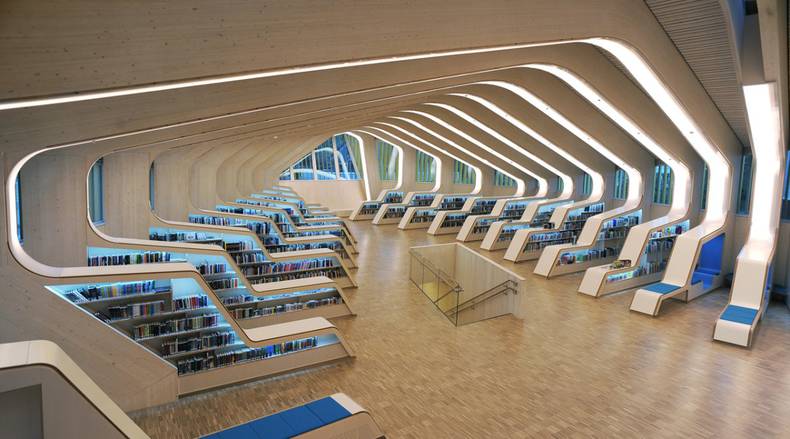
More photos →
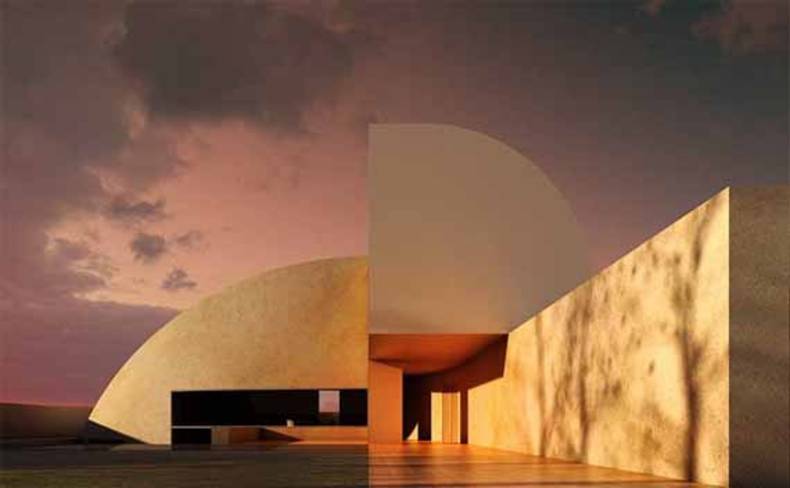
Moon, a beautiful celestial body, becomes closer to Earth in the suburb of Melbourne due to the Moon concrete house by Antonino Cardillo, the architect who got inspiration while looking at the night sky. This unique private building is divided into two absolutely different parts. One of them looks like a concrete semispherical moon and is intended for guests and public. Other, the private one, takes the form of a long, narrow building set against the perimeter. It creates a portico open to the garden but closed to the car park. These two parts harmonize with each other; signs of one often appear in the other. The style of the house is sustained in warm palette of colours. The interior is spacey, airy and cozy.
More photos →
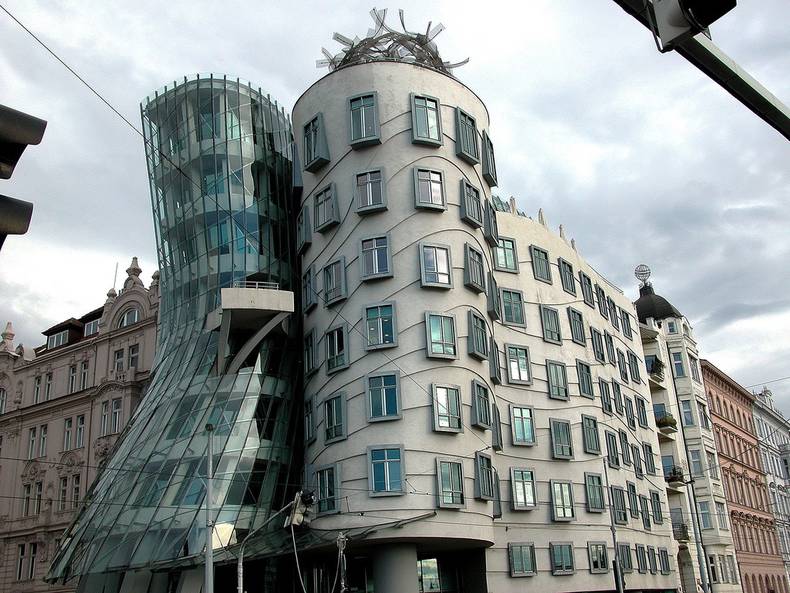
It may sound crazy to you – a house that dances? Impossible! But it is real! Originally named Fred and Ginger (referring to Ginger Rogers and Fred Astair – the legendary dance duo) this amazing building has the nickname the Dancing house, another one is the Drunken house. The dwelling was designed by Croatian-born Czech architect Vlado Milunic in a co-operation with Canadian architect Frank Gehry. Now it is used as an office building in downtown Prague, Czech Republic. The aim of the architects was to create an icon in Prague. I think they managed. An unusual shape of the house reflects dancing. You can see a couple - woman and man dancing together, holding their hands, with a skirt that sways to the music. The Dancing House stands out among the Neo-Baroque, Neo-Gothic and Art Nouveau buildings that Prague is famous for. This can’t be described by words! You have got to see it!
More photos →
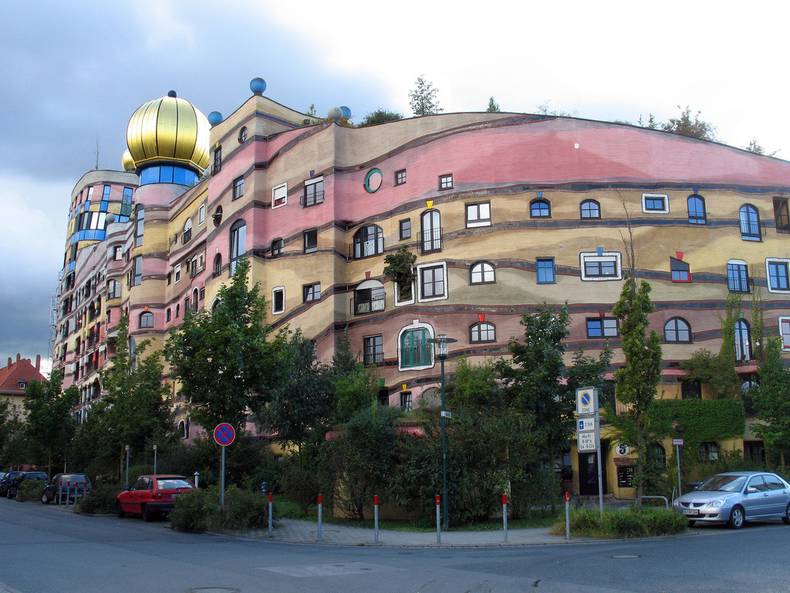
The Waldspirale is the name of this unique building located in Darmstadt, Germany. It is translated into English as Forest Spiral which is suitable both because of the general plan of the building and the fact that it has a green roof. The complex was designed by the world famous Austrian architect Friedensreich Hundertwasser, built by the Bauverein Darmstadt company. Hundertwasser's idea was to plan the building so that it rose up on the site in the form of an afforested spiral. The design expresses irregular, organic forms in an incomparable individualism. Spiral Forest contains 12 floors and 105 apartments, a parking garage, a kiosk as well as a café and a bar. The café is located at the top of the residence opening a breathtaking view. This building can’t be unnoticed. Among the peculiarities are irregular organization, the windows, which appear as if they were “dancing out of line”, the diagonal roof, planted with grass, shrubs, flowers and trees.
More photos →
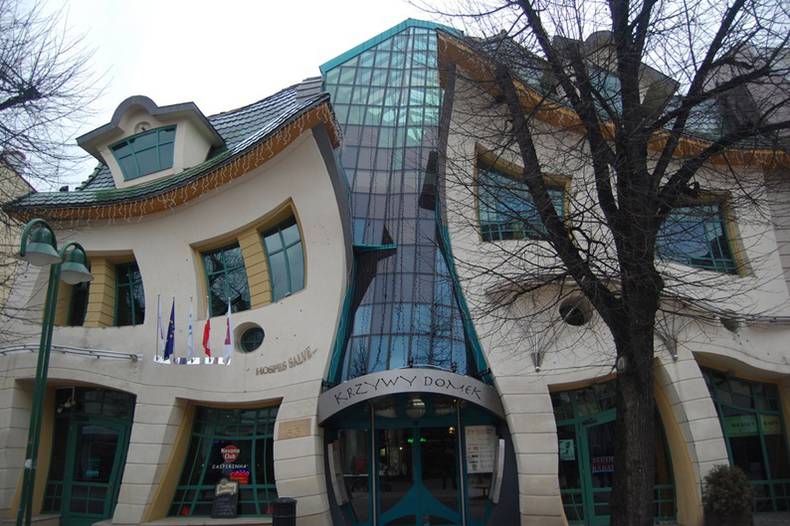
It looks like something unreal – may be a surrealist painting or a cartoon but it is a real building. The most photographed building in Poland, the Crooked house is located in Rezydent shopping center in Sopot, Poland. This 4,000 square meter house was designed by the Polish architect Szotynscy Zaleski, who got the inspiration from the fairytale illustrations of Jan Marcin Szancer and the artwork of Per Dahlberg. The special impression is given by colourful stained glass entrances, stone elevation decors and windows framed with sandstone. One more peculiar of the extraordinary building is a roof of blue-green enameled shingles designed to give the impression of a dragon. Moreover, it looks really fantastic at night when it is lighted. This is a great zest of the architect’s thought.
More photos →

