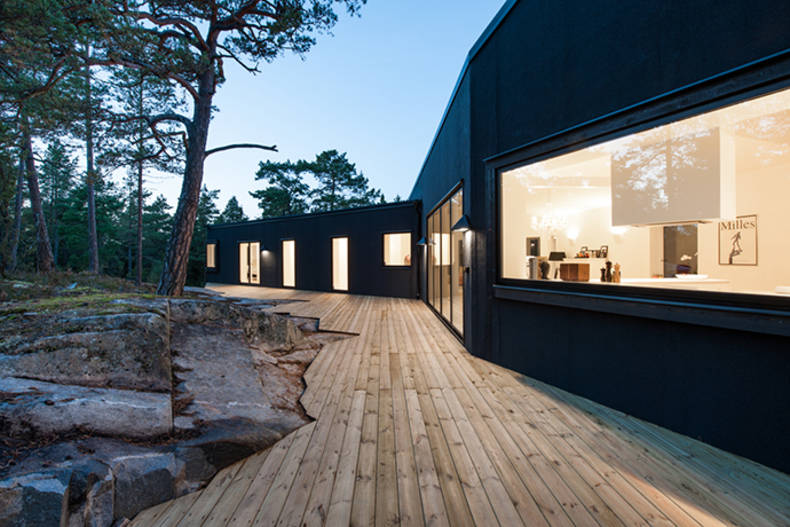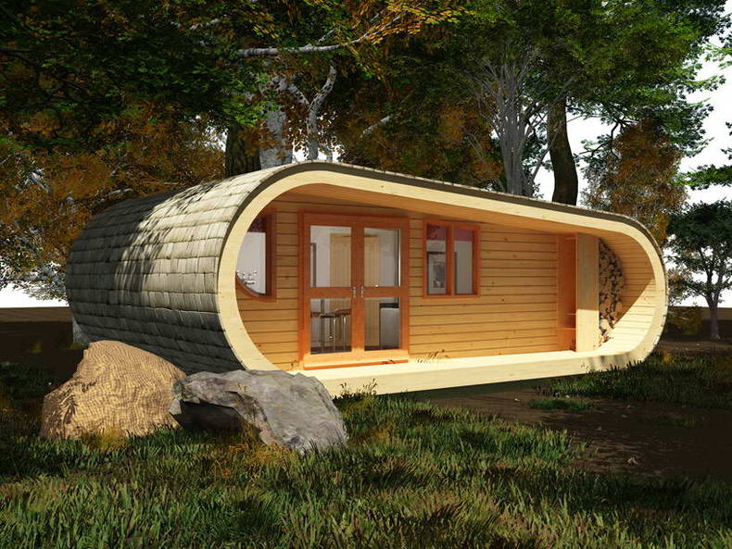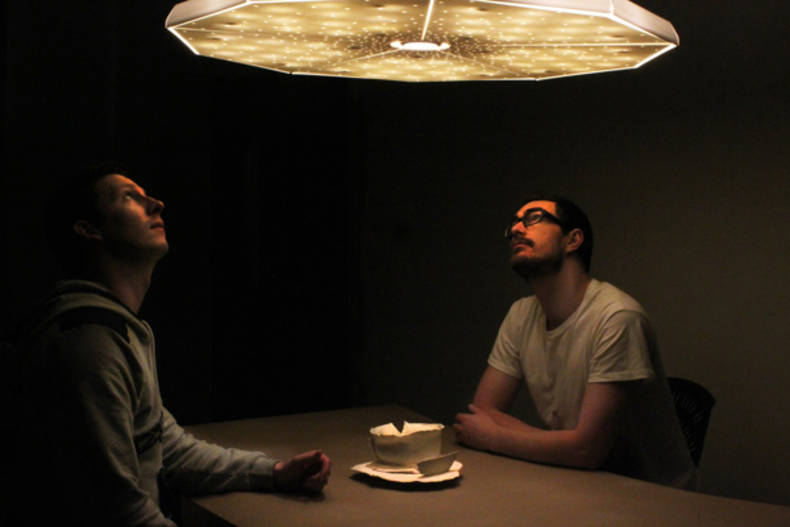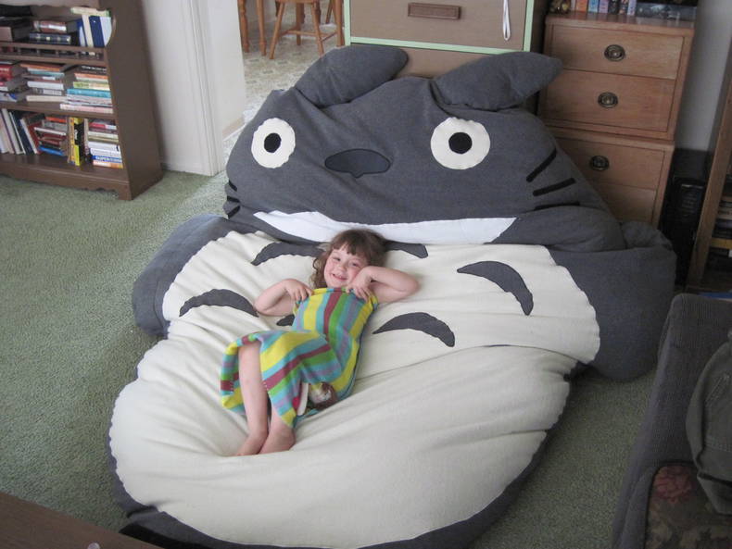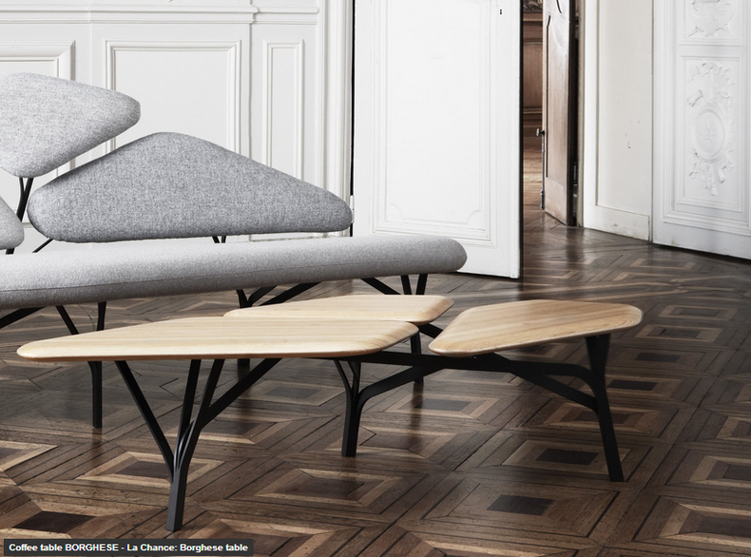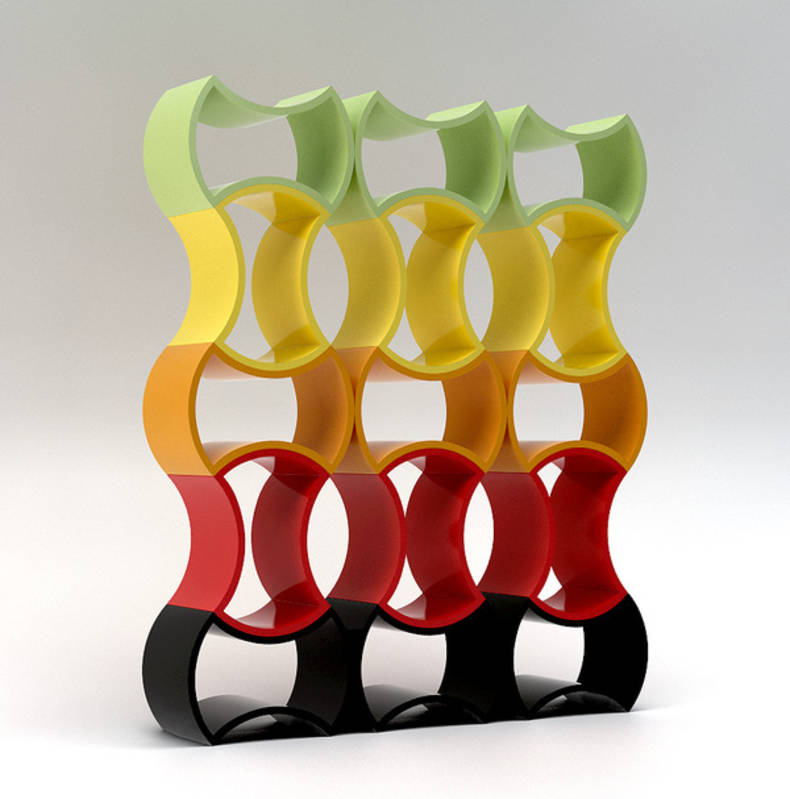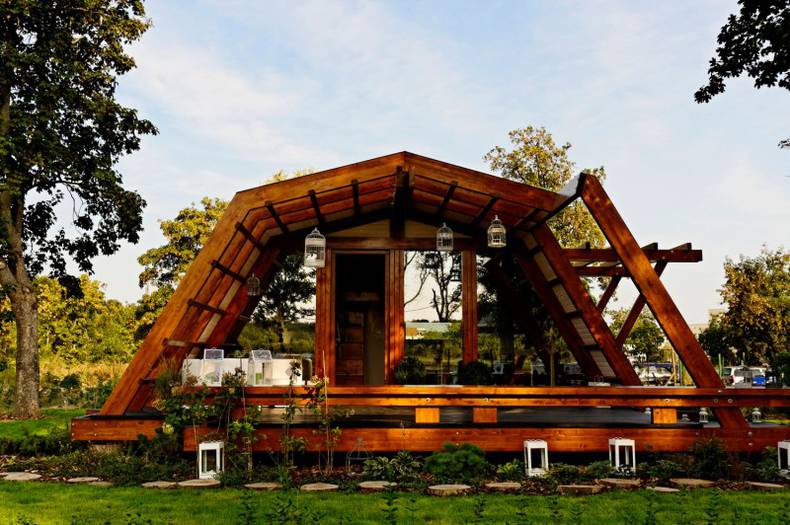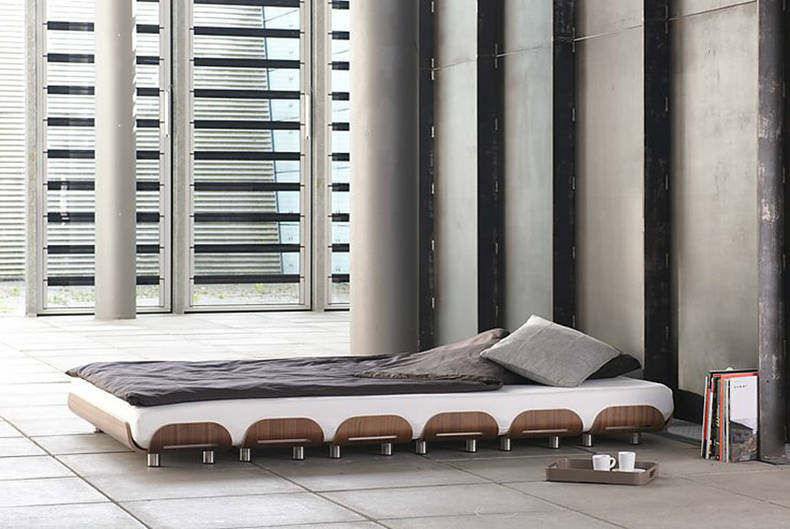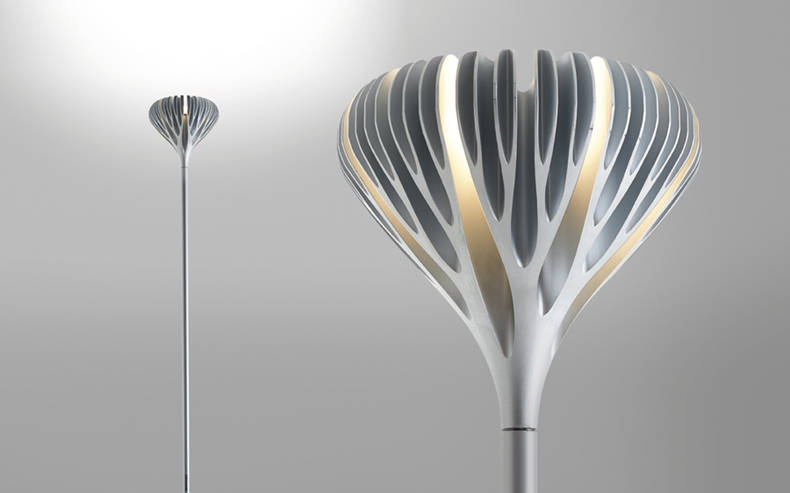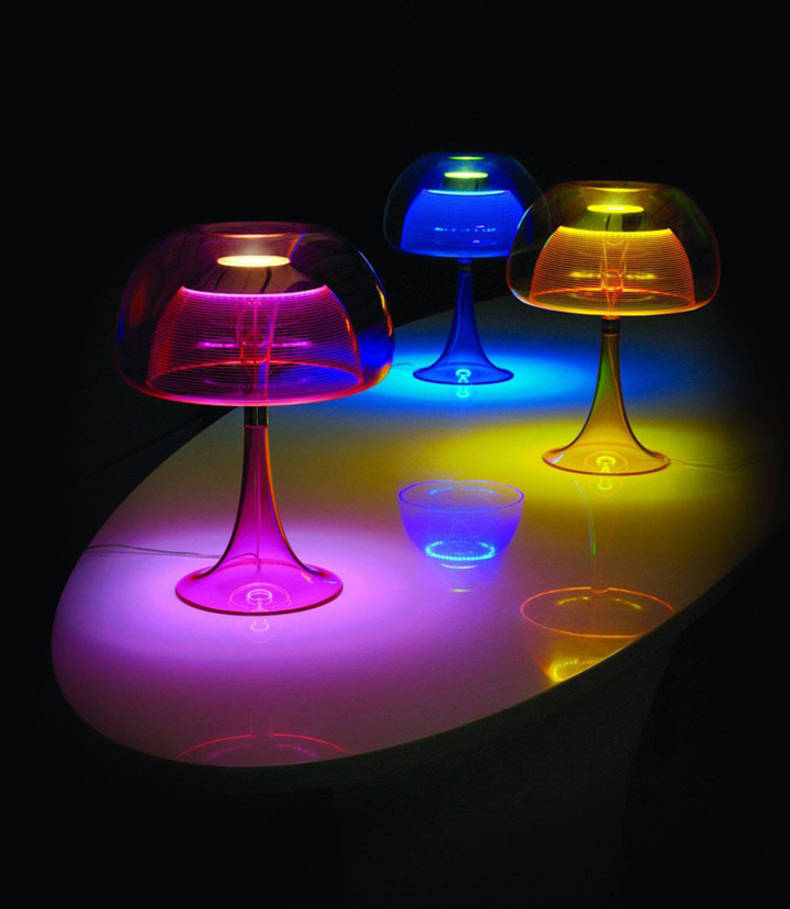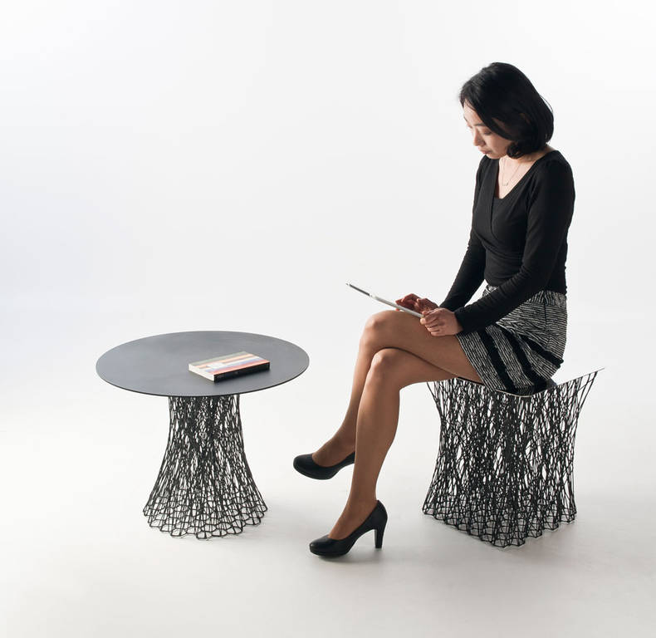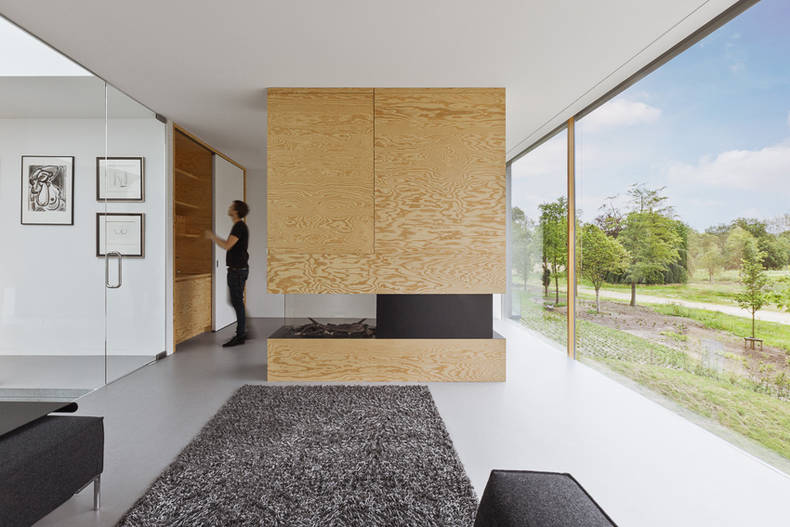Amazing house
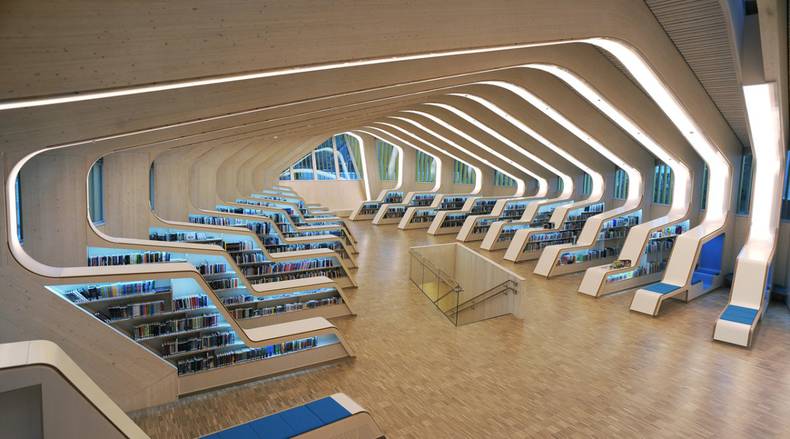
More photos →
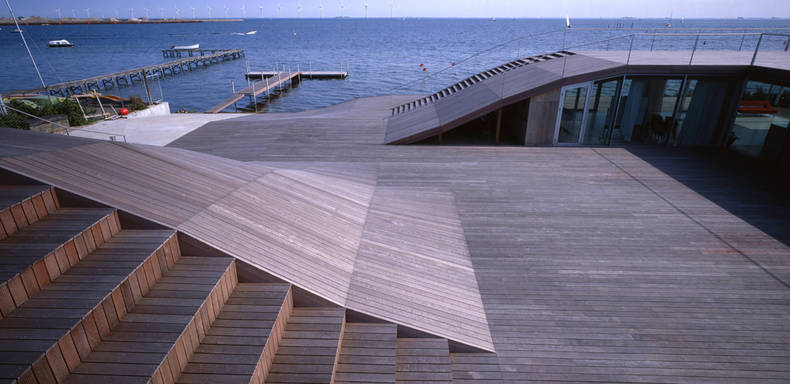
This original project was realized in Copenhagen, Denmark by PLOT. Despite the problem of a polluted site the architects found an original decision. They covered the entire site with a wooden deck (1600m2), so it wasn?t necessary to clean the plot and some money for project was saved. And even more, the building looks unusual and really amazing due to wooden curves. Maritime Youth House combines two different purposes. It?s a sail club and a youth house at the same time. That?s why the places where the deck rises, are designed for boat storage underneath and become an exciting play areas for the kids. The common room, where most of the daily activities take place, you?ll find in the front house, the workshop and storage are located in the back corner building.
More photos →
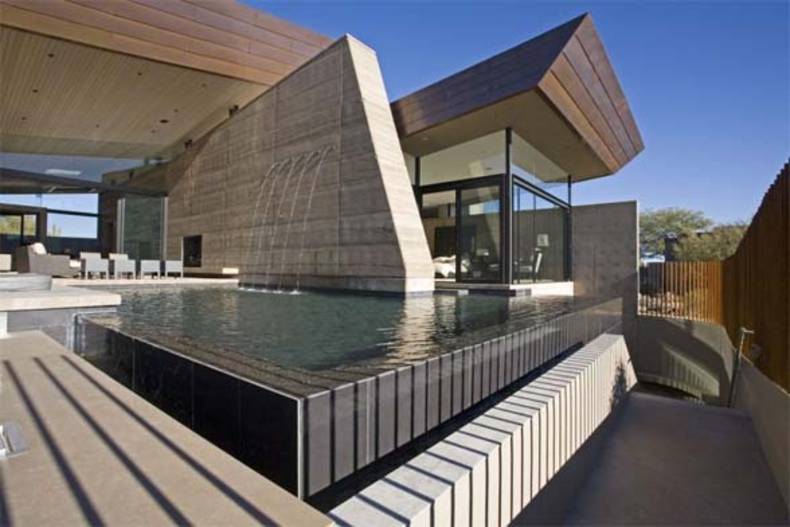
This amazing house is awarded with the Best Custom Home 5,000 to 10,000 s.f. from MERIT AWARDS. It was designed by Kendle Design Collaborative. The designers try to match the architect concept and the interior design with the surroundings of the Arizona desert. Hereof says the pale and soft palette used. Sandy colour of the cooper roof creates the feeling of the harmony with the terrain. The inhabitants of this residence can enjoy the wonderful landscapes opening outside via a glass wall. The home is oriented toward the lake view. At the same time the designers try to eliminate the view of adjacent homes from the interior of this house enhancing both the views out.
More photos →

