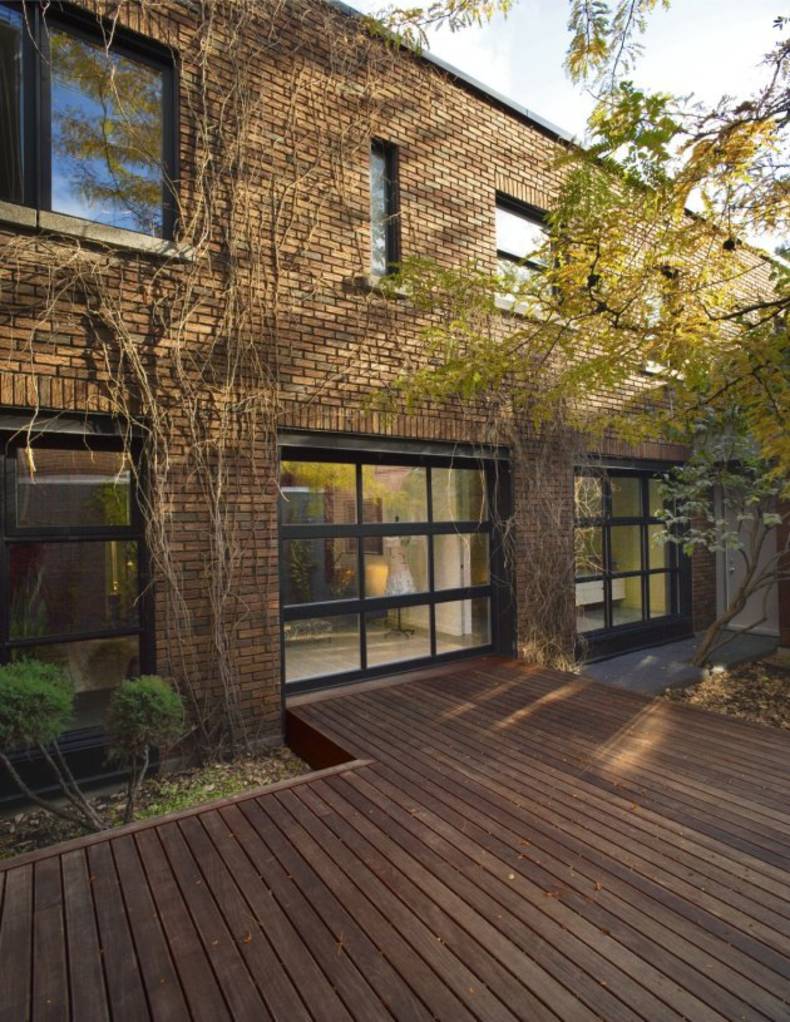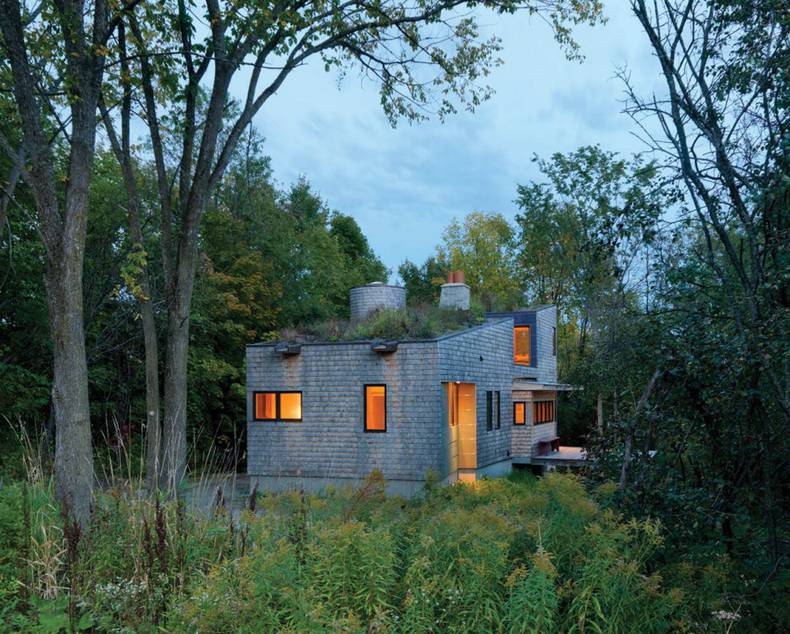Traditional Houses

A very awesome house was designed by Natalie Dionne in Montreal neighbourhood, Canada. The U-House was designed by the architect to house both the family residence and the office space. The dominant concept of the project is fluidity between interior and exterior spaces. The boundaries between indoor and outdoor spaces are confounded when the large accordion style door is opened. The design of the U-House responds to a harsh urban context, respectfully shutting out the outside world. Focus lies towards the inner core. One of the original building large windows on the L-shaped platform actually opens the garage door, which is fully for integration into the living room to the garden. The atmosphere inside is very relaxing and cozy.
More photos →

This interesting unusual house can be compared with real medieval fortress. McLeod residence was built in a beautiful place in Vermont, which is considered one of the most comfortable and quiet corners of the nature of the USA. The authors of the project are specialists from John Mcleod Architect. The house has very solid construction and although it has three floors, it seems very reliable. In part, this feeling is created due to the heavy dark façade and traditional materials such as ground concrete slab, plaster walls, exposed wood joists, cork and so on. Interesting feature is the roof of the house that is covered with green grass, where you can see almost all the local herbs and flowers. The interiors were decorated in the style of country houses, which makes them very cozy and welcoming.
More photos →
















