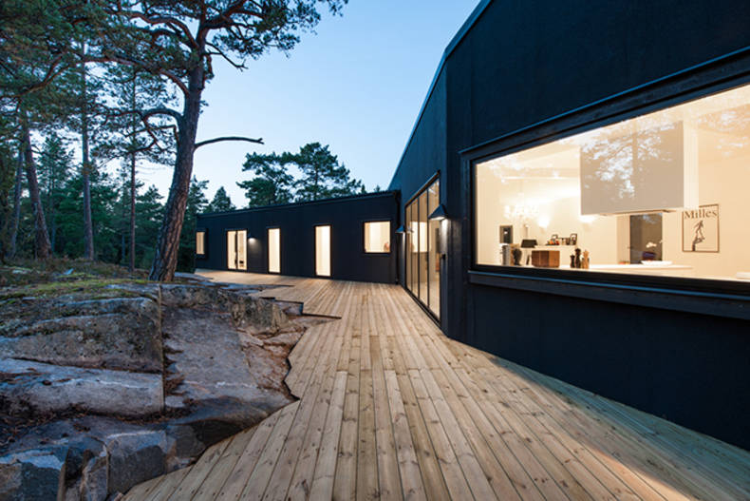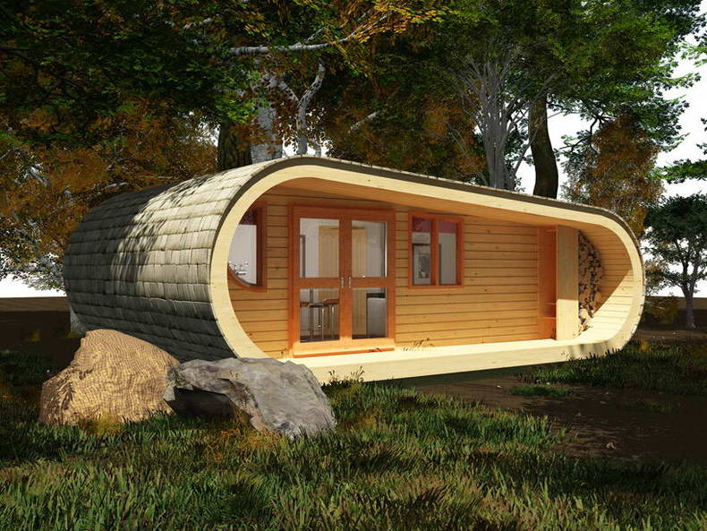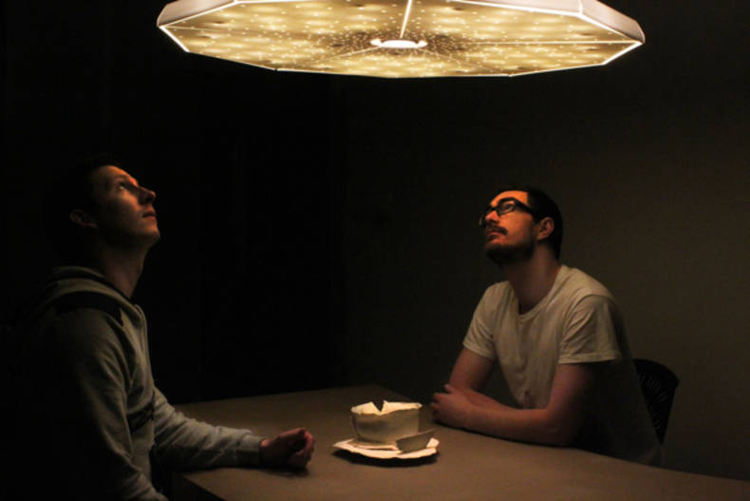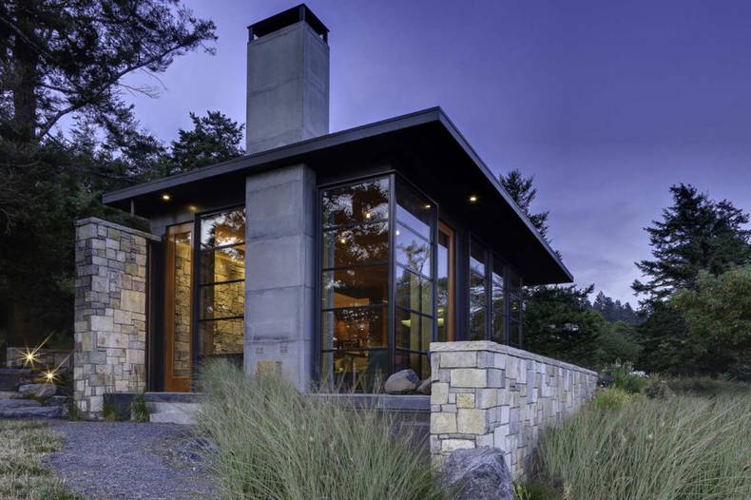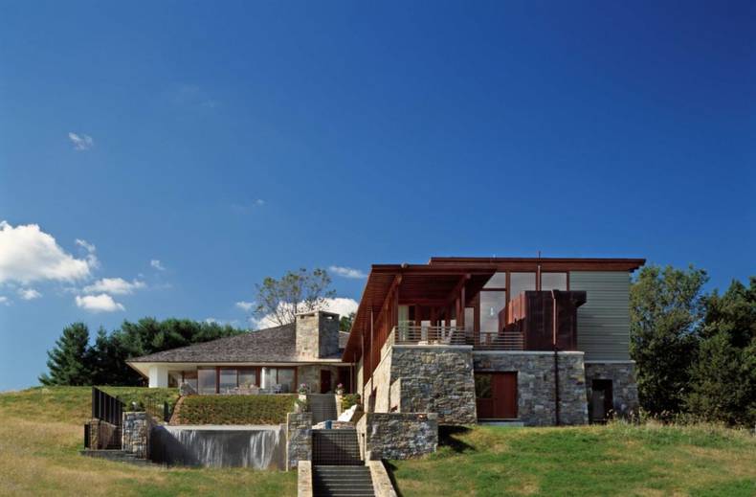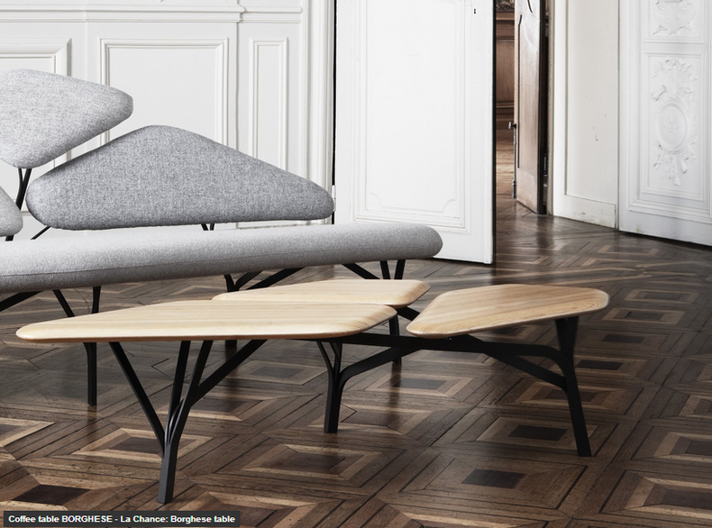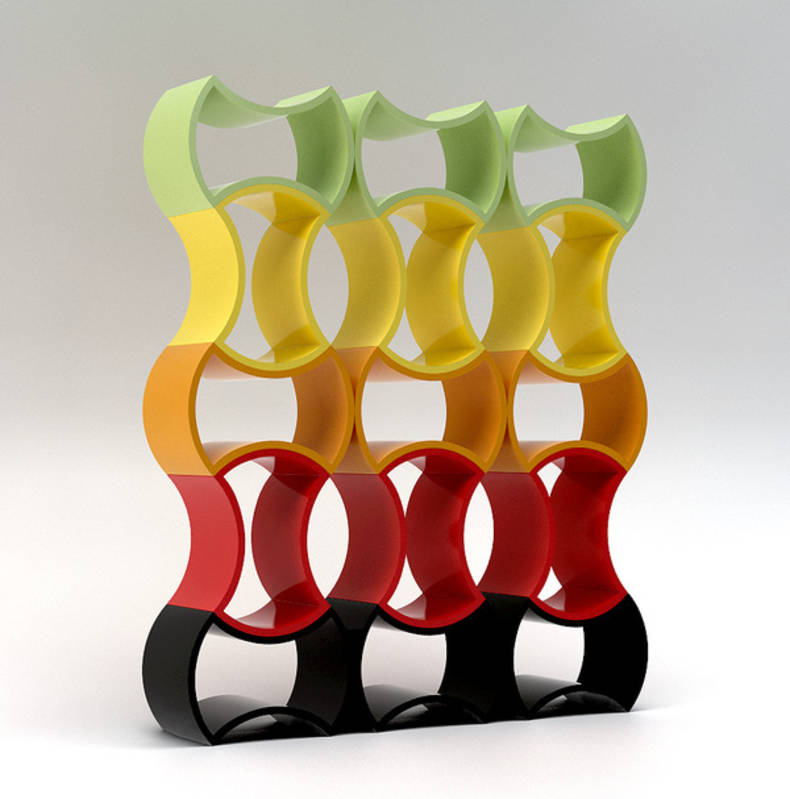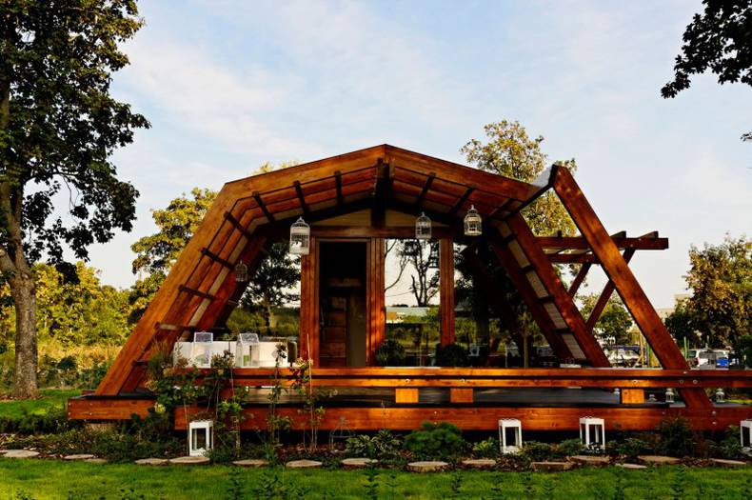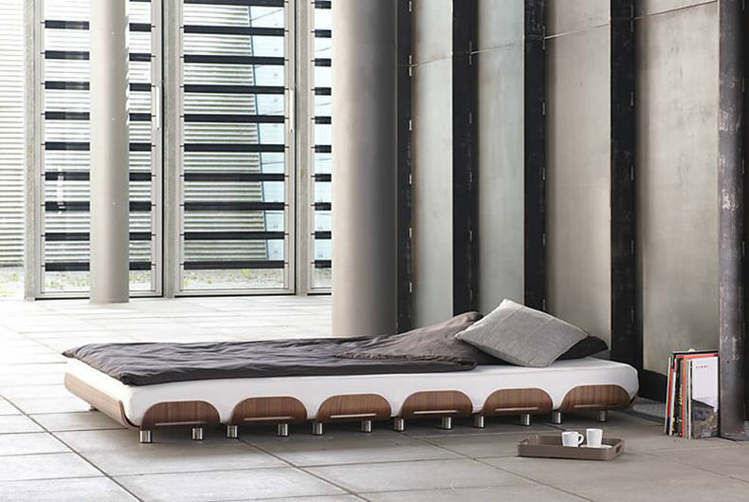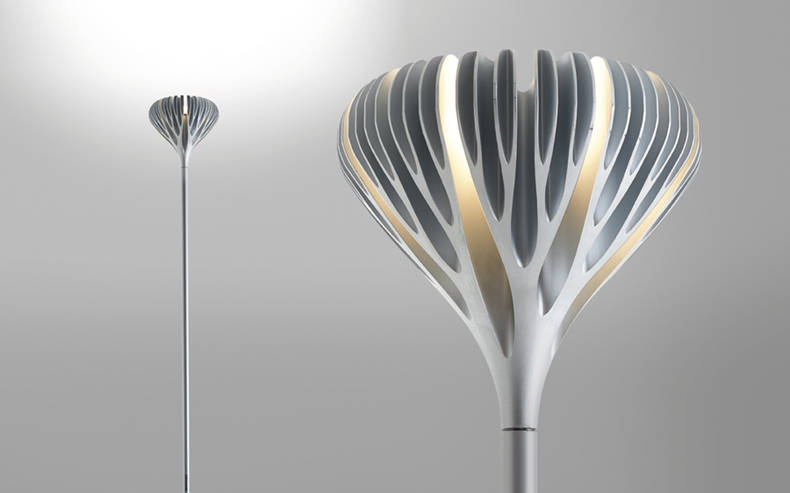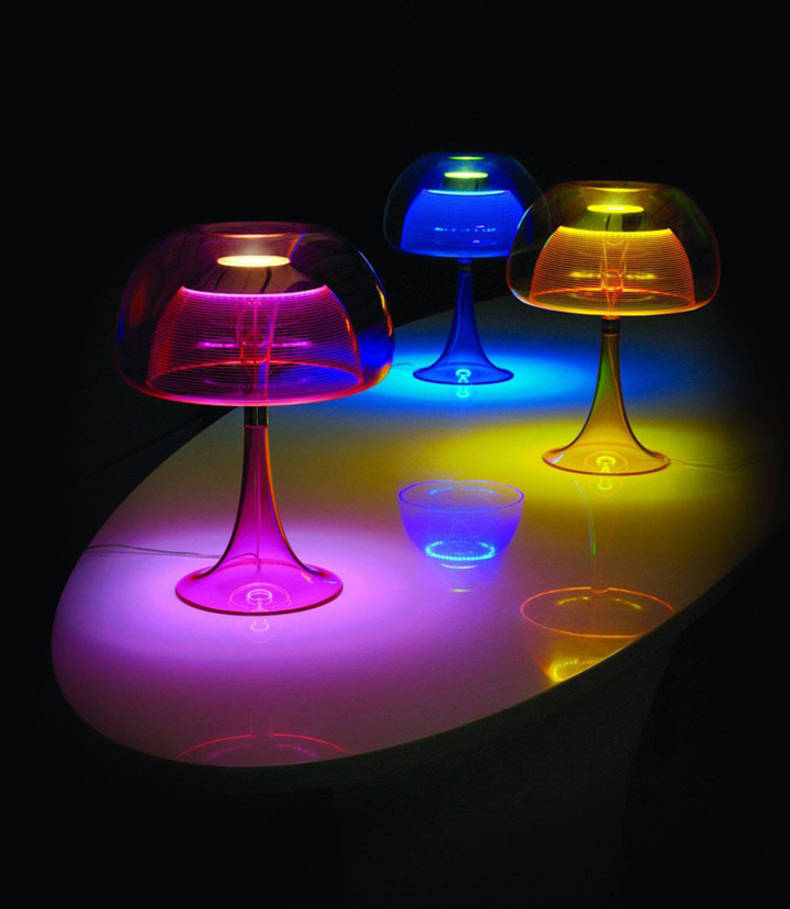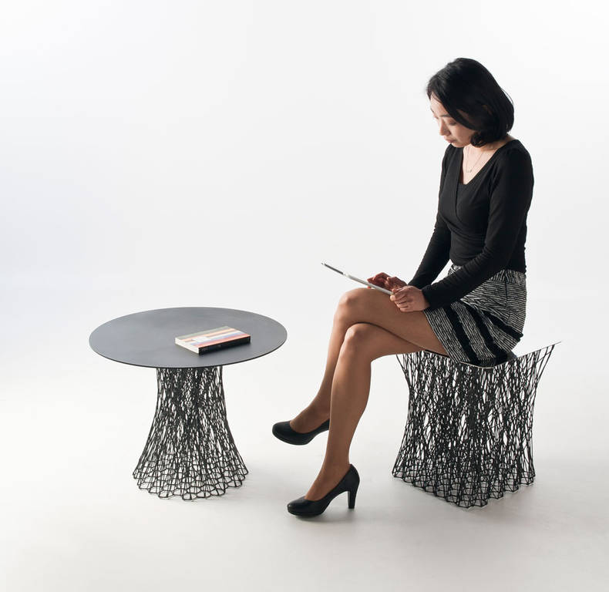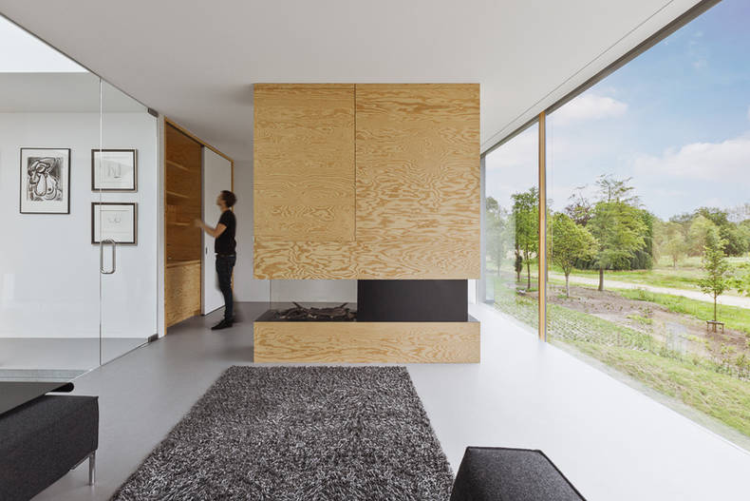Contemporary house design
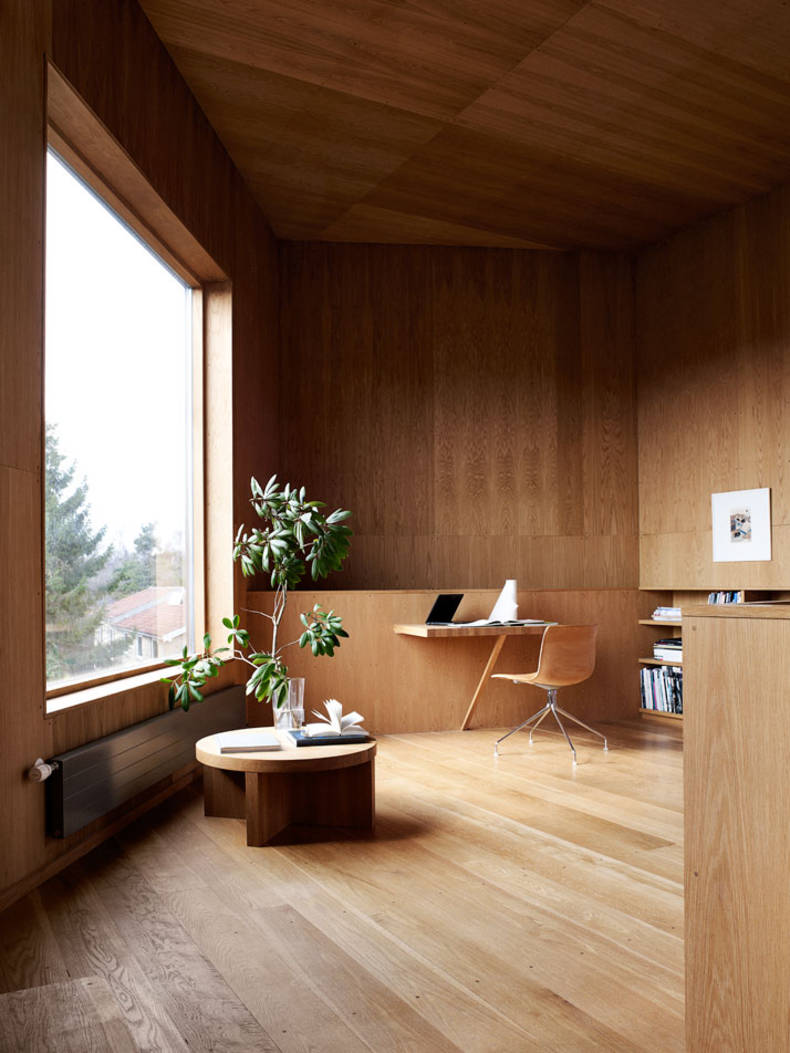
More photos →
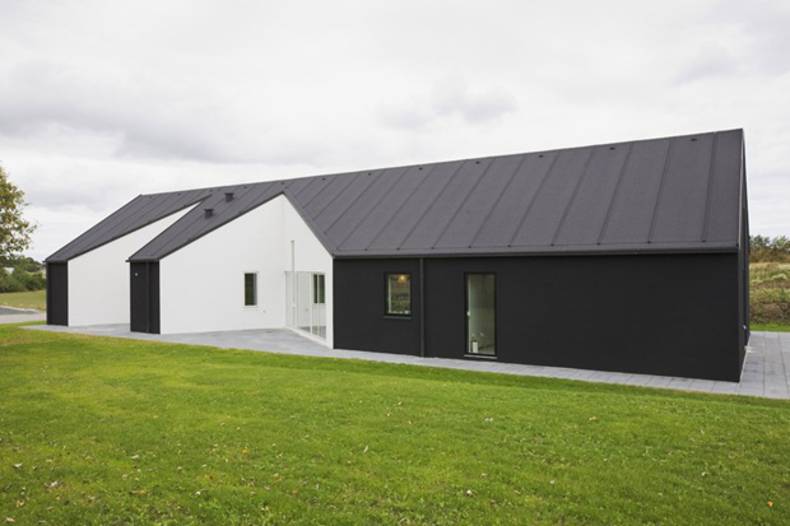
The designers from CEBRA Architects presented this exciting project of Sinus House. It combines two conflicting desires - to enjoy the view through the windows and protect privacy. This is promoted by a mysterious geometry of the house and contemporary black and white design. Combined with each other a kitchen, a living room and a dining room have open plan. Master bedroom with private bathroom represents a separate unit. Opposite it there are two more rooms, between which a niche was formed. It can be used as a playground or chill-out corner for adults. The attic also has a free space where pantry is situated.
More photos →
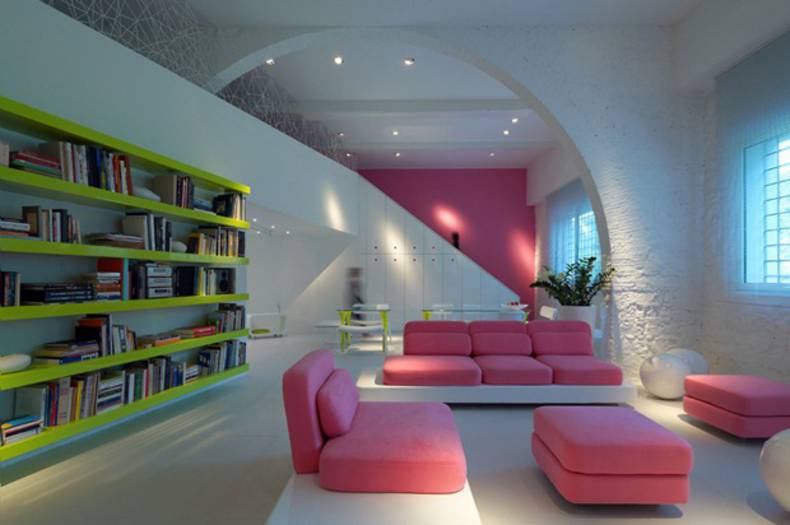
This modern bright residence was designed by Italian architect Simone Micheli for himself and his family in Florence, Italy. The concept features the principle of modern luxury that symbolizes freedom and movement. According to the architect, the interior does not have to shout about wealth, but only to share your story and reflect your inner world. The residence is made using up to 90% environmentally friendly materials. A dynamic, fresh and very bright, it is perfect for city life. Moreover, the perception of interior changes, knowing that the house was built in 1800 and the original bare walls were retained and only painted in white to become part of modern history. But many juicy accents so magnificently play up the transition from antiquity and tradition to a new and dynamic lifestyle.
More photos →
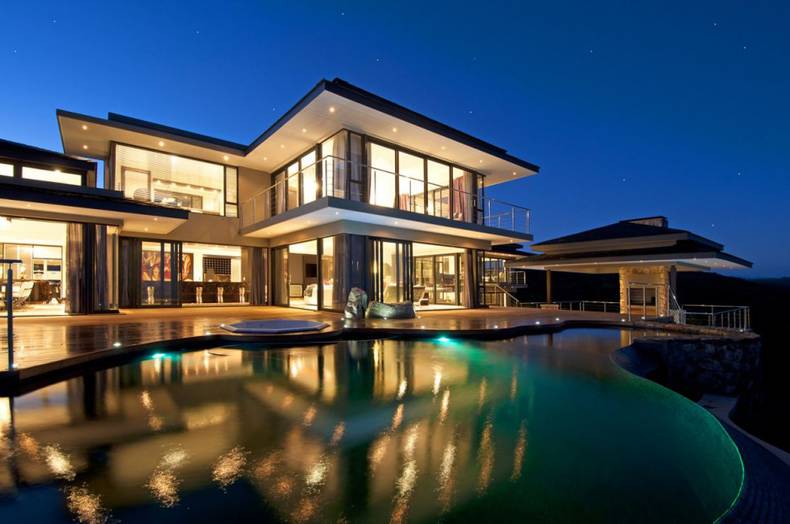
More photos →
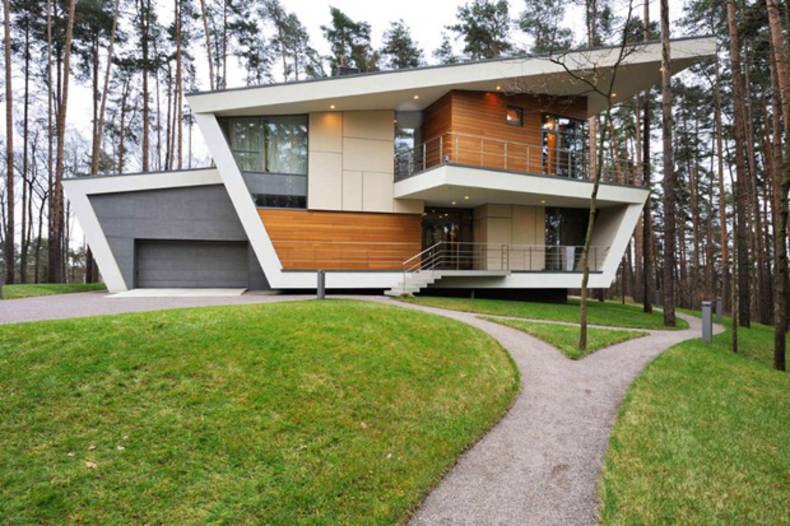
Atrium Architects Company presented this unusual house, located near Moscow. The total area of Gorki house is ??731 sq.m. The project was designed specifically for a young couple with a child. Their only wish was modern architecture. Nestled on a hilltop, the house is surrounded by pine trees. Nevertheless, there is not a shortage of sunlight due to large windows. Structure is characterized by open floor plan, rooms are stylish and functional at the same time. Public areas smoothly pass to the private space and vice versa. It’s a beautiful place where the owners will have a rest of the megalopolis bustle. Via
More photos →
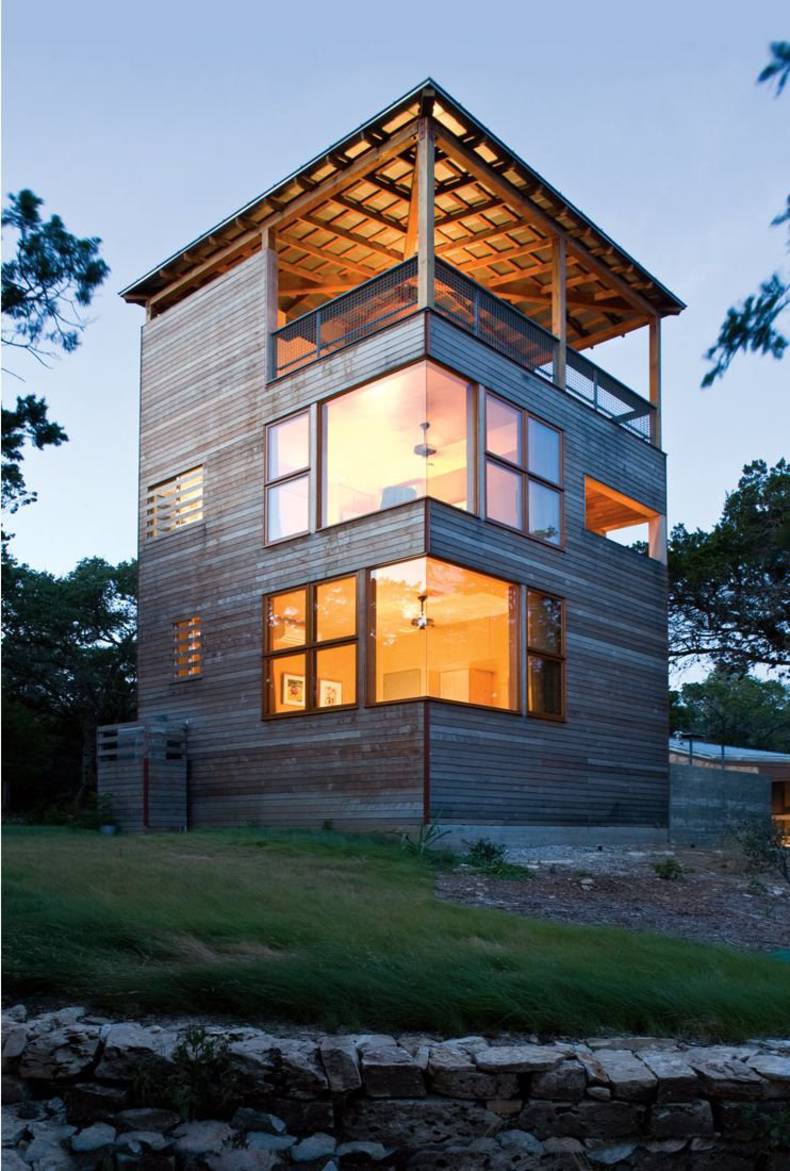
Tower House in Austin, Texas is a new project by Andersson Wise Architects. On the shore of Lake Travis there are several single-storey summer houses built in the 1930s. Tower House was one of them, surrounded by oak and pine trees, the house consisted of one small bedroom, a living room, kitchen and a terrace overlooking the lake. The client wanted to expand the residence, adding two bedrooms with a bathroom and more spacious living room. So the architects have erected an additional tower, made of wood, where sleeping area is situated. Two small bedrooms occupy the first and second floors. Above, a third level terrace opens to a panorama of the lake and distant rolling hills. On this terrace, some thirty feet above the ground, even the hottest summer afternoon can be enjoyed under a roof. Light breezes and a canopy will take care of it.
More photos →
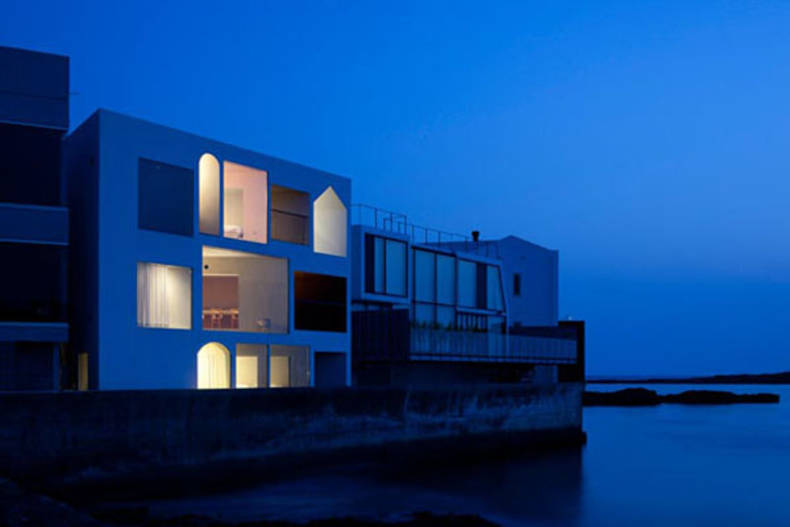
Nowhere but Sajima House in Japan embodies elegance and relaxation. It?s located in a small fishing village not far from Tokyo, but provides tranquility and beautiful overviews of Mount Fuji and the Enoshima peninsula, so the owners could have a rest from the city bustle. Interior and exterior of Nowhere but Sajima House were designed by architect Japanese Yasutaka Yoshimura. In addition to a sense of comfort and calmness, you\'ll find everything you need to get new experiences and inspiration. This wonderful house is offered for rent now, you will be able to spend vacation, a small party or wedding there.
More photos →
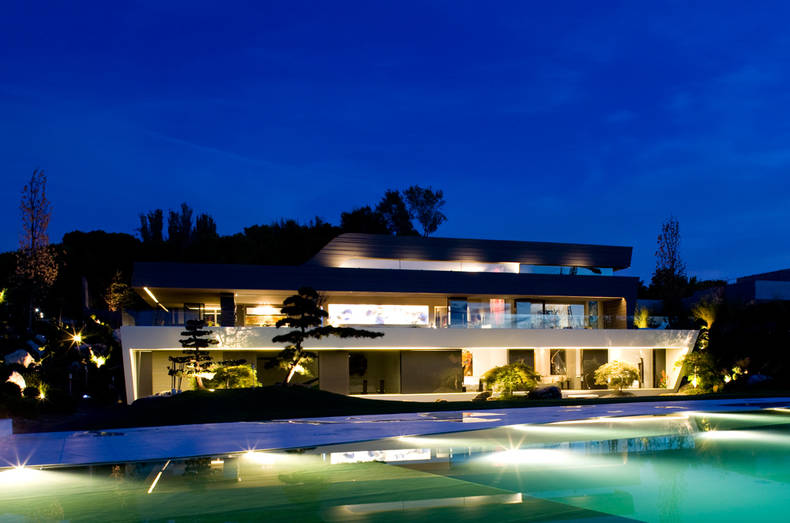
Somosaguas House is one more large beautiful house designed by architects from A-Cero, who have been represented in our blog with their stunning masterpieces many times. As in many other homes of this company, we can see a modern, minimalist design with a facade, made of concrete and natural stone; crisp lines and volumetric construction, which seems rather heavy and massive. Clean lines and solid construction seem rather heavy and massive. The residence provides high connection with its surrounding nature, especially with water. The house stands on a small lake, but that is not all - one of the unique features of the building is a stunning large pool, which is located on the roof.
More photos →

