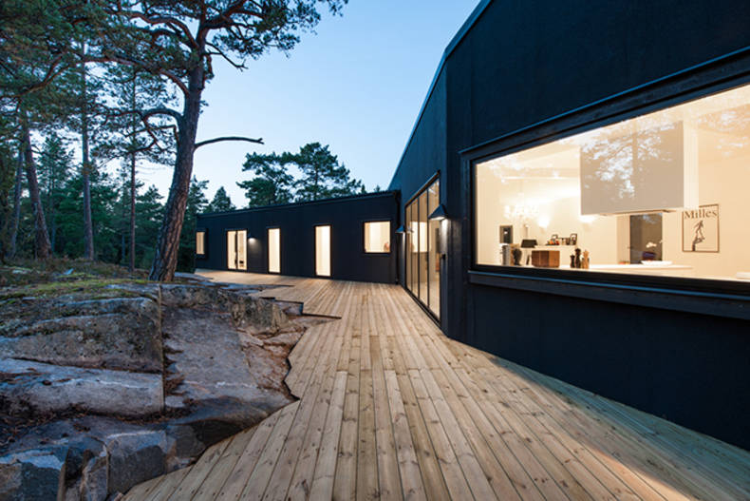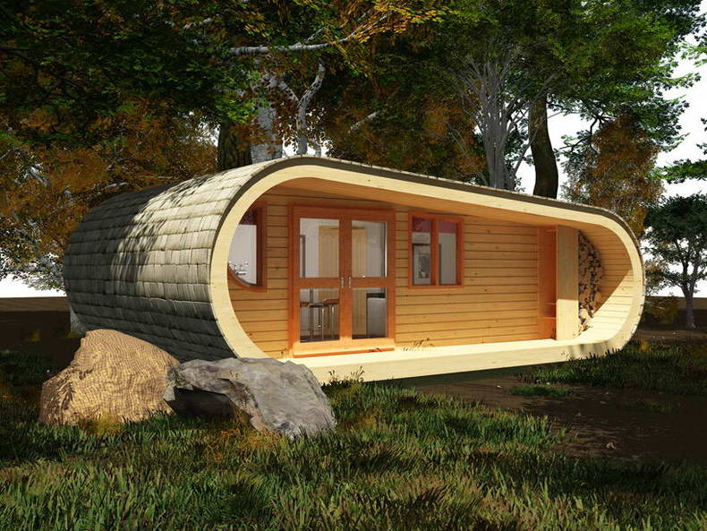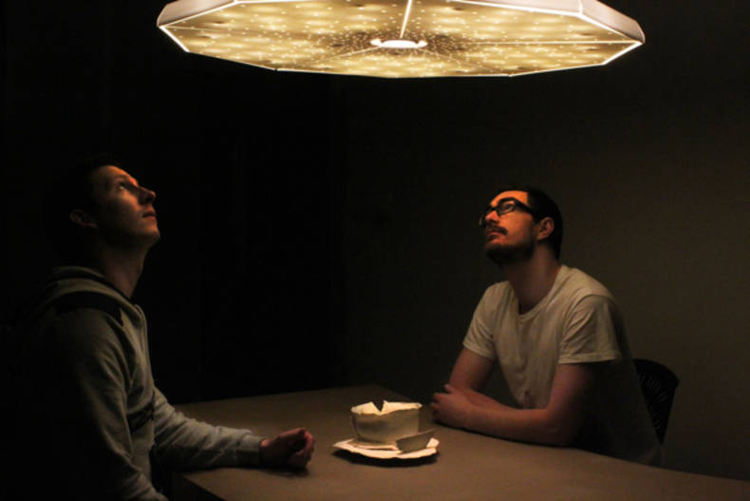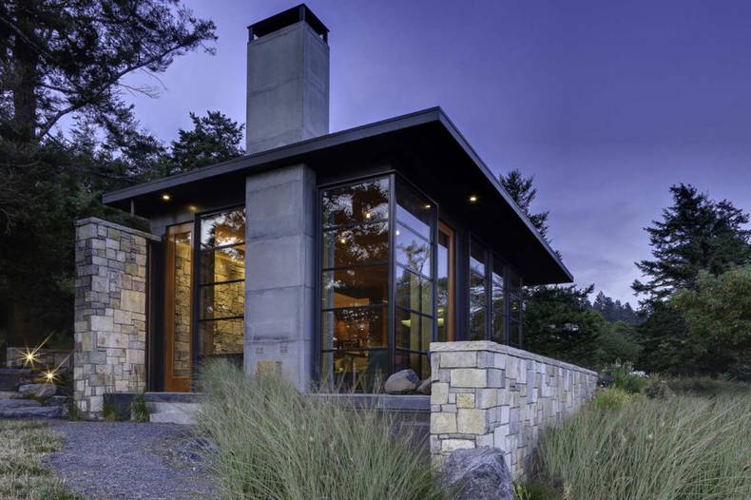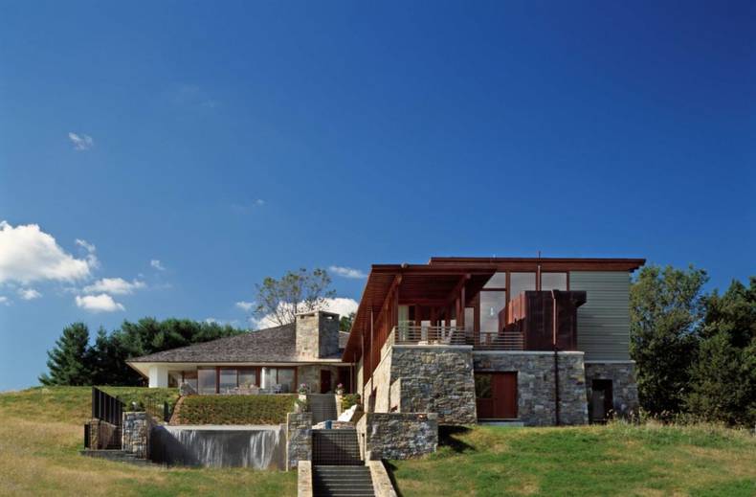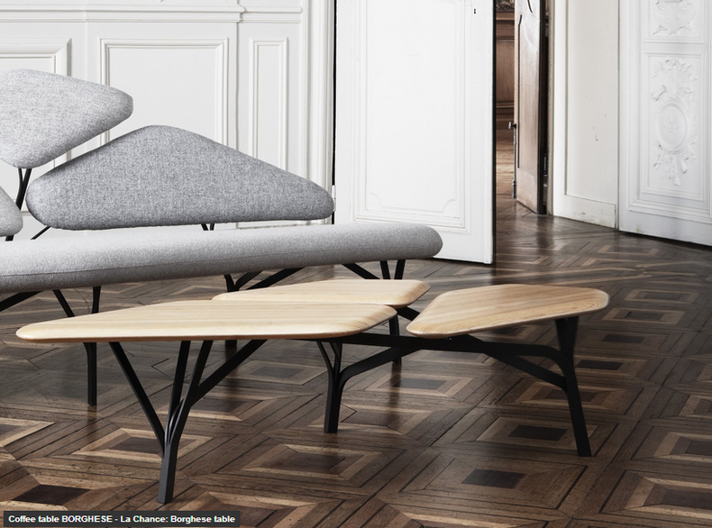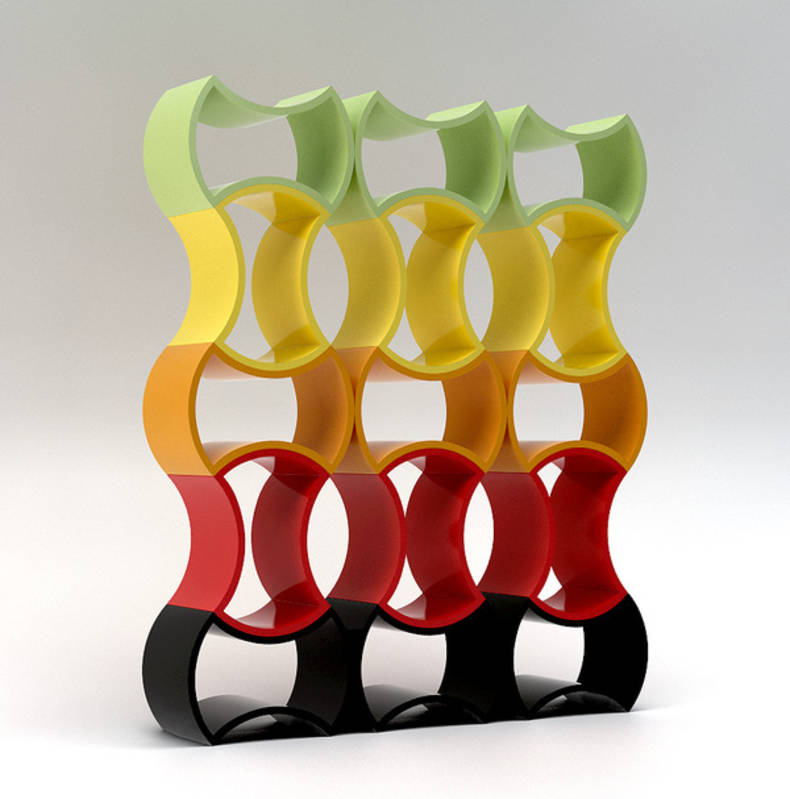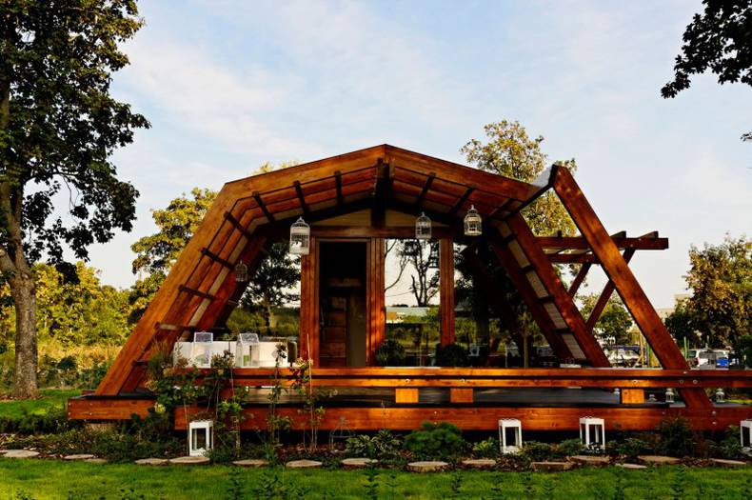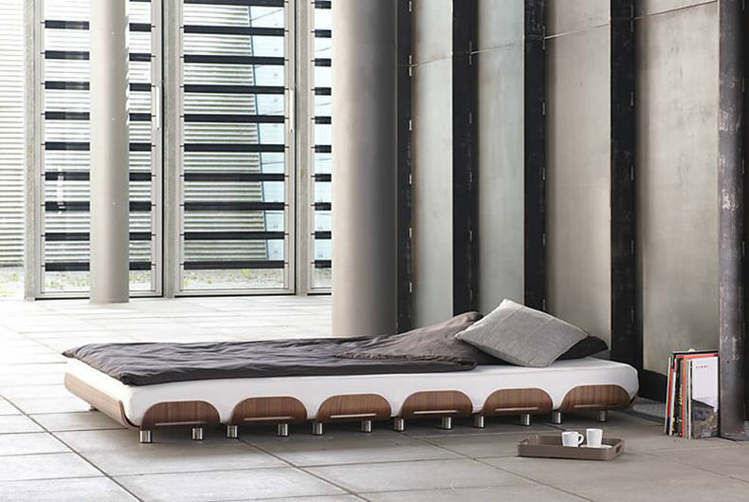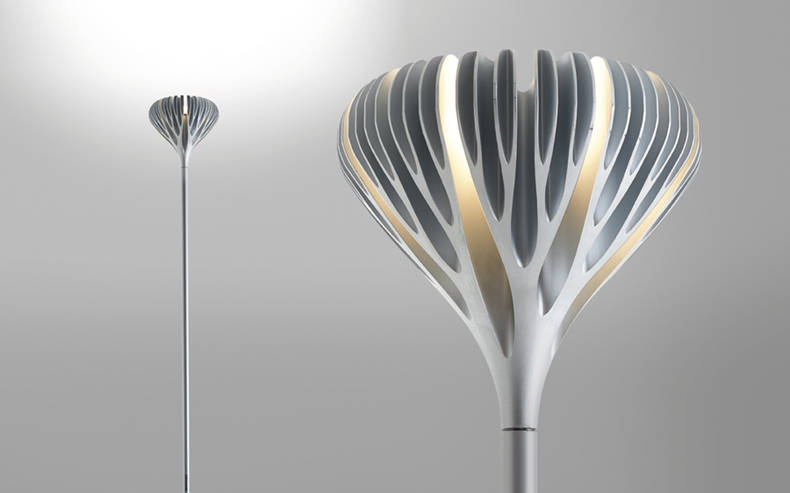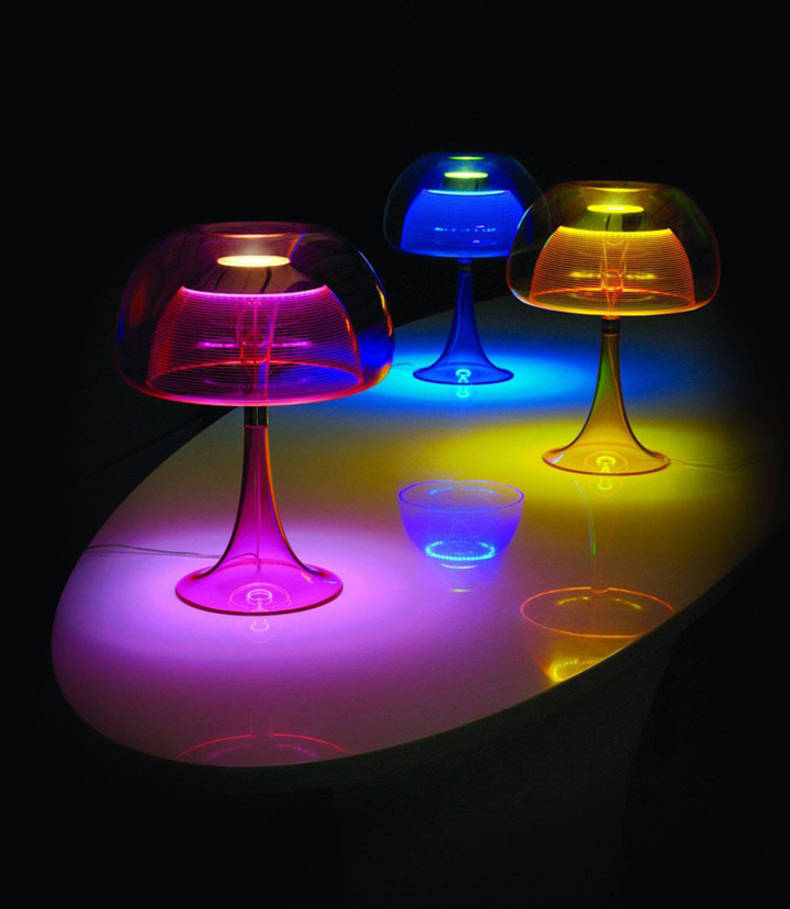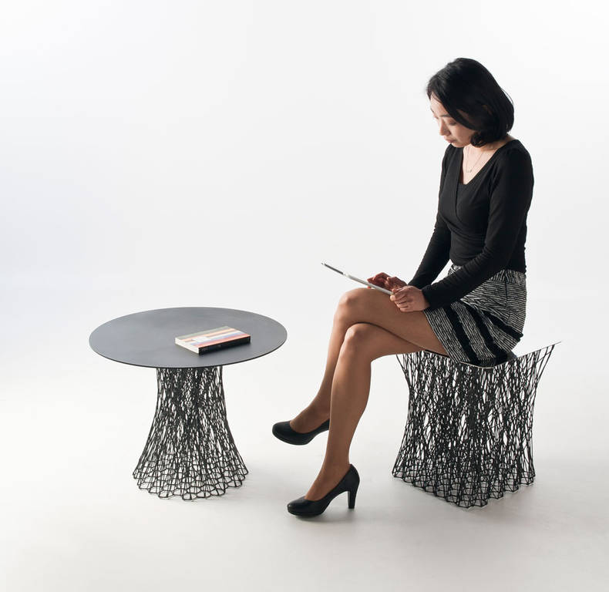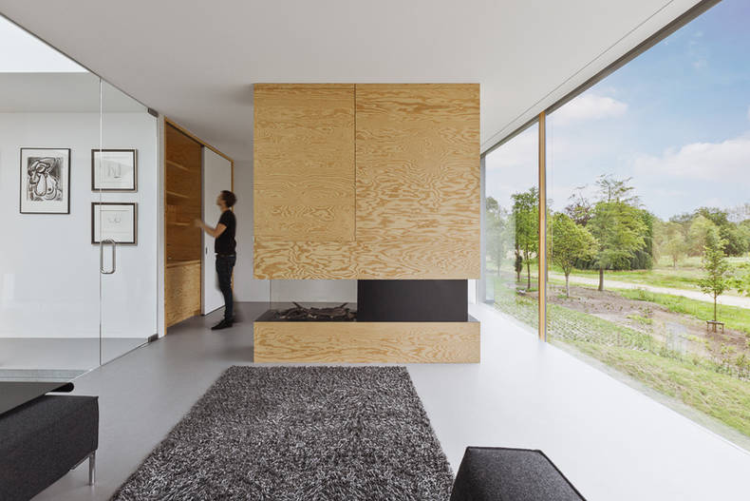Geometric house design
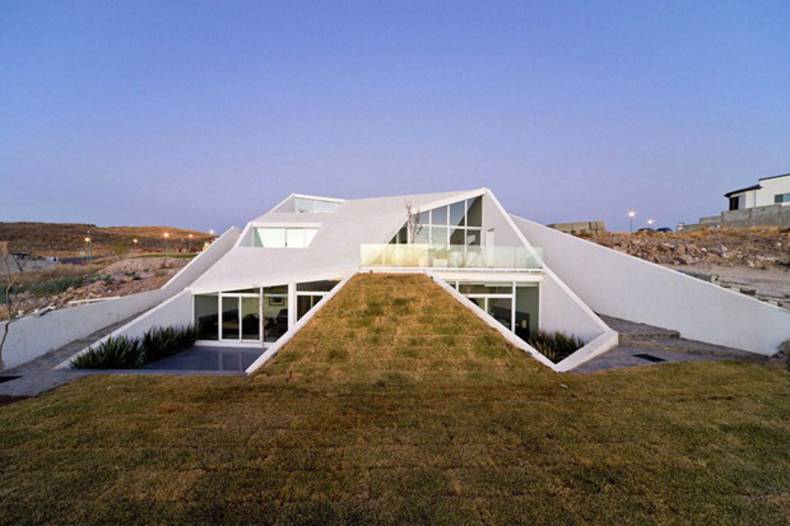
The design studio PRODUCTORA from Mexico created a private House in Chihuahua. It is located on the golf course and occupies an area of ??4,840 square foot. The residence was designed to meet the special climatic conditions in this region, because the difference between day and night air temperatures can reach twenty degrees. To balance these extreme drops, the house was partly built in the hillside to use the heat of the earth. The interior of the mansion is organized around a series of terraces and holes in the roof, which provide natural lighting and ventilation, as well as allow you to enjoy the breathtaking views of the surrounding landscape.
More photos →
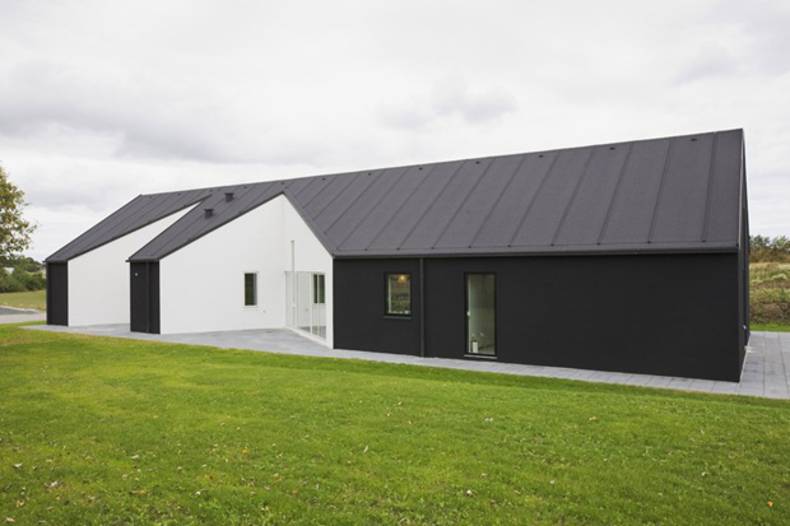
The designers from CEBRA Architects presented this exciting project of Sinus House. It combines two conflicting desires - to enjoy the view through the windows and protect privacy. This is promoted by a mysterious geometry of the house and contemporary black and white design. Combined with each other a kitchen, a living room and a dining room have open plan. Master bedroom with private bathroom represents a separate unit. Opposite it there are two more rooms, between which a niche was formed. It can be used as a playground or chill-out corner for adults. The attic also has a free space where pantry is situated.
More photos →
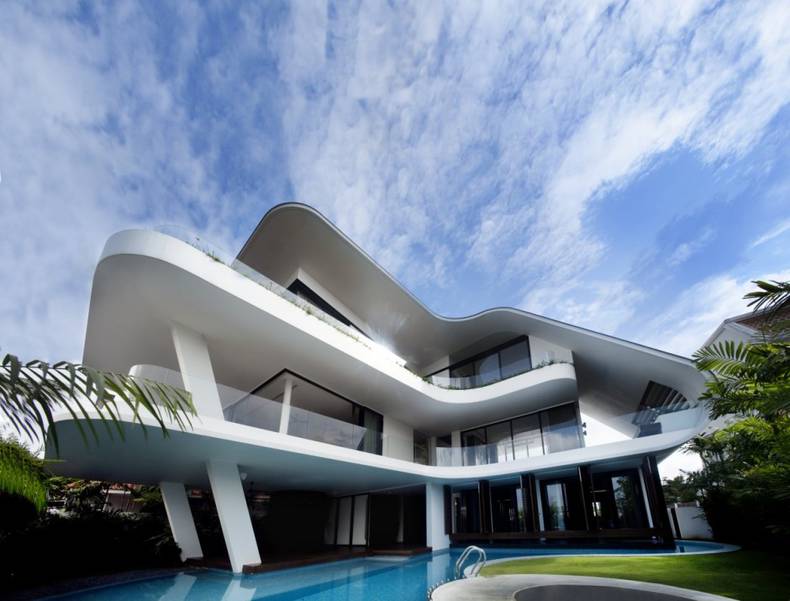
More photos →
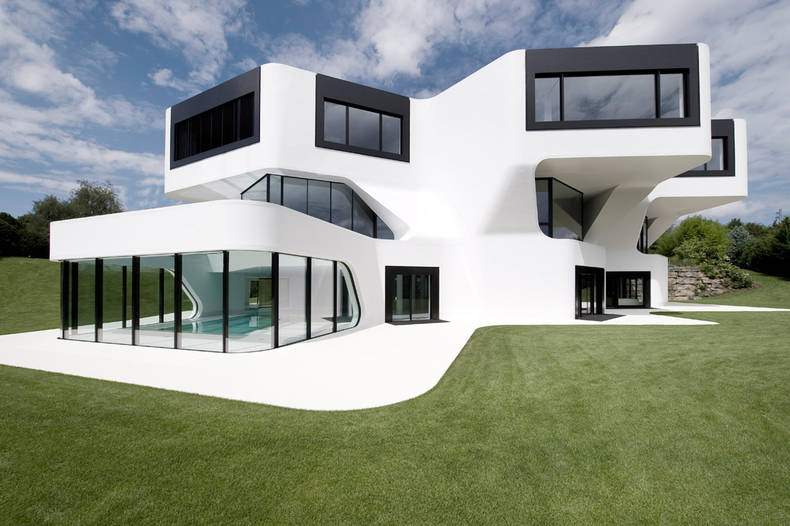
This private residence on the river Neckar is a perfect example of how different shapes and materials could combine in one project. Dupli Casa, designed by J. Mayer H. Architects, is located in Ludwigsburg, Germany. The residence looks futuristic due to its original geometric shapes and white facade. Extraordinary design of the main structure flows into the base and blends harmoniously with the other functional extensions. What is interesting, the architecture of the building is based on the footprint of the previous house, built in 1884. Concrete walls and wooden floors create connection between the modern and the old, the natural and the man-made and the inside and outside. The residence consists of tree levels and there are lots of panoramic windows which provide breathtaking views.
More photos →
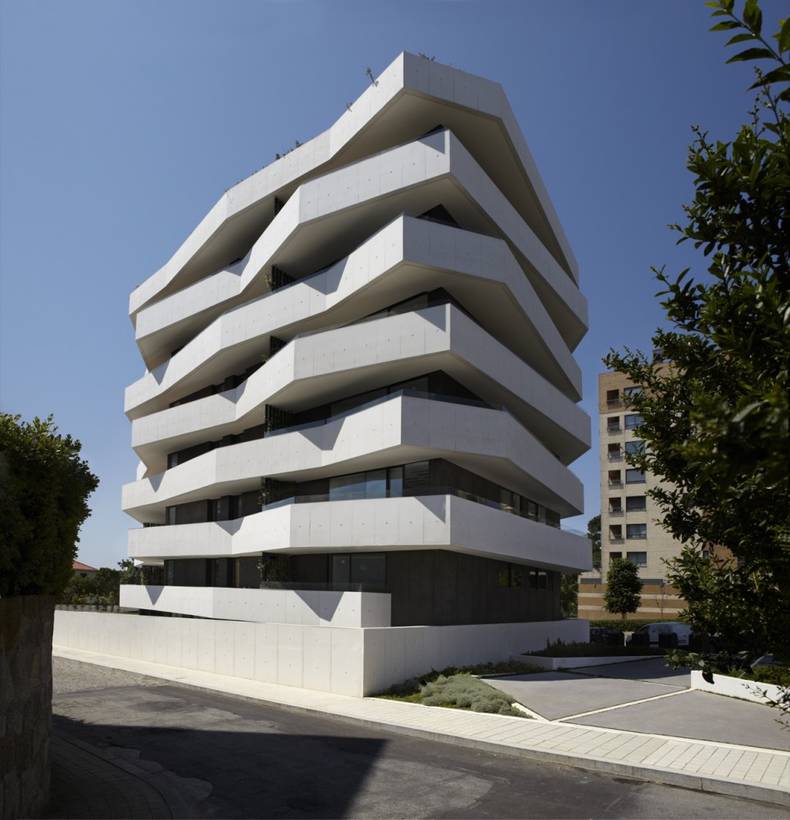
Designer from the company dEMM Arquitectura Paulo Fernandes da Silva presented another architectural masterpiece. Located in Porto, Portugal, this apartment building was named Living Foz. 40 apartments are situated on 7 floors, the rooms offer stunning views of the ocean, 30% of the total project area is occupied by beautiful garden - all decorated in geometric style. The unusual facade also helps create the mood inside the apartments. Thus, triangular balconies regulate the distribution of light and shadows and create charming atmosphere. The building features controlled sun exposure, the thermal inertia of the facade, the use of alternative energy and electrically efficient appliances.
More photos →
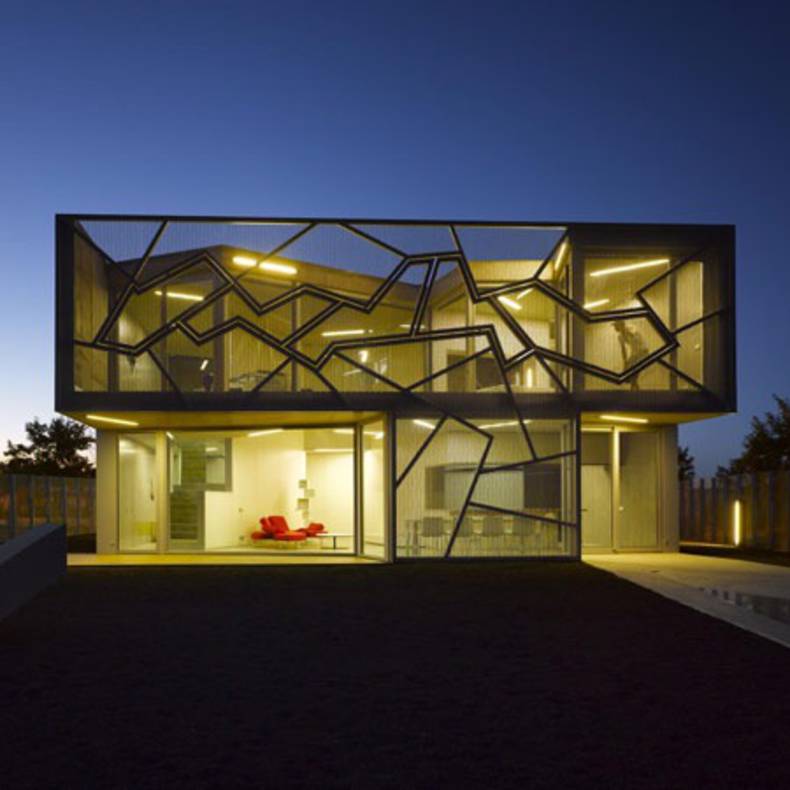
This tremendous Casa Zafra house located on a golf course in Aranjuez, Spain, designed by Eduardo Arroyo looks too fantastic to be real dwelling. The designers used the wire mesh in the façade construction as an aesthetic accent as well as a shield against golf balls. This luxury two-storey house is inspired by crooked geometry. Casa Zafra has lots of peculiars except the funky design. Living room offers mountain views, upper level bedroom has a view of the old city and a river, and exterior terrace and golf course can be seen from the kitchen.
More photos →

