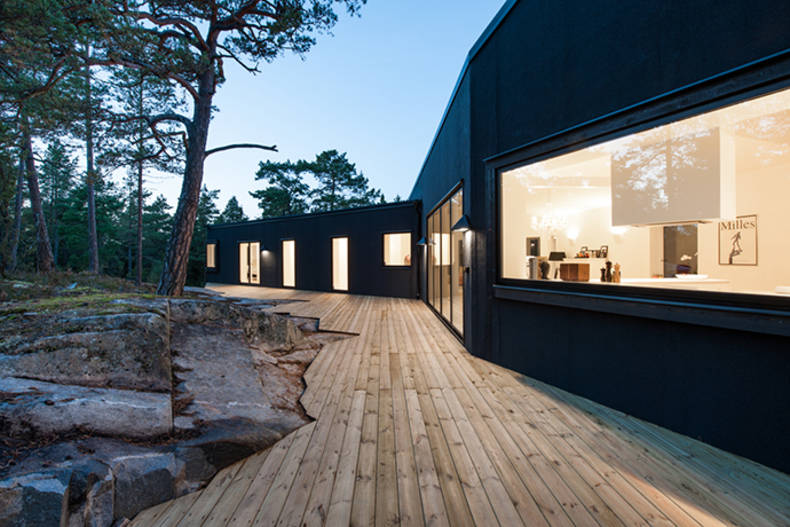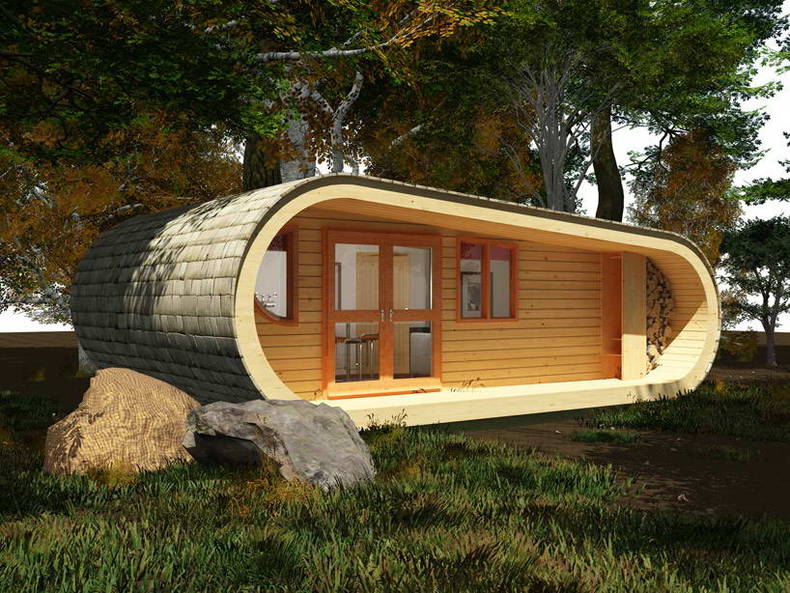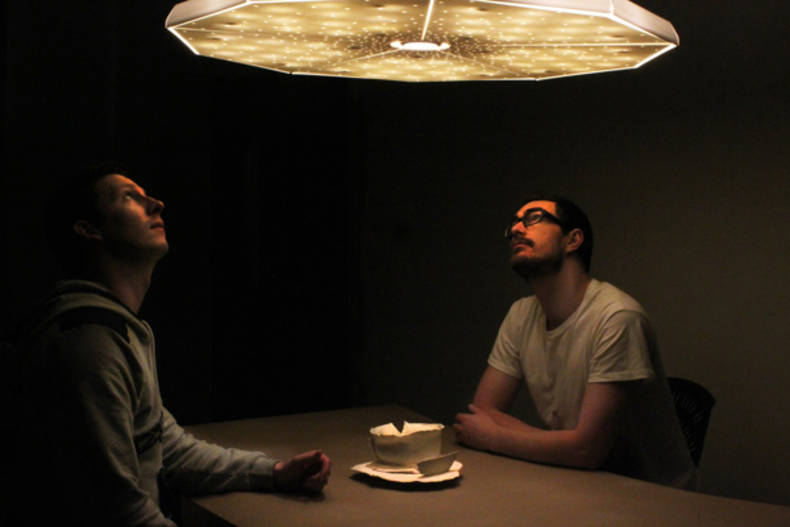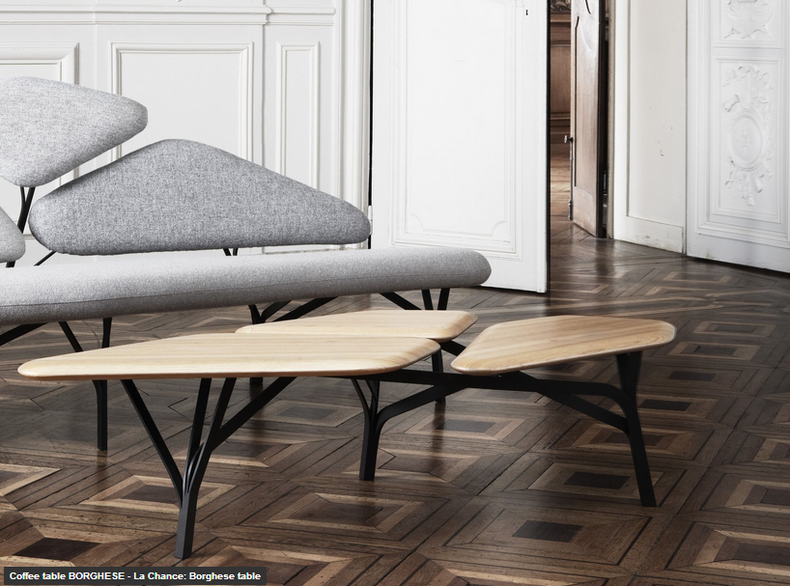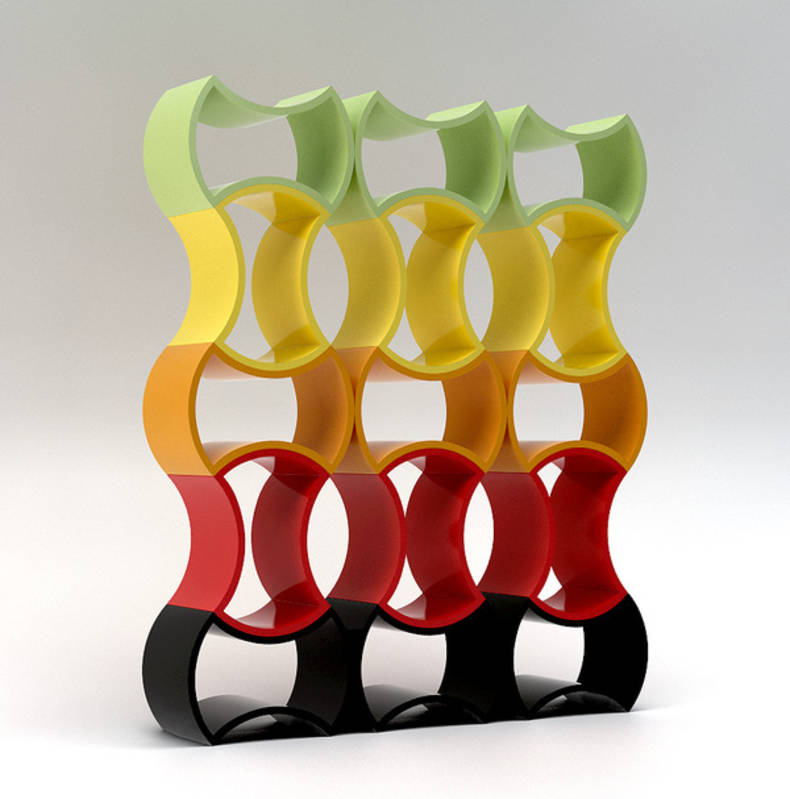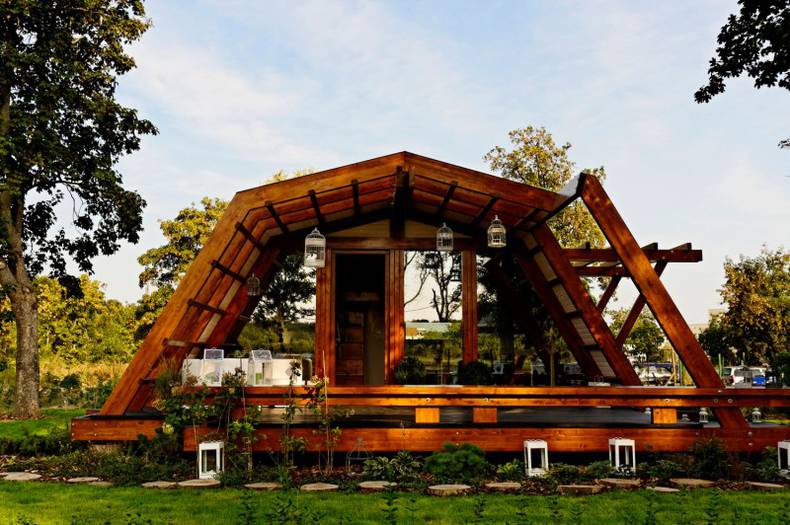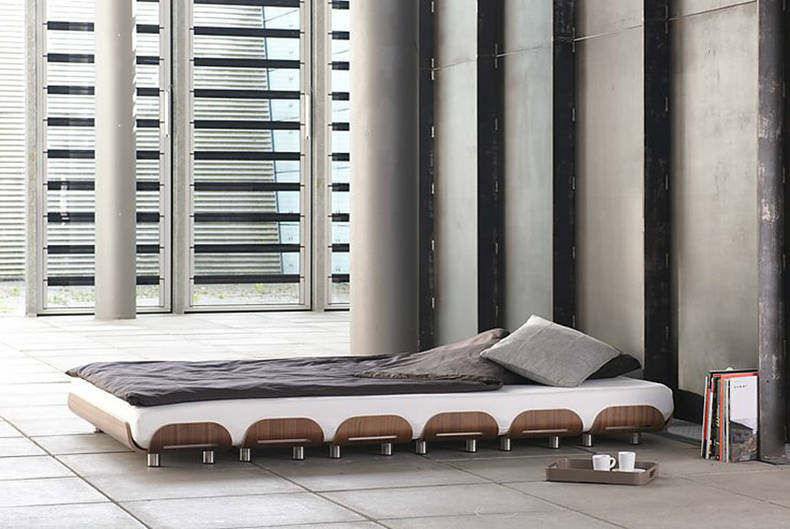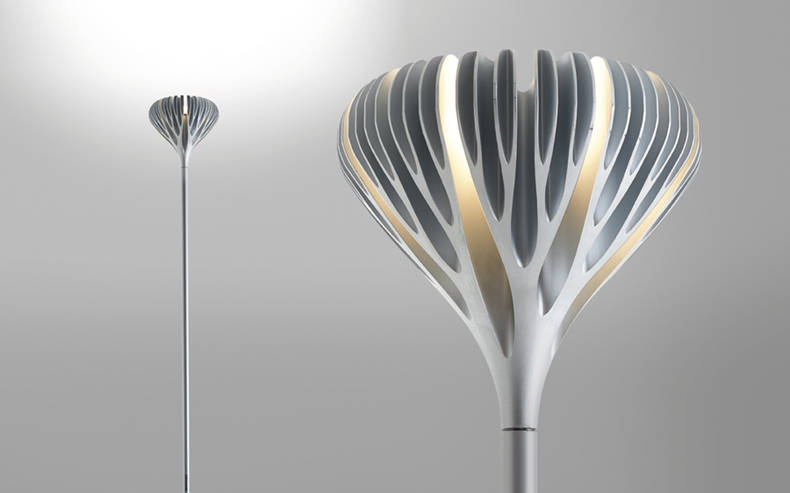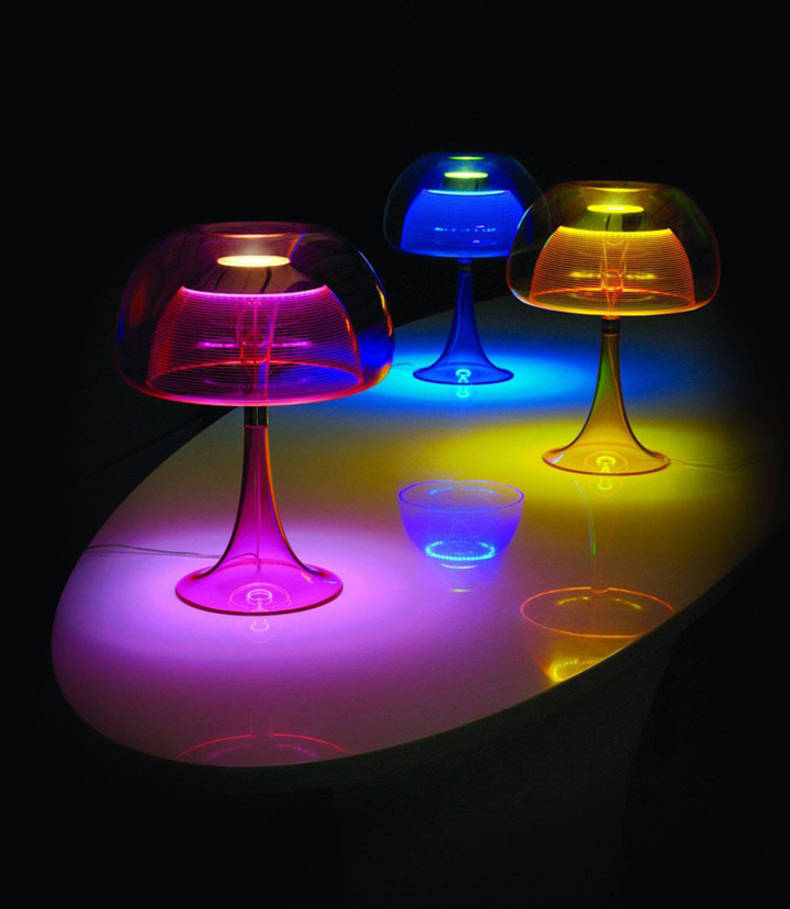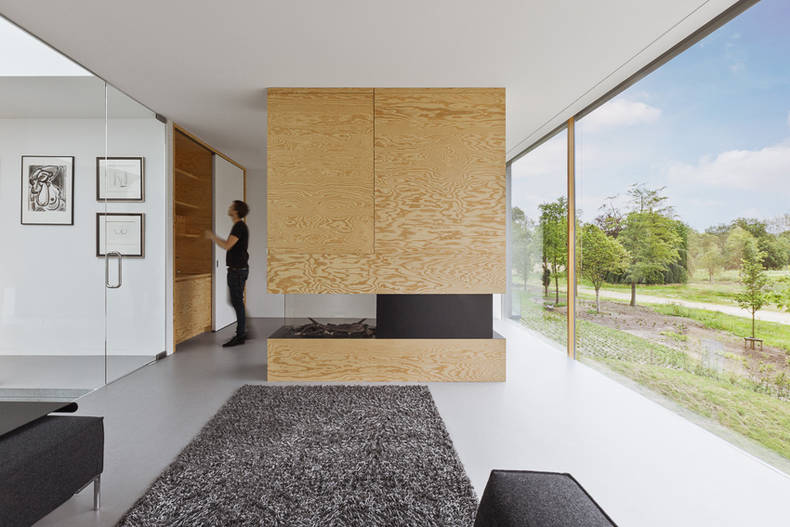Luxury contemporary house
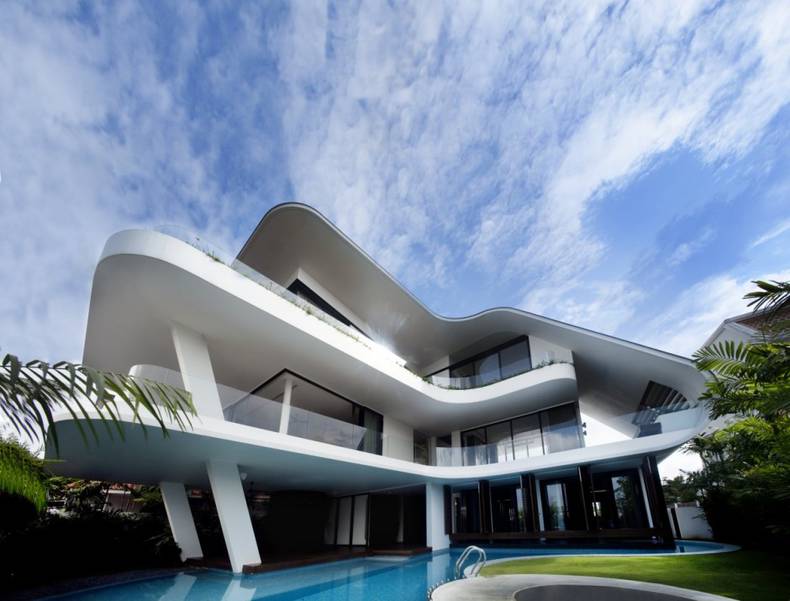
More photos →
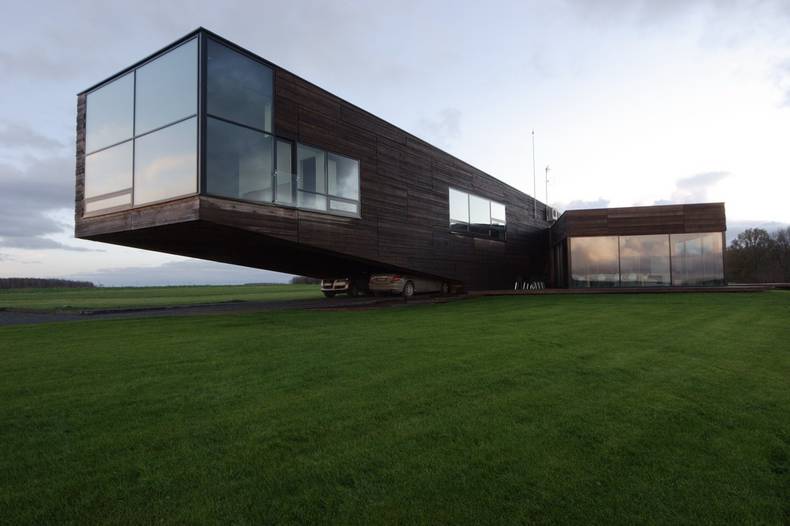
Have a look at the spectacular Utriai Residence designed by Architectural Bureau G. Natkevicius & Partners. The house was built on the Minija valley slope in a small town of Utriai in the north-west of Lithuania. The total area of the project is about 3 000 square meters but the house itself stands on only 424 square meters. The architects’ concept was that the house should resemble a fireplace made of huge logs or the ship of Noah and his family moving from the city. This fantastic structure stands out amidst the lush greenery and surrounding landscape and symbolizes an escape from the hustle and bustle of the big city. The residence's most prominent feature is the protruding structure located just above the garage. Dark wood which was used for the façade contrasts with wonderfully green grass. The spectacular views of the nature and the valley are available from the large windows. Really very interesting!
More photos →

