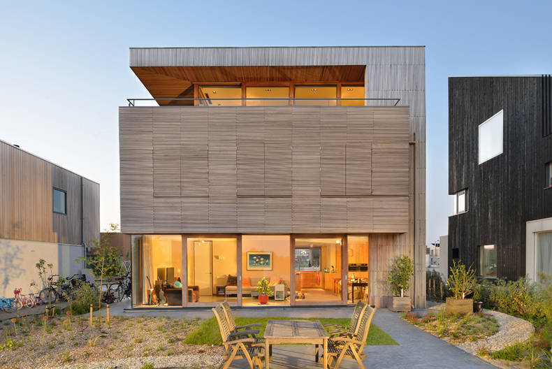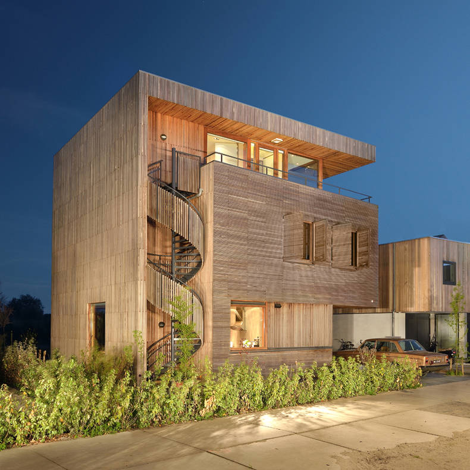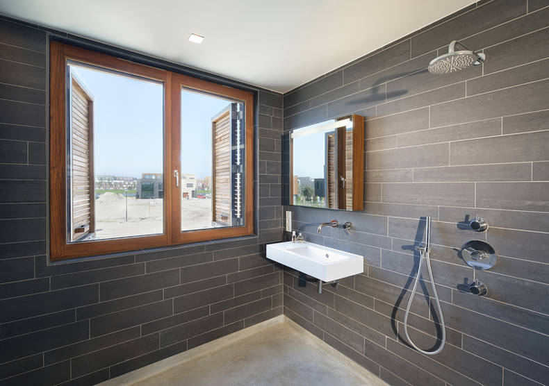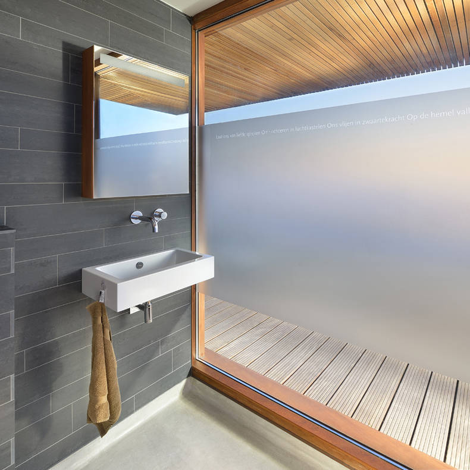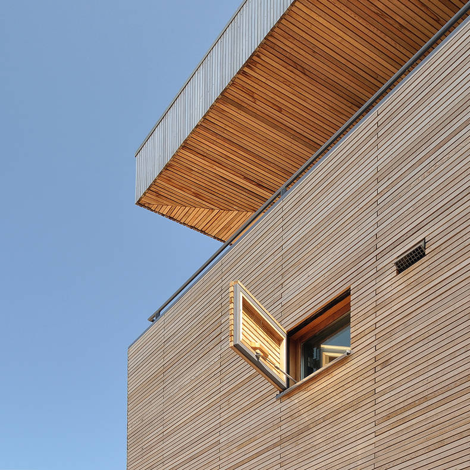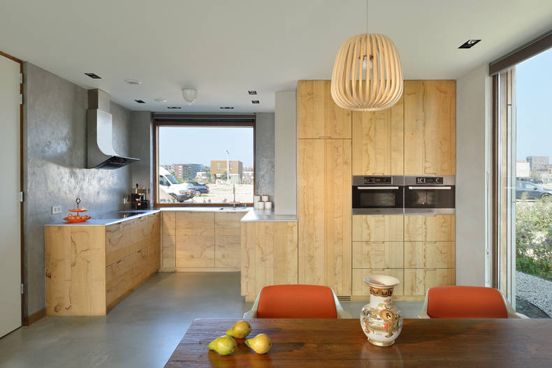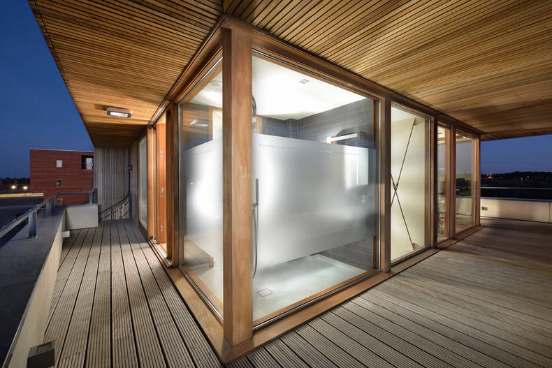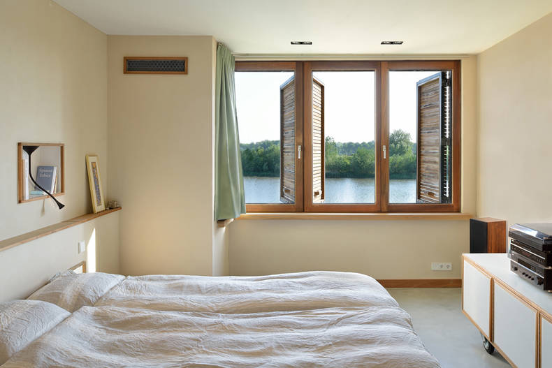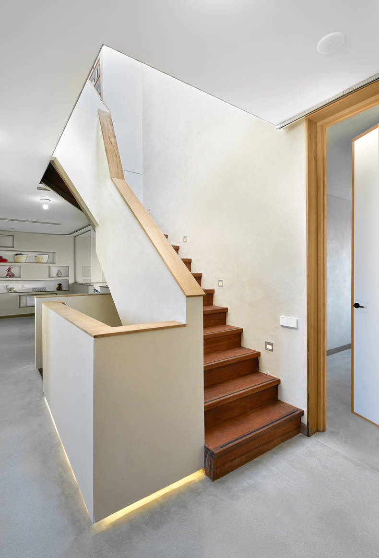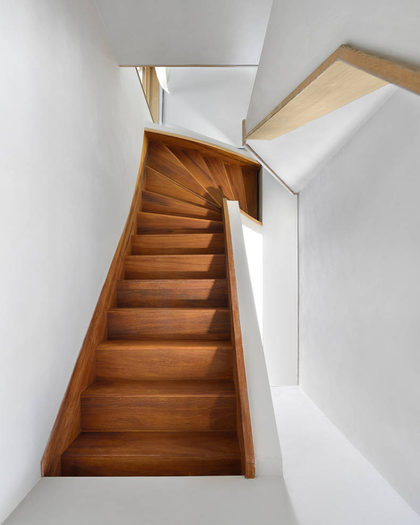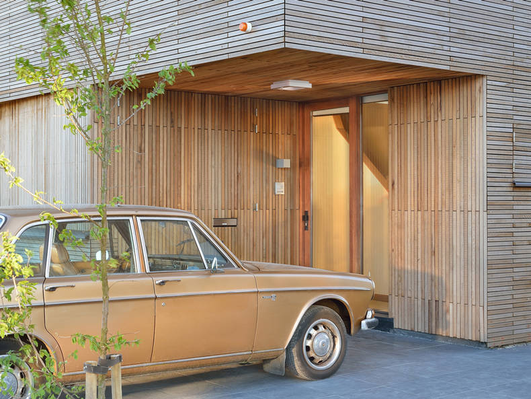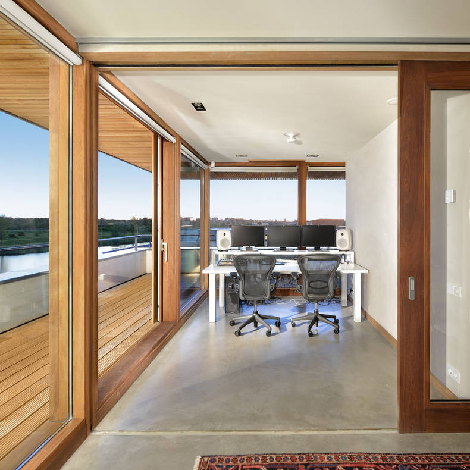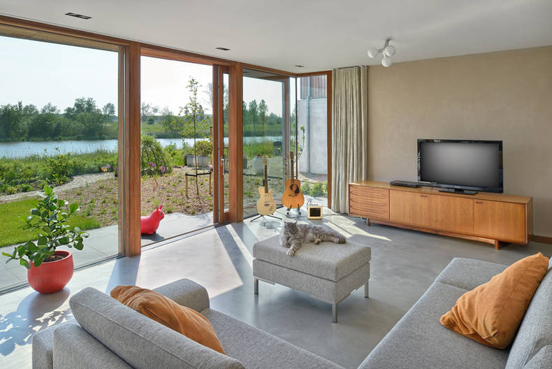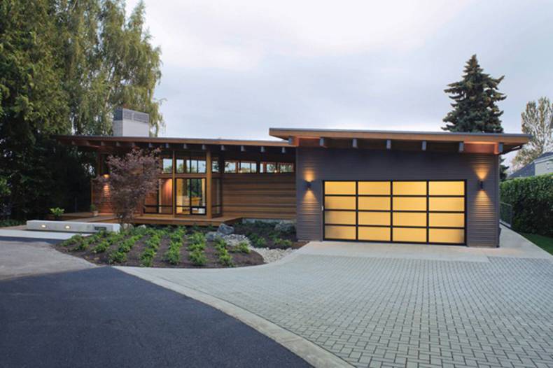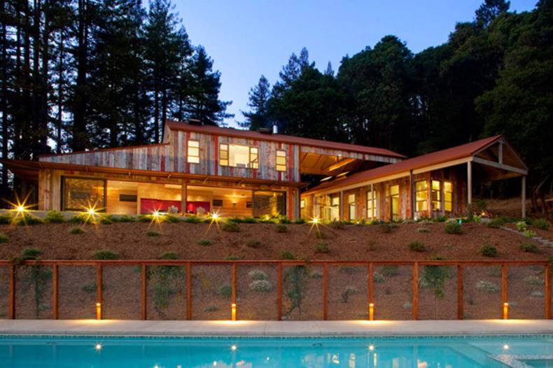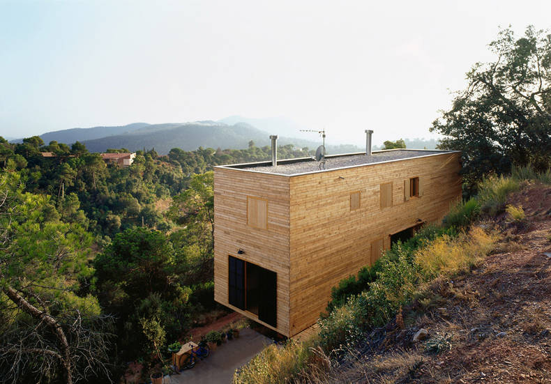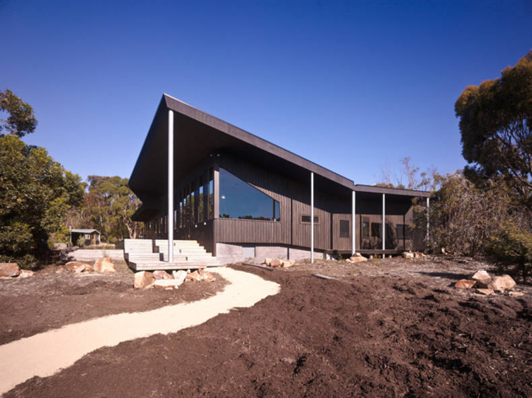House with an Office by Egeon Architecten
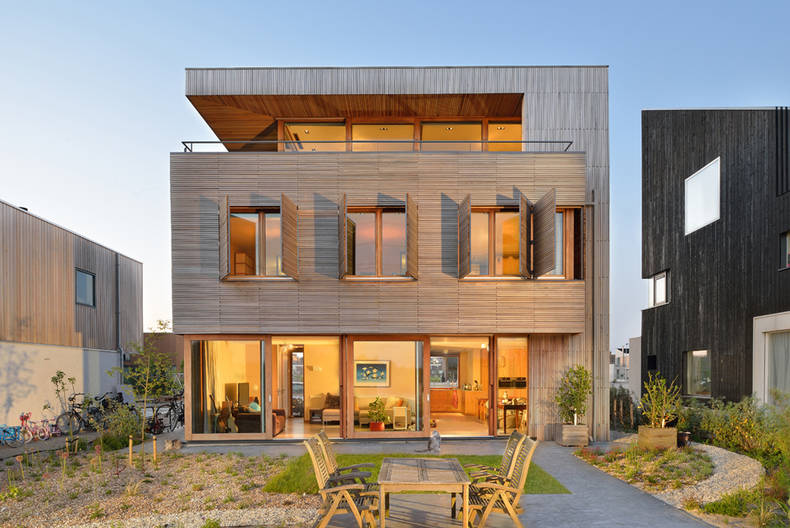
Instead of planning a home office on the ground floor of a three-storey house in Amsterdam, architects Egeon Architecten have arranged the a private entrance to the building, so that members of the household can avoid meeting with business partners of the head of the family. The most unusual architectural detail of the house of 225 square meters area- is the outer spiral staircase built into the rectangular aperture on the main facade. The aperture leads to the terrace, which is connected to the home office. Thus, the visitors can be unnoticed for the rest of the family. The glass facade of the ground floor provides the beautiful views for the residents. There are a dining room, living room, kitchen and service rooms here. The first floor has three bedrooms and a bathroom. The second - as it already was mentioned - is designed for the office. The main materials of the project are timber and glass. The timber frame house has a heat pump and underfloor heating, natural ventilation, special heat-resistant glass, a sedum roof. Due to these features a low level energy consumption is realized.
