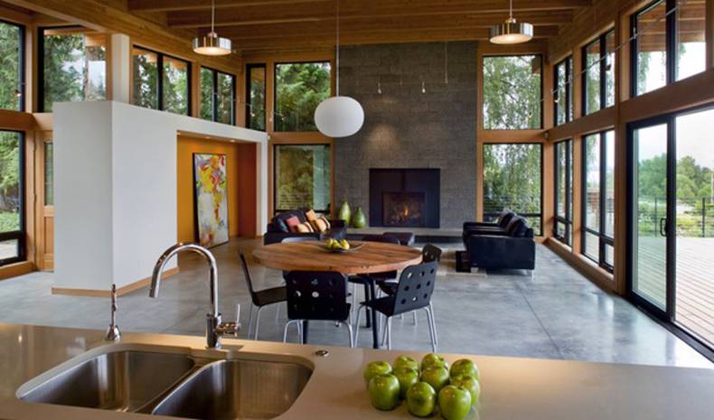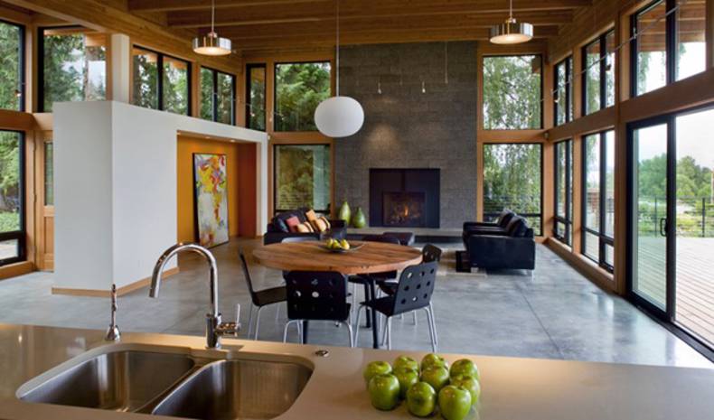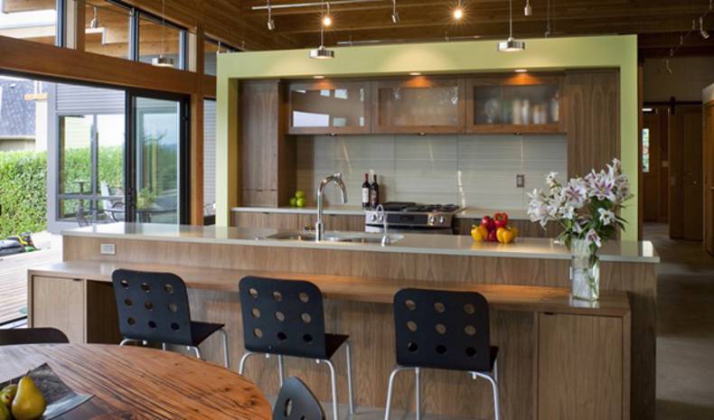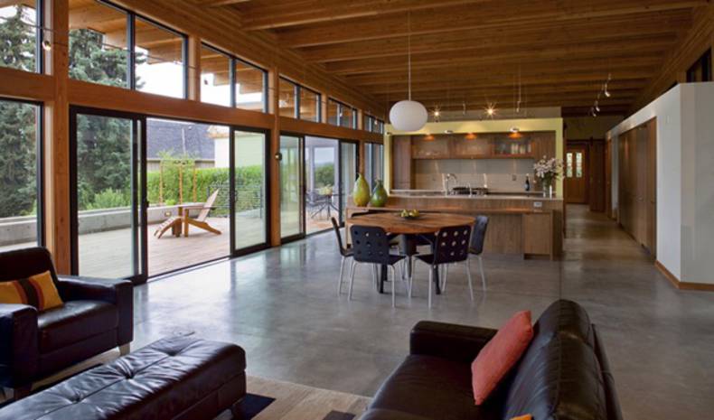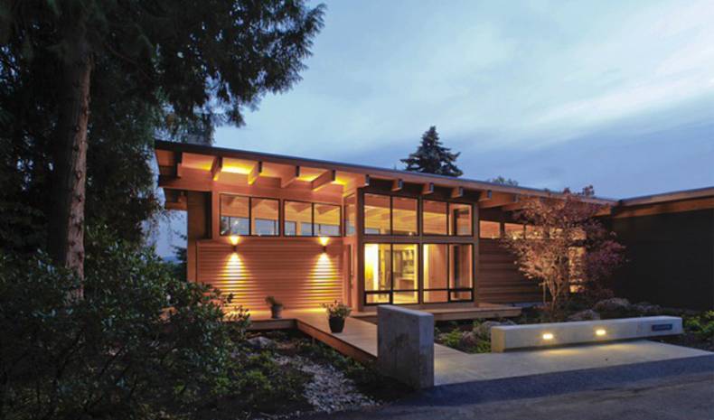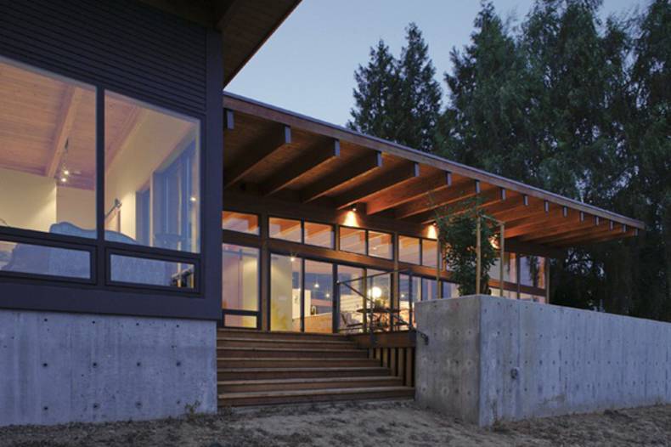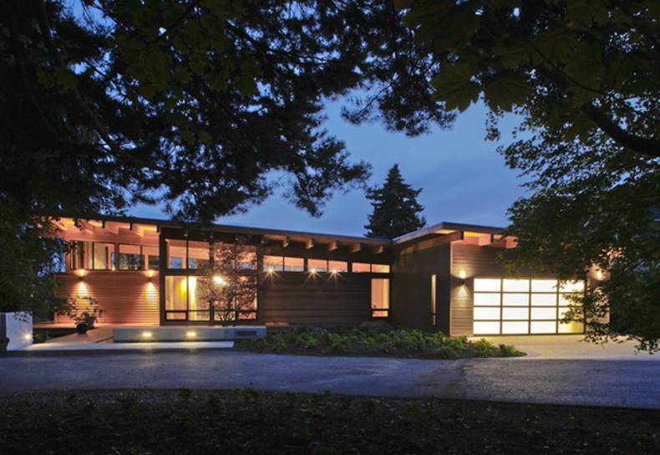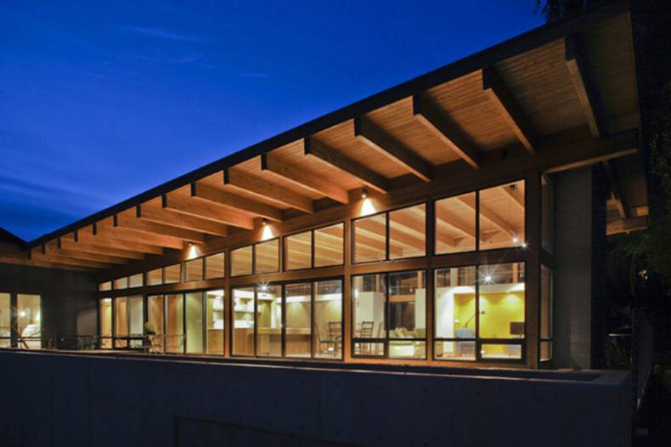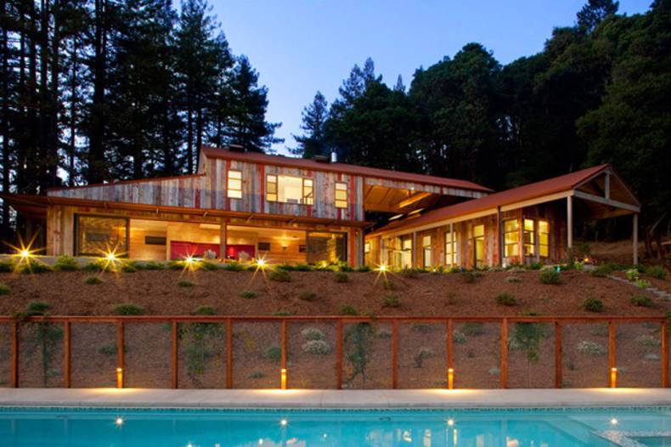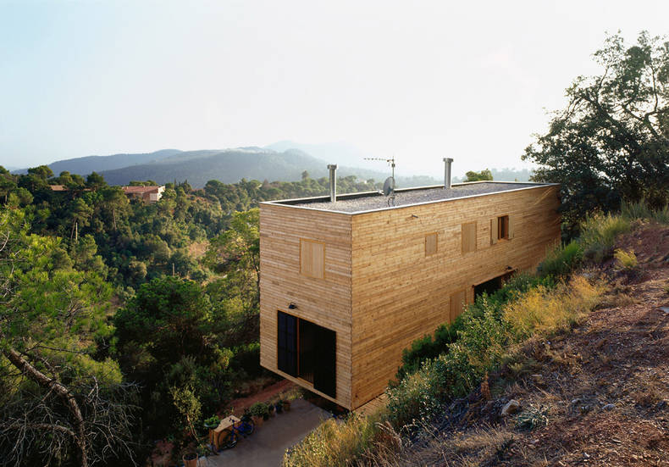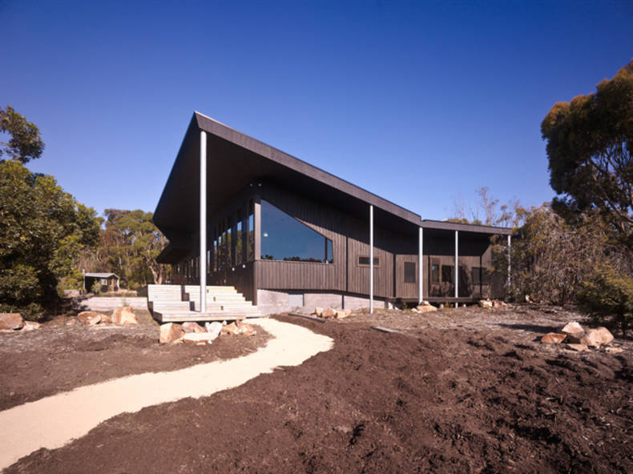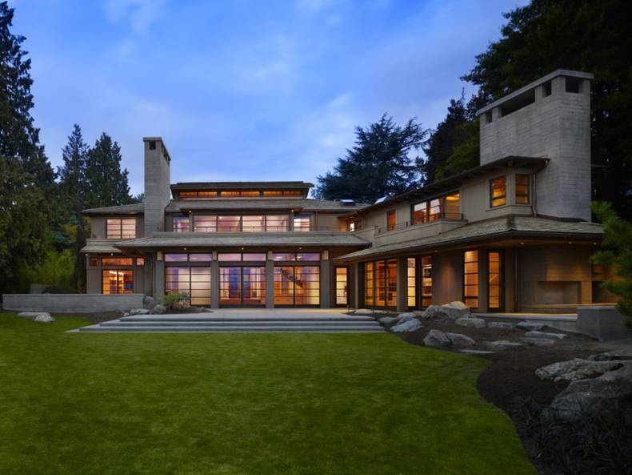Spacious and cozy Hotchkiss Residence by Scott Edwards Architects
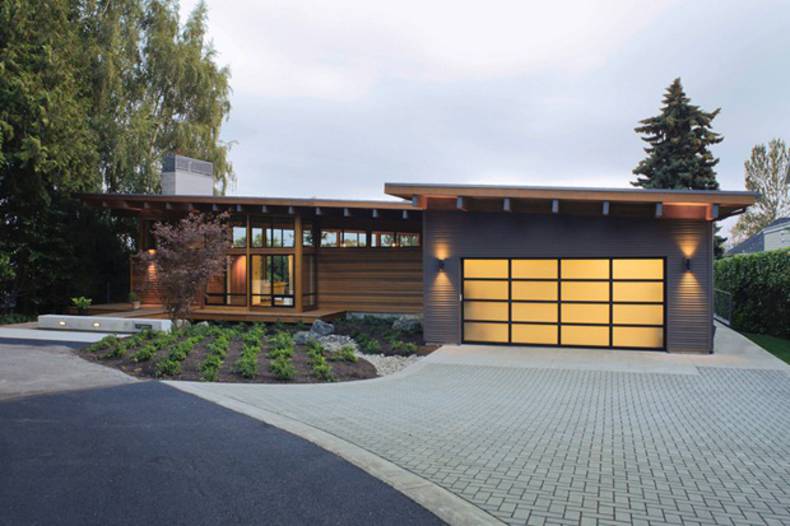
Scott Edwards Architects has completed the project of Hotchkiss Residence located in Vancouver, Washington. The mansion was designed for a retired couple, who have lived there for over 40 years and it is time to renovate their former home. The new residence has an area of ??185 sq.m. and simple classic design, like the owners wished. A large overhang creates a dynamic outdoor living room and creates enough overhang to shield the harsh rays of the sun from penetrating the interior of the home. Radiant floor heating, exposed wood structure and walnut cabinetry create a contemporary, yet warm home.
