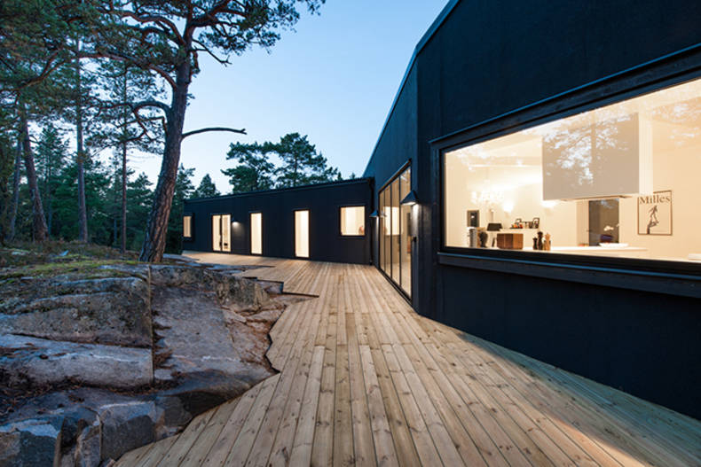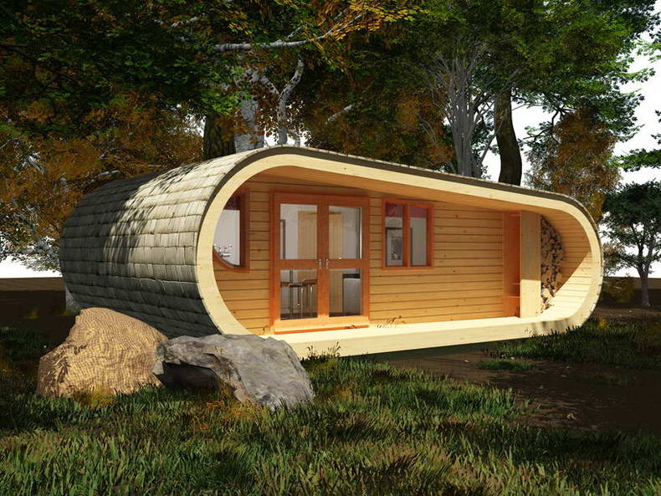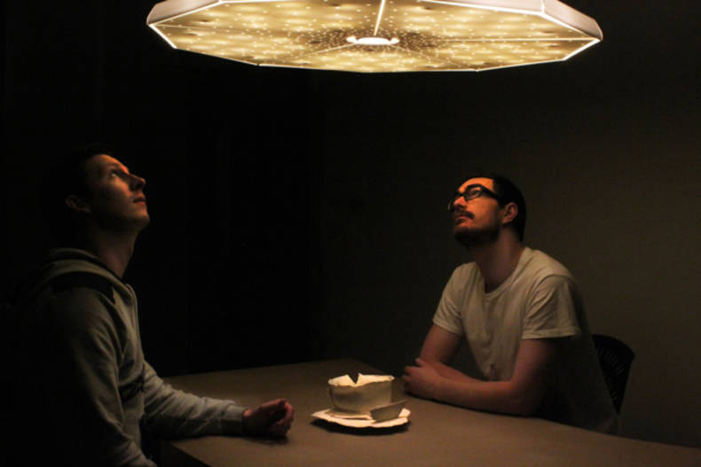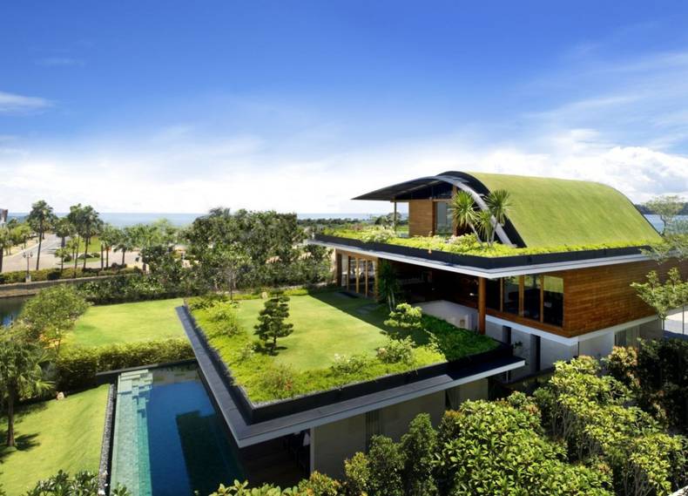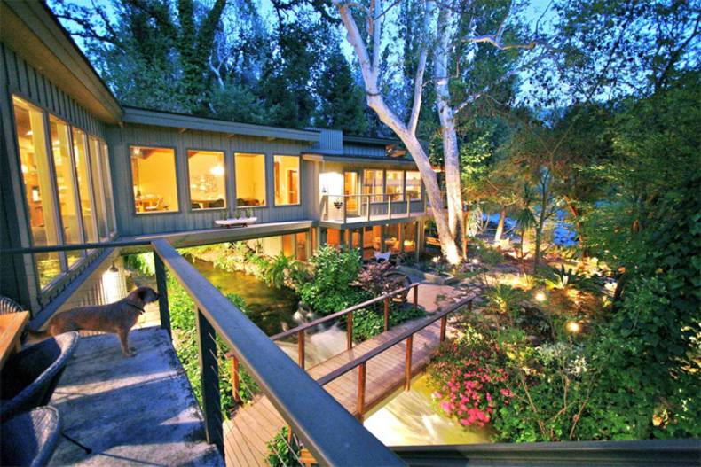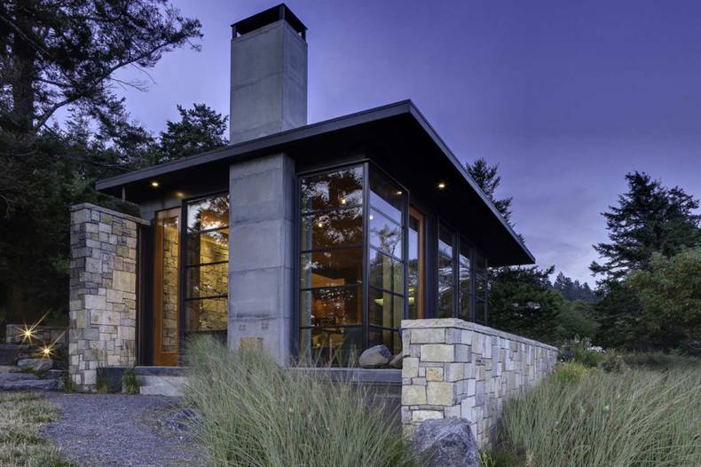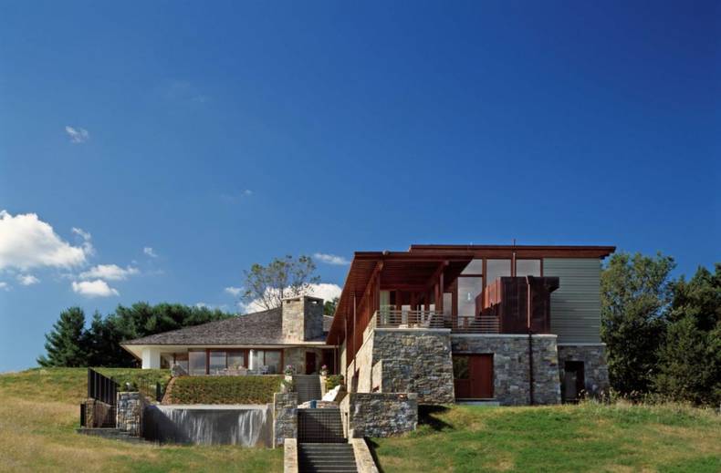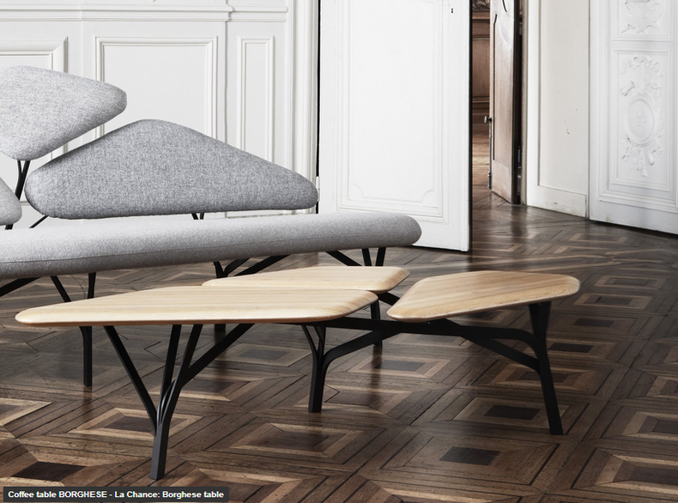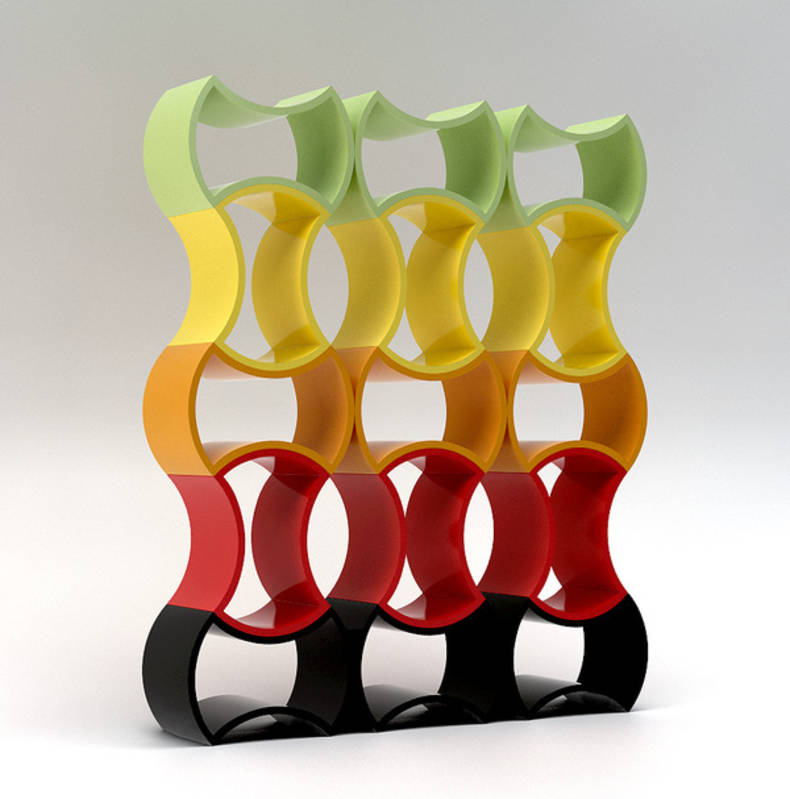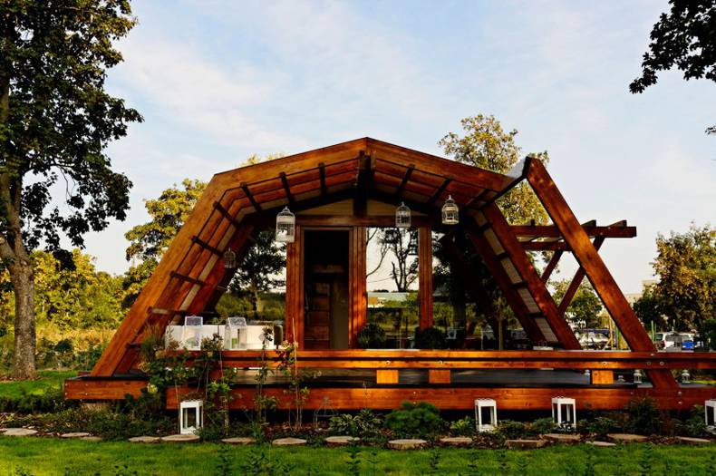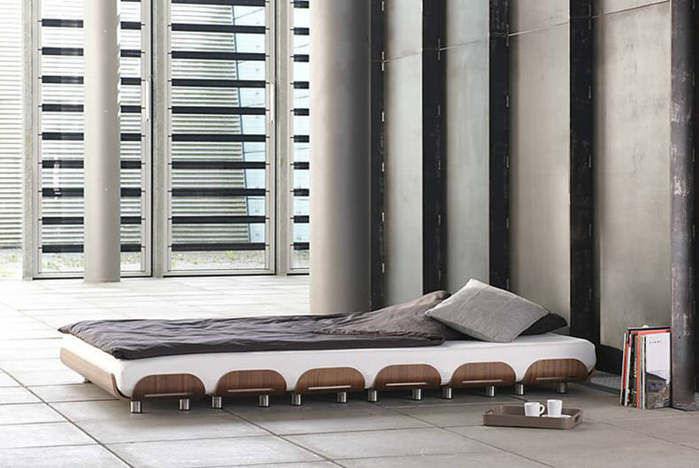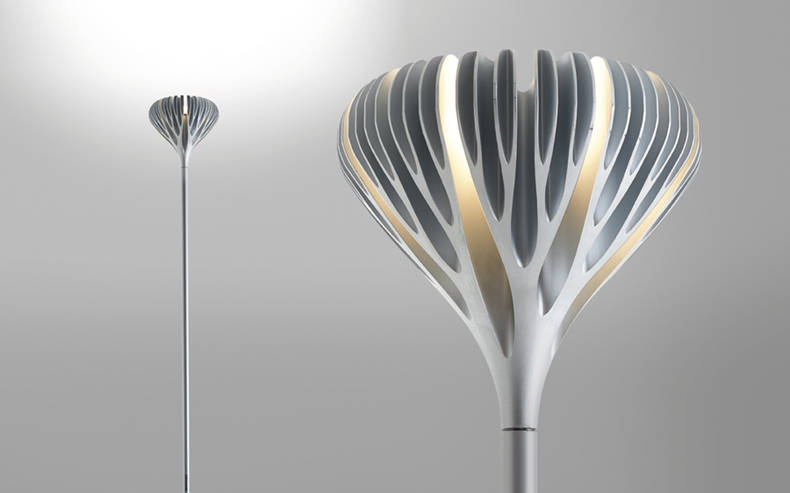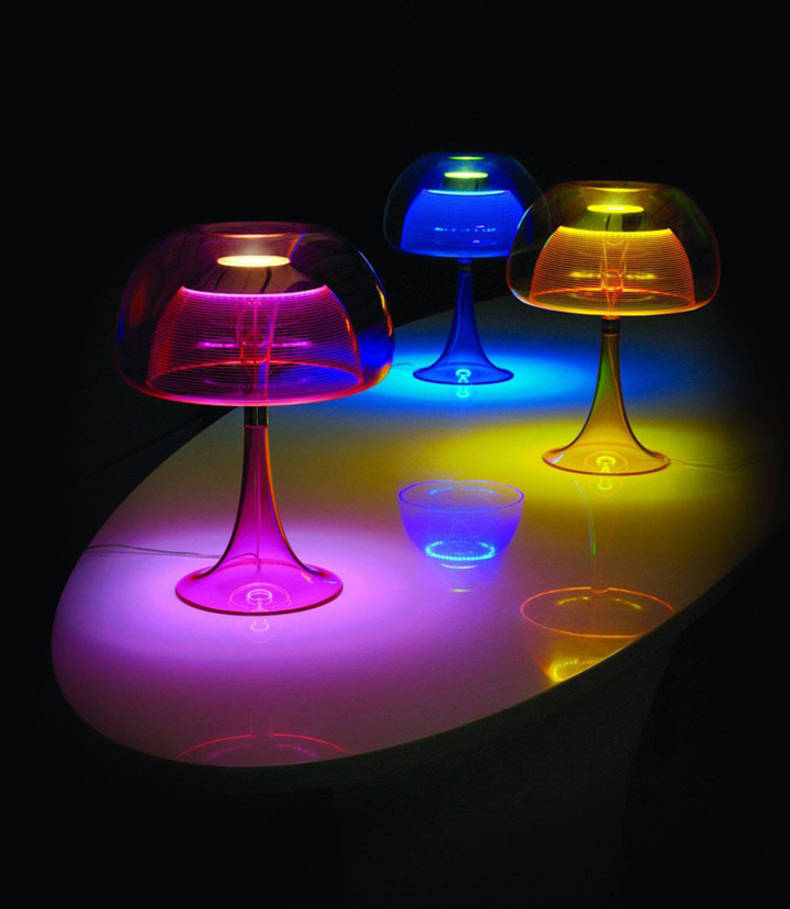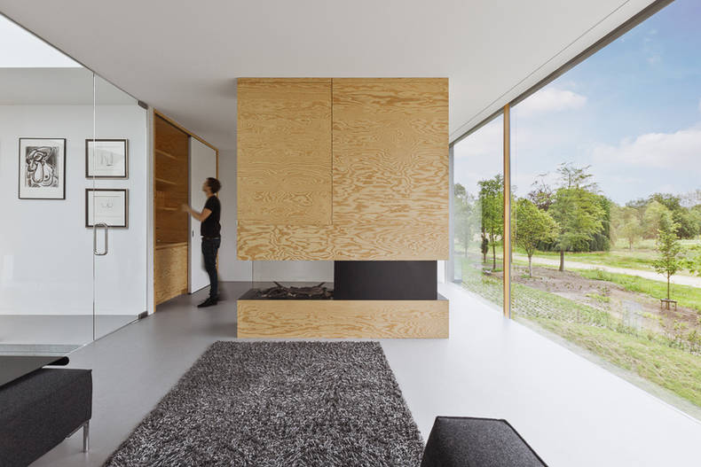Contemporary residence
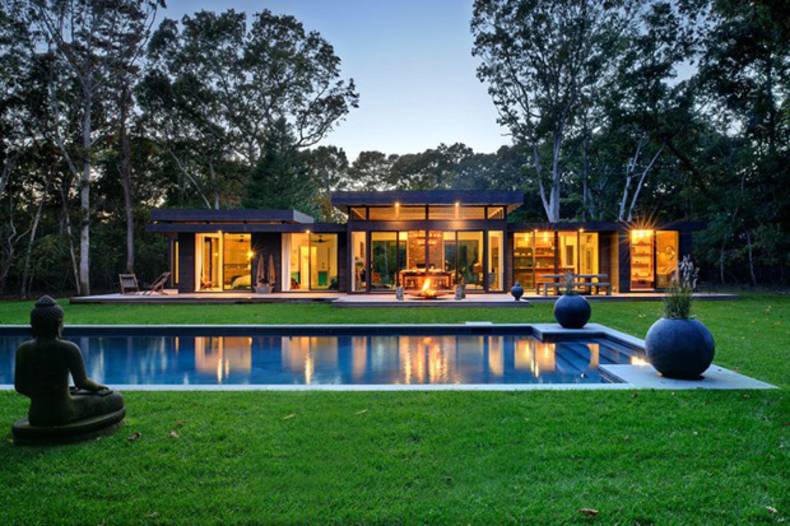
The design studio Bates Masi Architects has completed this original Robins Way Residence in New York, USA. The client, an interior designer and DJ, has planned a complete renovation of the house, built back in the 1960s to come here on weekends. The main goal was to bring modern spirit in this historic building, paying great attention to acoustic and lighting. Thus, a natural rope was appeared as a key design element. Between the existing ceiling joists, the rope was woven through a digitally fabricated framework. A large sliding door is woven with the same rope to provide privacy from the neighbors and shield the sun at various times of the day. The skeleton of the house and was history preserved, so this project combines old and new design solutions. Via
More photos →
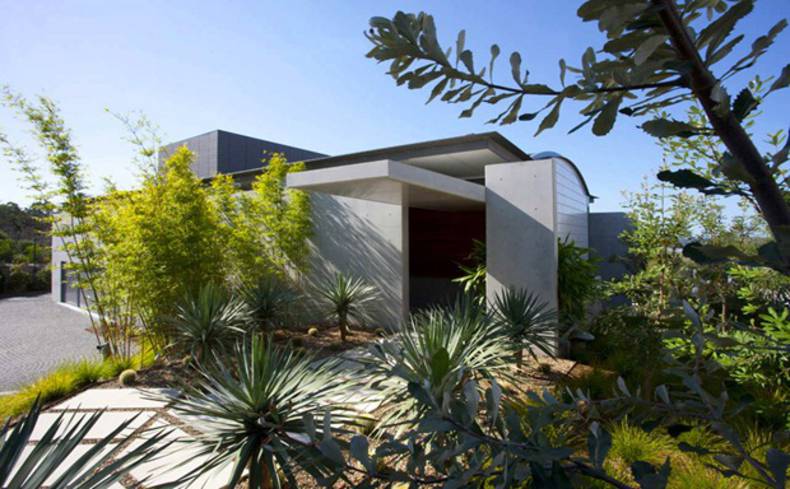
Australian studio Popov Bass Architects completed work on Mosman House in 2010. This modern three-story mansion is located in Sydney. The idea was to create a simple and calm design that blends into the surrounding landscape. The residence features five bedrooms. On the first floor there is a children's playroom and a garage. On the second floor you’ll find a seating area and master bedroom. The library is situated on the top level. As for decoration, the rough concrete walls are replaced by subtle wood finish, panoramic windows and mainly light interior make the house bright and cozy.
More photos →
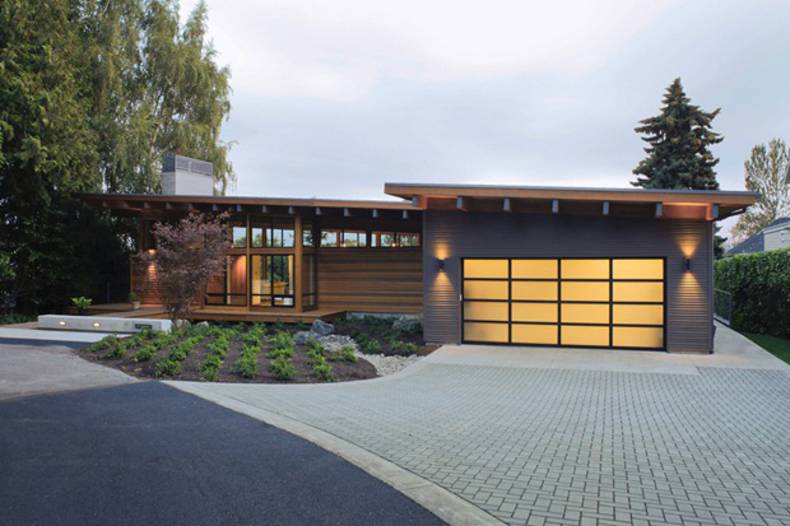
Scott Edwards Architects has completed the project of Hotchkiss Residence located in Vancouver, Washington. The mansion was designed for a retired couple, who have lived there for over 40 years and it is time to renovate their former home. The new residence has an area of ??185 sq.m. and simple classic design, like the owners wished. A large overhang creates a dynamic outdoor living room and creates enough overhang to shield the harsh rays of the sun from penetrating the interior of the home. Radiant floor heating, exposed wood structure and walnut cabinetry create a contemporary, yet warm home.
More photos →
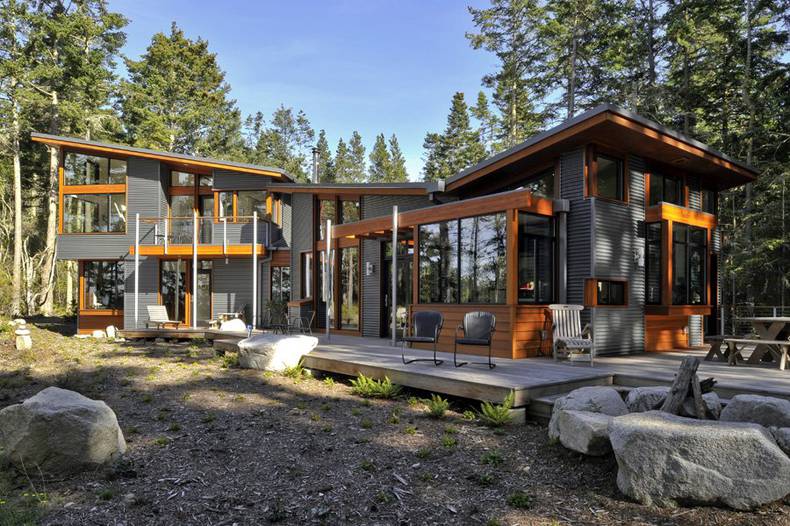
Located on Lopez Island, Washington, this residence was designed for modern living close to nature. The authors of the project became David Vandervort Architects. As we can see on the pictures below, the residence is surrounded by beautiful trees, which were carefully saved during the construction. The project consists of main house and the studio which houses his and hers art spaces. The studio is connected to the house via an arcade which also serves as the main approach to the house. High connection with nature is realized due to lots of windows, which overview the forest and water. Wood was used as in the interior and exterior design, so the Lopez Island residence looks very warm and welcoming.
More photos →
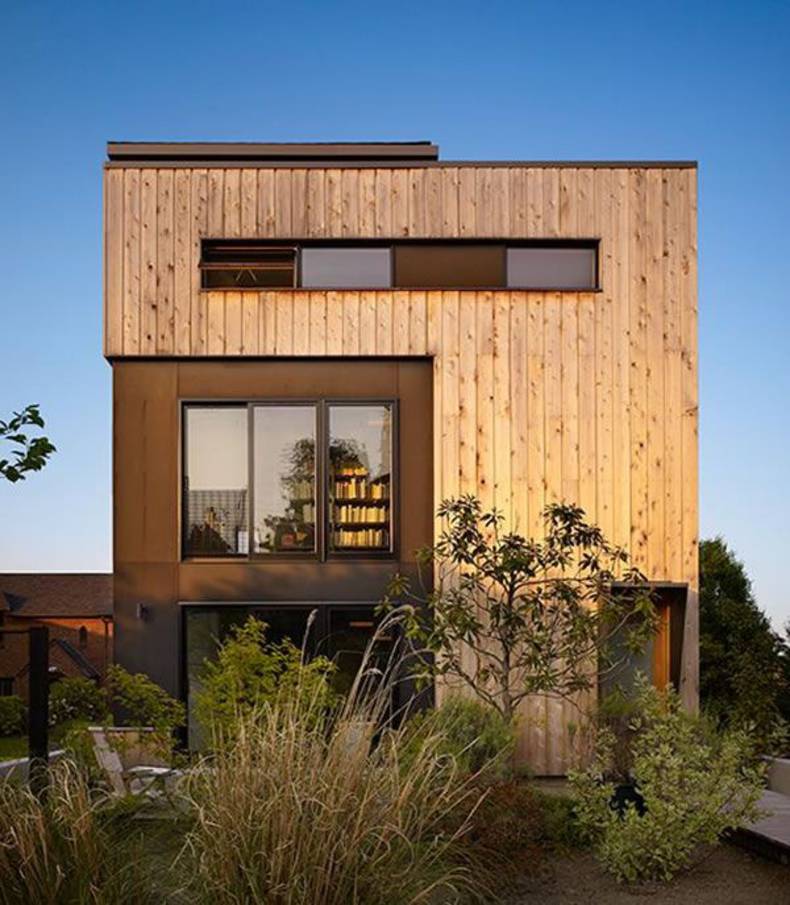
This contemporary house is located in Washington and it?s an example of quality and prestige remodel of famous Seattle architect Fred Bassetti's earliest design built in 1962. The authors of the project, called Wood Block Residence, became Chadbourne + Doss Architects. The house is situated on a sloping site, surrounded by dense vegetation and amazing natural landscapes and, of course, the residence features large windows and some fragments of the full glassed walls. The exterior was clad in such materials as concrete, wood and glass that look very harmonious there. Interiors show a close relationship with the environment and an inner courtyard. The combination of black and white, as well as individual elements of natural wood emphasizes elegance and style.
More photos →
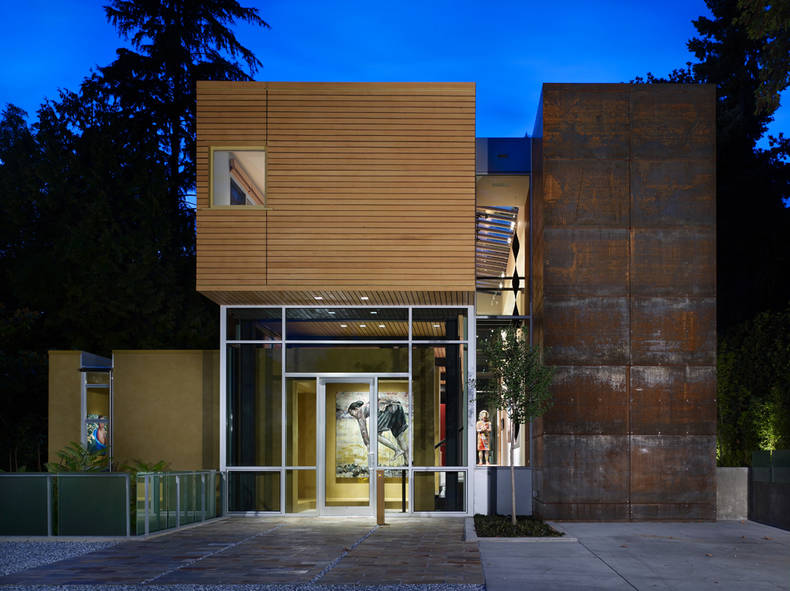
Mad Parks residence is an unusual modern house, designed by Vandeventer + Carlander Architects. It?s home for happy family in which everyone is fan of contemporary art and seeks to create a modern art museum inside. The facade is made of various materials - there are many windows, cedar from Alaska, which gives a more classic look, as well as metal, sharply contrasting with the other materials. So the residence is separated into several parts that make its structure very unusual. Inside the house you can see many interesting details: paintings, sculptures, original decorative elements. It seems that almost every thing here is unique.
More photos →
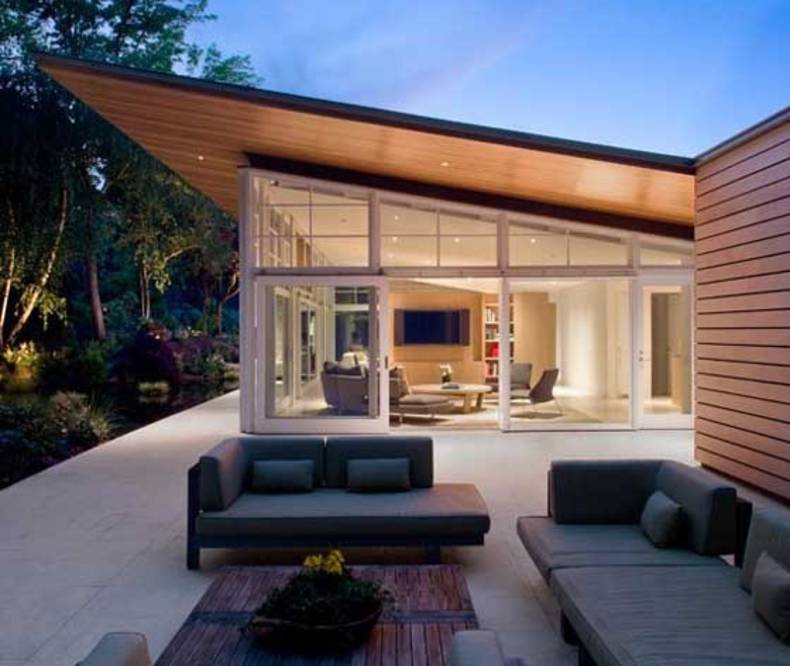
Located between San Francisco and San Jose in California's great bay, the Atherton Residence by Turnbull Griffin Haesloop Architects combines the features of the urban houses with the passionate focus on nature. After the removability of the previous house which had the problems with the structure the clients wanted their new house to be a private retreat with the manmade pond. The house is heated with a radiant system in the stone floors, and despite the hot climate it is not air conditioned, but passively cooled with a combination of overhangs, shades, and operable windows. The natural colour palette is dominant and it brings the soothing feeling.
More photos →
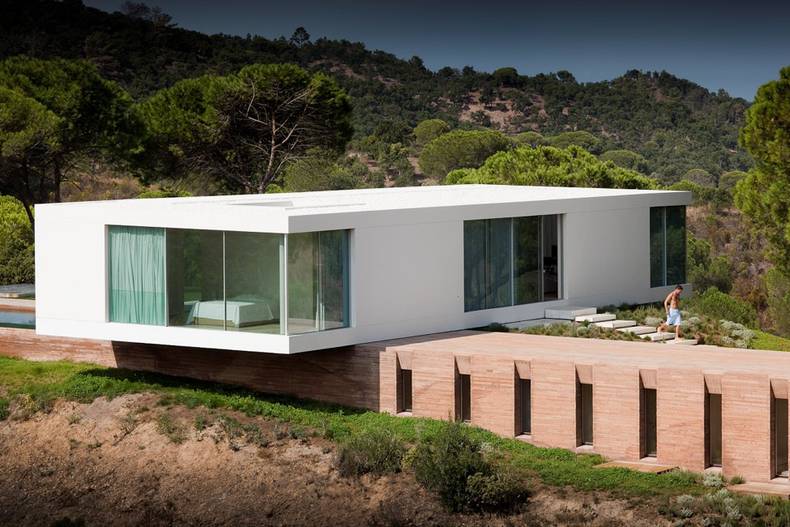
By its shape this house reminds of the previously reviewed Crossbox House, but it has a completely different concept, moreover it’s more like a luxury house and it’s 344 sq. meters big. The client’s wish was to have a contemporary holiday house to escape from the city noise. He arranged a competition between three Portuguese design studios to get the selection of house plans. Pedro Reis won the competition with his project of bi-volumetric house.
More photos →

