Beautiful house
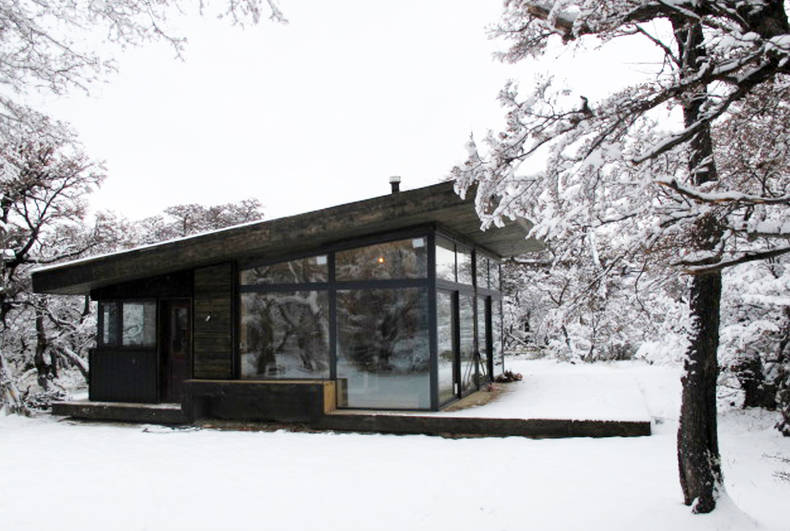
More photos →
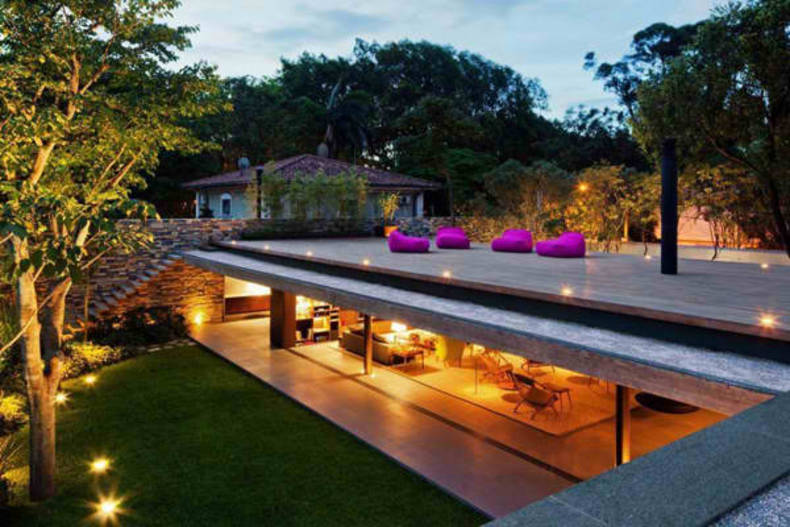
More photos →
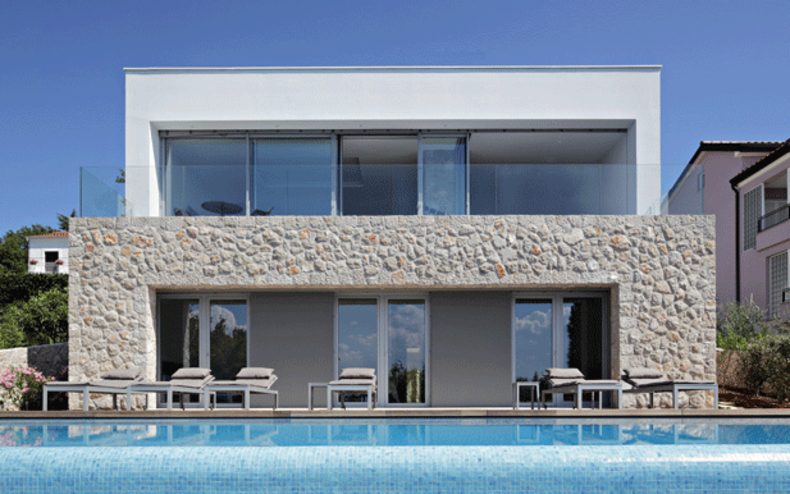
More photos →
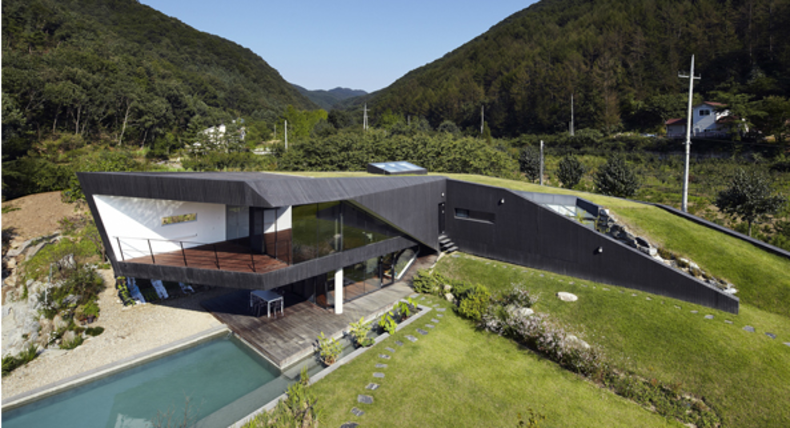
More photos →
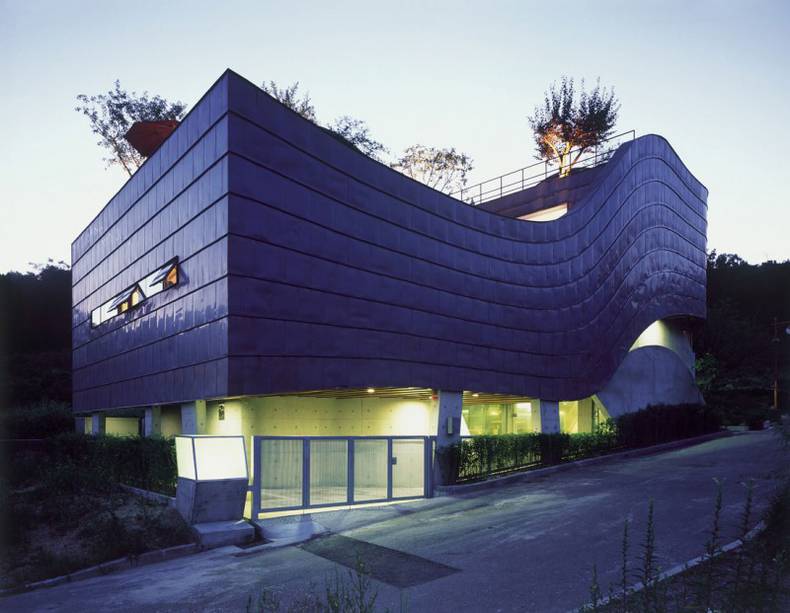
More photos →
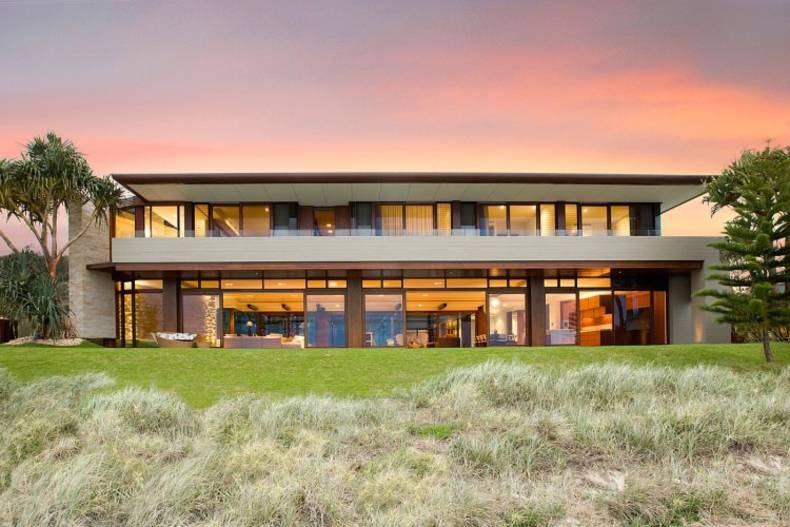
Bayden Goddard Architects have designed the Albatross Residence, located on Australia’s Gold Coast. The Albatross Avenue house situated on an exclusive residential street, the site adjoins extensive park to the south and absolute beachfront to the east. This luxury residence impresses by its beauty, marvelous aesthetic value and the materials which were chosen to create wonderful interior and exterior. As the architects say, the internal and external palette of finishes of natural timbers and stone cohesively create a tropical, modern and comfortable ambience. Entry to the residence is via a recycled timber colonnade and gatehouse that grants covered access to both wings of the house. The interior surprises by its elegance while the exterior is chic.
More photos →
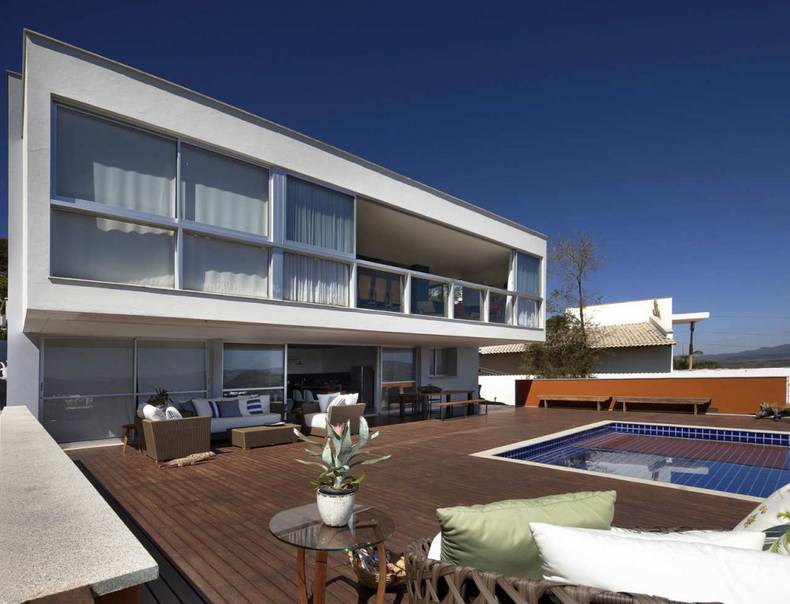
This beautiful modern Lake House, located in Brazil, was built on a sloping site with beautiful views of the surrounding nature. The authors of the project were specialists from David Guerra Architecture. The architects were eager to involve the surrounding landscape and make it an integral part of house, so the residence was equipped with large windows, a spacious outdoor terrace, which offers an amazing overview. Description from David Guerra: '?The 340 square meters residence was projected to a business woman with an adult son and, in the first floor, you can found the garage, hall, laundry room, living room, dining room, balcony, guest bedroom and master bedroom. In the lower floor there are the games room, the gourmet kitchen, bedroom, service area, service bedroom and bathroom, son?s bedroom (with an independent entry), balcony and a deck?.' The owners like to receive guests, so the Lake House combines mix of styles and partly open-plan.
More photos →
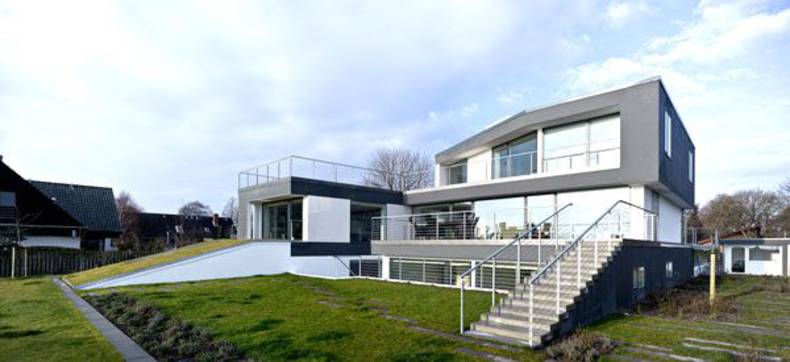
House called Z House was built in Denmark by local architect Eva Harlou. The structure is located near the shoreline on the eastern coastline of Jutland, which provides excellent overview of the sea from windows and terraces. The house was designed for big and happy family consisting of two adults and four children. It has three levels, so there are no problems with lack of space. In addition this unusual house was equipped with large pool that is located on the first basement level. The basement also includes garage, storage, wine cellar, game rooms and bathrooms, public areas situated on the first floor and private spaces ? on the top level. Unusual Z-shape adds originality to the house. Via
More photos →
















