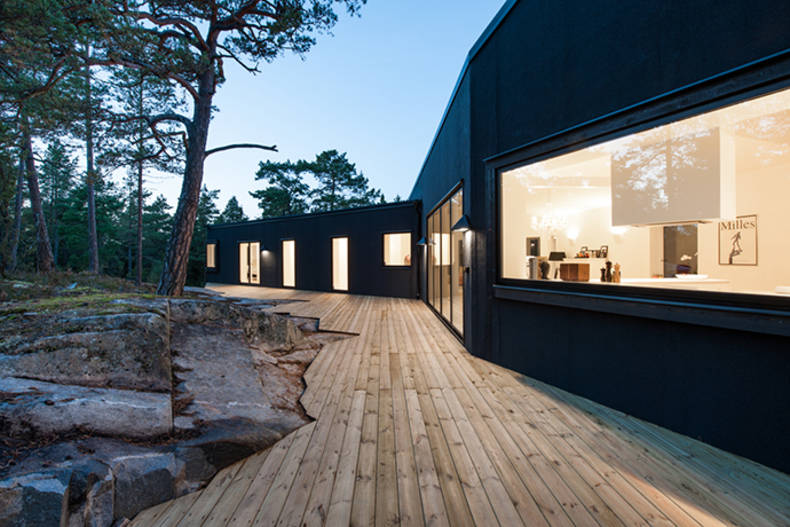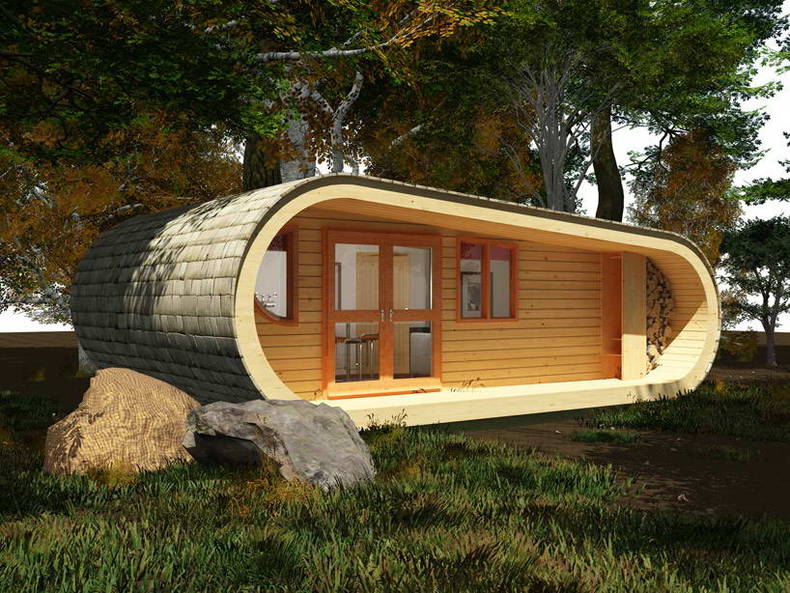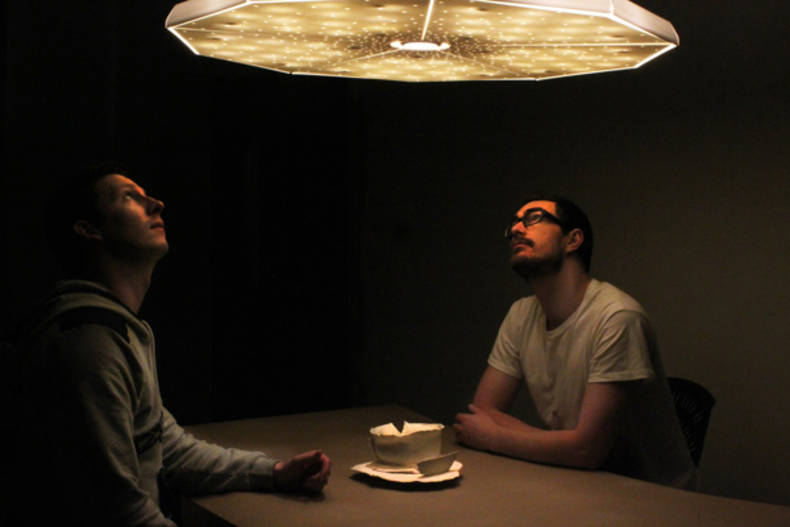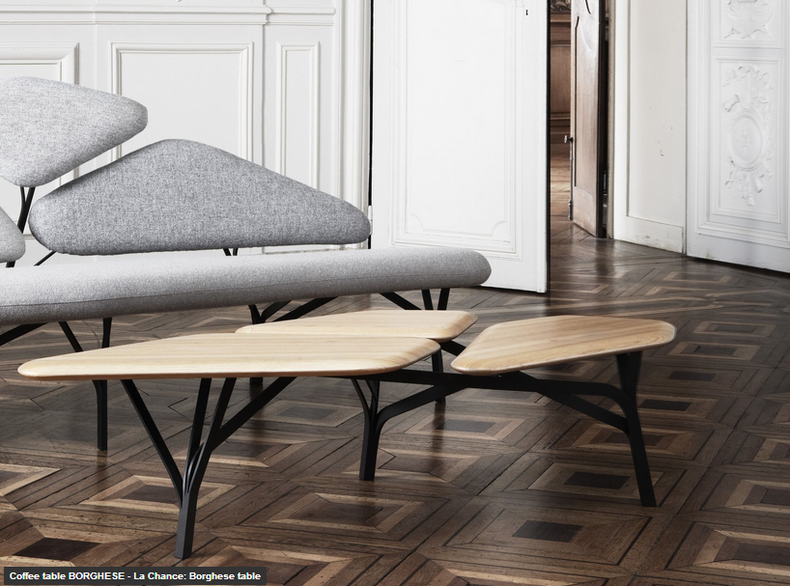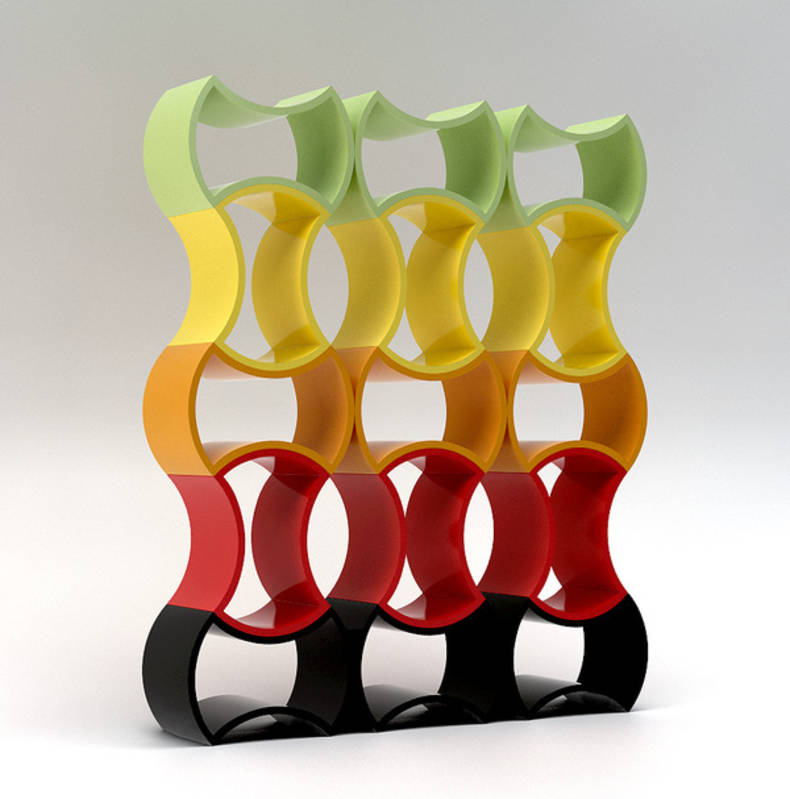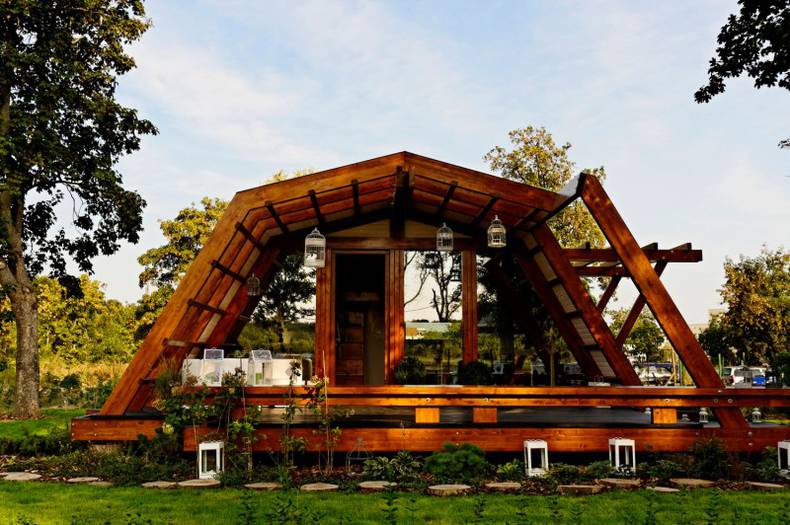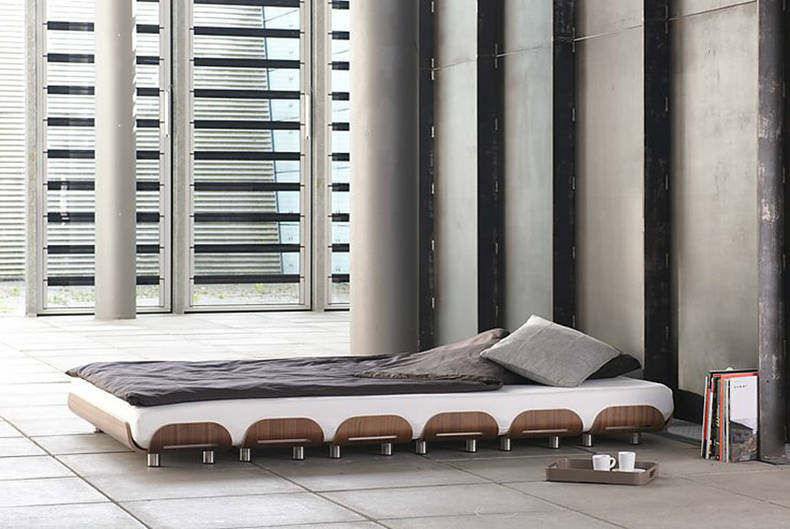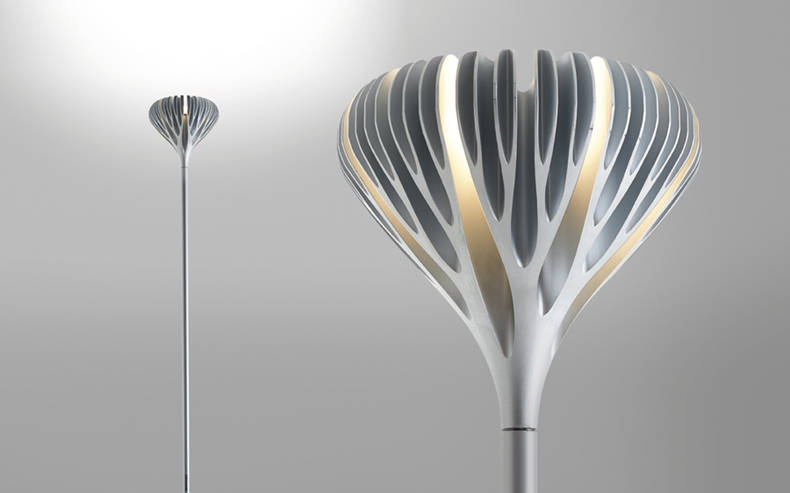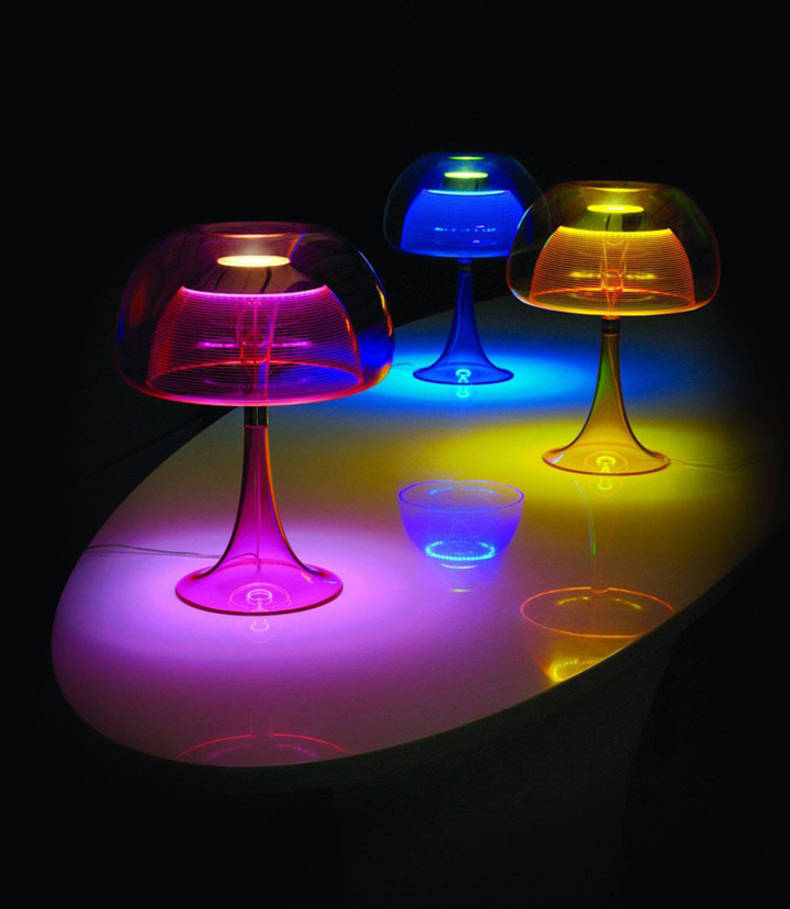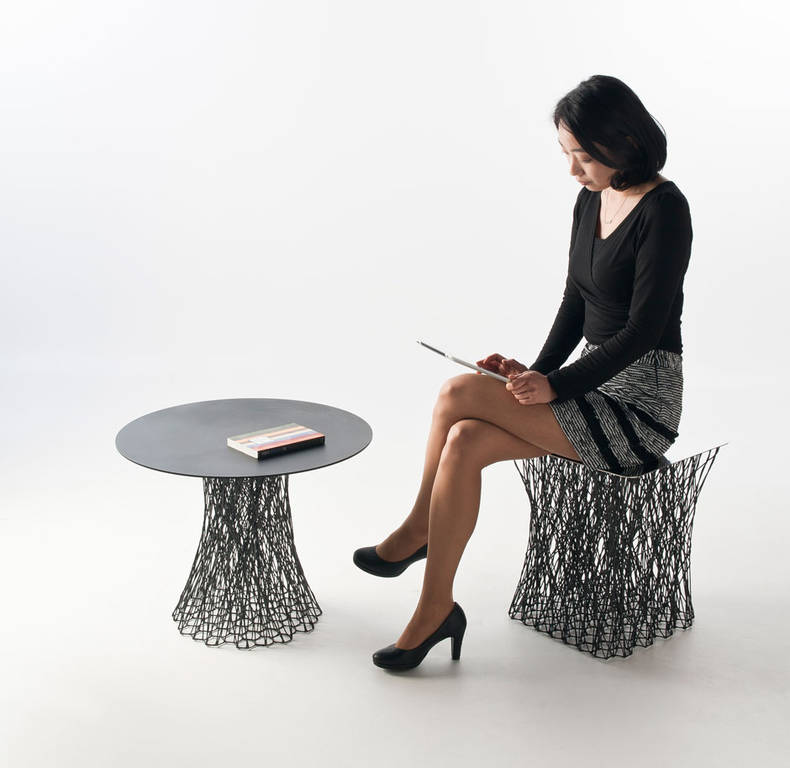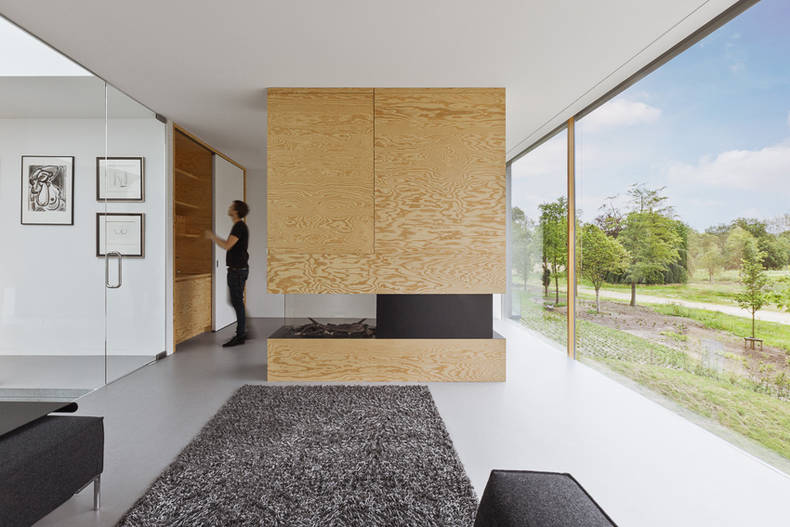Australian architecture
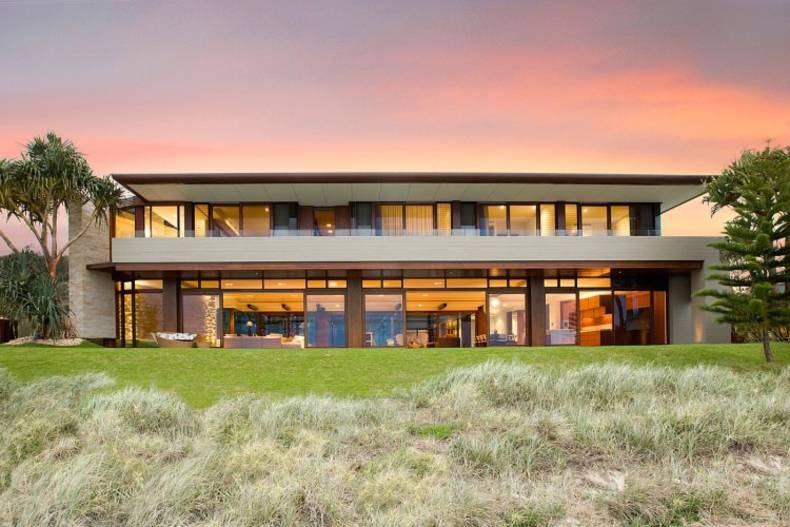
Bayden Goddard Architects have designed the Albatross Residence, located on Australia’s Gold Coast. The Albatross Avenue house situated on an exclusive residential street, the site adjoins extensive park to the south and absolute beachfront to the east. This luxury residence impresses by its beauty, marvelous aesthetic value and the materials which were chosen to create wonderful interior and exterior. As the architects say, the internal and external palette of finishes of natural timbers and stone cohesively create a tropical, modern and comfortable ambience. Entry to the residence is via a recycled timber colonnade and gatehouse that grants covered access to both wings of the house. The interior surprises by its elegance while the exterior is chic.
More photos →
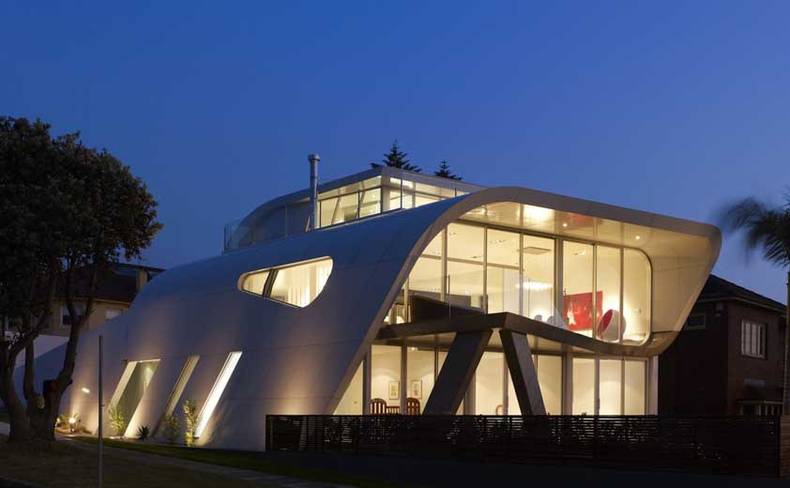
More photos →
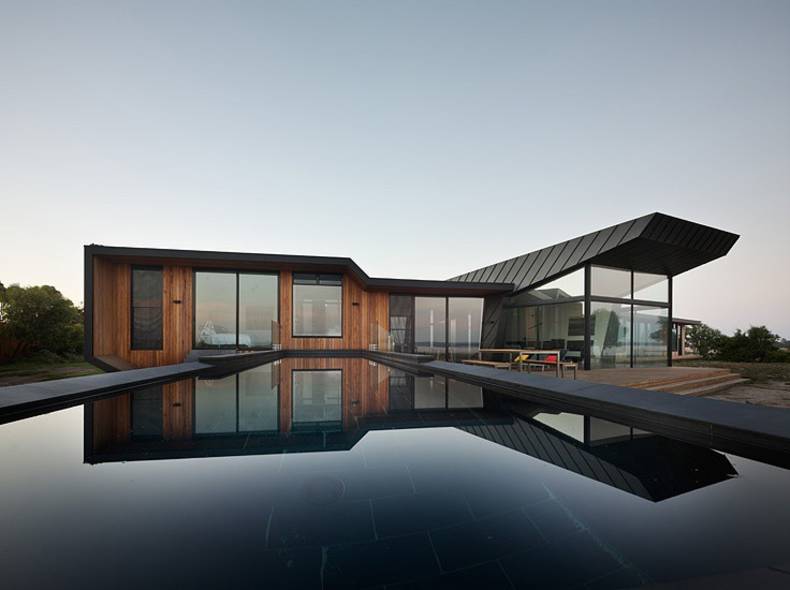
This huge contemporary house is located on the semi-desert coast of Australia’s Western Port Bay. It’s driveway faces a rather concise facade with sloping porch which gives the feeling that this house was created out of a hill. But this expression changes as soon as the one steps in. Extensive inner spaces frame wonderful views of the sandy flat and the ocean to the north from the house. House interior echoes with it’s outside look, in some ways sacrificing warmth to the practicality and contemporary look. However the wooden elements of decor and the fireplace in the focal point of the house make it a little more welcoming.
More photos →

