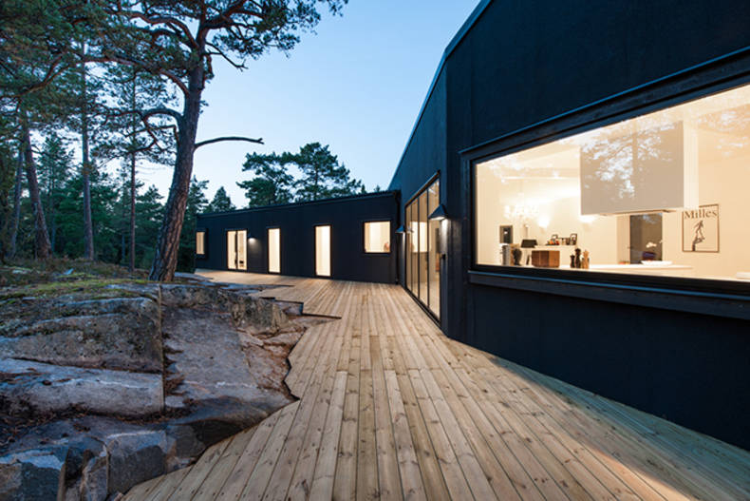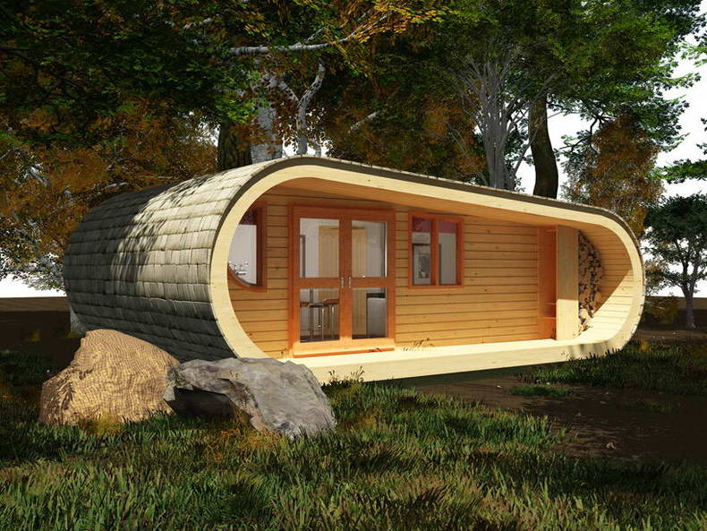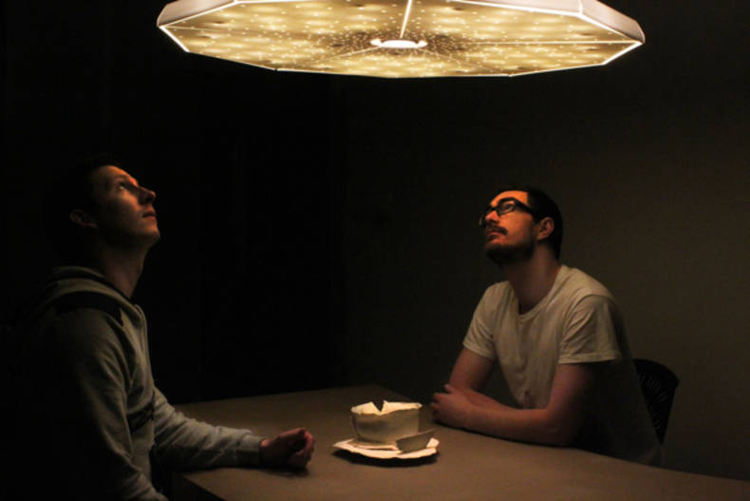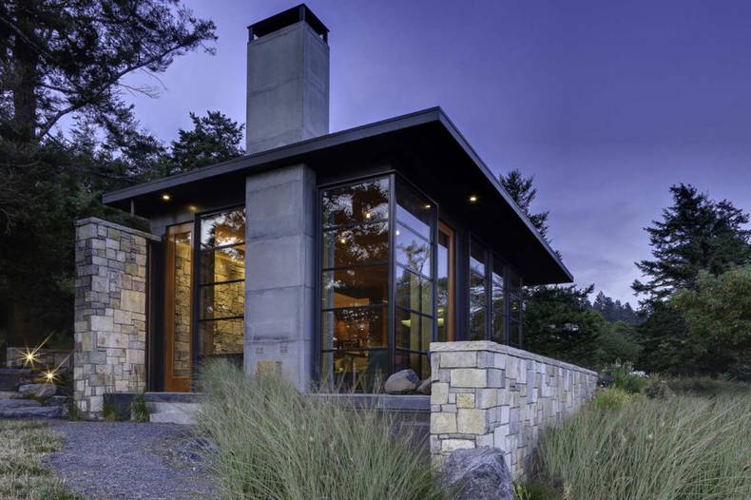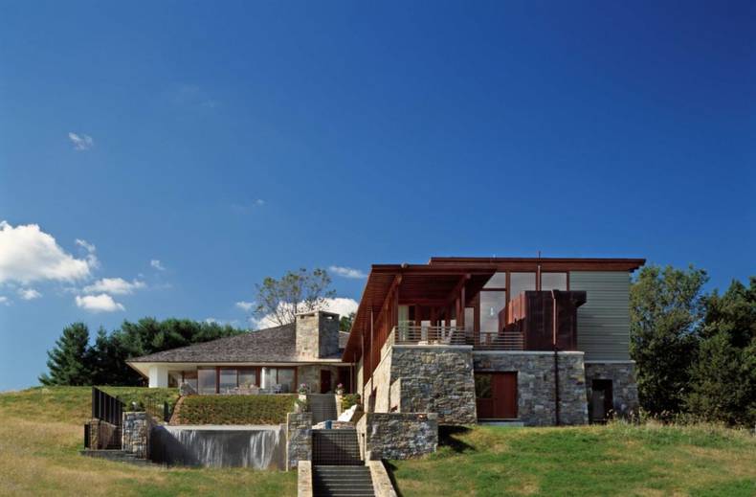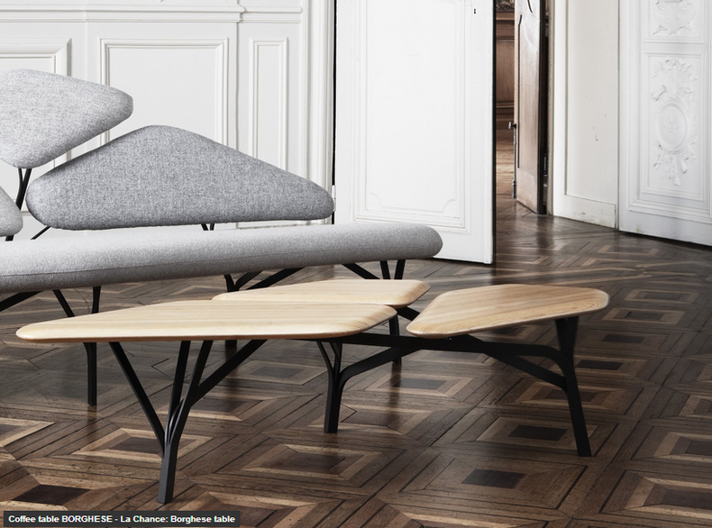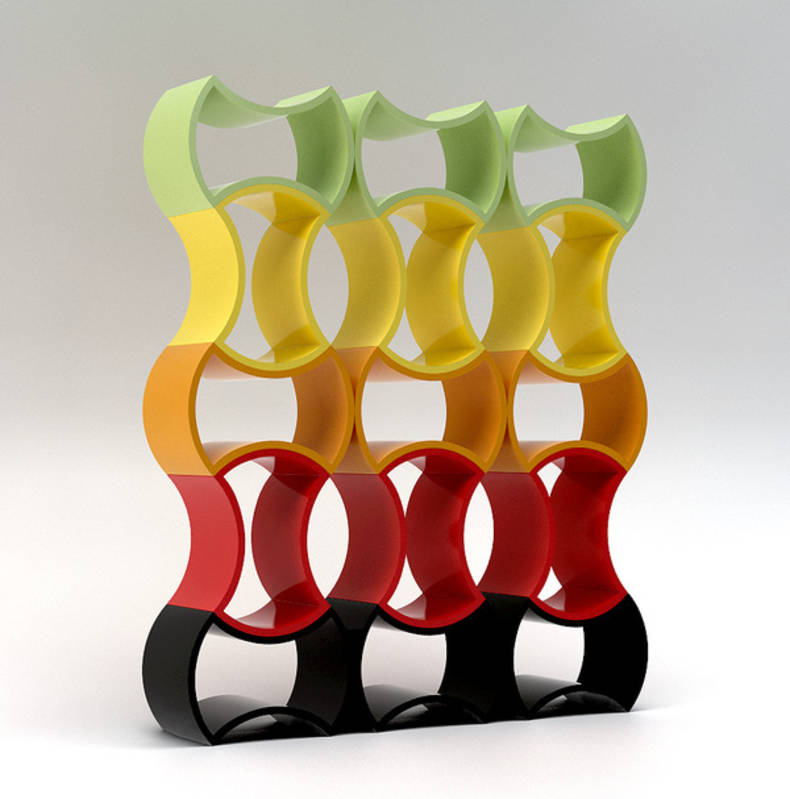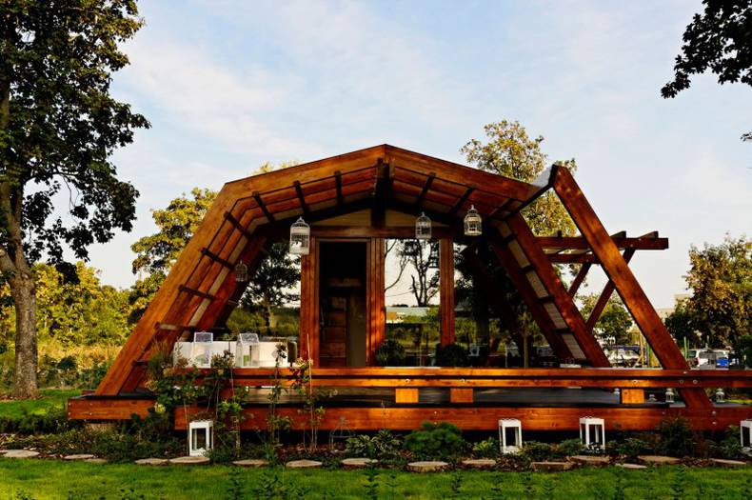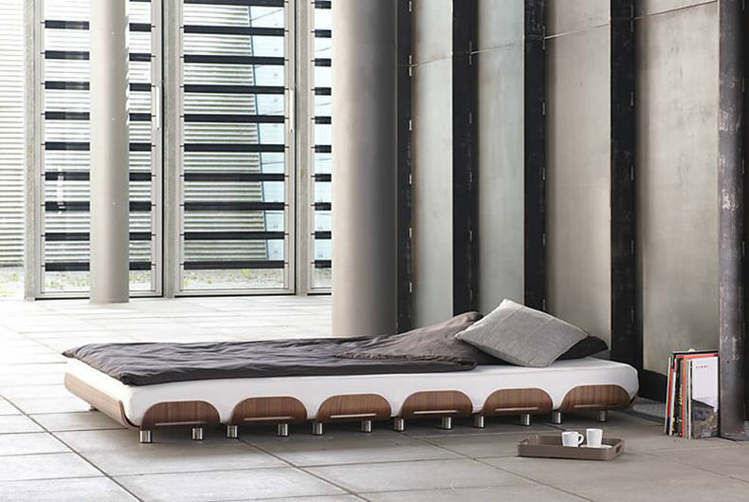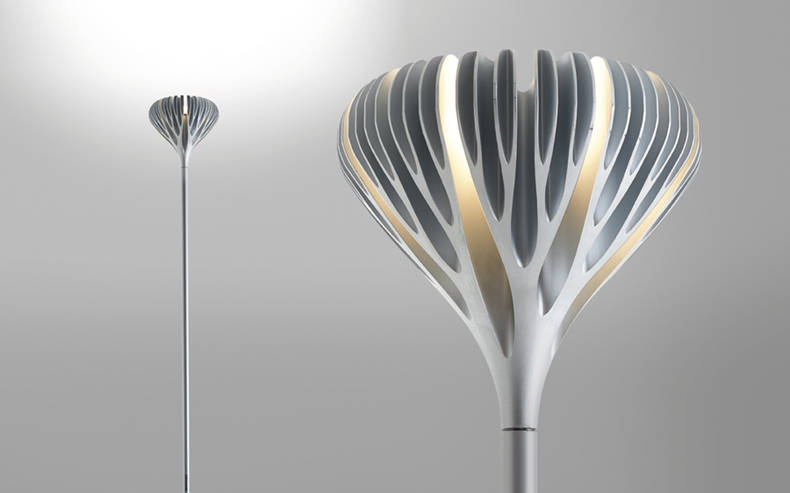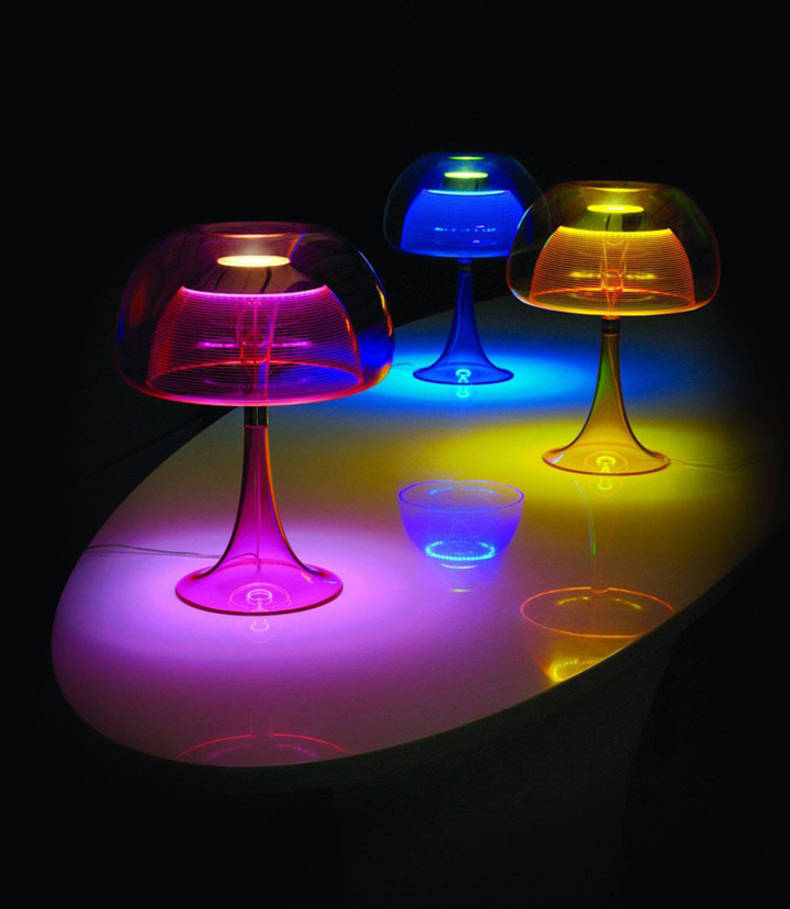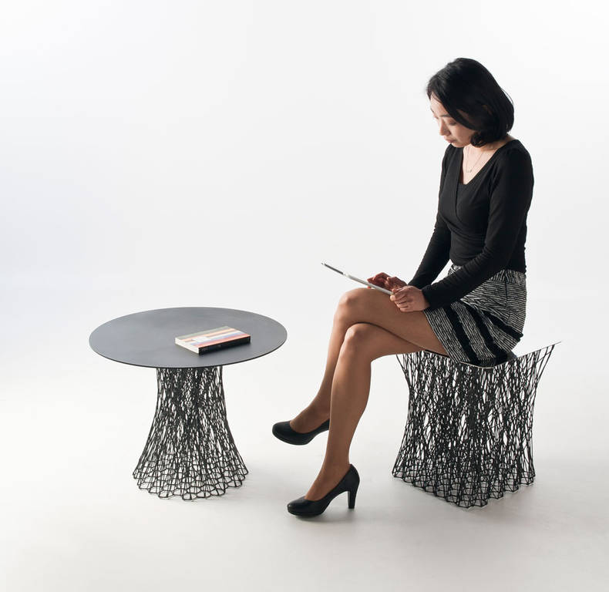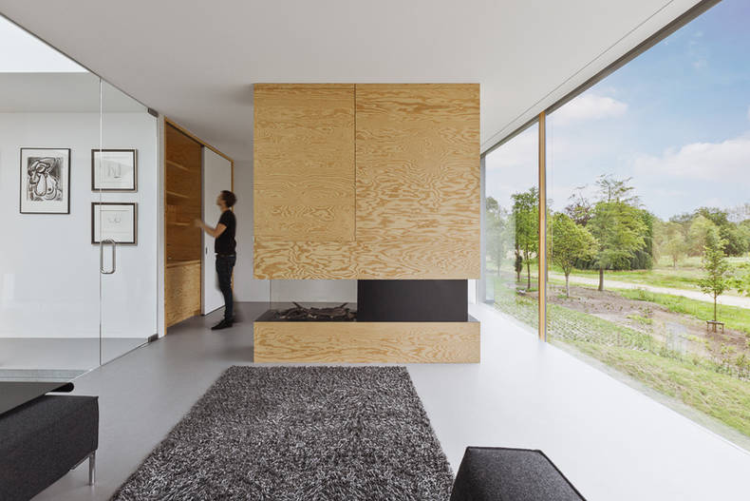Iroje khm architects
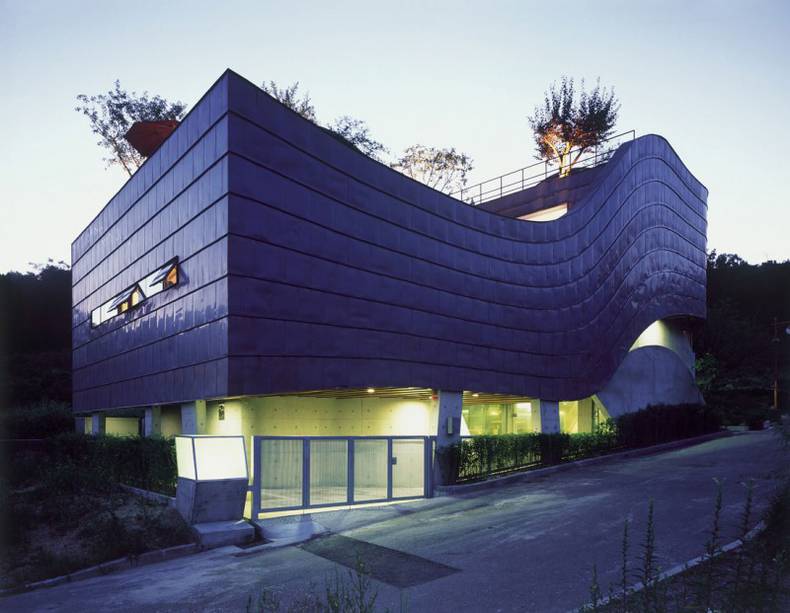
More photos →
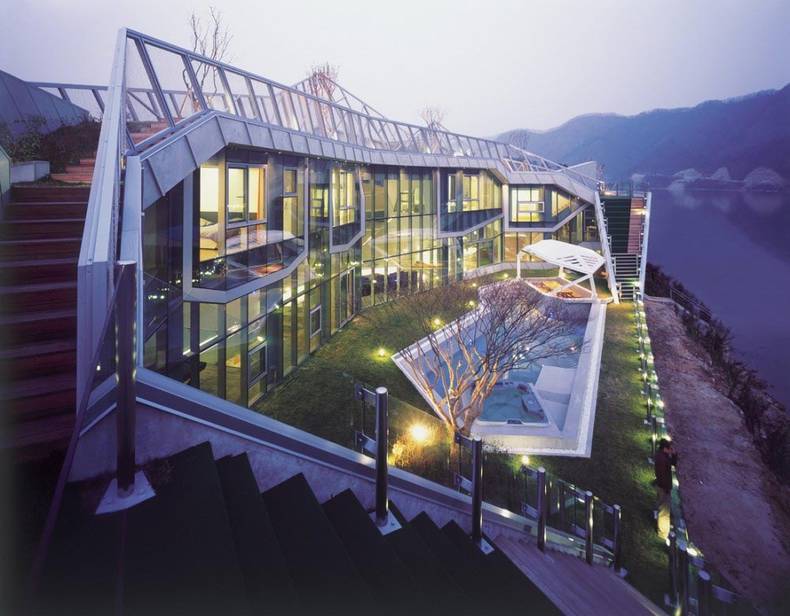
Island House is built on the Han River in South Korea’s Kangwon-do prefecture. This stunning residential complex runs over an area of over 700 square meters. Wonderful nature surroundings and features of the space led HyoManKim, of IROJE KHM Architects, to such an idea: Form of site = Form of architecture = Maximum efficiency of landscape. This house sits on the mountain area and provides a wide panoramic view of picturesque river. There is a unique stepped roof garden that creates the sloped ceiling lines. This design is contextual to its surrounding site with the composition of irregular polygonal shaped concrete mass and metal mesh. The angled steel and glass façade is designed in such a way to maximize the views when one is sitting inside the house and enjoys views of the landscape beyond and between different parts of the house.
More photos →

