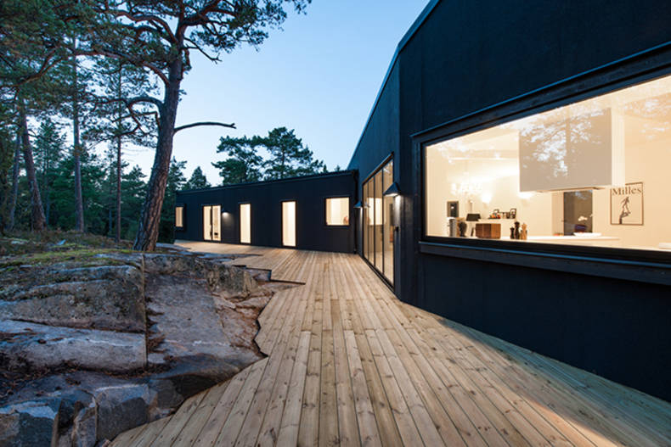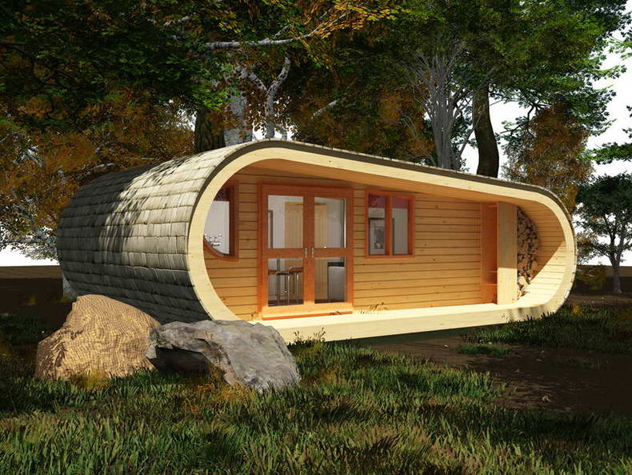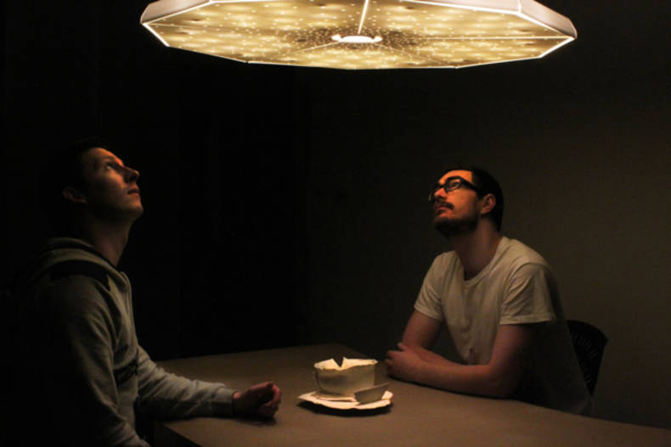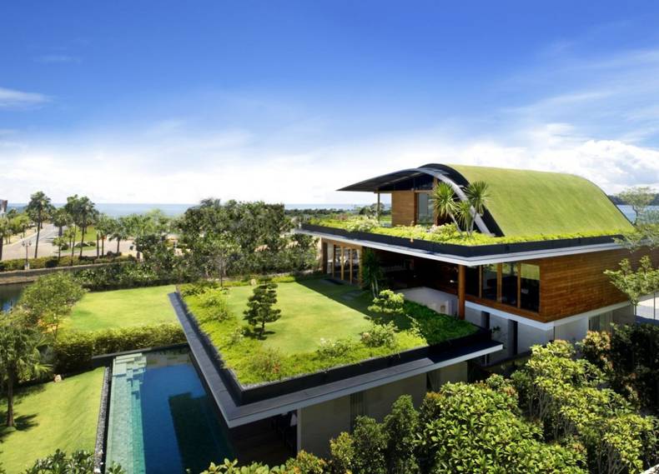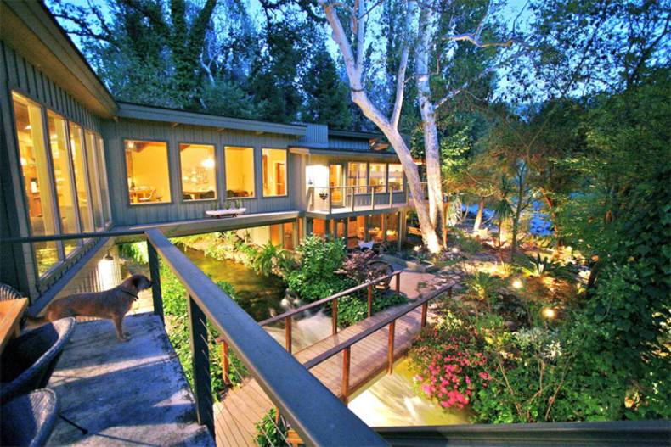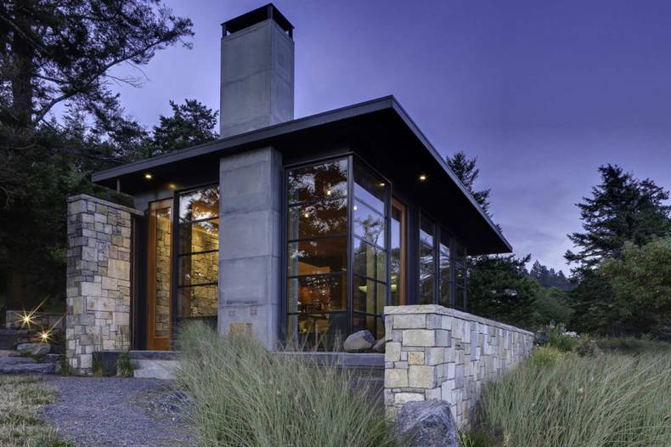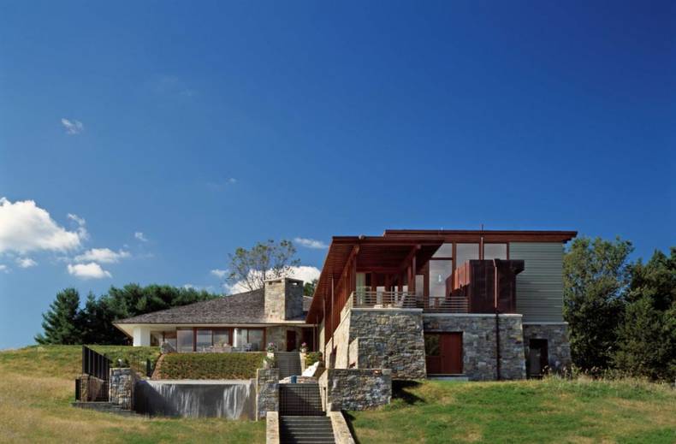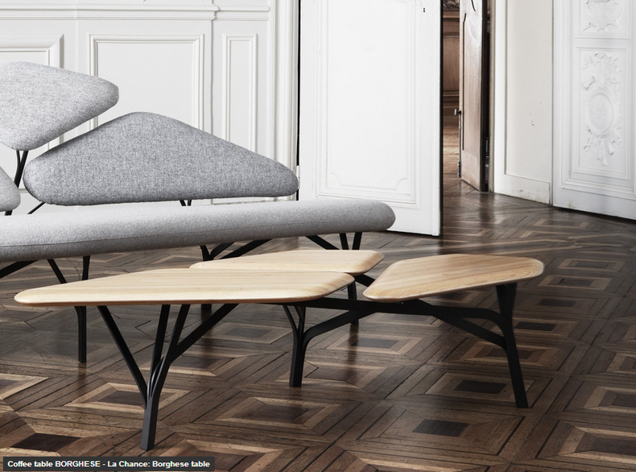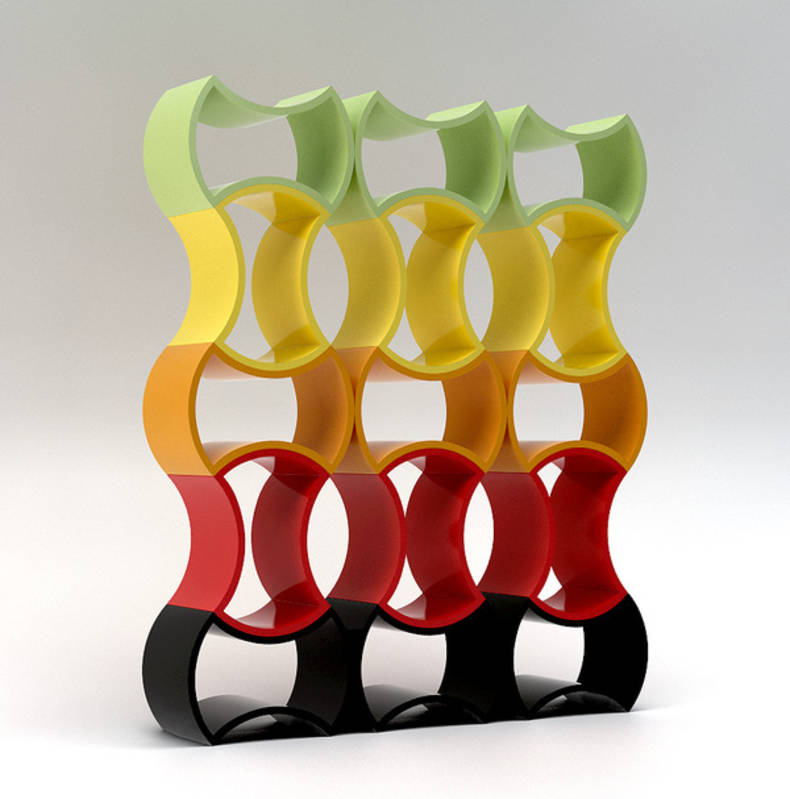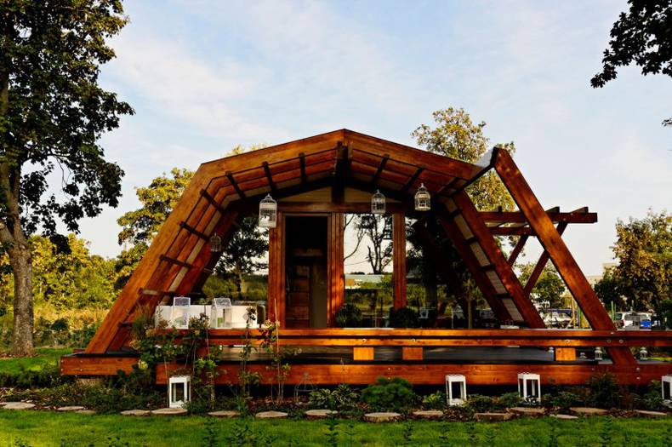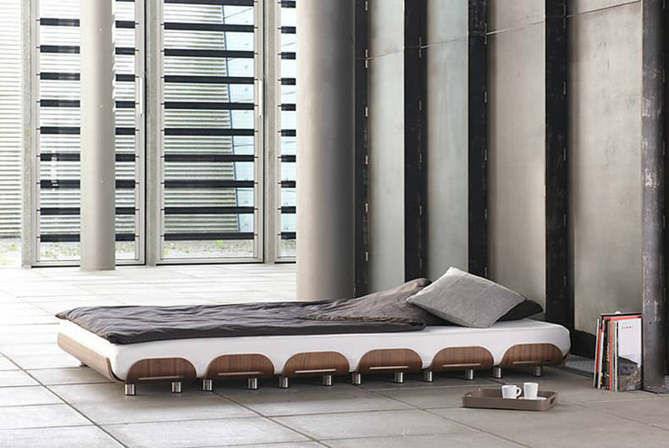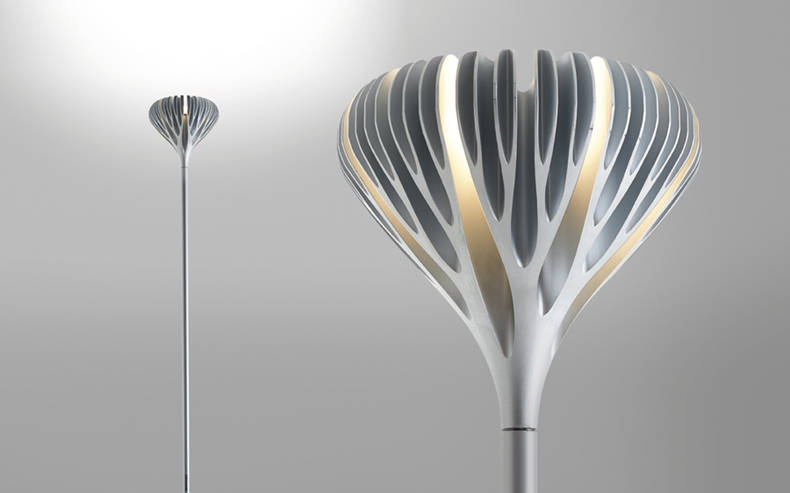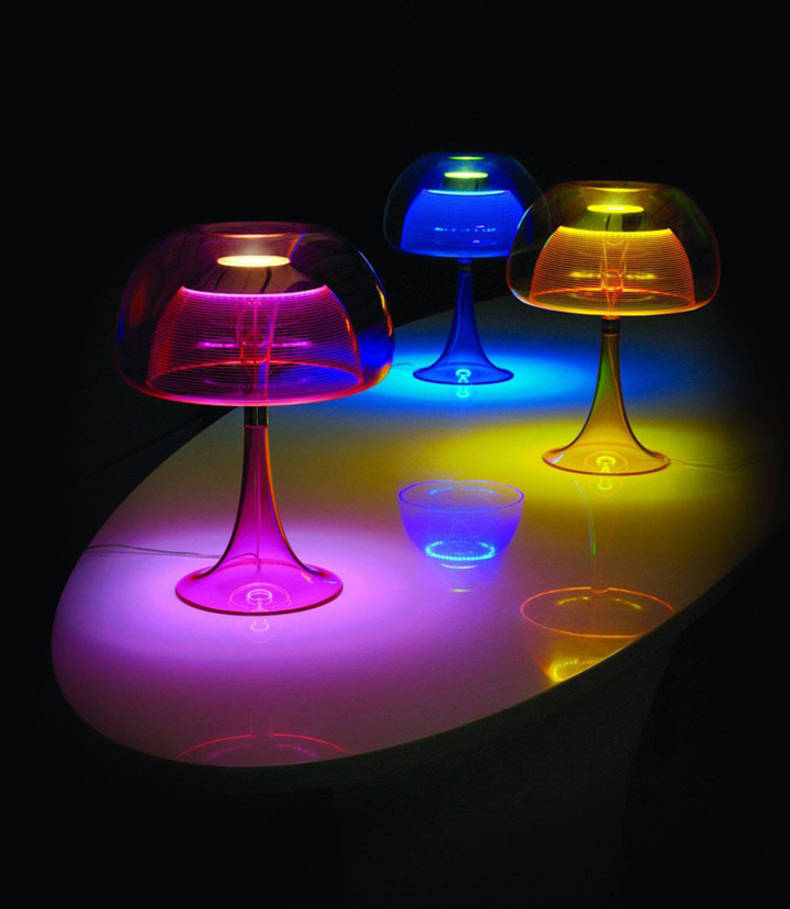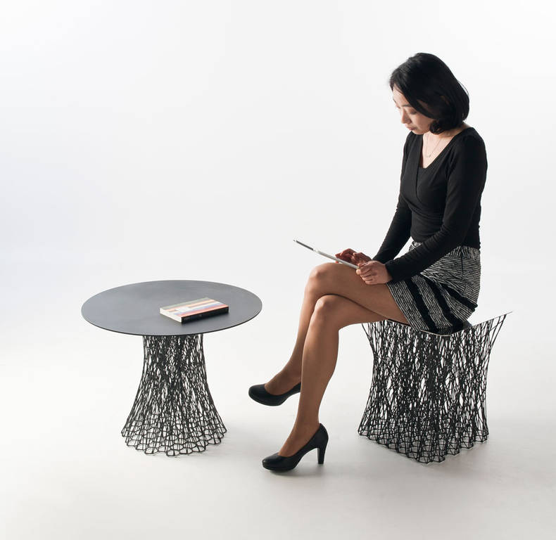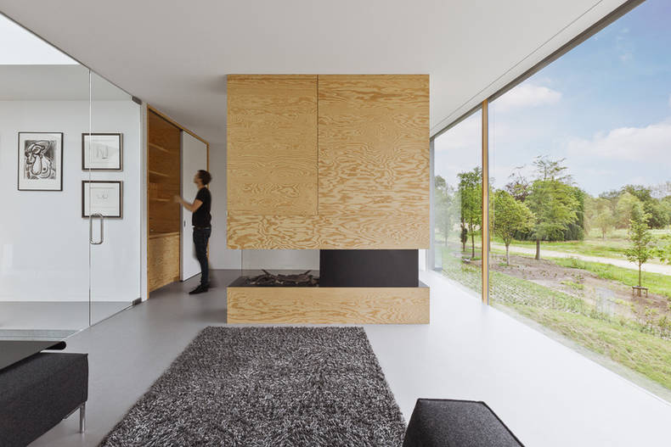Minimalist design
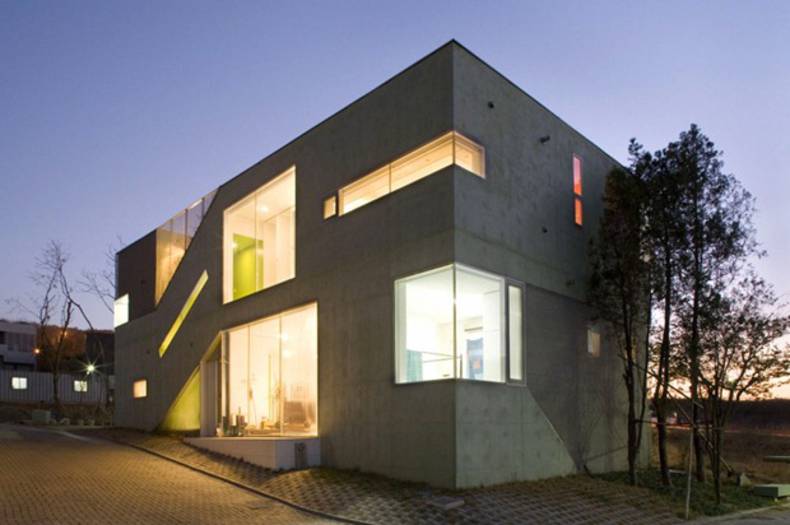
The Cracked House was presented by Mass Studies in South Korea. On an area of ??290 sq.m., there are six bedrooms, five bathrooms, three kitchens and a living area, combined with the dining room and library. The project was initiated by a married couple from Seoul, which was preparing for retirement and would like to have their house located in a quiet suburb. The owners have three children so it was important to create enough space when they visit their parents. The two-storey building with three bedrooms and adjoining guest house became a kind of "mini-hotel", which is perfect for large families. Exterior is clad in concrete, which blends with the environment.
More photos →
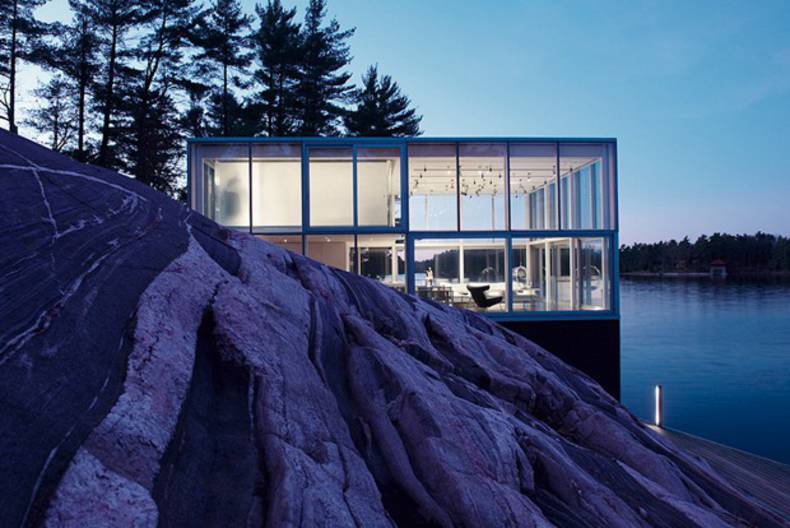
More photos →
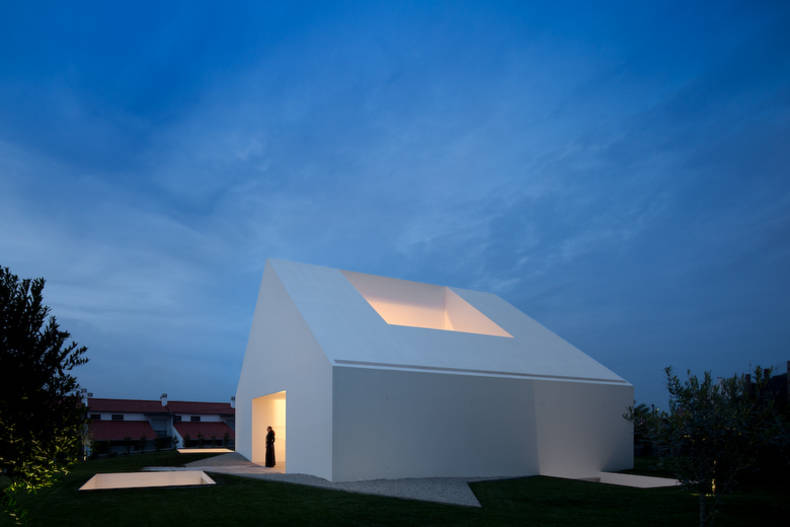
Architect Manuel Aires Mateus presented an interesting project of the house, located on the outskirts of Leiria in Portugal. Its functionality is quite usual: there are several bedrooms and living room there. The white facade design is very simple, but it is the main feature of the project at the same time. Such an "cardboard box", actually, is not so primitive. The void in the centre of living area provides natural lighting. It?s very important, because private areas are at street level under the plot in an intimate environment. Uncomplicated but high-quality interior decoration and furniture emphasize the minimalist style.
More photos →
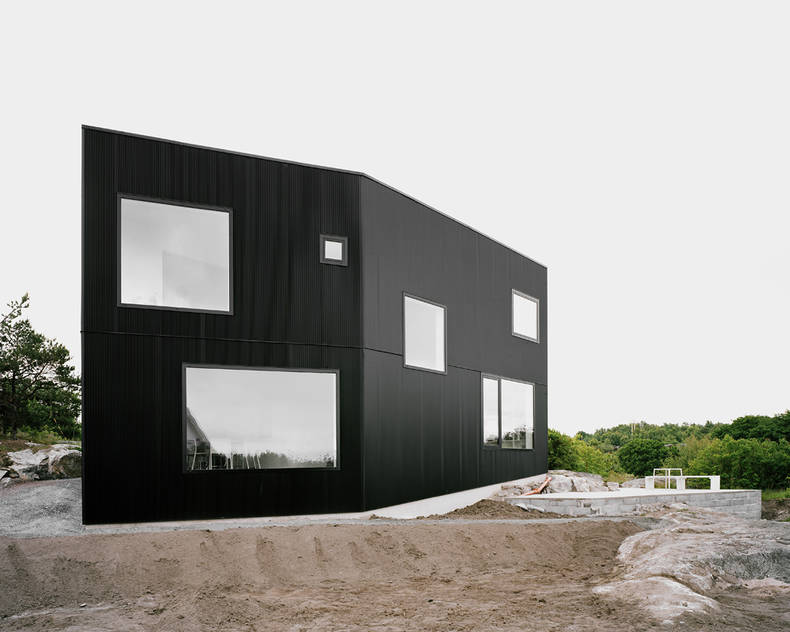
This modern private house is located on the top of a hill, in a residential area north west of Gothenburg overviewing the Atlantic archipelago. Designed by Johannes Norlander Arkitektur AB for a small family, the House Tumle has two floors and occupies an area of 168 square meters. The unwelcoming black facade is clad in black corrugated metal sheeting. The first floor includes kitchen and living areas and there are bedrooms and work space on the top floor. It looks extremely black from the outside and crystal white inside the house. It's just amazing contrast. From a distance the building appears abstract, like an icon of a house, approaching it, more physical and present.
More photos →
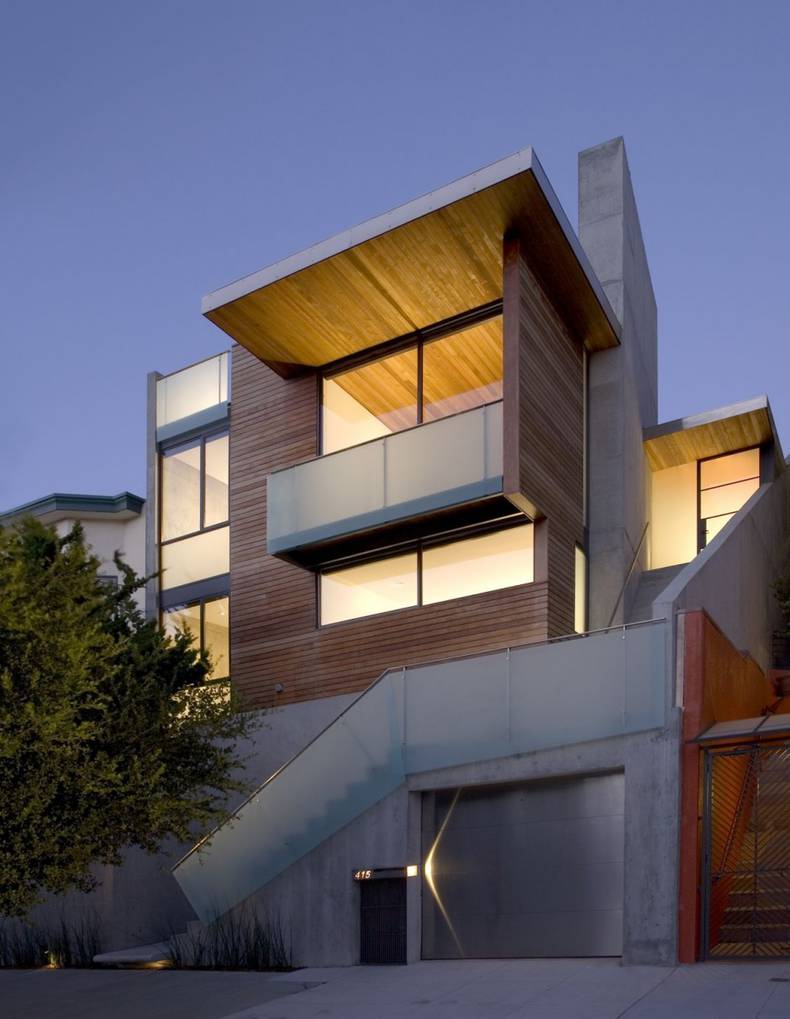
This house built on a slopping site in the suburb of San Francisco was designed by Terry & Terry Architects. The creators called it Diamond Project. During the construction architects used only the most simple and available materials such as glass, wood and concrete. In order to provide inhabitants with all necessary facilities, it was decided to build a three-story house. At the first level are situated a garage and a storeroom. Living areas are located on the second and third floors. The second floor offers a small garden, which overlooks almost all the rooms. The central entrance to the house is located between the second and third floor, where a staircase leads. On the roof was realized a small outdoor terrace. Home interior were decorated in minimalist style.
More photos →
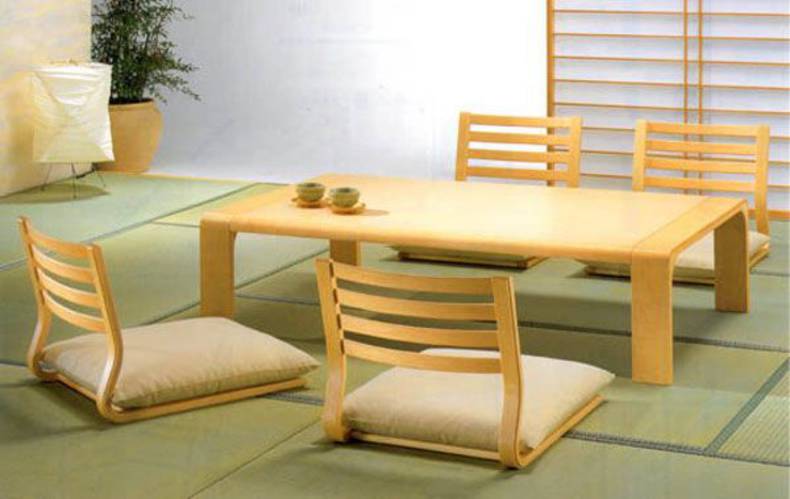
Japan is the unique land of peace and harmony. If you are fascinated by this country and its traditions, you'll love the new dining room furniture collection by Hara Design. It's not a secret that the Japanese have their meal on the floor and these low items will help you do the same with comfort. Furniture is made of dark brown, black lacquered or light wood in simple, but elegant style. Sets are available in different configurations with or without cushions and textile. If you want to get more information and decorate your dining room in minimalist style, visit the site.
More photos →
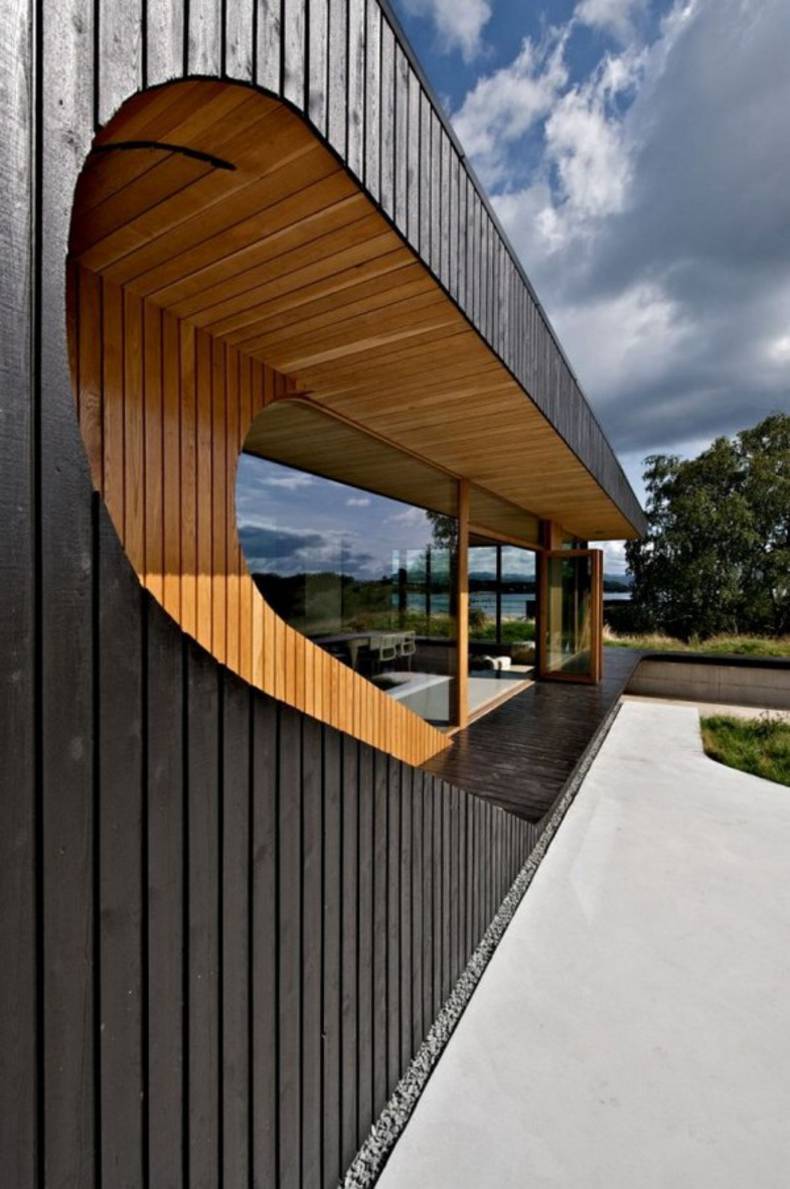
This a bit unusual building is located on the Norwegian island Rennesoy. It was done by projects of architect Tommie Wilhelmsen and named Delen Cabin. It?s contemporary private house used for family recreation close to nature. The architecture of the building is original and even a little unexpected, offering as sharp angles and smooth curves. Unusual visual effect is created through the combination of dark and light wood, as well as the presence of panoramic windows, and all this is combined with natural stone, which serves as the foundation for the house and an open area next to it. The interior design has made in minimalistic style that even more emphasizes the beauty of surrounding nature.
More photos →
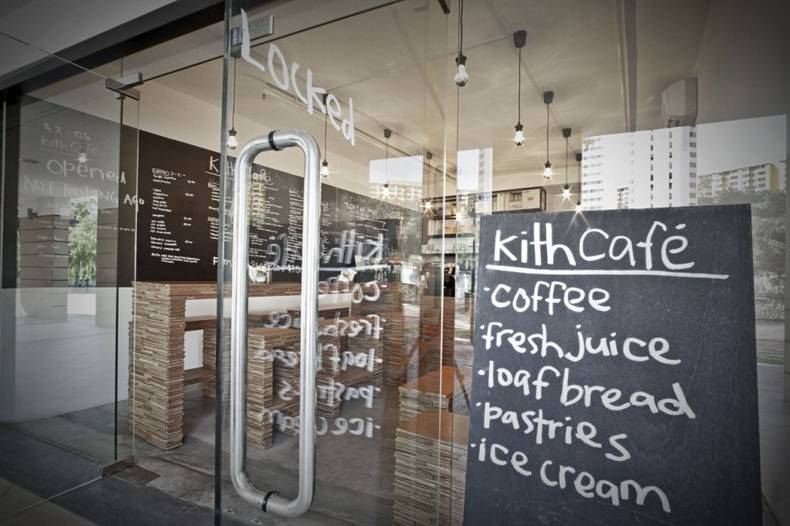
Sheer romantic! This is the main idea which appears in the head of one entering the Kith café in Singapore designed by Hjgher. The concept of this attractive café was inspired by a simple phrase from the Japanese film, “Be with you”. It can be paraphrased into “Would you drink a cup of coffee with me?” This sincere question has the power to turn strangers into kith and kin. There is nothing unnecessary here, this means no fancy lampshades, mass-manufactured furniture, or unnecessarily printed materials. The interior of this café has its own philosophy which attracts those who prefer retro and minimalist styles.
More photos →

