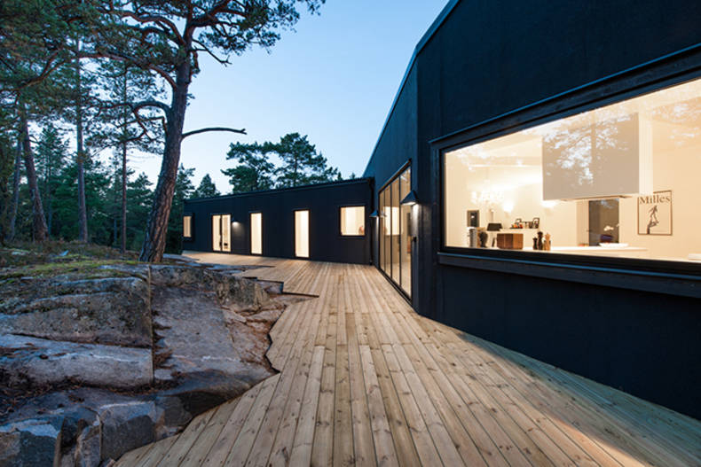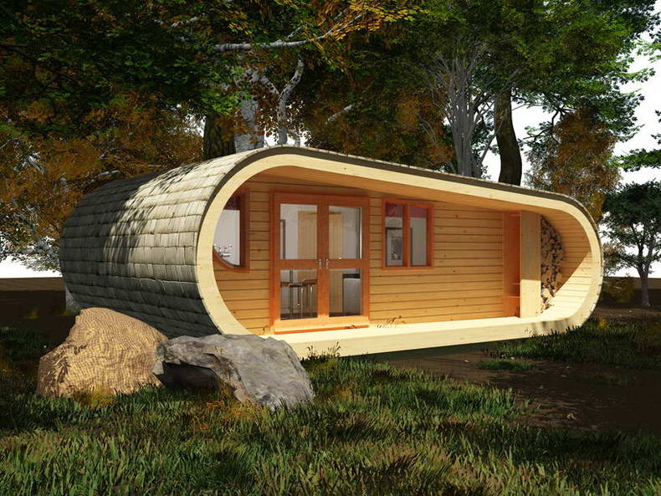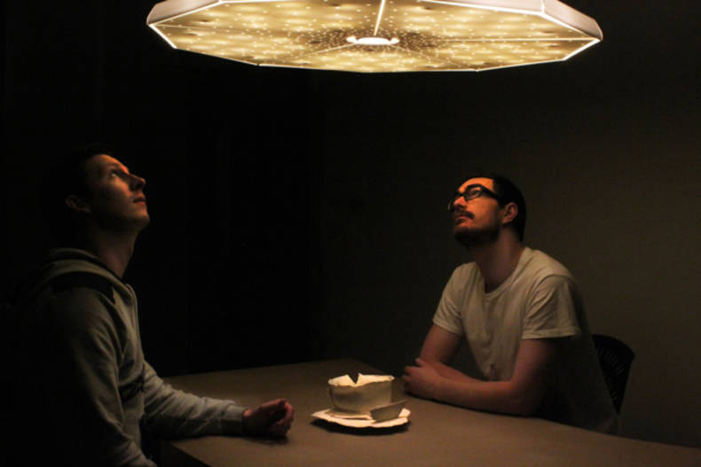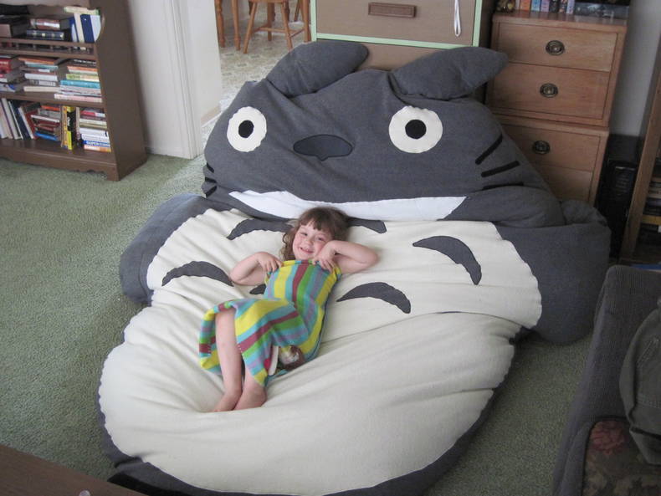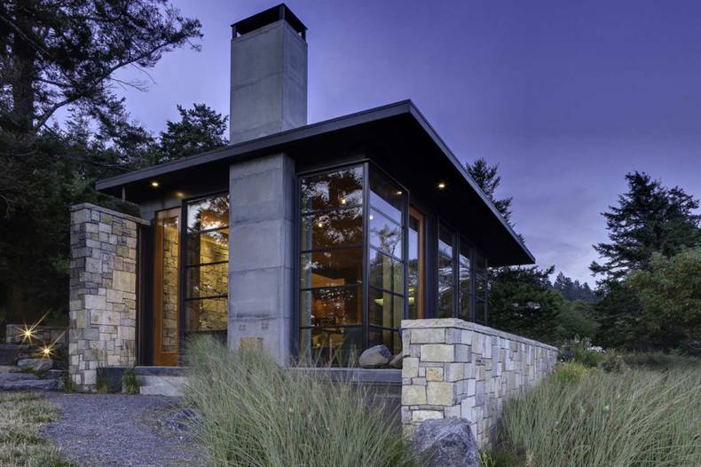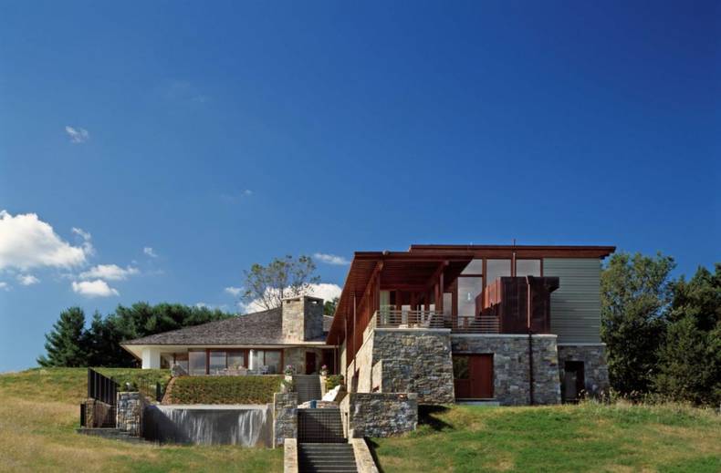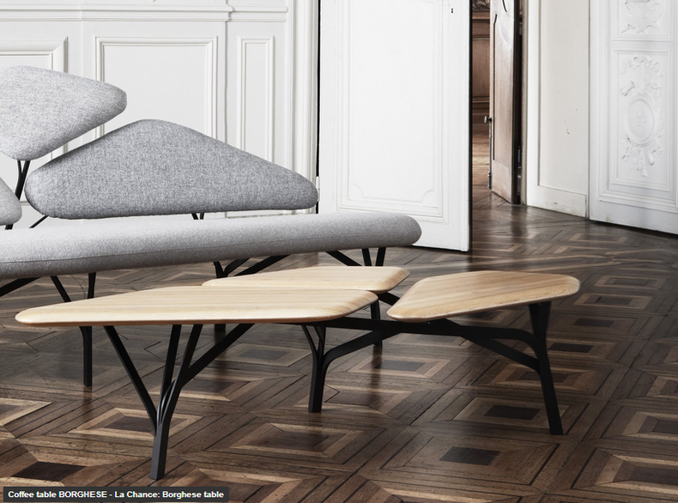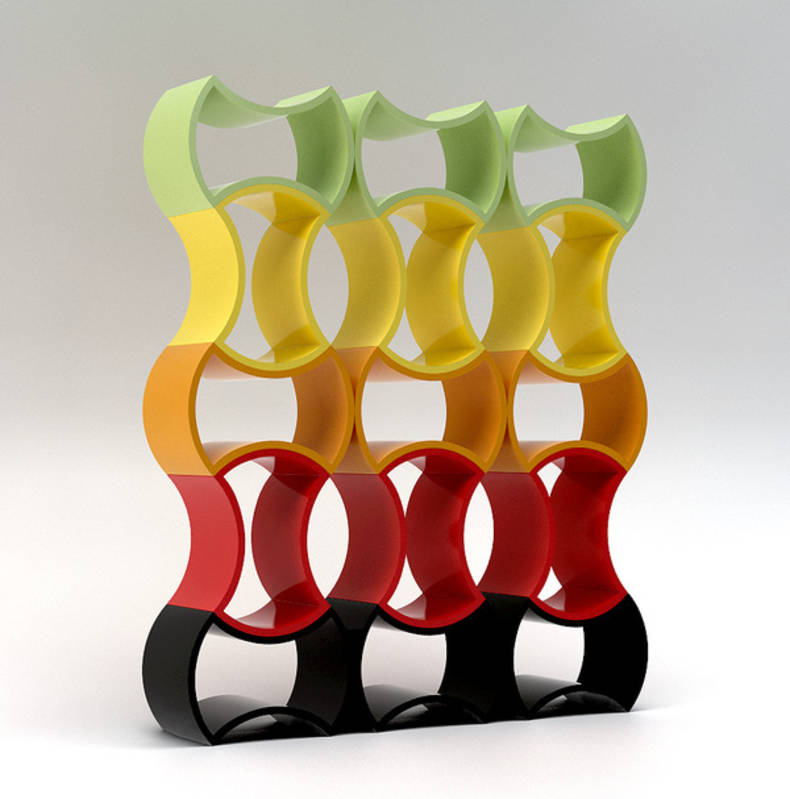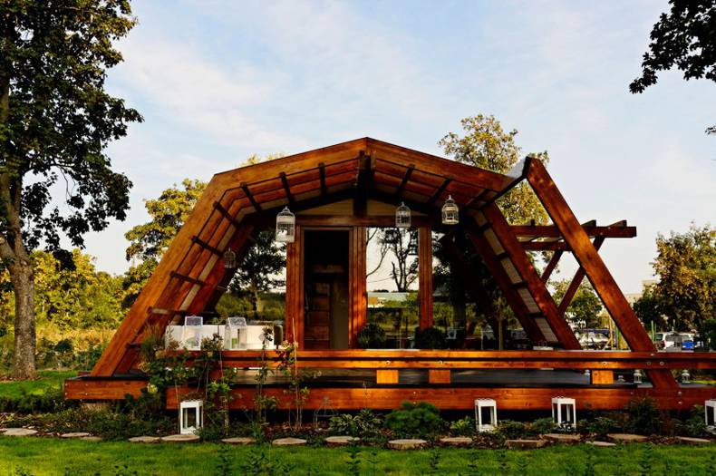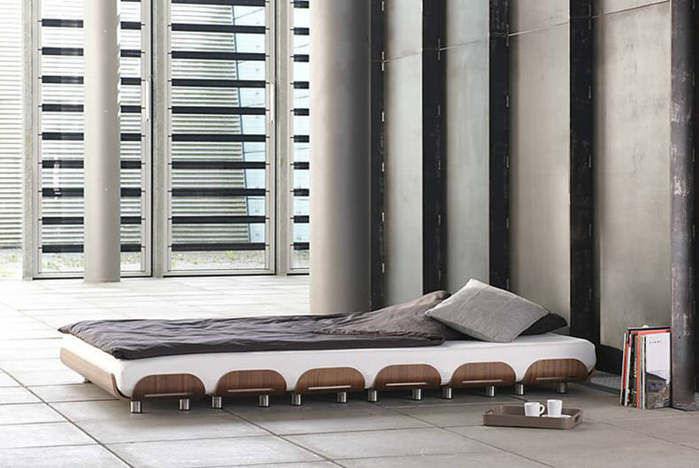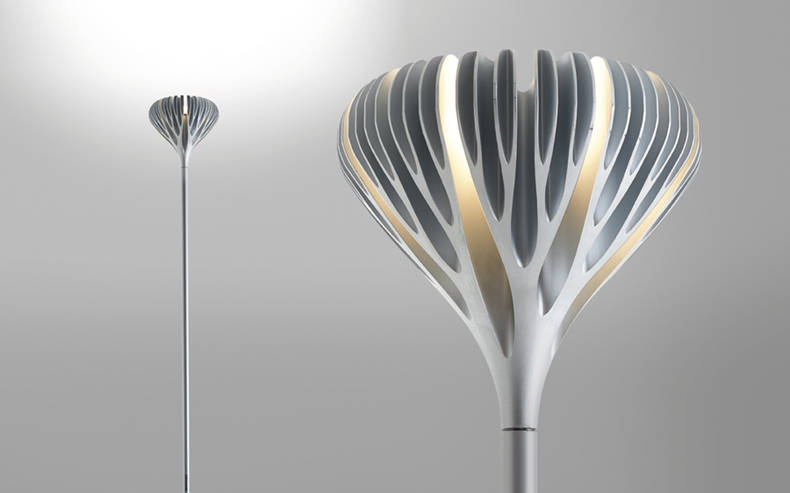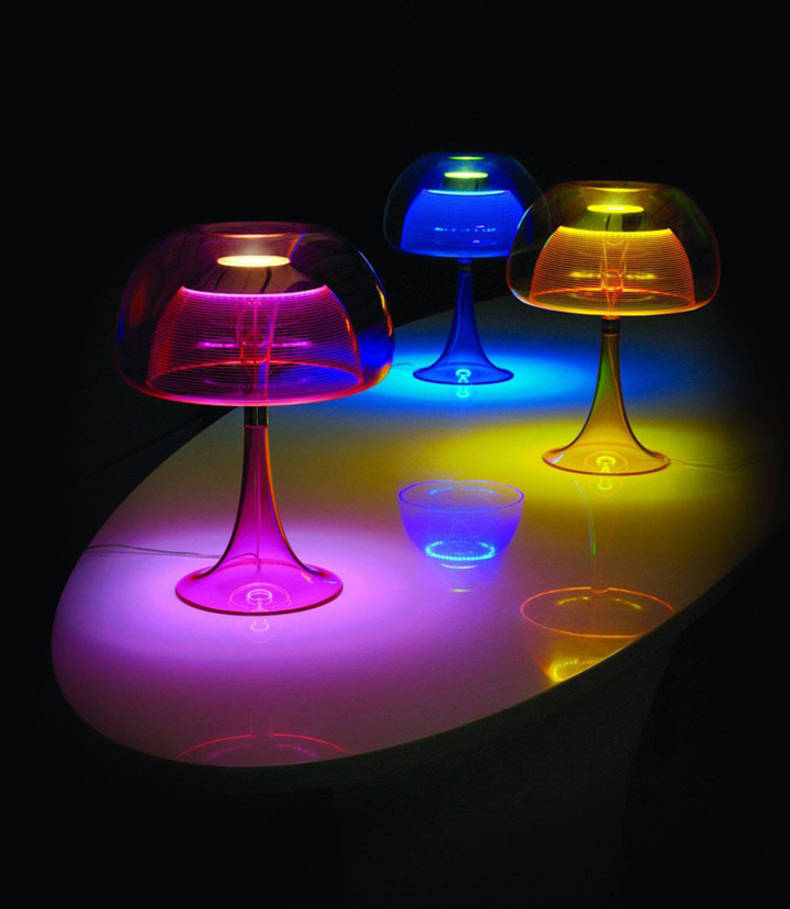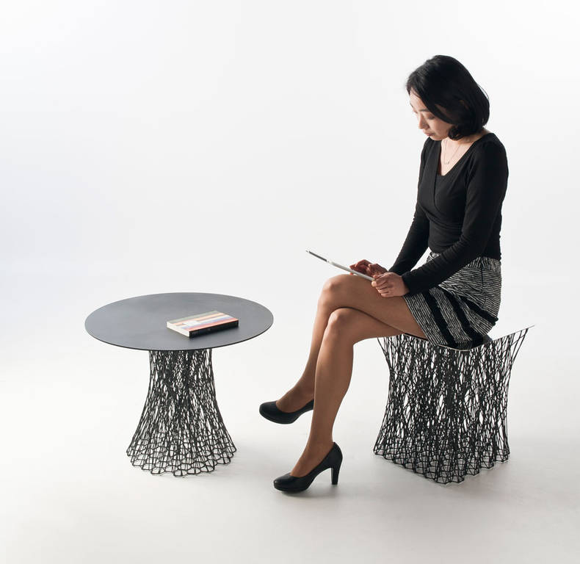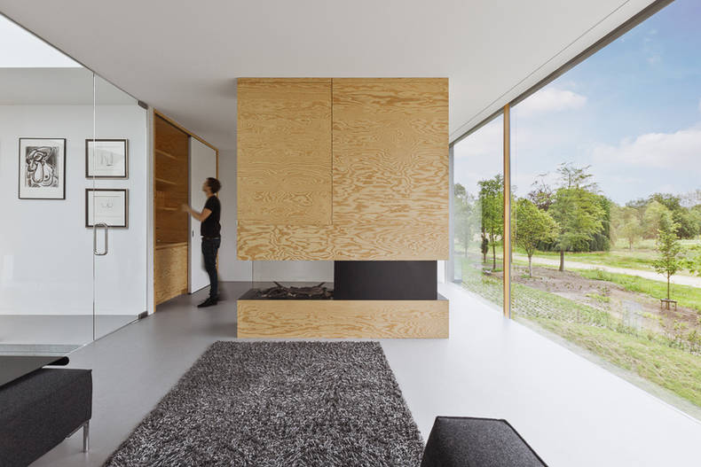Modern villa
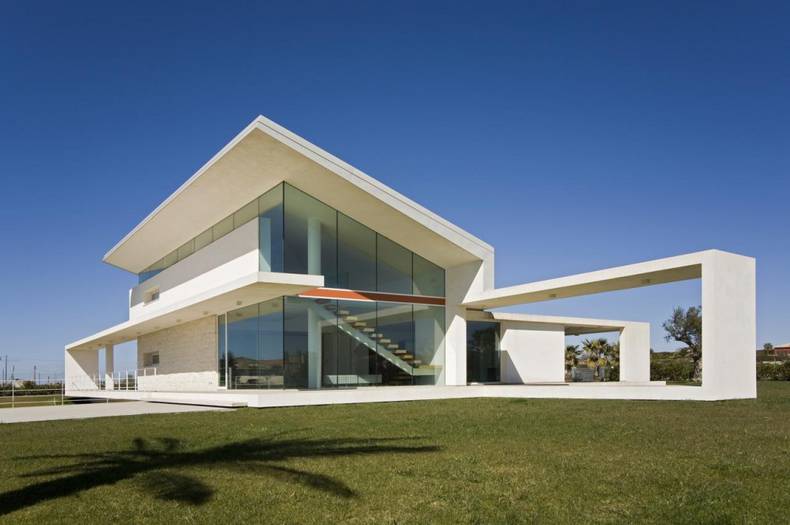
Glass and concrete are the main materials used by Architrend Architecture during the construction of this extraordinary house with its impressive exterior and nontraditional form. The project was called Villa T and realized in Sicily. The villa has tree levels, and its major advantage is the fact that it is located in the open field on a small hill and offers beautiful views. The relationship with the context and the sequence of the three stacked floors relies on a sort of continuous architectural ribbon that reinterprets the flavor of the Mediterranean home, developing, bending to form rooms and the roof, outdoor zones raised from the meadow like platforms, porticos and overhangs, balconies and terraces. White facade of the building with substantial fragments of glazing looks very fresh and modern, as well as interior design features minimalist style and clear lines.
More photos →
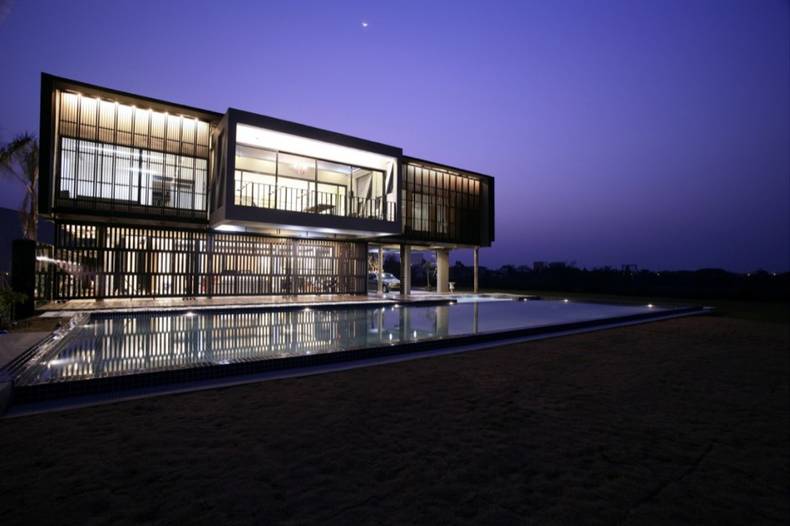
This modern, designed by the architects from Supermachine Studio around 600 km to the east of Bangkok in Thailand, was named Ubon House. Customers of the project were the young married couple, whose head would have the house in which he could not only live but work. On the first floor it was decided to create a small living island, where the friendly family will spend more time together. All programs are contracted in rectangle shape surrounded by water. On the second floor there are bedrooms and study, from which the owner can dive directly into the 20 meter long swimming pool to get rid of stress. The exterior of the villa can be called more than modern, but everything here was done to provide close contact with nature and its surrounding landscape.
More photos →
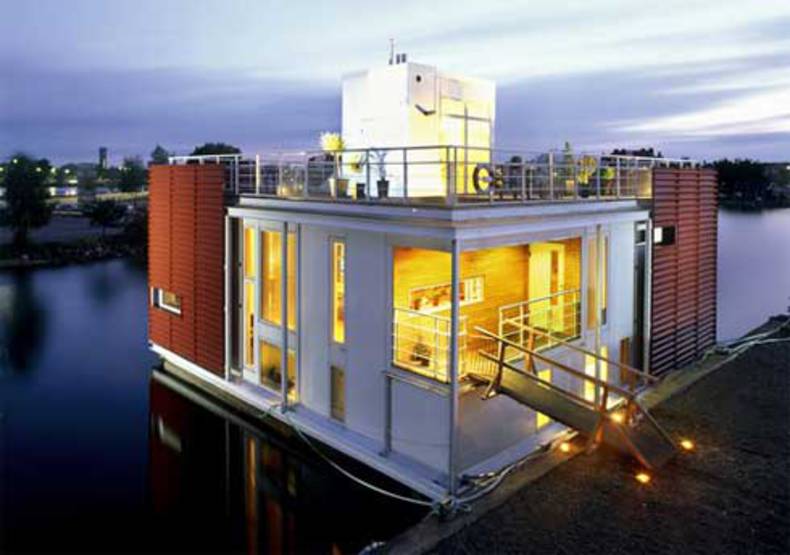
Villa Nackros, designed by Swedish architect Staffan Strindberg, is located in Kalmar on the east coast of Sweden. The house combines all the convenience and comfort, that modern house can offer its owner, with outstanding views of the water and sense of freedom. Residence provides 178 sqm of living area, 30 sqm terrace close to the water and a 100sqm "garden" on the roof. In fact, 3-storeyed villa is situated on the water surface and resembles a ship. On the ground level there are mainly utility and public rooms, on the second there are bedrooms, and the third offers space in the open air, like a deck.
More photos →
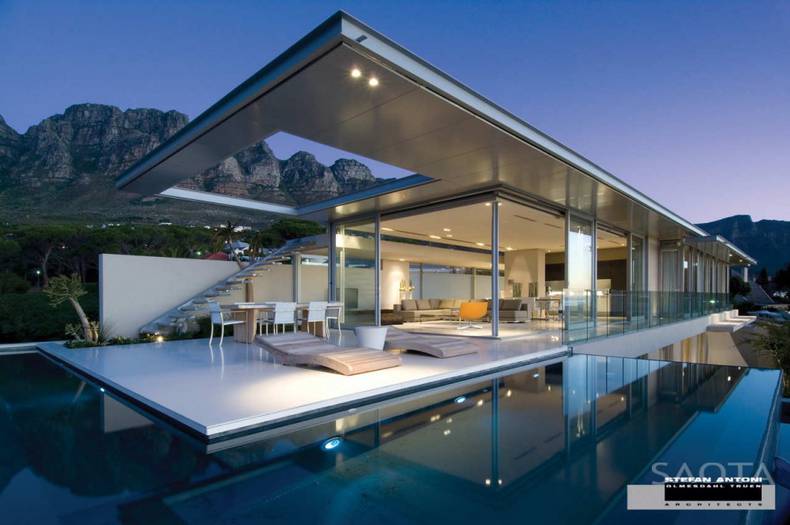
First Crescent is a luxurious mansion by Stefan Antoni Olmesdahl Truen Architects. The main features of this light and modern villa are seven bedrooms, two terraces (covered and open), the linear layout and limited palette of materials. So the house is embodiment of minimalist design, but looks great. Many of the walls are replaced by glass that provides natural lighting and breathtaking views of Lions Head, Camps Bay and the Atlantic Ocean. What could be better? During the night, a modern lighting system underline the home?s contemporary design making it even more interesting. Located in Campus Bay, South Africa, Frescent Crescent is rented out and available for $ 1,500 - $ 5,000 per day, depending on the season.
More photos →
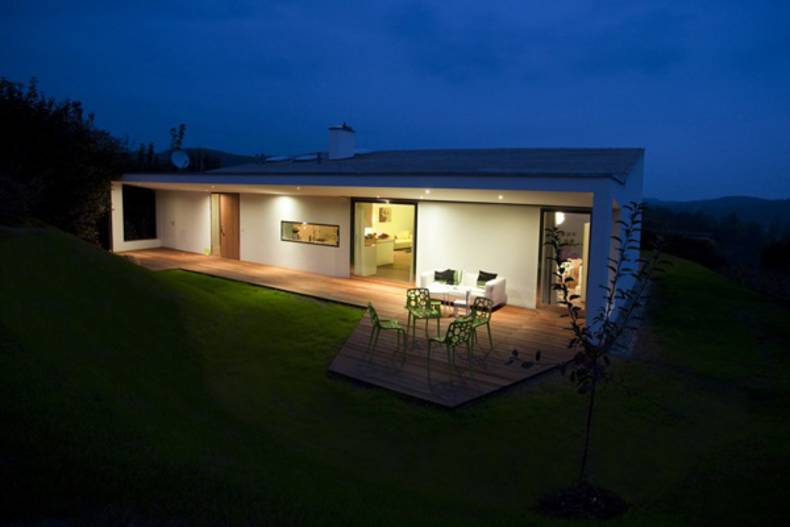
It’s popular to build houses close to nature. You can relax and have a rest from city bustle. But it doesn’t mean that house will be old-fashionable. Let us describe unique modern 3 S Villa by Love Architecture. It is located on a picturesque property on the fringes of Graz Geidorf in Austria. The architects describe the house as, “Simple yet complex; clear but also playful; light and optimistic; small yet also big. A place that is architecturally distinct, yet eminently livable; unconventional and unique, and still functional for everyday living.” The unusual roof reminds of hill and two wooden terraces create an effect of unity with nature. To my mind this contemporary 3 S Villa is wonderful place for rest and live.
More photos →
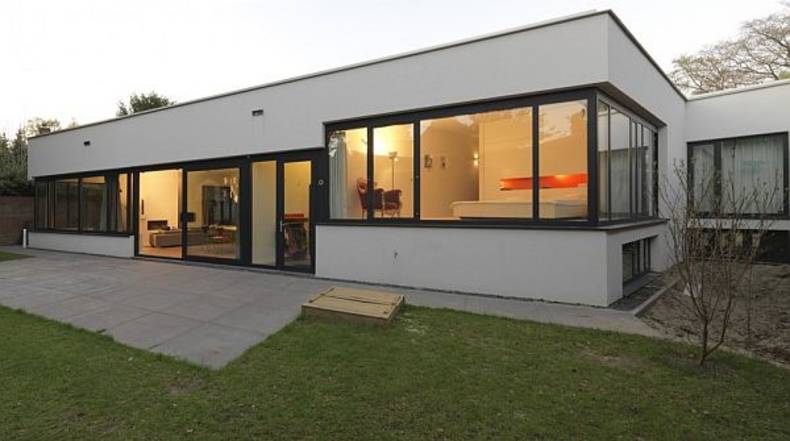
The Modern Villa Eindhoven is situated in the Netherlands between the neighboring backyards and a public parking lot. Interesting fact, that it’s practically invisible from noisy street. The exterior of two-storied house is clad in white plaster. Lots of panoramic windows create a contemporary look and let us see children playing. It was used a lot of luxurious materials in interior, such as black ebony wood , huge aluminum frames. On the ground floor there is a living room, a kitchen and an office chamber. Unusual partition between the private sleeping rooms and the living rooms is designed as a long black cabinet wall, running through the whole house. Bedrooms, laundry room and playrooms are situated on the higher level.
More photos →

