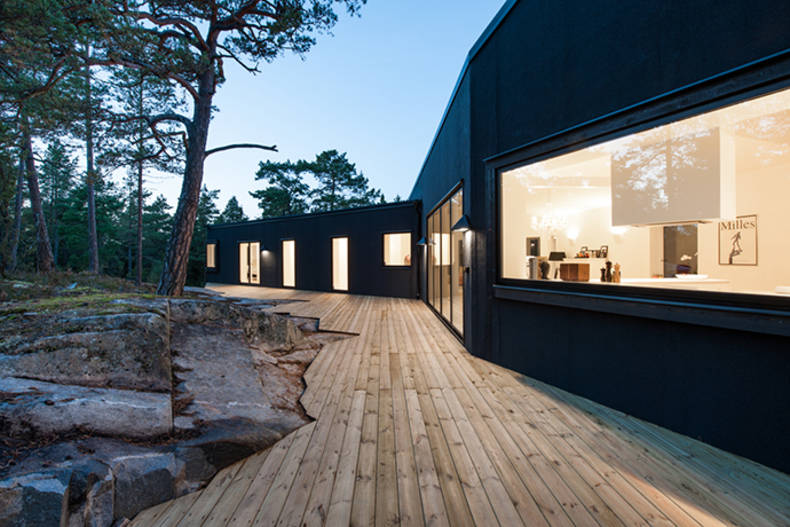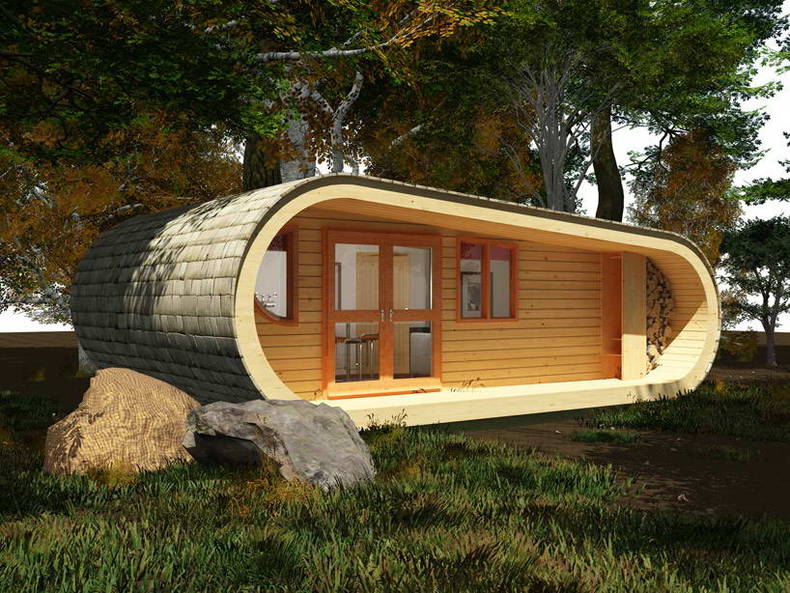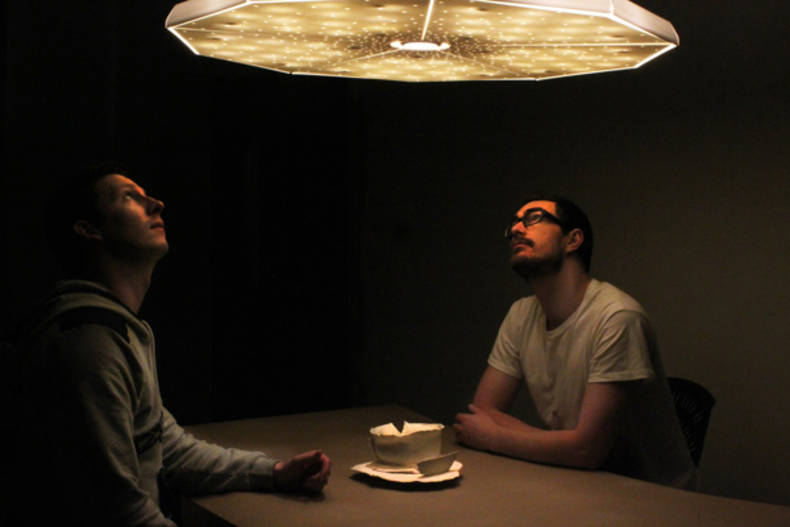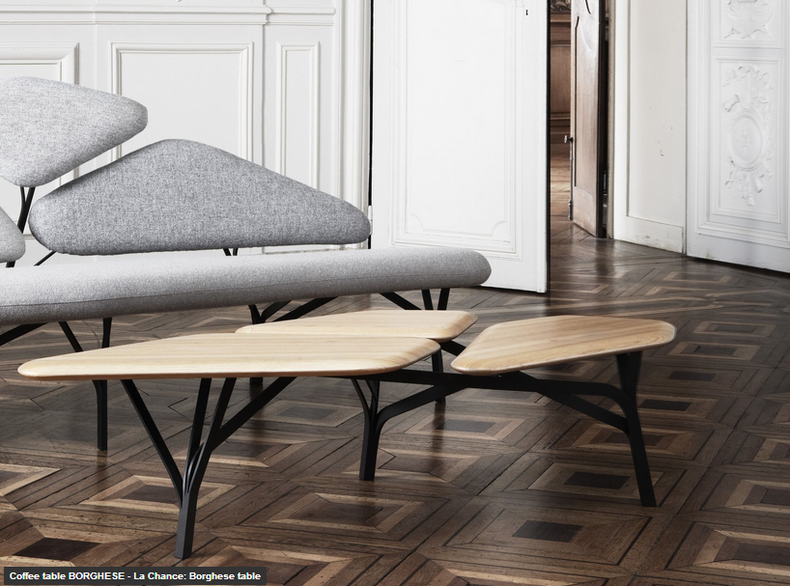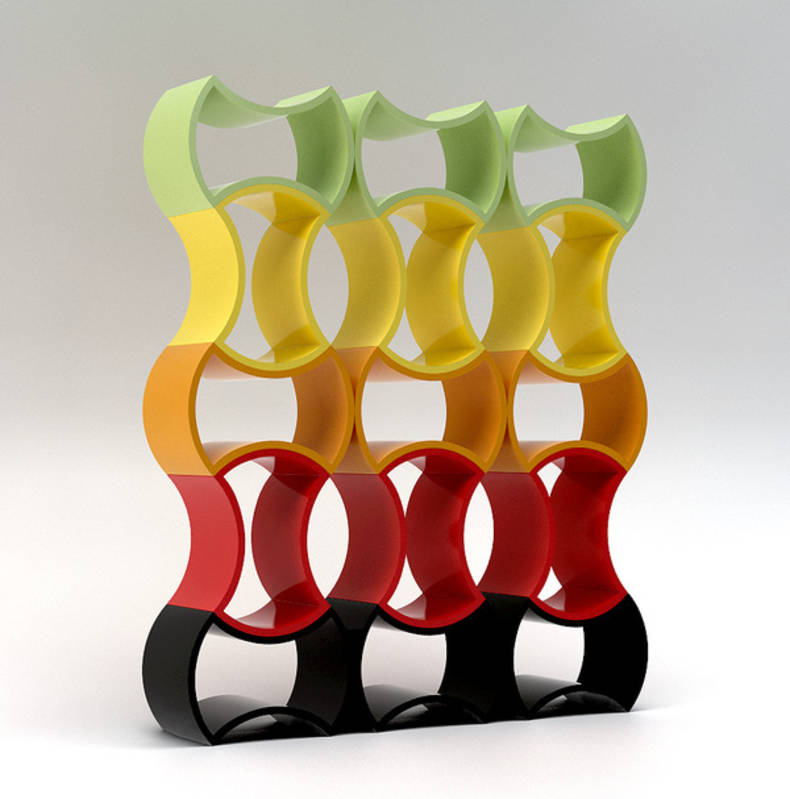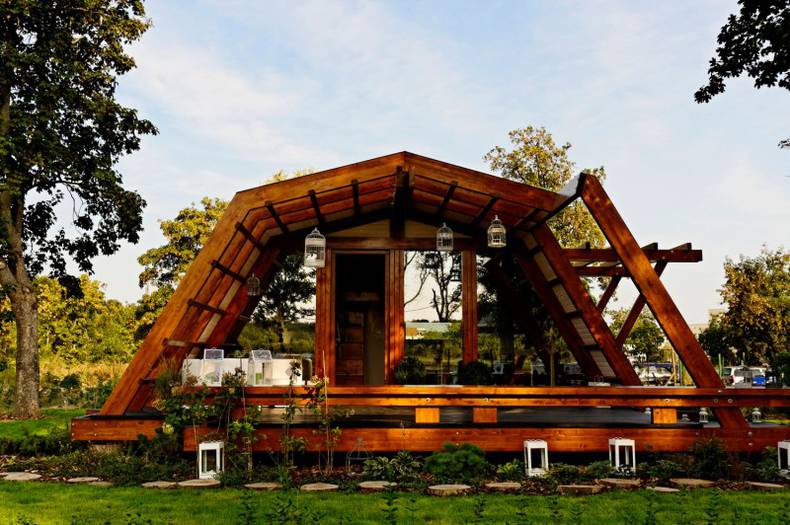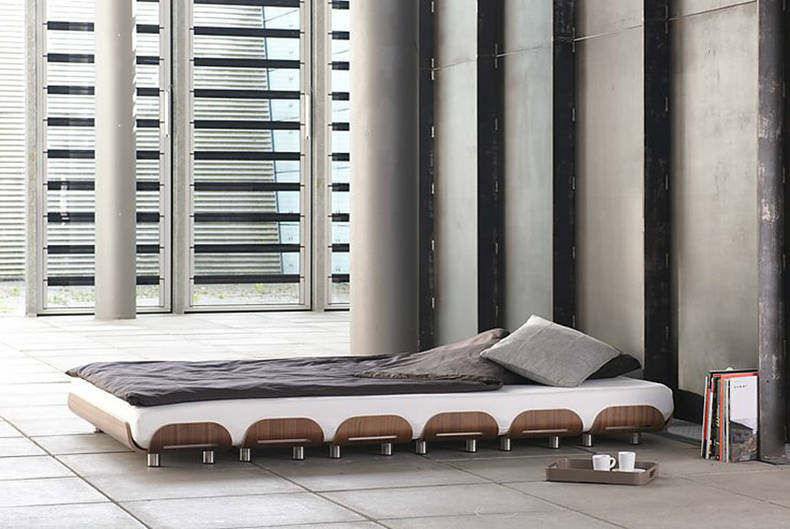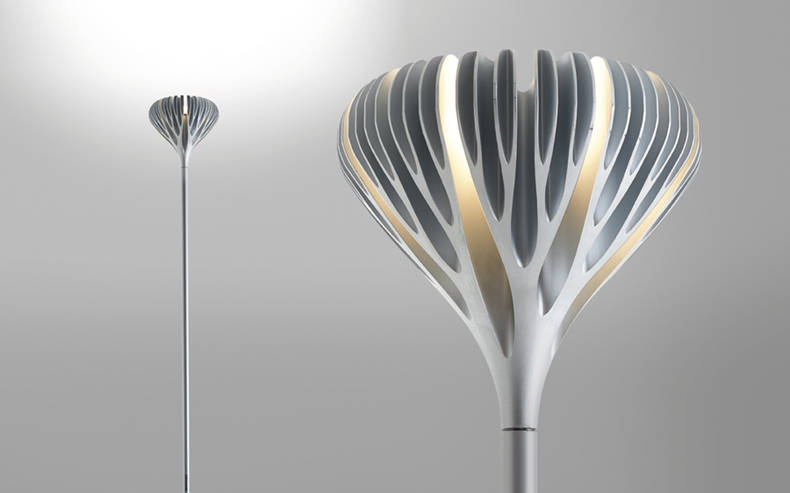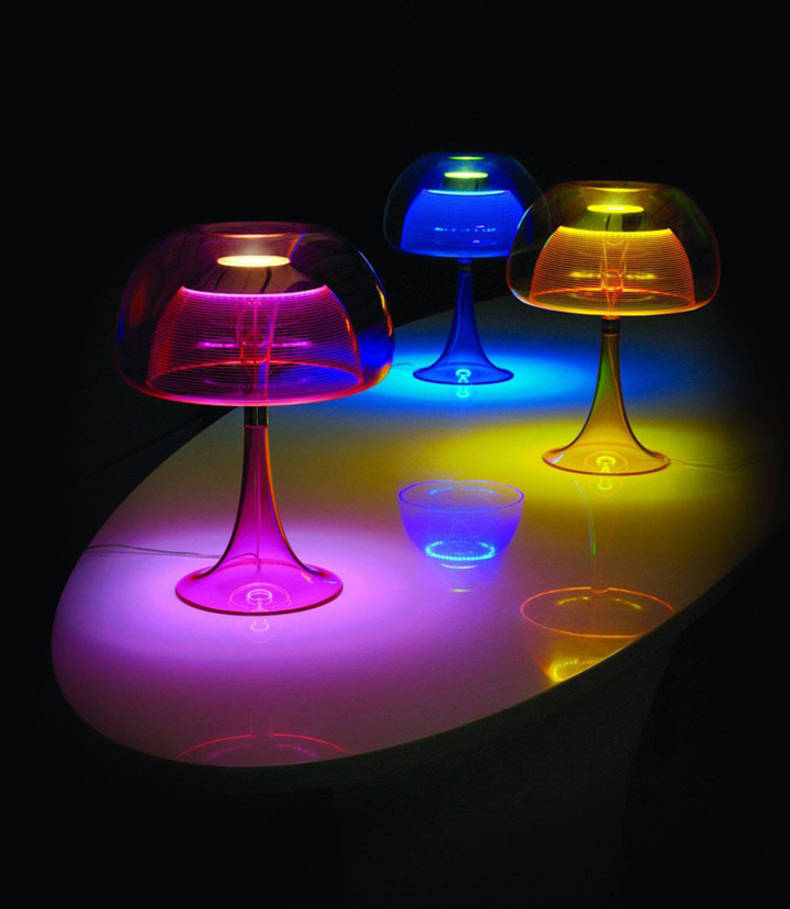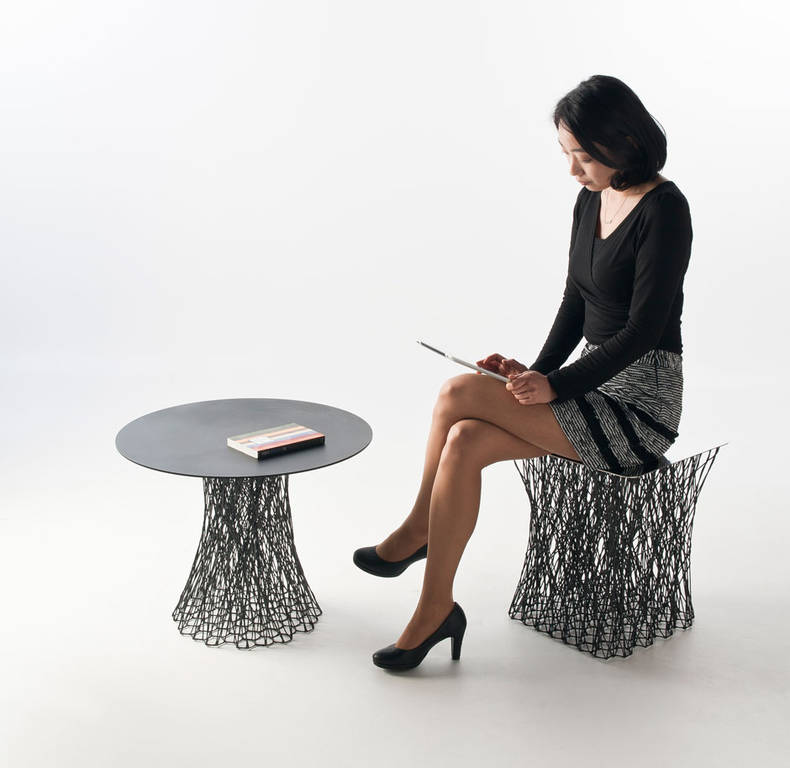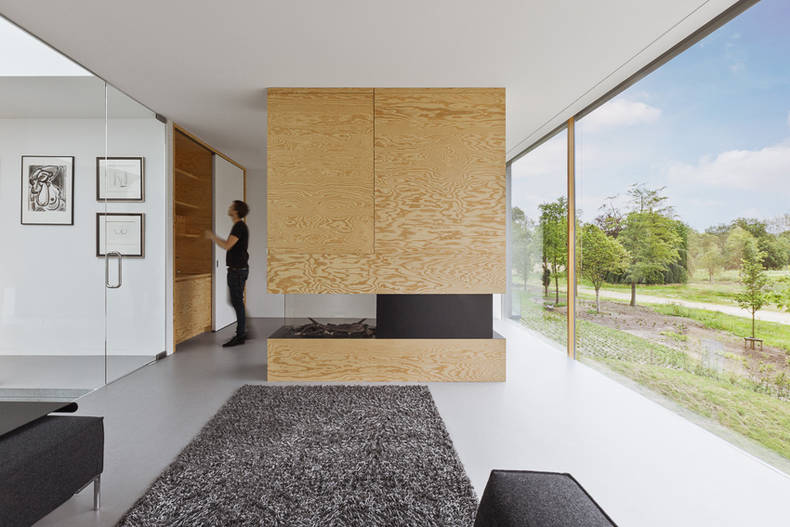Modern interior
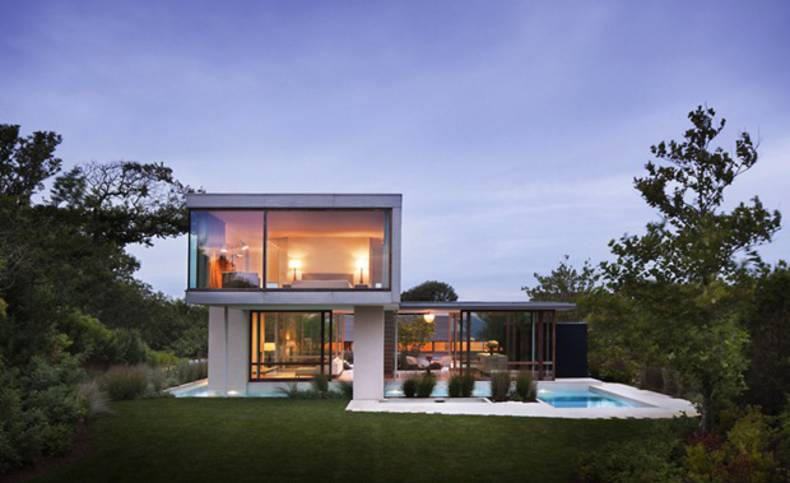
Steven Harris Architects have created this beautiful glass house design of Surfside Residence. Located in Montauk (State of New York), the mansion features four bedrooms and bathrooms. Built near the sea, it has its own access to the private beach. If you even don’t want to leave the residence, you can relax in the pool and spa area. Due to the glass façade, this ocean front modern masterpiece dissolves boundaries between interior and exterior. But of course there some private corners which are hidden from prying eyes. The modern interior is designed in the style of a beach house and you could get this house for 9,950,000$ on the Sotheby’s International website.
More photos →
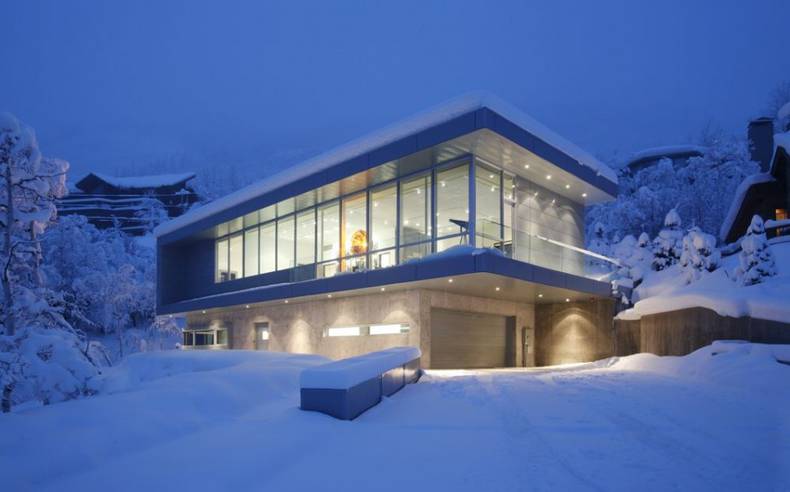
Scholl residence was built by Studio B Architects in Colorado. The customers of house are the couple who has another home in Florida. They love to travel and enjoy photography, so they wanted to have enough space for photos and different gifts which they brought from trips. Residence is large, spacious and very light. Panoramic windows allow to open beautiful view of the natural landscape, making the interior closer to nature. At the ground level there is gallery, wine cellar, two rooms for guests and a mini-spa room with massage table. The first floor has lounge, kitchen, dining room, master bedroom, a spacious balcony and small garden with access to the roof, where you?ll find a cozy terrace.
More photos →
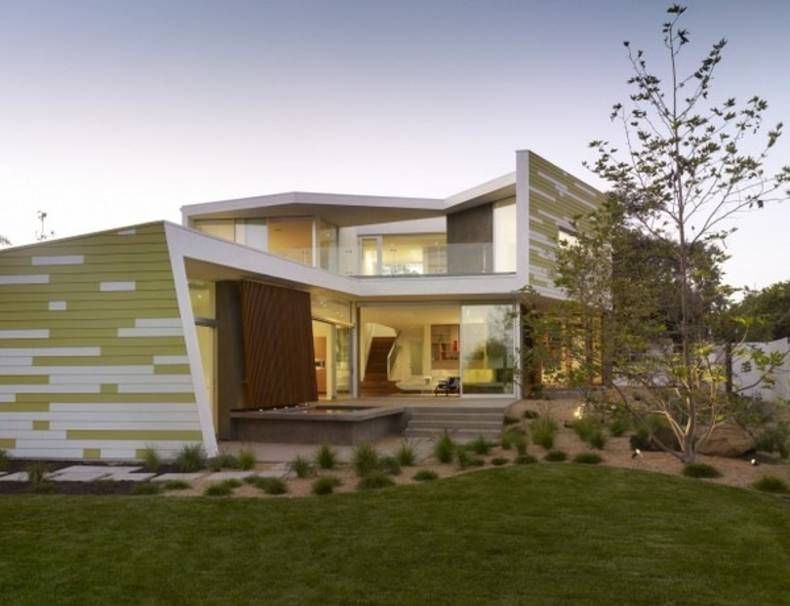
The King Residence by JFAK Architects located in Santa Monica, California. The house got its name thanks to surname of owners: Erin and Matt King. Green and white exterior imitates the dappled light through the trees. House has a large garden and patio facing the street, that is very unusual for modern design projects. Interesting feature of the residence is vertical glazing that allows reducing the need for artificial lighting and enabling ocean breezes to naturally ventilate the entire house. Most of the doors employ frosted glass, which transmits natural light while preserving privacy. There are four bedrooms with carefully chosen views in the house. As a whole this house is about communication, cool modern look and energy saving technologies.
More photos →
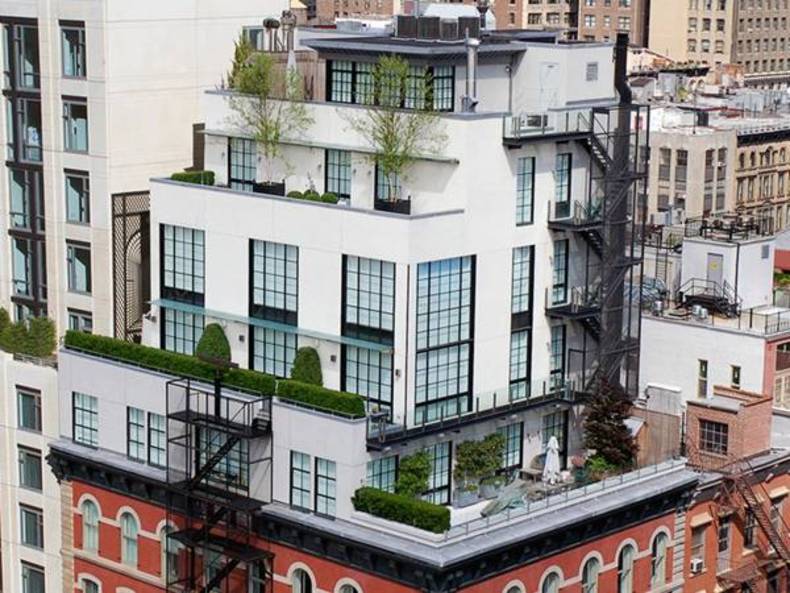
This exclusive 5-storey penthouse apartment in New York sells for $ 28 million. It located in the heart of TriBeCa and impressed with its luxury and outstanding design. Every corner of the "townhouse" has something special. Exterior features include panoramic windows, 3 large terraces plus private roof garden. So an owner can enjoy the view with amazing panoramas of the city. Floors connected by a spiral staircase made of glass and steel and private elevator. Space of 10911 square feet provides opportunities to create unique rooms in different styles. For instance a library and an adjoining lounge with a fireplace made in the classical style and the kitchen, bedrooms are the epitome of contemporary style. This luxury penthouse apartment also has its own roof gym. You see, advantages of this project can be listed infinitely.
More photos →
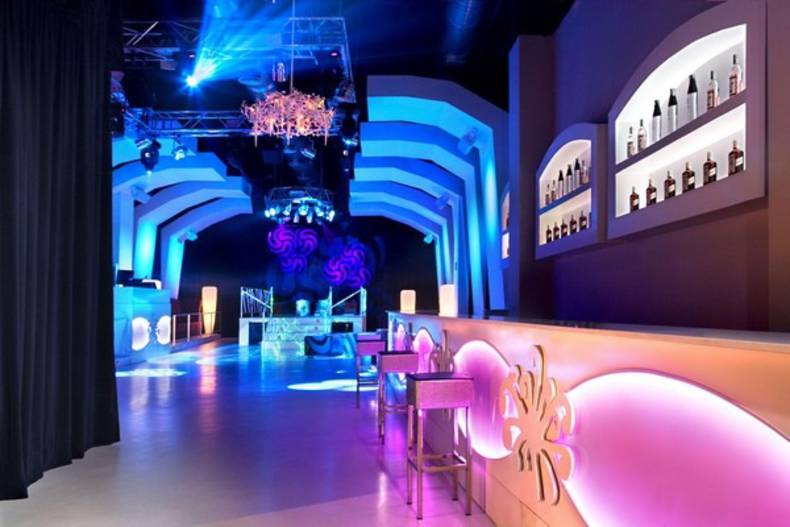
La Cova Night Club, new project from Elia Felices, located in Mataro, near Barcelona. This Dance Theatre occupies 500 square meters and includes different areas: cloakroom, ticket office, dance floor where two bars with long counters run along both side, DJ cabin and the area for the audience. The main idea of the project was to create ice cavern in the centre of the city. Decorations, lights, shapes and colors follow this theme. For instance, two enormous neo-baroque lamps hanging like stalactites. The other source of light comes from some standing vases that look like rocks emerging from beneath the floor. This is a place for meeting people and all of the space organized to move easily and communicate with pleasure.
More photos →
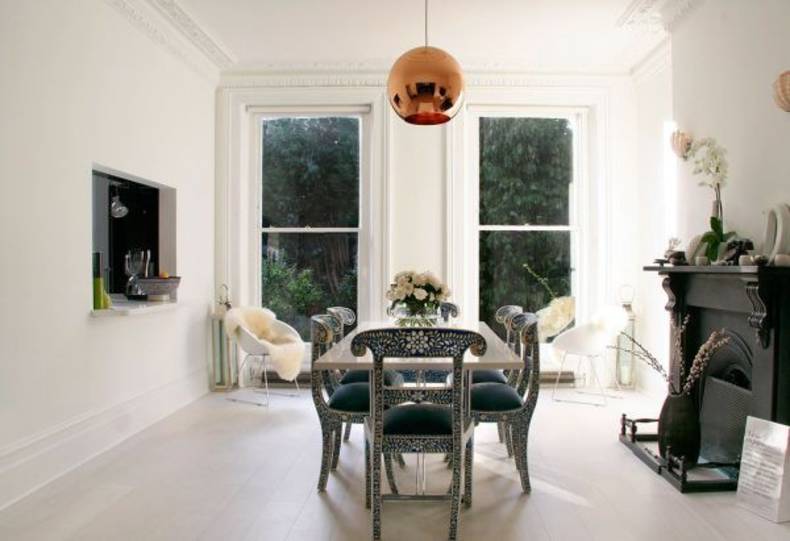
Take a guess about where this nice house is located. I don’t know about you, but I subconsciously feel by looking at the pictures that this is a British house. Maybe that’s because there is a plenty of neoclassical elements and this style has been popular in Britain for ages and still is, actually. There is a very original mixture of neoclassical and modern styles, the interior looks sober and calm. The only thing that we don’t get is how those floral-laced chairs are supposed to fit in to the interior, I guess the designers had to put that white-blue bowl in the kitchen to justify the chairs. The kitchen is rather good, black tiles contrast well with white surroundings and it seems to be very comfortable to cook in.
More photos →

Alanna Davey is a stylist and interior designer in Toronto. We already reviewed quite a lot of interior designs, like this outstanding work by Yabu Pushelberg, but this Lady’s works are not just professional, but also very cheerful and cozy. You would never be unhappy while living in such a bright residence. She uses a wide variety of tricks and styles, absorbed from many cultures, ranging from neoclassical style like the one on the last picture, to the modern cozy style. We also loved some of the furniture on those pictures, like this original stand on the third picture.
More photos →

