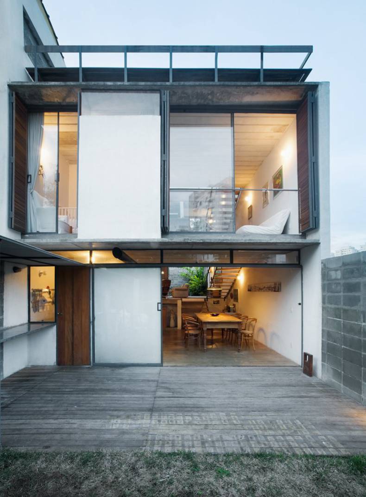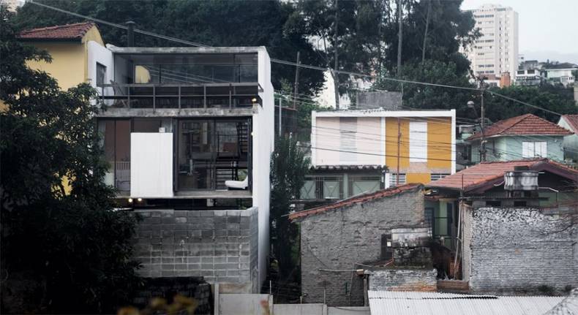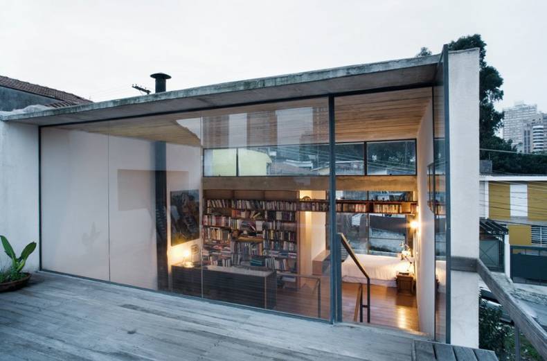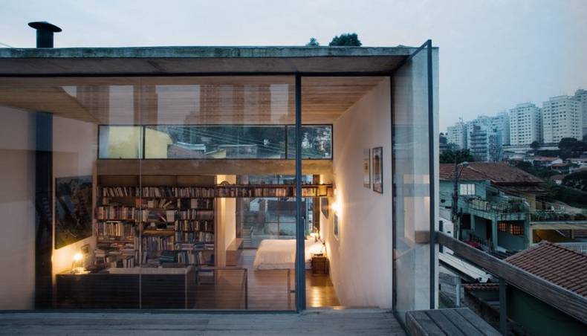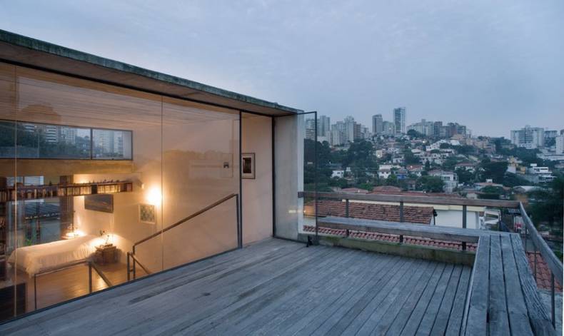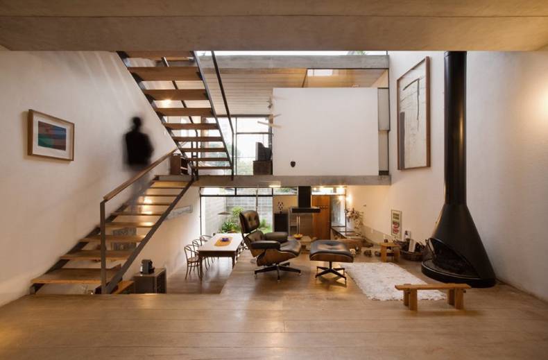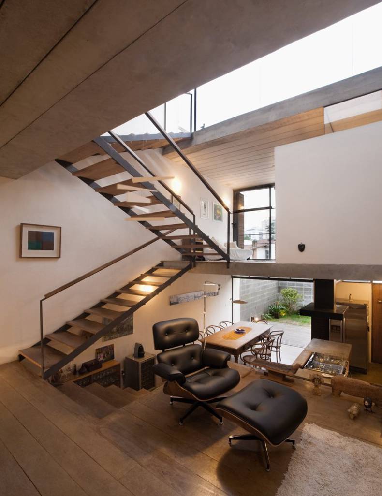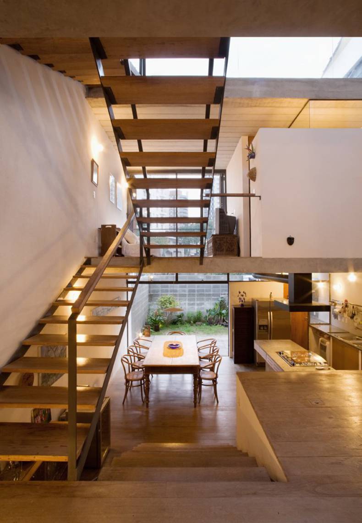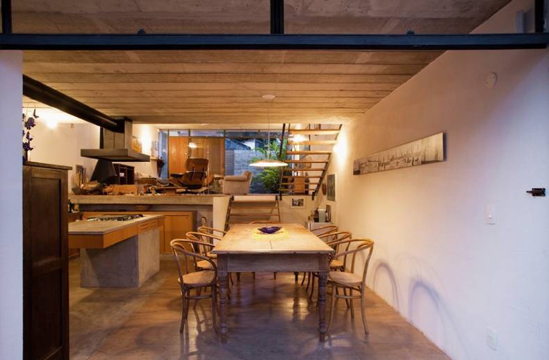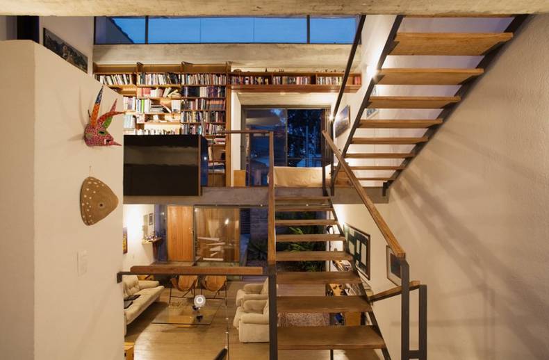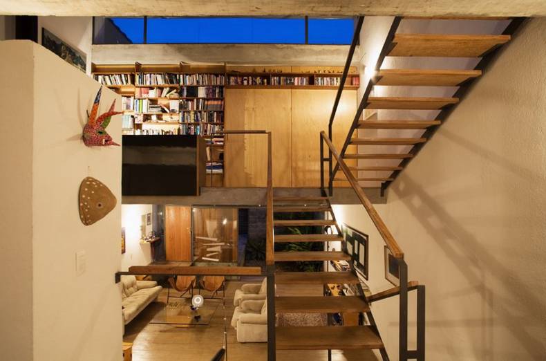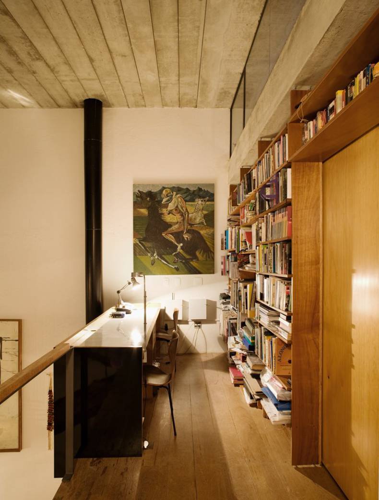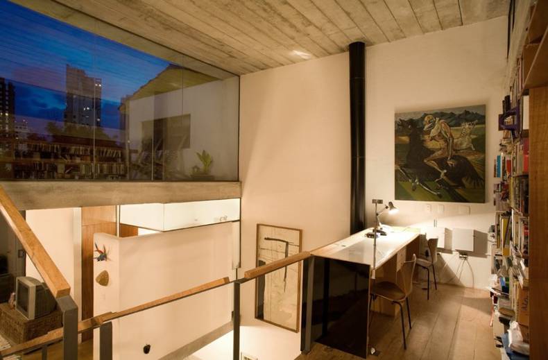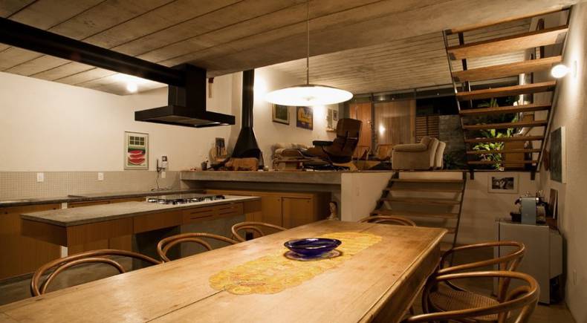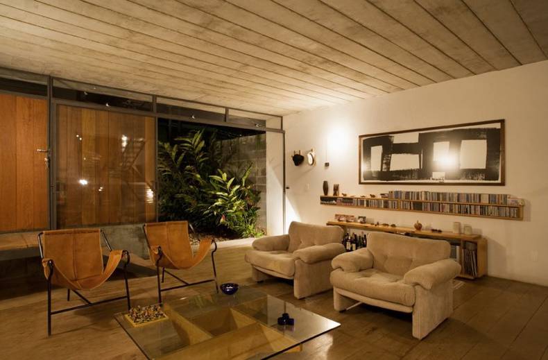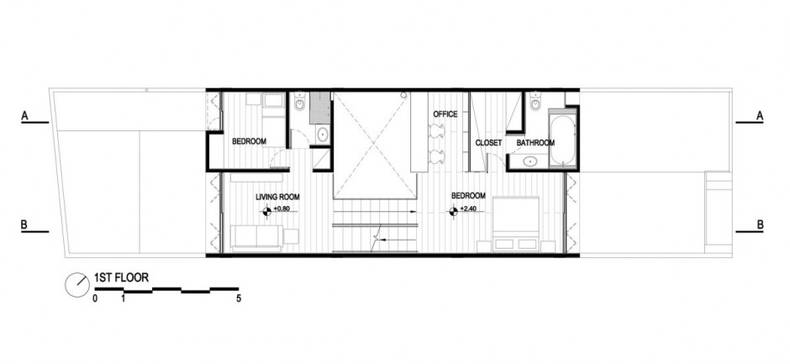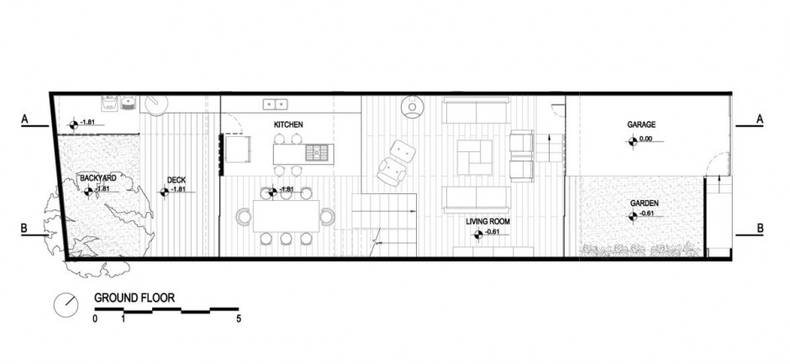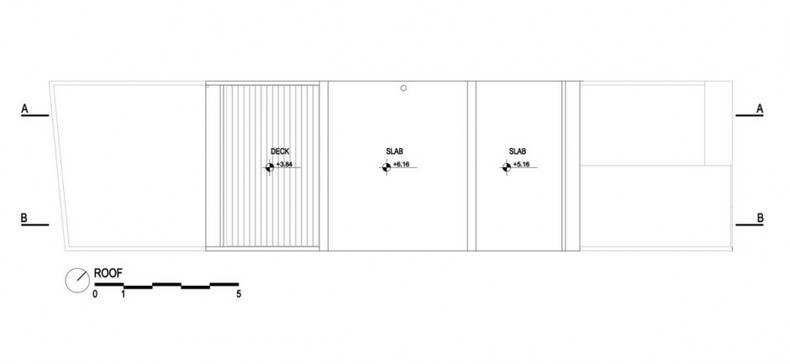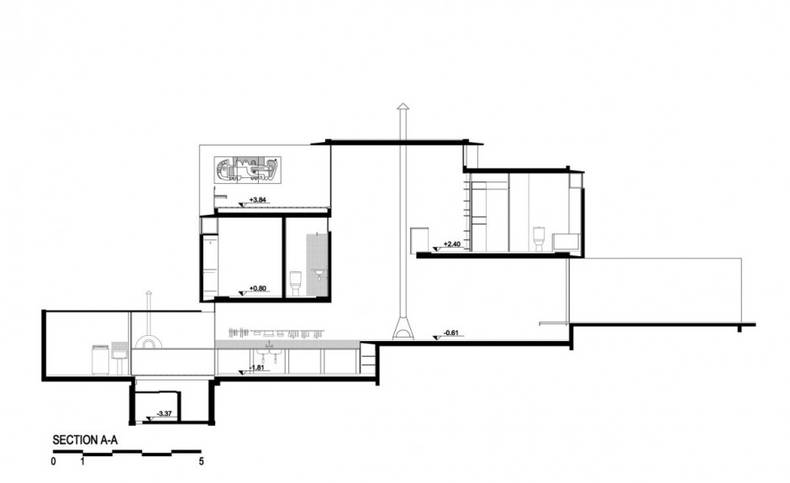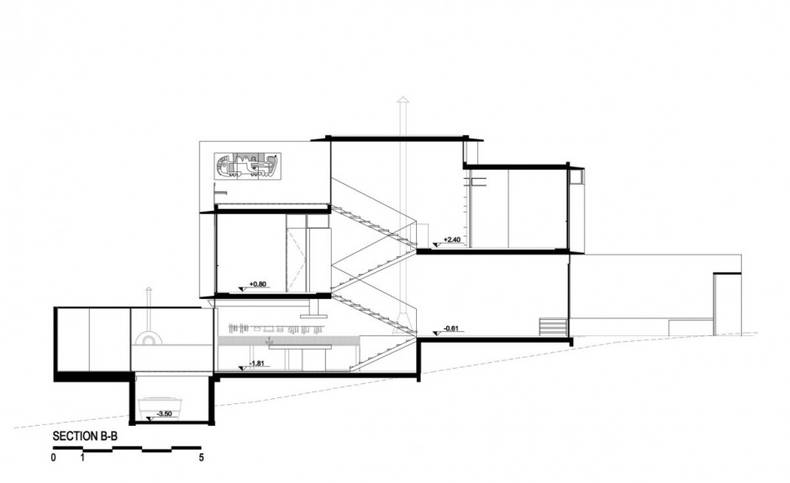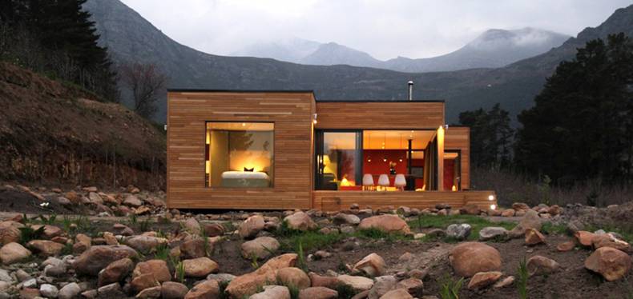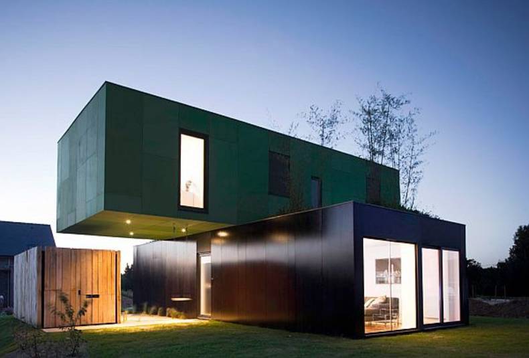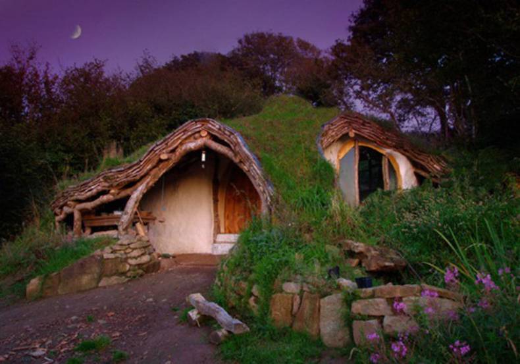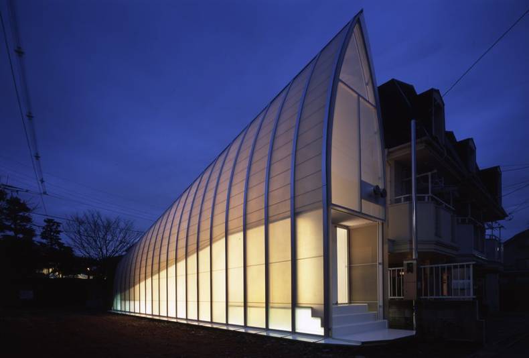Juranda House by Apiacás Arquitetos in Brazil
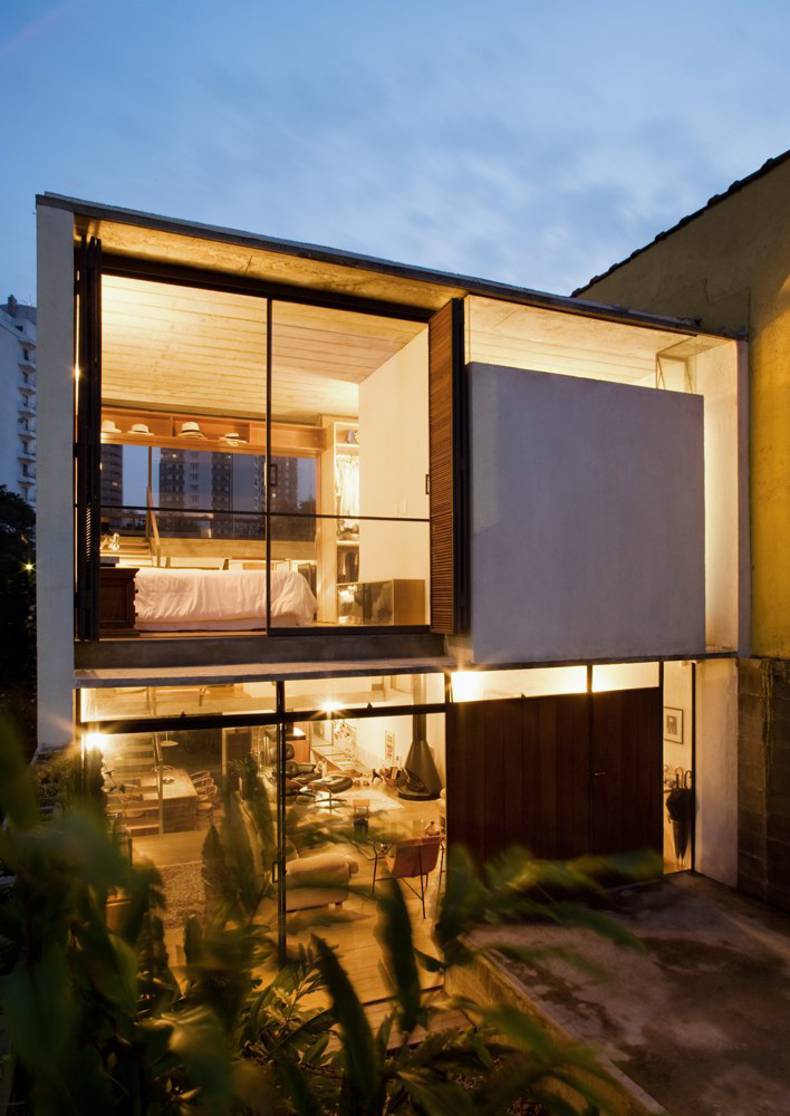
Apiacás Arquitetos studio has completed the Juranda House, located in Sao Paulo, Brazil. On the narrow urban plot with dimensions of 6 x 24 m the house is straightened up. The total area of ??residence is 150 sq.m. The terrain has led to differences in the levels from the road and back yard, so the building was distributed over half levels, separated by a three storey void which contains the staircase access to the floors. The main goal of the architects was to make the house as spacious and open as possible. It was achieved due to the glass facade and an open plan. The absence of a clear division of the floors gives the impression of one large room. But in fact the house is very functional. On the first floor there is a living room, dining room and kitchen. Three bedrooms, two bathrooms, office and terrace are placed on the upper floors.
