Affordable house
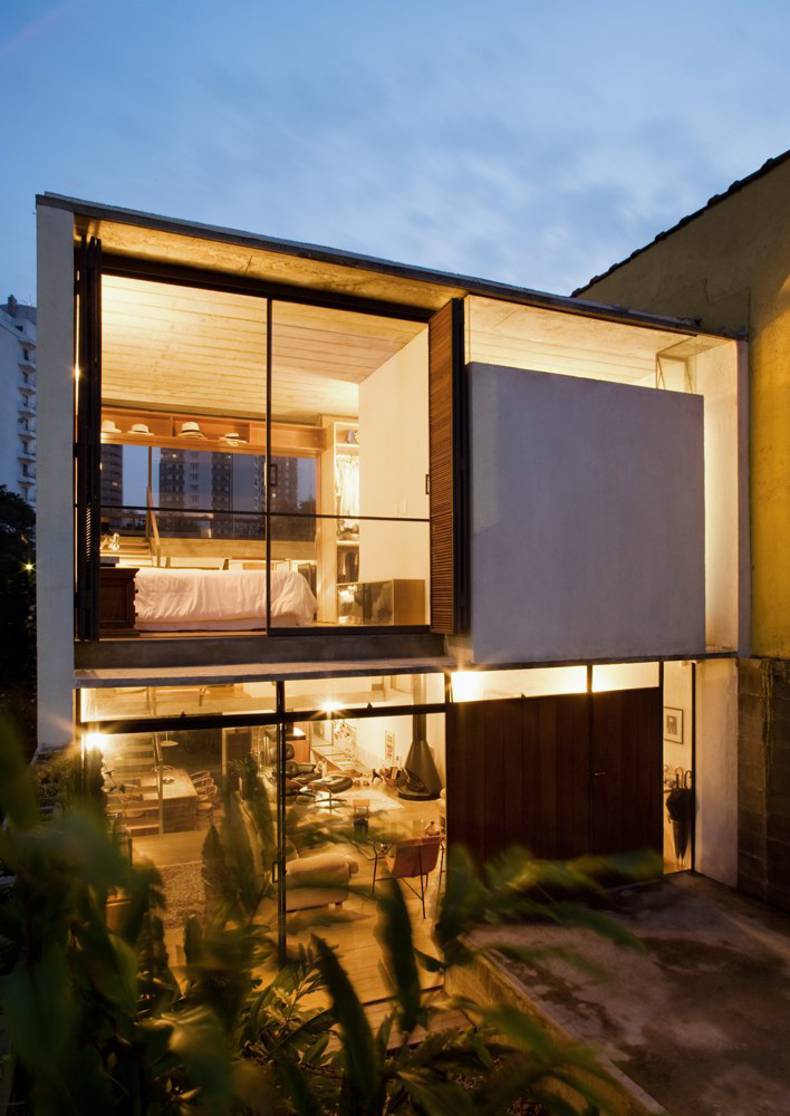
More photos →
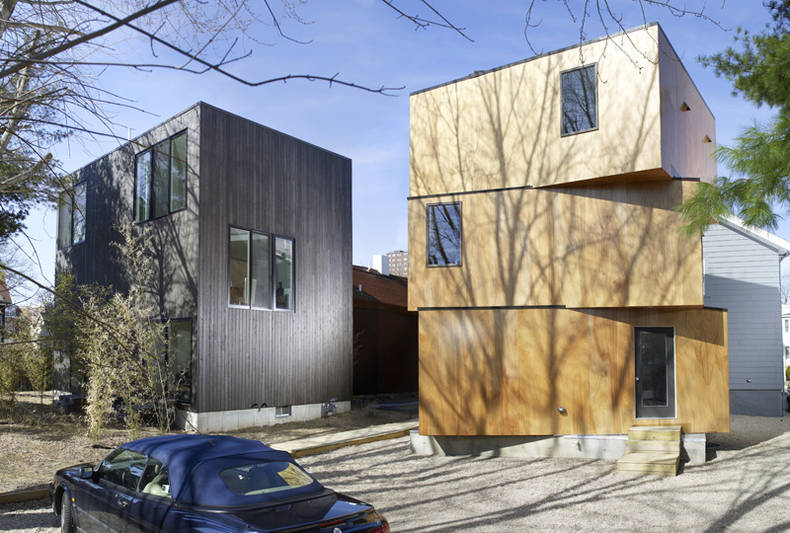
This unusually composed house in the USA was designed by Chaewon Kim and Beat Schenk from UNI Company. It looks very simple and resembles three huge wooden boxes or some pieces of furniture put one onto another. Three rotated 16-by-22-foot boxes with four-corner-skylights give rooms natural light with minimum windows and maximum privacy. Each level is rotated in unusual way. The exterior is finished in marine plywood often used in ship-building. Oak plywood is also used in the interior of the second floor while the ground one is finished in marble. So being minimalist looking in the whole, XS house has a different look at each of the floors. One more interesting detail is the wooden stairs that threads through the space.
More photos →
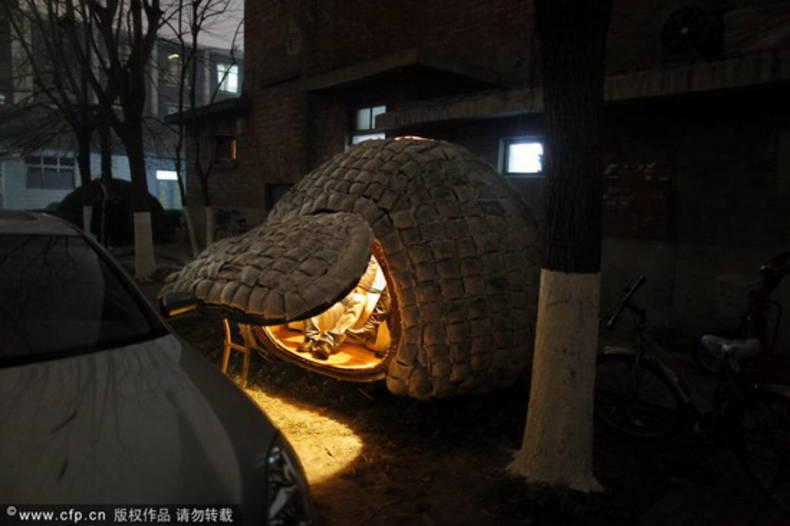
Egg House is a mobile home on wheels that can be parked anywhere. The basis of the structure is a bamboo carcass, which is covered with bags of grass seeds. They protect the dwelling from different weather conditions. Moreover, these bags are able to ensure good sound insulation. The owner of Egg House, a young architect from Beijing, doesn?t care that his house can accommodate only one bed, 2 bedside tables, lamps with solar batteries and water tank. He is a creative person and appreciates time that he can spend at work or with friends. For him, this lodge is a real paradise. At that he has spent only $1000. Via
More photos →
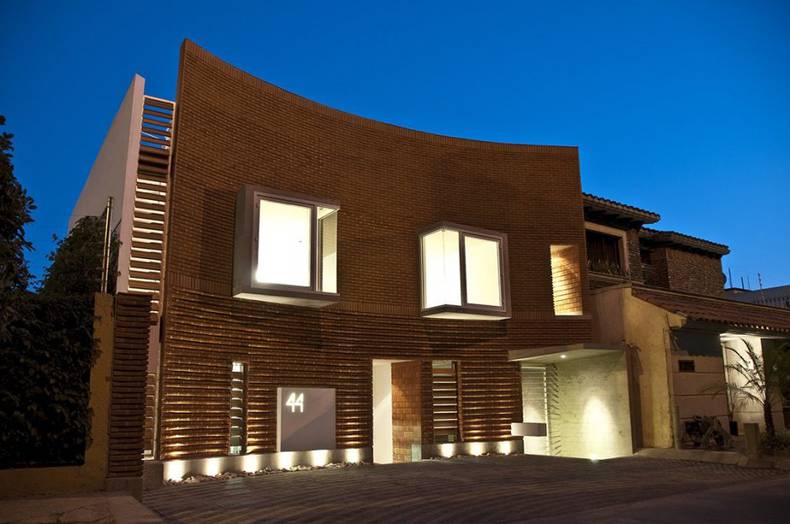
Valle House is a house, built in the Valle House in Mexico City, by specialists from Materia Architecture. During the construction of this house were used simple and affordable materials that look quite unusual and bright due to modern architecture. The design of the house seems a little heavy and even large windows are not allowed to make it a little lighter. Looking at this residence you can feel a certain national spirit, and the house seems not only modern and functional, but also original. More open part of the, faces the inner courtyard, becomes a continuation of public spaces, a place where you can relax and be outdoors in good weather.
More photos →
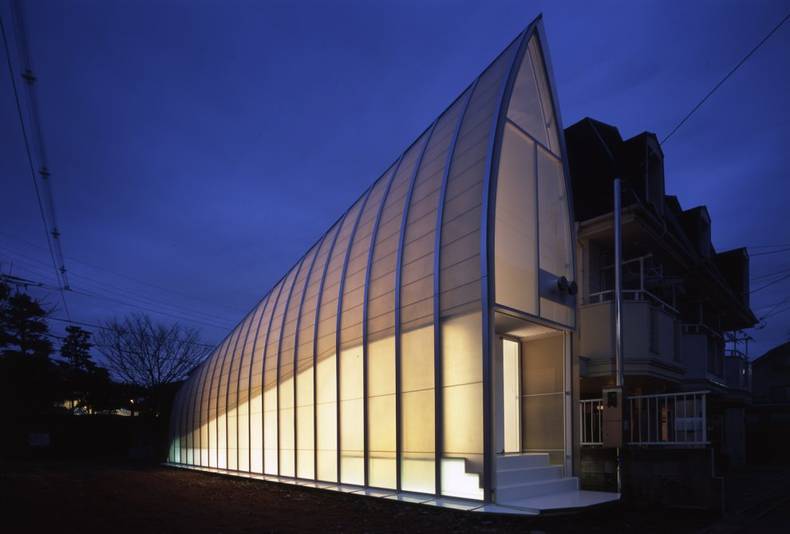
The shortage of land in Japan makes compact house design more and more popular. Yasuhiro Yamashita, the architect behind Atelier Tekuto, has shown his sight of compact house in this Lucky Drops project. It was built with extremely tough limitations – it had to be compact and yet comfortable, look good and provide maximum space for living. Most of the living areas are buried underground since the 0.5 boundary rule is not applicable there. Specially treated stainless steel sheets are used for the basement walls to lower the cost and more importantly save space on the wall thickness. The visible part of the house has translucent walls, letting a lot of sunlight in.
More photos →
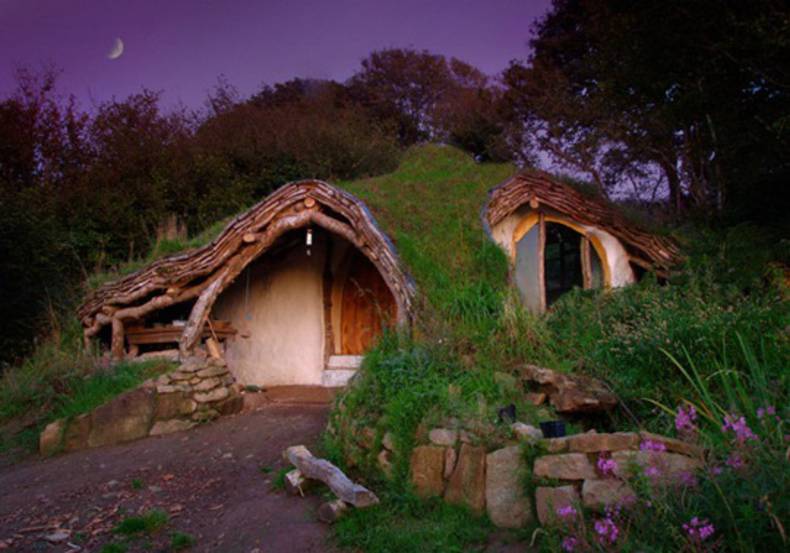
Isn’t it great to live in the house that you built with your own hands? When you are your architect, you put your soul into your house design and make everything exactly how you want it to be. It’s also the best way to save money. Simon Dale and his father in law built this beautiful house in Wales by themselves and only a little help from their friends. It seems that they mostly used the materials found on the building site – the cost of construction is approximately 3000 pounds. Look at how cozy and unique this house is – the hobbits would love to live there. The house makes Simon’s family feel as close to the nature as possible and it has minimal visual impact being dug into the hillside.
More photos →
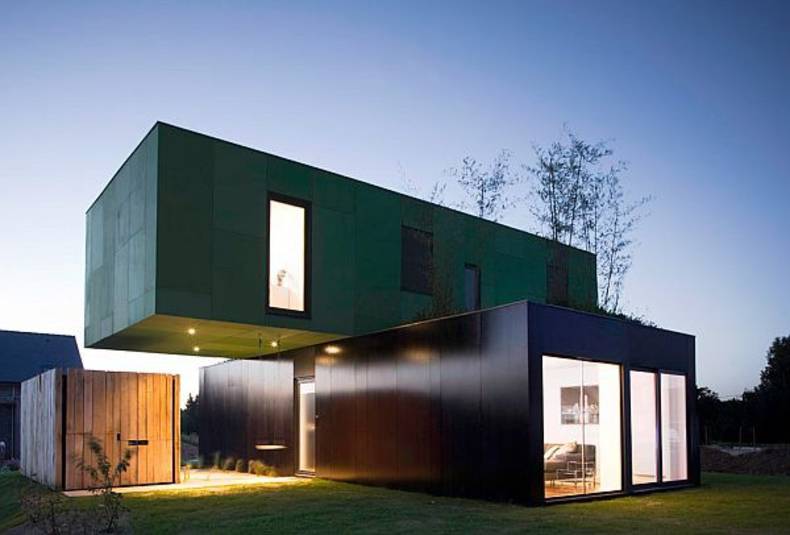
CG Architects designed this house composed of two container clad laid crosswise in Pont Péan, France. The home is elegantly balanced and maintains a small footprint. The modern residence is clad in a low-maintenance material for a sleek finish, while the inside is simply furnished and bright. The first volume is grey while the other one is of green colour. Near the house you will find one more building made of wood. This combination of colours looks very natural. There is a cozy living area inside the house. The interior is rather bright. Living in this house you will also have a space for planting greens by means of the green roof. The house reminds of the previously reviewed Bright Container House by Jure Kotnic Architect.
More photos →
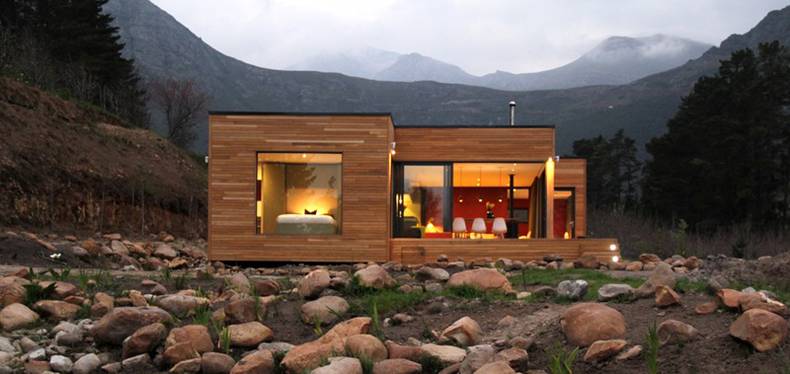
This contemporary compact house is located in South Africa. It was built in about 4 days and at quite a small price. Impossible? Not with the new Ecomo technology of modular construction which allows to build the house in any place and of any size using as many modules as you need. The modules are custom made and mostly of wood so the resulting houses are green to the environment not to mention the solar panels on the roof. During the summer or in the hot geography this house is absolutely autonomous and doesn’t even needs the power line. Building a house from blocks affords high efficiencies – there almost no waste, eliminating of which is usually expensive. For more information check out the Ecomo’s web site here.
More photos →
















