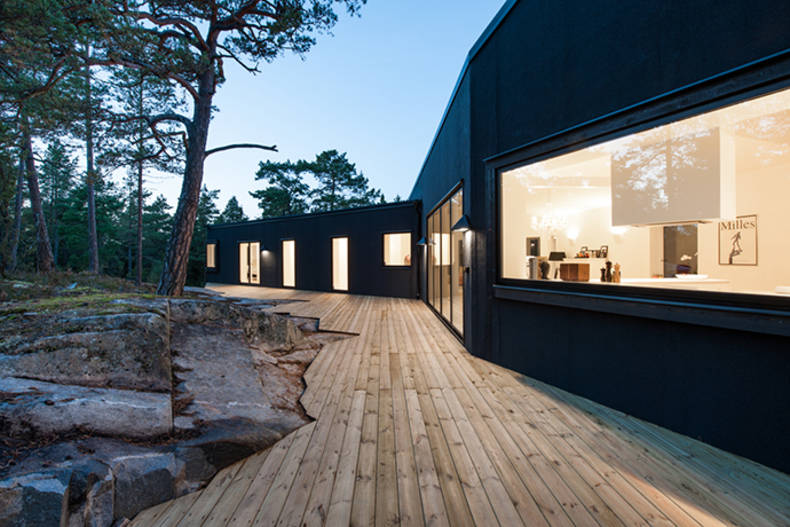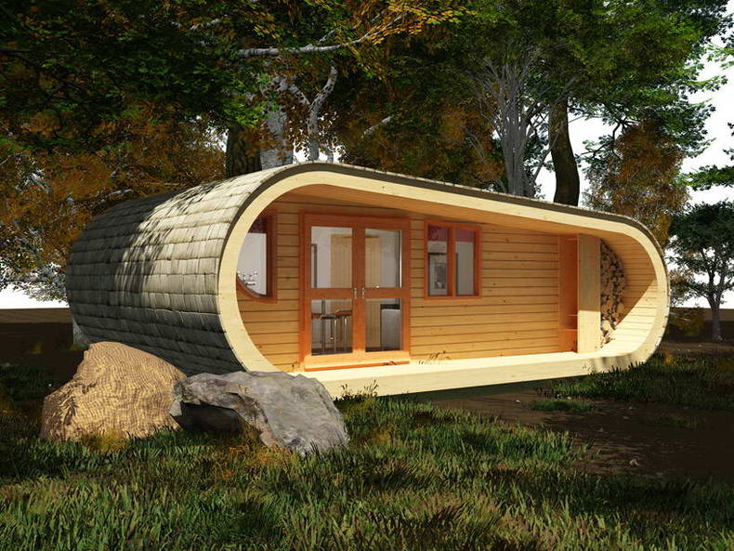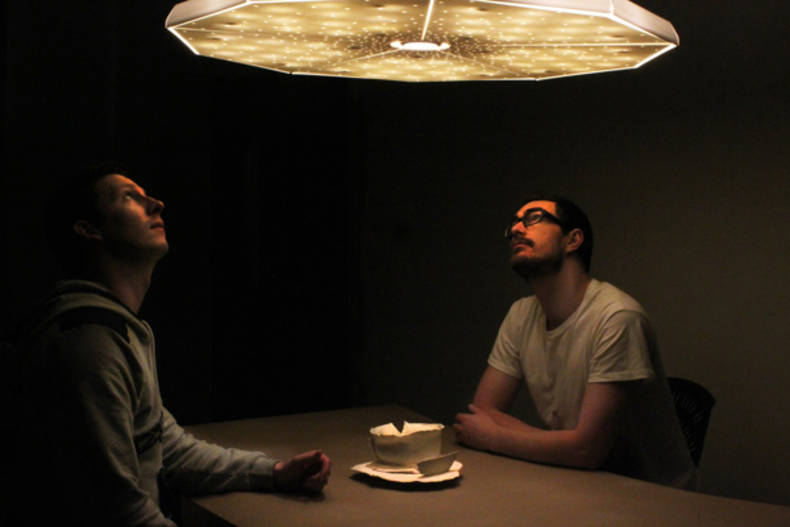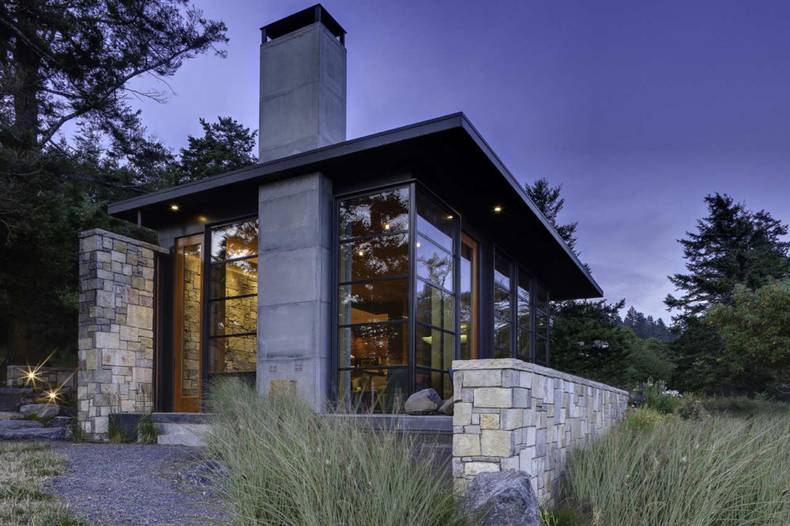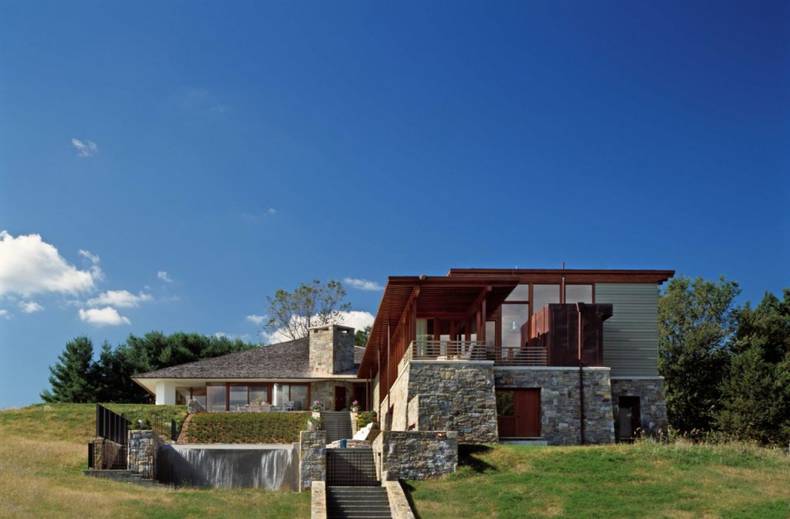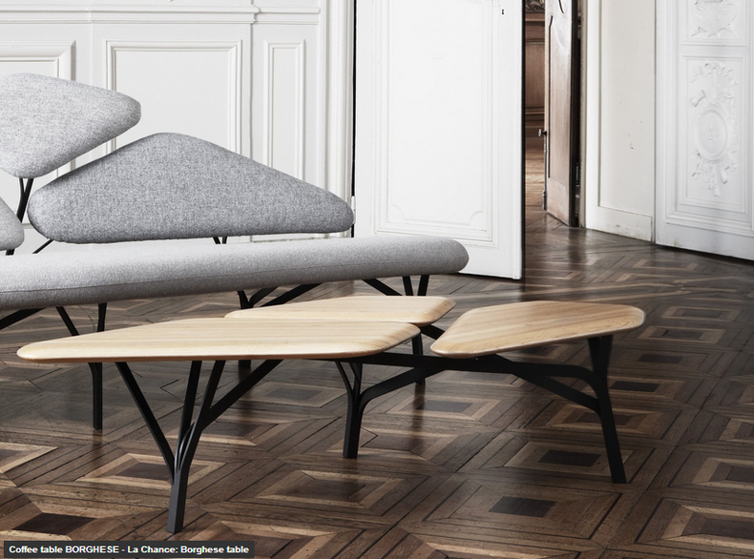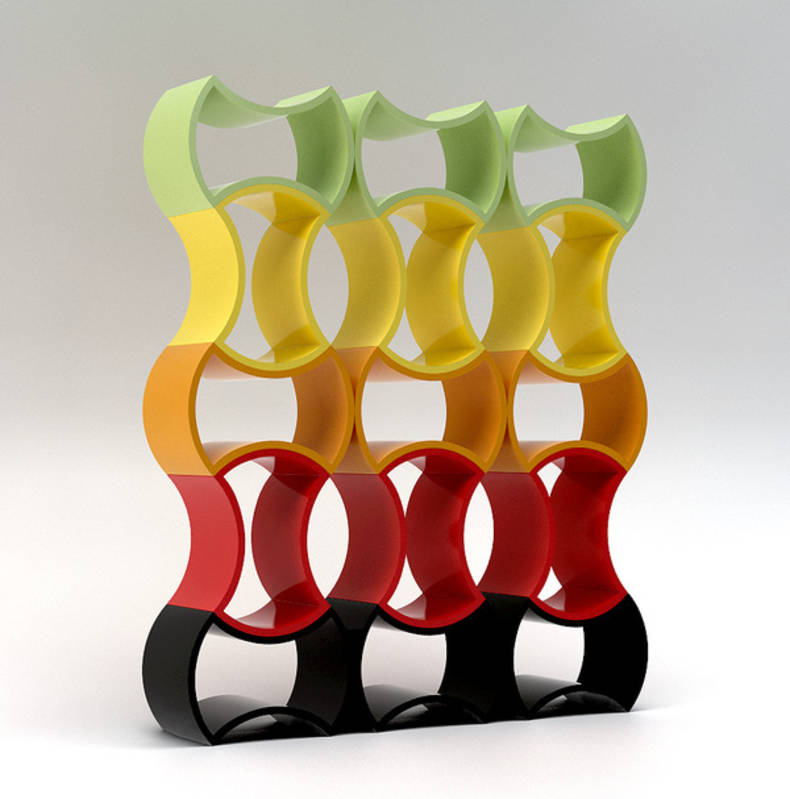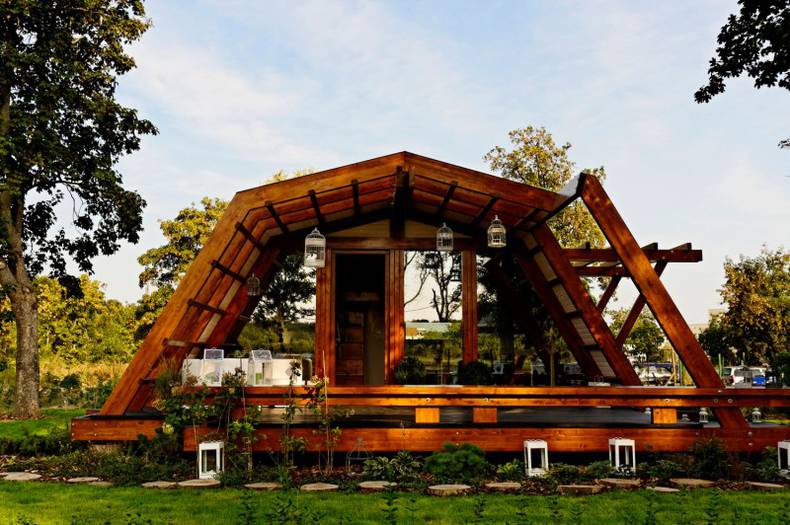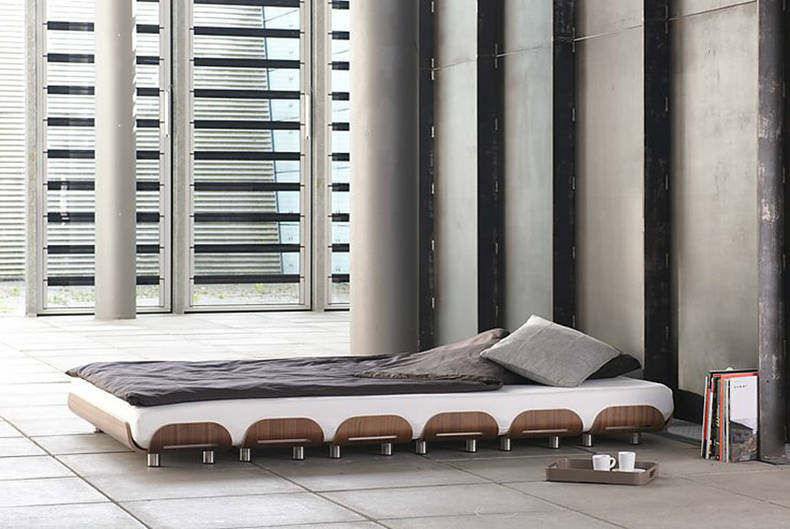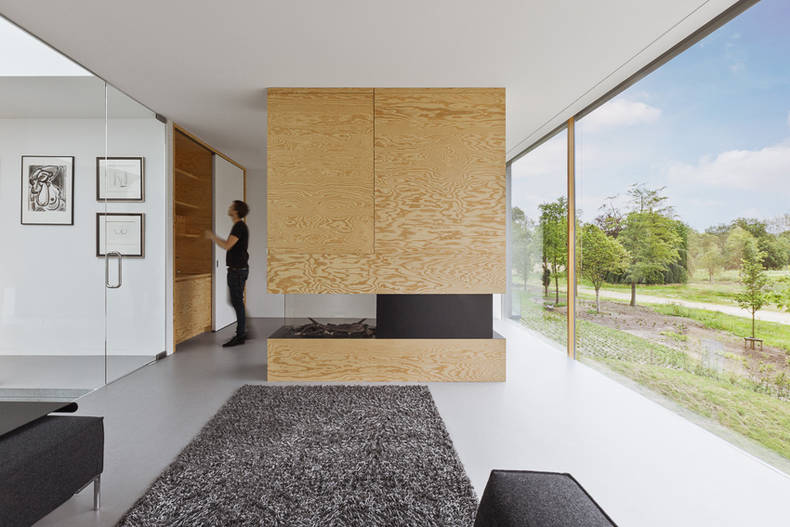House of blocks
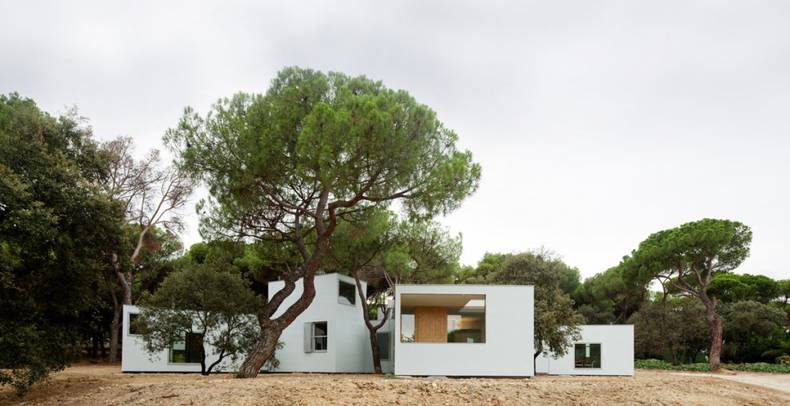
This home on the outskirts of Madrid was really difficult work for architects - FRPO (Rodriguez & Oriol Architecture). The main complication of construction was that the MO House had to be built amongst the trees. The difficulty was increased by the difference in height of levels in the natural landscape. As a result, the construction consists of simple forms, woven with each other around the trees into complex geometry. As for material, at the beginning there were some poor technical solutions with using of steel skeleton and concrete slabs. Then it was found that the lighter system assembled in a more accurate manner would be more appropriate. Finally, a cross-laminated wood panel by KLH was chosen as main material. The wonderful design solution allowed the nature to remain intact.
More photos →
More photos →

