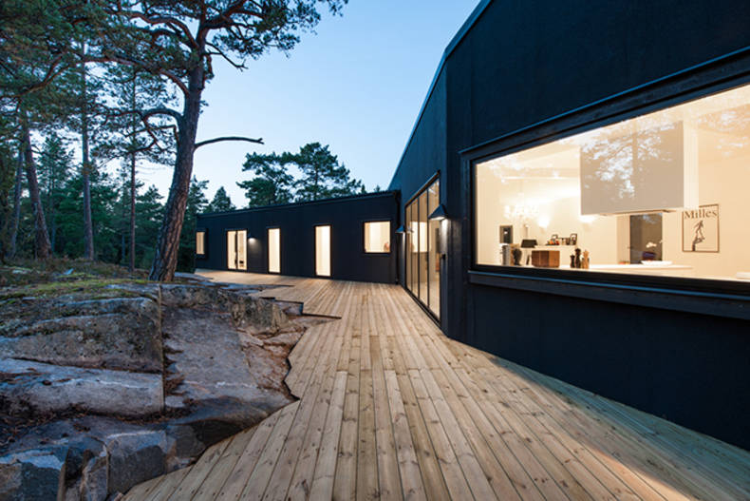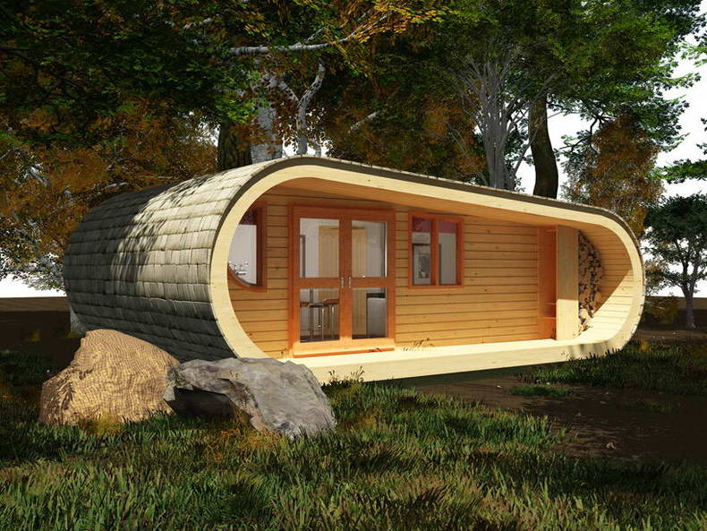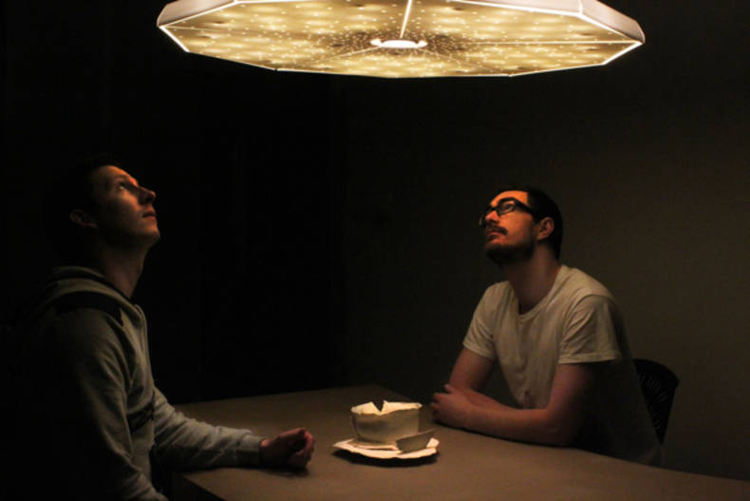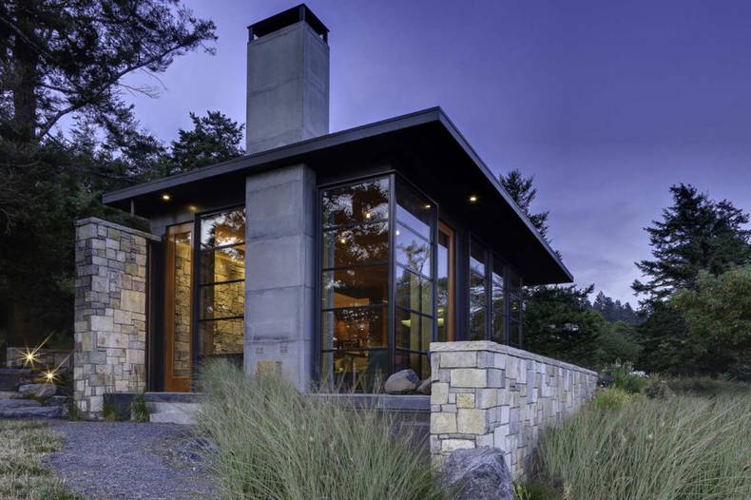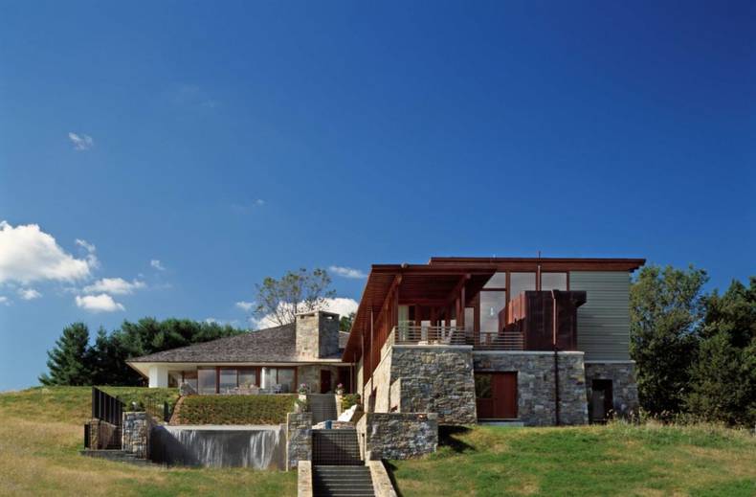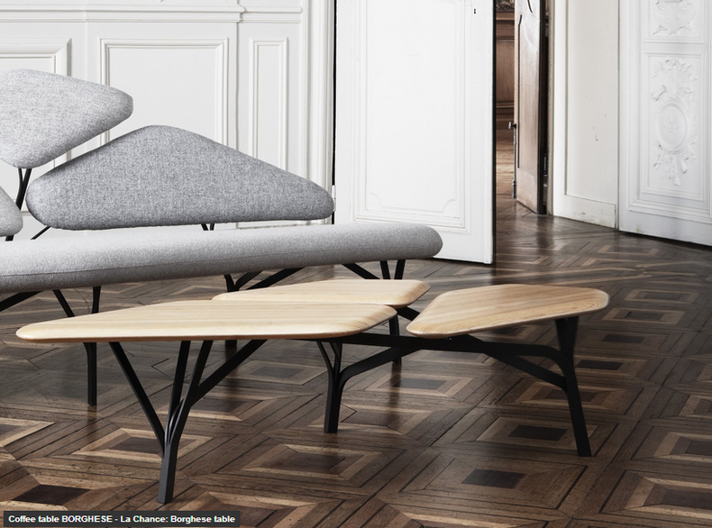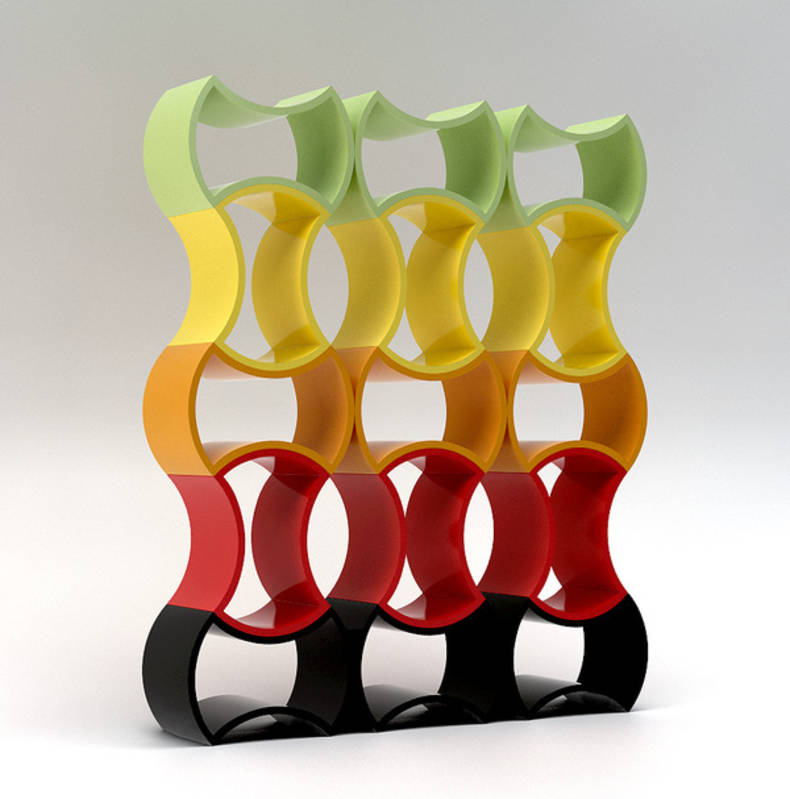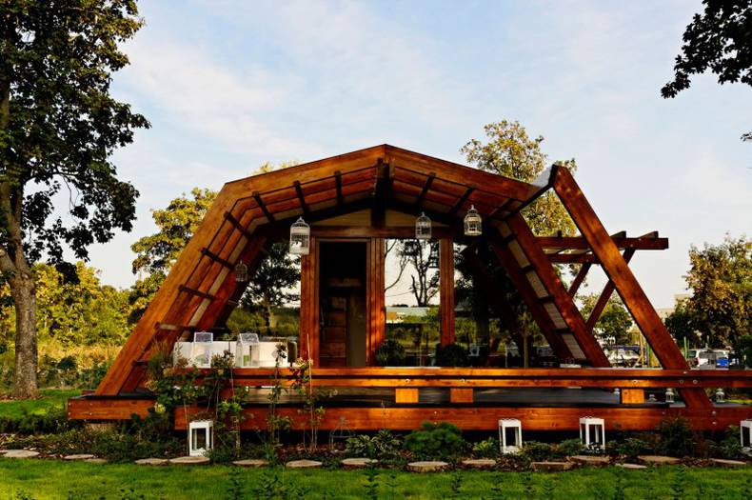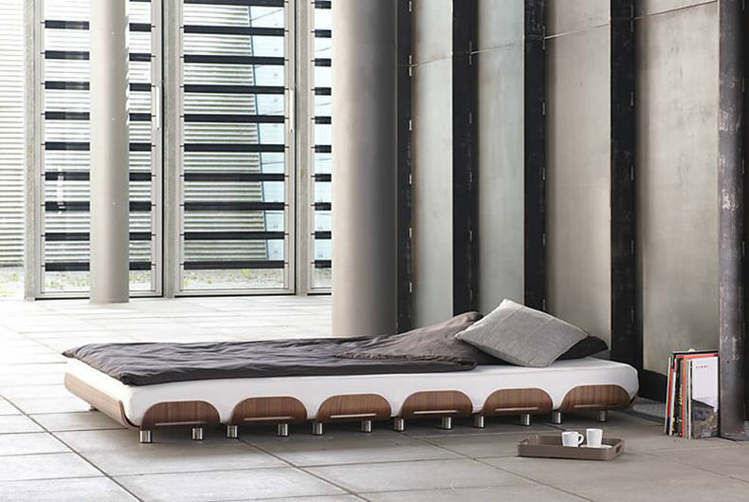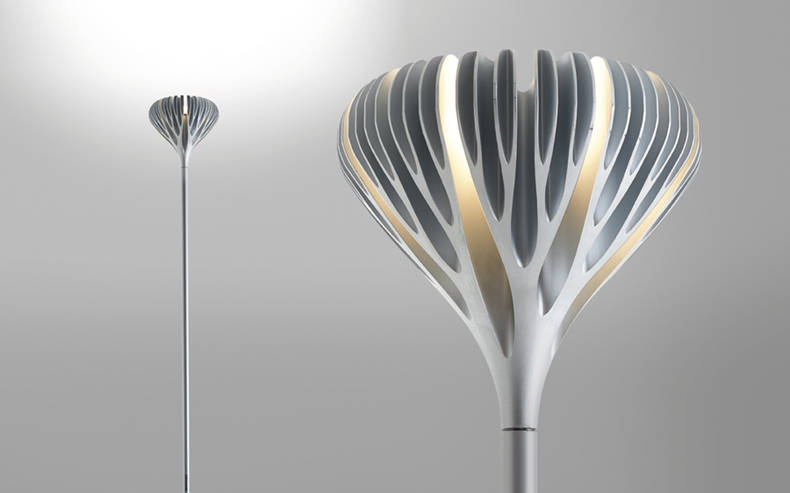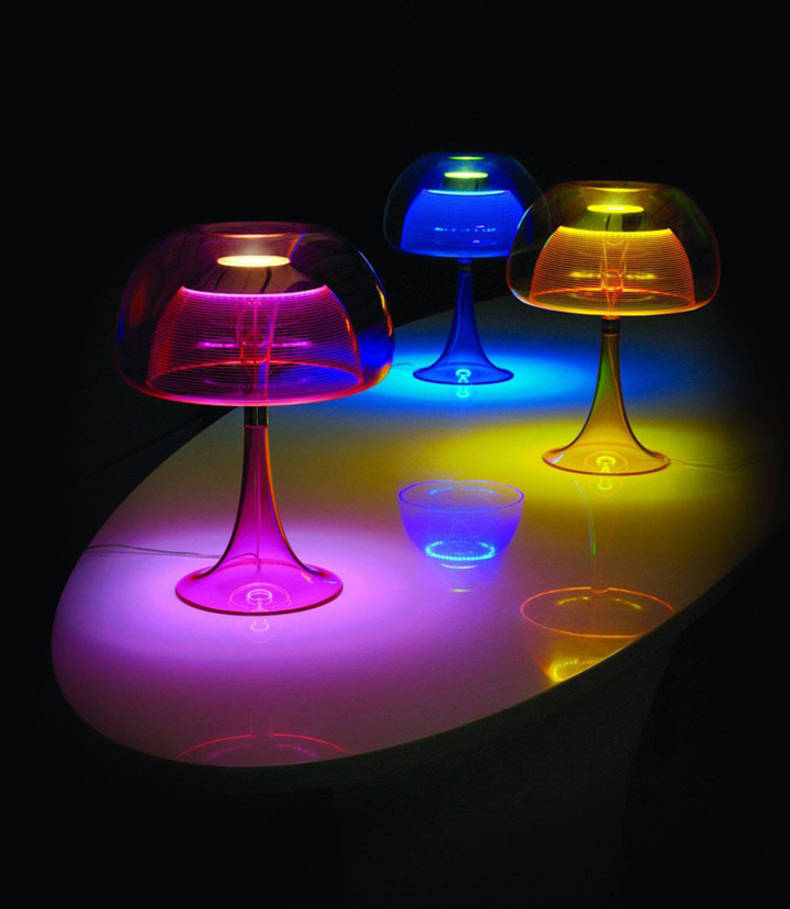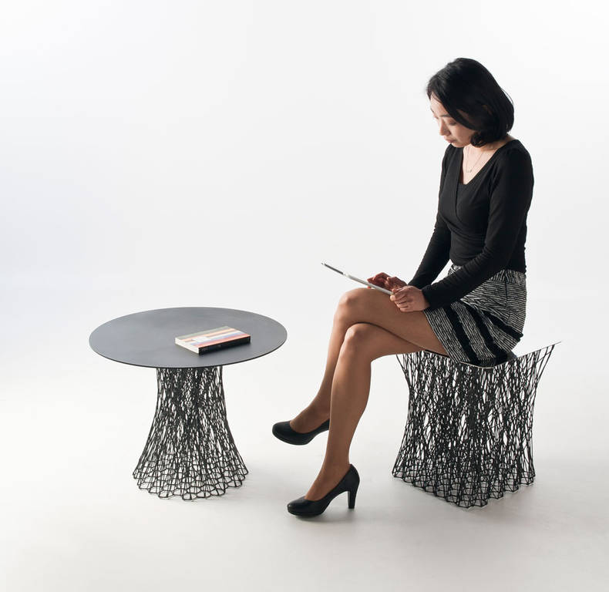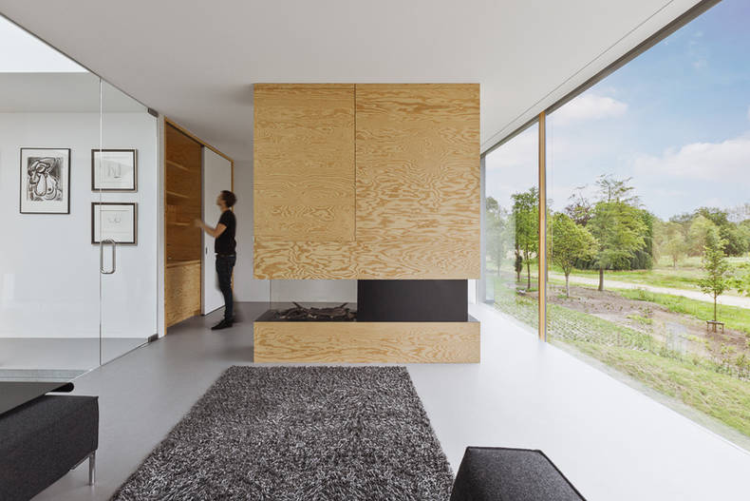Seaside house
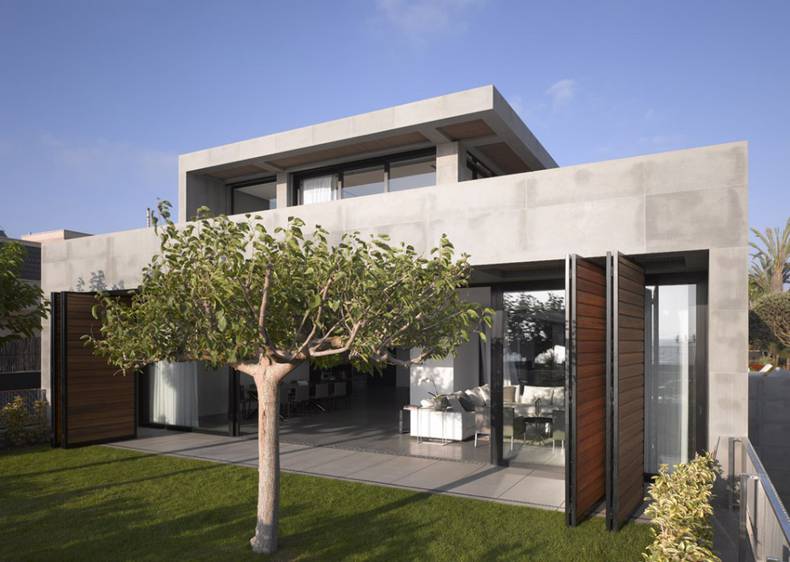
Herzelia Pituah House 4 is a large contemporary retreat, designed by Pitsou Kedem Architects near the Mediterranean coast in Israel. The house provides high connection with nature and the nearby beach due to extensive glazing and a large number of open areas to spend time outdoors. Structure of the house is made of concrete and wood with lots of glass. Its interiors are bright and open with modern furnishings and a clear separation between entertainment and private areas. The open living plan allows not only to enjoy the beauty of the sea shore from inside the house, but also gives to the exterior of the house a very unusual charming look, especially during the night when all that is going on inside, it becomes visible from the outside.
More photos →
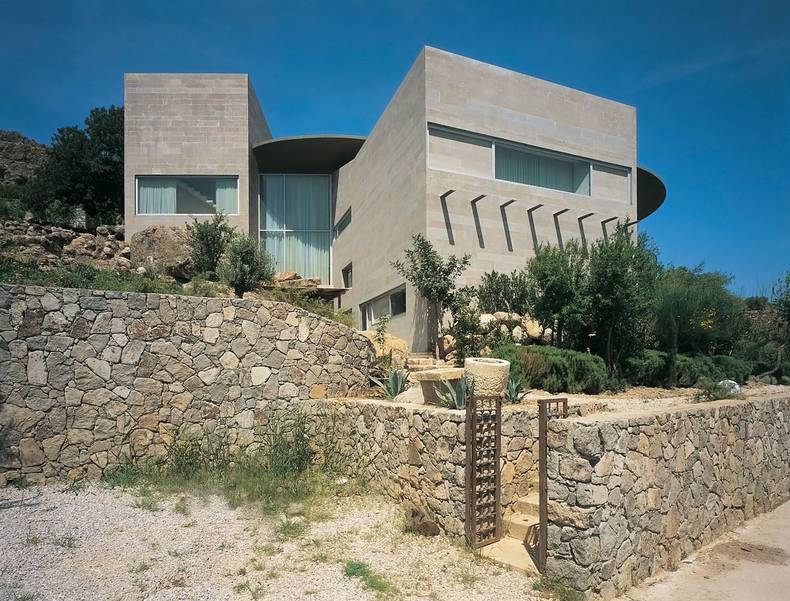
This unique house is located in Bodrum at the Southwest of Turkey. It was built by probably the most popular Turkish design studio – Global Architectural Development. The architecture of this house is outstanding, especially considering how many limitations the creators had to work around to implement the original design idea. The local authority restricts buildings larger than 75 square meters, which is why this house actually consists of three separate buildings connected by the central hall and that’s where the name comes from. The central lobby has floor to ceiling windows, providing it with panoramic view of the surrounding landscape and the bay. This is a very nice solution that sacrifices nothing to the obsolete architecture laws. Another lucky finding of this house is a roof covered by rainwater collectors, that make it look tremendous and of course in many cases make the external water supply unnecessary.
More photos →
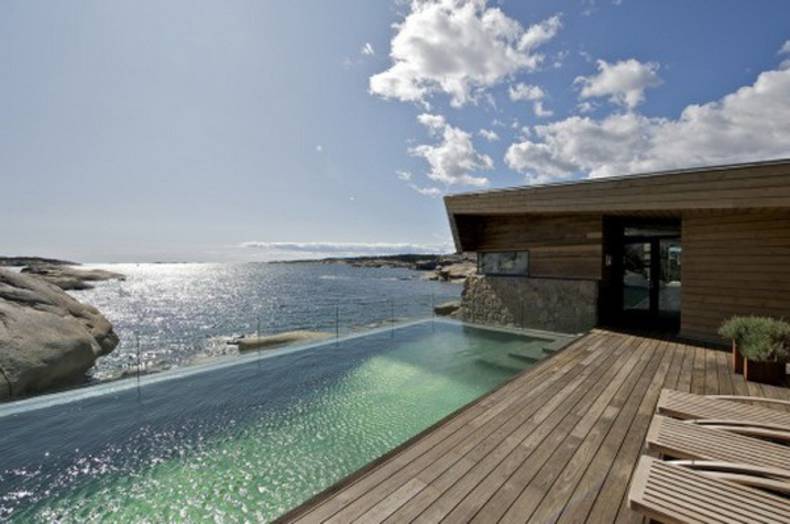
This unique house is located on the coast of Vestfold in the southern part of Norway. It was built as a summer residence and blends with the landscape greatly. Truth to say, it’s difficult to imagine that modern comfortable house could be situated on a terrain surrounded by rocks, but the designers from Jarmund / Vigsnæs AS Architects MNAL have implemented this idea. The house and terrace are partly built upon existing stone walls, other parts of the walls are made of stones from the blasting on the ground. The exterior is clad in wood and stone. As a whole, the house impressed us by its contemporary look, stylish pool and terrace which offer fascinating views of the water and rocks.
More photos →

