Posts by Lana
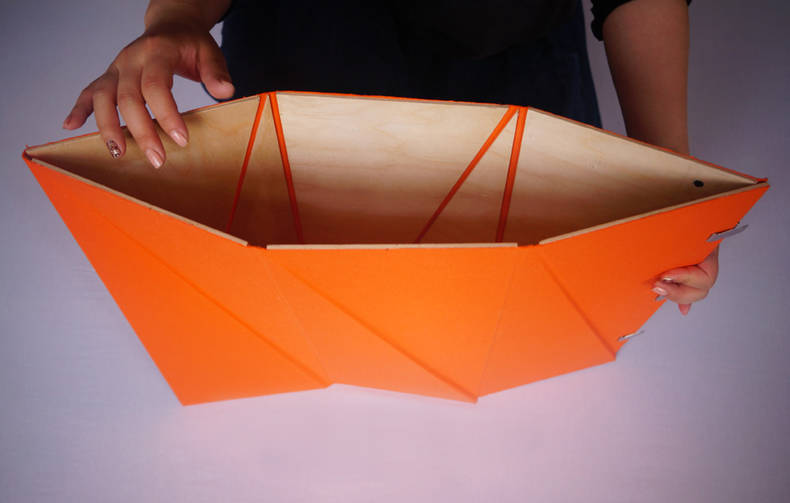
It is popular now to have furniture that can be folded as a constructor. These floor boards by Ying Zhang and Ida Thonsgaard can be easily transformed into a chair, a table or whatever else. The procedure is the same as manipulation with a paper, folding and unfolding it into different shapes. When folded, it is a common piece of furniture with a usual functionality and very lightweight. When unfolded, flat pieces of board with a help of special clips and small magnets can be joined together in any desirable length and width. Bright colors and patterns make the furniture stylish and a bit childish.
More photos →
More photos →
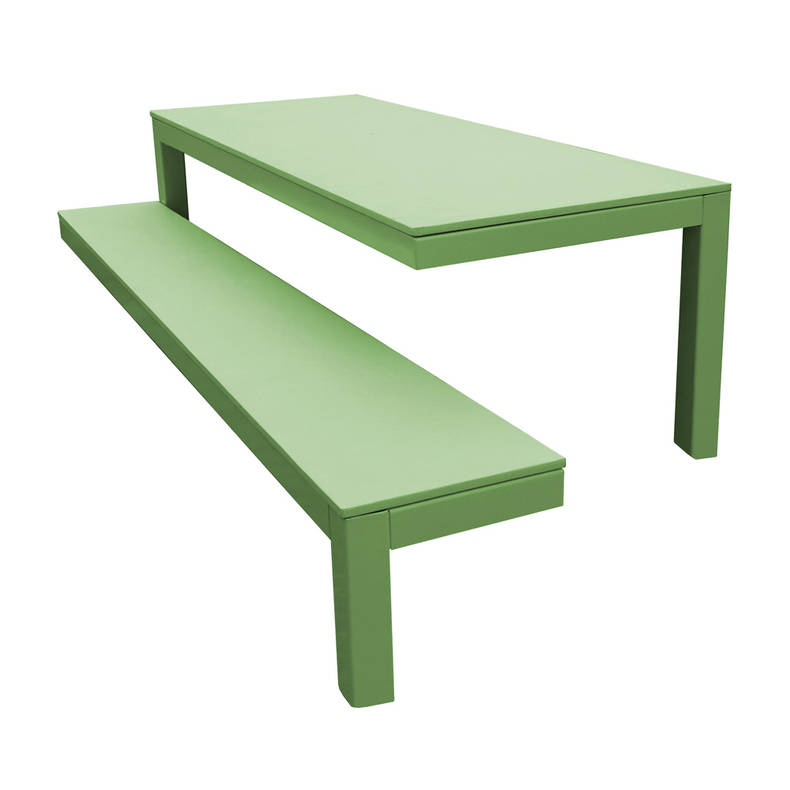
If you look at the works and projects of designer Stijn Guilielmus Ruys you'll find many inimitable and unique things. His works are aimed on the rejection of the traditional understanding of the things (pieces of furniture) and re-look at them from a functional point of view. For example, why does the table need four legs, if he manages well with two? His '010 Outdoor Table and Bench' use only three supports for the whole construction. This unusual design provides an additional and convenient legroom in spite of visual tension while looking at it. The whole collection of tables and seating has a name why-more-legs-when-less-will-do.
More photos →
More photos →
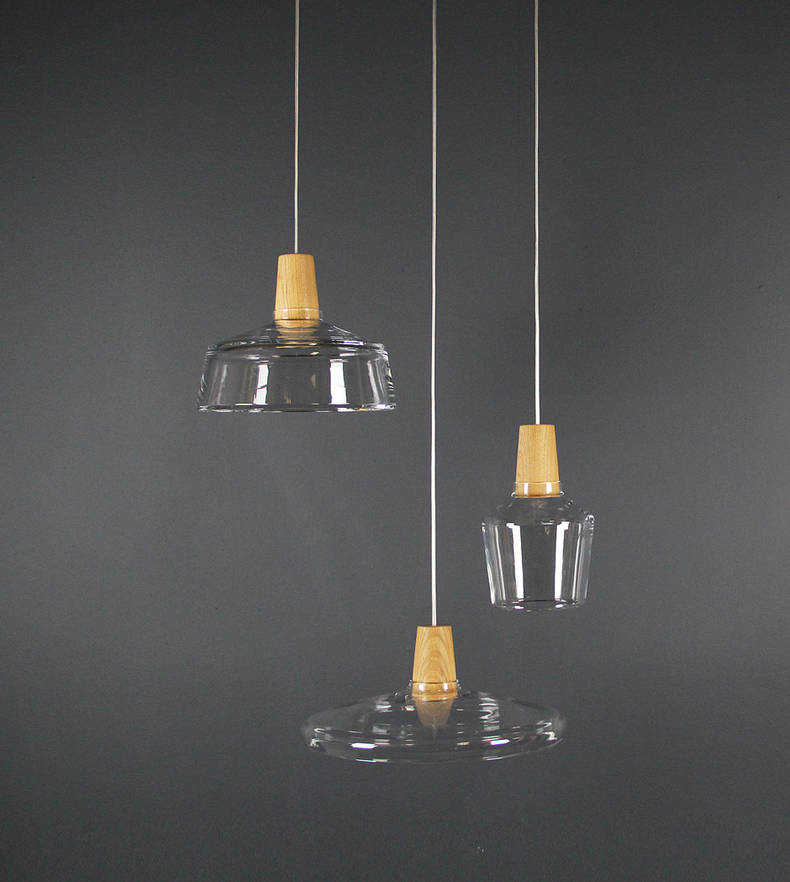
The series of fixtures 'Industrial' was inspired by the old industrial lamps of XIX-XX centuries. The designers of the project - Florian Kallus and Sebastian Schneider from Kaschkasch Cologne - have chosen high quality natural materials for the products just as in the past centuries craftsmen did. Hand blown glass is used as a basic material for shade; oak wood is used for a cone holder. All items of the lamps are processed by sandblast machine. Suitable for almost any interior, different types of lamp of the series can be combined with each other.
More photos →
More photos →
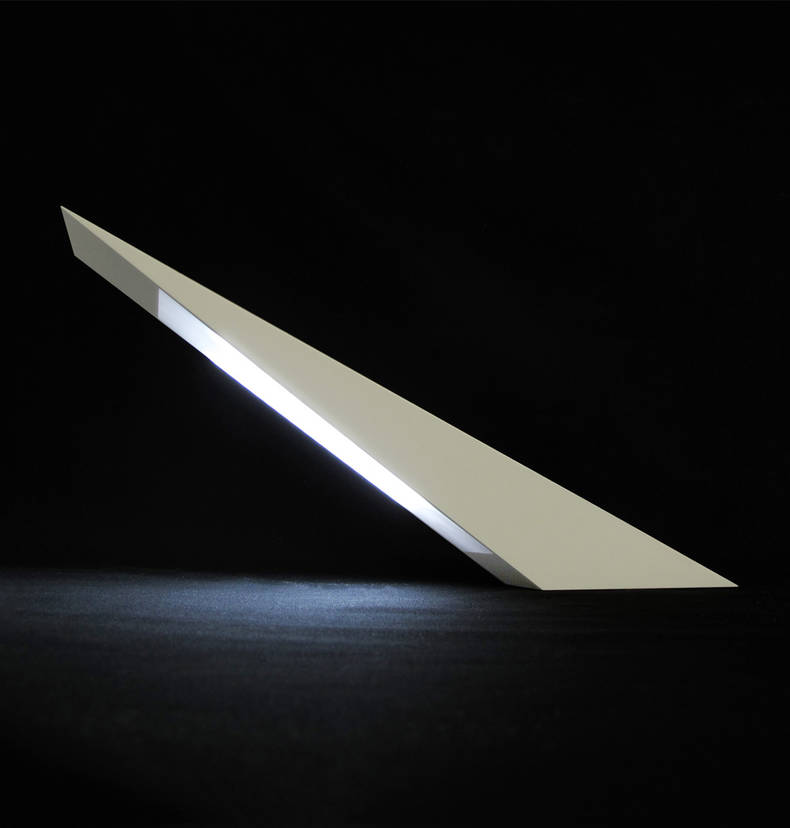
The latest work of designer William Lee was presented at NY Design Week. This is lamp, which has no on/off switch and power cord. The Switch is the embodiment of the minimalism in design. The exquisite style of the lamp gives the impression of a high-tech object. It is rechargeable and is made of an acrylic construction with 60 LEDs hidden underneath. It is in flat position when off, as if waiting for something. As if coming to life, it changes its orientation from flat position, when toggled on.
More photos →
More photos →
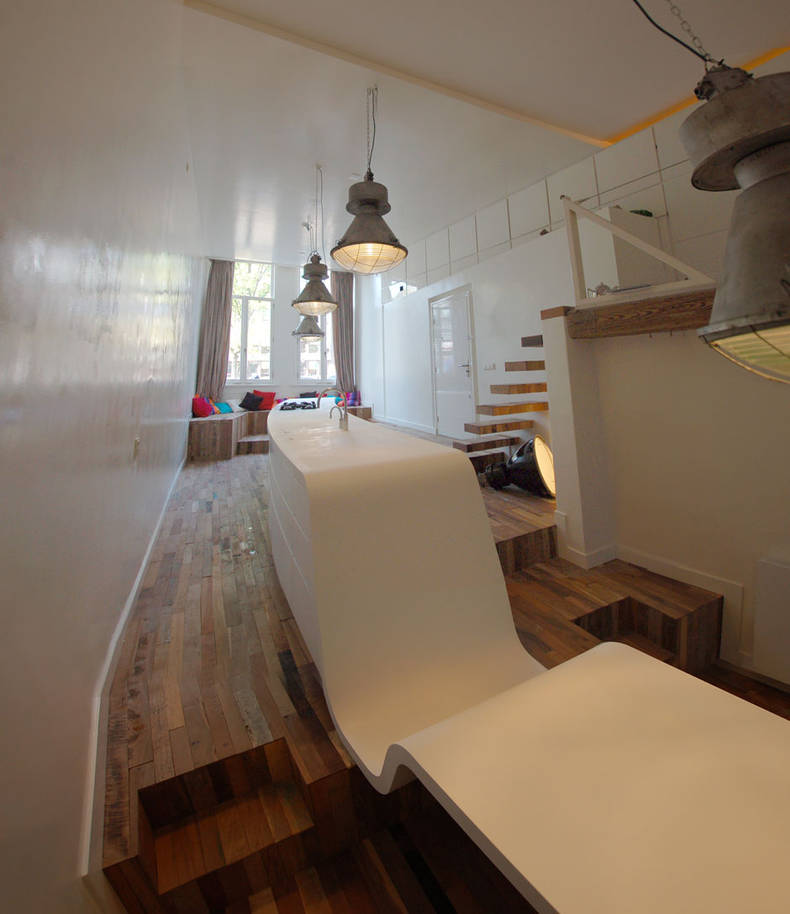
CUBE Architecten has renovated the interior of the Amsterdam apartment. The owner of the apartment is a cookery expert, so the main task for the architects - Pieter van der Pot and Marloes van Heteren - was to develop a distinctive original kitchen, which had to be not only for cooking but for communication with the guests also. The solution was to make an extended room of white Corian, accommodating all the basic functionality of the kitchen together with a spacious dining table. The tabletop gently curves down and goes into the console dining table for 6 persons, effectively hovering in the air without any support. The architects have used to advantage the peculiarity of the apartment - different-level height. On the highest level the podium lounges with windows facing the canal is located, a bit lower there is a working part of the kitchen, and at the very bottom a dining area with access to the patio is located.
More photos →
More photos →
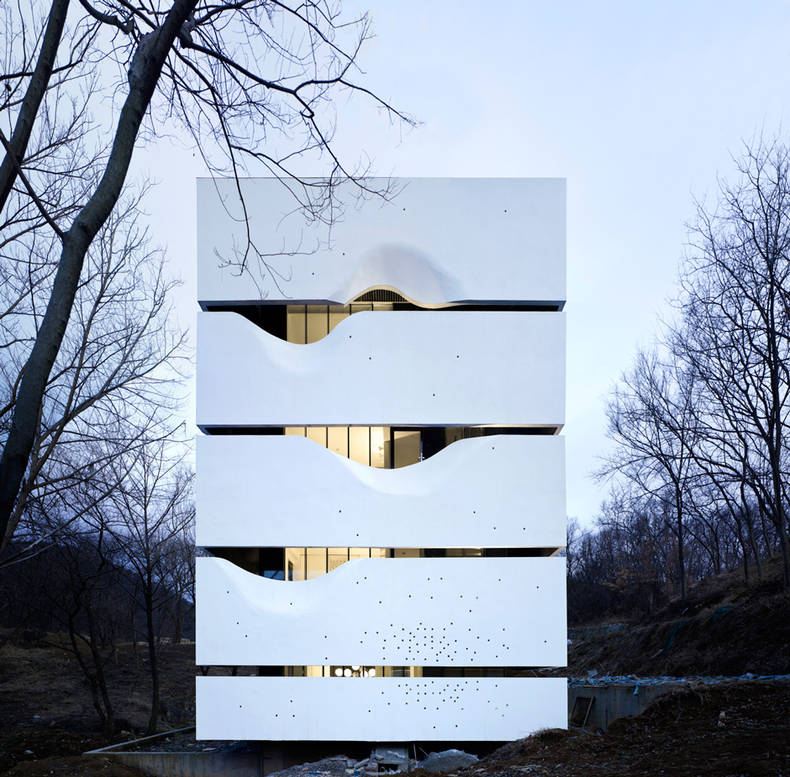
Blockhouse is a construction by AZL architects, in Nanking (Chinese People's Republic). The house seems to be composed of five parallelepipeds with rounded cutouts and perforations inside. It is a private dwelling house, which has a unique construction thanks to the ingenuity of architects. In the hours of darkness the house turns into a giant luminary that illuminates the surrounding area. Pseudo perforation is used as decorative elements of the interior, for example, in one of the toilets. The first and second floors of Blockhouse serve as rooms for daytime stay, whilst bedrooms are on the upper levels. The roof of the house in fact is another living room with a pool and a wooden terrace.
More photos →
More photos →
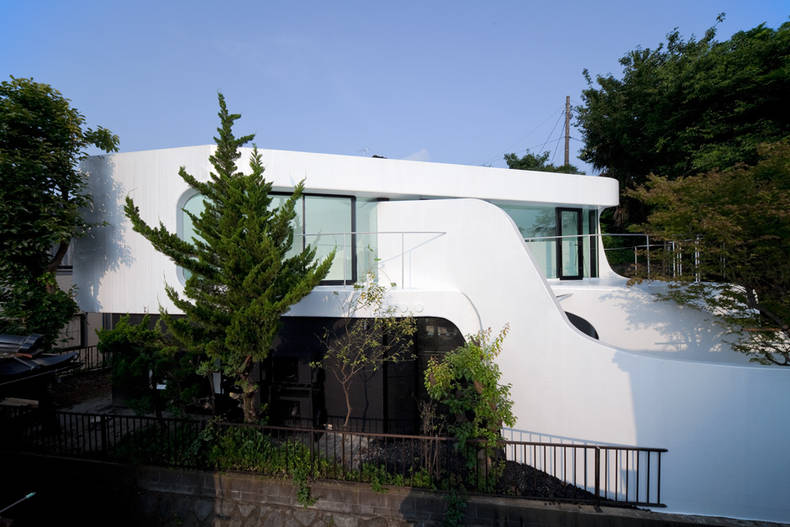
This house near Yokohama (Japan) is designed by Norisada Maeda Atelier (Tokyo). The aim of the design of the house was to make the walls of the building like the famous Moebius strip: when inner surface gradually becomes the outer and vice versa. Norisada Maeda argues that if one lets his finger run across the surface of the wall and moves in any direction, he can walk around the building inside and out, never having the finger to be torn off the wall. In addition to this remarkable highlight, the house has timber framing and the outside and exterior finish made of fiberglass. This solid finishing has no joints too. The house, reminding reeled off coil of white tape, carelessly thrown on the floor, was named Celluloid Jam.
More photos →
More photos →
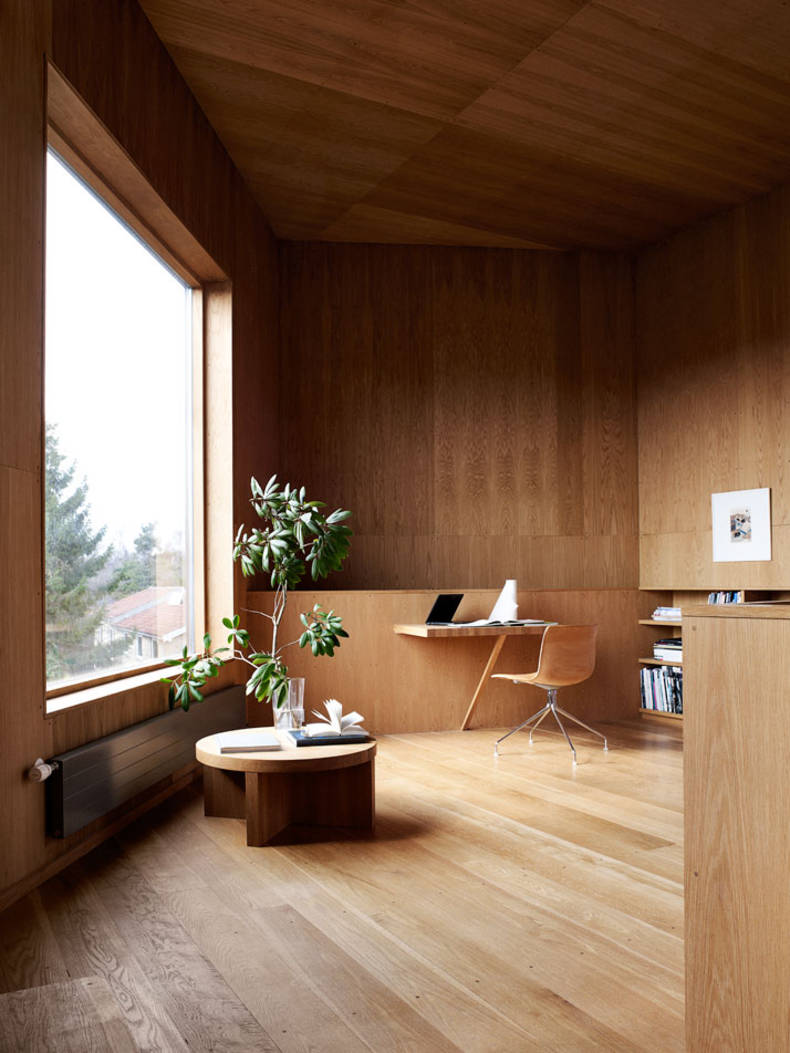
This spacious and comfortable Danish summer home was built in 2006 by architects Mette and Martin. The interiors of the rooms have different styles in order to answer the requirements of all the members of the family. Paneled with wood living room, as befits for this type of room, is comfortable and intimate. Whilst the kitchen decorated in a more strict and mod atmosphere with the use of concrete and steel. Large glazed openings throughout the premises offer beautiful views of the outdoors. A notable feature of the home's areas is the furniture, which is repeated in all the rooms simply in different upholstering. This feature shows the continuity of the whole design idea throughout the rooms. The warm and cool atmosphere is created due to the choice of materials, light tones of used colors, great access for natural daylight.
More photos →
More photos →
















