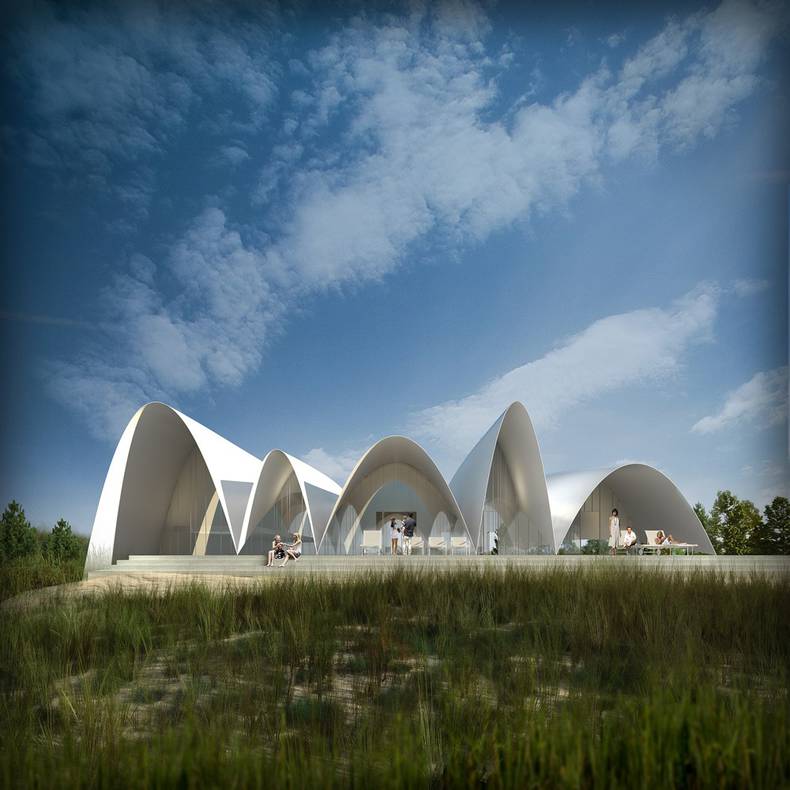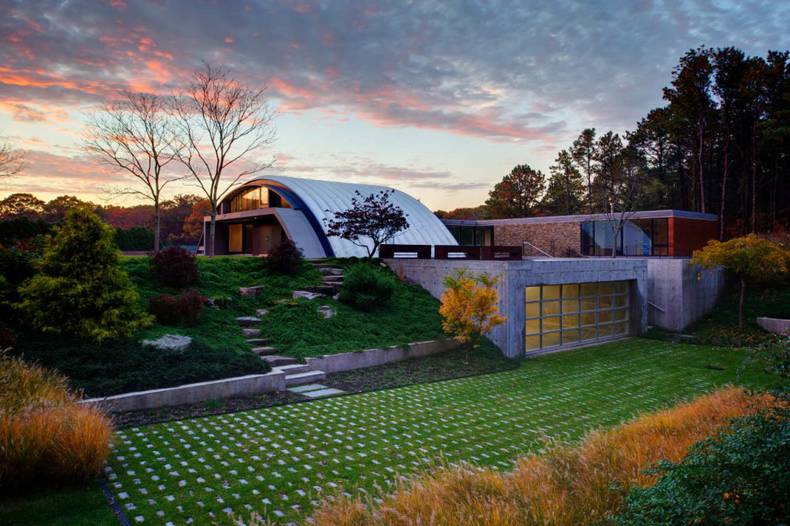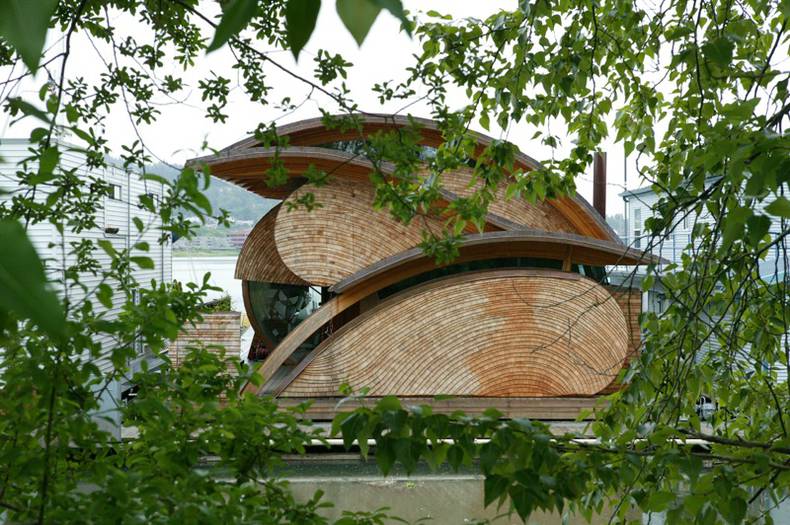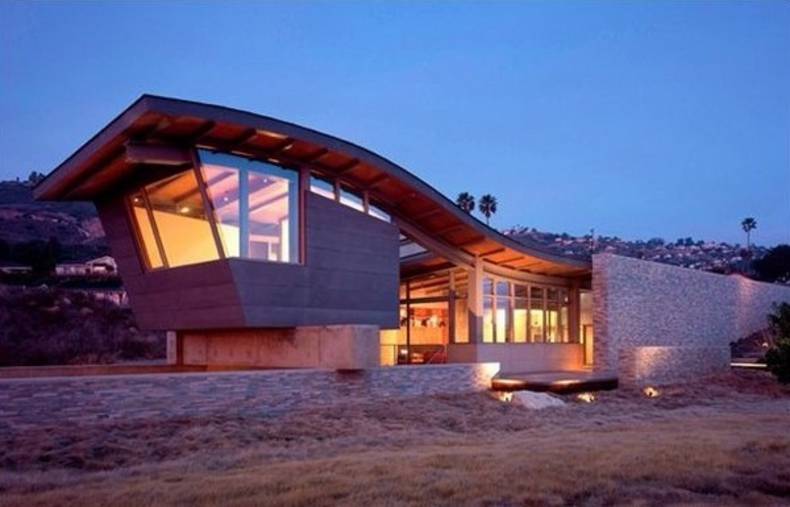Curved roof

What can be better than to have a house on the seashore enjoying beautiful sunrises and sunsets and seeing the waves running to the shore? Thomas Phifer + Partners presented the project of the beach house in Long Island. It has very interesting architectural concept. The roof is curved and undulating as the waves in the sea. So this house perfectly matches the surrounding sceneries. The decor and exterior design is kept minimalistic in order to emphasize the home’s shapeliness. The space is rather subtle. Its free flowing nature embraces the landscape. As the architects say, it is a house with calligraphic flourish, writ lightly yet vibrantly in the sand.
More photos →

This amazing residence was built by Maziar Behrooz Architecture for a small family of two and their two big dogs. It?s located in East Hampton, NY, near the local airport and train track. The architects considered this fact and accentuated it in house\\\'s exterior by making it look like an airplane hangar. Such structure does not only look extraordinary, but is also very cost-effective because it doesn?t require too many supporting walls or columns inside of the building. The arc contains just some of the facilities, such as living, dining rooms and the kitchen, whereas the rest of the house is very well integrated to the landscape, housing some of the more intimate areas. The materials for the house were selected with energy saving in mind, making the power consuption of this house much lower than of the typical house of this size.
More photos →

Robert Harvey Oshatz is probably one of those architects who deserves a separate category on every design blog. His style is easily recognizable and described by himself as organic architecture and green sustainable architecture. This is his last project after the Tree House and this time it’s a floating house located on the picturesque riverside. The huge glass wall faces the river and frames the sunset, making the house a very romantic place. Wooden interior with curvilinear ceiling and walls contributes to the overall experience of warmth and coziness. This house is guaranteed to make it’s inhabitants happy and enjoy their time there.
More photos →

More photos →
















