Posts by Kira
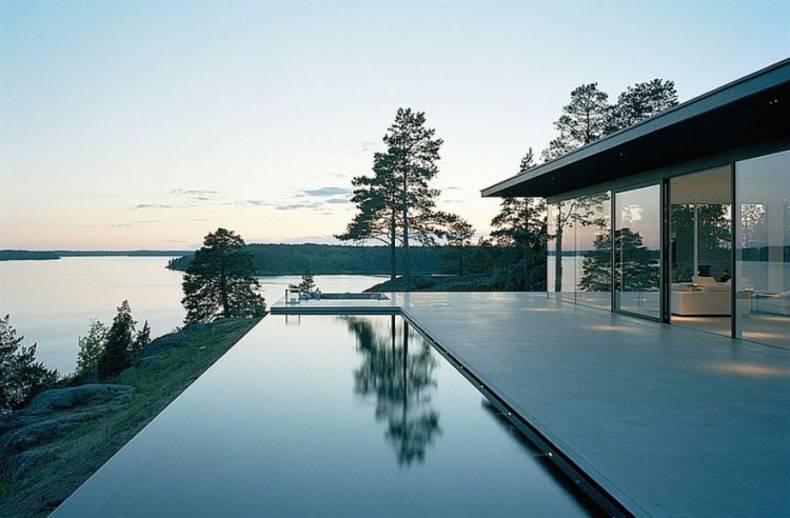
The contemporary and stylish Abborrkroken villa was designed by John Robert Nilsson in a Municipality in Stockholm County, Sweden. It is located on a rocky plateau 75 feet above the sea occupying the territory of 2700 sq ft. The villa is the masterpiece of international architecture, built with inspiration. The main concept of this wonderful lake residence is simple shape and clean lines. Limestone, silvery white ash, matte white painted walls and ceilings characterize the house from the inside. At the same time the exterior is finished in dark colours. The contrast of the interior and the exterior is easily noticeable thanks to clean rooms with large glazed walls. Have a look.
More photos →
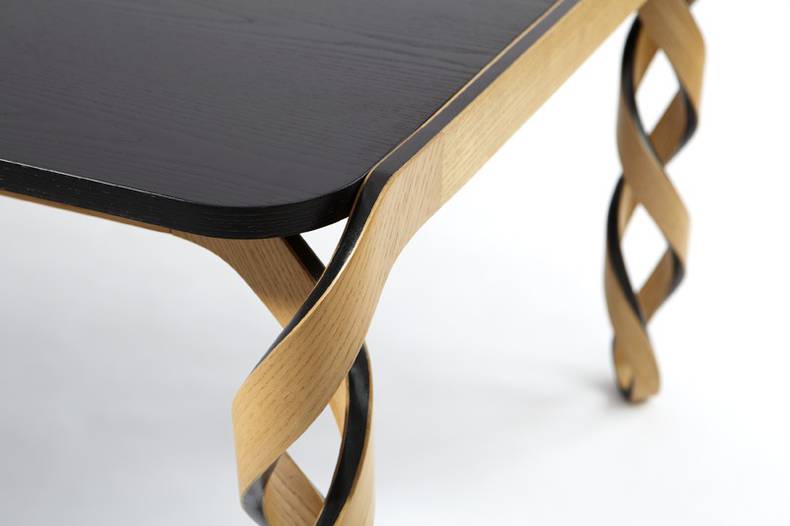
Premiering at Milan design week 2011 Watson table is one of the pieces of furniture from the “Some Recent Experiments” collection which was created by the American designer Paul Loebach. It focuses on the innovative use of form and material. The table got its name after scientist James Watson, known for discovering the helical structure of DNA. Its entwined curved legs give the impression of ease and elegance. Watson Table has a very organic look that is nevertheless refined and sophisticated as well. Inspired by English furniture of the late 1600's, the table is made from a wood and carbon composite and creates a symbolic composition of maximum strength with minimal materials.
More photos →
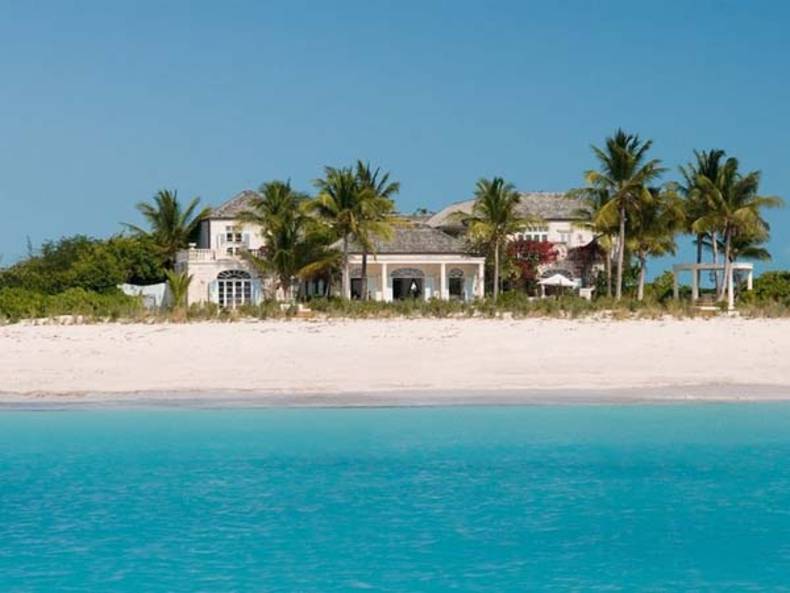
A stunning beachfront villa, the Coral House is a one-of a-kind timeless masterpiece, inspired by the iconic Oliver Messel coral stone homes Barbadian. Set on a perfect section of Grace Bay Beach, Coral House provides you with an ever-changing coastal landscape. The total area of the project is about 12000 sq ft. The gorgeous residence contains 6 bedrooms, a gourmet kitchen, a library, an office, multiple living areas, a breakfast room, family room and a dining room and exceptional details, materials and furnishings throughout. This villa featuring a lushly landscaped courtyard in its centre is the symbol of Caribbean elegance. Coral House exudes Caribbean charm and romance.
More photos →
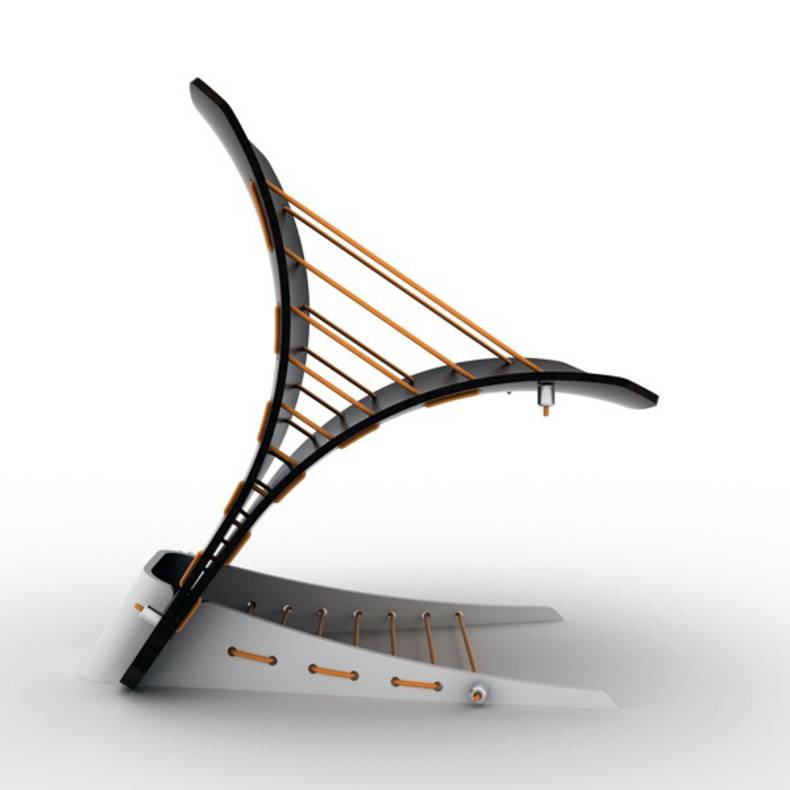
Innovative ideas are always trendy, they mark out any interior. Designer Zoran Svraka who founded Svrakadesign, an agency for design and consulting, was inspired by the classic shape of the martini glass creating his unique flexible chair. This unusual Martini chair is screwless and glueless, the only components are its plywood seat, back, and base, and binding elastic string held firm by metal locks. The designer combines hard and soft elements together. It may seem that silting on such a chair for a long time is rather uncomfortable, but Martini chair allows comfortable sitting thanks to molded plywood connected with semi hard rubber string, which allows minimal flexibility in both seat and back supported part of chair. Enjoy your favorite drink sitting in the chair inspired by it!
More photos →
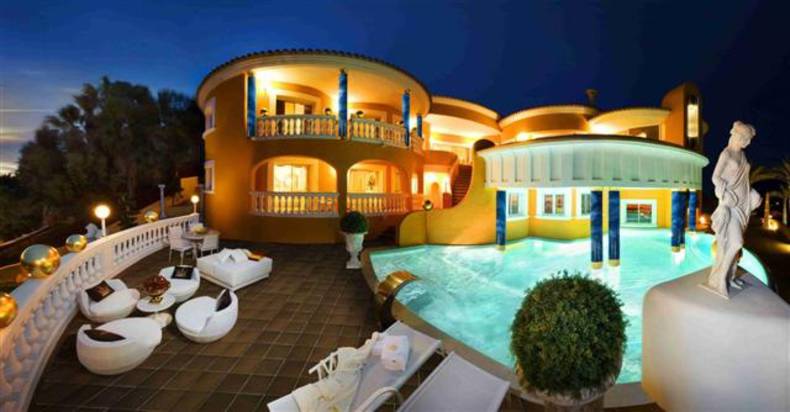
To describe Villa Colani using only “dry facts” would not do justice to this superlative estate. The spectacular residence located in a quiet and safe posh Nova Santa Ponsa area, Mallorca, Spain was created by famous German based designer Luigi Colani. It offers splendid and breathtaking South-West ocean views from every room. There is about 10,700 sq ft of living space that includes a spherical kitchen for which the appliances were designed by Sheer and flown in from Italy. More than 1,230 sq ft of 24-carat gold was used in the swimming pools and house. There are golden figures and crystal chandeliers, and many paintings by famous artists inside. All the space expresses luxury and comfort. Fantastic place to live!
More photos →
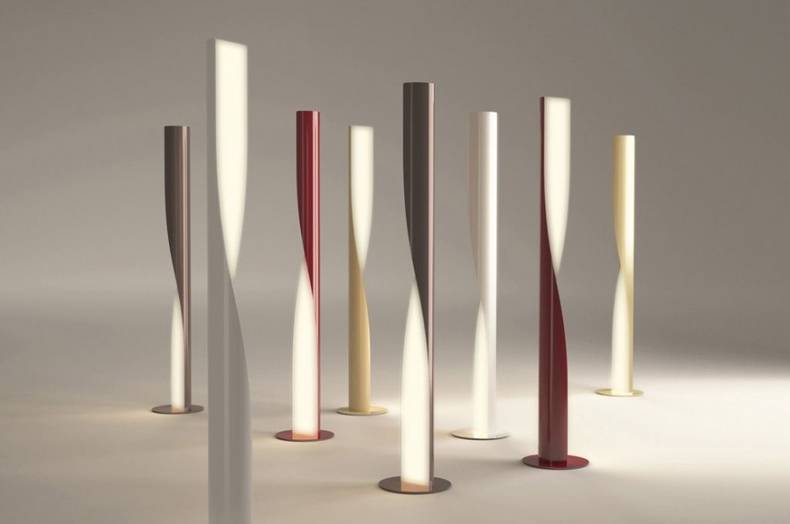
Italian architects AquiliAlberg have designed this elegant Evita floor lamp for Kundalini. The designers were inspired by the legendary personality of Evita Peron who impresses a lot of artists and musicians to create their masterpieces. The lighting body is wrapped by the metal cloth and curved in a spiral rotation of 90 degrees. It looks very stylish and contemporary giving the light to different corners of the room due to its design. The elegant image of the luminous body stimulates the imagination and opens itself to multiple evocative interpretations. Such detail in your interior will certainly give a special feeling of harmony to the whole space.
More photos →

The architect agency Nervegna Reed together with PH Architects created Prahnan House in Melbourne, Australia. It belongs to an Art Gallery director. The aim was to build the house on the narrow space of the city. There are two bedrooms and the additional study for the artists’ visits. Besides it also includes a private underground gallery. So it can be said that the house is divided into three levels where the entry is in the middle. The house has very interesting geometric shape. The white palette makes it light though maybe a bit cold. I guess some bright details can be suitable.
More photos →
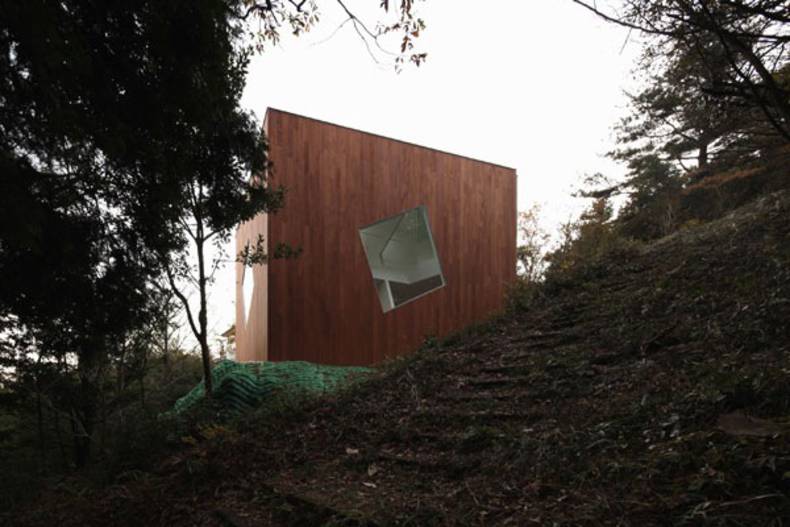
Have a look at this amazing house from Yuusuke Karasawa Architects in Japan. The design of villa Kanousan was inspired by the cube. Outside it looks unique because of the irregular shaped windows which provide the inhabitants with beautiful views of Kanouse. When you enter this strange house you will find rather unexpected interior design. Everything is entirely white, and this gives the feeling of serenity and tranquility. But every angle is different, dramatic and totally unexpected. Being simple outside the house has very complex structure outside. In spite of the unifying whiteness present inside, the exterior and the interior of this house are just very different. The interior seems to look like a stunning maze which you can see from different points.
More photos →
















