Posts by Kira
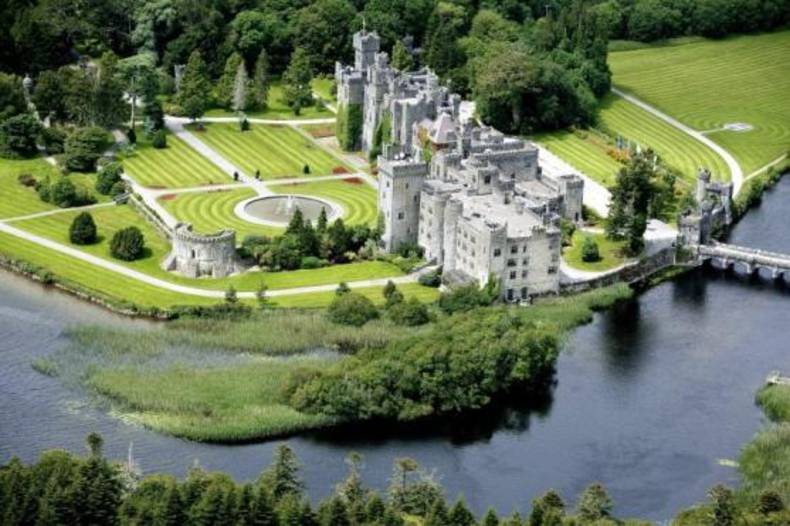
Ireland is famous for its castles charming remnants of the days passed. Many of them are the historical monuments, but some are used as the hotels. How wonderful is to visit such place, to feel all the splendor and be impressed by its greatness. In Ashford Castle hotel you have such chance. The history of the castle goes back in 1228, when it was founded by a noble family called De Burgo, of Anglo-Saxon origins. Now it is used as the hotel, but the spirit of the days passed is saved in the design. All the rooms decorated in Victorian style keep the original features, the authenticity of the place is felt in every detail. From the gorgeous exterior one enters a richly decorated interior. The accommodation at Ashford Castle is unique in the spaciousness of rooms, the elegance of the furnishings and the comforts of gracious living. Ashford Castle is synomonous with graceful luxury.
More photos →
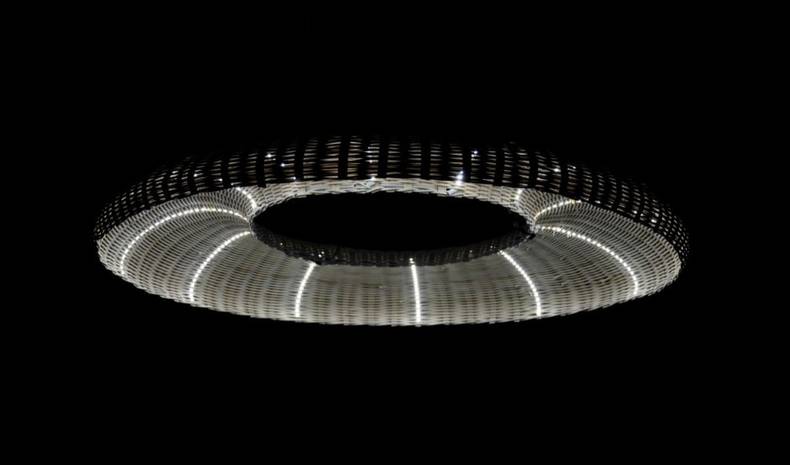
Rattan furniture and accessories are well known for their ability to make a home warmer and more welcoming by bringing in some details and natural elements. More over, the most of such things are hand made. Océane Delain and Béatrice Durandard presented this excellent AURA lamp on the European ADREAM contest and took the first prize. They used solely eco friendly, natural materials and leds, making this lamp very energy efficient too. We especially loved the way the AURA looks when mounted to the wall – this way it’s obvious where the name comes from. It’s currently being produced in the limited series and sold at a fair price. The creators want to save exclusivity of their product by not turning it into the cheap mass production item.
More photos →
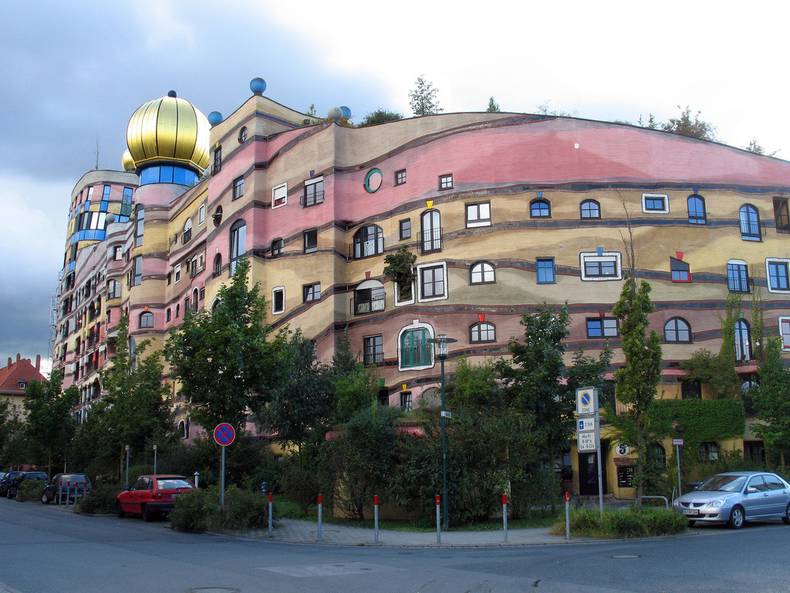
The Waldspirale is the name of this unique building located in Darmstadt, Germany. It is translated into English as Forest Spiral which is suitable both because of the general plan of the building and the fact that it has a green roof. The complex was designed by the world famous Austrian architect Friedensreich Hundertwasser, built by the Bauverein Darmstadt company. Hundertwasser's idea was to plan the building so that it rose up on the site in the form of an afforested spiral. The design expresses irregular, organic forms in an incomparable individualism. Spiral Forest contains 12 floors and 105 apartments, a parking garage, a kiosk as well as a café and a bar. The café is located at the top of the residence opening a breathtaking view. This building can’t be unnoticed. Among the peculiarities are irregular organization, the windows, which appear as if they were “dancing out of line”, the diagonal roof, planted with grass, shrubs, flowers and trees.
More photos →
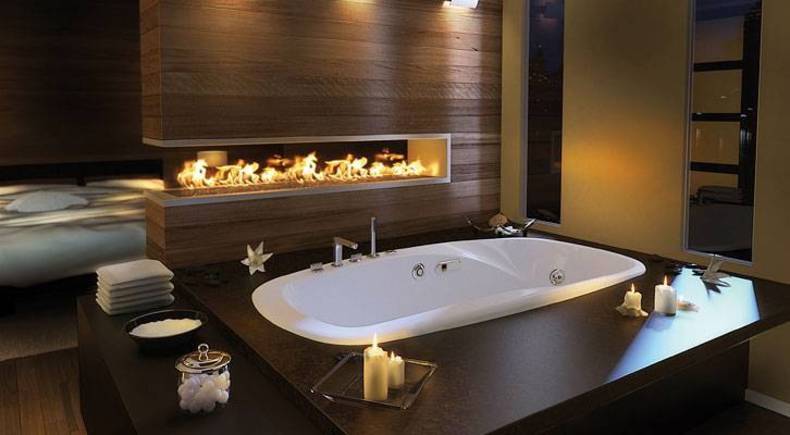
After a busy day the burning desire is to soak away the cares of the day taking a relaxing bath. The new luxury bathroom design by Pearl perfectly suits for this aim. With a stunning drop-in bathtub and a built-in fireplace you bathroom will have a romantic and relaxing atmosphere. The Eterne bathtub which draws attention is completed with air therapy, hydrotherapy, heat therapy, chromatherapy and aromatherapy to make your home the best spa. As the water soaked down all that stress away you can enjoy the warm fireplace with a natural wood encapsulated in steel firebox. When being in such bathroom you will feel appeasement and warmness of the cozy interior.
More photos →
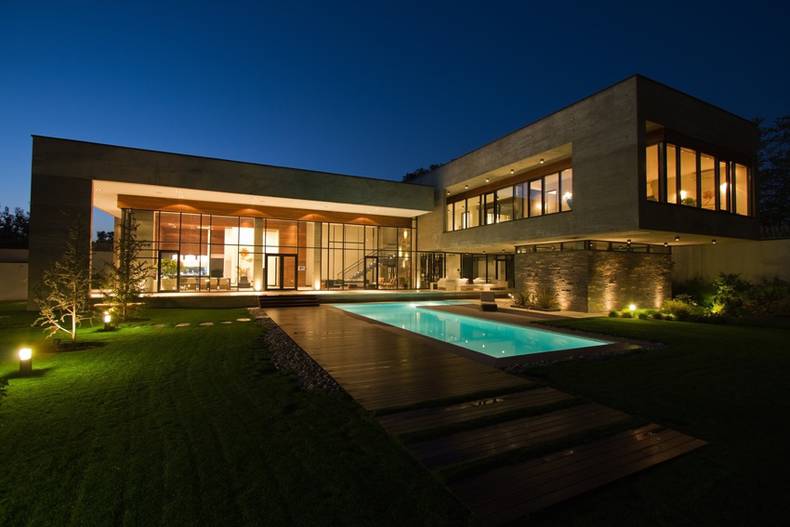
This stunning residence was designed by two Iranian architects, Makan Rahmanian and Kamran Heirati. It is located in Mohammad Shahr region near Karaj and designed to integrate to the neat garden it was built in. The interior of the house is totally connected to the exterior – thanks to the floor to ceiling glass walls surrounding the inner spaces. The patio and the L-shaped swimming pool are very well illuminated so when you look outside at night you would feel like the they are nothing but a continuation of the interior. To give some privacy when required and protect from the hot Iranian sun the house is equipped with automatic blinds. The inner living area is almost intact providing just a couple of huge rooms with extremely stylish contemporary interior design.
More photos →
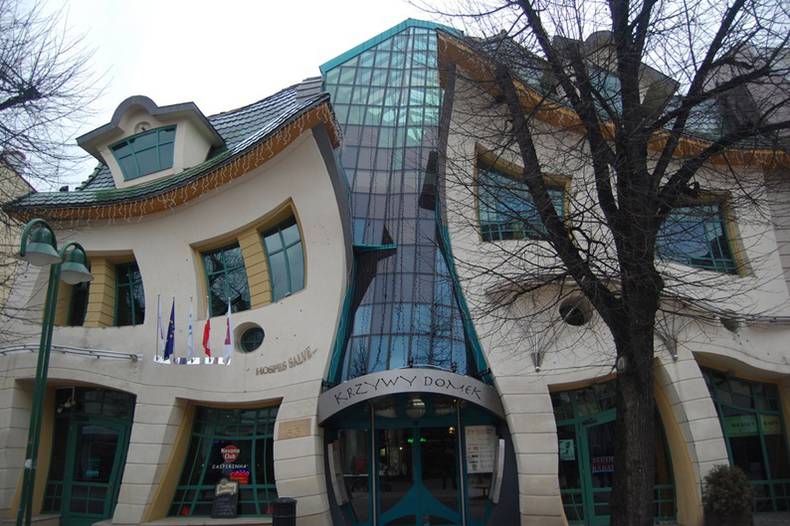
It looks like something unreal – may be a surrealist painting or a cartoon but it is a real building. The most photographed building in Poland, the Crooked house is located in Rezydent shopping center in Sopot, Poland. This 4,000 square meter house was designed by the Polish architect Szotynscy Zaleski, who got the inspiration from the fairytale illustrations of Jan Marcin Szancer and the artwork of Per Dahlberg. The special impression is given by colourful stained glass entrances, stone elevation decors and windows framed with sandstone. One more peculiar of the extraordinary building is a roof of blue-green enameled shingles designed to give the impression of a dragon. Moreover, it looks really fantastic at night when it is lighted. This is a great zest of the architect’s thought.
More photos →
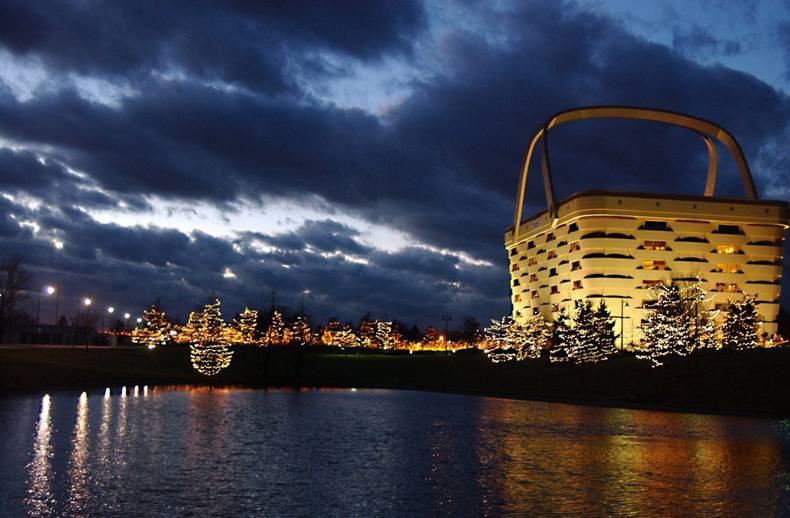
The Building of the Longaberger Company located in the United States might just be one of the strangest office building in the world. It could stay just a dream of Dave Longaberger because many experts tried to persuade him to alter his plans but he wanted an exact replica of the real thing. The founder believed that such an unusual design would draw attention to the company, while simultaneously helping to build the brand. The building was designed by Strange but true. It looks like a huge market basket, cost $30 million and took two years to complete. It covers 25 acres, weighing 8,000-9,000 tons with a square footage of 180,000. The two basket handles were settled to the top of the building with copper and wooden rivets weighing about 150 tons. I’m sure it is really worth to see this tremendous basket.
More photos →
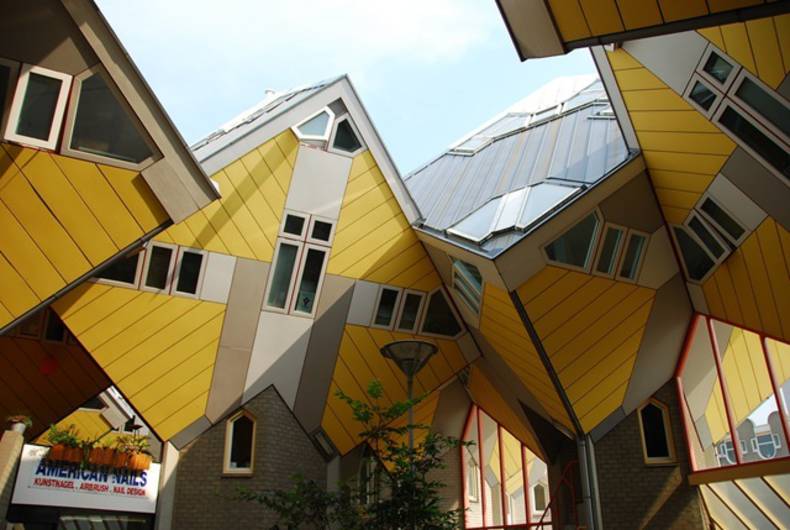
One of the really exciting places for tourists in Rotterdam is the street of Cubic houses. 40 conventional houses were tilted 45 degrees to become the first cube-shaped houses of Holland. Piet Blom, the designer thought of creating of a kind of village within a main city. When you look at them from outside, these houses appear disorienting, and it's quite difficult to imagine how one can stay upright inside them. But perhaps the most amazing thing is that they are inhabited. One of the Cubes is opened for the visitors to show them how it is to live in such a weird house. It looks tight and cramp outside, but inside the space is just right. Every little space here is utilized for something, so it is efficient. The living space is split into three levels: lower for the living area, middle for the sleeping one and the bathroom and the upper one for the extra bedroom. Take a look.
More photos →
















