Posts by Kira
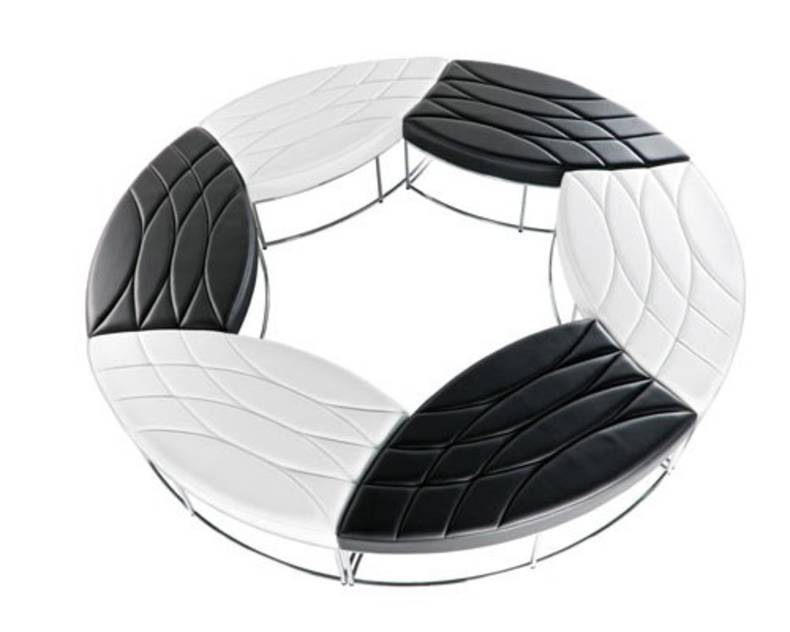
If you are a hospitable person inviting a lot of guests to your place, you will probably have a problem with the amount of seats for them. Circula seating which was designed by Taurus Designs and produced by German brand Brune. The name of this seating system, Circula has the Latin origin. It means “circulus: the circle.” The main position is the circle. But it can form various shapes combining different parts of the seating with each other. With Circula you will have an unprecedented piece of seating furniture, every day the different one. It can be easily customizable to suit your needs and existing modular home interior setup.
More photos →
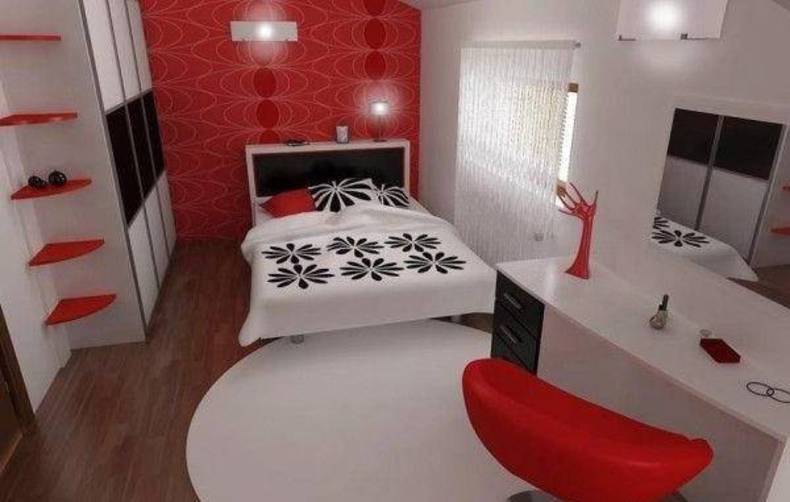
Looking for the unique design of your bedroom? Then I want to represent you an interesting and unique interior design, the combination of black, red and white colours. Such concept will make the space elegant, sophisticated and contemporary looking. The unique bedroom with such colour palette decorates the room and the furniture and makes it stylish and unusual. Moreover, you will notice that the bedroom space is connected with the living one, it is considered to be an interesting and practical variant. This designer’s idea makes the bedroom very comfortable, the place for relaxation after the busy day. Take a look at the photos below.
More photos →
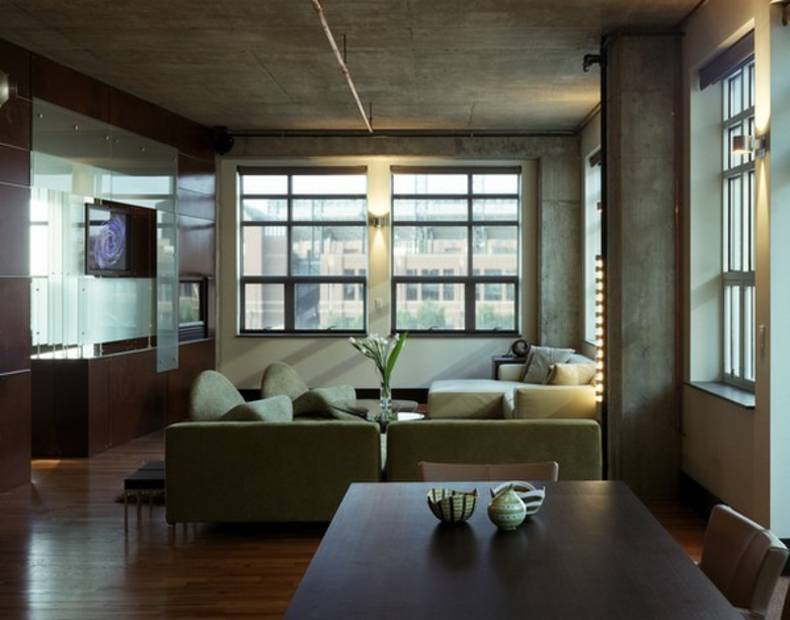
The designers from Beaton Design were inspired by exotic automobiles in its “lines, form and detailing”. Their aim was to create a cozy dwelling with a passion for it. At the same time this elegant and exquisite apartment introduces its owner’s dynamic character into the interior design. One of the peculiar is the unusual geometric shape of the walls that divide the space into six areas. Another interesting point is aesthetic glass editions. Floor apartment is made of wood patterned very beautiful and attractive, while the walls consist of a few ornaments in the form of attractive and designed fantastic. The apartment is very airy and light with warm atmosphere and contemporary accommodation.
More photos →
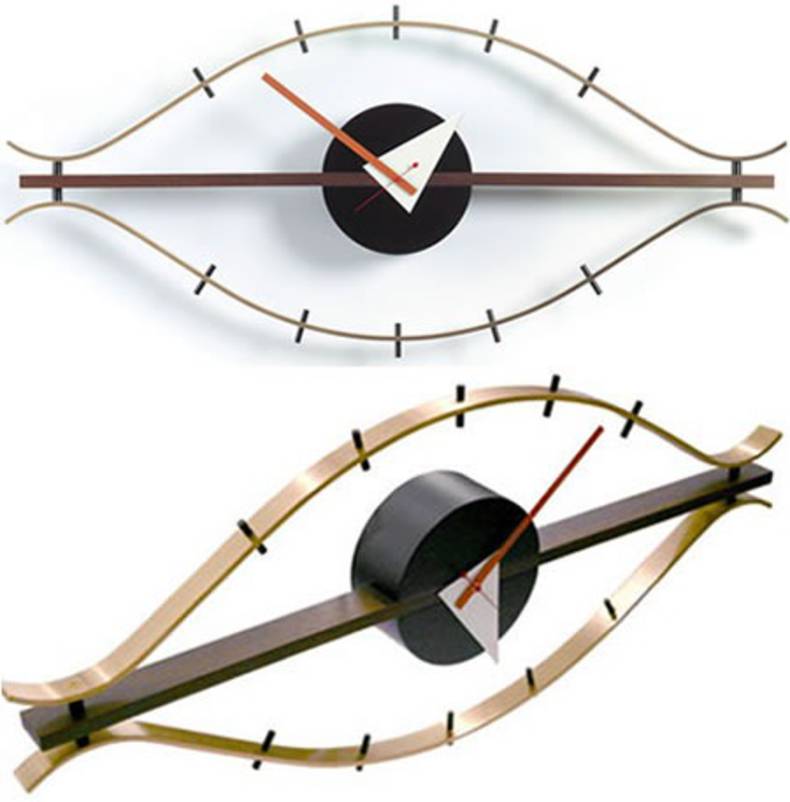
If you love antiques and want to have a piece of it in your house, the George Nelson Eye clock is just perfect. Designed by George Nelson and Irving Harper in 1957 this clock was revived by Vitra in Europe. Such style is never out of fashion. This Eye clock really “catches the eye”. Its style will bring a special zest either in your house or in the office. The materials which were used are wood and metal. The middle wooden bar stands for the “backbone” of the whole structure, supporting all the other elements. A unique piece it displays the designers creativity and vision of the future. These modern wall clocks have an attractive sculptural shape and they are a refreshing alternative to the usual traditional timekeepers.
More photos →
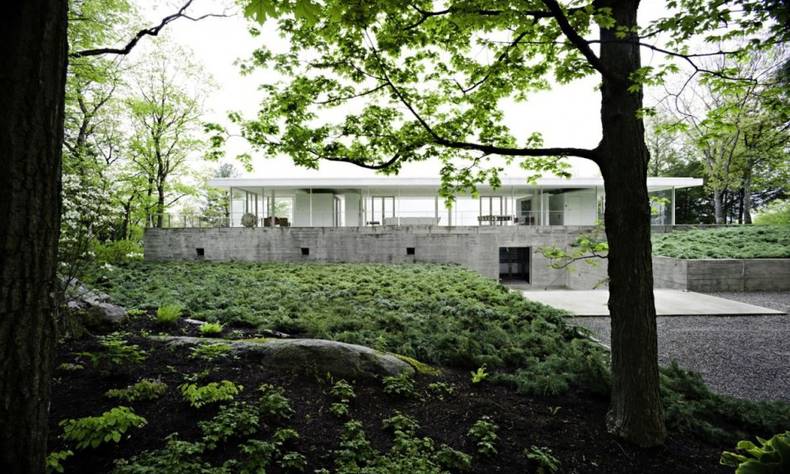
The house is located in profound tranquility place that reflects natural environment of the majestic Hudson River. The surrounding nature is impressive, the air is clean and soft, the space breathes with calmness… “A place where twilights are a thousand colours as the water breaks into a thousand reflections.” This was the association of Alberto Campo Baeza, the Spanish architect who designed this wonderful Olnick Spanu House.
More photos →
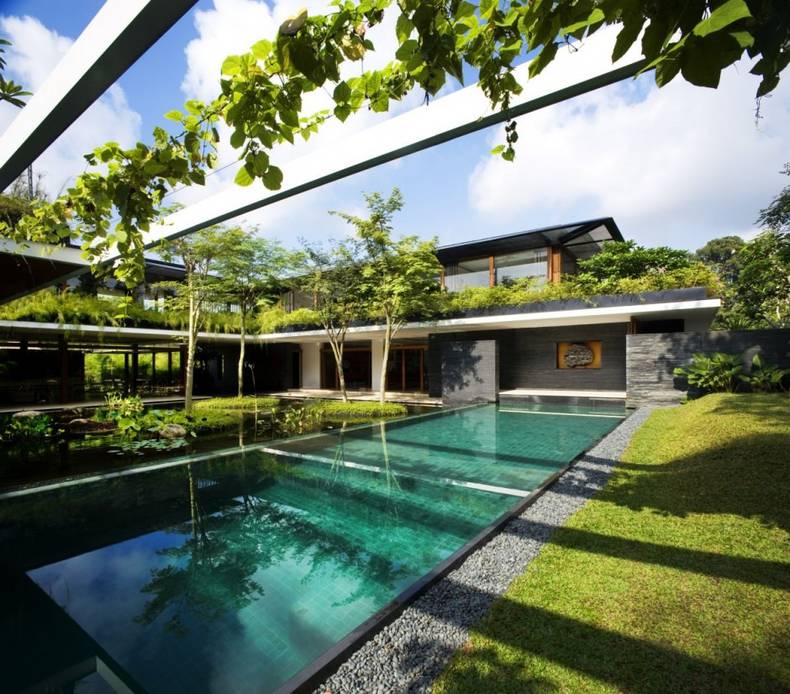
The main idea of Guz Architects was to create the hi-tech house close to the nature. The Cluny house that is in the centre of the project is spiritualized by water and plants that surround the pavilion and give the impression of the real nature in every bit of the house. Speaking about technologies the house is equipped with state of the art EIB systems, photovoltaic cells, solar water heaters and security systems; they are integrated discreetly and work with the natural environment of the house rather than against it. The designers managed to show a combination of technology, careful planning and sensitive design. The house looks very beautiful and relaxing and in the same time it is functional and modern.
More photos →
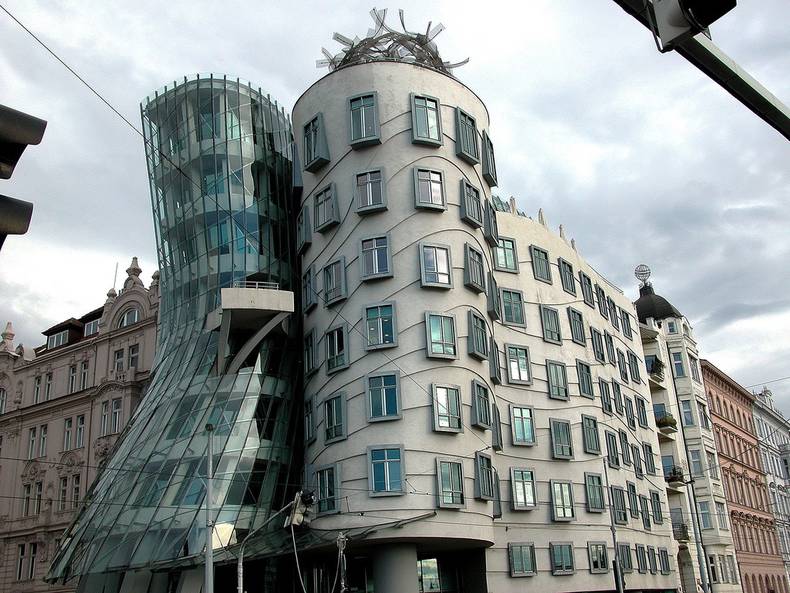
It may sound crazy to you – a house that dances? Impossible! But it is real! Originally named Fred and Ginger (referring to Ginger Rogers and Fred Astair – the legendary dance duo) this amazing building has the nickname the Dancing house, another one is the Drunken house. The dwelling was designed by Croatian-born Czech architect Vlado Milunic in a co-operation with Canadian architect Frank Gehry. Now it is used as an office building in downtown Prague, Czech Republic. The aim of the architects was to create an icon in Prague. I think they managed. An unusual shape of the house reflects dancing. You can see a couple - woman and man dancing together, holding their hands, with a skirt that sways to the music. The Dancing House stands out among the Neo-Baroque, Neo-Gothic and Art Nouveau buildings that Prague is famous for. This can’t be described by words! You have got to see it!
More photos →
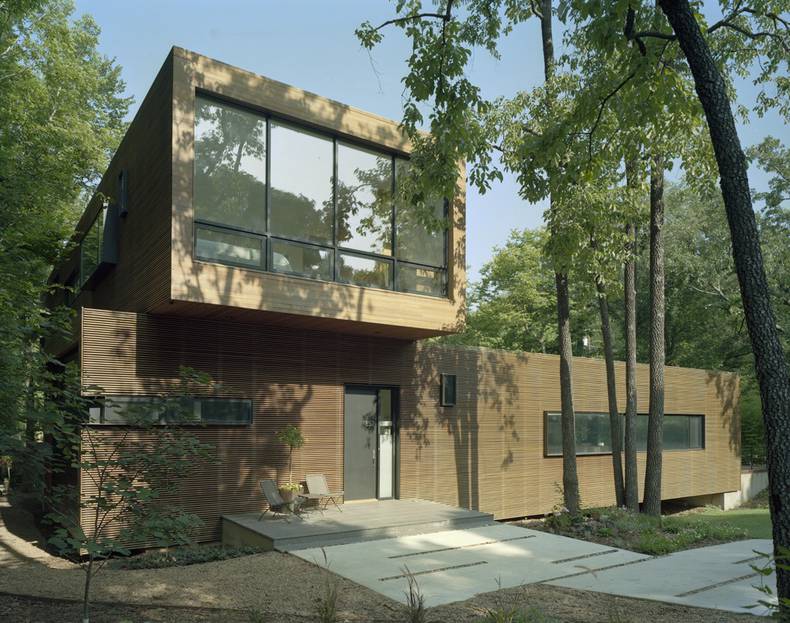
This contemporary L-stack house designed by Marlon Blackwell Architect is located in the city of Fayetteville, Arkansas, USA. It is built in trapezoid-shaped lot, traversed diagonally by a dry-bed creek. The designer’s concept is ‘L’ configuration that subdivides the interior program and the site into private and public entities. The house structure is formed by the two 18 -foot wide boxes hinged together by a glass-enclosed stairway. The L-Stack house as bridge provides an intensification of place, a cultured place revealing the evolving relations between home, nature, and city. The windows all over the house provide the sense of privacy and perfect illumination. Primary materials at the interior include teak floors, walnut, white oak millwork, and painted wood plank accent walls.
More photos →
















