Posts by Kira
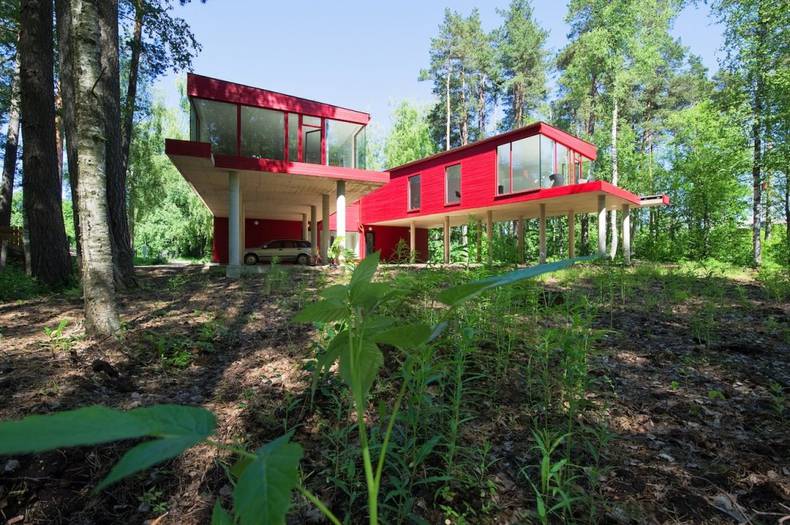
This cute house near the Langstini Lake is very interesting in many ways. It was designed by Latvian studio NRJA Architecture for two related families that wanted to live together and yet still have some privacy. The house is made up of two independent residences connected by glass hallway on the first floor. The private facilities are upstairs – the windows there are placed in a way to open view to the lake, but hide the inhabitants of both wings from each other. The second floor rests on concrete piles, providing an extensive outdoor space, perfect for a patio or a car park. The most obvious feature that makes this house look inspiring and beautiful, especially in the show, is its bright red facade.
More photos →
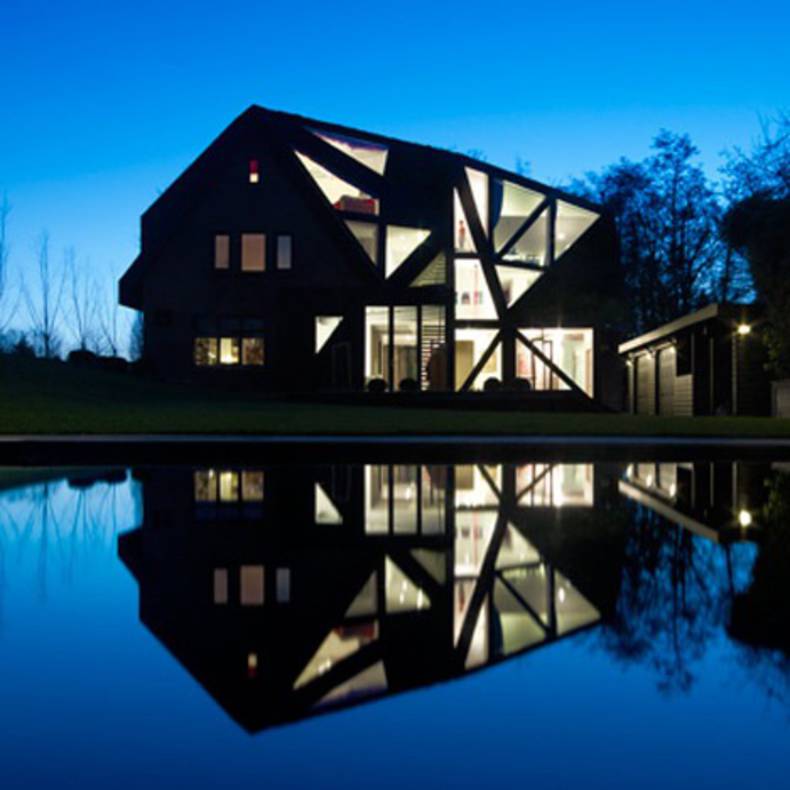
The villa Rotterdam by the architectural company Ooze shows how to live a good life without falling in the ostentatious trap. It was an old structure redesigned into the new building. The villa looks very elegant but not bizarre. The architects’ concept was to wrap a new faceted skin over the house’s existing building. A new kitchen, staircase and extra bedrooms were created in the space between the new building and the old one. Ooze architects translated the owners’ desire to recycle the ‘soul’ of the house by transforming it in an unusual way. The features of the new part of the tremendous dwelling are prefabricated solid timber panels, a lush green roof and a softwood cladding built from fast-growing wood. I think the geometric form of the villa won’t leave anyone indifferent.
More photos →
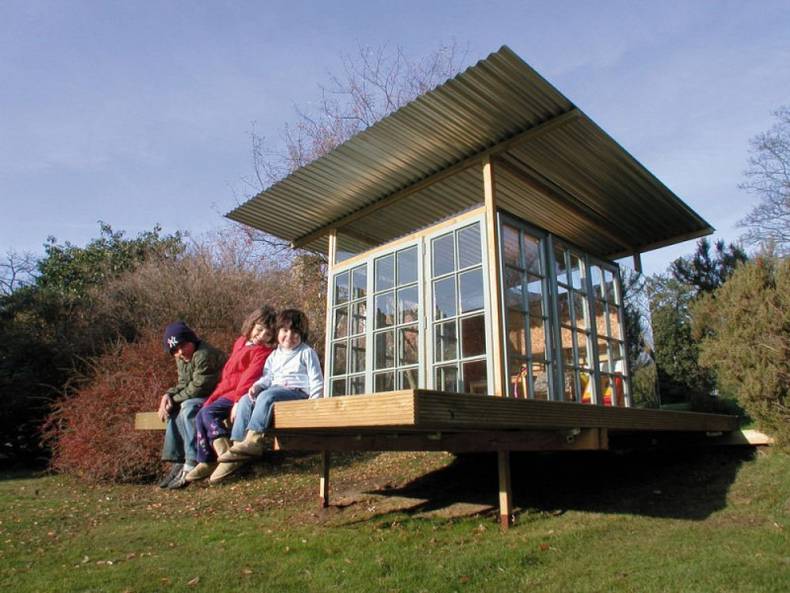
The small Wendy House located in Friston, Suffolk, United Kingdom was designed by Amir Sanei from Sanei Hopkins Architects. He is a master to create the small masterpieces. The architect used the salvaged windows and materials from a local store at a cost of just £750. The three sides of the house are surrounded by the windows with the mirror surface which reflects back to the neighbours’ garden and the forth side is solid. This house was constructed not only for amusement; Amir Sanei wanted to push the boundaries of what you can consider as a small project. He even won the RIBA Small Projects award.
More photos →
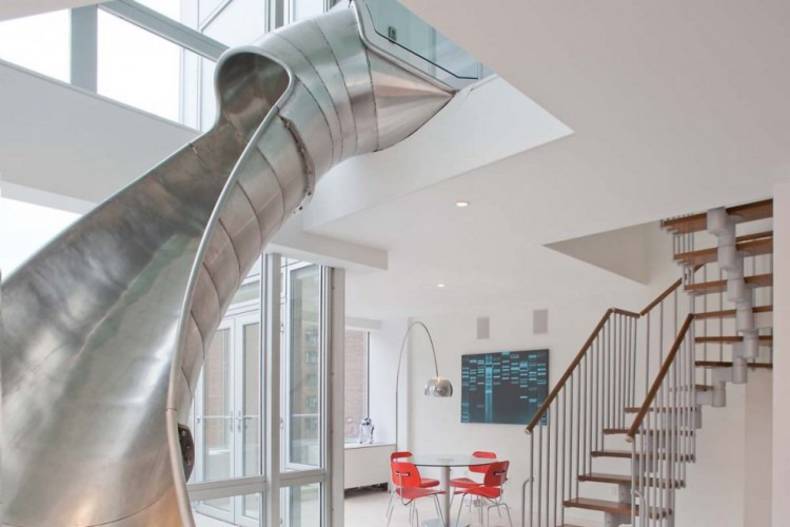
Turett Collaborative Architects (TCA) were asked by a NYC East Village client to combine two penthouse condos together in a fun way. How did they manage? By means of a slide! The architects incorporated a stainless tube slide that connects two small apartments together. Two identical units, one atop the other, were combined into a duplex two-bedroom apartment. The slide starts on the top floor near the office, and leads below to both the living and dining areas. You can choose how to get down: by an Italian-made “Rintal” stair, or in a seated position, careening through the new double-height tube. The crisp, clean design evokes simplicity. Turett Collaborative Architect’s concept is stylish, playful. It makes the house a good place for children and those grown-ups with the soul of the children.
More photos →
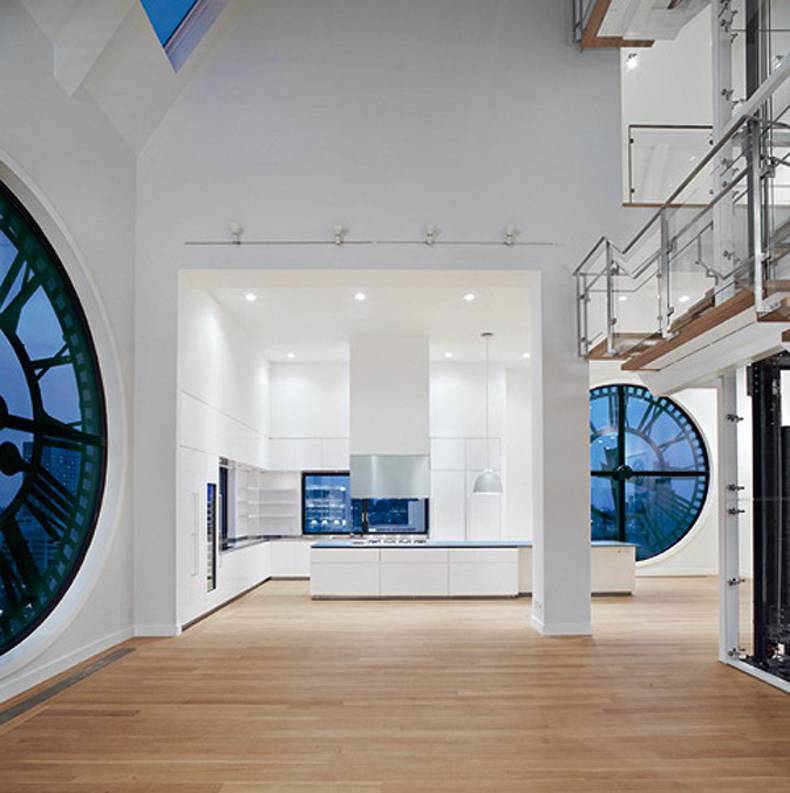
If you want to have a perfect interior of your house you should carefully think about the design of your kitchen. We want to present you’re a modern Gaggenau kitchen designed by Stefano Vernier. It is situated behind the clocks of Brooklyn's Clock Tower Building in the “High Times” penthouse. Very elegant and simple this kitchen is provided by all the necessary equipment and accessories that you need. White palette in the design and the window with the shape of the clock creates the special atmosphere. The metallic material in the finish is an emblem of quality and elegance of this airy space.
More photos →
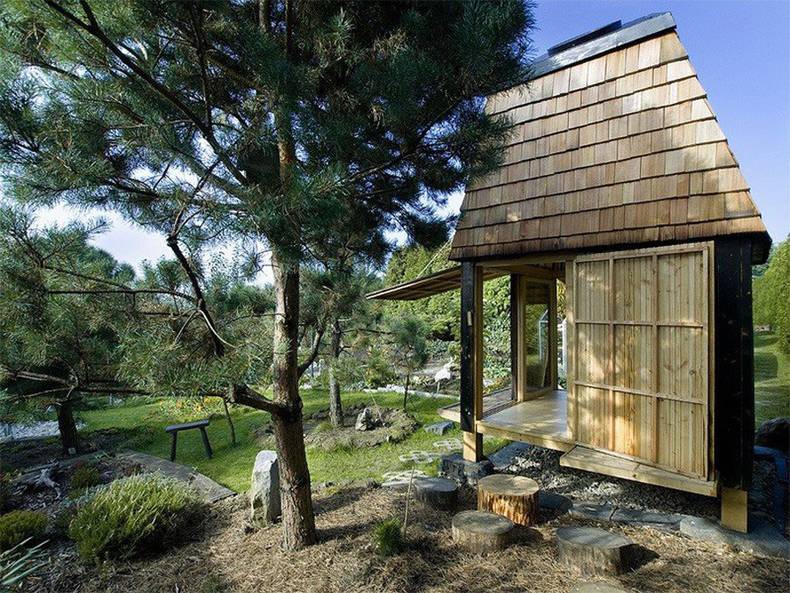
A1 Architects created a small Hat tea house for those who like to enjoy the cup of tea with the friends. Located in Ostrova, Czech Republic it is called “Hat Tea House” because its tall shingle roof resembles a big hat in the garden. The architects’ idea was to transfer a Japanese typical tea house into the local situation using traditional materials and forms of Middle Europe. It covers a space of 1.80 square meters surrounded by a pretty garden. The design is minimalist and the interior finish creates a warm atmosphere. The main inner walls were clad with oak and plywood. Just what is necessary for a cup of tea while enjoying the beautiful views!
More photos →
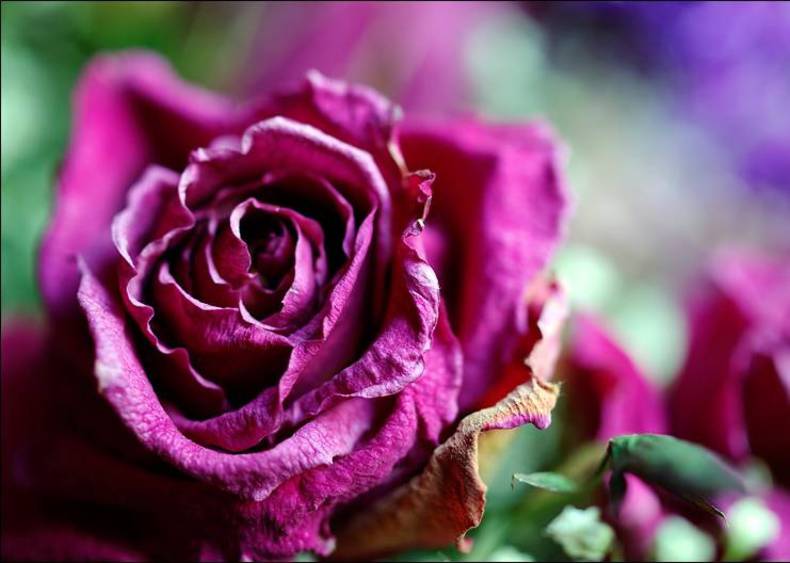
Spring is the time of joy and the revival of nature. It is high time to make you house more alive. It’s clear that not only successful choice of furniture makes the interior perfect and attractive. Decorative elements are also very important. Many people use for this aim paintings, different accessories or simply flowers in the beautiful vases. But not everyone can use fresh flowers buying them every week. In this case just use dried ones. They will look as pretty as the fresh flowers. You can buy it at the special shops or make it at home removing the water from the vase. If some flowers start bending their heads when drying, hang bouquet somewhere upside down until all the flowers dry completely. Combine such flowers and get a wonderful decoration for your house.
More photos →
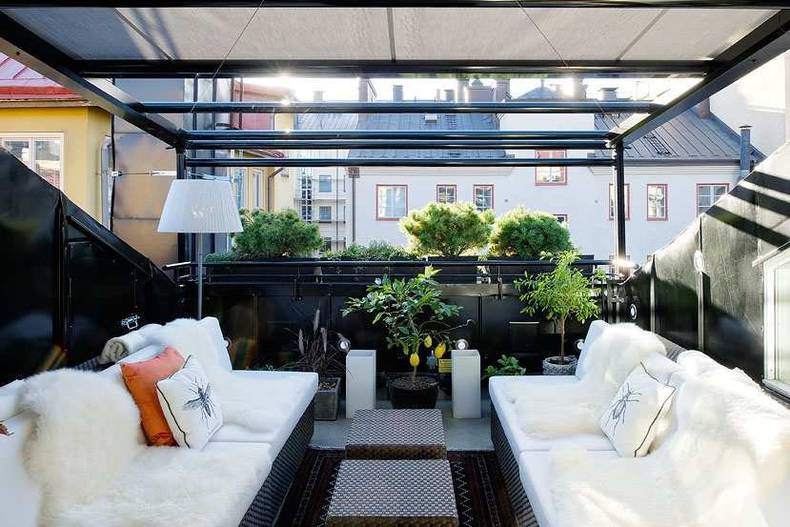
Located in surprisingly old house in Vasastan in Stockholm, Sweden this luxurious duplex penthouse waits to become someone’s home. It is simply the paradise of the house interior. The design is very bright, sophisticated and extremely modern. There are a lot of open spaces which creates the airy feeling. This apartment is suitable both for inviting the guests and for private living of the inhabitants. The luxurious space of about 2,260 square feet is located in a fully and recently renovated 1907 building. The designers try not to overlook any detail. With its stunning 6 foot high ceilings, a keyed elevator directly in the apartment and an unusual floor plan with the dining area and the kitchen in the upper level, this place is a dream which comes true. And this dream has a price tag: the penthouse is listed at $3,200,000.
More photos →
















