Posts by Mary
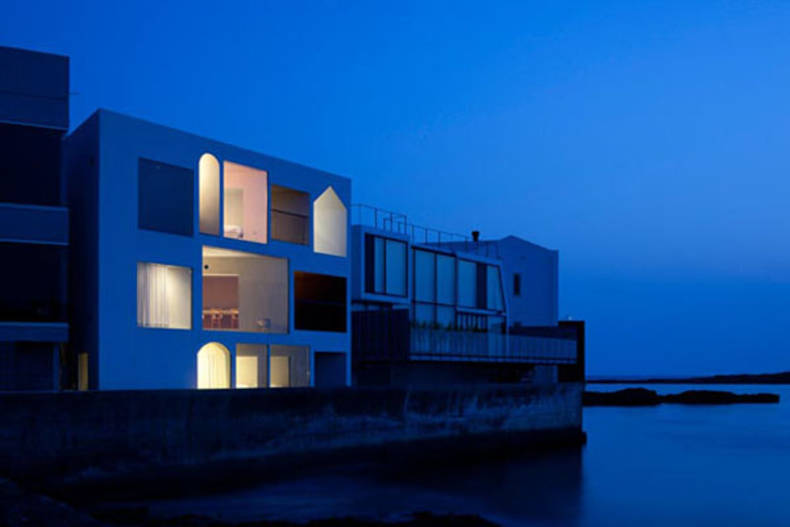
Nowhere but Sajima House in Japan embodies elegance and relaxation. It?s located in a small fishing village not far from Tokyo, but provides tranquility and beautiful overviews of Mount Fuji and the Enoshima peninsula, so the owners could have a rest from the city bustle. Interior and exterior of Nowhere but Sajima House were designed by architect Japanese Yasutaka Yoshimura. In addition to a sense of comfort and calmness, you\'ll find everything you need to get new experiences and inspiration. This wonderful house is offered for rent now, you will be able to spend vacation, a small party or wedding there.
More photos →
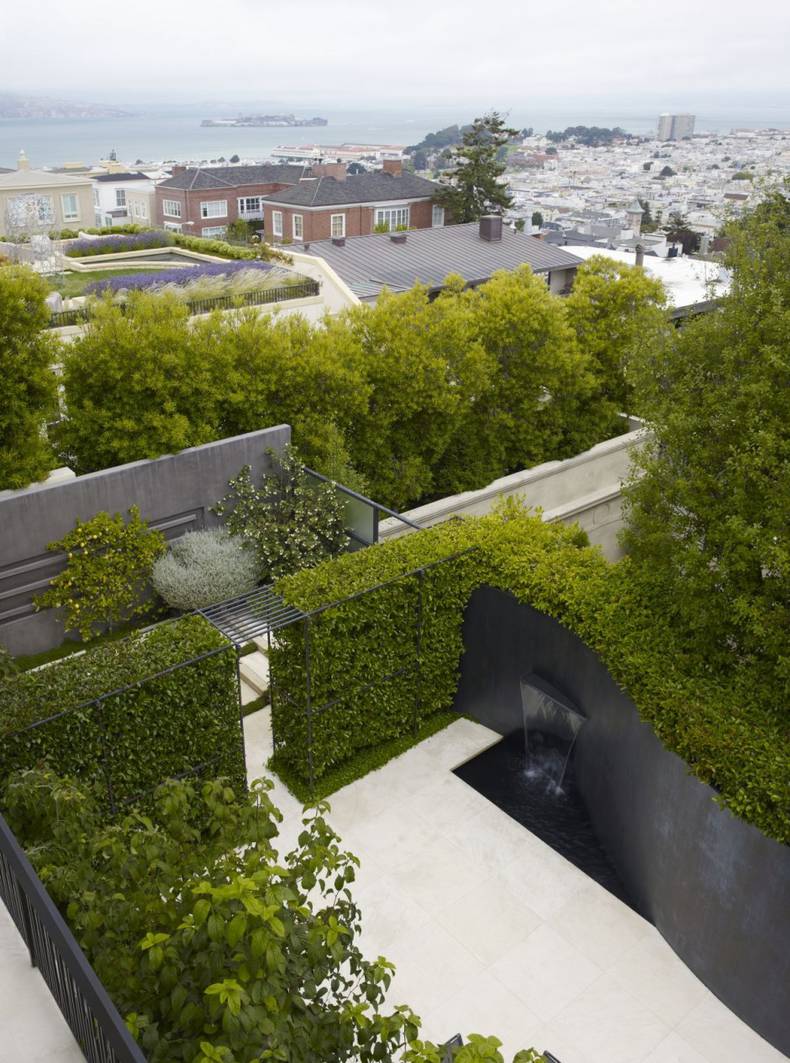
Without charming green garden this private house called SF Residence in San Francisco would remain an ordinary house. The landscaping project was realized by design studio Lutsko Associates, and everything has changed. As we can see on the plan, the garden divided into three interconnected green "rooms" with very high walls and no roof. Because of this, the plants are getting enough sunlight. Talented designers were able to turn this place into an oasis among the shady but bright corridors where it?s pleasant just to walk and forget about the city. Partitions of frosted glass, ornamented tile and small decorative pond add luxury.
More photos →
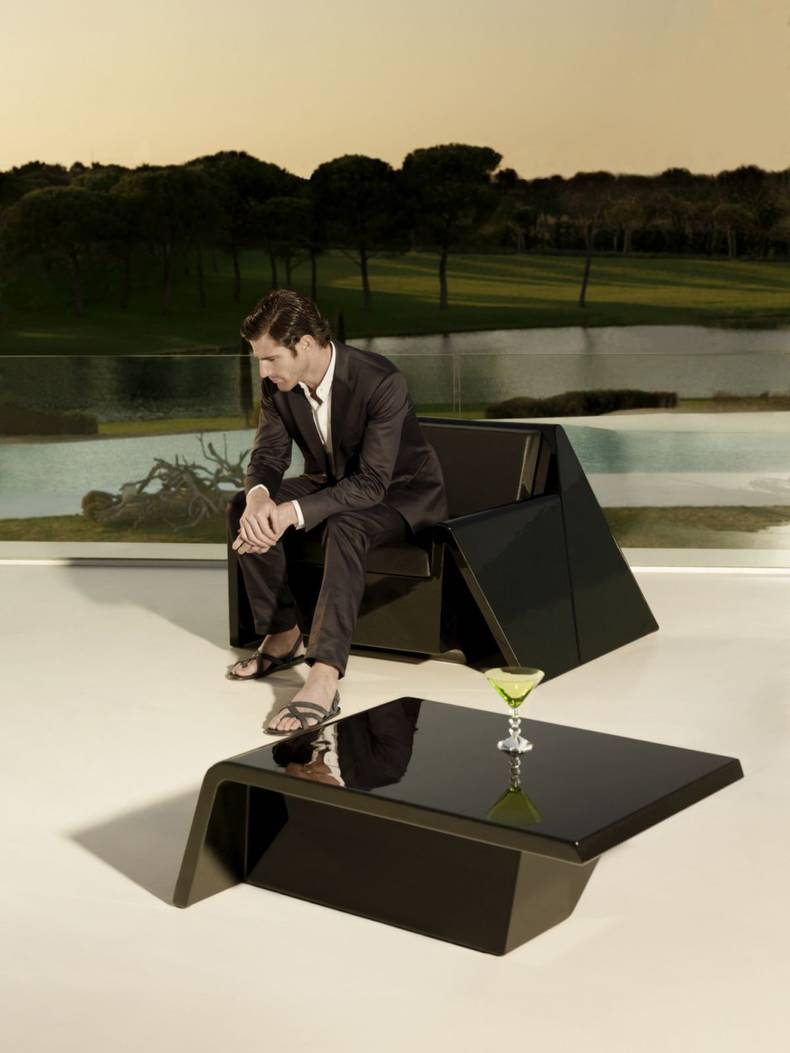
We have reviewed lots of architectural projects by Spanish A-cero Studio. This time they've created beautiful furniture items for VONDOM, and we can notice much in common with their architectural design. The awesome Rest collection was inspired by Origami, well-known Japanese art, and includes sofas, chairs, tables, lounges for outdoor area. Geometry, beauty and exclusivity are the base of the concept. Clear lines and simple shapes embodies style and luxury. Of course, all the items can be easily adapted to your needs and wishes due to modular technology. So, the new collection offers the maximum comfort and contemporary elegant design to its users.
More photos →
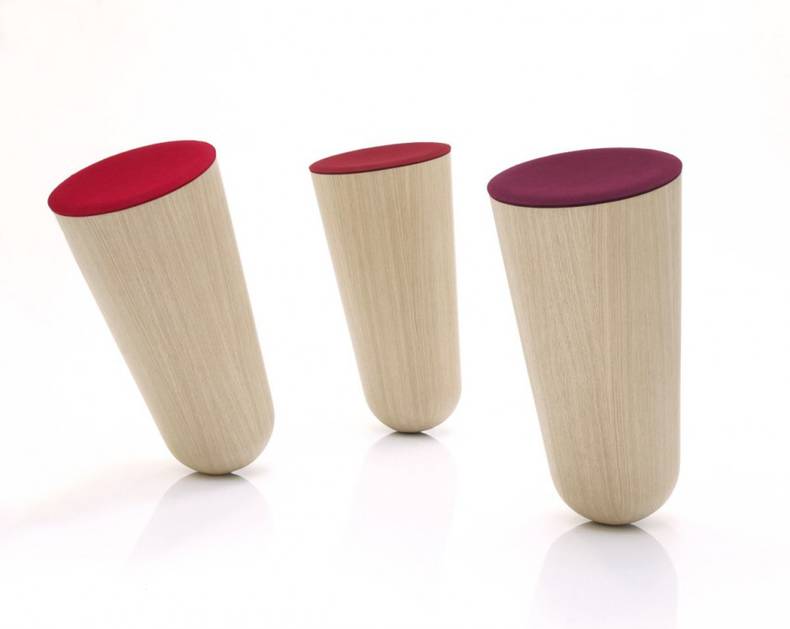
Thorsten Franck, German designer, has created an amazing piece of furniture, called Out of Balance stool. Looking at it, I wonder whether it comfortable to sit. Out Of Balance is a lounging stool for rocking, sitting and relaxing. The stool stands flexible like a milking stool just on one leg - using the principles of a tumbler. The three dimensional base body is formed in a light weight construction out of oak veneer, using a special 3d forming technology. The shape of the stool reminiscent an egg shell. I think this item will be useful for informal meetings with friends or just for fun.
More photos →
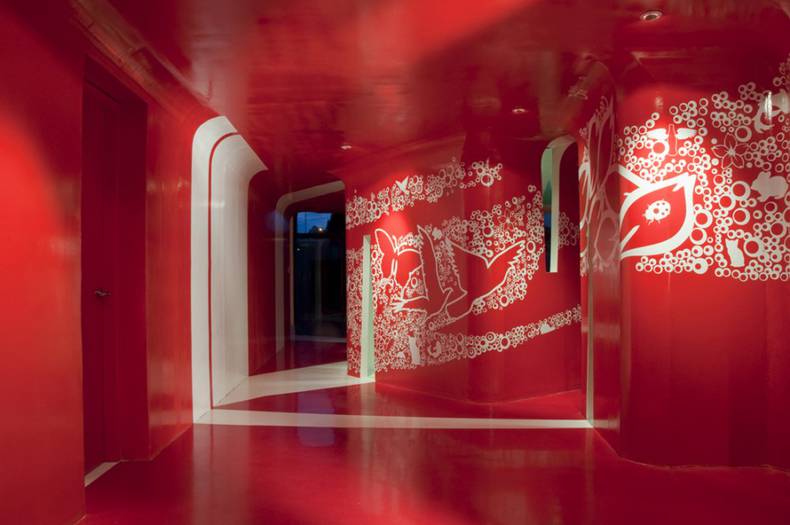
ROW Studio has created bright and lively Espacio C, the training facility of Coca Cola company which is located at the Mixcoac Distribution Center on the southwestern area of Mexico City. In Spanish it means Space C (C for the initials of Coca Cola, Training, Quality, Commitment and Creativity). The concept consists of three separate rooms that can be joined together for common works, a mediateque, snacks bar, souvenir store, data and electrical connections and storage space. There are two small rooms where could come together 8 persons, each of them can be used for teamwork, brainstorming, as reading rooms or for informal meetings. The large main hall was designed for formal training sessions, lectures and presentations. As we can see on pictures interiors are extremely bright, so they were surely designed for creative people. And of course the main color is red.
More photos →
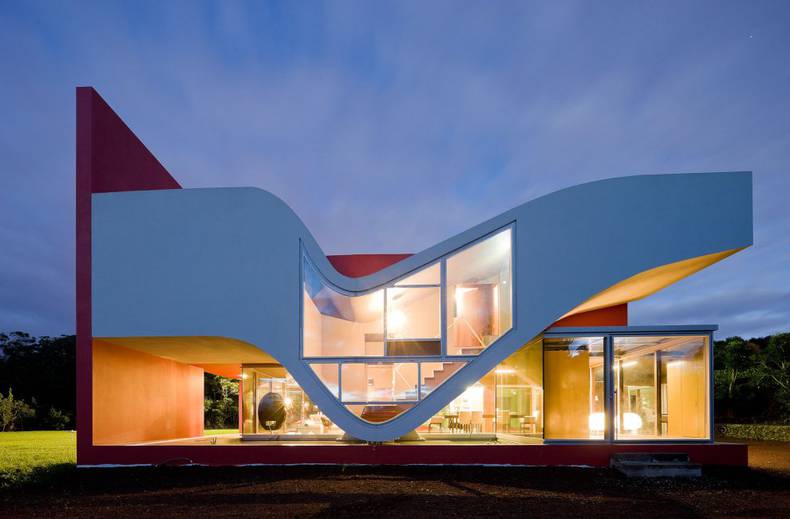
Portuguese architectural studio Bernardo Rodrigues Arquitecto has completed its work on a project called ?House on the flight of birds?. It was designed for one family. The site is located on the island of San Miguel, which is part of the Azores Archipelago in Portugal. Design strategy was formed under the influence of the rich natural landscape and climatic conditions. A new project aims at preserving the relationship with a wonderful outside world. Several covered terraces of various sizes, as well as wavy patios, which you will find on the roof, create the expression. You can see beautiful contrast of white and red. The corridors are protected by glass. So the weather will not prevent from comfortable living.
More photos →
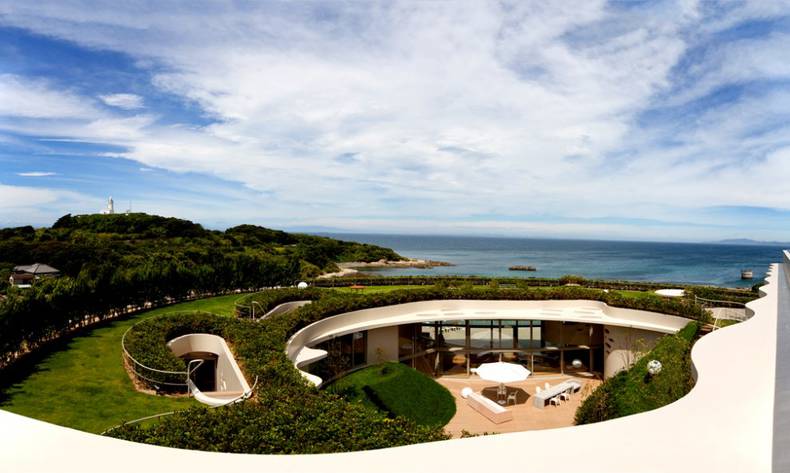
As we know, there is not so much land in Japan. This condition inspires architects to create their masterpieces in limited space. The coastal house, you see on pictures below, with a garden that is located on the roof could be a great example. The project, designed by Ciel Rouge Creation, was called Villa Ronde. This complex includes a private museum, guest house and recreation area. Access to the sea creates a magnificent view. The round shape of the complex is necessary not only for aesthetic pleasure, but it also protects from strong winds which are typical for the Japanese coast. The garden on the roof creates a feeling of unity with environment and emphasizes the naturalness of the project.
More photos →
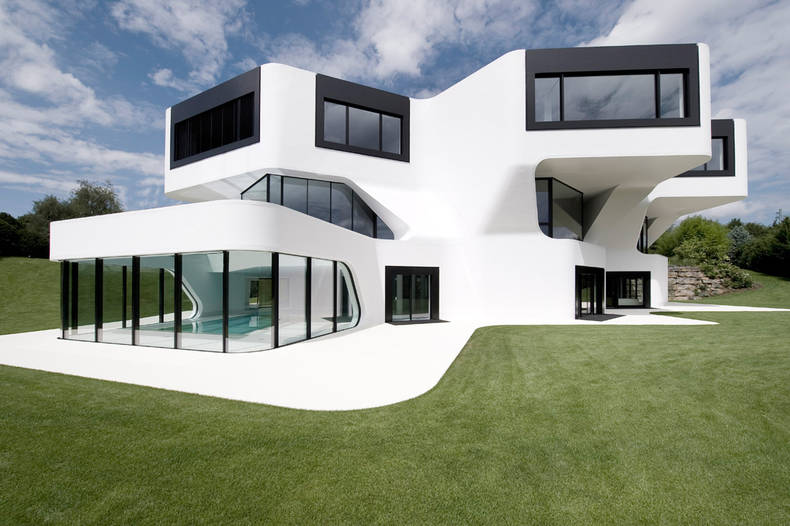
This private residence on the river Neckar is a perfect example of how different shapes and materials could combine in one project. Dupli Casa, designed by J. Mayer H. Architects, is located in Ludwigsburg, Germany. The residence looks futuristic due to its original geometric shapes and white facade. Extraordinary design of the main structure flows into the base and blends harmoniously with the other functional extensions. What is interesting, the architecture of the building is based on the footprint of the previous house, built in 1884. Concrete walls and wooden floors create connection between the modern and the old, the natural and the man-made and the inside and outside. The residence consists of tree levels and there are lots of panoramic windows which provide breathtaking views.
More photos →
















