Extraordinary Houses
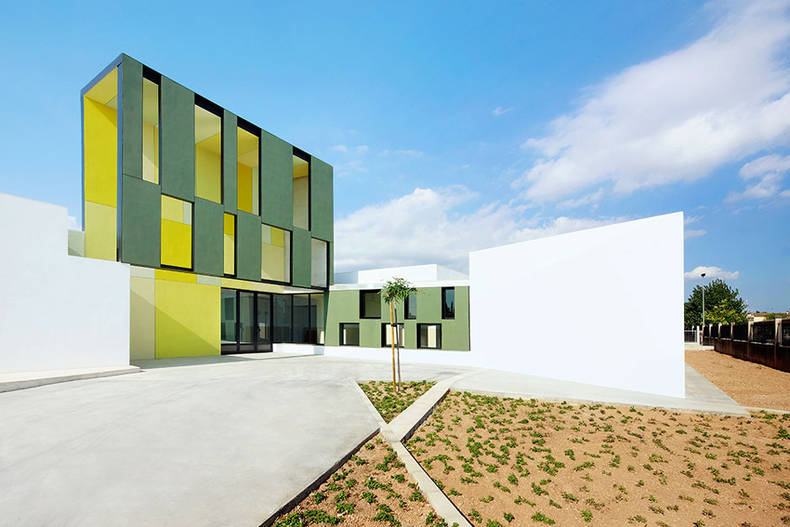
This cheerful building for Consell Kindergarten (Mallorca, Spain) has been incarnated by the architects of the Spanish Office RipollTizon. The building has an unusual Z-shaped form and includes a few classrooms, psychomotor classroom and a dining area with a kitchen. The form of the building was chosen as necessity of creating a connection with the adjacent housing, and opportunity for entering the kindergarten from the main avenue. The coloration of the kindergarten repeats the colors of the groves nearby, where oranges, lemons and limes grow. The classrooms are clustered by two; the clusters have a glazed facade and a porch towards an outdoor playground. The construction protects the terrace against rain. Orientation to the east provides natural daylighting.
More photos →
More photos →
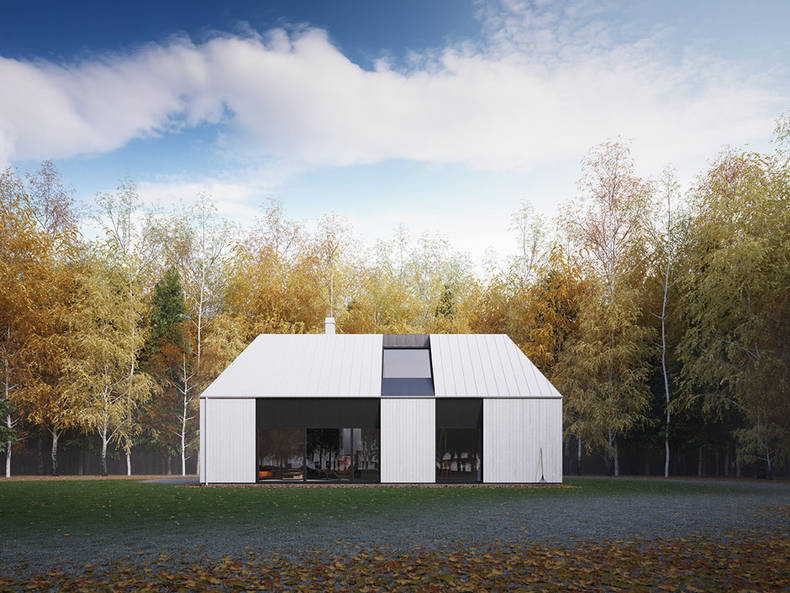
According to the architects Claesson Koivisto Rune a contemporary Scandinavian house should look like this prefabricated house called Tind. The name of the project is the word for Mountain Peak in Norwegian. Despite this, the roof of the house is not acute-angled, and the peak is cut off. It is a typical Swedish single-pitch roof, but with some flatness. The project was built by Fiskarhedenvillan for the Globo Art Space – non-commercial area aimed to promote design, architecture and culture. The distinctive feature of the Tind except the unusual roof is the window niches. There are only a few windows, but of a big size, stretching out on the full height of the facade. Due to this feature this facade appears as a rhythmic alternation of voids and fullnesses. The main material of interior design is a Nordic timber. In the photos below you can see the different colors of the concept.
More photos →
More photos →
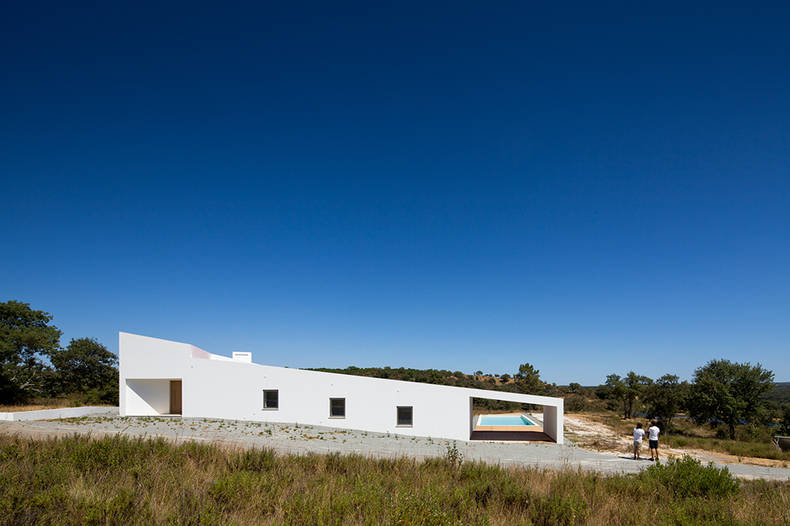
The house is located in Estate of Arrifóias, Odemira, Alentejo. The landscape of the area is known for its specific features. Despite the beautiful natural surroundings, the client had to find the right solution to build a house of 175 square meters on the site of uncomfortable topography. The solution was put into practice by Vitor Vilhena Architects. The building was erected along the road down the hill. The volumetry of the house was adapted to the natural topography by adding steps and staircases where it was possible. As the result the building consists of two volumes developed in "L" shape. To provide enough daylight and to prevent the overheating of the building at the same time, the southern facade of the building has fewer windows, which have been reduced in size. Through parking-zone provides a visual connection with the courtyard and swimming pool area. The main finishing material for the interior design is the tiles of "warm" colors, contrasting with the creamy white walls. The whole project was undertaken without sacrificing the natural elements.
More photos →
More photos →
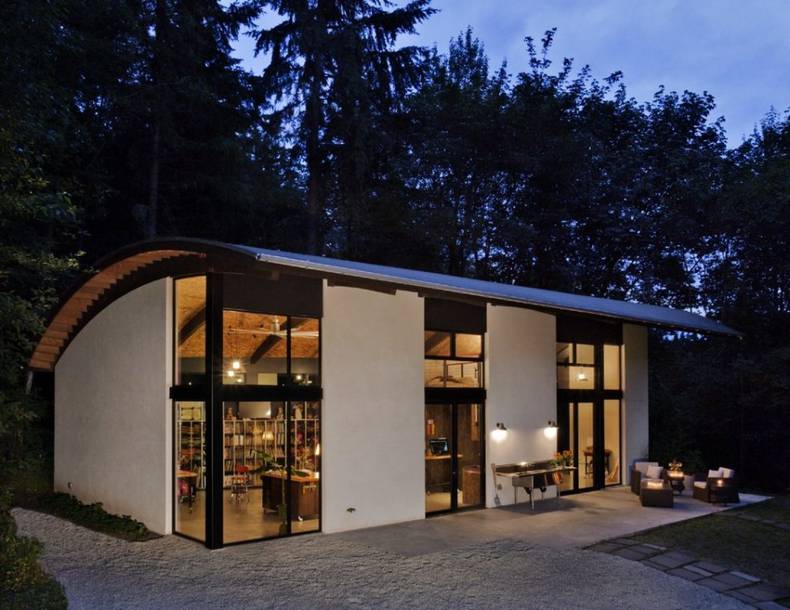
This original studio designed by Calico represents a separate extension of the main dwelling house. Architects had no limits by working under the project except one requirement: existing trees had to be left untouched. The unusual form of the studio was inspired by Nautilus: the spiral shell originates from the human growth and turns into semicircular roof. To make an effect more natural the special materials, that are reminiscent of ancient cathedrals, were chosen. Whilst in order to keep a complex shape and to apply a high resistance to water OSB was defined as the best material. The studio has a simple layout just like a studio should have. An open space and small gallery on the first floor, which can be reached using a simple metal ladder. As the result we can see the original construction, in the functionality of which there can be little doubt.
More photos →
More photos →
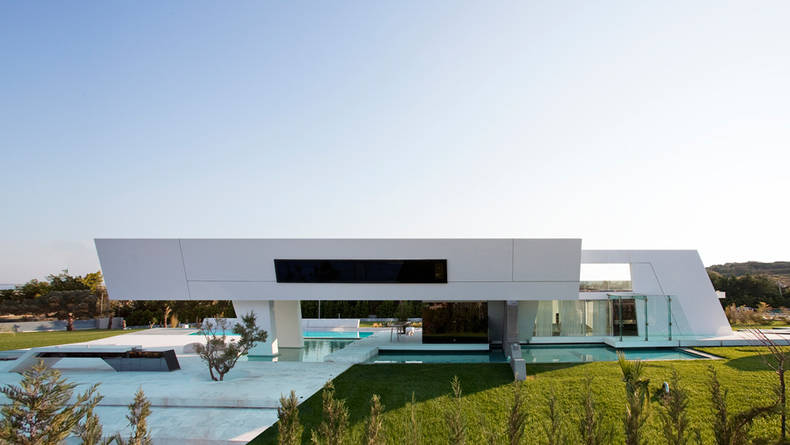
The inspiration of this extraordinary wonderful project was love for the yachts, which the initiators of the project feel. "H3" is located in a very picturesque place in Athens. The two-floor house was designed by Greek firm 314 architecture studio for single family. The main part of the house, supported by special pillars, 'hovers' over a large swimming pool. Thanks to a large area, the house accommodates a large number of rooms. Garage, technical rooms, a gym and sauna, two bedrooms with private bathrooms designed for guests are located on the first floor. On the second floor, in the lower part of it, there is a dining room and a large living room. These spaces are separated from the terrace by sliding glass partition. On the upper part of the second floor there is the green terraced platform. Inside of the upper console volume, supported by the pillars, there is a bedroom, lounge with exit to the roof, bathroom and cloakroom. The house is eco-friendly and ‘provides energy saving for cooling and heating systems through the means of the coil fan’.
More photos →
More photos →
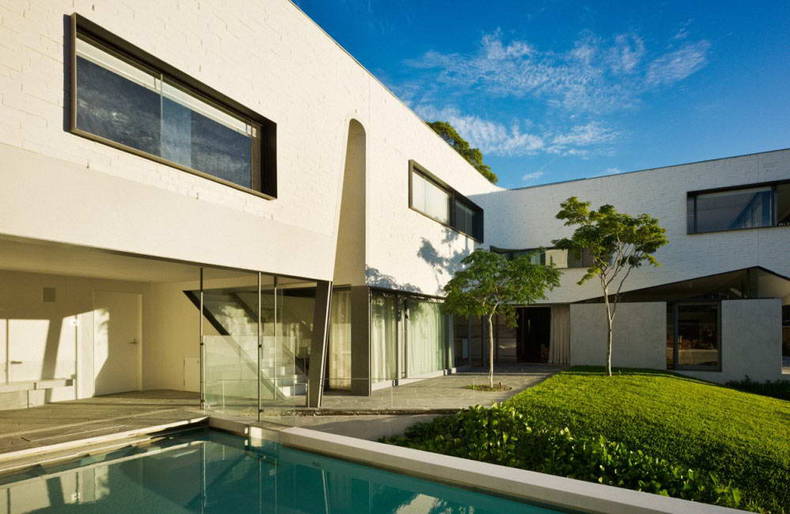
This house with an unusual architecture is situated in a suburb of Sydney. It has a simple L-shaped plan incarnated by Durbach Block Jaggers Architects. But at the same time, it is full of interesting architectural ideas. Due to the shape of the home, the impression is received as though the house embraces incredibly beautiful garden located in internal court. The most of the windows are oriented to the northern sun and the garden. The facade of the house tilts and lifts in some parts of it, providing light to the ground floor. The house was a winner of Horbury Hunt in Residential Category in 2010 and in 2011 NSW AIA Architecture Award.
More photos →
More photos →
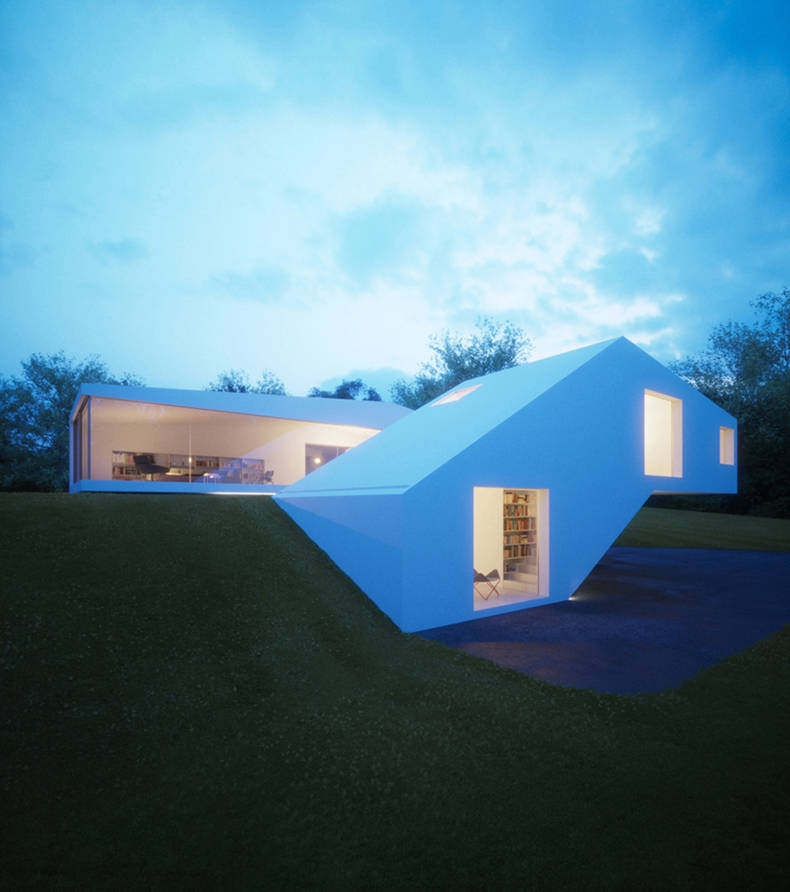
This house ('Hafner') in southern Germany with a total size of 180 sqm is located at the end of an alley facing the beautiful forest and valley. The building was designed for a couple with a requirement to organize an independent area for guests. Achieving the goal became possible due to the slight remodelling of the topography with a difference of 3 meters height. As a result the house was divided into two parts. One part for guests ('extroverted area'): cubic-shaped glazed area with kitchen and dining room. From this opened for seeing area offers a beautiful view of the forest and valley. Whilst the other, private part ('introverted area'), is hidden from view. There are bedroom, bathroom, dressing room and a library are located here. The roof is gabled and repeats the roof shapes, which is common in southern Germany. A green lawn in front of the main entrance is linked to a flight of stairs and the parking lot. This beautiful and unusual project is designed by Hornung and Jacobi Architecture.
More photos →
More photos →
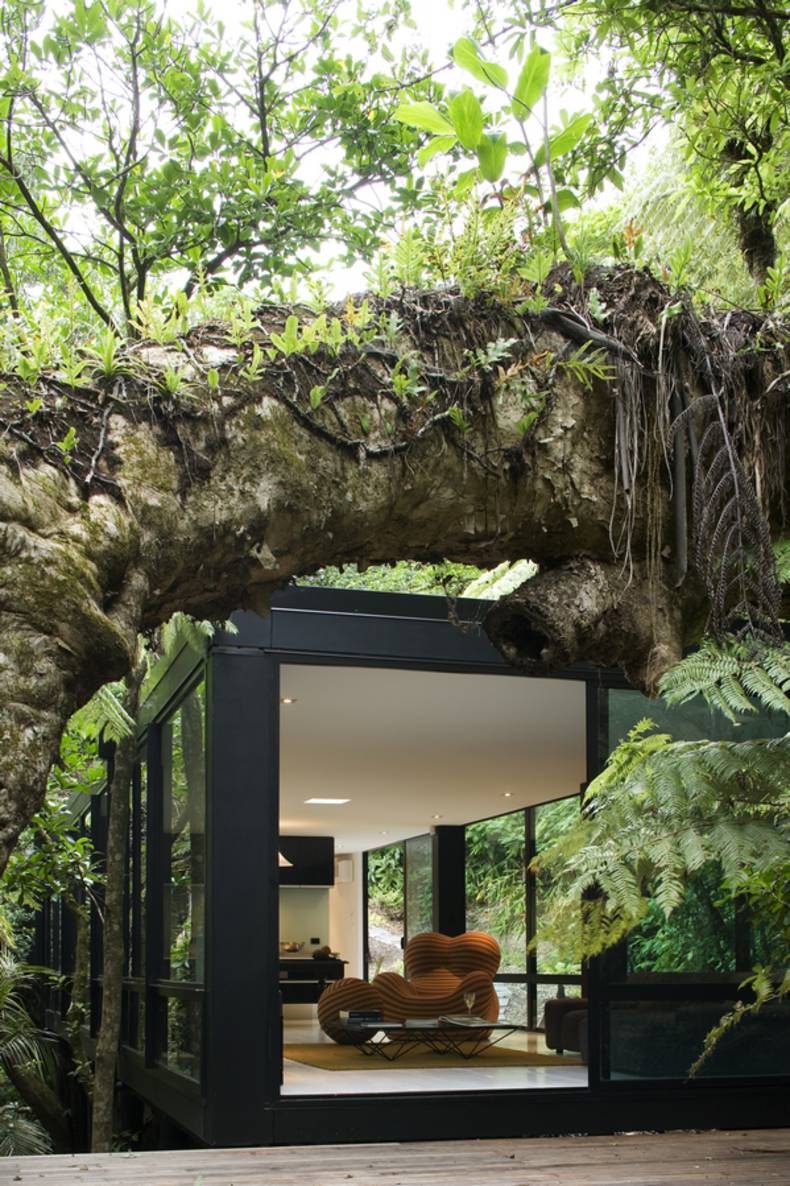
Inhabitants of this house constantly feel as if they belong to the wilds of the jungle, the grand outlook of which is visible from the house's windows. The house itself is literally enveloped by the branches of massive and giant Puriri trees. But this does not prevent people from enjoying a warm home atmosphere. The ‘Forest house’ is a project of studio Chris Tate Architecture, located in Auckland New Zealand. The construction is rather simple, but flavor is created by the beauty of the surrounding nature. The house, framed by floor to ceiling glass walls, has a flat roof and cozy home decor. The furnishings, materials selection and color pallet successfully combines with a wild nature.
More photos →
More photos →
















