Extraordinary Houses
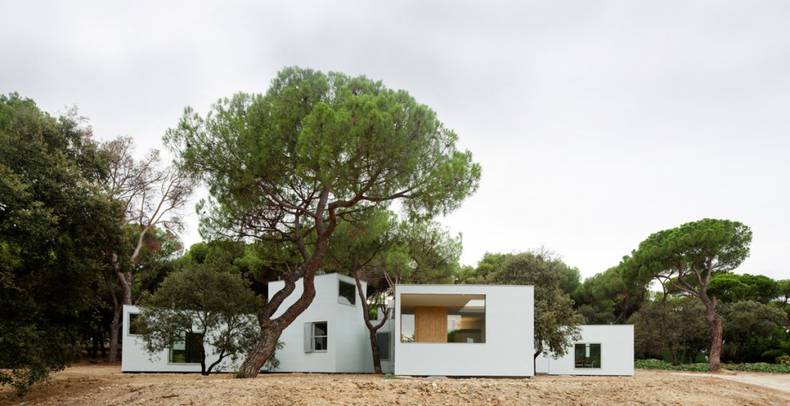
This home on the outskirts of Madrid was really difficult work for architects - FRPO (Rodriguez & Oriol Architecture). The main complication of construction was that the MO House had to be built amongst the trees. The difficulty was increased by the difference in height of levels in the natural landscape. As a result, the construction consists of simple forms, woven with each other around the trees into complex geometry. As for material, at the beginning there were some poor technical solutions with using of steel skeleton and concrete slabs. Then it was found that the lighter system assembled in a more accurate manner would be more appropriate. Finally, a cross-laminated wood panel by KLH was chosen as main material. The wonderful design solution allowed the nature to remain intact.
More photos →
More photos →
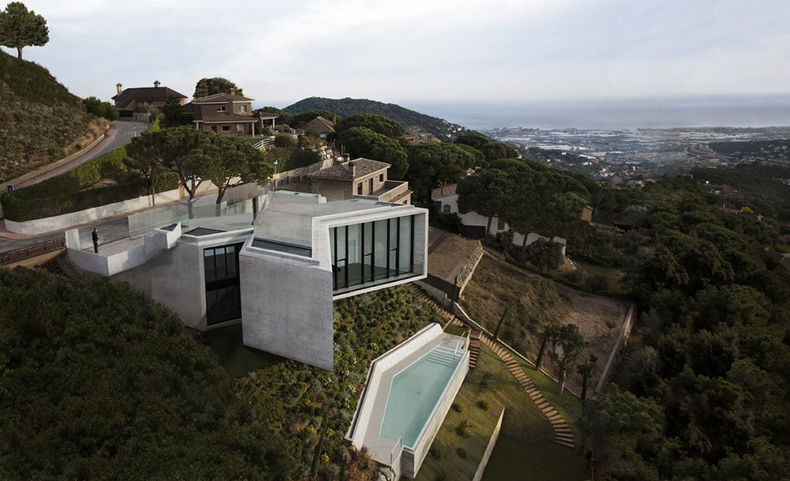
This home is located in the picturesque outskirts of Barcelona, right on the hillside in Cabrils. The architects Cadaval & Solà-Morales have built the house in the shape of the letter X by pursuing several design goals: to provide wonderful spectacular valley views, while avoiding looking towards the neighbors. Moreover, this form proved to be very comfortable and unique. When building the house a rare technique was used, which is regularly used for the infrastructural construction such as bridges and tunnels. The use of high-density concrete allowed to create single-sided formwork of high structural resistance which serves as a structural skin. The access to the house is possible from a streetside, located at the top of the two levels. The X house has two floors and parking zone. We suggest you to look at the wonderful views of interiors and exteriors of the home.
More photos →
More photos →
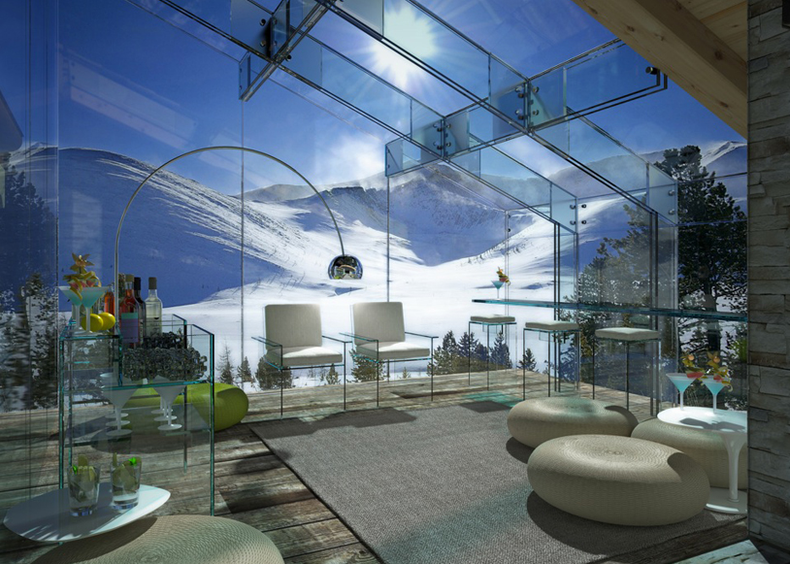
These elegant, stylish and original houses of glass are the product of the joint creative work of designers Carlo Santambrogio (Santambrogiomilano) and Ennio Arosio. The transparent housing is made of extra clear glass: structural glass pieces are the basic constructing unit of everything inside the house, except for the ground floor. There are two offers: the 'Snow House', constructed of thicker panes capable of withstanding larger loads, which can be located in cold climates, and the 'Cliff House', constructed of thinner lighter glass elements, for milder climates.
In general, the houses look fantastic, incredibly beautiful, but a little bit cold because of the material. Such clear and transparent house is the best for picturesque surroundings, there is a feeling of truly neverending connection with the outside world. And what a wonderful nap right under the stars, accompanying and meeting the sun!
More photos →
More photos →
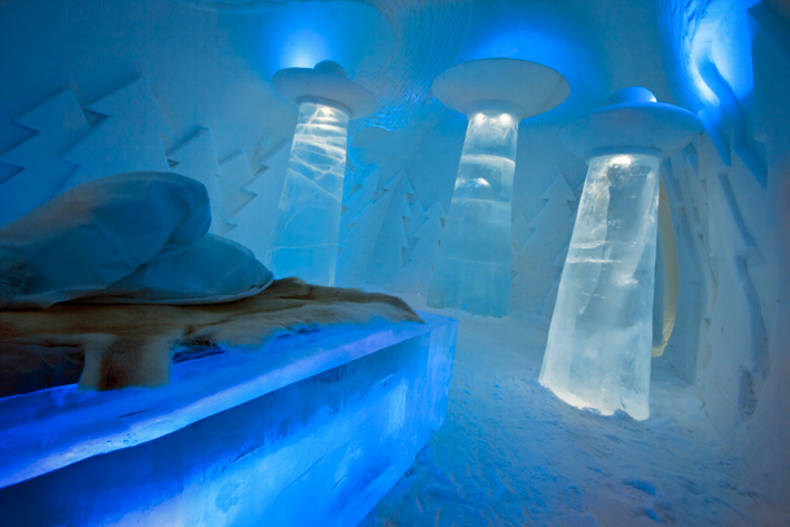
This amazing room is located in the Icehotel in Jukkasjärvi, Sweden. Panorama of "Beam Me Up" room is absolutely unreal: ice forest and flying saucers with the beams of light coming out of them and trying to pick you up at faraway unknown galaxies. The walls and the ceiling are made out of snow whilst the beams are made of the ice from the clearest Torne River (Sweden). "In the suite, the visitors should feel like they are a part of a story, that something is going on around them and that they are involved." say PINPIN, the creator of "Beam Me Up". PINPIN Studio is known for their works with design for play and play situations especially for children.
More photos →
More photos →
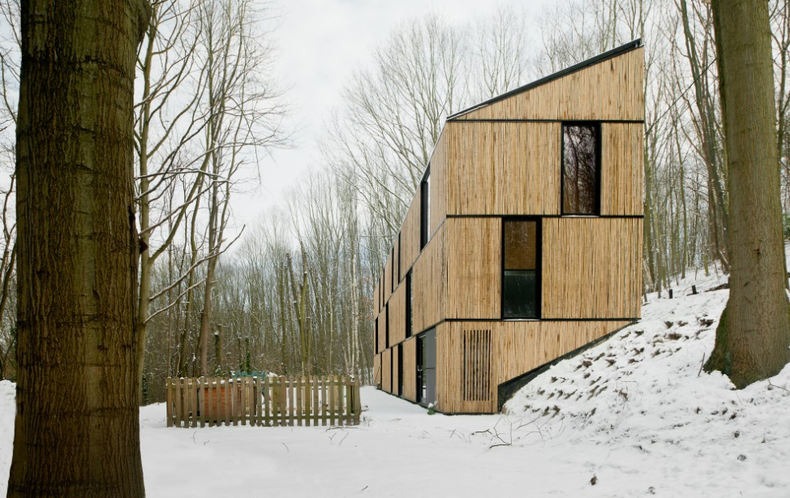
The main and almost the only building material for this house in Rotselaar (Belgium) was bamboo. Architects say that in terms of the ratio of quality and ease of gaining, it cannot be compared with any other material. A thick twig can shoot up in only three years. AST 77 Architecten have built this long and narrow home replacing the old buildings and running construction along an existing old retaining wall. The dwelling of the house is 26.3 m long and only 4.5 m wide. In the past there was a residential recreation zone, where people used to build their summer houses. Trees surrounding the house provide shade in summer and sun rays of daylight in winter. The house can be called an effective low energy house due to the heat pump, floor heating, extensive insulation, and a ventilation system.
More photos →
More photos →
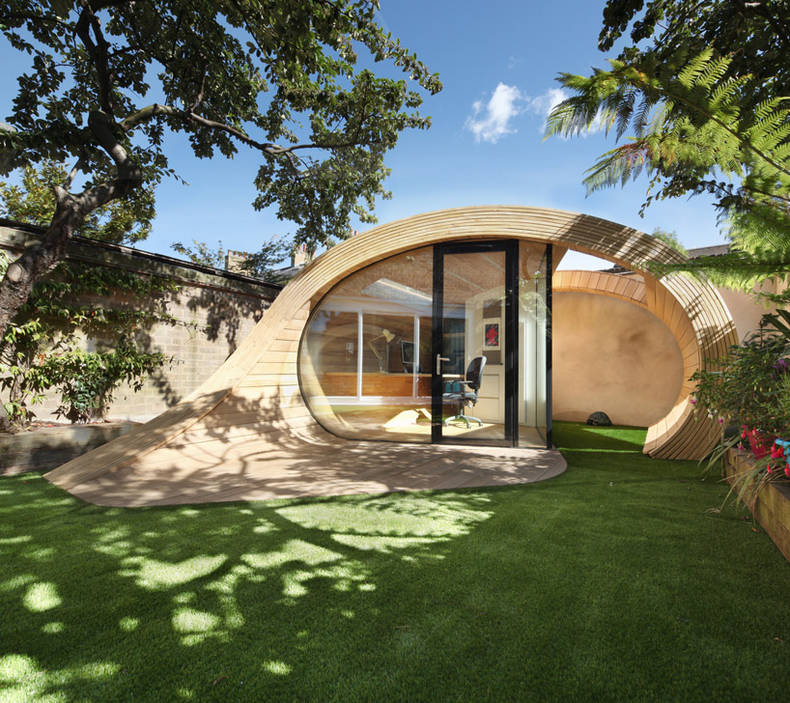
Very unusual form for office was created by Platform 5 Architects. Like a giant shell it curls over itself enabling a comfortable and secure residence inside. ‘Shoffice’ is located in northwest London remotely from the bustling city life. Office combines several functions being backyard office, storage space and sculpture at the same time. Surrounded by the small walled garden space Shoffice has a special open area that provides a space to store gardening implements. There is a terrace in front of the office that also surrounded by the wooden shell curves but it has an opening at the top for lounging in the sun. The building has a glass walls on two sides of it which provides natural light and beautiful view. The curved construction is made with two steel ring beams, timber ribs and a stressed plywood skin.
More photos →
More photos →
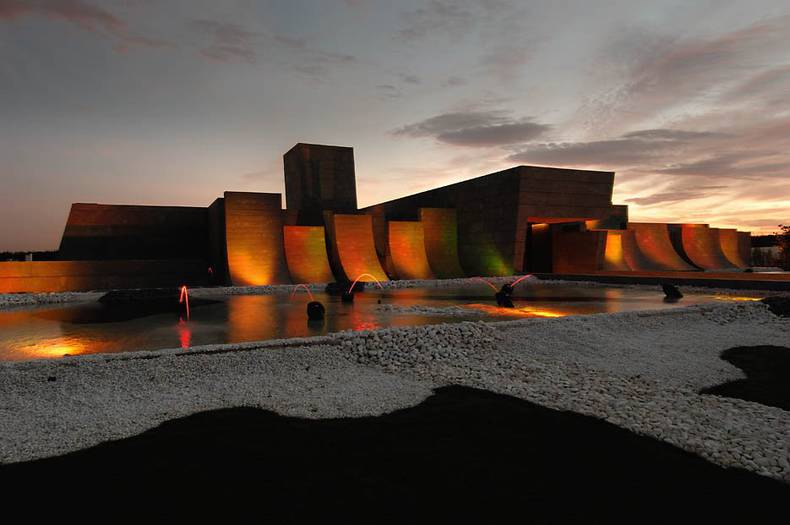
A-cero are famous for their stunningly beautiful and unusual architectural designs. Their latest work is the 1001 Nights House - contemporary home for a single family located in the suburbs of Madrid, Spain. Appearance of the building amazes with unique forms and produces an impression of mirage among the desert landscape. All the building is trimmed with black granite stone. Walls are placed angularly, which also makes some unusual effect. Surroundings of the house is sprinkled over with sand-like white material and calming pond flowing close by. Beautiful pool with illuminated fountains in the back garden creates a relaxing and soothing atmosphere. This luxurious contemporary home is a magic fortress offering most comfort environment for living.
More photos →
More photos →
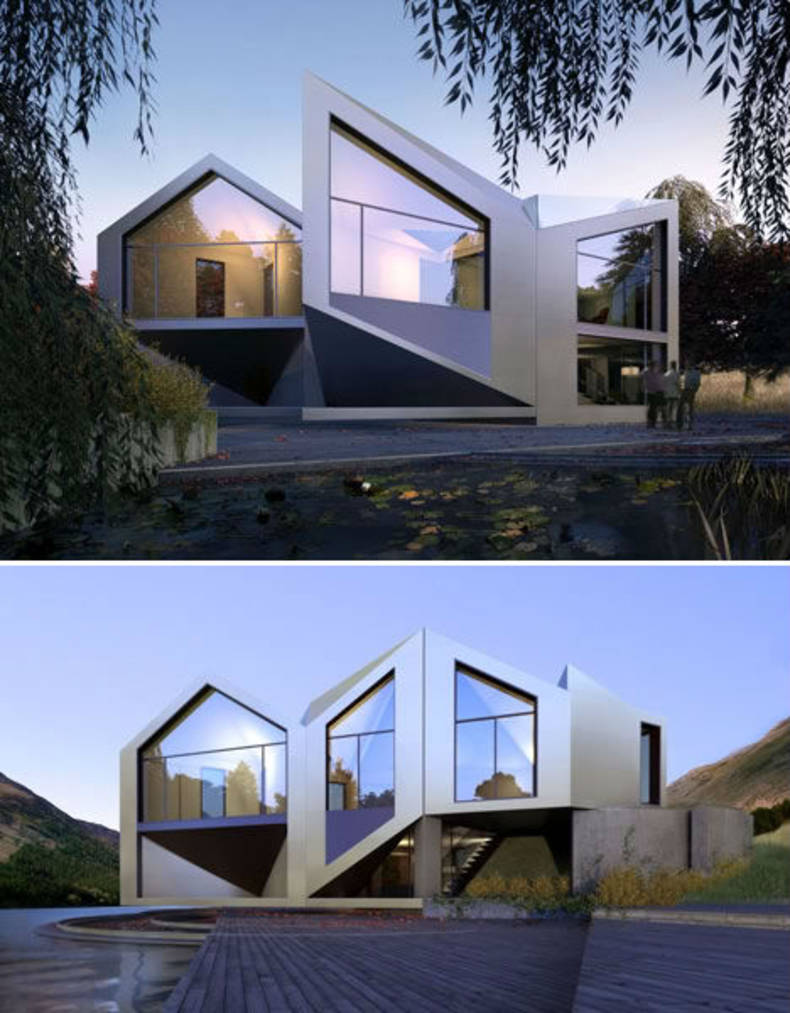
UK designers David Ben Grünberg and Daniel Woolfson have invented D*Haus that rotates and morphs adjusting to any time of year and remaining comfortable during all hours of the day. The house has a pointed shape on purpose to comply the mathematical formula to transform an equilateral triangle into a square. When it is sunny the interior partitions of the rooms transform into the exterior walls hiding the rooms from the sun. Moreover the house has a circular platform that rotates the house. Originally made for Lapland (Finland) where it is warm in summer and very cold in winter, now D*Haus has been adapted to be placed anywhere in the world.
More photos →
More photos →
















