Extraordinary Houses
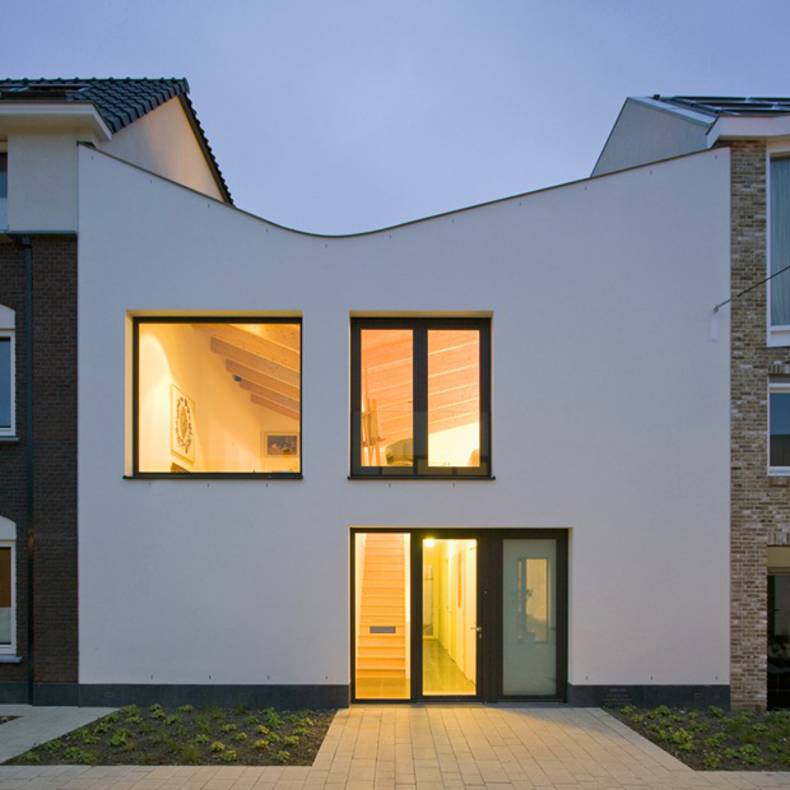
Architects from GAAGA designed V-House in Leiden, the Netherlands. This residence was called due to its unusual geometry. The roof of the house is made ??of wood and shaped like the letter V, that looks quite original. The upper level has a living room, dining room and kitchen. This part of the house features an open plan with high ceilings (from 2.8 to 4.1 meters, depending on the angle of the roof). On the ground floor there is a hall, bedrooms and a bathroom. It also provides access to the garden. Spaciousness and natural materials (such as stone and wood) help to create a welcoming cozy atmosphere in the house.
More photos →
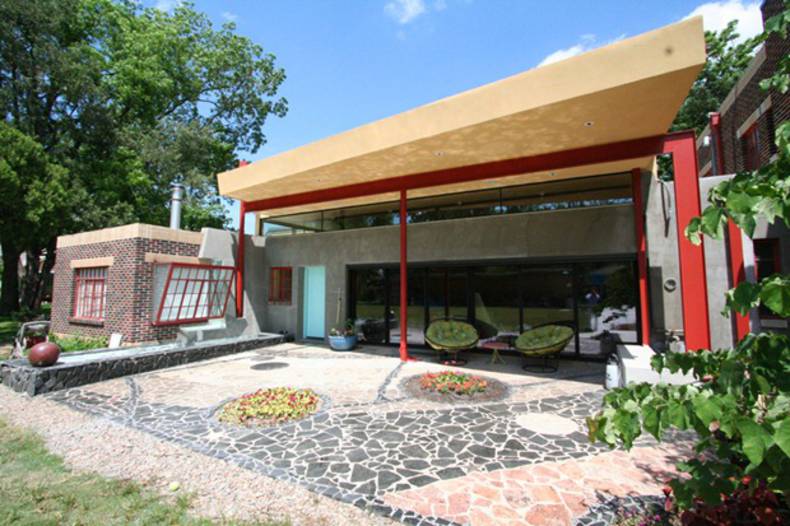
Fitzsimmons Architects has created an unique project of psychedelic residence, located in an eclectic neighborhood of Oklahoma City . Called Flaming Lips, this masterpiece is as free thinking and boundary pushing as the art and music of its owners, Michelle Martin-Coyne, a photographer and artist, and her husband Wayne. The project includes the partial refinishing of the main house, and the renovation of an existing garage and storage space into a large family room, and a new master suite including the master bath “dragon egg”. The existing low roof structure of the storage space was removed, making room for a new “fractured plain” roof that floats above a ribbon of clerestory windows. This angular roof cantilevers away from the house off a thin exoskeleton of steel, shading the patio below while still allowing indirect daylight to flood the living space. This connection to the outdoors is further emphasized by a wall of sliding glass doors that open to the outdoor patio and expansive yard. Chaotic, sometimes psychedelic design makes the house unique and not similar to anything else. Via
More photos →
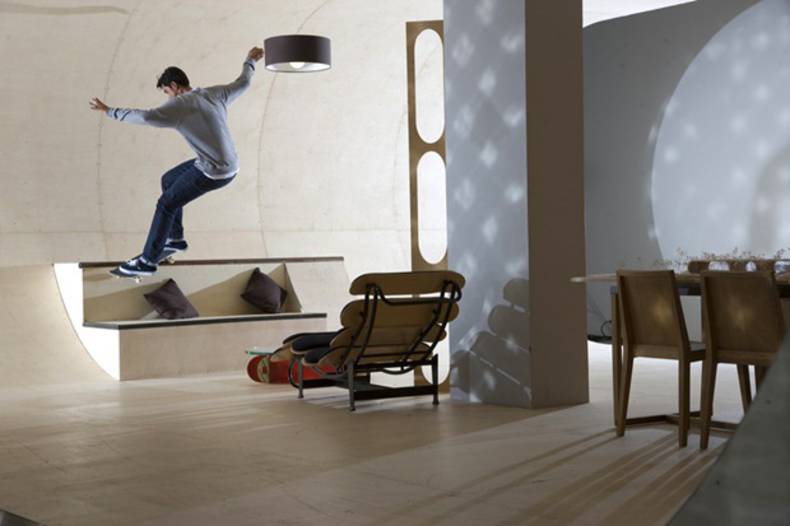
The unique project of PAS House was designed as a place where you can live and skateboard. Special surface is laid as inside and outside to enjoy the skateboarding. PAS House will be built in Malibu, California, specially for Pierre Andre Senizerques, a world champion and professional skater. Design of the house was created by architects Francois Perrin and Gil Lebon Delapointe. PAS House consists of three zones: the combined living room, dining room and kitchen; bedroom and bathroom; skateboarding park. The total area of the project is 205 sq.m. All the furniture for the house was made to order and also has a special surface suitable for skateboarding!
More photos →
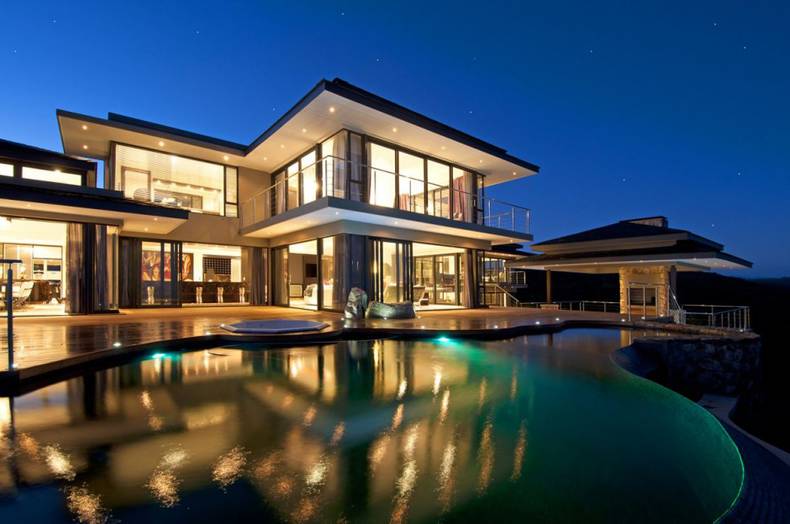
More photos →
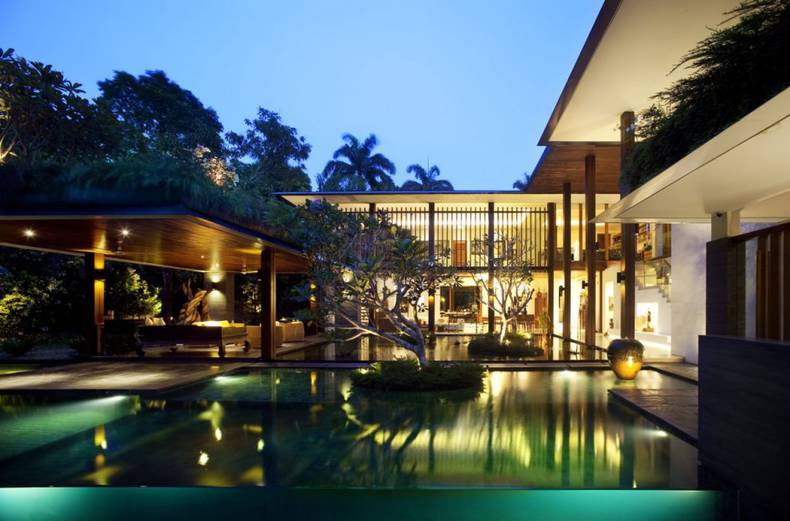
More photos →
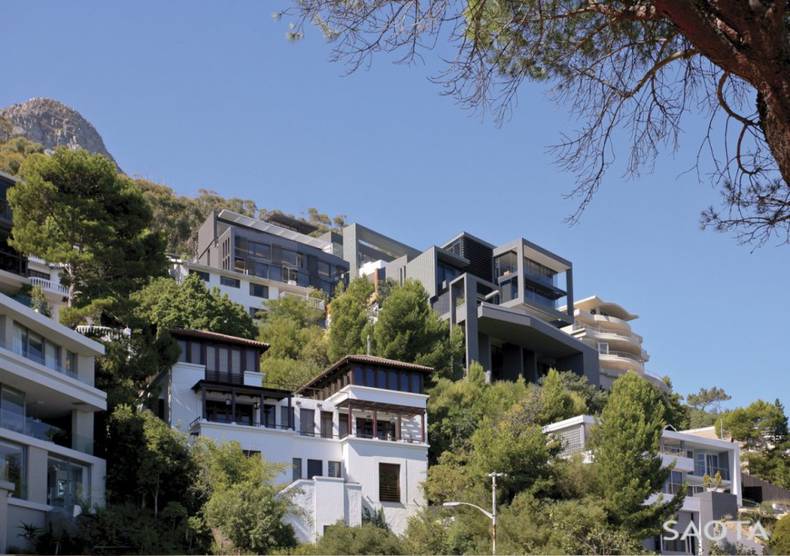
More photos →
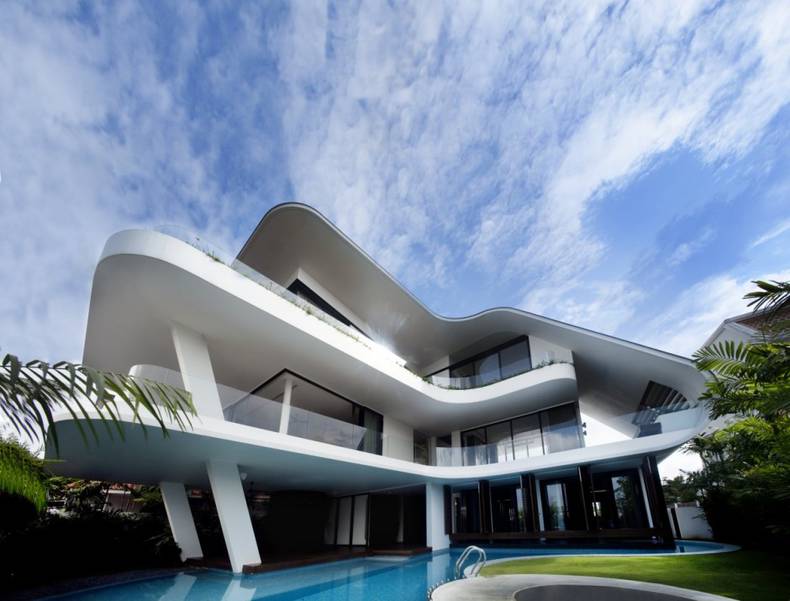
More photos →
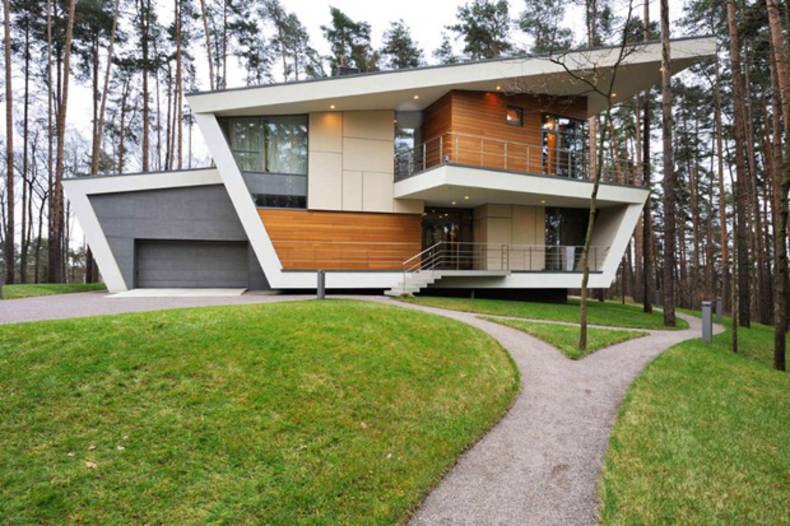
Atrium Architects Company presented this unusual house, located near Moscow. The total area of Gorki house is ??731 sq.m. The project was designed specifically for a young couple with a child. Their only wish was modern architecture. Nestled on a hilltop, the house is surrounded by pine trees. Nevertheless, there is not a shortage of sunlight due to large windows. Structure is characterized by open floor plan, rooms are stylish and functional at the same time. Public areas smoothly pass to the private space and vice versa. It’s a beautiful place where the owners will have a rest of the megalopolis bustle. Via
More photos →
















