Extraordinary Houses
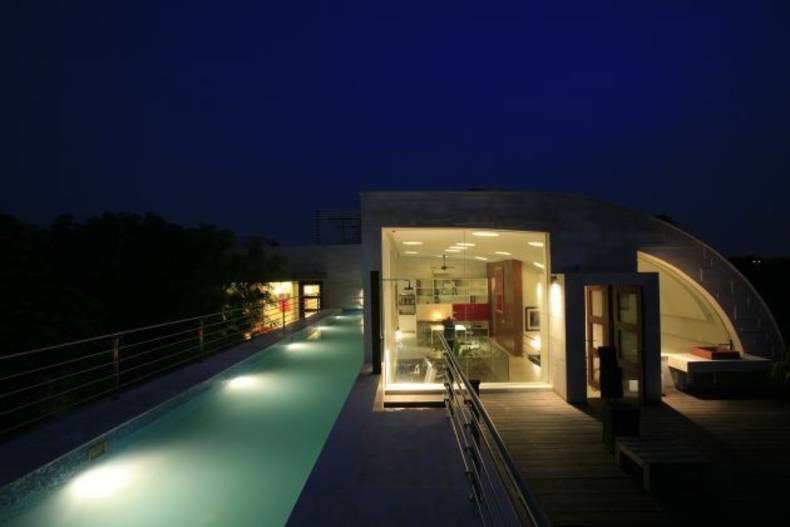
?85 is a contemporary residence located in Delhi, India which was designed by Morphogenesis Company. The architects tried to put the latest and the most fashionable trends in the house. It is very elegant especially at night when glowing like a lantern at a glance and allowing the activity within it. The concept is very airy and transparent. Transparency is achieved not only by the glass, but the combination of water, reflections and light modulated. The place is decorated with graceful steps and pools. The main materials used by the architects are stone, wood and concrete. They come alive when light strikes a horizontal surface is different. This ?85 is residence which has a spacious, all-equipped space, with plenty of green areas and places for relaxation and entertainment.
More photos →
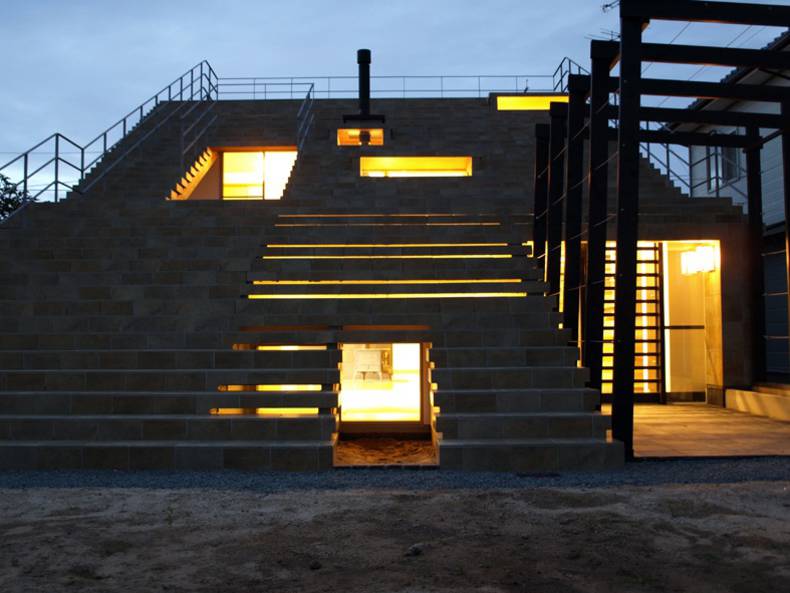
Who said that the house can be only a shelter? Look at this Stairs House which is a beach-side residential home in Shimane Prefecture, Japan designed by Y+M Design Office. A façade of this unusual dwelling forms a staircase to the roof, so you can climb on it. Claimed as coolest house ever, the Stairs House or Kaidannoie combines the family home, space for communication and area for playing. The stairs construction also provides the house with the necessary ventilation and lighting. Kaidannoie was created for the family of teachers who wanted their house “to gather people”. The house looks really extraordinary. Well done!
More photos →
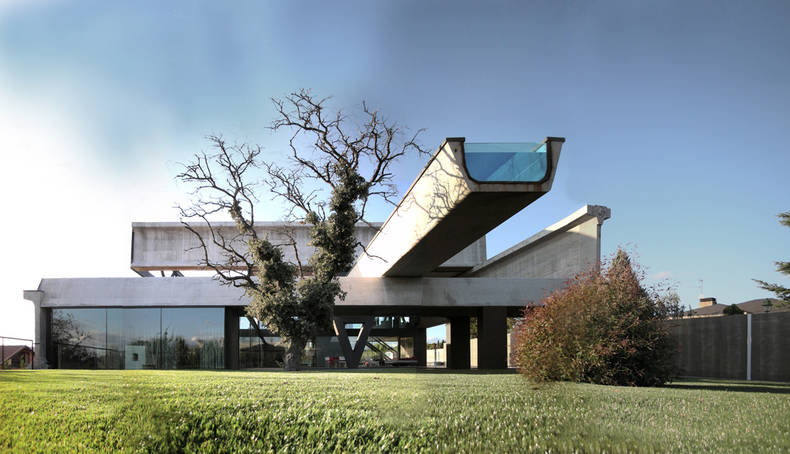
In the province Las Rozas near Madrid Ensamble Studio realized an extraordinary project, called Hemeroscopium House. Completed several years ago, it continues to astound and amaze the audience with its appearance and a special philosophy. Hemeroscopium is an ancient Greek settlement, situated on the Iberian Peninsula. According to legend, it was a place where the sun sets. Work on the design of this unusual building took almost a year, but it was built during the week because the house was assembled out of large precast structural elements, prepared before. Because of the gray concrete facade the house seems a bit gloomy and unwelcoming, but an unusual form still attracts the attention. There are lots of features there: two pools, huge granite stone on the top of the house and lot more.
More photos →
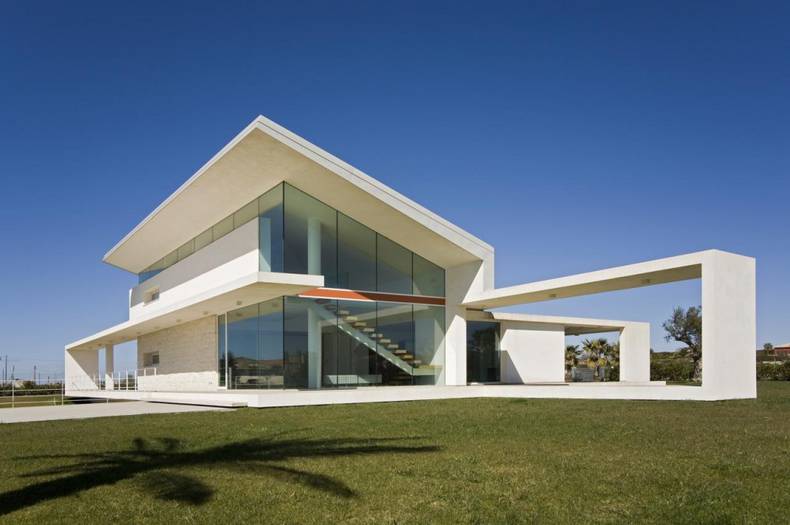
Glass and concrete are the main materials used by Architrend Architecture during the construction of this extraordinary house with its impressive exterior and nontraditional form. The project was called Villa T and realized in Sicily. The villa has tree levels, and its major advantage is the fact that it is located in the open field on a small hill and offers beautiful views. The relationship with the context and the sequence of the three stacked floors relies on a sort of continuous architectural ribbon that reinterprets the flavor of the Mediterranean home, developing, bending to form rooms and the roof, outdoor zones raised from the meadow like platforms, porticos and overhangs, balconies and terraces. White facade of the building with substantial fragments of glazing looks very fresh and modern, as well as interior design features minimalist style and clear lines.
More photos →
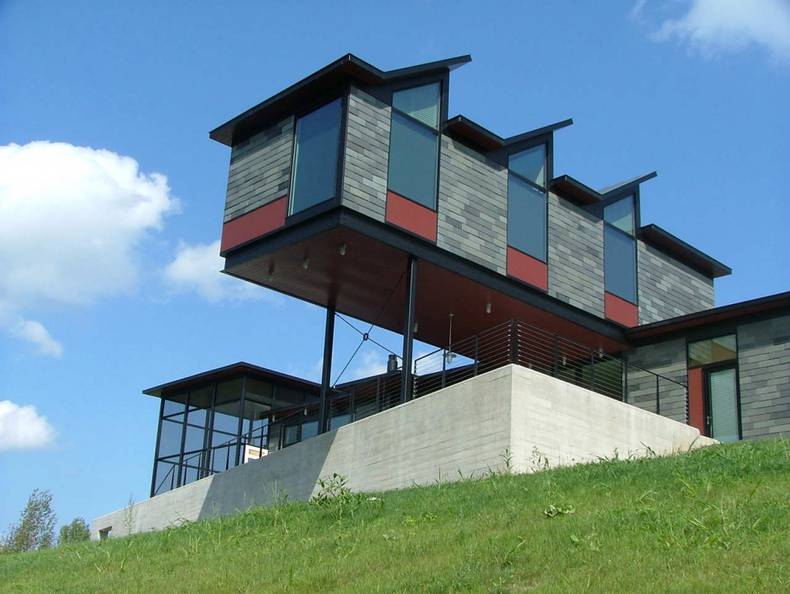
This outstanding house was built in West Stockbridge, Massachusetts for famous art. The authors of the project were specialists from Burr and McCallum Architects, the project received the name Berkshires XIII House. The house is situated on the sloping slope and has very unusual shape. Due to triple-glazed windows the house has an increased system heat and sound insulation. In addition, the house uses for its own purposes geothermal sources, which makes it very environmentally friendly and energy efficient. The residence even received the Energy Star program?s highest rating. A special attention was paid to landscape design - there are plenty of lawns, plants and several ponds outside.
More photos →
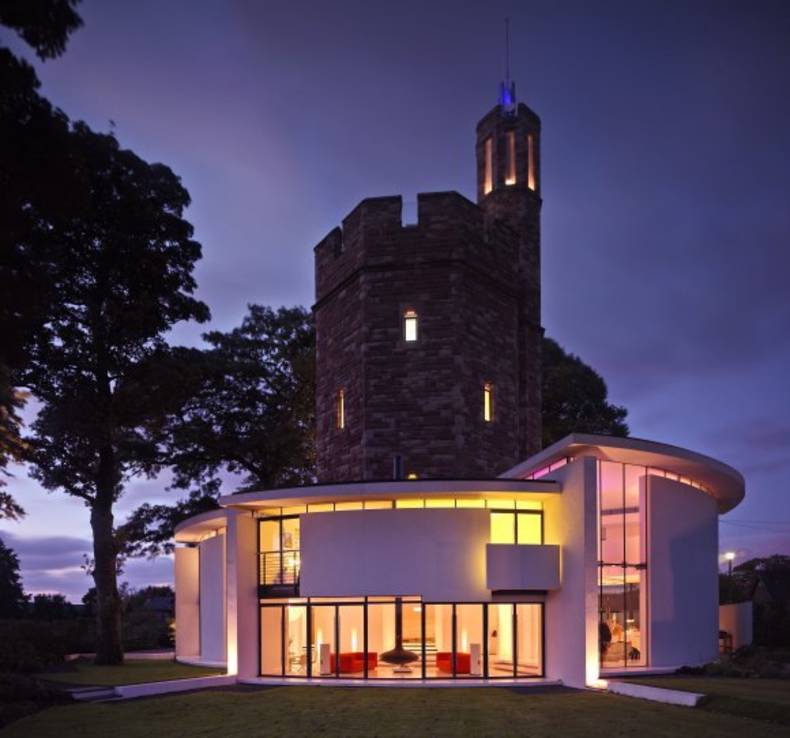
Unique architecture has always attracted attention and impresses imagination. Unusual houses have a certain charm. One of them is the house that use water tower to be created as a beautiful occupancy. Designed by Ellis Williams Architects, Lymm Water Tower House won the Royal Institute of British Architects (RIBA) award. A 130-year-old water tower in Cheshire, England’s countryside serves as the basis for the design. The house has an elegant exterior and luxury exterior as you can judge from the photos below. It contains a number of chic living spaces, the sixth-floor rooftop garden, a hot tub, sound system, a seating area, ambient lighting and the double-height master bedroom with a mezzanine bathroom. Good and inspiring work.
More photos →
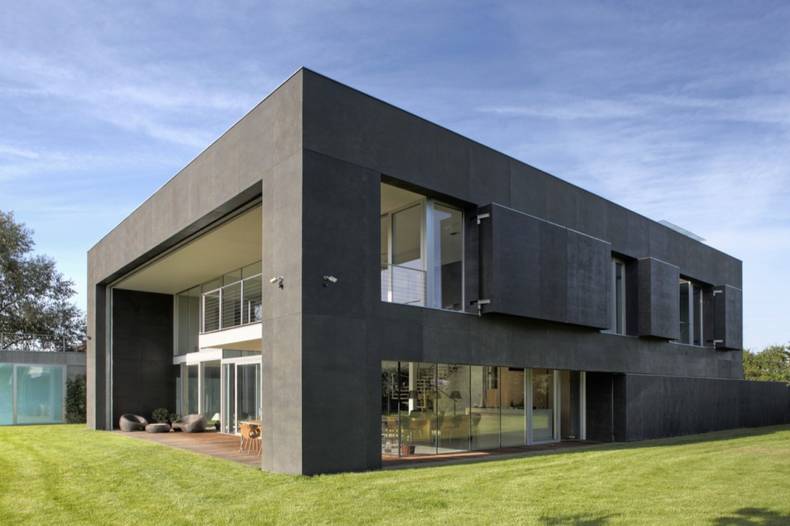
This innovative project, called Safe house, was designed by Polish architectural studio KWK Promes. The main priority of the owner was to provide the feeling of maximum security in their future house, and as a result we can see the modern fortress, which is hidden behind an impenetrable wall. At the same time, it's a surprisingly beautiful open villa. The idea from KWK Promes: ?The house took the form of rectangular prism in which parts of the exterior walls are movable. When the house opens up to the garden, eastern and western side walls move towards the exterior fence creating a courtyard. After crossing the gate one has to wait in this safety zone before being let inside the house. In the same time, there is no risk of children escaping to the street area in an uncontrolled way while playing in the garden?. The Safe House is an ideal place for those, who appreciate privacy and security. And the good point that this technology can be used for modern and traditional, single- and multi ? storeyed houses covered with roofs of different geometry.
More photos →
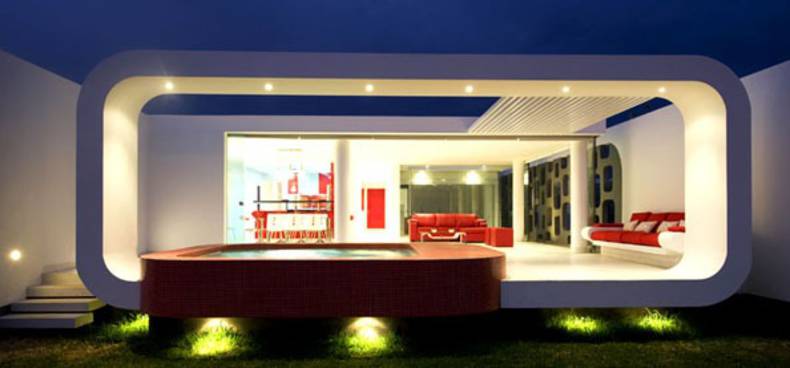
Architects are often inspired to create their masterpieces on the seashore to combine the splendor of the design with the beauty of nature. Architects from Metropolis Arquitectura are not the exception. Have a look at their Casa Santibañez house located on the Palabrita beach, Lima, Peru. The house is really perfect for spending vacation in harmony with nature enjoying the ocean breeze and the beach views. Curved lines of the house remind us of modern Brazilian architecture of the 60s. The main colour of it is white with red additions in the furniture and the pool. The house looks rather chic and brings the feeling of happiness and freedom. Enjoy!
More photos →
















