Extraordinary Houses
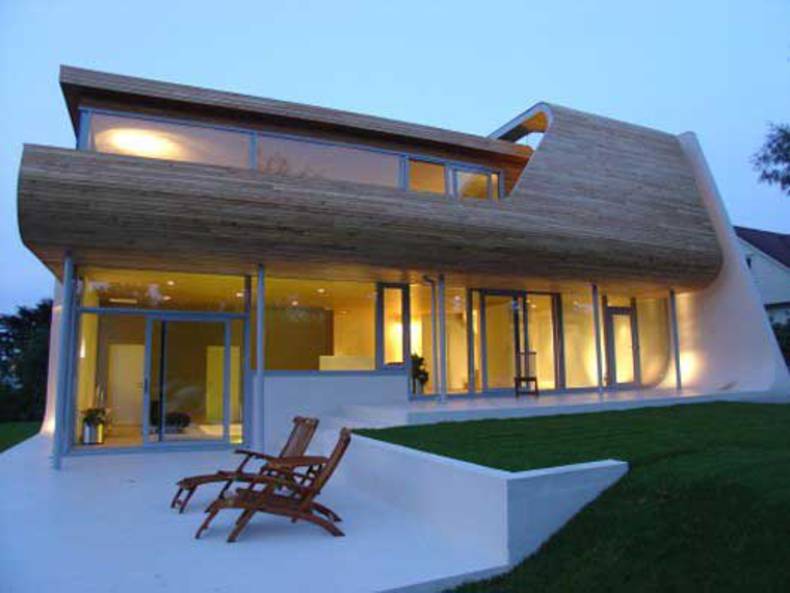
Villa Hellearmen, built by Norwegian architect Tommie Wilhelmsen, is an excellent example of how one project could combine several different materials and also play with shapes and lines, so it looks harmonious and natural ways. The villa is located in Stavengere, Norway. The house has an unusual shape; the complexity is determined by a variety of volumes. The most contemporary exterior element is wooden part, which makes house so striking and individual. Inside the house you can also see a combination of curved and straight forms, as well as plenty of wooden surfaces. The interesting feature is glass window in the floor of the second level, through which you can watch what is happening in the living room. By the way, the author of this project was previously presented in the blog with his Delen Cabin.
More photos →
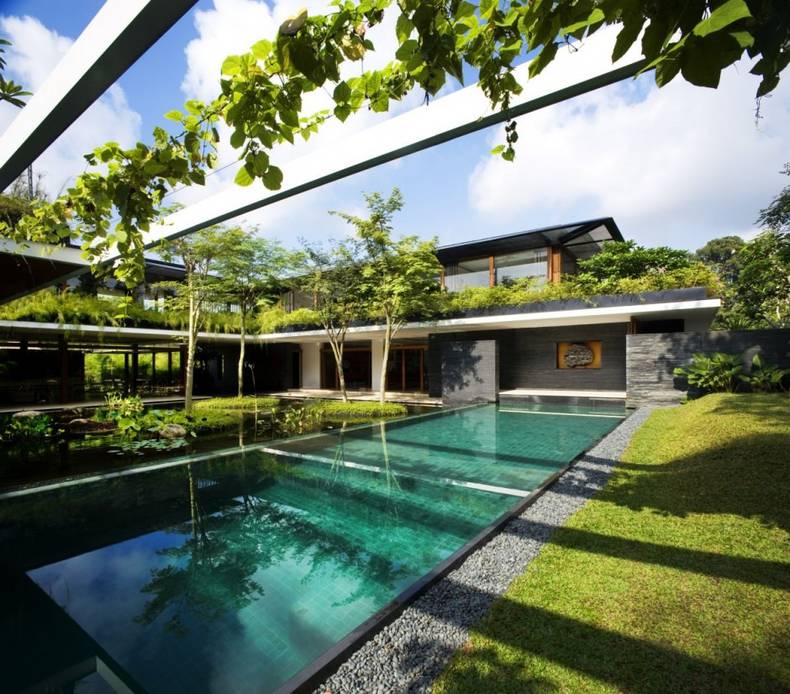
The main idea of Guz Architects was to create the hi-tech house close to the nature. The Cluny house that is in the centre of the project is spiritualized by water and plants that surround the pavilion and give the impression of the real nature in every bit of the house. Speaking about technologies the house is equipped with state of the art EIB systems, photovoltaic cells, solar water heaters and security systems; they are integrated discreetly and work with the natural environment of the house rather than against it. The designers managed to show a combination of technology, careful planning and sensitive design. The house looks very beautiful and relaxing and in the same time it is functional and modern.
More photos →
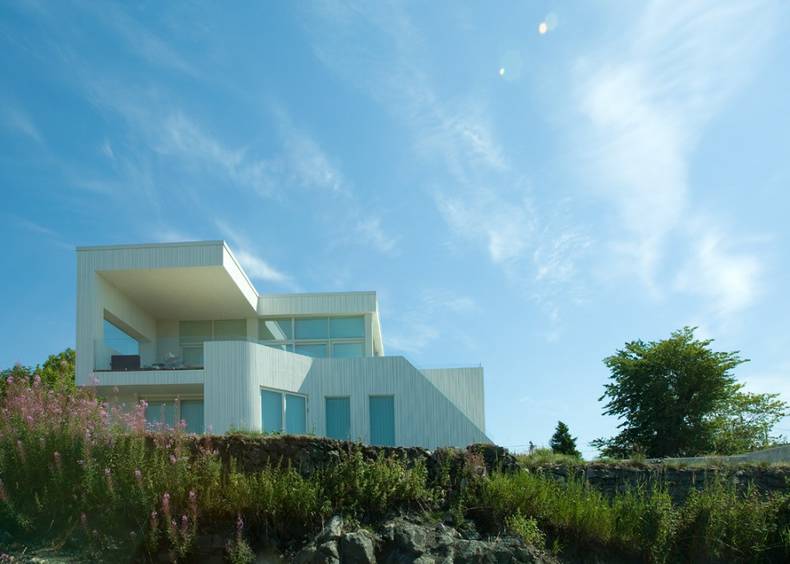
Villa G is an interesting house with a white facade, which was designed by Saunders Architecture company in Norway. It seems the house consists of multiple volumes interconnected randomly and looks futuristic. In the interior decoration advantage has been also given to the white color, which is well-complemented by individual accents of brighter colors. So the interior of the house is quite contrasting and modern. Description from architects: ?The house is large yet not dominating, modern but not pretentious. The house has a futuristic form but is built with traditional Nordic materials and architectural elements with a good basis in Norwegian building methods?.
More photos →
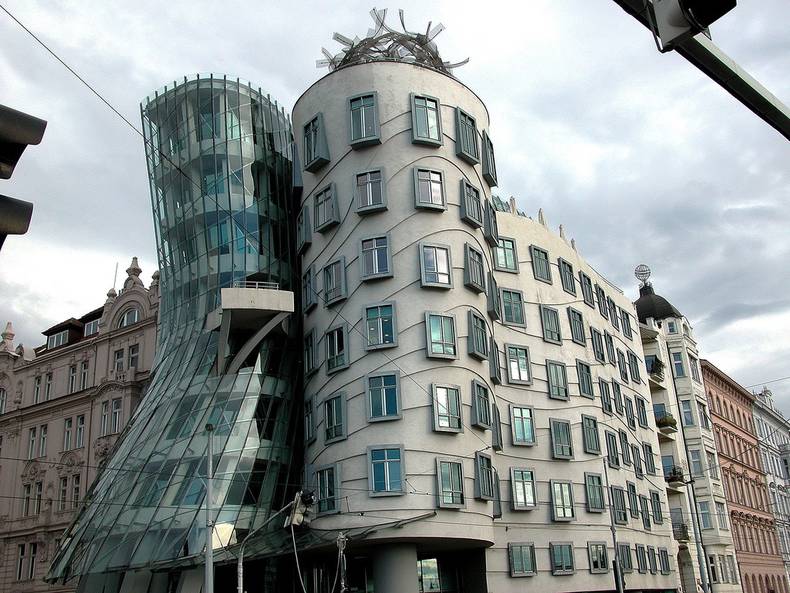
It may sound crazy to you – a house that dances? Impossible! But it is real! Originally named Fred and Ginger (referring to Ginger Rogers and Fred Astair – the legendary dance duo) this amazing building has the nickname the Dancing house, another one is the Drunken house. The dwelling was designed by Croatian-born Czech architect Vlado Milunic in a co-operation with Canadian architect Frank Gehry. Now it is used as an office building in downtown Prague, Czech Republic. The aim of the architects was to create an icon in Prague. I think they managed. An unusual shape of the house reflects dancing. You can see a couple - woman and man dancing together, holding their hands, with a skirt that sways to the music. The Dancing House stands out among the Neo-Baroque, Neo-Gothic and Art Nouveau buildings that Prague is famous for. This can’t be described by words! You have got to see it!
More photos →
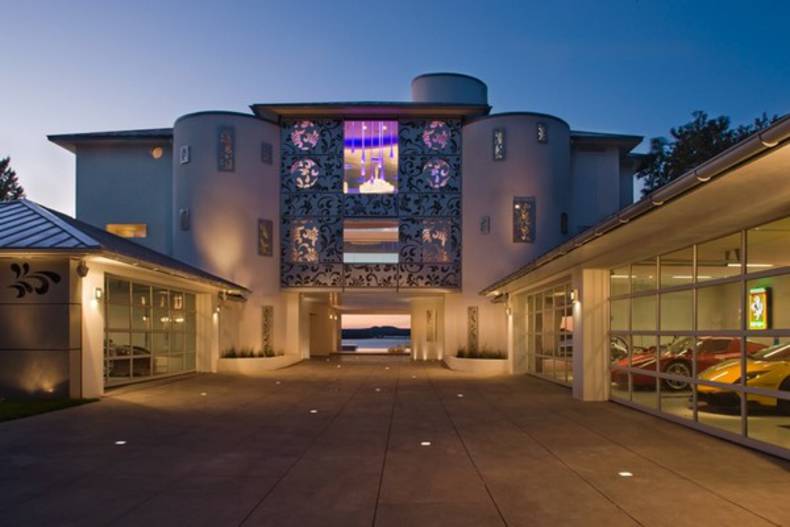
Company Winn Wittman Architecture worked on a redesign project of the residence Acquavilla, located on Lake Travis, near Austin, Texas. The mansion was built in the middle of the 80th, so it wanted a full reconstruction. The main goal was to create a concept which reflected the energy and life-style of the owner. Acquavilla looks like a house from modern fairy tale and impresses us with its luxury. Garages are made in the style of the showrooms, as the owner has great car collection. The original facade is decorated with a metal panel with floral motifs. You can also find it found in the glass doors and windows decor. The modern interior is filled with light. A pleasant combination of shades of color palette gives the house a unique atmosphere and femininity. But the main feature of new villa is breathtaking pool which seems to blend with the nearby lake.
More photos →
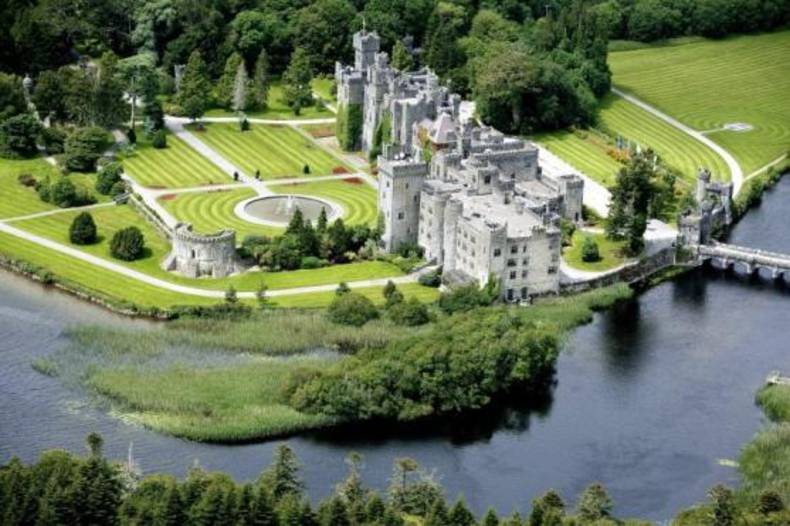
Ireland is famous for its castles charming remnants of the days passed. Many of them are the historical monuments, but some are used as the hotels. How wonderful is to visit such place, to feel all the splendor and be impressed by its greatness. In Ashford Castle hotel you have such chance. The history of the castle goes back in 1228, when it was founded by a noble family called De Burgo, of Anglo-Saxon origins. Now it is used as the hotel, but the spirit of the days passed is saved in the design. All the rooms decorated in Victorian style keep the original features, the authenticity of the place is felt in every detail. From the gorgeous exterior one enters a richly decorated interior. The accommodation at Ashford Castle is unique in the spaciousness of rooms, the elegance of the furnishings and the comforts of gracious living. Ashford Castle is synomonous with graceful luxury.
More photos →
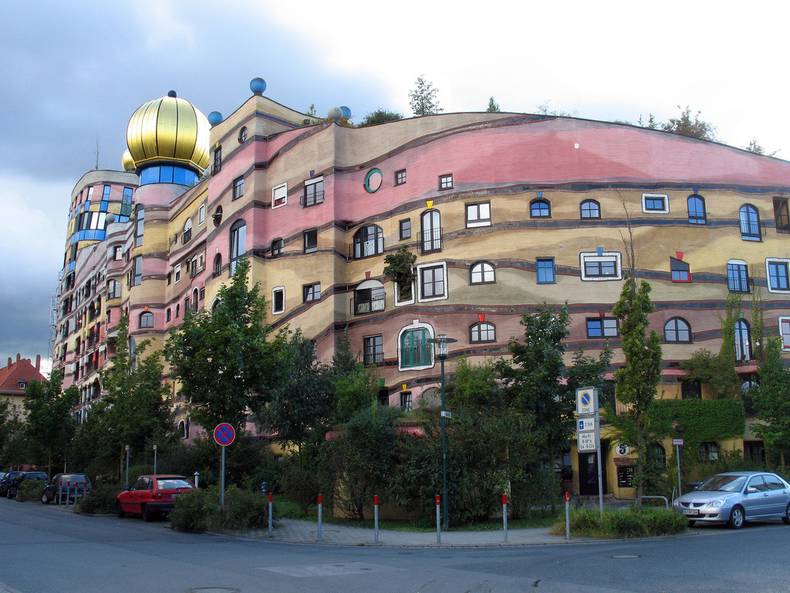
The Waldspirale is the name of this unique building located in Darmstadt, Germany. It is translated into English as Forest Spiral which is suitable both because of the general plan of the building and the fact that it has a green roof. The complex was designed by the world famous Austrian architect Friedensreich Hundertwasser, built by the Bauverein Darmstadt company. Hundertwasser's idea was to plan the building so that it rose up on the site in the form of an afforested spiral. The design expresses irregular, organic forms in an incomparable individualism. Spiral Forest contains 12 floors and 105 apartments, a parking garage, a kiosk as well as a café and a bar. The café is located at the top of the residence opening a breathtaking view. This building can’t be unnoticed. Among the peculiarities are irregular organization, the windows, which appear as if they were “dancing out of line”, the diagonal roof, planted with grass, shrubs, flowers and trees.
More photos →
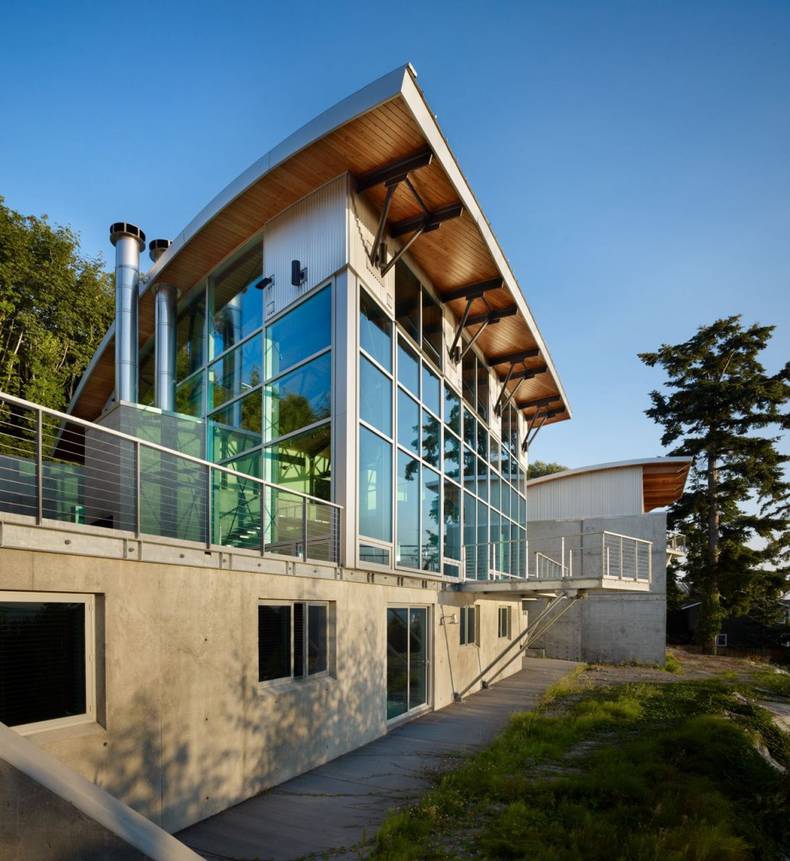
West Seattle Residence is a spacious modern house by Lawrence Architecture built in Seattle. During the construction were used materials such as steel, glass and concrete. Raw gray concrete in the façade and inside the house creates ascetic and special style. The house is located on a sloping site and has three levels, although one of them is the semi basement, and another is located almost under the roof. In the area of the living room ceiling height is over seven meters, which allows to achieve a stunning effect. Glazed walls let fresh air into the room and plenty of light. This contemporary project is 2010 Grand Award winner in the 30th Annual Builder\'s Choice Awards. Full description look here.
More photos →
















