Extraordinary Houses
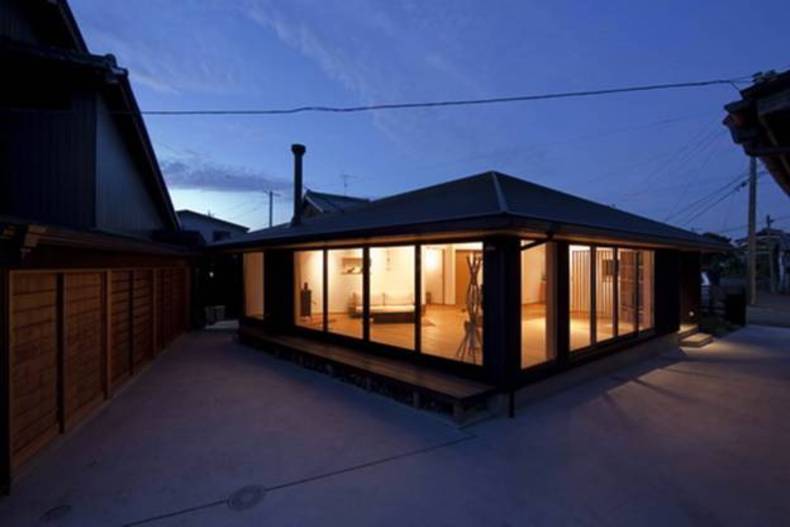
Japanese Kazuya Morita Architecture Studio has completed an unusual house for a young couple near Nagoya in a calm village of Tsushima. The building has a pentagonal shape, which arised from the space between the houses. Thanks to its form the house was called Pentagonal House. Inside it was divided into 5 zones, united by dining pentagonal table in the middle. Designers use traditional methods for decoration: wood, rounded corners and a white Japanese plaster. It seems unbelievable how such a beautiful, spacious and functional building could occupy an area of 88 square meters. This is a project of great talent, how do you think?
More photos →
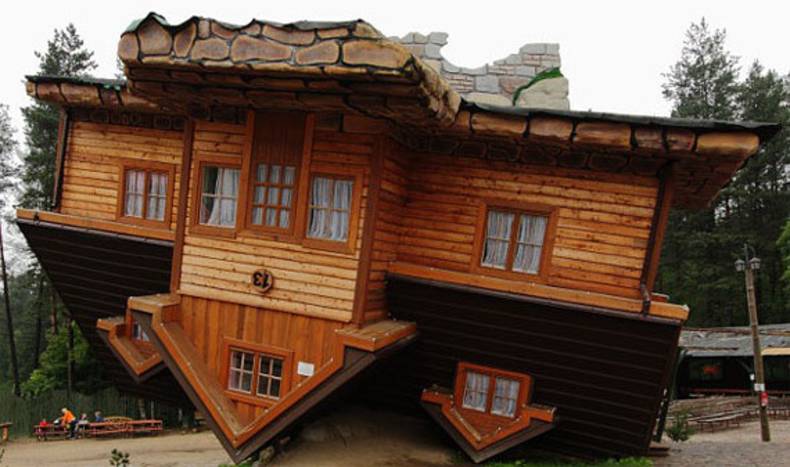
Only the authors of the projects can explain why their buildings are turned upside down. the tiny village of Szymbark adorns one of these upside down houses, by the way, you see it on the main photo. This creative project was completed by a Polish businessman and philanthropist named Daniel Czapiewski in 2007. Typically, his company builds houses in three weeks, but this project took 114 days because the workers were slightly confused by the structural design. Why was it necessary to put the house upside down? Daniel asserts that it is his view on the current state of the world. I can hardly argue with him. But Czapiewski was not the first. Wonderworks Upside Down Building in Florida was opened in 1998. There are also upside down in California, South Korea, café in Japan and so on.
More photos →
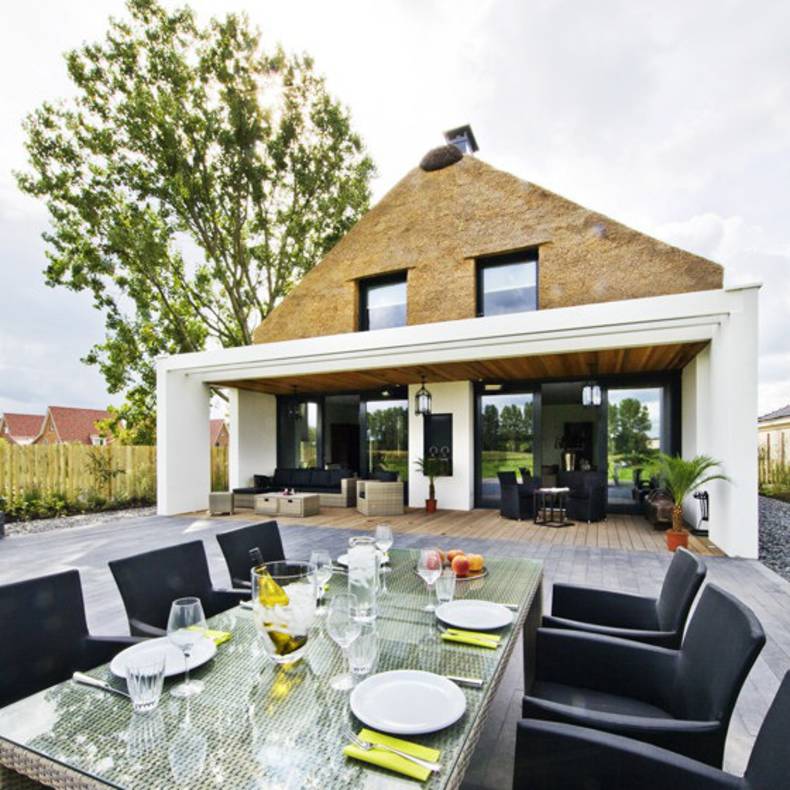
More photos →
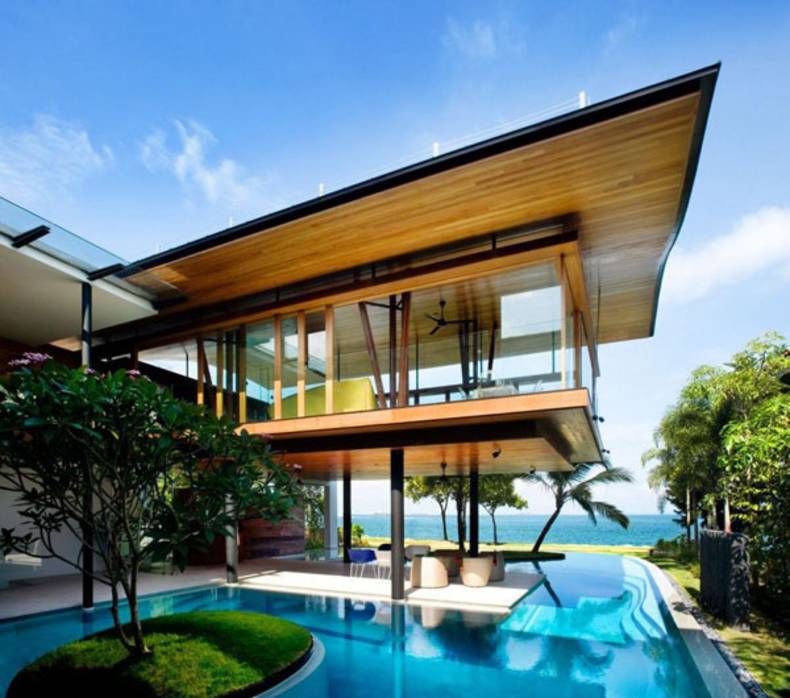
Breathtaking Fish House is situated in Singapore. This exotic residence designed by Guz Architects provides harmony with the environment and magnificent views of the ocean. Some information from architects: “Our main endeavour was to create a residence with seamless integration of the surrounding nature and therefore water had to play a key role in achieving that”. Connection with nature and surrounding landscape is emphasized in various details of interior and exterior. The Fish House is full of open spaces which encourage natural ventilation. Curved roof symbolizes the sea waves and offers green zone for outdoor leisure. Media-room with a u-shaped acrylic window allows diffusing natural light in and also reinforces idea of connection.
More photos →
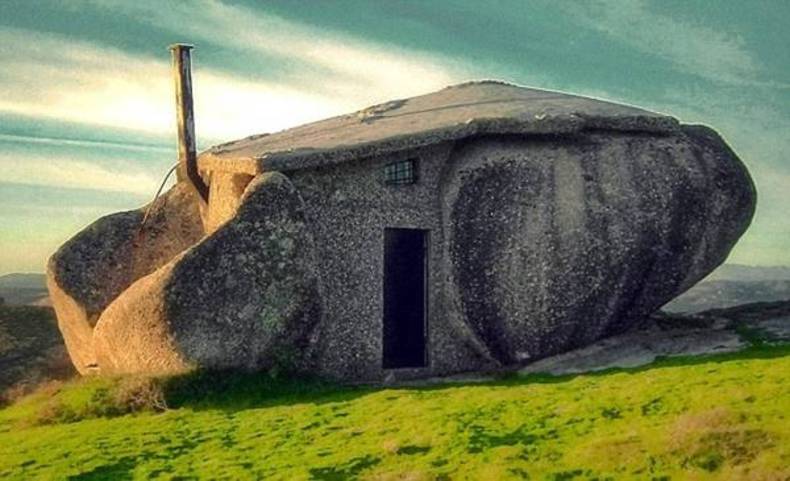
More photos →
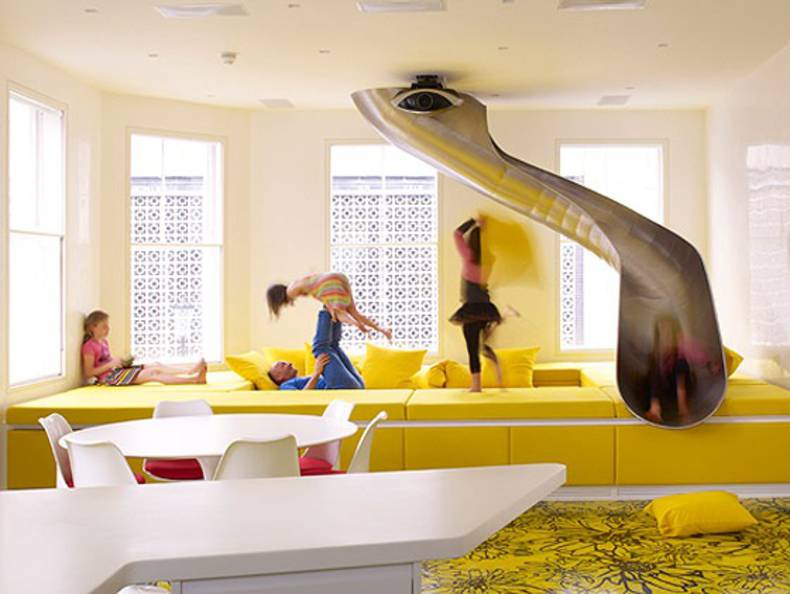
The unusual solution by Ab Rogers Design with DA.Studio is to create an oasis of fun and magic in the heart of the bustling city. The Rainbow House is a unique universe of color, movements and games. Each angle of the house is full of incredible discoveries. For example, hatch in the floor that moves you into the living room, a huge yellow sofa for kids’ playing or a rotating bed and round bath in master bedroom. The center of the composition is a unique staircase made of glass and steel. As it rises through the house, spiral staircase passes through the full spectrum of the rainbow. Its tint spreads out and influences the color of floor at each storey. You'll never be bored in this house.
More photos →
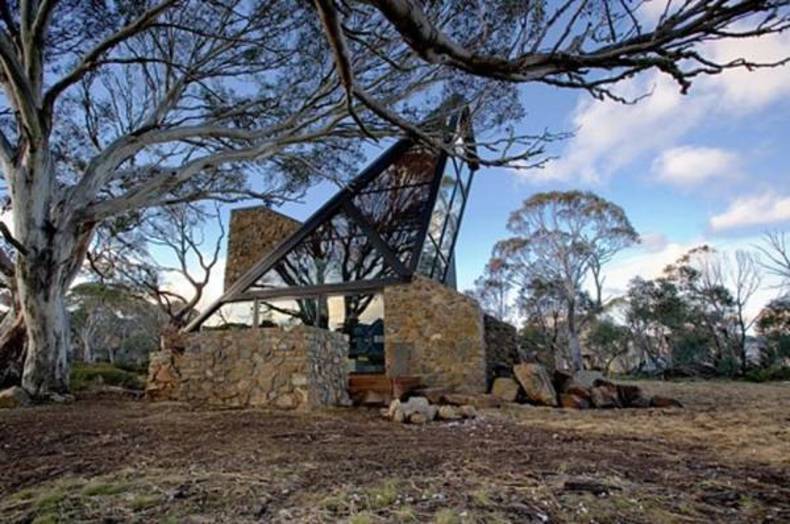
The House has been designed by Giovanni D’Ambrosio Architects. It’s called ‘Under the Moonlight’ and was built within the scenic surroundings, in the Dinner Plain, Victoria overlooking Mount Hotham. A combination of stone, wood and metal was used both for interior and exterior. These materials are traditional in Australian construction. The designer’s aim was to create comfortable accommodation in any season and provide the safety of the natural environment. On the ground floor you can see public spaces for everyday living and lots of glazed frames to connect inside and outside spaces. There are two bedrooms and private Spa on the second floor.
More photos →
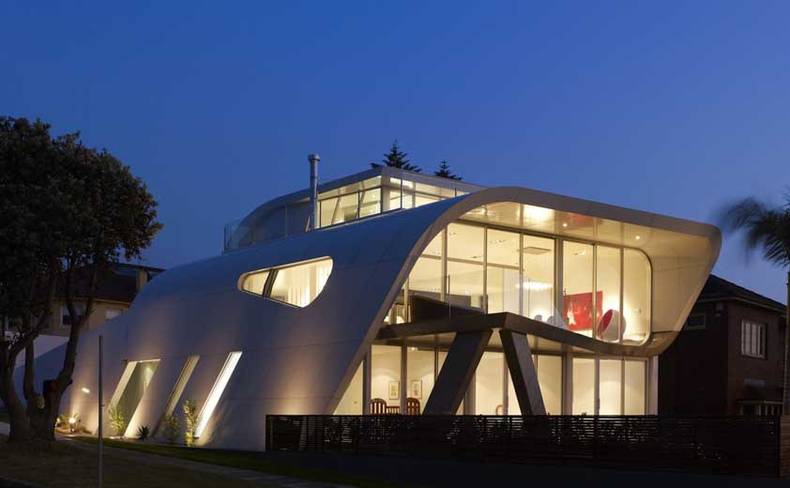
More photos →
















