Extraordinary Houses
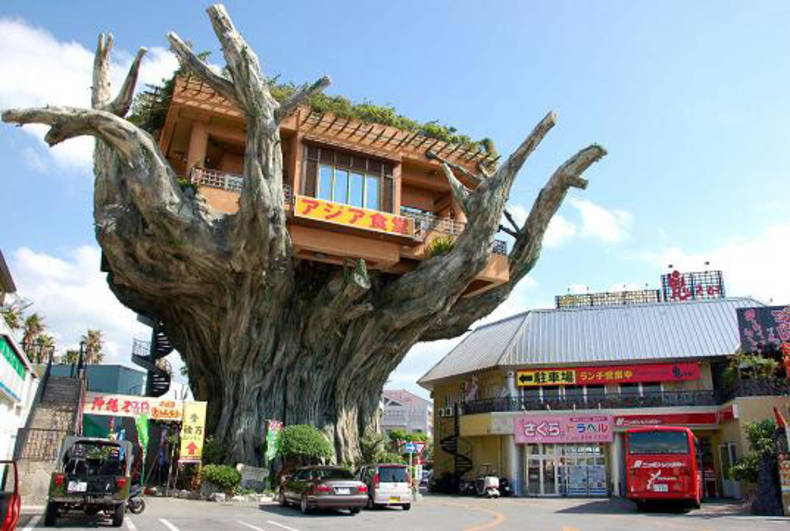
Japan is famous for its unusual and extremely beautiful architecture. If you are in this country I advise you to visit Naha Harbor Diner restaurant. This cafe located in Okinawa, Japan lies at the very top of a huge Gajumaru tree (also known as Banyan tree) about 20 feet above the ground. This crazy pan-Asian is nestled amid the branches of the tree. It may be interesting for you how the architects managed to build that on a tree without the tree falling apart or worries of a rotting tree. After looking further into this amazing structure one realizes that the tree isn?t a real tree at all, it?s a life size recreation of a Banya Tree made out of concrete. You can get inside by a spiral staircase around back and an in-trunk elevator. The restaurant menu offers delicious sounding meals such as: Swimming Crab Tomato Pasta, Carpacio of beef with salad of green papaya, and Smoked Duck Breast with fruit. But you can enjoy not only the food by also the breathtaking ocean views opening from the café. Naha Harbor Diner is known for being a romantic and quiet setting.
More photos →
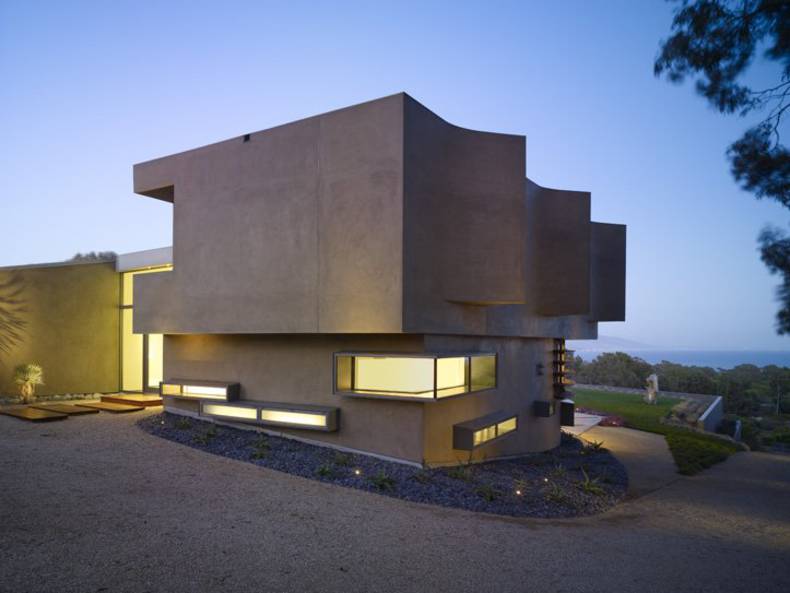
Point Dume Residence is a very unusual and spectacular house, which is interesting both for its exterior, and very bright and modern interiors. The house was designed by the Griffin Enright Architects in Malibu, where each house can be called a work of art. House construction, which seems unwelcoming and massive from the street, made of concrete. The house even resembles a medieval castle. But huge fragments of glazing, glass doors leading into the courtyard and open space for outdoor recreation soften the harsh look from the opposite side of the facade. There is large and comfortable swimming pool in front of the house, which is also framed by a stone slab.
More photos →
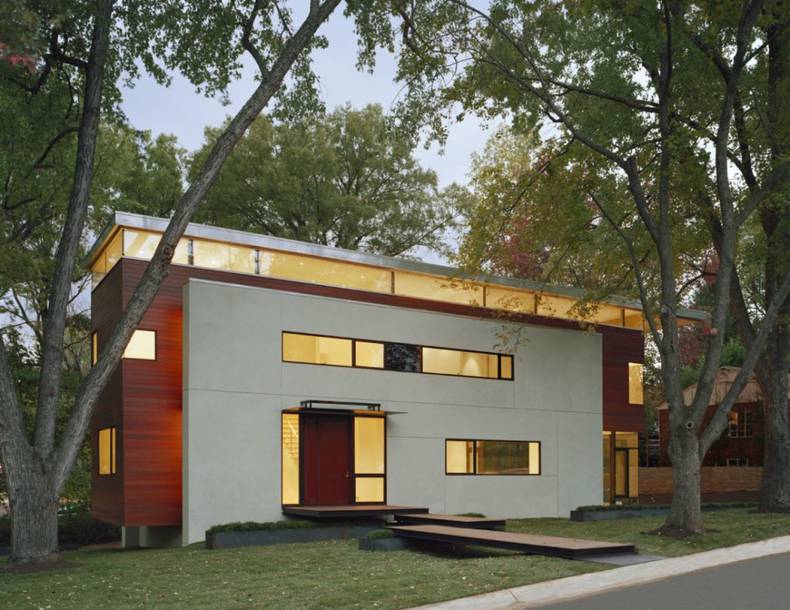
A matryoshka doll is a Russian nesting doll which is a set of dolls of decreasing sizes placed one inside the other. A set of matryoshkas consists of a wooden figure which separates, top from bottom, to reveal a smaller figure of the same sort inside, which has, in turn, another figure inside of it, and so on. The idea inspired the designers of David Jameson Architect, who created Matryoshka House in Maryland, USA. If you look closely at home, it is not difficult to guess why it got such a name. The house consists of several volumes that are embedded into each other - the wooden part of the house is situated between two concrete walls. And inside this structure there is another sub-cube, which is a meditation room.
More photos →
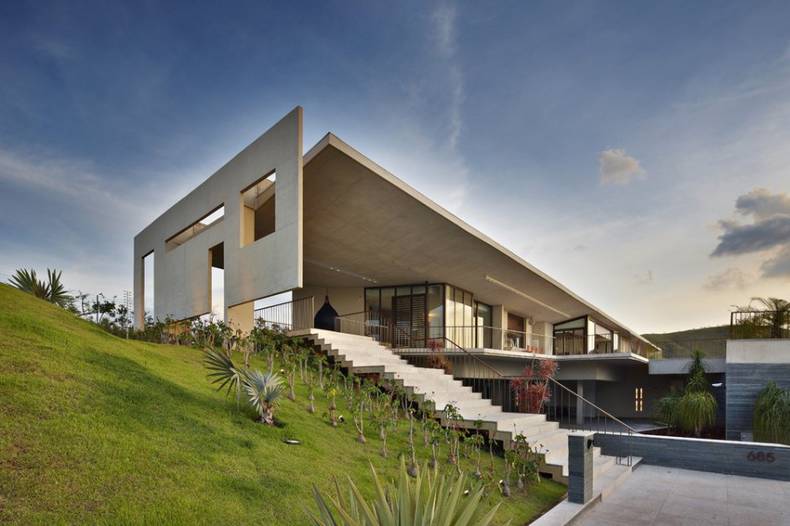
The beautiful white villa is located in Florida. This house was designed by the Touzet Studio Architect, and was named North Bay Road Residence. You may notice that the white color is almost the only, as in the facade of the house and its interiors. It gives absolutely stunning effect: villa, surrounded by palm trees, looks like an amazing sea pearl. As in many other homes built in Florida, it has a lot of open areas for recreation in the air, large swimming pool and small quay. The interiors are striking with their whiteness, which seems impractical for real life. But this residence is one more evidence of white interior design beauty.
More photos →
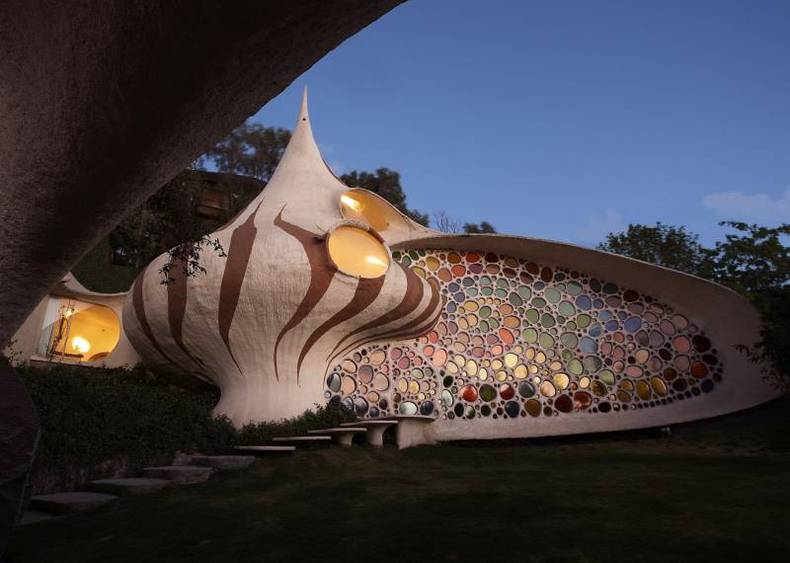
Looking at some designer’s creations one can be astonished by the power and the creativity of the human mind. This can be said about the Nautilus house located near Mexico City. It is a unique shell shaped house designed by Mexican architect Javier Senosiain. The house design is very innovative, unusual and audacious. Javier Senosiain decided to bring the life aquatic into architecture. This house turns the form of the Nautilus shell and is wonderful to look at and to be in. The interesting feature of this huge shell is a striking entry cut into a wall of colorful stained glass. Inside it casts multi-colored spots of light onto walls. But it’s not the only surprise you will find.
More photos →
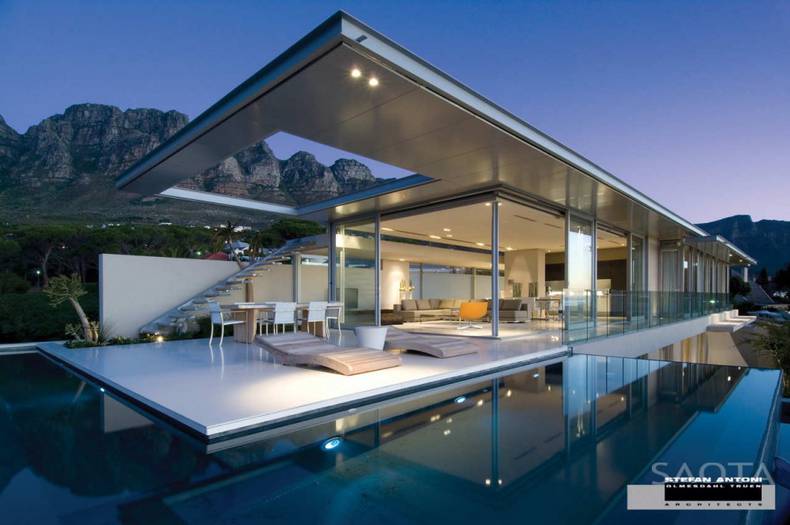
First Crescent is a luxurious mansion by Stefan Antoni Olmesdahl Truen Architects. The main features of this light and modern villa are seven bedrooms, two terraces (covered and open), the linear layout and limited palette of materials. So the house is embodiment of minimalist design, but looks great. Many of the walls are replaced by glass that provides natural lighting and breathtaking views of Lions Head, Camps Bay and the Atlantic Ocean. What could be better? During the night, a modern lighting system underline the home?s contemporary design making it even more interesting. Located in Campus Bay, South Africa, Frescent Crescent is rented out and available for $ 1,500 - $ 5,000 per day, depending on the season.
More photos →
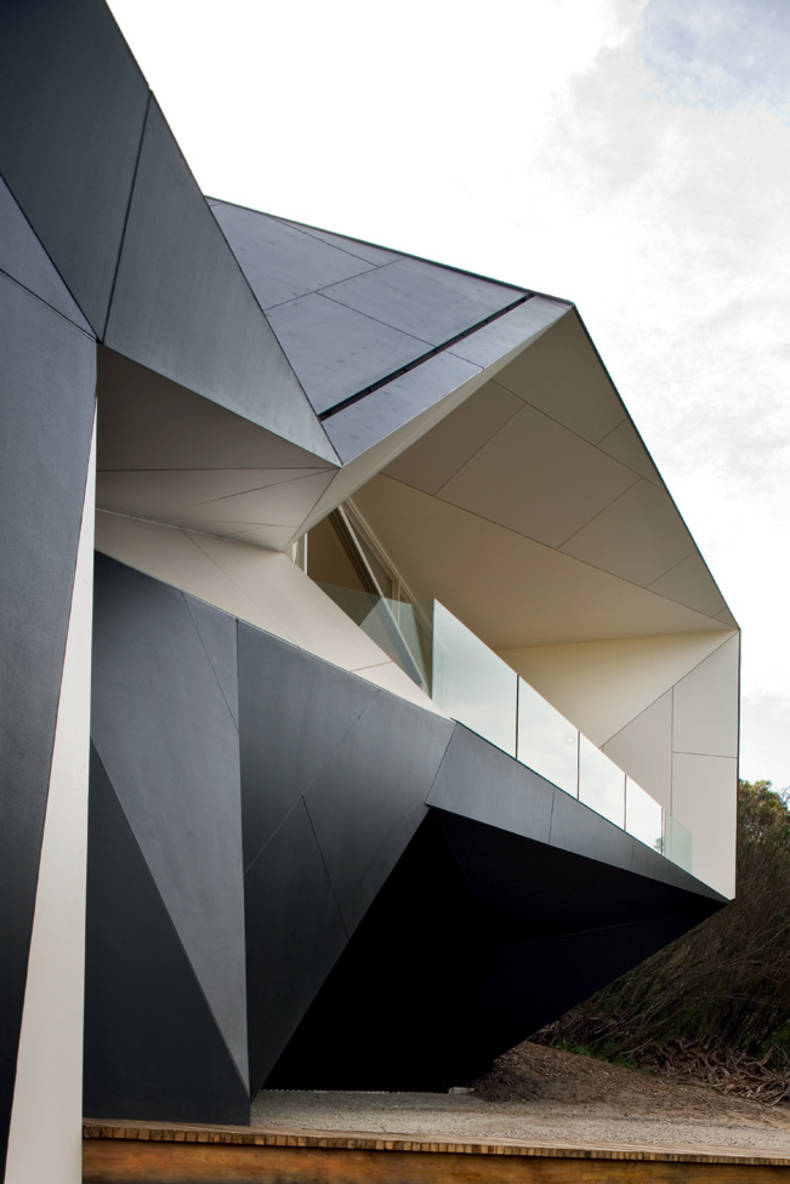
The Klein bottle is a well-known and interesting surface similar to the Mobius strip. In mathematics, the term means a closed nonorientable surface (a two-dimensional manifold) with no identifiable "inner" and "outer" sides. Ideas of the German mathematician Felix Klein intrigued architects from Charles Ryan McBride who wanted to create something unique. The result is original, futuristic Klein Bottle House, located near Melbourne, Australia. It revolves around a central courtyard, a grand regal stair connecting all the levels. Also you may notice origami stylization. Despite the complete creative freedom, inspired by the mysticism of mathematics, there are usual rectangular rooms inside for comfortable living. The House has won many prestigious awards including World Best House 2009 (World Architecture Festival), Best International Home 2010 (Grand Designs).
More photos →
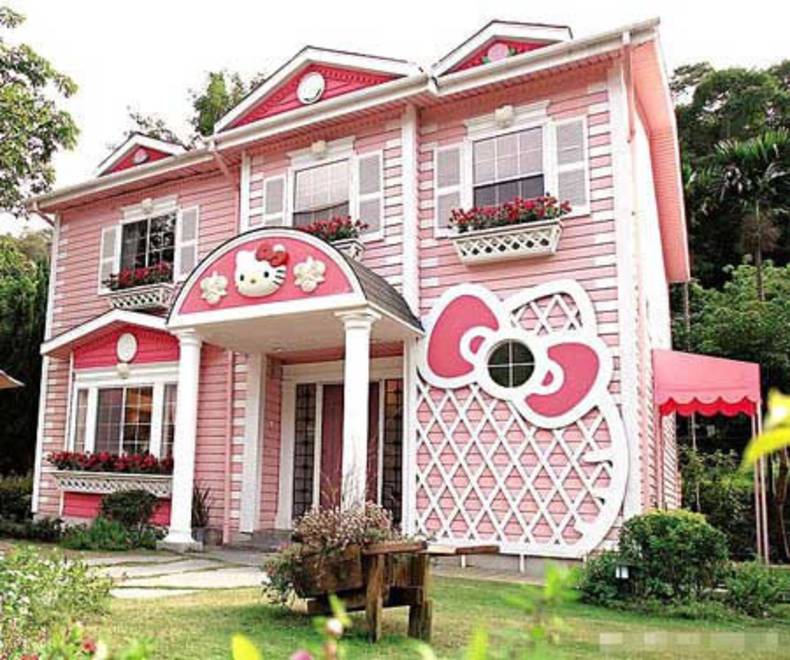
Looking for a rent house for kid’s vacation? Here is the Fantastic Hello Kitty House Design for Rent in Taiwan. Hello Kitty is fictional character produced by the Japanese company Sanrio, first designed by Yuko Shimizu. I’m sure that your kids, especially daughters, will be fascinated by this villa with Hello Kitty as the main theme. In this house all their dreams will come true. All interior design is sustained in pink colour. Entering the house you will find a living room with two small sofas and a table in the middle, and LCD TV-set mounted on wall, and a bedroom with a single bed covered with white bed cloth and two pink pillows. So it can be said that Hello Kitty house has not only the decorative feature but also a functional one. Rent this villa and enjoy an unforgettable vacation with your family!
More photos →
















