Extraordinary Houses
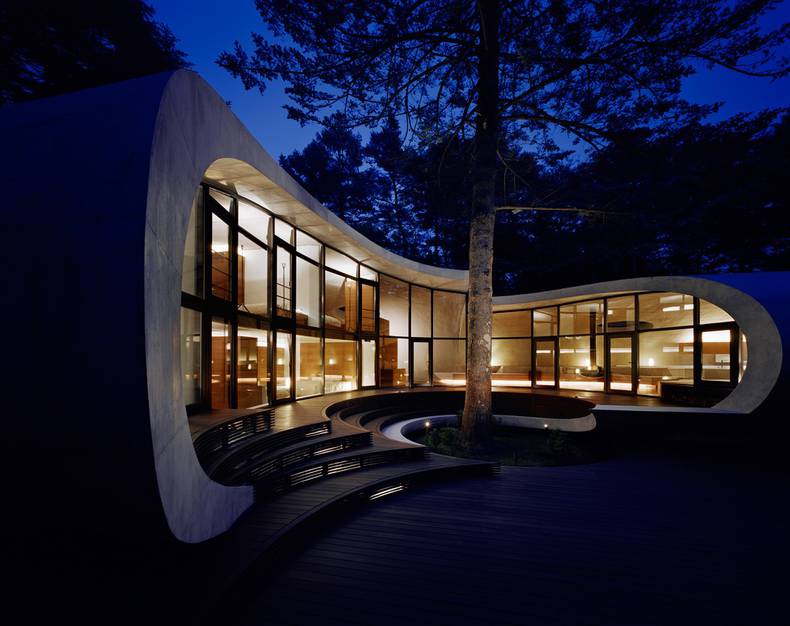
Over the last years Japanese architecture becomes more and more inspiring and gives the world the increasing amount of unique ultramodern design ideas. This outstanding house is another example of extraordinary Japanese architecture. It was created by ARTechnic architects and is located in the forest near Kitasaku, a district of Nagano. There are not too many of such intact places in Japan; the surrounding trees and the tree in the patio make you feel very calm and close to the nature. Unlike it is with other contemporary homes you won’t find too many sharp edges in the Shell Residence design. ARTechnic didn’t only design the exterior, but also created the special furniture collection to complement the general concept of the house.
More photos →
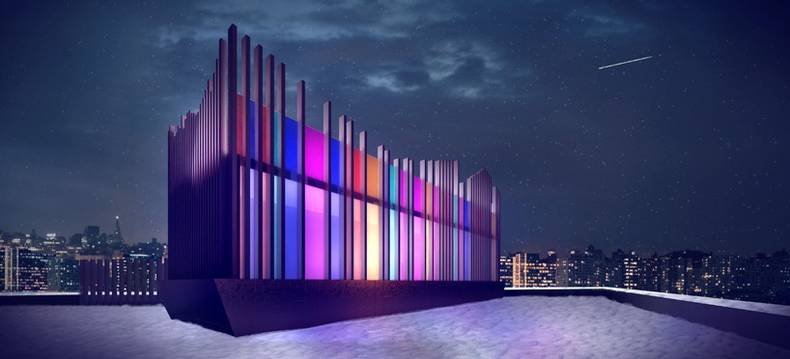
Prism “A Room for London” by Atelier 37.2 architects shows a hotel room which is inspired by light. The architects’ concept was based on Isaac Newton's particle theory that stated white light was a mixture of all the colours. This extraordinary hotel room is situated on the roof of the Queen Elizabeth hall. The windows are composed of a series of multi-coloured glass panels used in conjunction with wooden slats. The varying lengths match the specific wavelength of each corresponding colour. This Prism hotel room is spacious enough and it is divided into three areas: a bedroom, a living area and a bathroom one. But the peculiar is that there are no doors to separate these areas, so we are looking at a single room with the different pieces of furniture in different parts of it. This sculptural and colourful structure offsets the monochromatic grey building it sits upon. And as you can see on the picture below it can be seen far away adding some brightness to the grey scenery.
More photos →
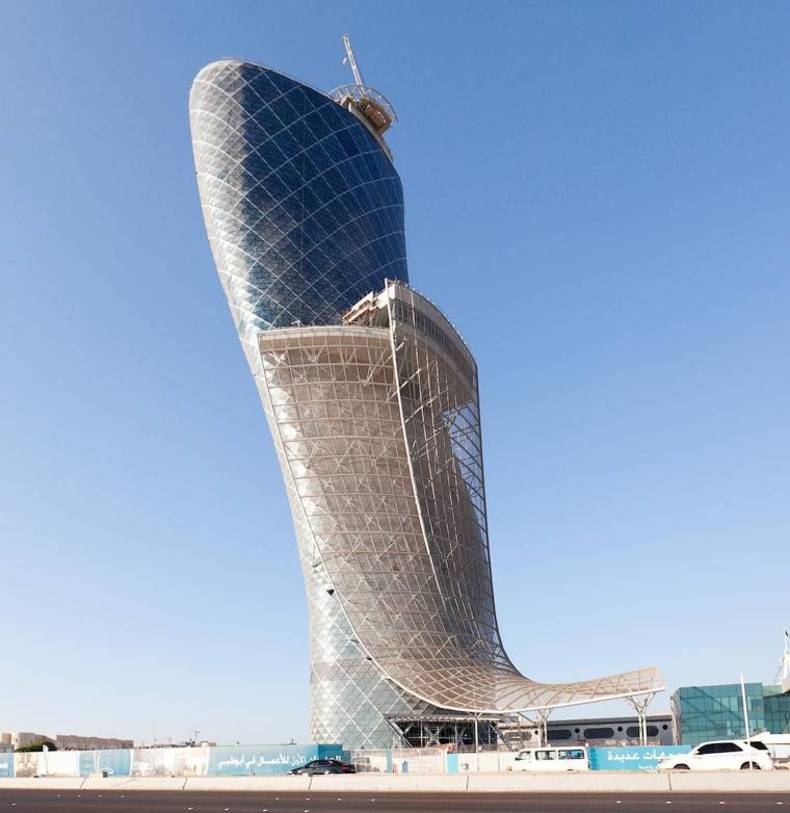
When the Tower of Pisa started to fall it was an accidental and very lucky find for the global architecture. It became one of the most popular touristic places and started the trend to build asymmetric and unusual structures. Nowadays the technologies allow architects to unleash their imagination and we got hundreds of unique buildings all over the world. In this review we decided to collect all of our favorite ones. You can find more information about any of the buildings on Wikipedia, they are all quite famous.
The Capital Gate in Abu-Dhabi is the most sloping building in the world – it’s built at the angle of 18 degrees, which is 4 times more than the Tower in Pisa.
More photos →
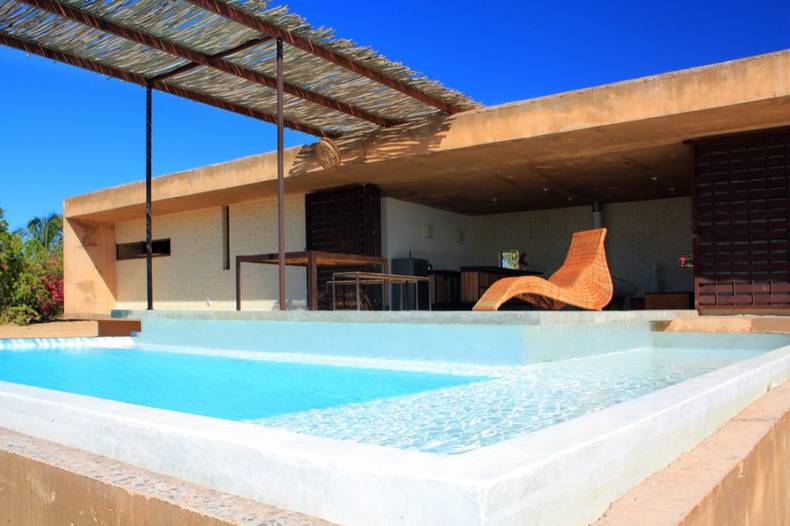
This small, interesting house, located in Todos Santos, Mexico, is surrounded by sand and rare vegetation, and it looks a bit unrealistic in that area. Project was designed by Studio Gracia Architects and intended for vacation in serenity and solitude all the year round. The most affordable local materials were used in the decoration. Main part of construction work was made by local residents, who were glad to earn some money. House construction is simple and occupies 3,400 square feet. It includes 3 bedrooms and two bathrooms and the main area to be the kitchen dining and living to be opened to the pool and terrace. Despite the emptiness, the climate in this region quite comfortable, and the residence can be an excellent choice for leisure.
More photos →
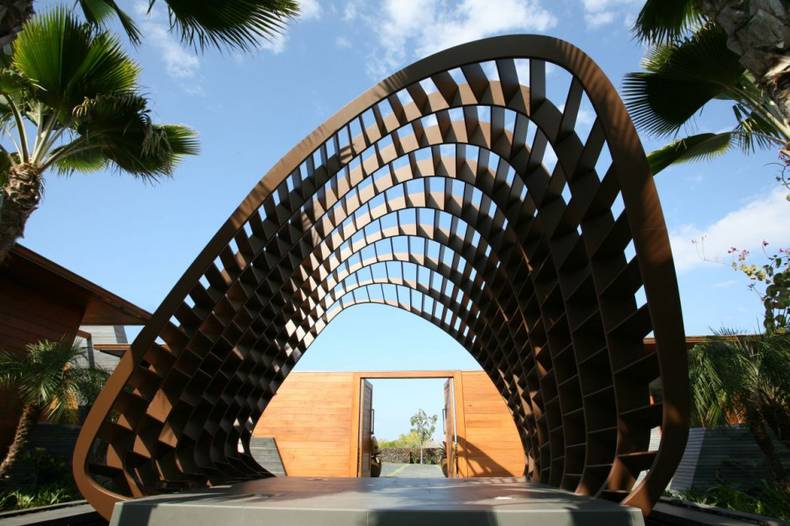
Belzberg Architects have completed contemporary Kona Residence in Hawaii. Located in a picturesque site, surrounded by volcanic slopes on one side and ocean on the other, the residence is composed of several individual structures, each of them offers its own unique view. There is no clear border between interior and exterior. The concept of The Kona Residence is like a complex composition of volcanic rock, water and wood. At first sight it's hard to believe that this is a house, because the abstract 3D-installation more associated with art gallery. Two bedroom blocks connected with the space for public use, where there is the living room, kitchen, dining, etc. The exterior is made from recycled teak wood; geometric forms and contemporary design look fantastic.
More photos →

Architects of AFGH developed the project of this winter house in the Swiss Alps. Holiday residence is located as far from other neighboring buildings as possible to achieve the effect of complete isolation. The building consists of two blocks: the concrete base with a corridor and technical facilities and a timber base of the two-storey main part. On the first floor there is a lounge, kitchen and dining area. The most beautiful feature is the 5-meter windows that offer breathtaking views of mountain scenery. On the top floor there is a bedroom. In general, the house was built in the style of winter residence with wooden interior and comfort.
More photos →
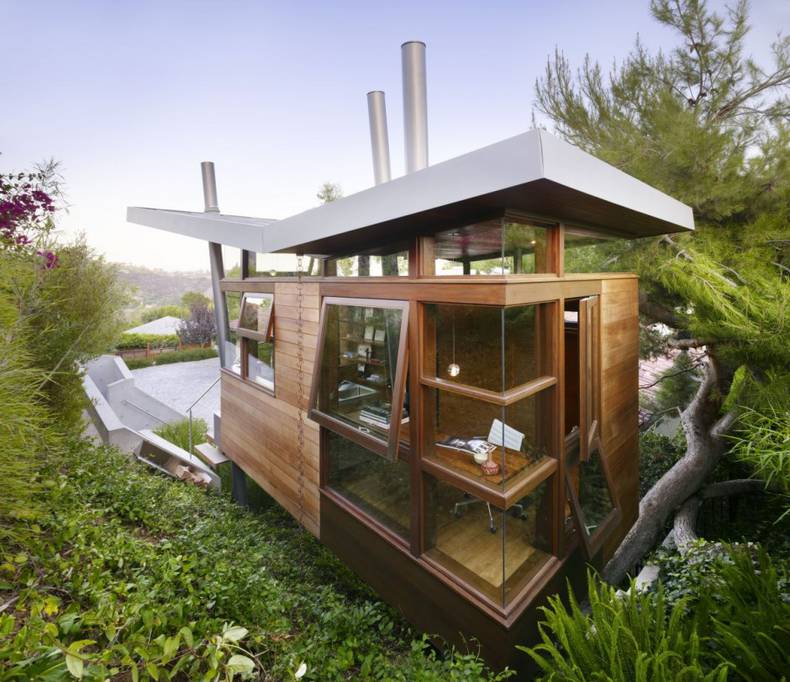
This unique house is located 12 feet up in Mandeville Canyon. It?s very small and occupies only 170 square feet, but provides a wonderful rest and breathtaking view of the Getty Center and downtown Los Angeles. The house belongs to the artist, collector and lover of nature Banyan Drive. Despite the modest size of the house, it\'s quite functional and has a small desk at the corner window and a simple elongated room. The space is equipped with modern-day amenities, such as a toilet, running water, fireplace, and daybed. Mahogany windows and doors frame add a wealth of colour and provide abundant natural light and ventilation. Tee House is not only studio and lounge, I think it?s true piece of art. Via.
More photos →
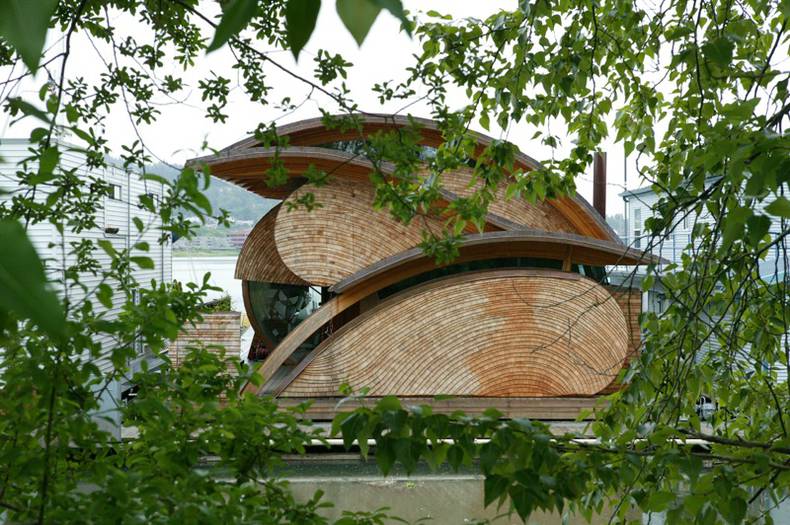
Robert Harvey Oshatz is probably one of those architects who deserves a separate category on every design blog. His style is easily recognizable and described by himself as organic architecture and green sustainable architecture. This is his last project after the Tree House and this time it’s a floating house located on the picturesque riverside. The huge glass wall faces the river and frames the sunset, making the house a very romantic place. Wooden interior with curvilinear ceiling and walls contributes to the overall experience of warmth and coziness. This house is guaranteed to make it’s inhabitants happy and enjoy their time there.
More photos →
















