Extraordinary Houses
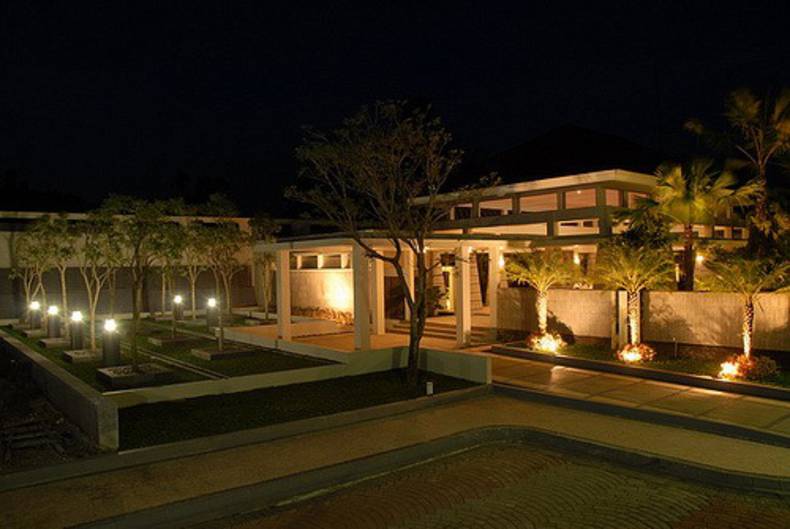
Located on the slope of Merapi Mountain, in Yogyakarta city, Indonesia this contemporary residence called Bale Hinggil is not far from Adi Sucipto Airport, Magelang City. Occupying 4 hectare of space the house has a tropical look providing the inhabitants with all modern facilities. The house with the swimming pool outside, open veranda serving as the multifunction hall in the entrance, barbeque area, children’s playground and the space for playing tennis is really chic and luxury. The house is also hi-tech equipped. The residence is spacious enough priding of clean façade lines and beautiful exterior area.
More photos →
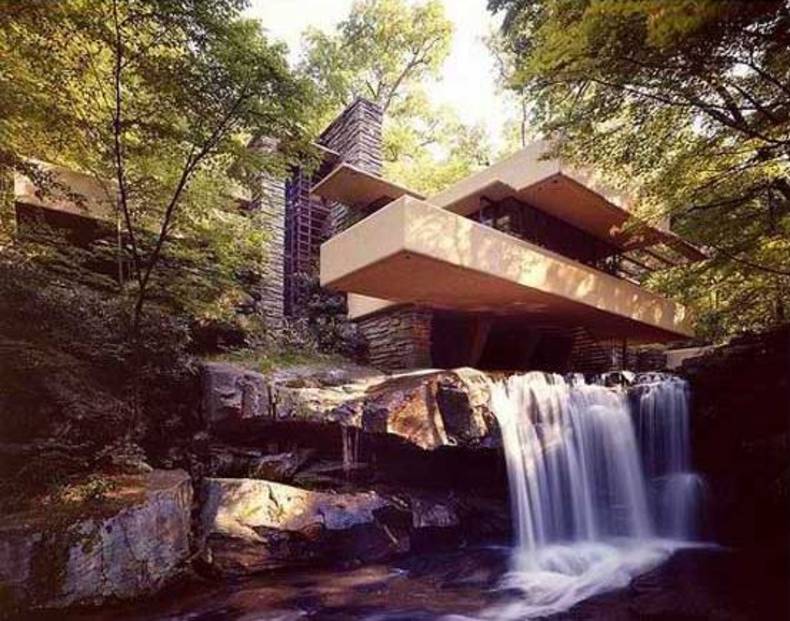
The natural wonder Fallingwater is recognized as architect Frank Lloyd Wright's most acclaimed and famous works. Also known as the Edgar J. Kaufmann Sr. Residence, the house is on Bear Run at Rural Route 1 in Mill Run, Fayette County, Pennsylvania. Called "The best all-time work of American architecture" by the American Institute of Architects, and named one of "50 places of a lifetime" by National Geographic, Fallingwater is located 90 minutes south of Pittsburgh in the idyllic Laurel Highlands.
More photos →
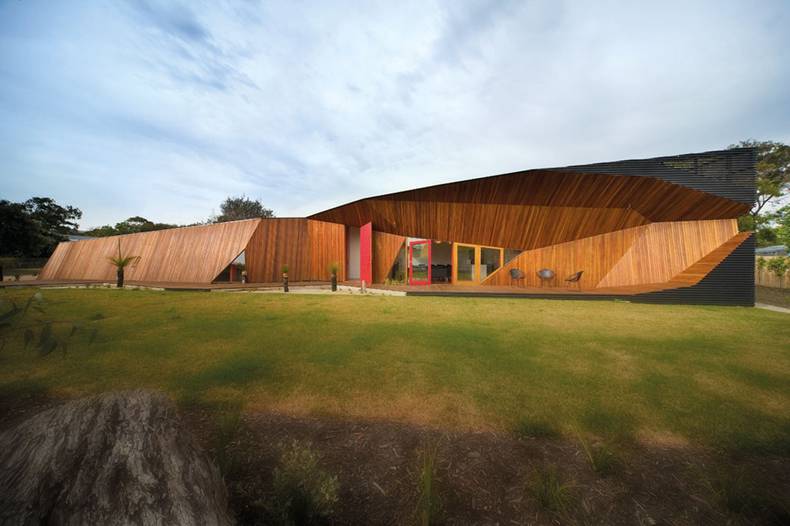
To rise above the rest, an architect must have a clear signature in their work. This is true of McBride Charles Ryan, who likes to push the creative envelope on each project they design. We have already presented to you their unusual project of the Klein Bottle House. And now it is time to have a look on other zest of the talented architects. This Australian house is located south of Melbourne on the Mornington Peninsula.
More photos →
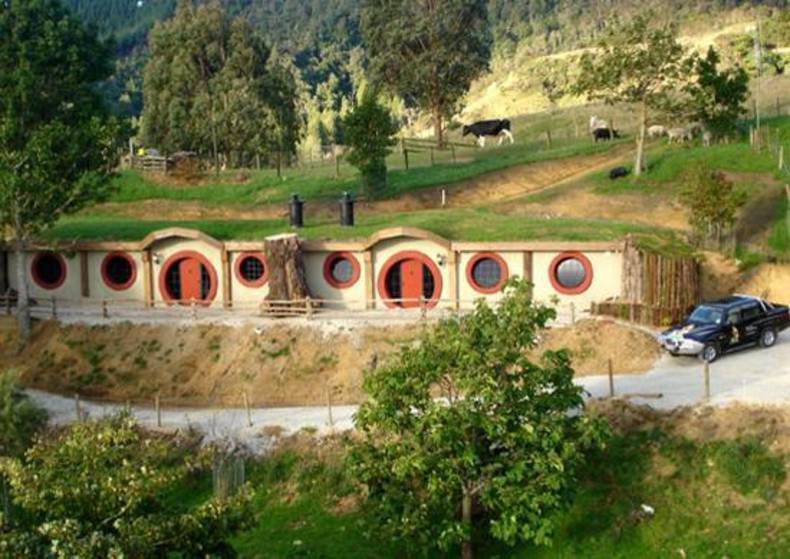
Who knows how J.R.R. Tolkien would have designed a motel but the Hobbit Motel in New Zealand seems to have real fantasy appeal. The strange little building with porthole-style windows and round doors is built into the side of a hill in Waitomo, a region on the North Island known for its caves and waterfalls. Created with the Lord of the Rings trilogy it is at least three times bigger than hobbit size to accommodate its regular human sized guests. The motel offers two self-contained units which include kitchens, bathrooms and can accommodate up to 6 per unit. Most of the furniture made of polystyrene blocks serves as the perfect thermal insulator keeping heat and cold out. This motel will make you believe you are in a fairy-tale!
More photos →
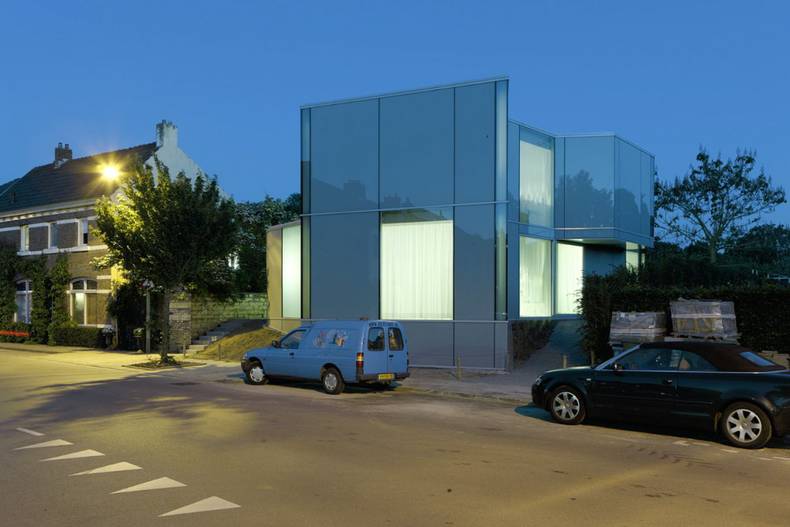
Wiel Arets Architects have completed unusual glass house in Maastricht, the Netherlands. H House is one of the projects which attract the attention and you want to look at it again not to miss any detail and try to guess the designers'? secret. The residence was designed for a couple: a dancer and an actor, as well as landscape architects. Of course, the main feature is exterior design that combines transparent and opaque glass, as well as the sliding and fixed portion of the façade. Interiors, decorated in light grey color, are provided with enough natural lighting. It allows them to look lighter then they really are. Behind the site is a garden, which is occasionally opened to the public.
More photos →
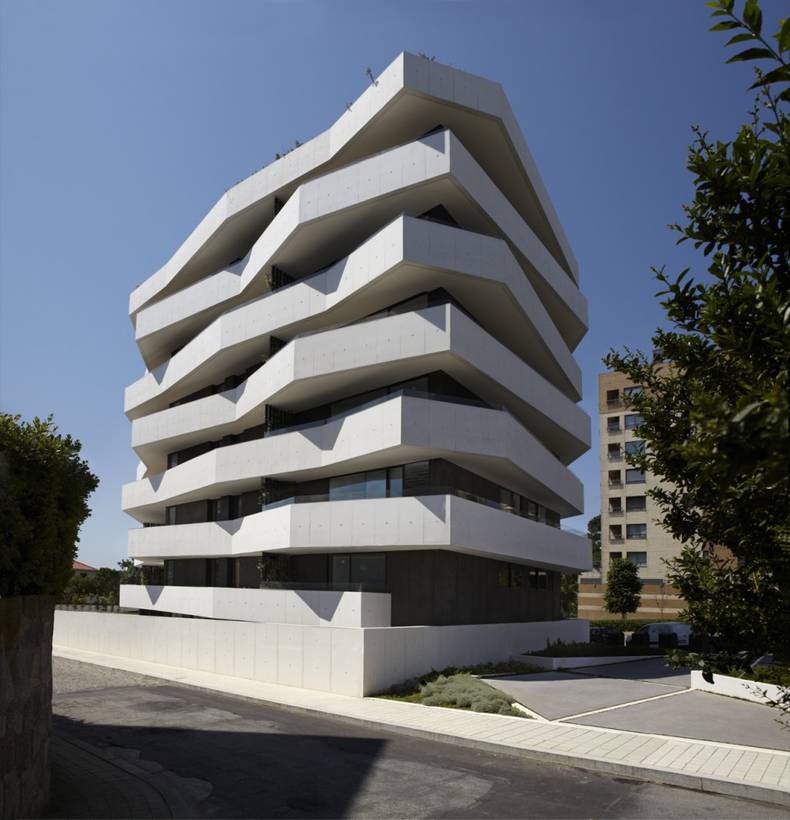
Designer from the company dEMM Arquitectura Paulo Fernandes da Silva presented another architectural masterpiece. Located in Porto, Portugal, this apartment building was named Living Foz. 40 apartments are situated on 7 floors, the rooms offer stunning views of the ocean, 30% of the total project area is occupied by beautiful garden - all decorated in geometric style. The unusual facade also helps create the mood inside the apartments. Thus, triangular balconies regulate the distribution of light and shadows and create charming atmosphere. The building features controlled sun exposure, the thermal inertia of the facade, the use of alternative energy and electrically efficient appliances.
More photos →
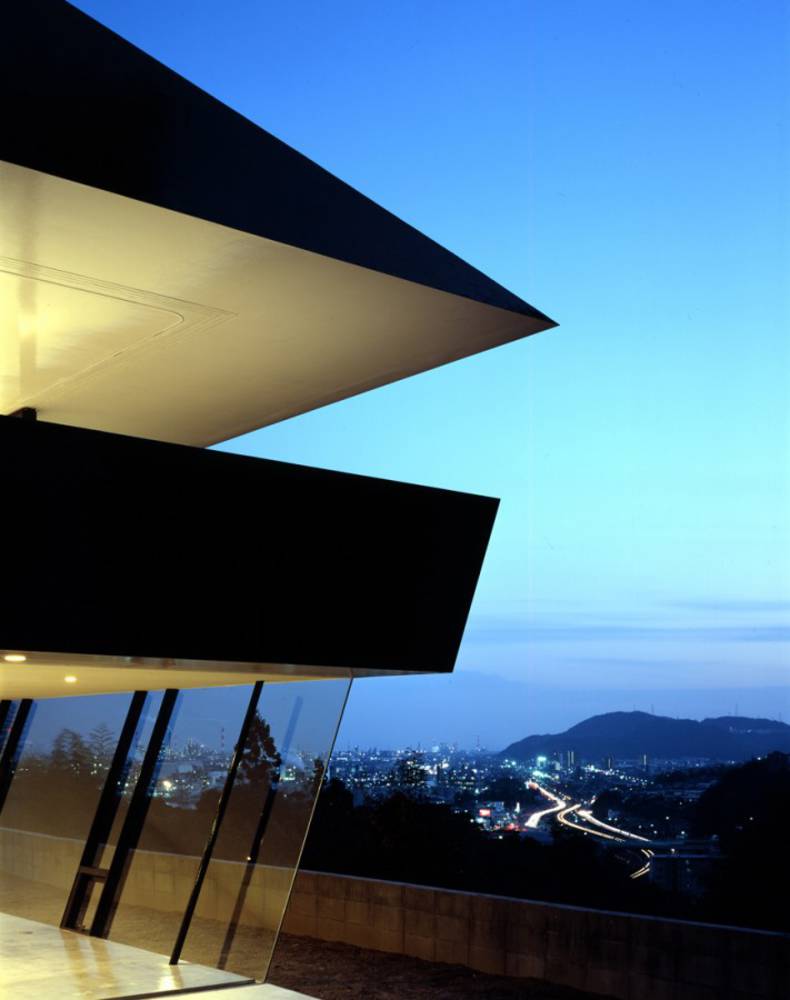
The house, named Otake house, was built on a hill, in Japan, which offers an excellent overview of the sea on one side and park on the other side. The authors of the project were already known from other projects architects from Suppose Design Office. Creators of the house used as a traditional building techniques and modern technologies, which together make the house very reliable and give it a little futuristic appearance. Minimalist interiors are decorated in black and white colors, with very little furniture, and almost complete lack of accessories, that?s why rooms are very specious. The house is situated in Hiroshima, which almost did not suffer from earthquake in Japan.
More photos →
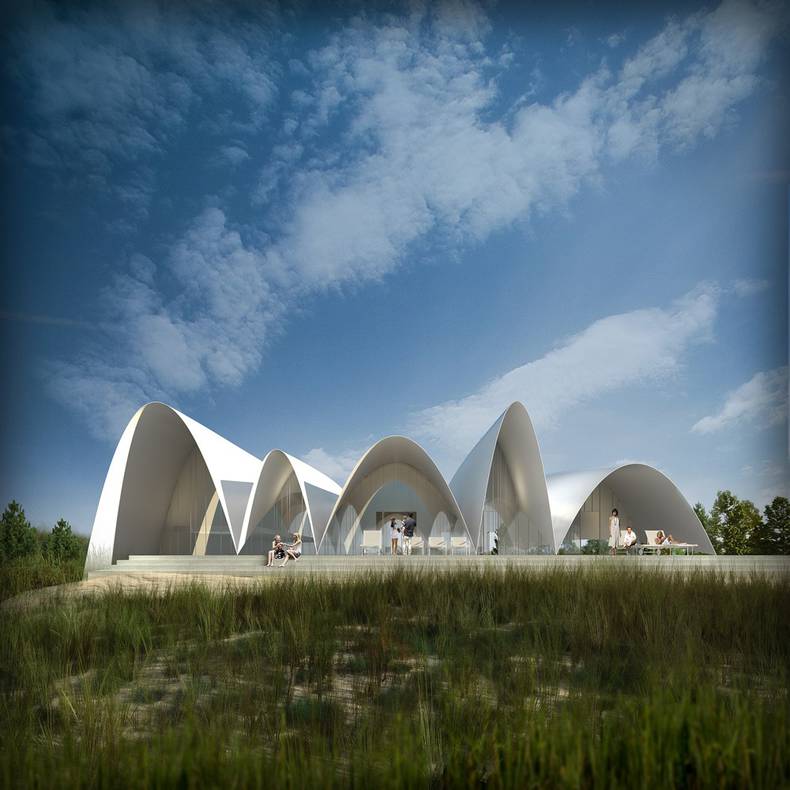
What can be better than to have a house on the seashore enjoying beautiful sunrises and sunsets and seeing the waves running to the shore? Thomas Phifer + Partners presented the project of the beach house in Long Island. It has very interesting architectural concept. The roof is curved and undulating as the waves in the sea. So this house perfectly matches the surrounding sceneries. The decor and exterior design is kept minimalistic in order to emphasize the home’s shapeliness. The space is rather subtle. Its free flowing nature embraces the landscape. As the architects say, it is a house with calligraphic flourish, writ lightly yet vibrantly in the sand.
More photos →
















