Extraordinary Houses
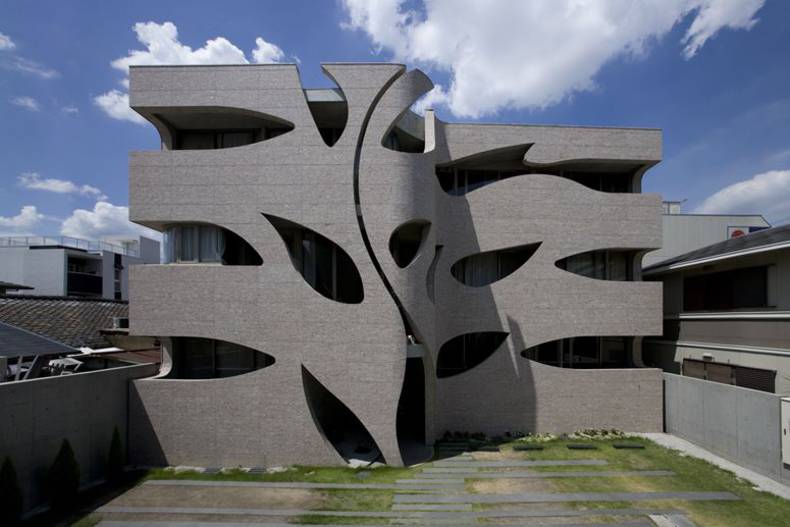
EASTERN Design Office has designed the Villa Saitan collective housing in Kyoto, Japan. The site, where building is located, was once the place of NIshihachijo-palace, which was the residence of a hero of the Japanese classical tragedy, ?Tale of Heike.? That is why the architects decided to create a building symbolizing immortal tree to save memory of historical events. This unique apartment building has 3 storeys and includes 11 units. True to say it looks more like museum or creative office building than like dwelling. The original concrete facade inspired by plant ornament attracts attention. The shape of the holes, which filter the light, resembles a trunk, leaves, a root and bulbs. It also can be seen as clouds floating over the trees. The entrance is situated at the base of a tree trunk.
More photos →
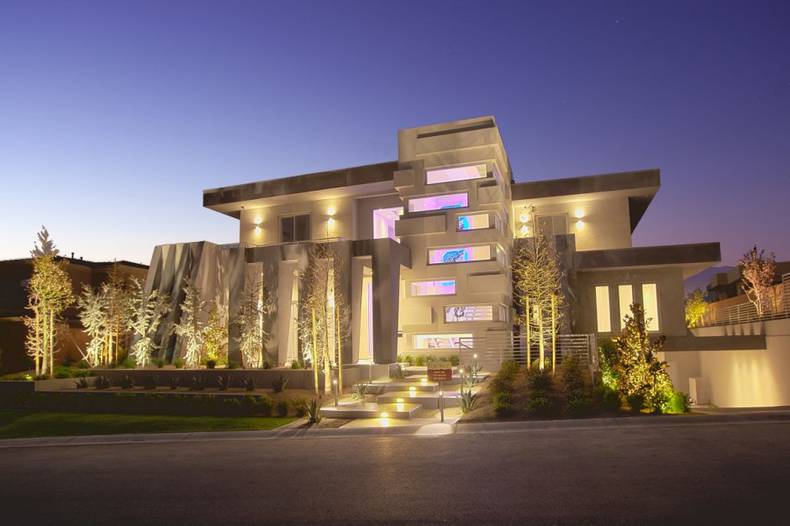
Have a look at the luxury design of Hurtado residence designed by the American architect Mark Tracy of Chemical Spaces. The residence, located in the Ridges, an upscale custom home community to the west of Las Vegas nearing Red Rock Canyon, occupies the territory of about 10,000 sq ft. The architect's concept was to create such modern space which will admire young people by its atmosphere resembling a nightclub. This house consisting of three levels uses spectacular lighting both for its interior and exterior. Maybe it is inspired by Las Vegas city that is glowing every day. The architects used all high quality and stylish materials such as the aluminum front door, Italian floor tiles, stainless steel floating staircase, three story elevator tower, LED lighting and so on. The atmosphere inside is really cool with wonderful lighting and wide fireplace.
More photos →
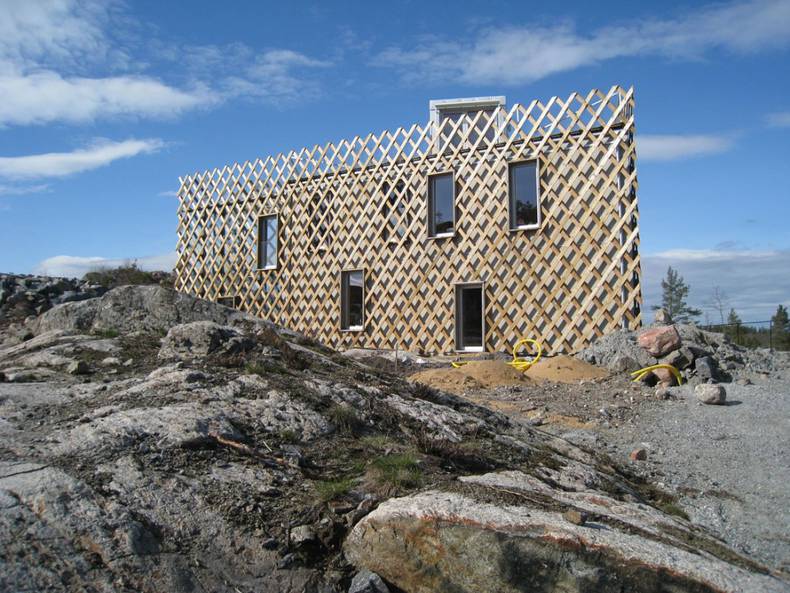
This unusual Garden house was designed by Tham & Videgard Hansson Architect Agency in Södermanland, Sweden. It is a triangular two-storeyed structure entirely covered by the wooden trellis which serves not only as the decorative element but also as the fence for the terrace which is on the roof of the building providing the inhabitants with the views of the local landscape. A big two-level winter garden is located in the acute angle of the house where it has a glass façade. Depending on each room's function even some windows are covered by this lozenged wooden structure. The trellis seems to be entirely covered with the greenery someday. Construction is all wood, both structure and finishes. The house looks very interesting due to its unusual structure.
More photos →
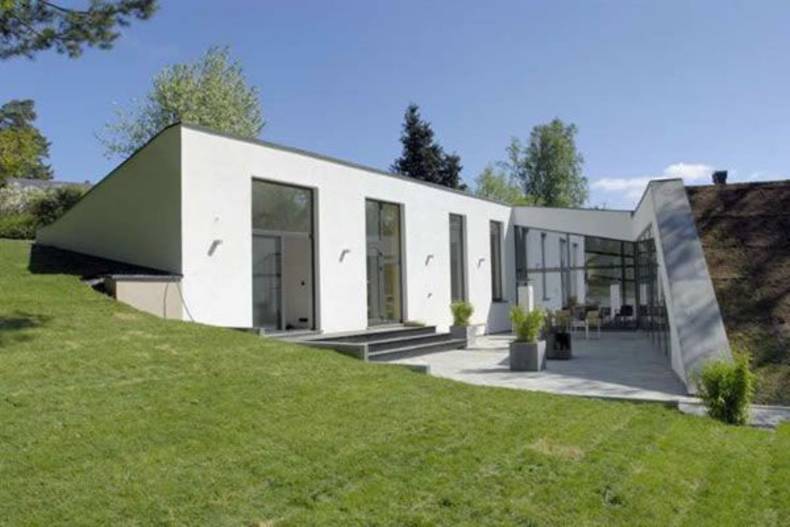
Called Villa UH1, this residence was created by RB Arkitektur in Stockholm, Sweden. The architects tried to make the building as much a natural part of the site as possible. It was conceived as a part of the surrounding landscape. The house carefully transforms the relief creating a living space covered with moss which is integrated with nature. The inner yard provides the maximal privacy, while floor to ceiling glass finish allows the sunlight to get into the residence. This Villa seems to resemble a German bunker from the Second World War. It is actually a minimalist home with contemporary accents. The green moss is also covering the roof, and blending this house with the surrounding nature just like the boundaries between construction and landscape dissolve. Have a look at the photos.
More photos →
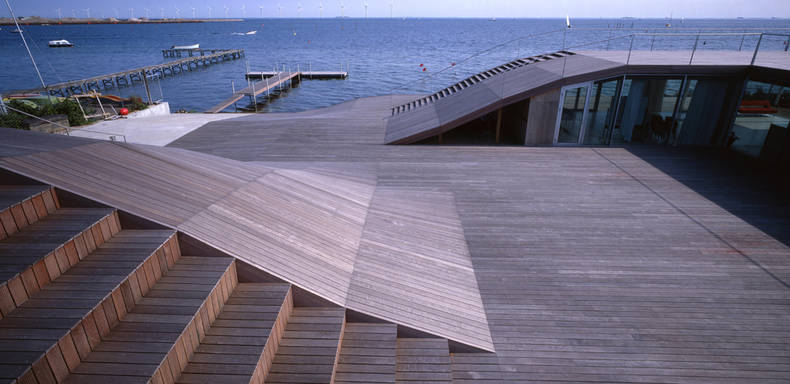
This original project was realized in Copenhagen, Denmark by PLOT. Despite the problem of a polluted site the architects found an original decision. They covered the entire site with a wooden deck (1600m2), so it wasn?t necessary to clean the plot and some money for project was saved. And even more, the building looks unusual and really amazing due to wooden curves. Maritime Youth House combines two different purposes. It?s a sail club and a youth house at the same time. That?s why the places where the deck rises, are designed for boat storage underneath and become an exciting play areas for the kids. The common room, where most of the daily activities take place, you?ll find in the front house, the workshop and storage are located in the back corner building.
More photos →
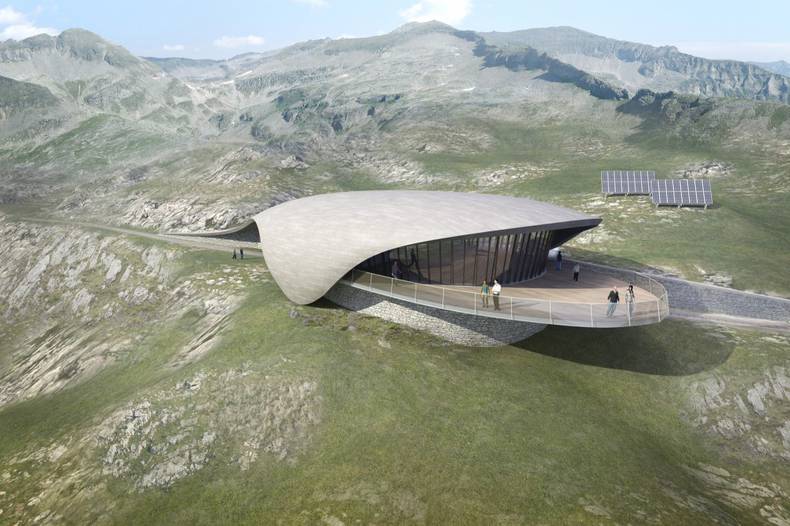
The original project by architectural company Zechner & Zechner became the winner among other terminal projects. Reißeck Top Terminal will be located in Austrian mountains. This decision was announced by the tournament organizer, the company VERBUND Tourismus GmbH. This organization is going to build a new restaurant, which will be situated at 2250m above sea level. This building project will include the top terminal for the Reißeck incline railway, as well as information desk with display. Restaurant design of Reißeck Top Terminal is a unique man-made masterpiece. The building organically continues the mountain landscape. The lower curved part is a continuation of the existing bending of mountain range. The roof shape features high protection from bad weather conditions. When you climb to the top, you?ll certainly feel spaciousness and freedom and admire breathtaking views.
More photos →
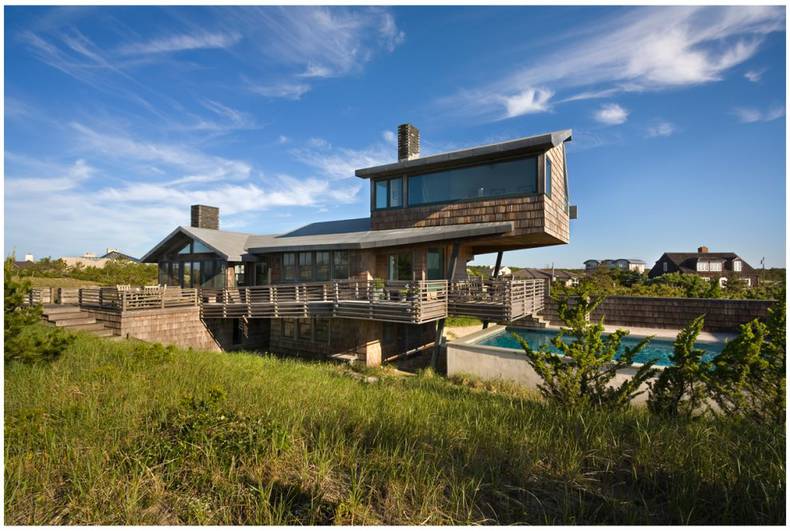
This unusual residence is an outstanding example of successful renovation of the old oceanfront house by Rogers Marvel Architects. It was looking like an old barn, and in some way it still does - thanks to the shingled facade. Its got rebuilt to include a number of new facilities such as the new swimming pool with jacuzzi, kitchen, terrace and the second floor bedroom. The result is this unusual structure consisting of multiple spaces that seem to ignore the gravity, connected by wooden passages. The house is protected from ocean winds and prying eyes on the beach by a sand dune, but it's inhabitants can still hear the ocean. The materials used, architecture and location of this wonderful Whaler's Lane residence make it a great place for vacation.
More photos →
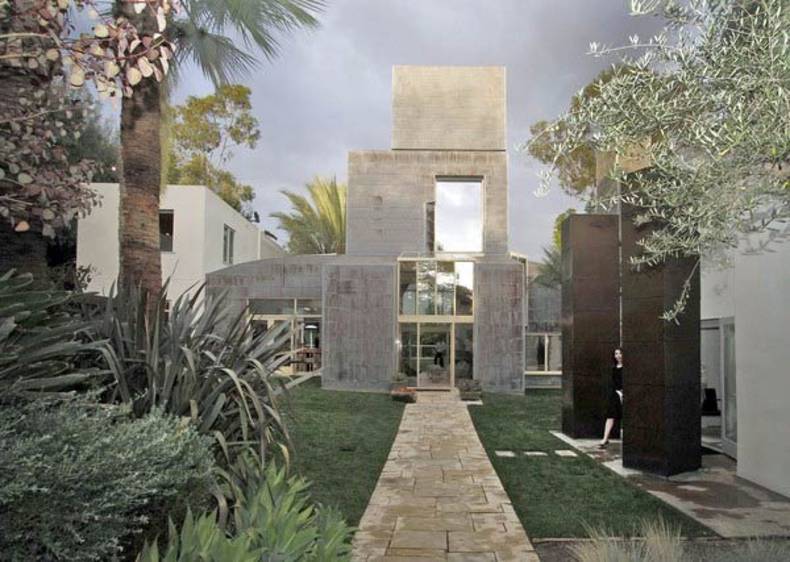
More photos →
















