Minimalist Interiors

The architect agency Nervegna Reed together with PH Architects created Prahnan House in Melbourne, Australia. It belongs to an Art Gallery director. The aim was to build the house on the narrow space of the city. There are two bedrooms and the additional study for the artists’ visits. Besides it also includes a private underground gallery. So it can be said that the house is divided into three levels where the entry is in the middle. The house has very interesting geometric shape. The white palette makes it light though maybe a bit cold. I guess some bright details can be suitable.
More photos →
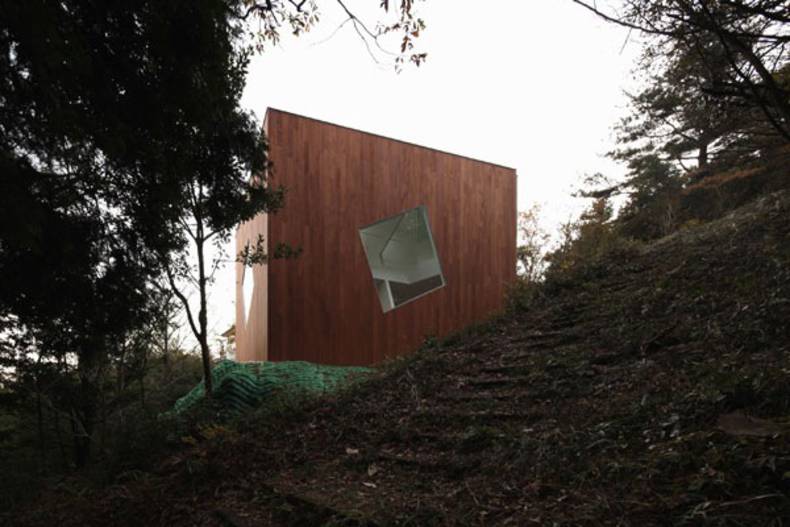
Have a look at this amazing house from Yuusuke Karasawa Architects in Japan. The design of villa Kanousan was inspired by the cube. Outside it looks unique because of the irregular shaped windows which provide the inhabitants with beautiful views of Kanouse. When you enter this strange house you will find rather unexpected interior design. Everything is entirely white, and this gives the feeling of serenity and tranquility. But every angle is different, dramatic and totally unexpected. Being simple outside the house has very complex structure outside. In spite of the unifying whiteness present inside, the exterior and the interior of this house are just very different. The interior seems to look like a stunning maze which you can see from different points.
More photos →
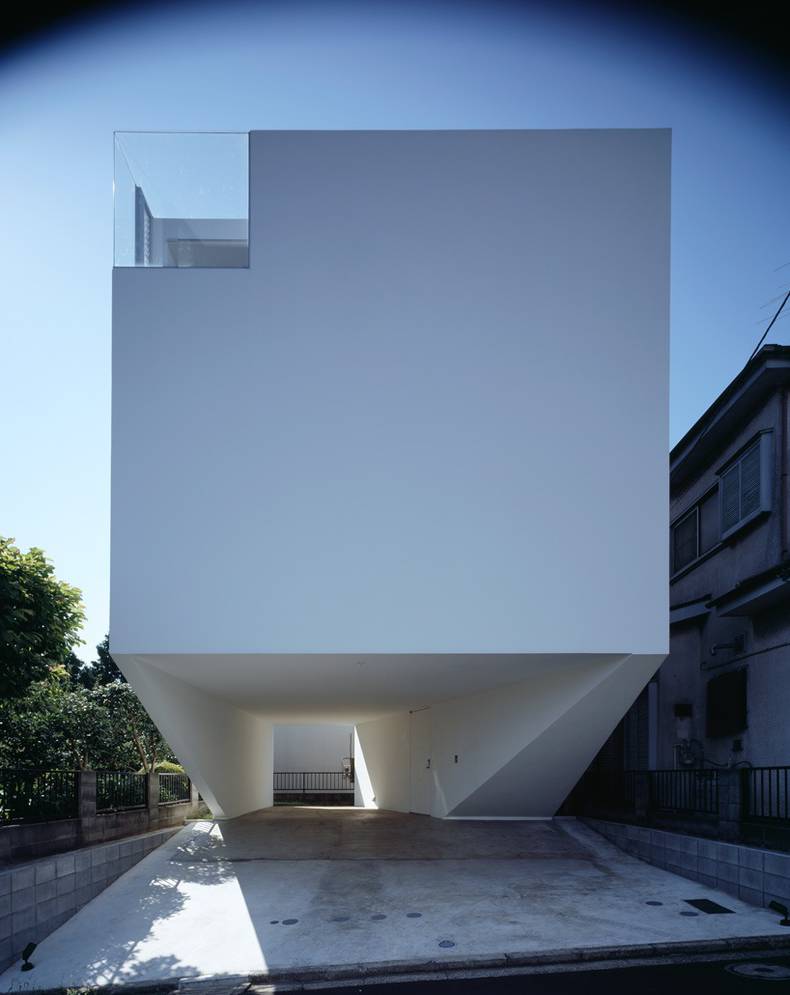
This house wasn’t designed... it was sculptured. The Dancing Living House was designed by Junichi Sampei of A.L.X. in Yokohama, Japan. It was a request of a married couple the passion of which is dancing. The house perfectly combined the dancing studio with the living space. This three-storied reinforced concrete building is private and open to the sky thanks to the big glass corner that invites a lot off sunlight inside. You can even park a car under it due to a concave mass of the house situated on the street side. White styled futuristic exterior enhances the dynamic mood and brings in fresh energies all day long.
More photos →
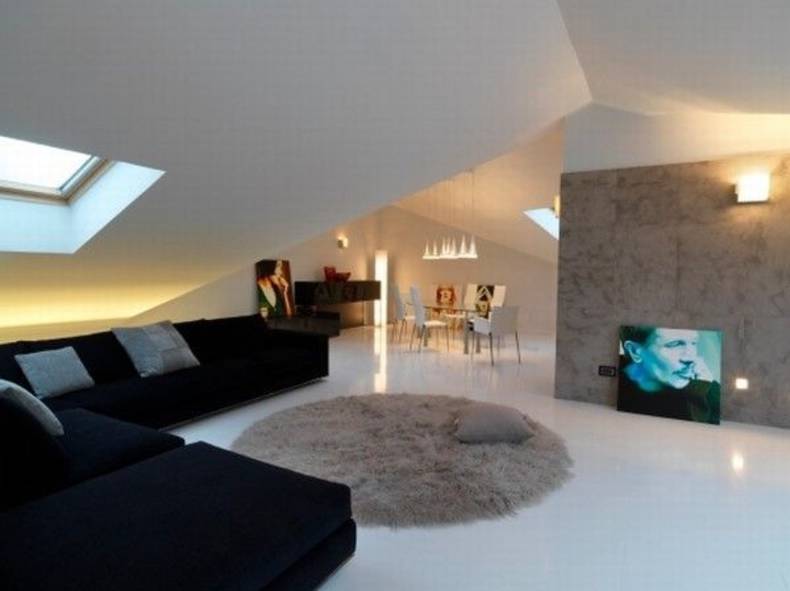
Attic apartment is the rather old building located in Northern Italy. It was built in 1910. So much has been done by Studio Damilano architects to change the look of this old apartment room. But they changed it without changing the structure of existing building. The apartment has lots of unusual angles and it influences the design concept much. The 240 sq m living space is divided into the two bedrooms, living room, two bathrooms and kitchen. Every single room impresses by the sophisticated design. The sleeping area is designed as an independent unit. The bed and bath, separated by a glass wall, create two areas to relax. Part of empty space can be put a classical musical instrument and will add more modern and comfortable atmosphere. The architects managed to create an attic apartment space that embraces the oddness of the shape of the interior.
More photos →
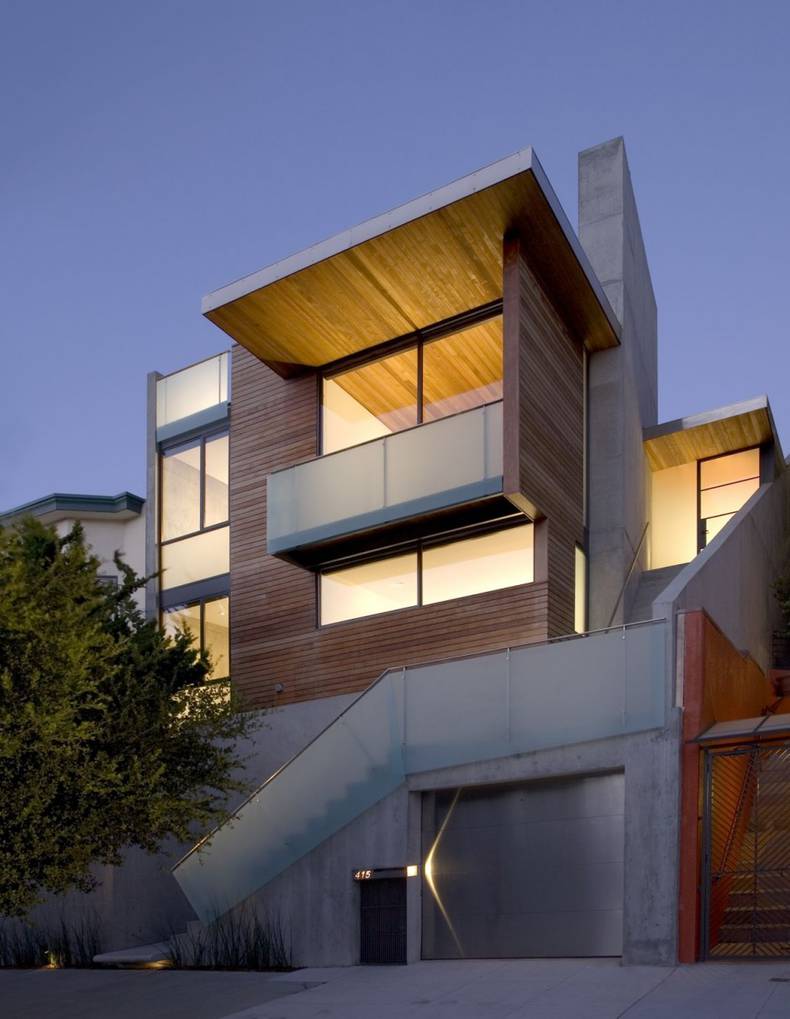
This house built on a slopping site in the suburb of San Francisco was designed by Terry & Terry Architects. The creators called it Diamond Project. During the construction architects used only the most simple and available materials such as glass, wood and concrete. In order to provide inhabitants with all necessary facilities, it was decided to build a three-story house. At the first level are situated a garage and a storeroom. Living areas are located on the second and third floors. The second floor offers a small garden, which overlooks almost all the rooms. The central entrance to the house is located between the second and third floor, where a staircase leads. On the roof was realized a small outdoor terrace. Home interior were decorated in minimalist style.
More photos →
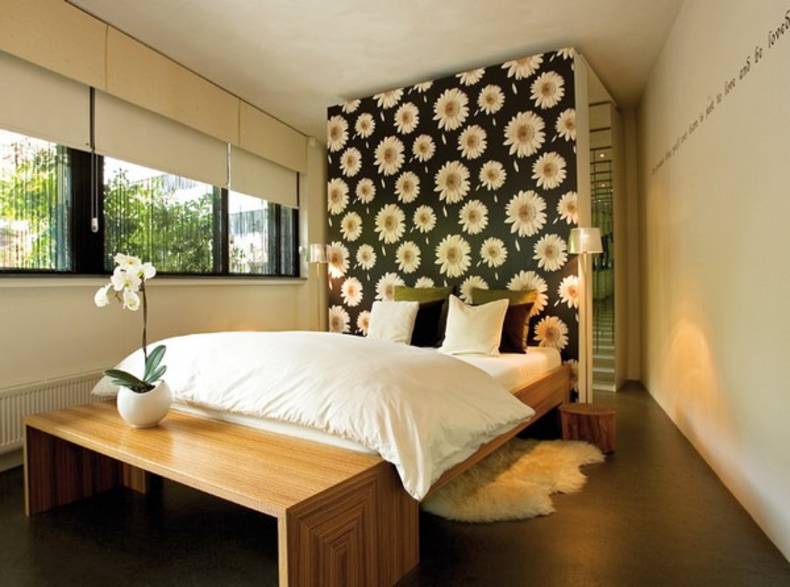
This luxurious city apartment is located in the Medina Building in Eindhoven, Netherlands. The project was designed by the London architect Neave Brown for COEN! company. The apartment got such interesting and lush name of course not for being turned upside down but for a non-typical planning. The design studio is placed on the ground floor, the sleeping rooms on the first stock and the living with a wonderful view on top of this. The architects tried to create a harmonious whole combining different colours and warm materials such as wood, glass and stone. The colour palette is rather pale and mild creating cozy and relaxing atmosphere. The pieces of art bring sophistication to this stylish interior. And the opinion of the designer is that the focus has been entirely on the people that live in this apartment, and not on the interior.
More photos →
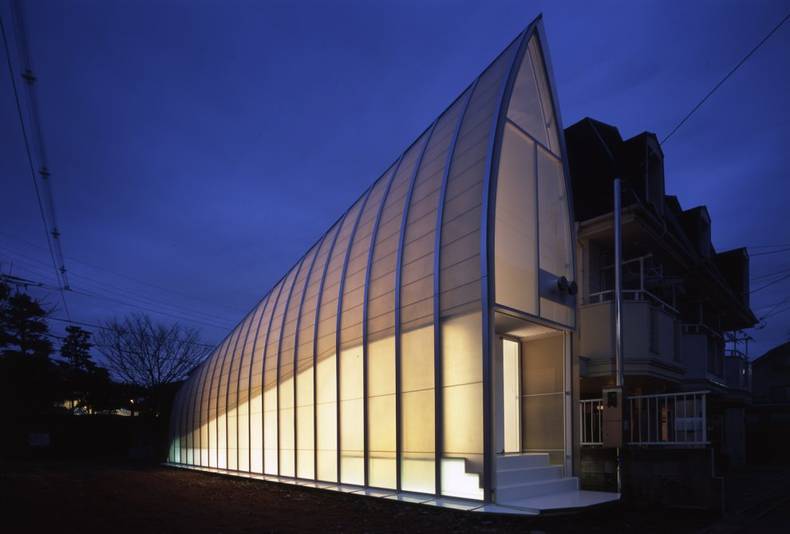
The shortage of land in Japan makes compact house design more and more popular. Yasuhiro Yamashita, the architect behind Atelier Tekuto, has shown his sight of compact house in this Lucky Drops project. It was built with extremely tough limitations – it had to be compact and yet comfortable, look good and provide maximum space for living. Most of the living areas are buried underground since the 0.5 boundary rule is not applicable there. Specially treated stainless steel sheets are used for the basement walls to lower the cost and more importantly save space on the wall thickness. The visible part of the house has translucent walls, letting a lot of sunlight in.
More photos →
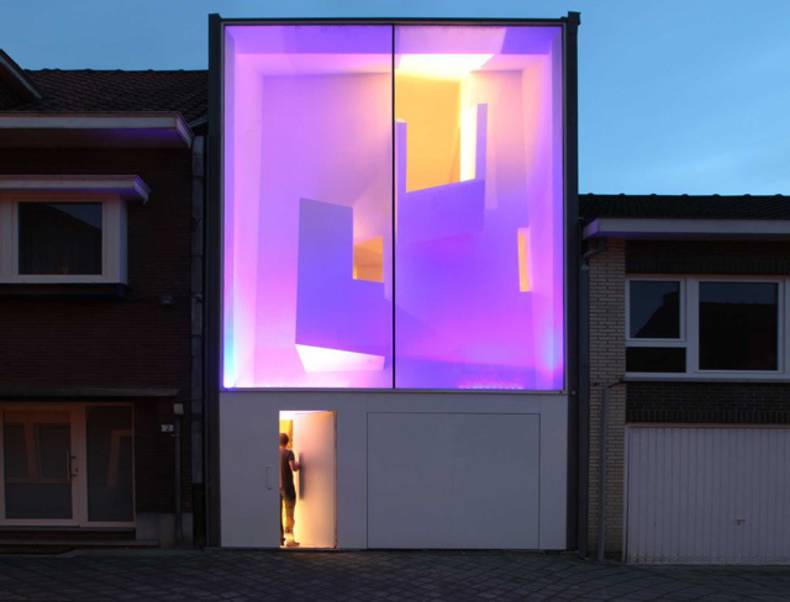
Amidst a block of more traditional houses in Bilzen, Brussels-based Bassam El-Okeily, in collaboration with Karla Menten, has squeezed a contemporary three storey residence. From the street, the project’s vastly unique façade screams for attention, yet the crazed internal geometry is contained by a flat piece of glass – a move that allows the project to assimilate better into its context. In the evening time, the façade is lit in different colors allowing the house to act as “a pubic light sculpture by night.”
More photos →
















